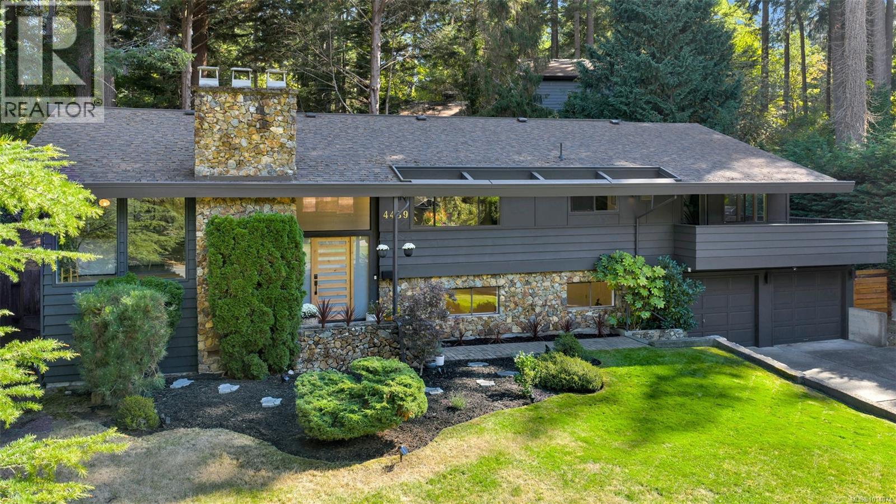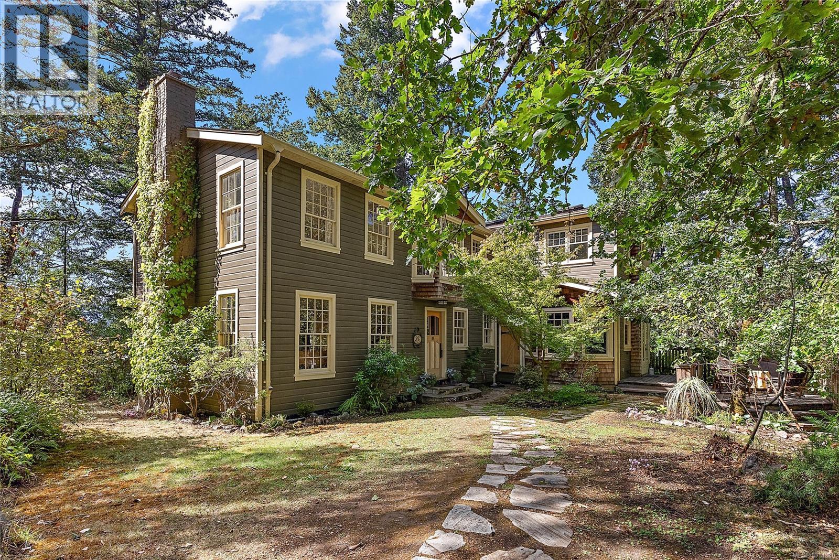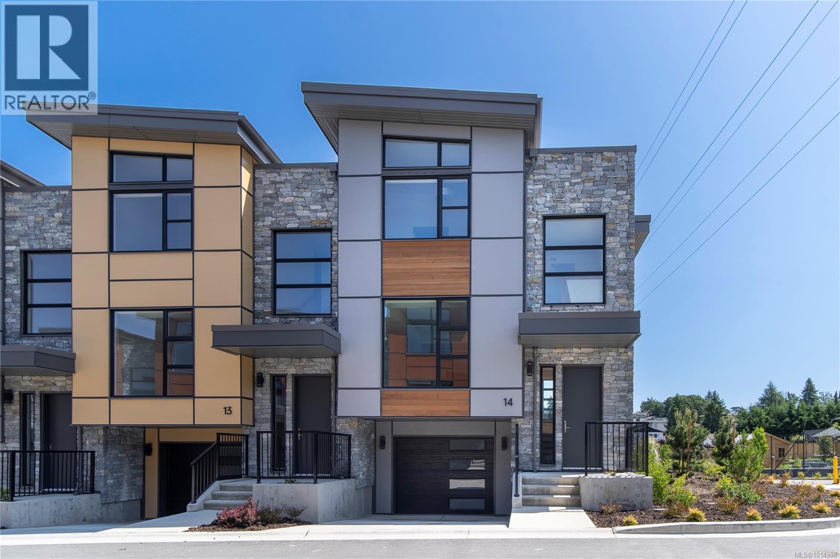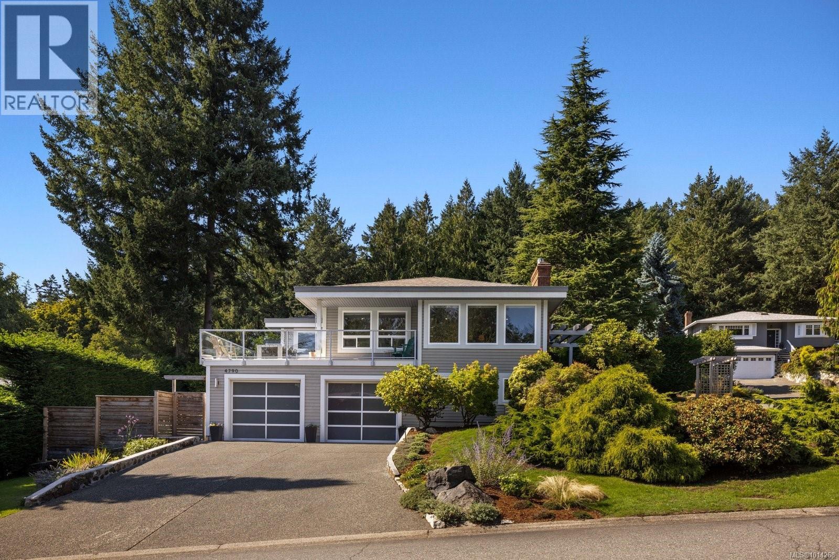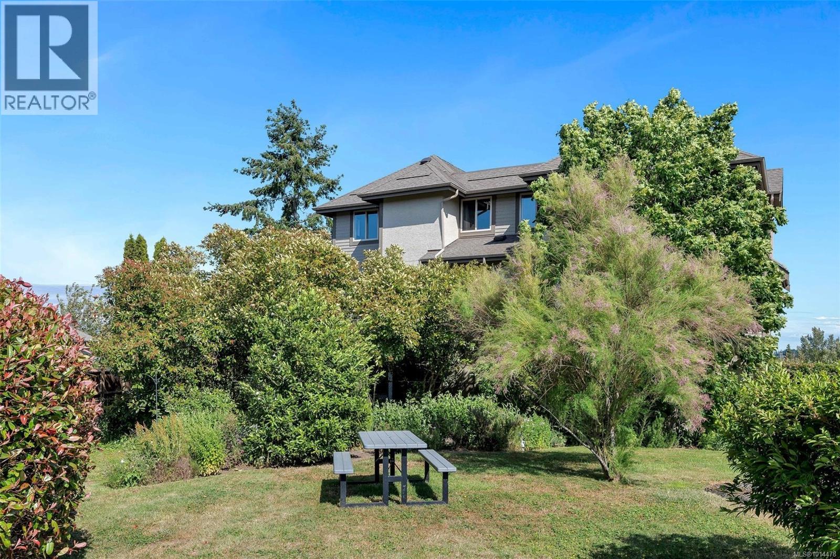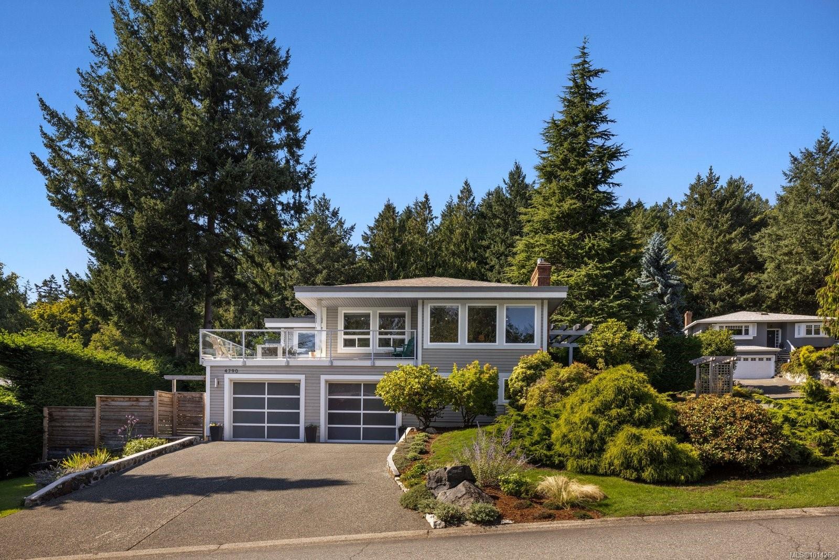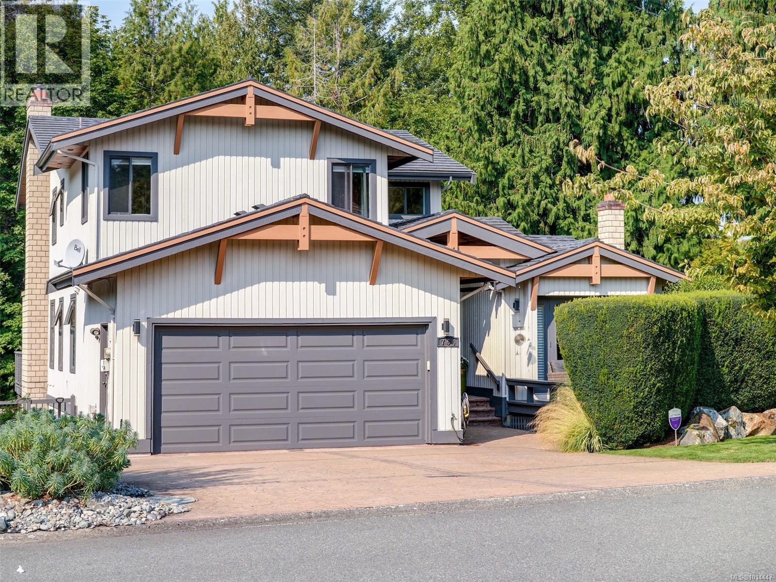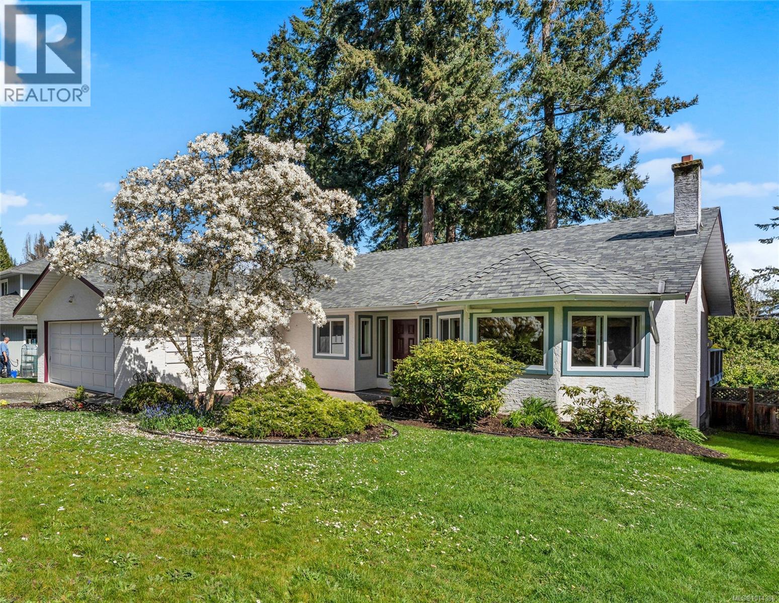- Houseful
- BC
- Central Saanich
- Tanner
- 6259 Marie Meadows Rd
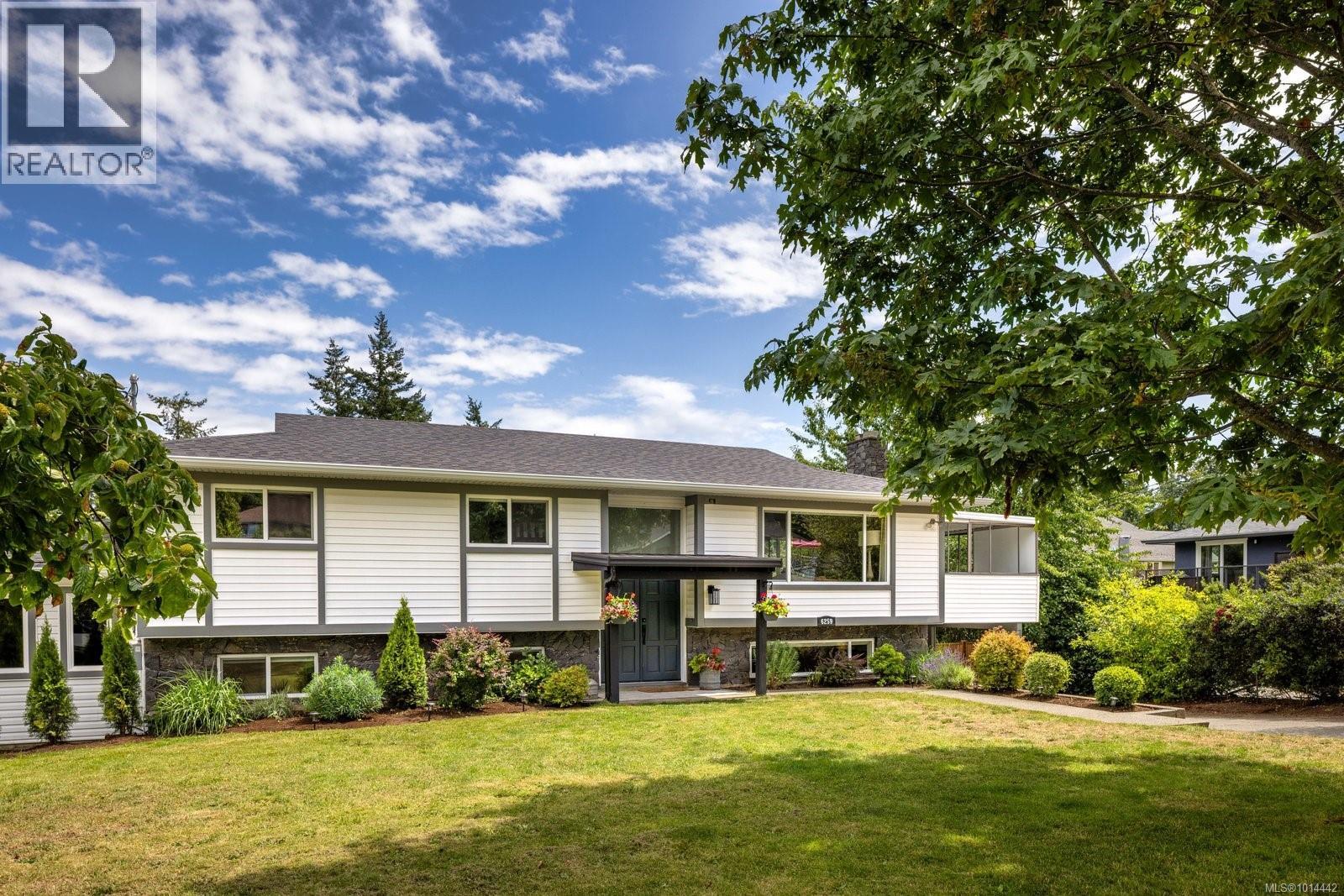
6259 Marie Meadows Rd
6259 Marie Meadows Rd
Highlights
Description
- Home value ($/Sqft)$412/Sqft
- Time on Housefulnew 30 hours
- Property typeSingle family
- Neighbourhood
- Median school Score
- Year built1967
- Mortgage payment
Beautifully renovated 4 bed/3 bath home with timeless appeal in sought-after Tanner Ridge! Offering 2,465 sqft of refined living space, the main level features 3 bedrooms, including a generous primary with sundeck access and a spa-like 5-piece bath. Enjoy an open-concept layout with hardwood floors, abundant natural light, and a stylish kitchen with wood cabinetry and stainless steel appliances. The lower level includes a spacious family room, 4-piece bath, laundry, and a 1-bed in-law suite. Highlights: wood burning fireplace, gas gas furnace with A/C, vinyl windows, new roof, and a large garage/workshop. Outside, relax in the fully fenced yard with manicured gardens, a sundeck, and covered patio—perfect for kids and entertaining. Close to parks, schools, and just minutes from Saanichton and Sidney. (id:63267)
Home overview
- Cooling Air conditioned
- Heat source Natural gas
- Heat type Forced air
- # parking spaces 4
- # full baths 3
- # total bathrooms 3.0
- # of above grade bedrooms 4
- Has fireplace (y/n) Yes
- Subdivision Tanner
- Zoning description Residential
- Lot dimensions 9770
- Lot size (acres) 0.22955827
- Building size 3157
- Listing # 1014442
- Property sub type Single family residence
- Status Active
- Bedroom 3.048m X 3.353m
Level: 2nd - Sunroom 4.267m X 6.706m
Level: 2nd - Primary bedroom 3.962m X 3.962m
Level: 2nd - Bedroom 3.048m X 3.353m
Level: 2nd - Living room 5.486m X 4.572m
Level: 2nd - Bathroom 4 - Piece
Level: 2nd - Dining room 3.658m X 3.658m
Level: 2nd - Kitchen 3.962m X 3.658m
Level: 2nd - Bedroom 3.658m X 3.353m
Level: Main - Bathroom 3 - Piece
Level: Main - Storage 3.658m X 3.353m
Level: Main - Workshop 3.658m X 3.353m
Level: Main - Bathroom 4 - Piece
Level: Main - Living room / dining room 5.791m X 3.353m
Level: Main - 1.829m X 1.219m
Level: Main - Laundry 3.048m X 2.134m
Level: Main - Storage 10.058m X 3.962m
Level: Main
- Listing source url Https://www.realtor.ca/real-estate/28886985/6259-marie-meadows-rd-central-saanich-tanner
- Listing type identifier Idx

$-3,467
/ Month

