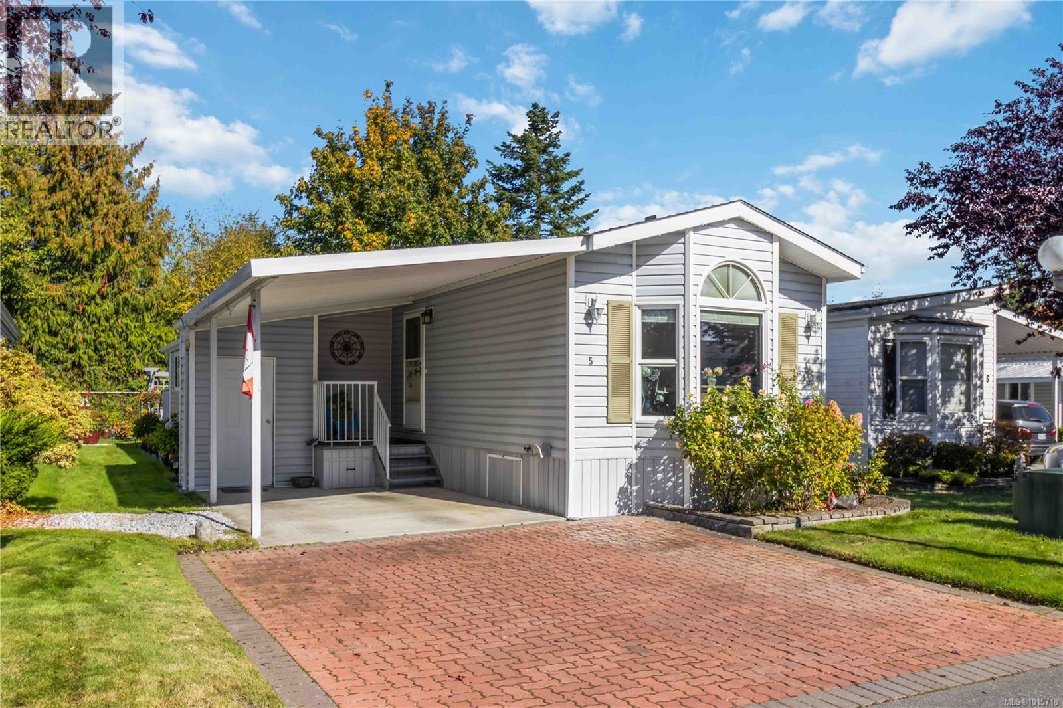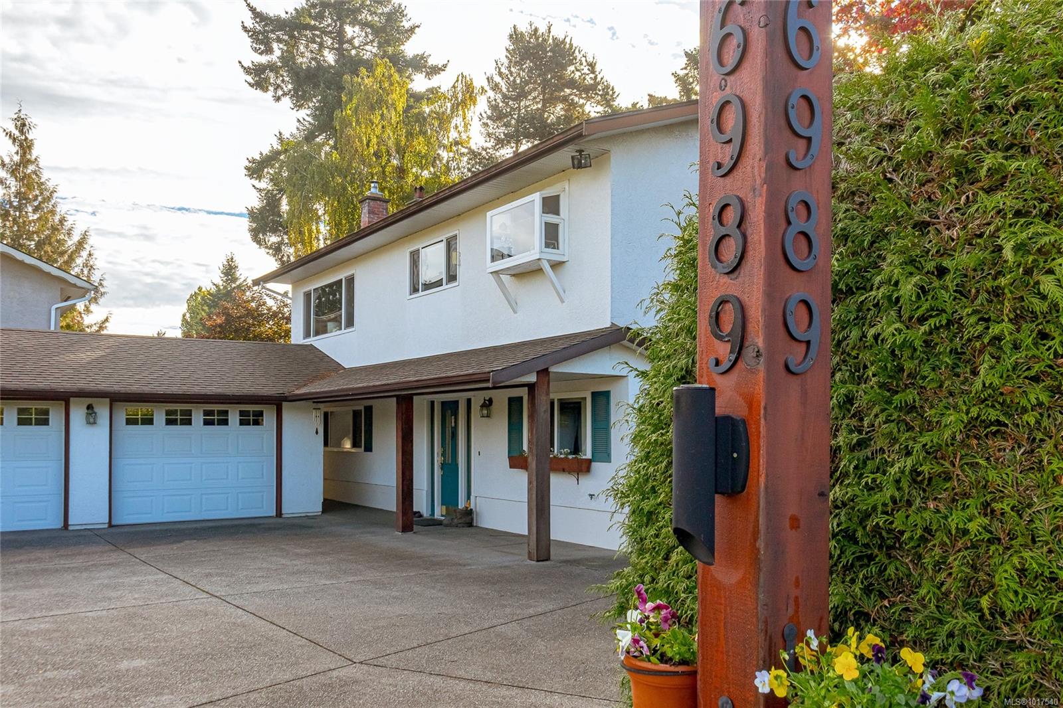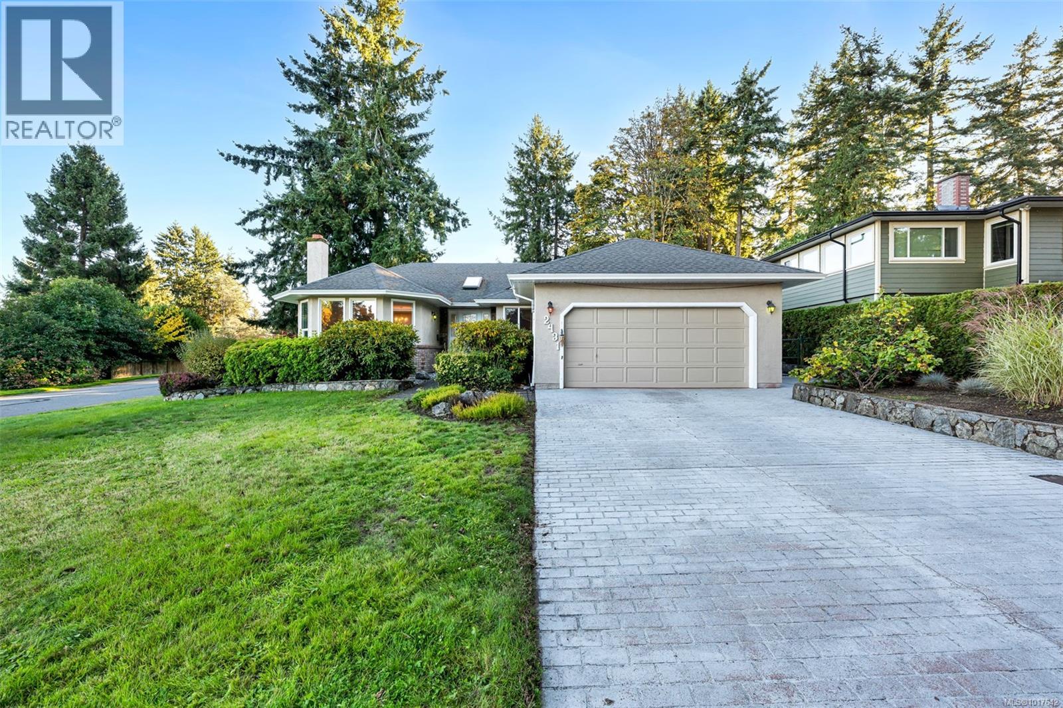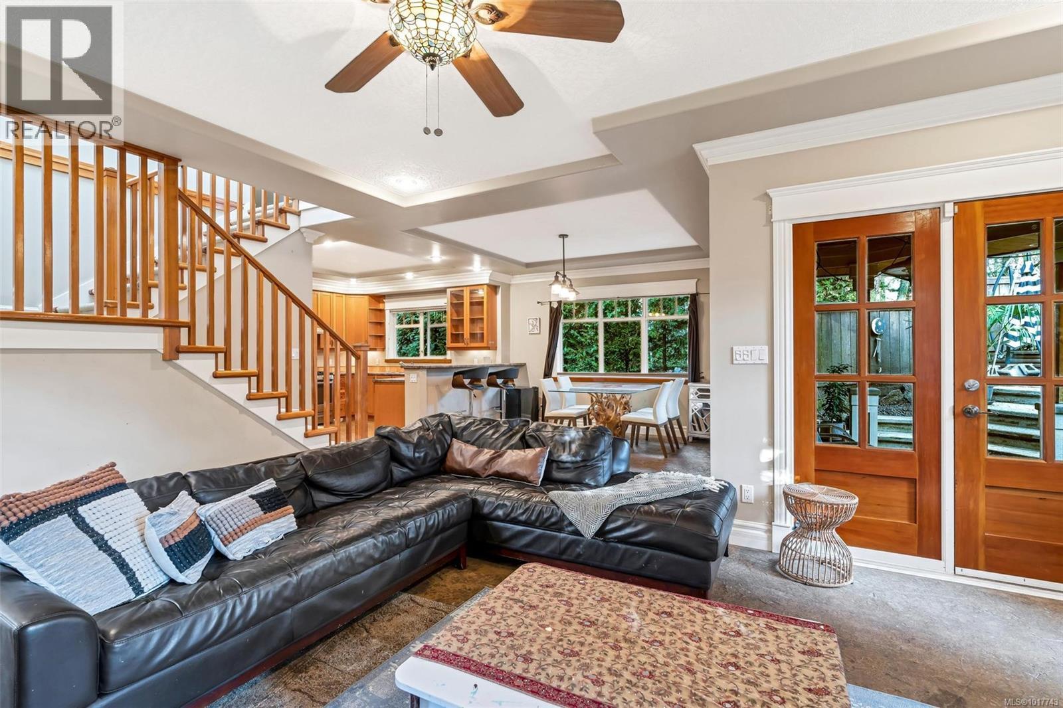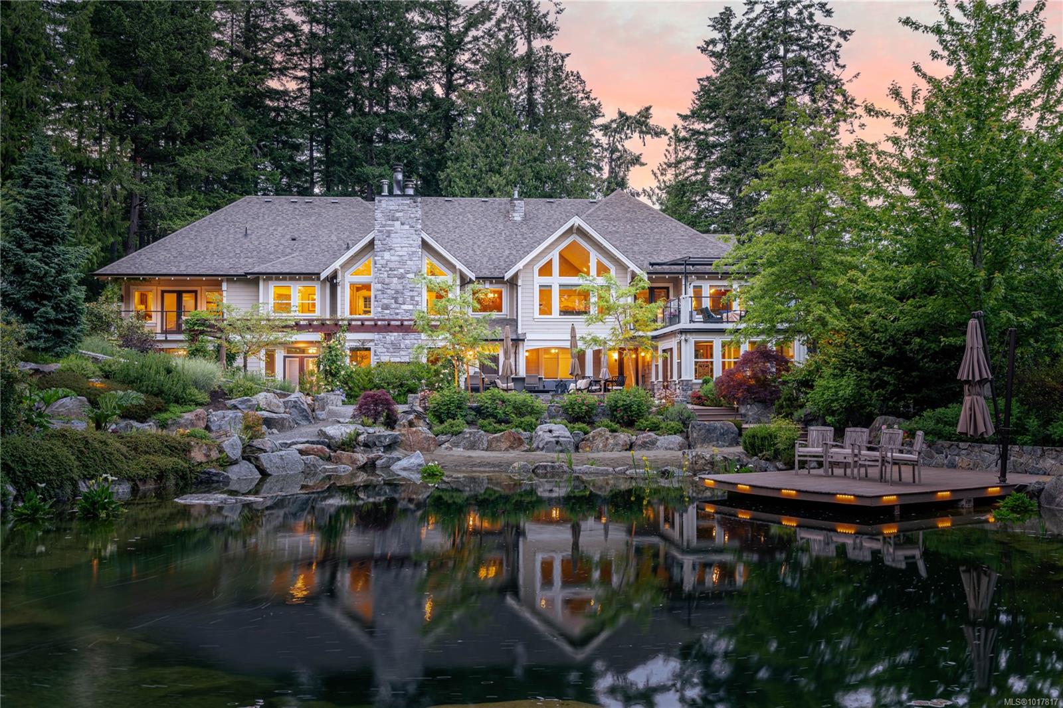- Houseful
- BC
- Central Saanich
- Tanner
- 6260 Elaine Way
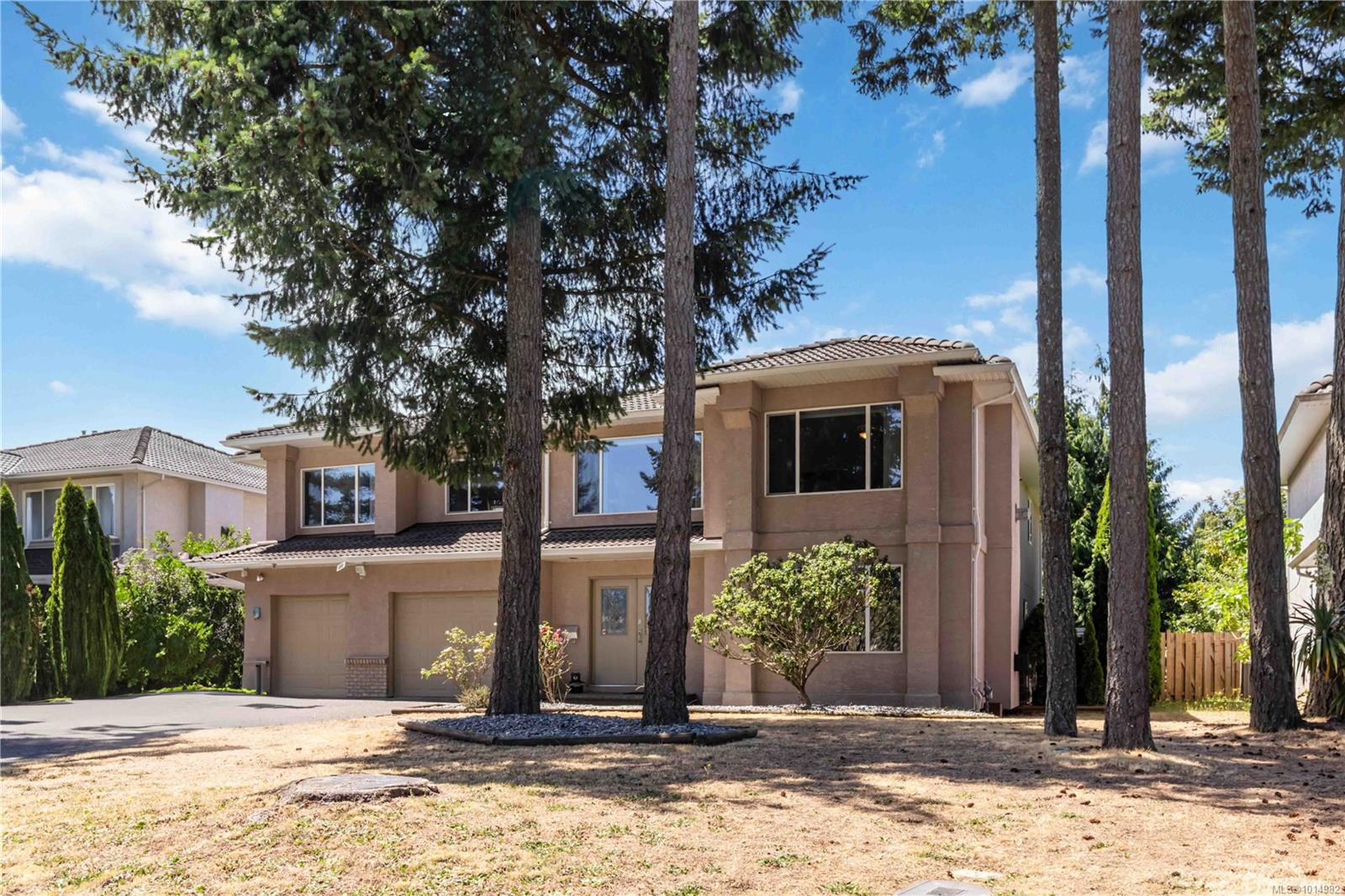
Highlights
Description
- Home value ($/Sqft)$372/Sqft
- Time on Houseful26 days
- Property typeResidential
- Neighbourhood
- Median school Score
- Lot size8,712 Sqft
- Year built1996
- Garage spaces2
- Mortgage payment
Priced below the recent in-person assessment! Welcome to 6260 Elaine Way — an elegant 5-bedroom, 3+ bath home in a quiet Central Saanich neighbourhood. The exterior has been freshly re-stuccoed, while the bright interior offers an open layout, curved staircase, and new flooring and paint throughout. The lower level provides a beautiful above-ground extra accommodation, adding flexibility and room to grow. Enjoy a sunny, private yard with updated deck beams and railings, sprinklers front and back, and a row of trees for privacy. The durable tile roof has been inspected, de-mossed, fitted with a new skylight, and upgraded with gutter guards. Additional features include a double garage, crawlspace, generous storage, and an 18-month-old heat pump with natural gas backup. Walking distance to schools (including French immersion), parks, and transit, and close to Keating amenities. Move-in ready.
Home overview
- Cooling Air conditioning, central air, hvac
- Heat type Forced air, natural gas
- Sewer/ septic Sewer connected, sewer to lot
- Utilities Cable connected, compost, electricity connected, garbage, natural gas connected, phone connected
- Construction materials Stucco
- Foundation Concrete perimeter, slab
- Roof Tile
- # garage spaces 2
- # parking spaces 3
- Has garage (y/n) Yes
- Parking desc Additional parking, driveway, garage double, on street
- # total bathrooms 3.0
- # of above grade bedrooms 5
- # of rooms 21
- Flooring Carpet, laminate, linoleum, mixed, tile
- Appliances Dishwasher, f/s/w/d
- Has fireplace (y/n) Yes
- Laundry information In house
- County Capital regional district
- Area Central saanich
- Water source Municipal
- Zoning description Residential
- Directions 5556
- Exposure East
- Lot desc Cleared, curb & gutter
- Lot dimensions 100 ft widex170 ft deep
- Lot size (acres) 0.2
- Basement information Crawl space, other
- Building size 3875
- Mls® # 1014982
- Property sub type Single family residence
- Status Active
- Virtual tour
- Tax year 2025
- Kitchen Second: 2.438m X 3.962m
Level: 2nd - Bathroom Second: 2.134m X 2.438m
Level: 2nd - Dining room Second: 3.048m X 3.962m
Level: 2nd - Den Second: 3.658m X 3.962m
Level: 2nd - Living room Second: 6.096m X 3.048m
Level: 2nd - Primary bedroom Second: 4.267m X 4.572m
Level: 2nd - Family room Second: 4.877m X 3.962m
Level: 2nd - Bedroom Second: 3.353m X 3.962m
Level: 2nd - Second: 1.524m X 3.048m
Level: 2nd - Second: 3.048m X 7.315m
Level: 2nd - Ensuite Second: 1.219m X 2.438m
Level: 2nd - Bedroom Second: 3.962m X 3.048m
Level: 2nd - Main: 3.658m X 4.267m
Level: Main - Main: 6.706m X 3.658m
Level: Main - Bedroom Main: 2.743m X 2.743m
Level: Main - Laundry Main: 2.134m X 3.658m
Level: Main - Sitting room Main: 5.182m X 3.962m
Level: Main - Bathroom Main: 1.219m X 3.658m
Level: Main - Kitchen Main: 3.658m X 3.658m
Level: Main - Main: 6.706m X 6.706m
Level: Main - Bedroom Main: 2.743m X 3.962m
Level: Main
- Listing type identifier Idx

$-3,840
/ Month








