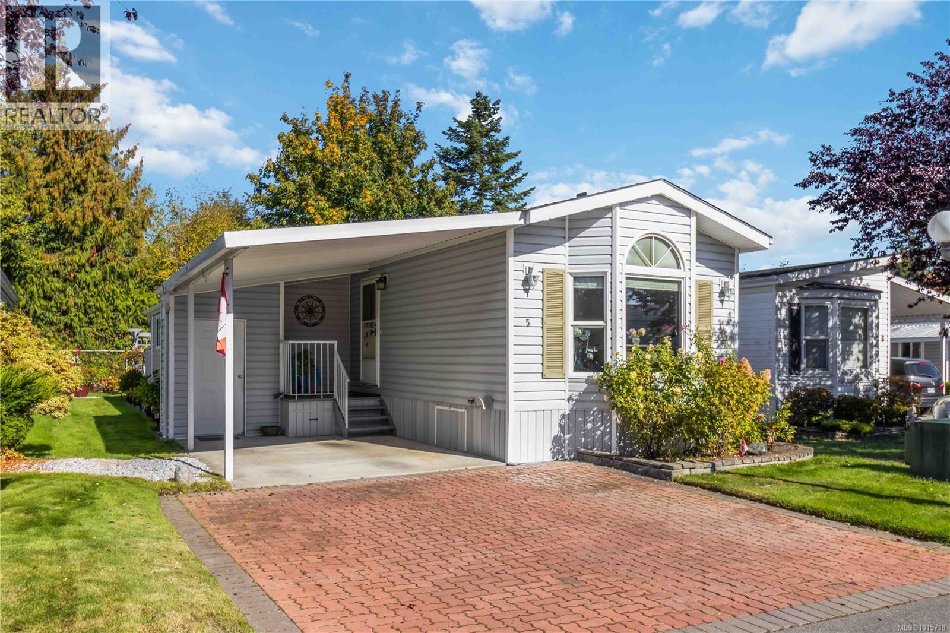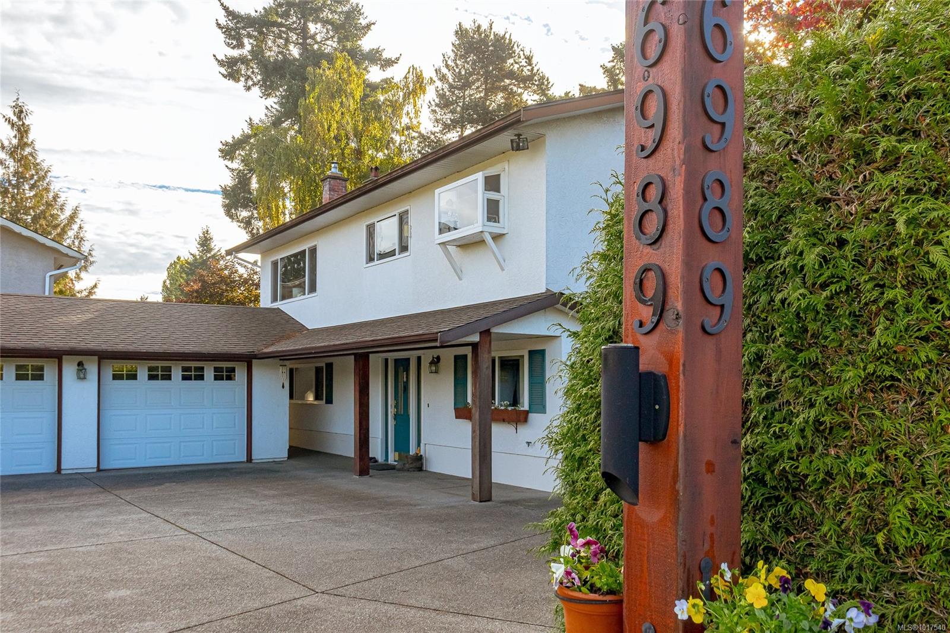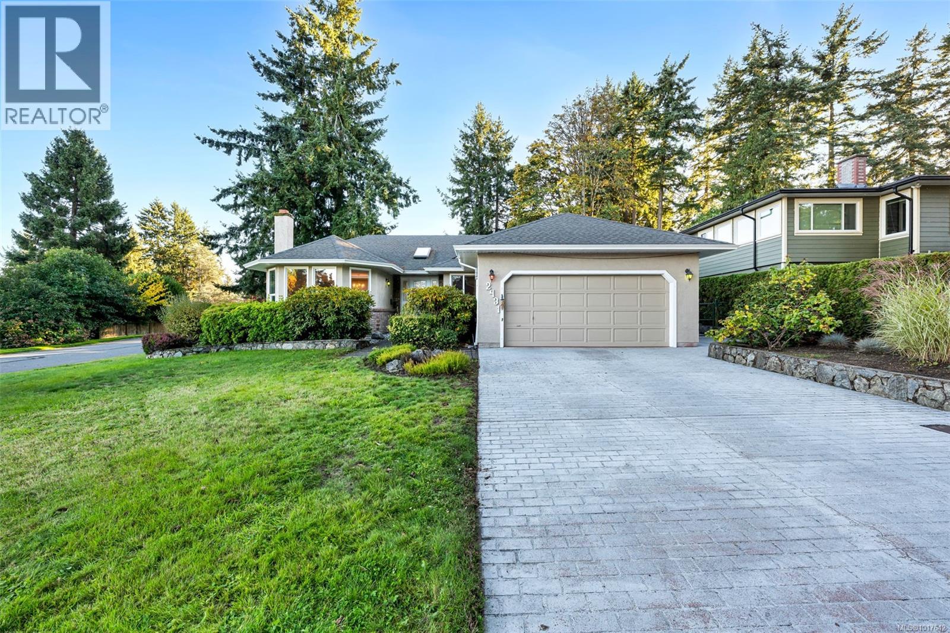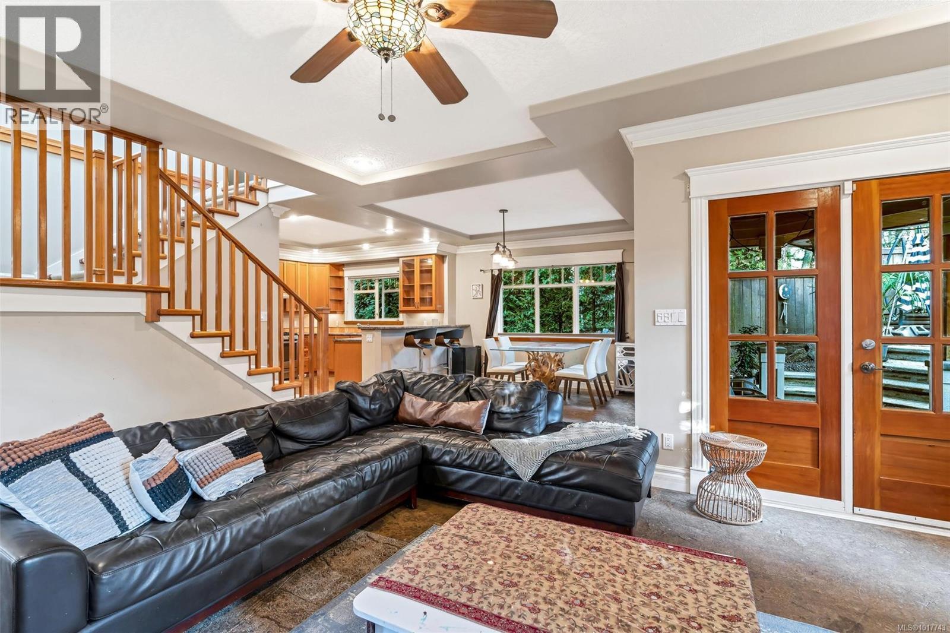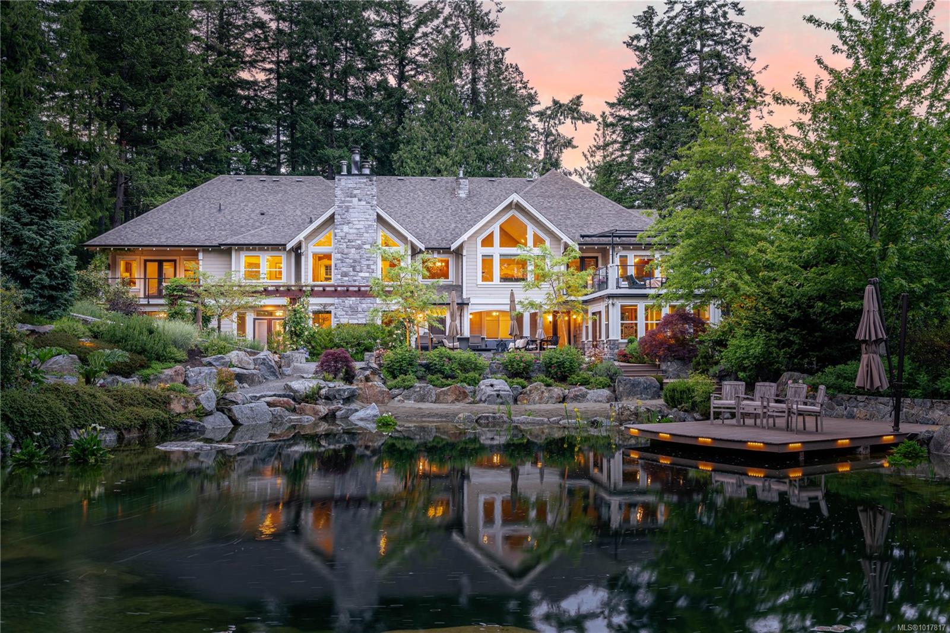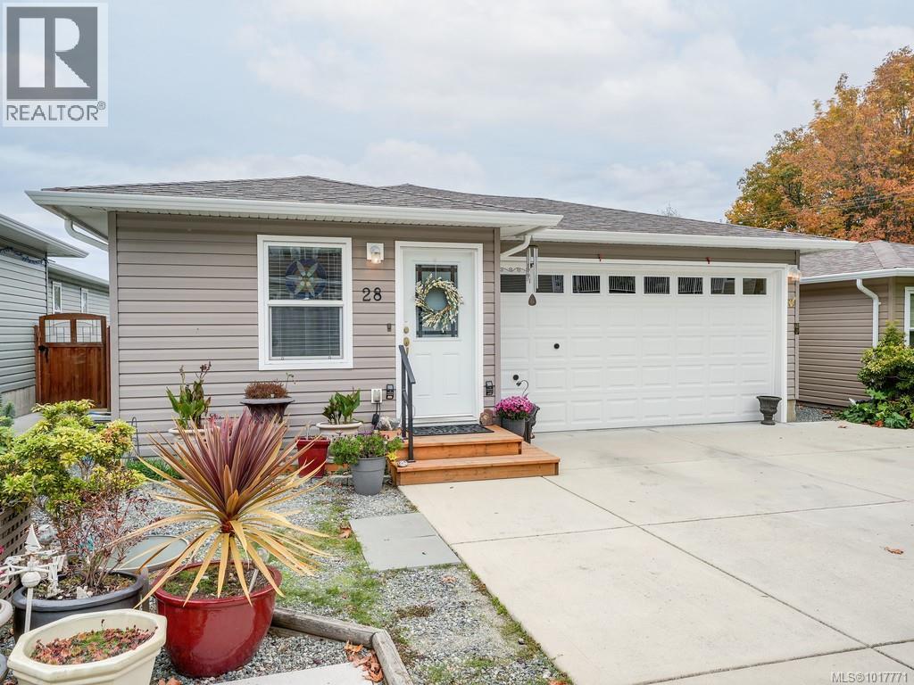- Houseful
- BC
- Central Saanich
- Tanner
- 6428 Bella Vista Dr
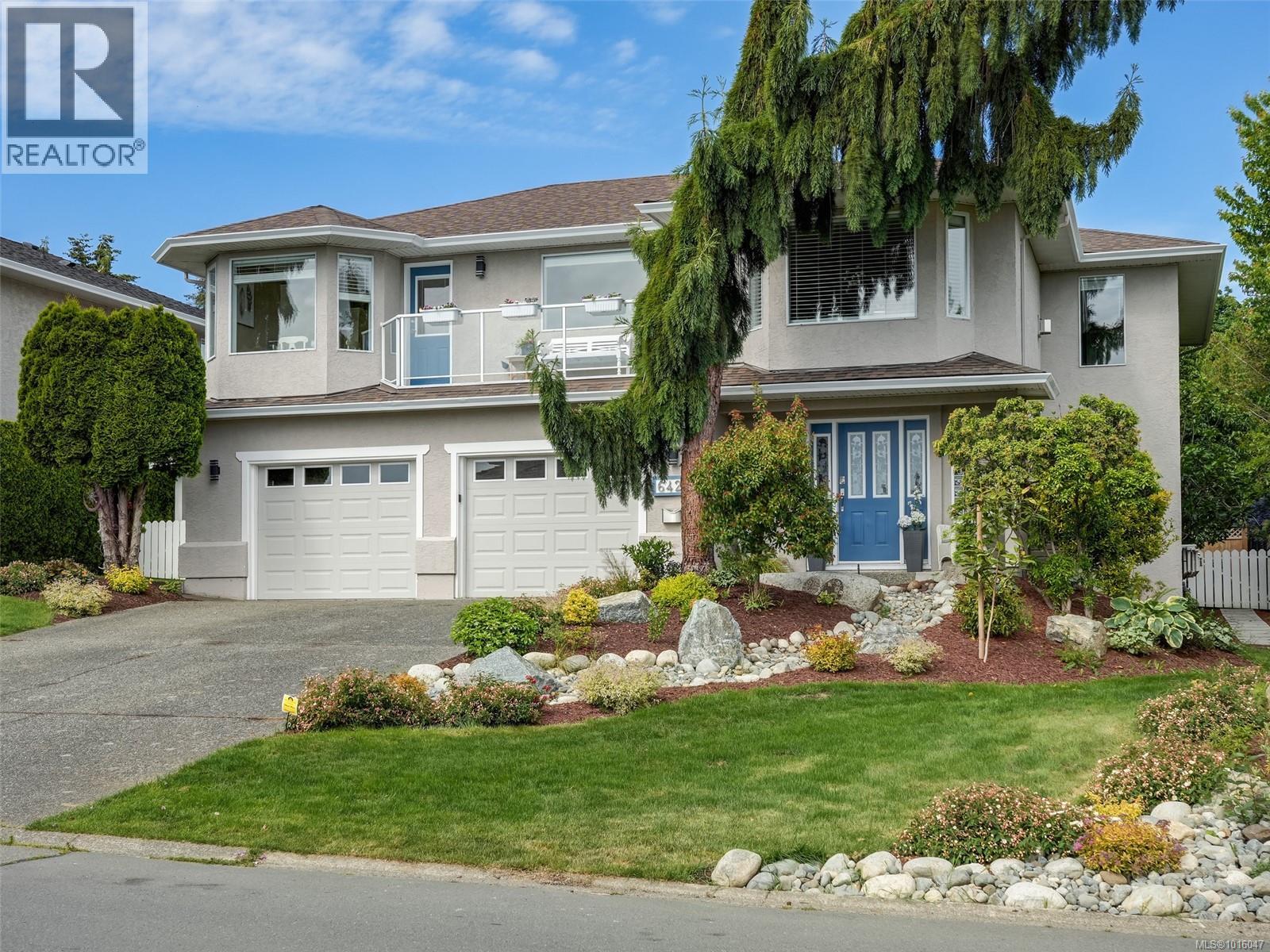
6428 Bella Vista Dr
6428 Bella Vista Dr
Highlights
Description
- Home value ($/Sqft)$481/Sqft
- Time on Houseful13 days
- Property typeSingle family
- Neighbourhood
- Median school Score
- Year built1992
- Mortgage payment
QUICK POSSESSION POSSIBLE. Wake up to sunrise views over Mt. Baker and Island View Inlet, with English Meadow Park just steps away. This 5-bedroom, 3-bathroom home combines elegance and comfort with open-concept living, a sleek gas fireplace, formal dining, and a family room—all with engineered hardwood. The gourmet kitchen boasts granite counters, a pull-out pantry, coffee station, 2-seat island, and breakfast nook with panoramic views. French doors open to multi-level decks with a gas BBQ hookup and gazebo-covered dining. The spacious primary suite offers a walk-in closet and spa-inspired ensuite with a soaker tub, no-step shower, heated floors, sensor lighting, and skylight, while the main bath also features a no-step shower. A bright 2-bedroom suite with private entry and patio is ideal for an extended family. Professionally landscaped with irrigation and a double garage. (id:63267)
Home overview
- Cooling None
- Heat type Baseboard heaters
- # parking spaces 2
- # full baths 3
- # total bathrooms 3.0
- # of above grade bedrooms 5
- Has fireplace (y/n) Yes
- Subdivision Tanner
- View Mountain view, ocean view
- Zoning description Residential
- Lot dimensions 8418
- Lot size (acres) 0.19779135
- Building size 2991
- Listing # 1016047
- Property sub type Single family residence
- Status Active
- Living room 3.81m X 3.708m
Level: Lower - Bathroom 4 - Piece
Level: Lower - 3.302m X 2.769m
Level: Lower - Bedroom 3.277m X 3.023m
Level: Lower - Kitchen 3.353m X 2.667m
Level: Lower - Bedroom Measurements not available X 3.353m
Level: Lower - Eating area 5.944m X 2.667m
Level: Lower - Laundry 3.175m X 2.159m
Level: Lower - Ensuite 4 - Piece
Level: Main - Kitchen 5.512m X 4.445m
Level: Main - Bathroom 3 - Piece
Level: Main - Living room 5.232m X 3.937m
Level: Main - Bedroom 3.099m X 2.921m
Level: Main - Dining room 3.81m X 3.454m
Level: Main - Primary bedroom 4.597m X 4.14m
Level: Main - Family room 4.089m X 3.48m
Level: Main - Bedroom 3.454m X 3.277m
Level: Main
- Listing source url Https://www.realtor.ca/real-estate/28965381/6428-bella-vista-dr-central-saanich-tanner
- Listing type identifier Idx

$-3,835
/ Month







