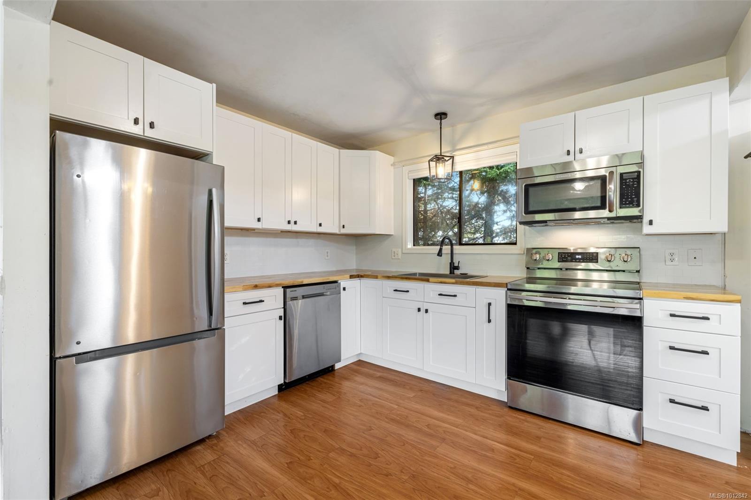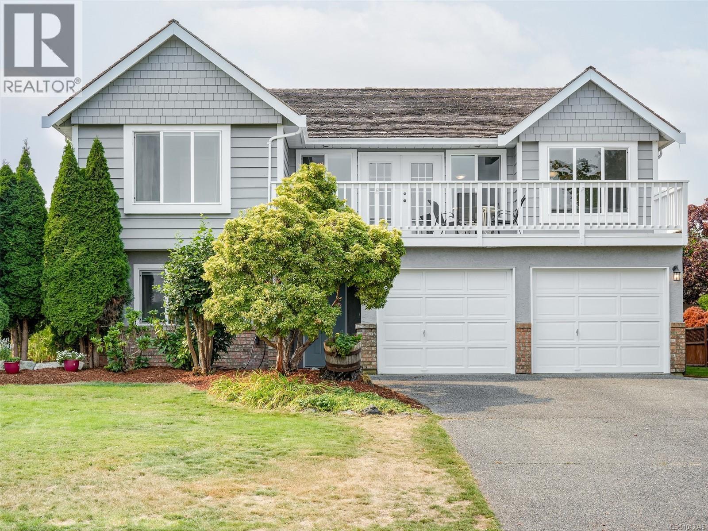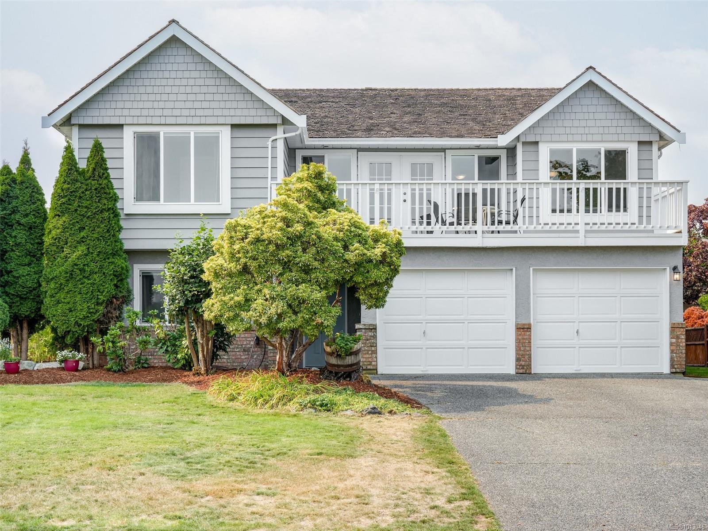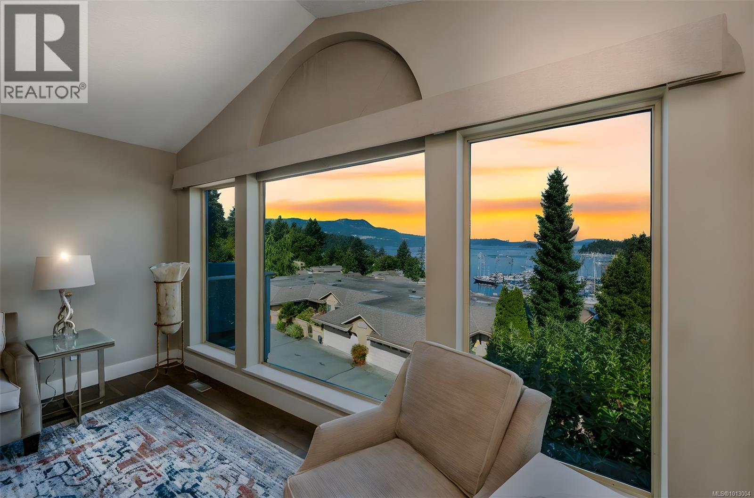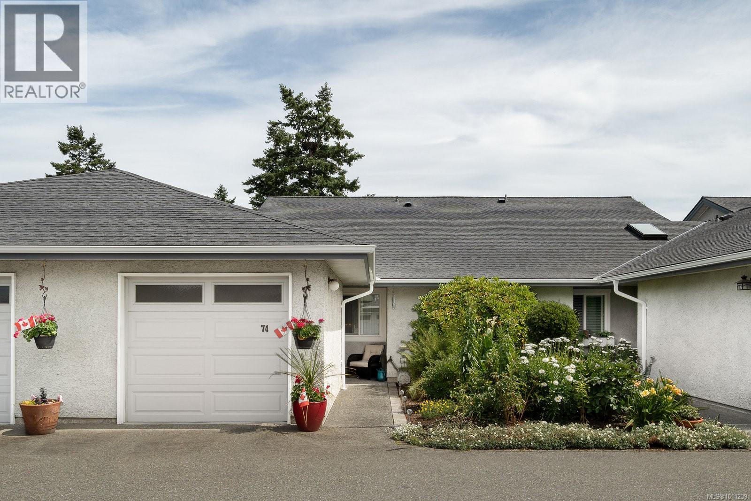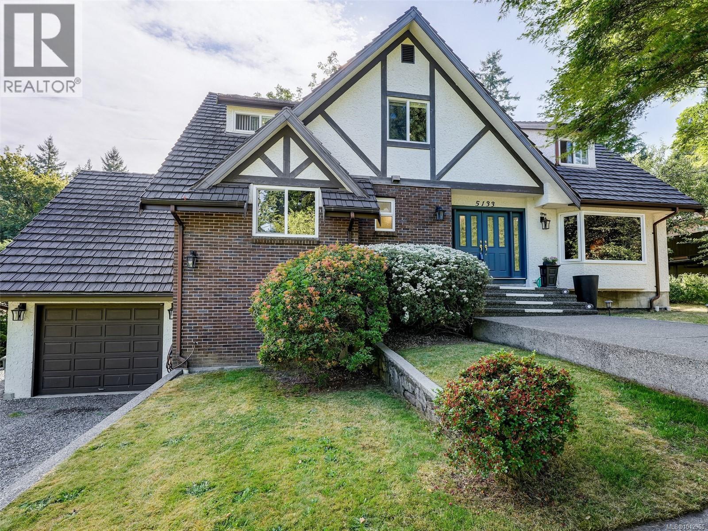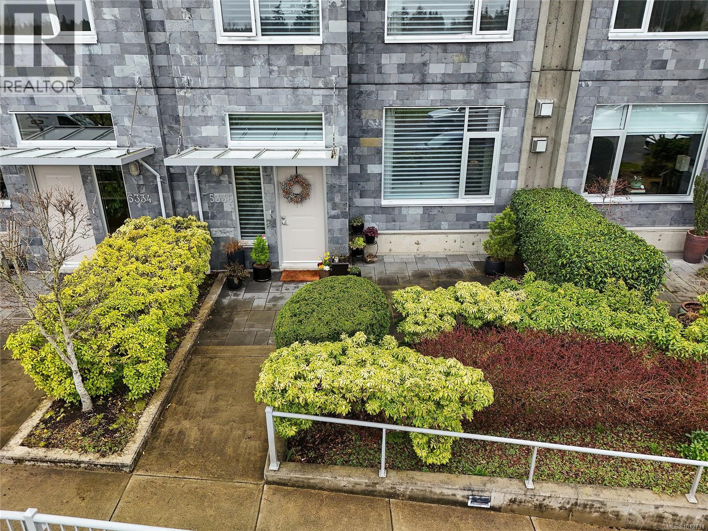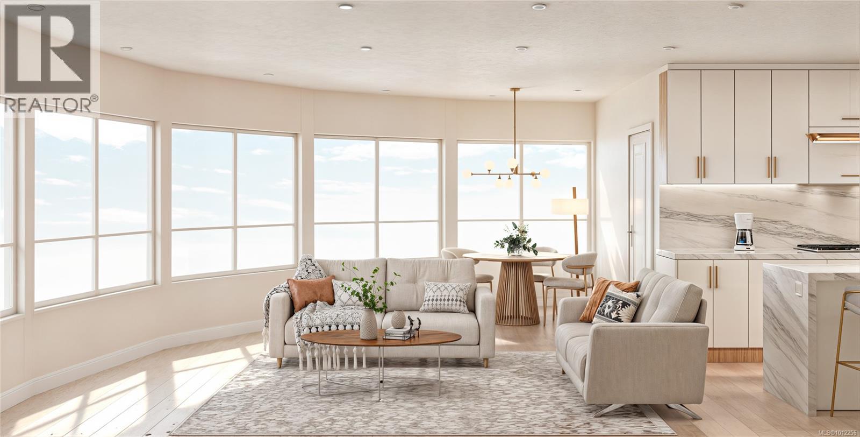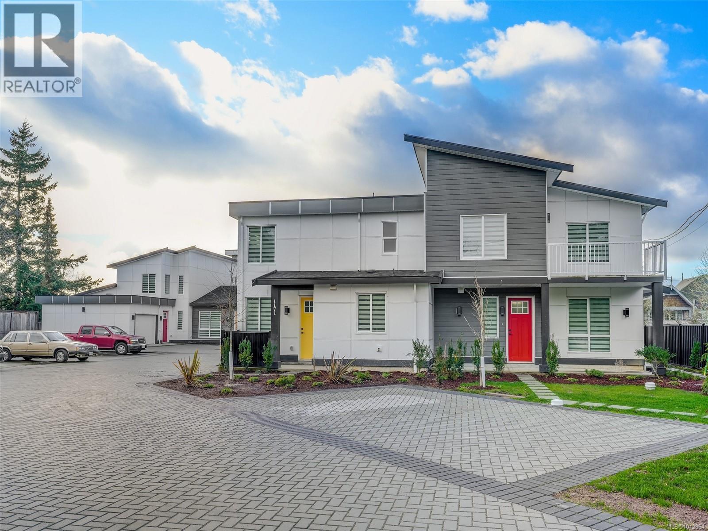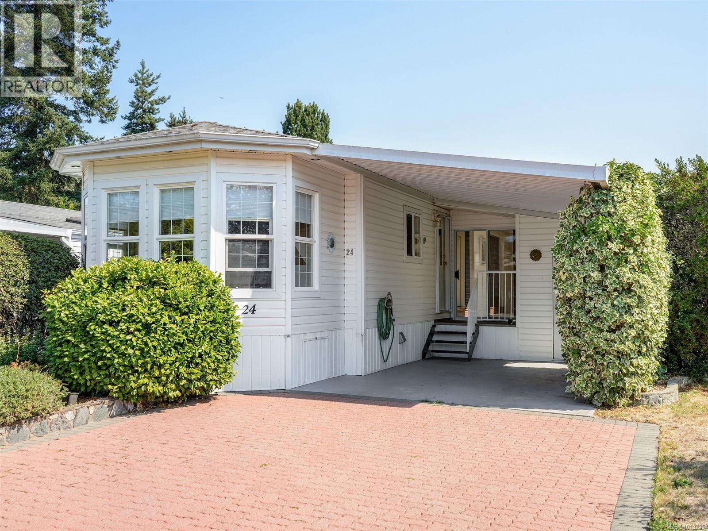- Houseful
- BC
- Central Saanich
- Tanner
- 6521 Bella Vista Dr
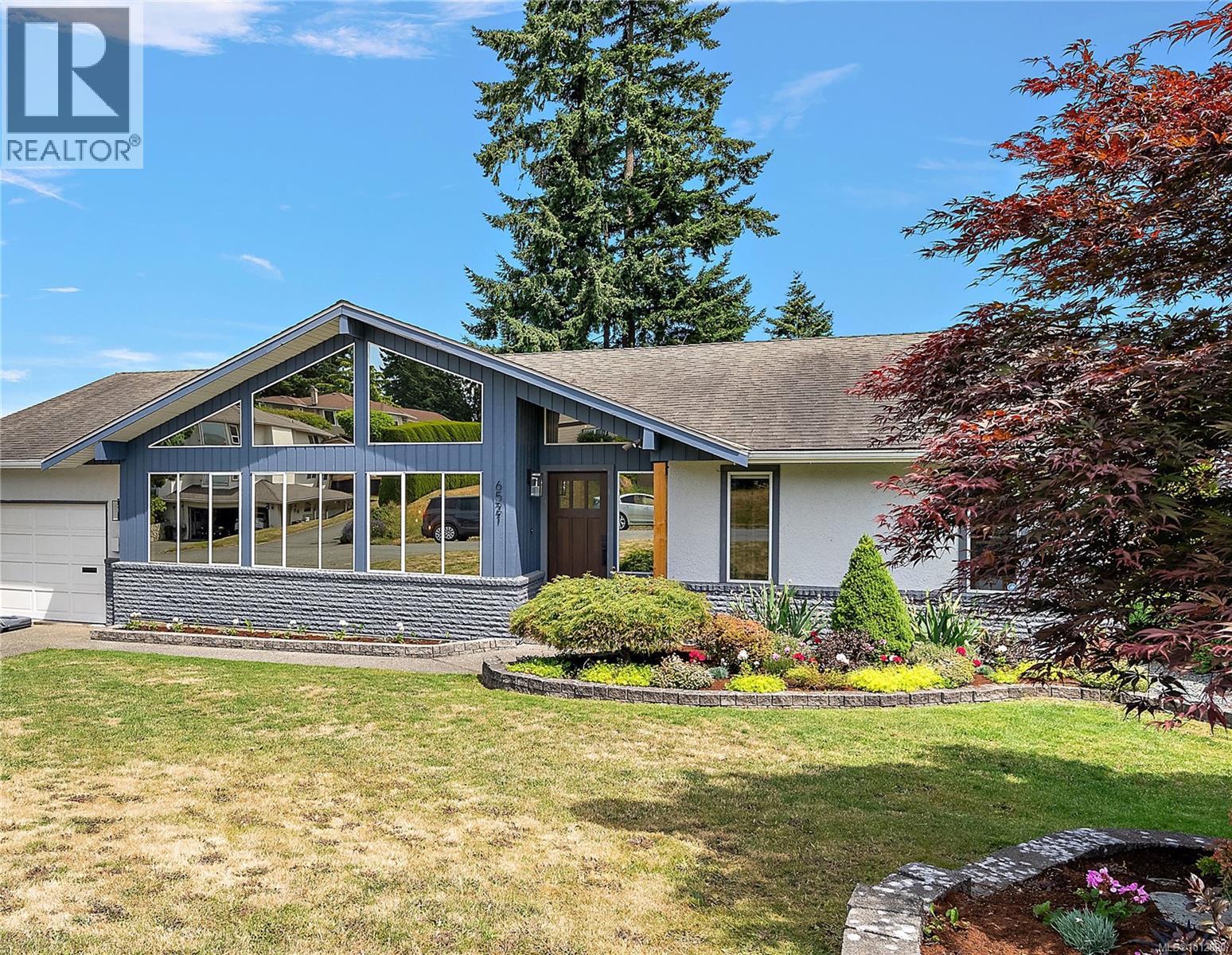
6521 Bella Vista Dr
6521 Bella Vista Dr
Highlights
Description
- Home value ($/Sqft)$384/Sqft
- Time on Housefulnew 3 days
- Property typeSingle family
- StyleWestcoast
- Neighbourhood
- Median school Score
- Year built1985
- Mortgage payment
Welcome to this rancher-style home with primary bedroom on main & lower level walkout basement w/ suite potential! Located in sought-after Tanner Ridge & offering nearly 1800 sq/f on the main, this bright family home features 4 beds, 3 baths, vaulted ceilings, new flooring & renovated bathrooms w/ heated floors & granite counters (up), spacious kitchen w/ bay eating nook, formal dining area, family room, office & more. Enjoy breathtaking views of Martindale Valley, Mt. Baker & distant ocean from the upgraded deck w/ custom frameless glass railings. Many windows are new & the air purification/HRV system is top-of-the-line. The fully fenced yard is a gardener’s dream with fruit trees (fig, pear, plum, cherry, apple), grapes, berries & raised veggie beds, plus a playset for kids. Other highlights include a feature fireplace, built-in vac, crawlspace with huge storage, security & sprinkler systems. Quiet, family-friendly neighbourhood near French immersion schools. This home is a must see! (id:63267)
Home overview
- Cooling None
- Heat source Electric, natural gas
- Heat type Baseboard heaters, heat recovery ventilation (hrv)
- # parking spaces 3
- # full baths 3
- # total bathrooms 3.0
- # of above grade bedrooms 4
- Has fireplace (y/n) Yes
- Subdivision Tanner
- View Mountain view, valley view
- Zoning description Residential
- Directions 2023597
- Lot dimensions 8500
- Lot size (acres) 0.19971804
- Building size 3124
- Listing # 1012620
- Property sub type Single family residence
- Status Active
- Storage 13.106m X 5.182m
Level: Lower - Bedroom 4.572m X 3.048m
Level: Lower - Bedroom 4.572m X 3.353m
Level: Lower - Office 3.962m X 4.267m
Level: Lower - 8.534m X 2.438m
Level: Lower - Recreational room 5.486m X 3.353m
Level: Lower - Bathroom 5 - Piece
Level: Lower - Eating area 2.743m X 2.743m
Level: Main - Bedroom 3.048m X 4.267m
Level: Main - Ensuite 3 - Piece
Level: Main - Kitchen 3.962m X 2.743m
Level: Main - Laundry 4.267m X 3.353m
Level: Main - 2.438m X 1.829m
Level: Main - Family room 5.182m X 4.267m
Level: Main - Bathroom 4 - Piece
Level: Main - Living room 5.182m X 3.658m
Level: Main - Primary bedroom 4.267m X 3.658m
Level: Main - Dining room 3.658m X 3.353m
Level: Main
- Listing source url Https://www.realtor.ca/real-estate/28801641/6521-bella-vista-dr-central-saanich-tanner
- Listing type identifier Idx

$-3,200
/ Month



