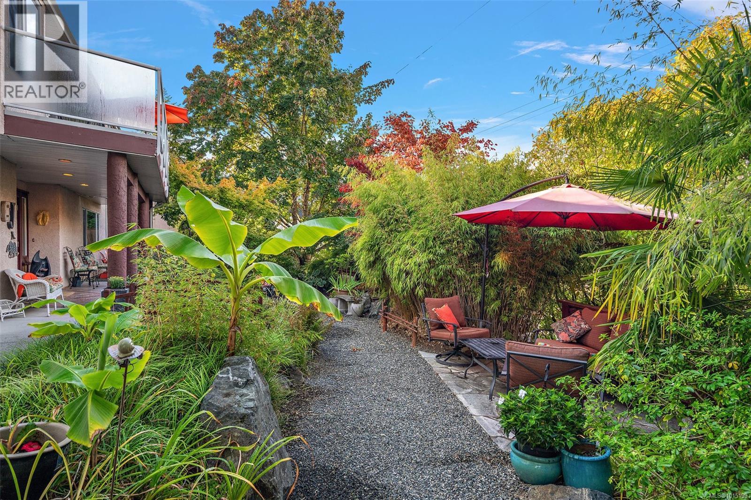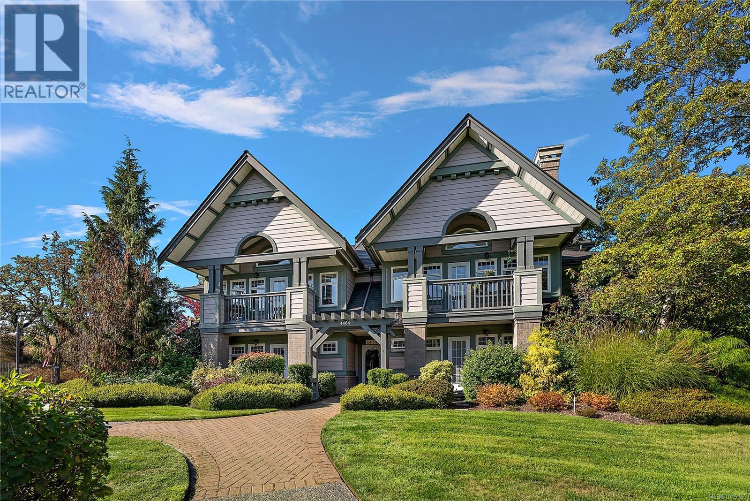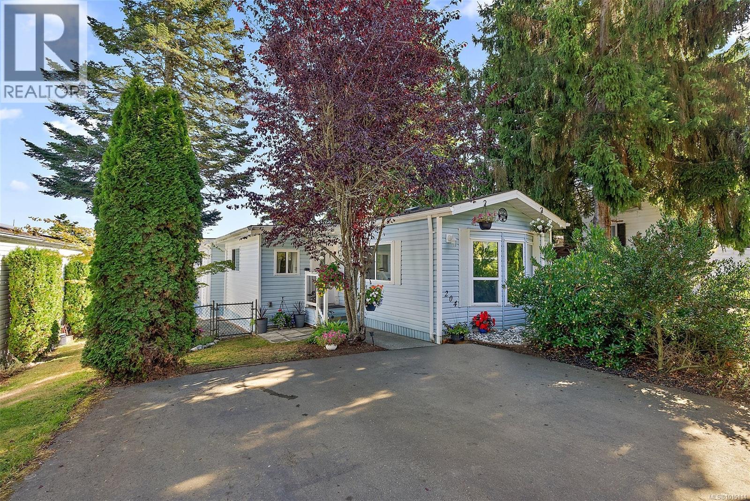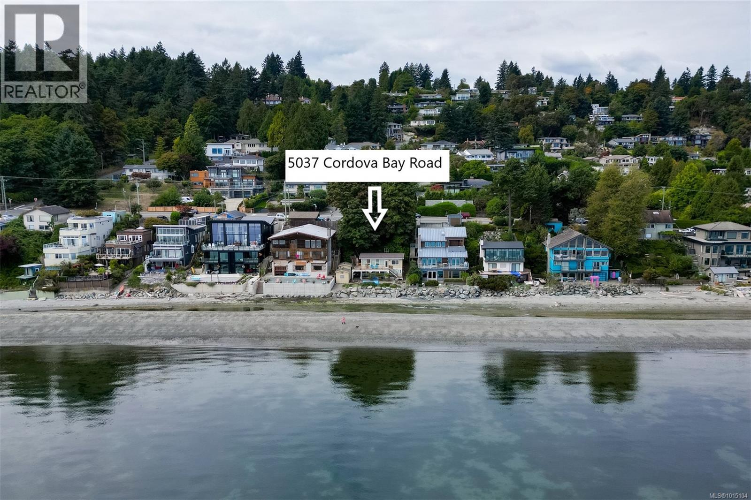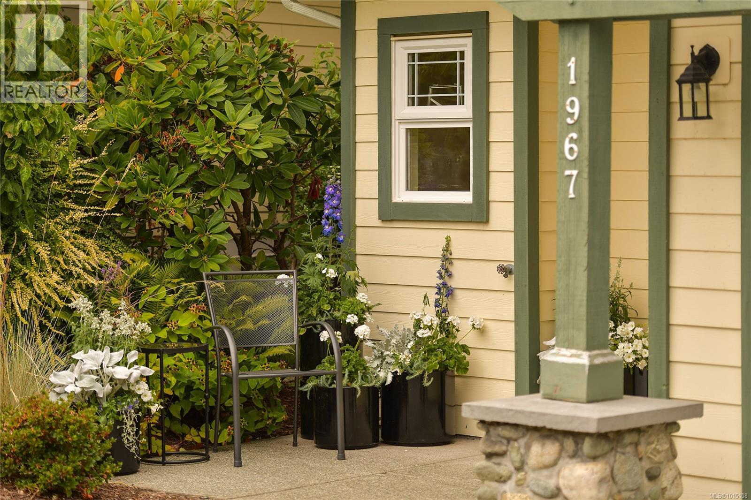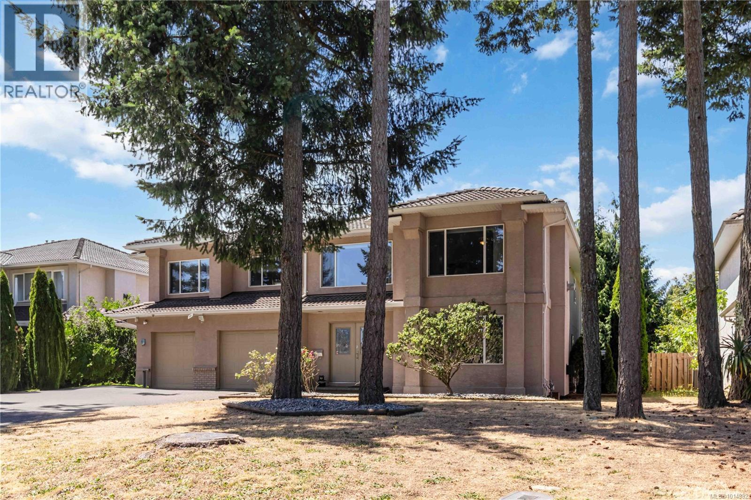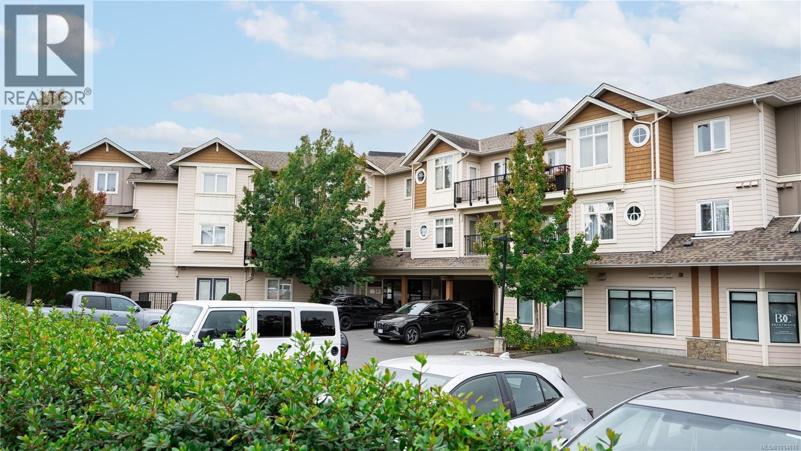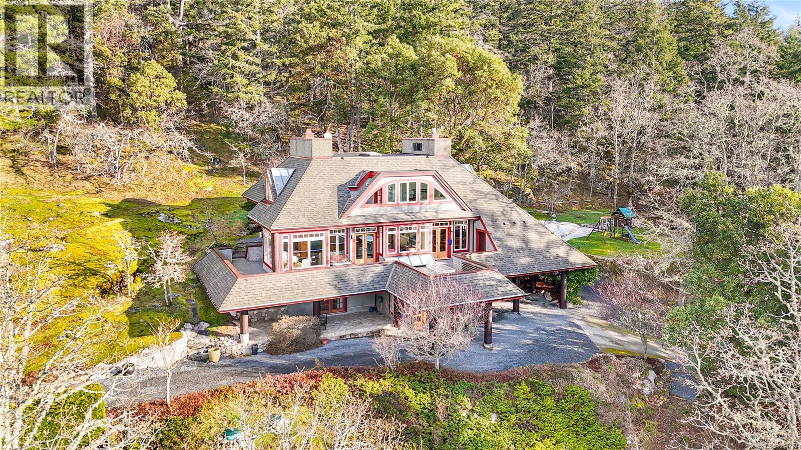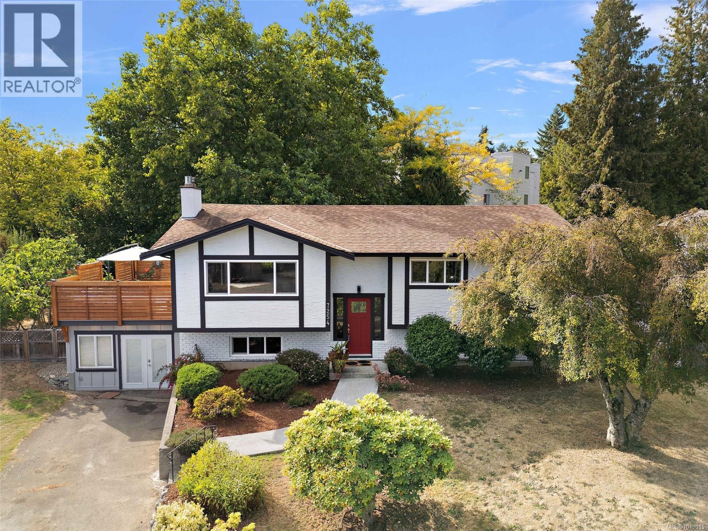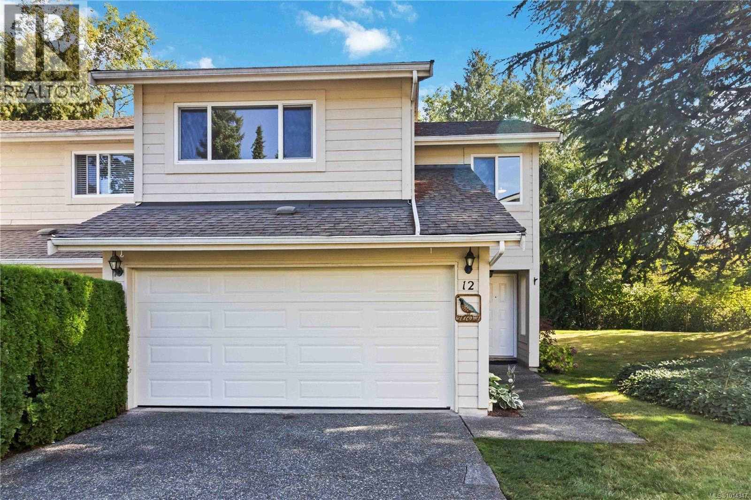- Houseful
- BC
- Central Saanich
- Tanner
- 6599 Central Saanich Rd Apt A
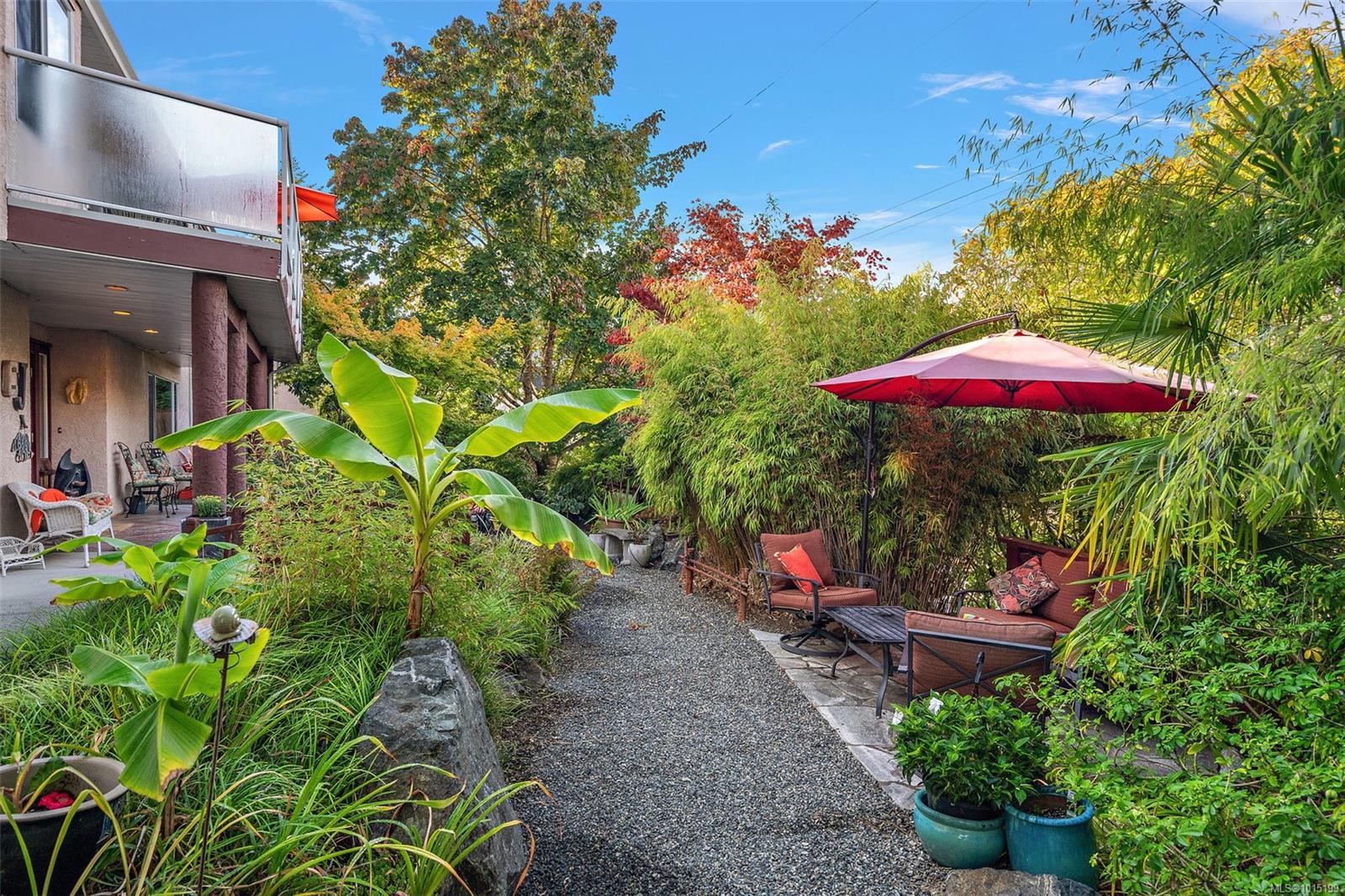
6599 Central Saanich Rd Apt A
6599 Central Saanich Rd Apt A
Highlights
Description
- Home value ($/Sqft)$432/Sqft
- Time on Housefulnew 3 hours
- Property typeResidential
- StyleWest coast
- Neighbourhood
- Median school Score
- Lot size8,276 Sqft
- Year built1992
- Garage spaces2
- Mortgage payment
Welcome to A-6599 Central Saanich Road—a spacious strata home offering privacy, comfort, and flexible living. The bright interior features multiple living and dining spaces, a cozy fireplace, a family/games room, and a kitchen with breakfast nook opening to a sun-soaked balcony. With 4 bedrooms and 3 bathrooms, including a generous primary suite with ensuite and walk-in closet, there’s room for everyone. Thoughtful details like a laundry room, double garage, and storage add convenience. Outdoors, enjoy lush gardens, covered and open patios, and tranquil pathways—perfect for entertaining or quiet retreat. Ideally located near schools, shopping, parks, and transit, this home blends functionality with lifestyle in a desirable Central Saanich community.
Home overview
- Cooling None
- Heat type Baseboard, electric
- Sewer/ septic Sewer to lot
- Construction materials Frame wood, insulation: ceiling, insulation: walls, stucco
- Foundation Concrete perimeter
- Roof Asphalt shingle
- Exterior features Balcony/patio, fencing: partial
- Other structures Storage shed
- # garage spaces 2
- # parking spaces 5
- Has garage (y/n) Yes
- Parking desc Attached, garage double
- # total bathrooms 4.0
- # of above grade bedrooms 5
- # of rooms 20
- Flooring Carpet, linoleum, tile
- Appliances Dishwasher, f/s/w/d, microwave
- Has fireplace (y/n) Yes
- Laundry information In house
- Interior features Closet organizer, dining room, eating area, jetted tub, storage
- County Capital regional district
- Area Central saanich
- View Mountain(s), valley
- Water source Municipal
- Zoning description Residential
- Exposure West
- Lot desc Rectangular lot, sloped
- Lot size (acres) 0.19
- Basement information Finished, with windows
- Building size 3354
- Mls® # 1015199
- Property sub type Single family residence
- Status Active
- Virtual tour
- Tax year 2025
- Lower: 2.438m X 1.524m
Level: Lower - Kitchen Lower: 6.096m X 4.267m
Level: Lower - Primary bedroom Lower: 2.134m X 3.048m
Level: Lower - Lower: 3.353m X 3.048m
Level: Lower - Bathroom Lower
Level: Lower - Lower: 6.096m X 4.267m
Level: Lower - Ensuite Lower
Level: Lower - Den Lower: 3.353m X 2.134m
Level: Lower - Lower: 6.401m X 5.182m
Level: Lower - Bedroom Lower: 2.438m X 1.524m
Level: Lower - Bedroom Main: 3.658m X 3.353m
Level: Main - Bathroom Main
Level: Main - Main: 2.134m X 1.524m
Level: Main - Primary bedroom Main: 5.182m X 3.353m
Level: Main - Family room Main: 5.791m X 4.572m
Level: Main - Dining room Main: 3.962m X 3.658m
Level: Main - Main: 3.048m X 1.524m
Level: Main - Living room Main: 4.572m X 3.658m
Level: Main - Ensuite Main
Level: Main - Bedroom Main: 3.353m X 2.743m
Level: Main
- Listing type identifier Idx

$-3,847
/ Month

