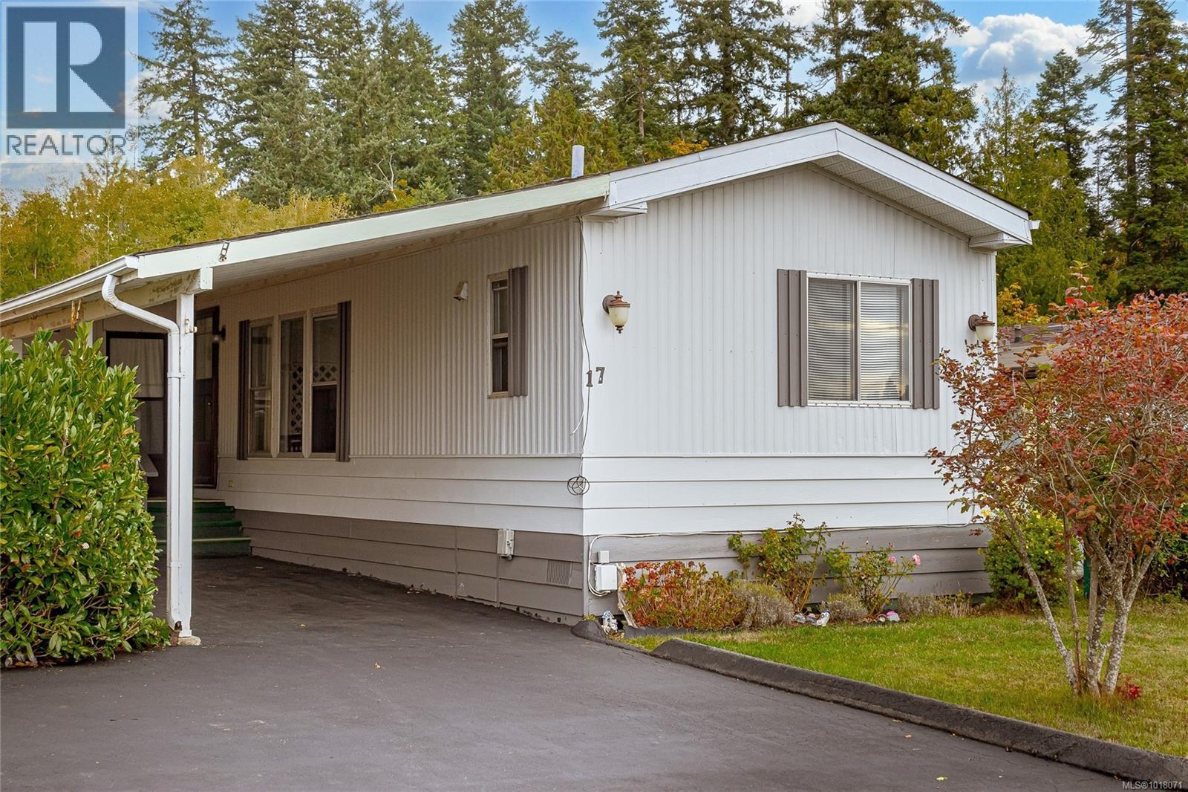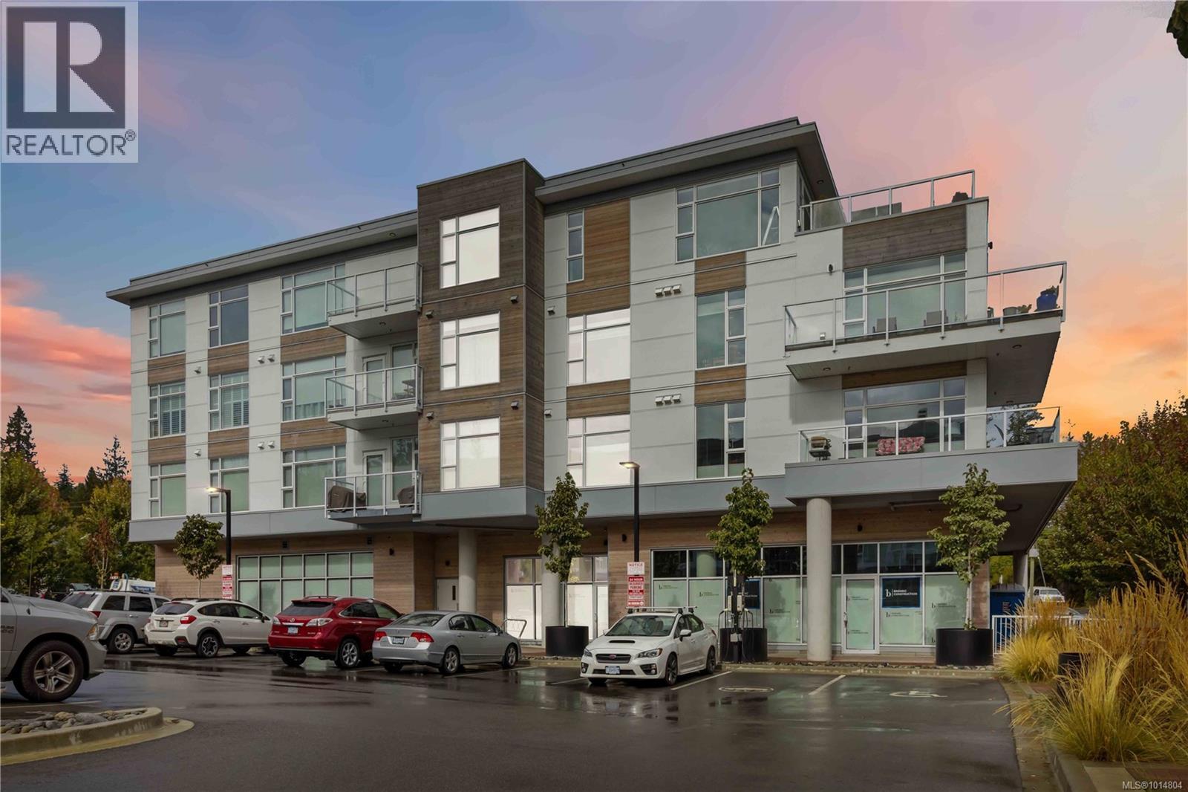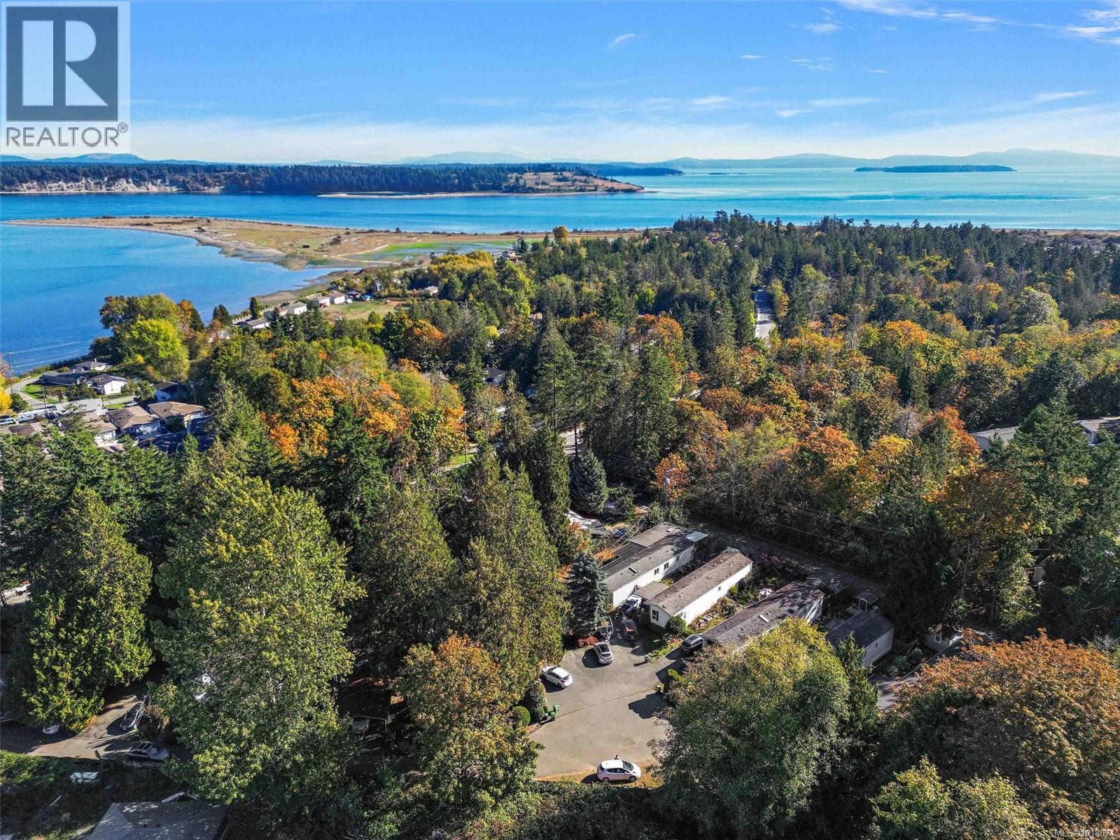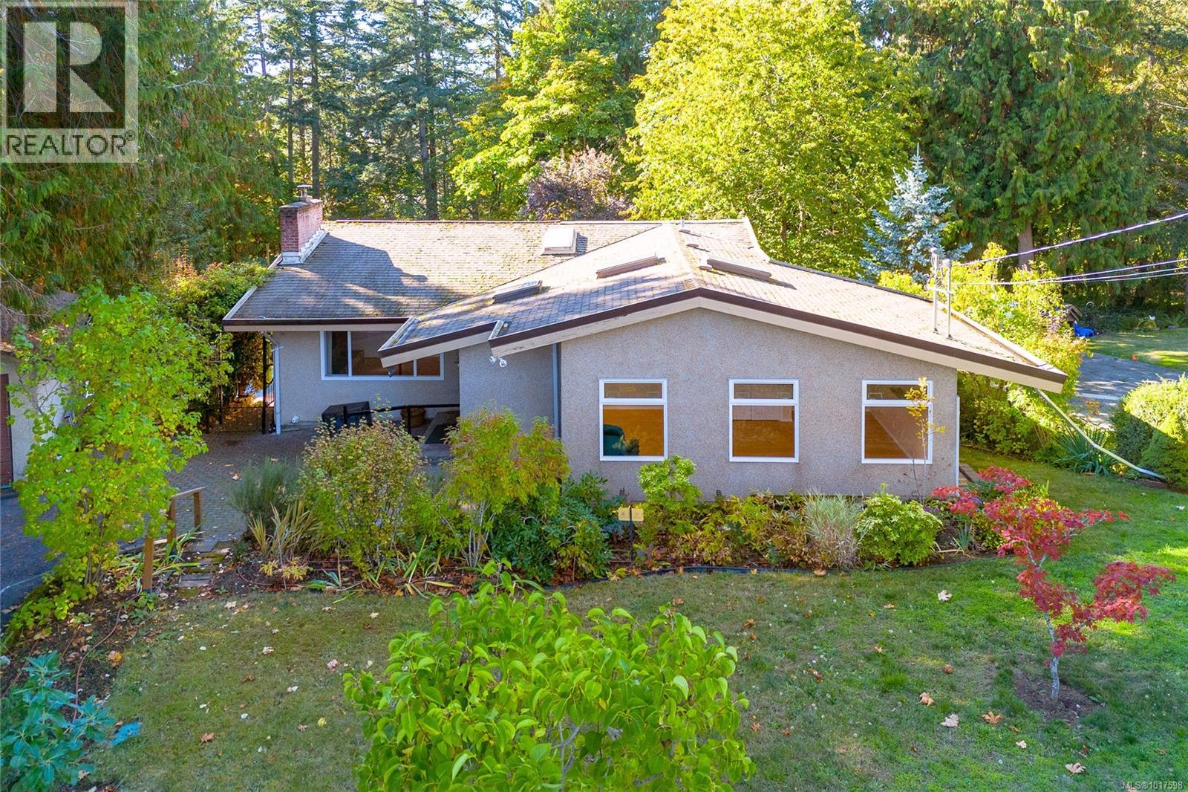- Houseful
- BC
- Central Saanich
- Brentwood Bay
- 6665 Trudeau Ter
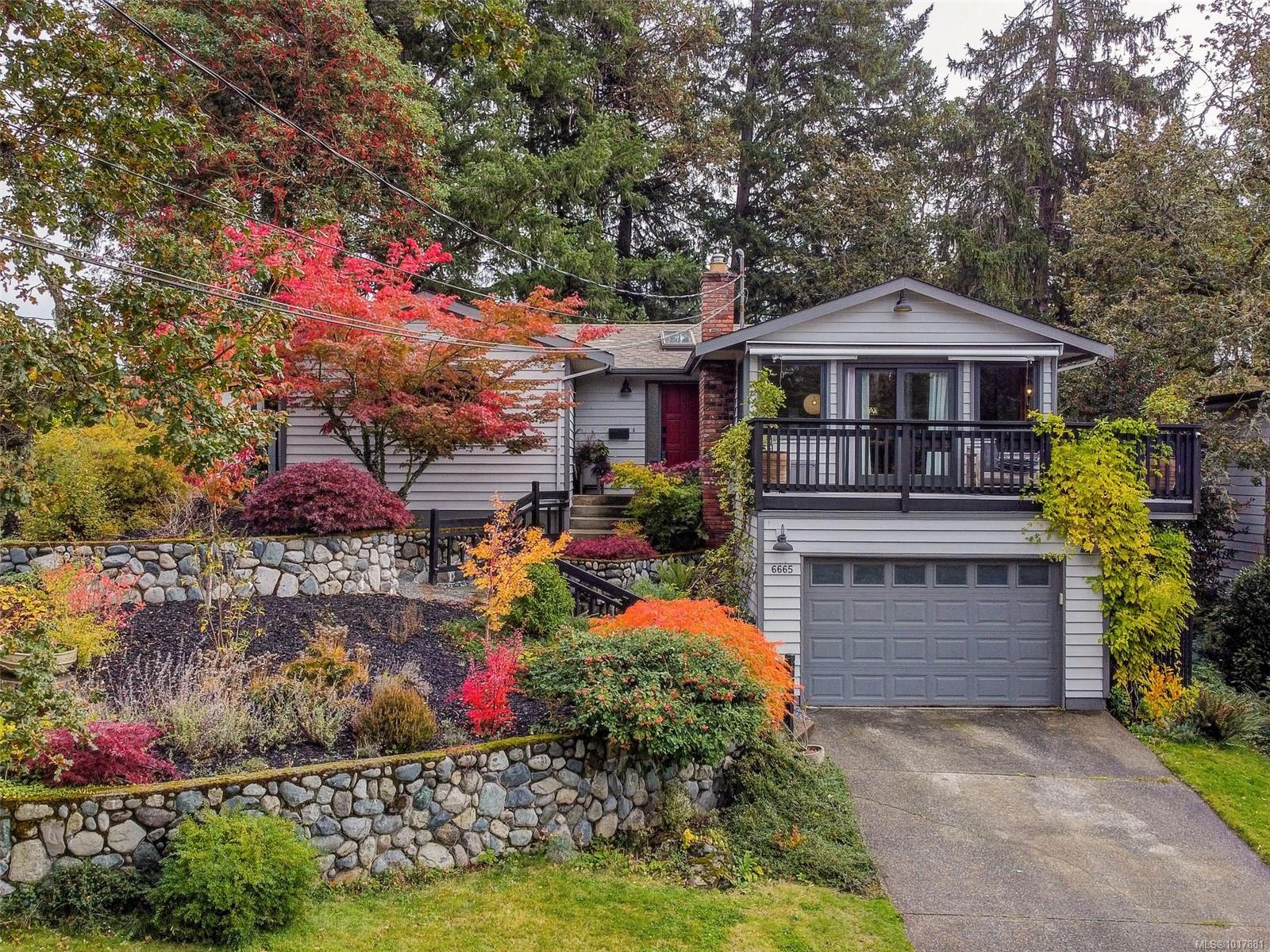
6665 Trudeau Ter
6665 Trudeau Ter
Highlights
Description
- Home value ($/Sqft)$578/Sqft
- Time on Housefulnew 5 hours
- Property typeResidential
- Neighbourhood
- Median school Score
- Lot size0.27 Acre
- Year built1985
- Garage spaces1
- Mortgage payment
This immaculately maintained one level raised rancher, situated on a private park-like quarter acre, offers an extensive list of features and upgrades. In the bright functional kitchen, enjoy bamboo cabinets, a heated tile floor, quality Silestone counters, S/S appliances and a gas range. Four year old high-end wood frame windows in the living and dining rooms with vinyl windows throughout the balance of the home, a beautiful main bath renewal, cozy gas fireplace, and new carpets in two of the bedrooms. Off the bright and open wood floored living area, step onto the west facing wrap around deck. Or, entertain on the expansive tiered rear deck overlooking the private backyard, where you'll find 2 sheds set up for storage and a workshop, along with a greenhouse and chicken coop. A few minutes walk to Tod Inlet, Butchart Gardens and scenic walking trails, with public transit just down the street. This is outstanding value in a great location and early possession is available.
Home overview
- Cooling None
- Heat type Baseboard, electric, natural gas
- Sewer/ septic Sewer connected
- Construction materials Insulation all, wood
- Foundation Concrete perimeter
- Roof Asphalt shingle
- Exterior features Awning(s), balcony, balcony/deck, fencing: full, garden, sprinkler system
- Other structures Greenhouse, storage shed
- # garage spaces 1
- # parking spaces 2
- Has garage (y/n) Yes
- Parking desc Driveway, garage
- # total bathrooms 2.0
- # of above grade bedrooms 3
- # of rooms 10
- Flooring Hardwood, linoleum, tile
- Appliances Dishwasher, f/s/w/d, oven/range gas, range hood
- Has fireplace (y/n) Yes
- Laundry information In house
- Interior features Closet organizer, dining/living combo, storage, vaulted ceiling(s), workshop
- County Capital regional district
- Area Central saanich
- Water source Municipal
- Zoning description Residential
- Exposure West
- Lot desc Central location, easy access, family-oriented neighbourhood, landscaped, park setting, private, quiet area, shopping nearby
- Lot size (acres) 0.27
- Basement information Crawl space
- Building size 1988
- Mls® # 1017881
- Property sub type Single family residence
- Status Active
- Virtual tour
- Tax year 2025
- Dining room Main: 10m X 11m
Level: Main - Bathroom Main
Level: Main - Ensuite Main
Level: Main - Primary bedroom Main: 12m X 13m
Level: Main - Bedroom Main: 10m X 13m
Level: Main - Kitchen Main: 10m X 13m
Level: Main - Main: 6m X 9m
Level: Main - Main: 15m X 19m
Level: Main - Bedroom Main: 10m X 10m
Level: Main - Living room Main: 15m X 16m
Level: Main
- Listing type identifier Idx

$-3,064
/ Month

