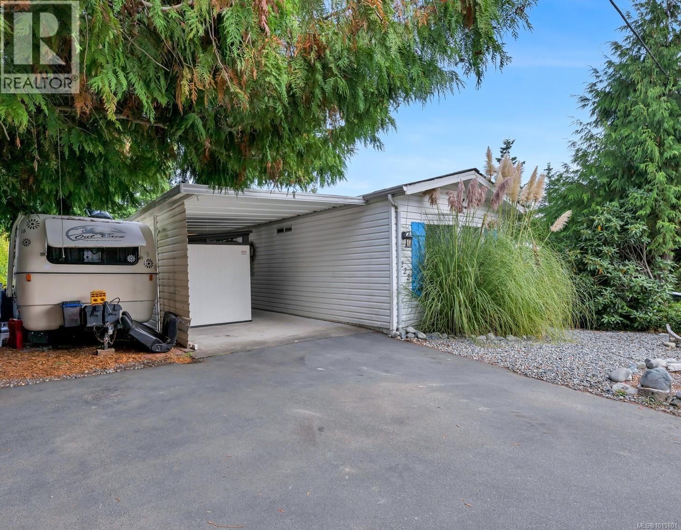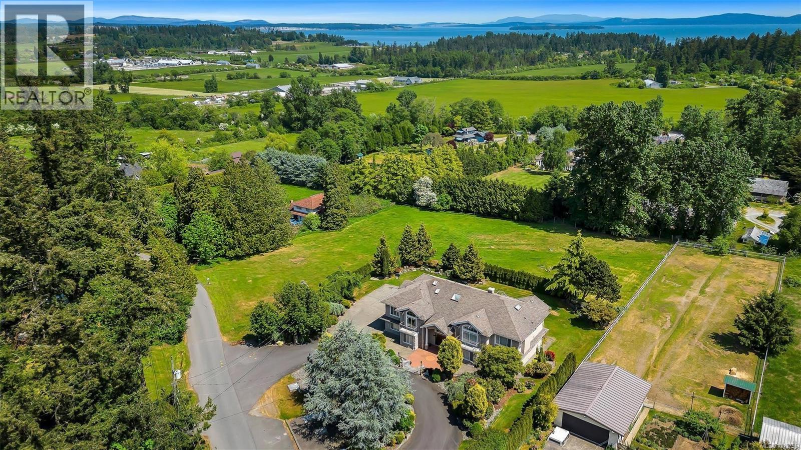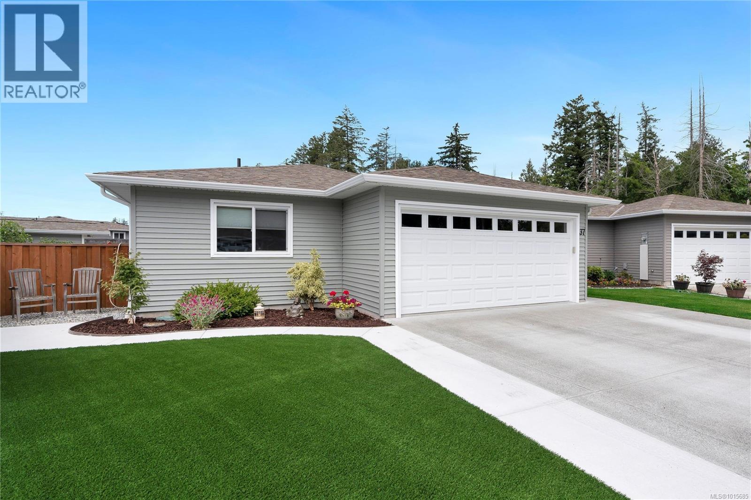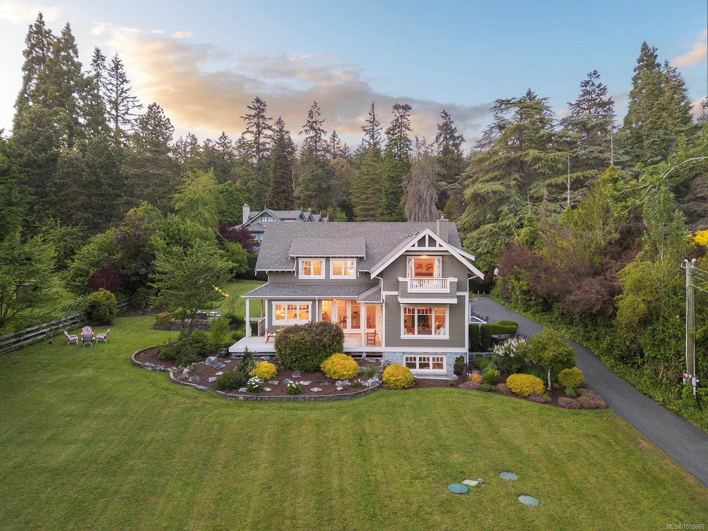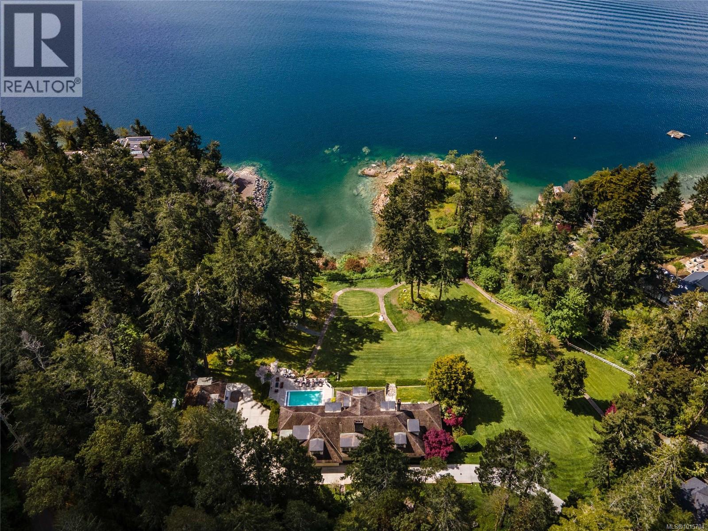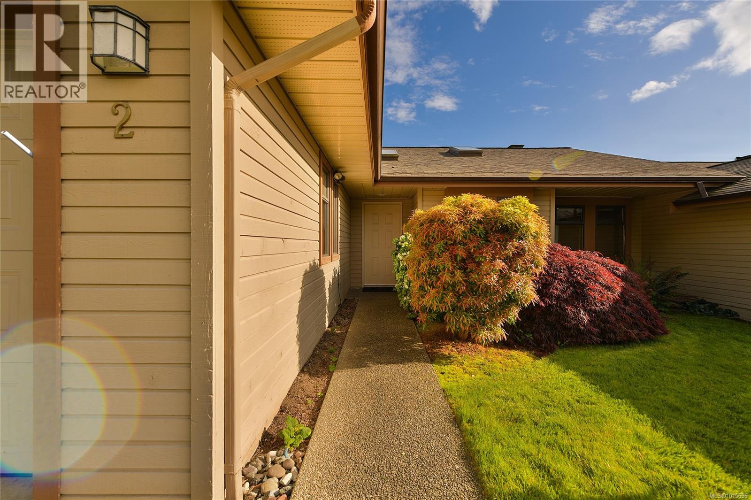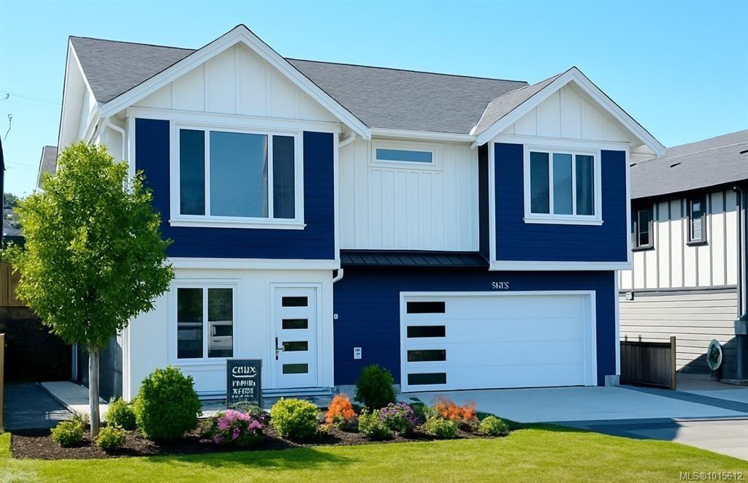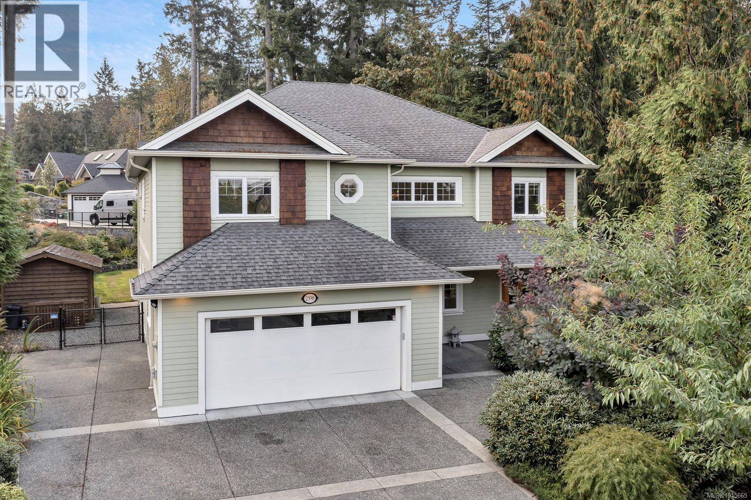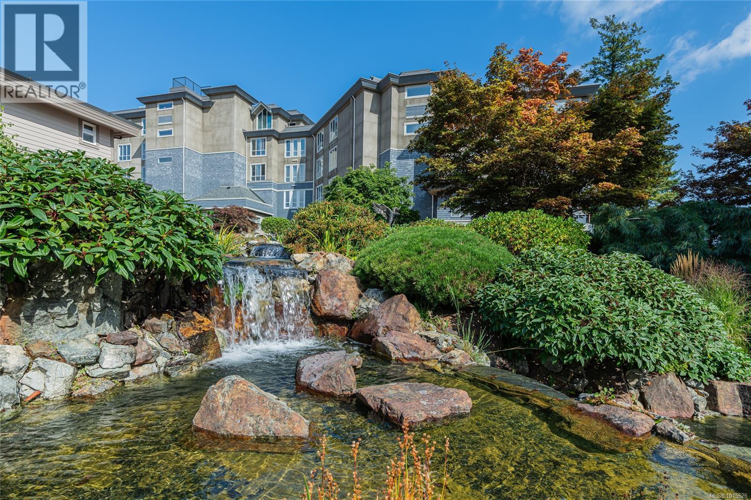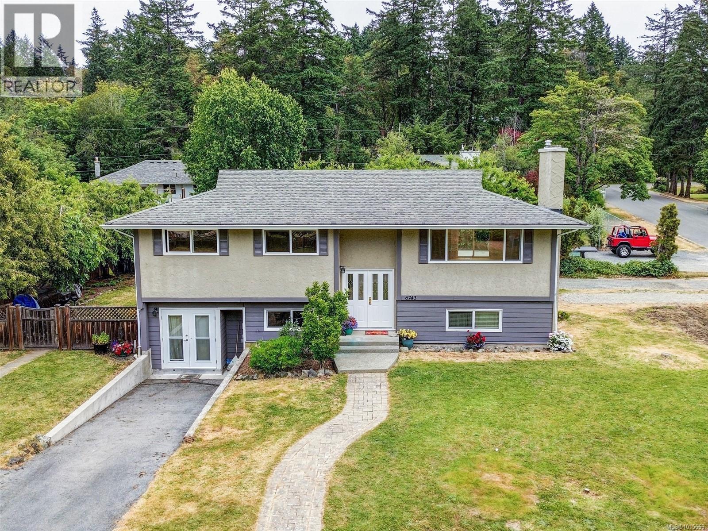- Houseful
- BC
- Central Saanich
- Tanner
- 6707 Tamany Dr
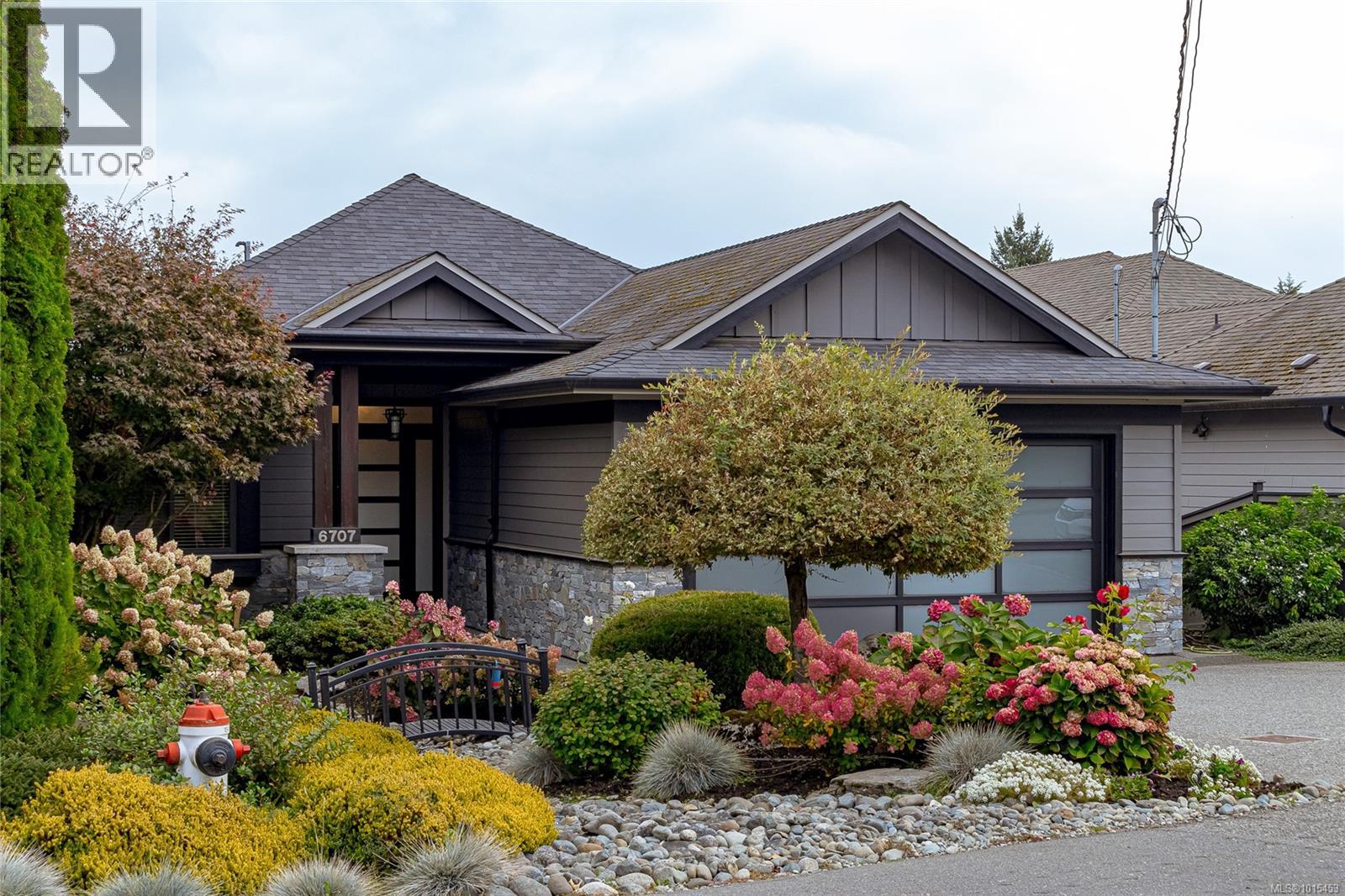
6707 Tamany Dr
6707 Tamany Dr
Highlights
Description
- Home value ($/Sqft)$448/Sqft
- Time on Housefulnew 9 hours
- Property typeSingle family
- Neighbourhood
- Median school Score
- Year built2014
- Mortgage payment
Welcome to 6707 Tamany Dr. A 2014 custom built home offering a rare combination of elegance, functionality and grace rarely seen today. Upon entering this lovely residence, you'll be impressed by a 3700 total sq floor plan with expansive views across Martindale, Island View, James Island and Mt. Baker, enjoying sunrises and everything an ocean view has to offer. Living will be a dream in this home! Main level living boasts a gourmet kitchen that is open to an expansive living area, the butler's pantry leads to a gracious dining room, 2 bedrooms including a generous sized primary with a bright office/den, and a laundry room from the double garage. The lower level offers an array of options with another bedroom, family room, self-contained suite and oodles of unfinished area that could be 2 more bedrooms, storage or simply awaiting your ideas. All this on a quarter acre east facing lot to exercise your green thumb. Don't delay, there's so much to see and enjoy with this premier home! (id:63267)
Home overview
- Cooling None
- Heat source Natural gas, other
- Heat type Hot water
- # parking spaces 4
- # full baths 4
- # total bathrooms 4.0
- # of above grade bedrooms 3
- Has fireplace (y/n) Yes
- Subdivision Tanner
- View Ocean view, valley view
- Zoning description Residential
- Directions 1437197
- Lot dimensions 11410
- Lot size (acres) 0.2680921
- Building size 4187
- Listing # 1015453
- Property sub type Single family residence
- Status Active
- Kitchen 3.353m X 3.658m
Level: Lower - Living room 4.267m X 2.743m
Level: Lower - Bathroom 3 - Piece
Level: Lower - Family room 3.962m X 5.182m
Level: Lower - Bathroom 4 - Piece
Level: Lower - Bedroom 3.353m X 3.353m
Level: Lower - Kitchen 3.353m X 5.486m
Level: Main - Pantry 1.829m X 2.134m
Level: Main - Bathroom 4 - Piece
Level: Main - Office 3.962m X 2.134m
Level: Main - Dining nook 1.219m X 2.134m
Level: Main - Bedroom 3.048m X 3.962m
Level: Main - Living room 3.962m X 5.486m
Level: Main - Laundry 4.572m X 2.134m
Level: Main - Dining room 6.096m X 4.267m
Level: Main - 2.134m X 4.877m
Level: Main - Ensuite 4 - Piece
Level: Main - Primary bedroom 3.962m X 4.877m
Level: Main
- Listing source url Https://www.realtor.ca/real-estate/28955841/6707-tamany-dr-central-saanich-tanner
- Listing type identifier Idx

$-5,000
/ Month

