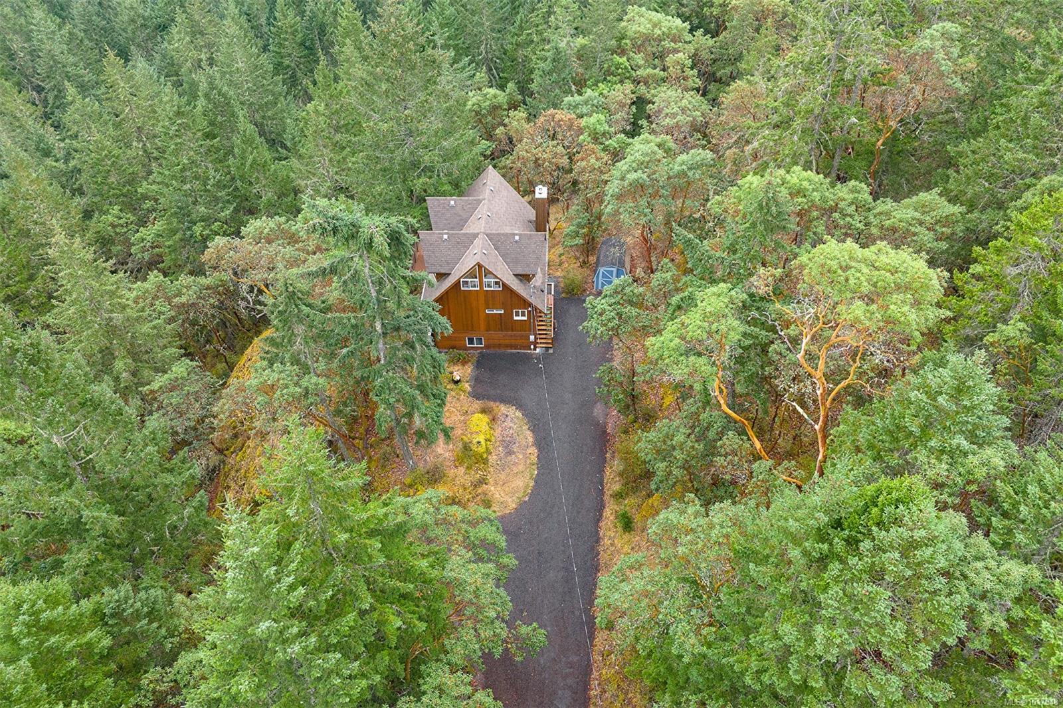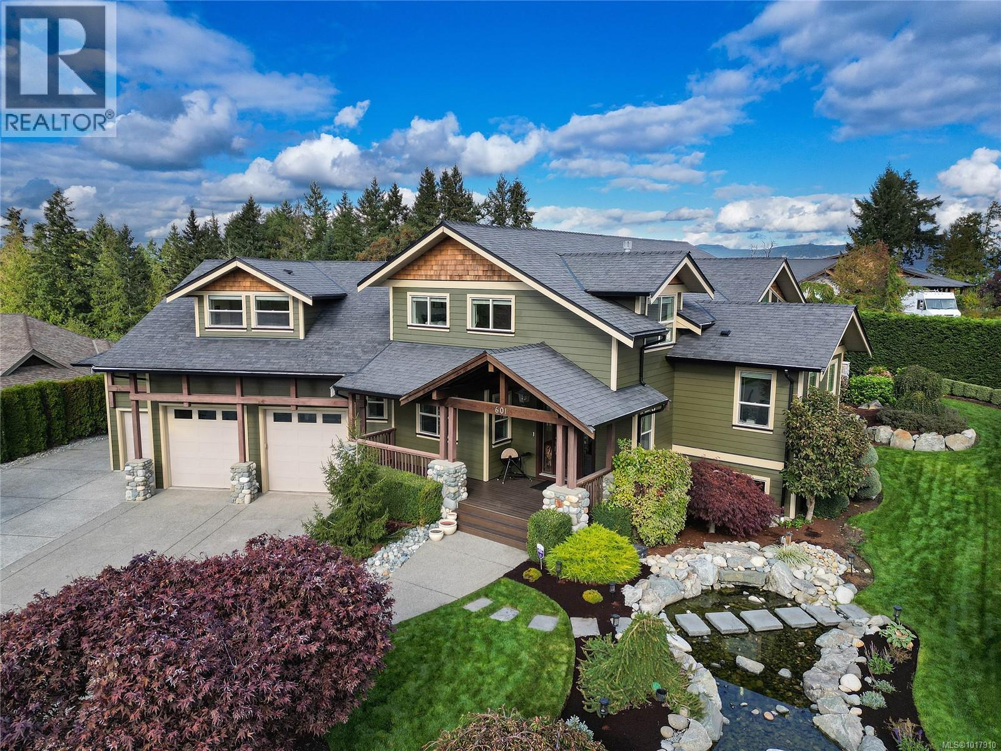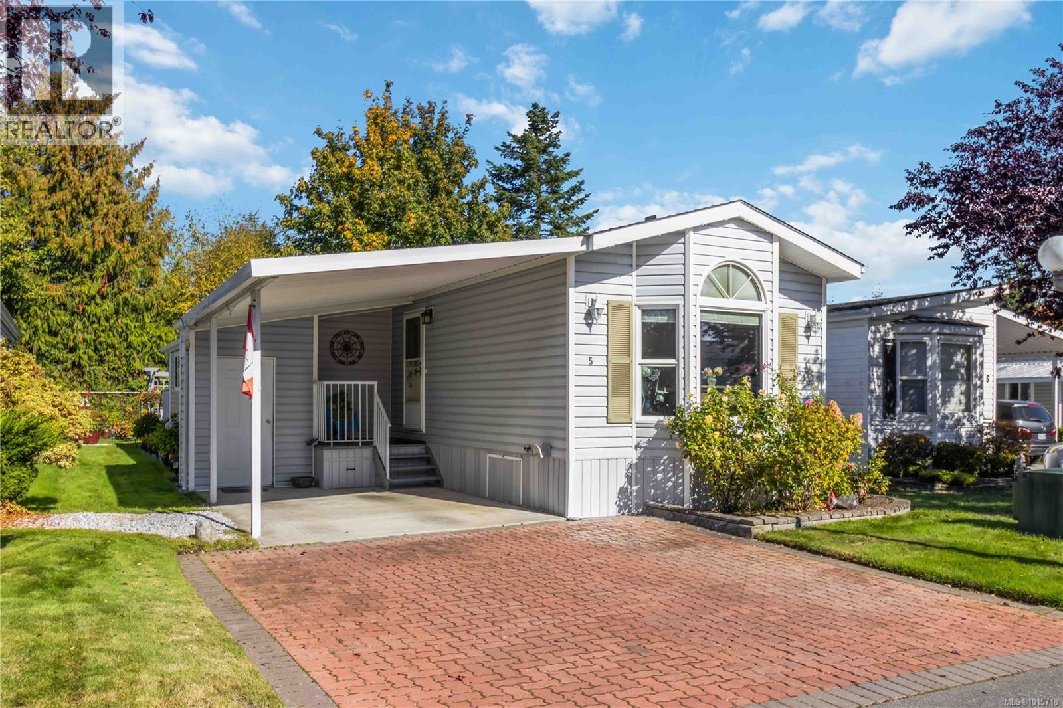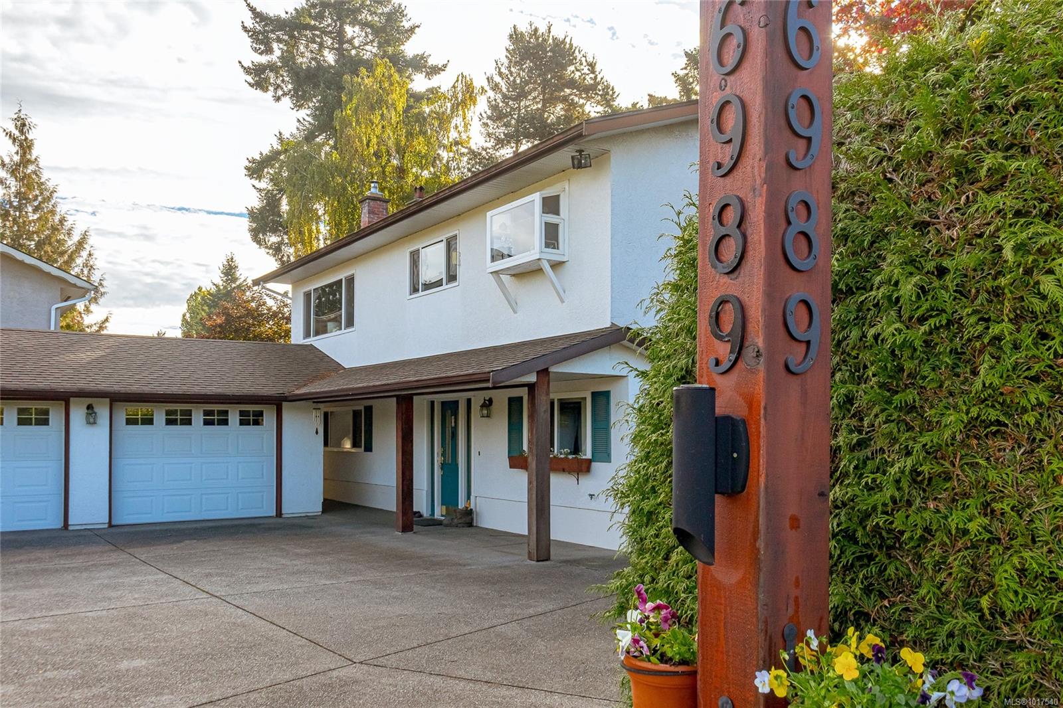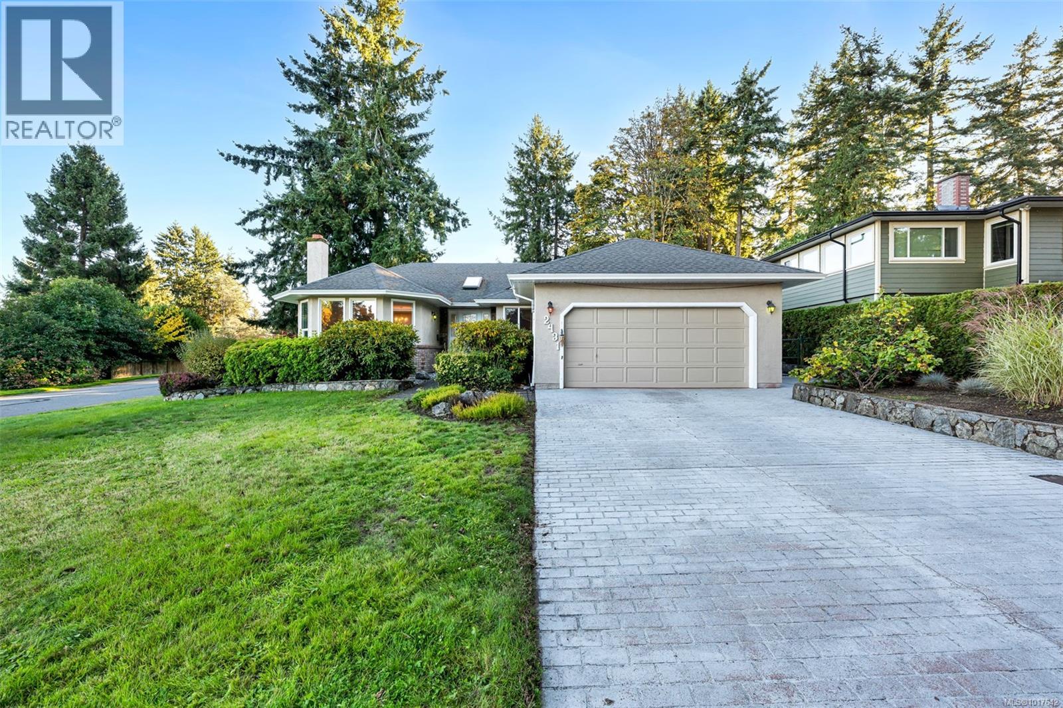- Houseful
- BC
- Central Saanich
- Brentwood Bay
- 6743 Wendonna Pl
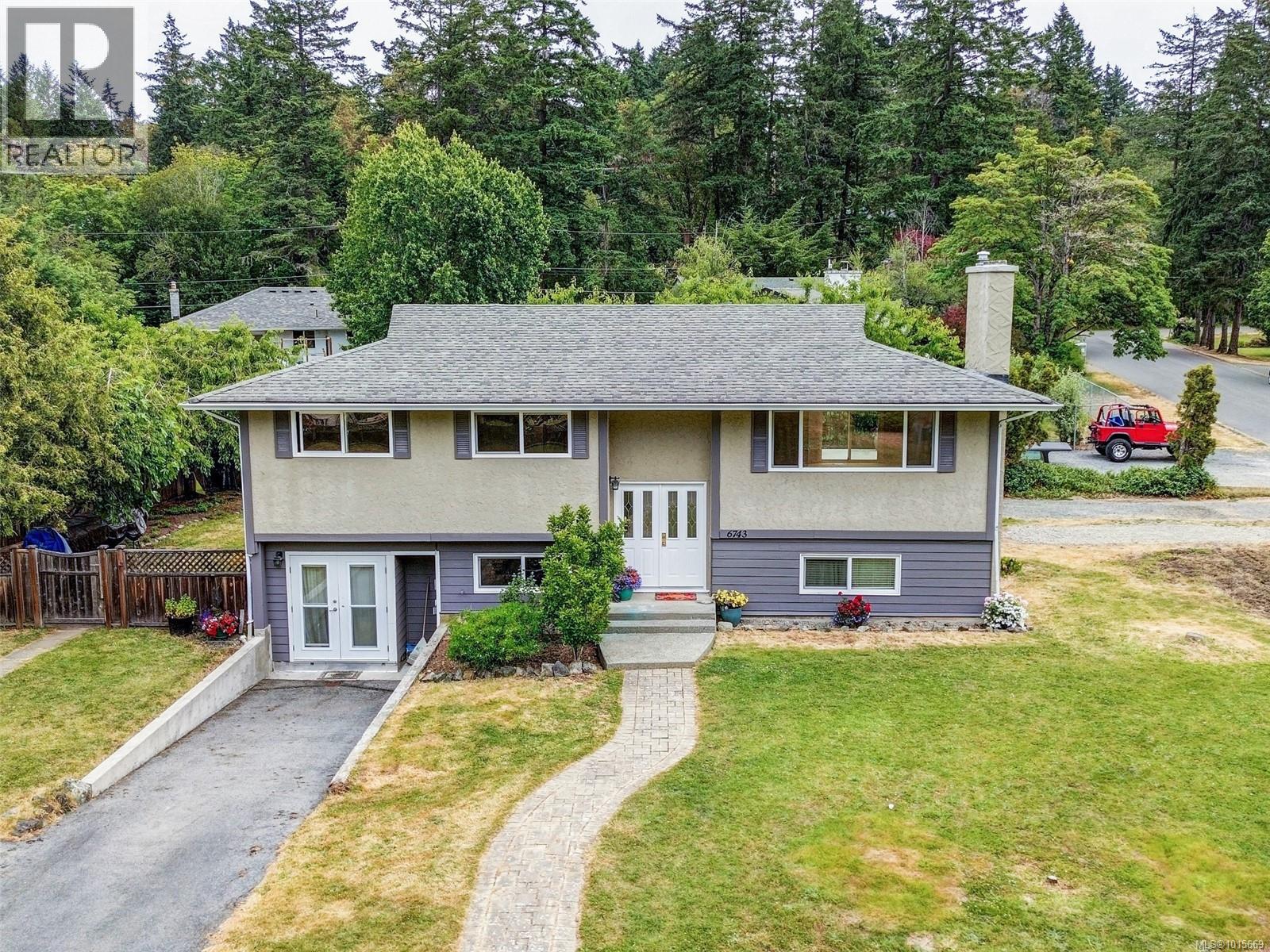
Highlights
Description
- Home value ($/Sqft)$492/Sqft
- Time on Houseful19 days
- Property typeSingle family
- Neighbourhood
- Median school Score
- Year built1974
- Mortgage payment
A Home That Truly Fits – Comfort, Flexibility & a Lifestyle to Love Set in a quiet, family-friendly neighbourhood, this beautifully updated home combines everyday comfort with thoughtful spaces for everyone. The main level offers 3 bedrooms and 2 bathrooms, a bright open-concept kitchen and dining area, and a welcoming living room with a feature fireplace. Sunlight pours through the windows, and glass doors open to a sundeck overlooking the fully fenced backyard—perfect for children at play, pets exploring, or relaxed summer evenings with friends. Downstairs, discover a versatile layout with a home office or flex space plus a private 1-bed + den suite with its own entrance and laundry—ideal for extended family or overnight guests. Practical upgrades include energy-efficient vinyl windows and a gas furnace, while generous parking provides room for multiple vehicles, the suite, and even an RV or boat. Here, lifestyle comes easy. Wander local parks and walking trails, launch a kayak at Tod Inlet, or stroll the world-famous Butchart Gardens, all just minutes from your door. Excellent schools are close at hand, and with ferries, the airport, Sidney, and downtown Victoria all within easy reach, this home offers the perfect blend of convenience and community. (id:63267)
Home overview
- Cooling None
- Heat source Natural gas, wood
- Heat type Forced air
- # parking spaces 4
- # full baths 3
- # total bathrooms 3.0
- # of above grade bedrooms 4
- Has fireplace (y/n) Yes
- Subdivision Brentwood bay
- Zoning description Residential
- Directions 2212278
- Lot dimensions 8593
- Lot size (acres) 0.2019032
- Building size 2274
- Listing # 1015669
- Property sub type Single family residence
- Status Active
- Bedroom 5.791m X 3.048m
Level: Lower - 1.829m X 1.219m
Level: Lower - Living room 4.572m X 3.962m
Level: Lower - Den 3.353m X 3.353m
Level: Lower - Bathroom 4 - Piece
Level: Lower - Kitchen 4.877m X 3.048m
Level: Lower - Office 3.962m X 2.743m
Level: Lower - Bedroom 3.353m X 3.353m
Level: Main - Bathroom 4 - Piece
Level: Main - Primary bedroom 3.962m X 3.353m
Level: Main - Kitchen 3.353m X 3.353m
Level: Main - Ensuite 2 - Piece
Level: Main - Bedroom 2.743m X 2.743m
Level: Main - Living room 4.877m X 3.962m
Level: Main - Dining room 3.353m X 2.743m
Level: Main
- Listing source url Https://www.realtor.ca/real-estate/28945045/6743-wendonna-pl-central-saanich-brentwood-bay
- Listing type identifier Idx

$-2,984
/ Month








