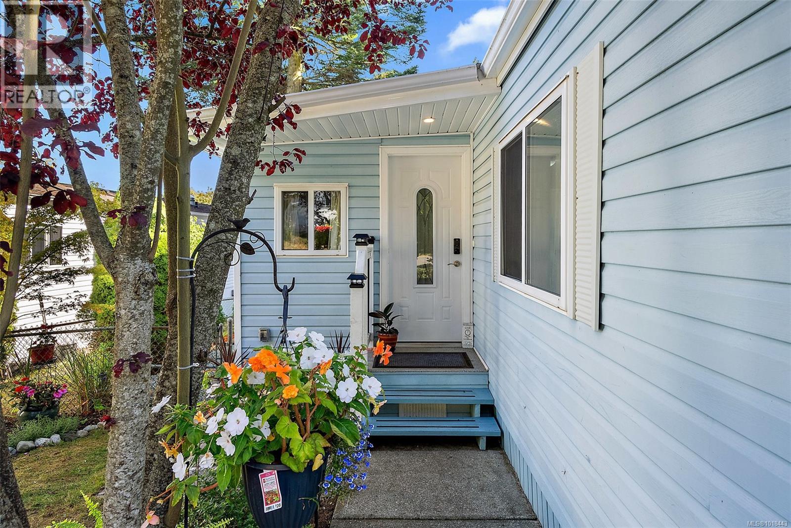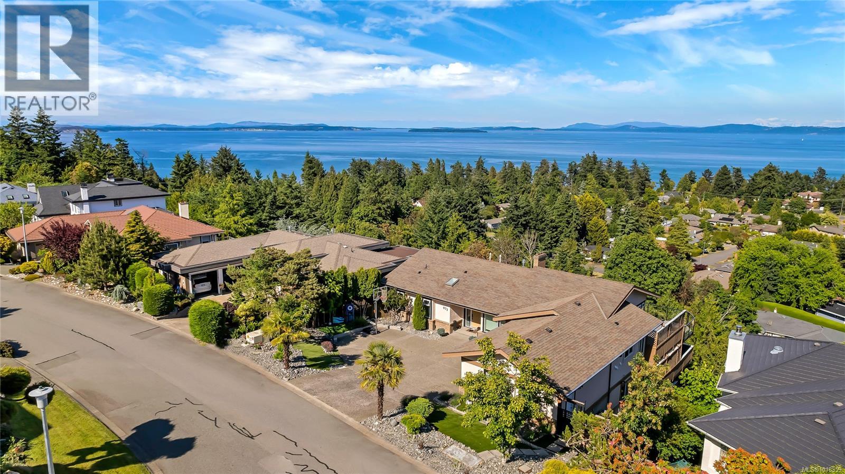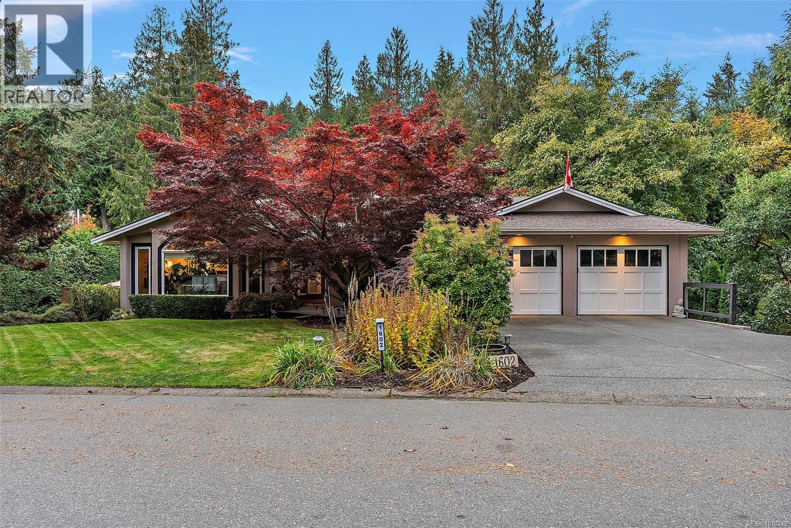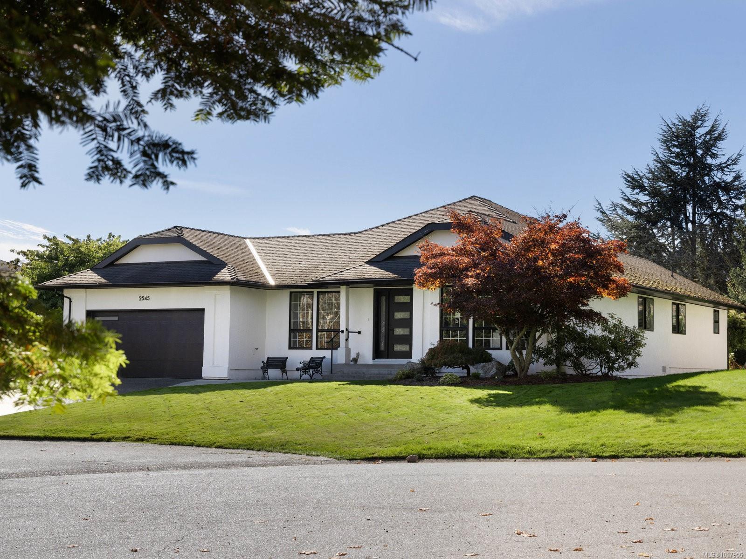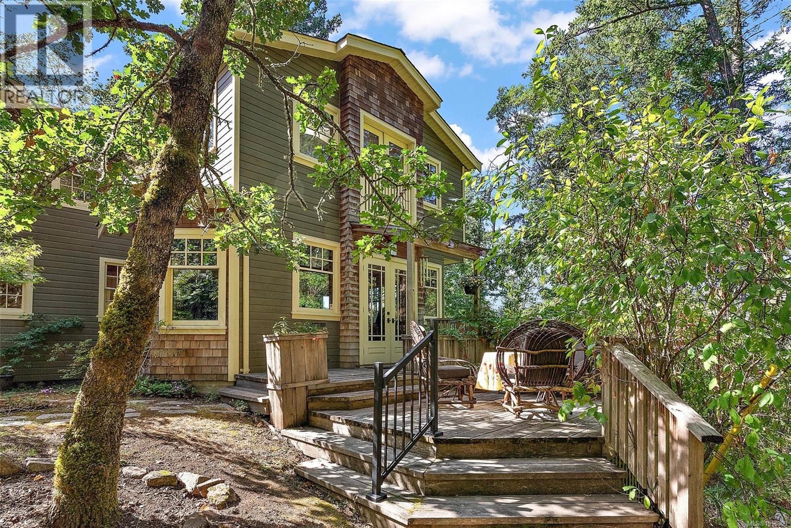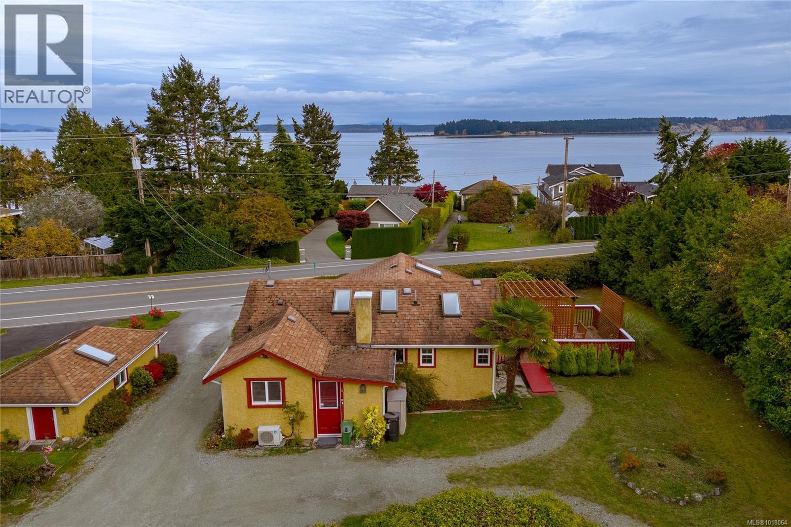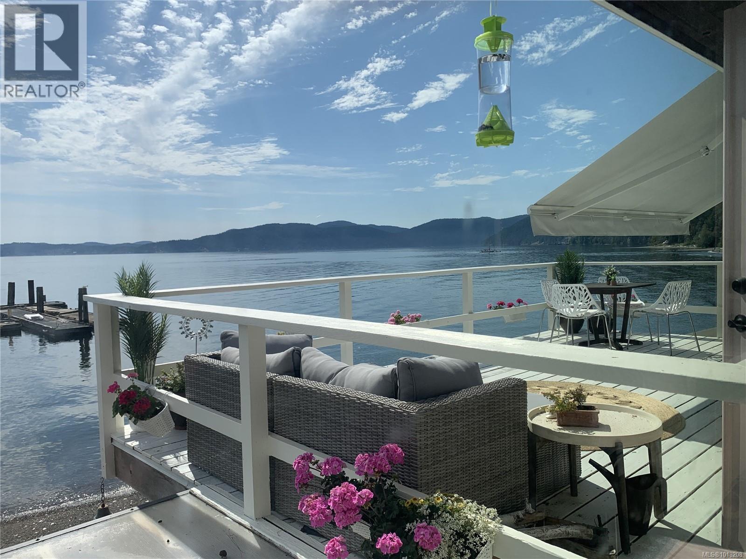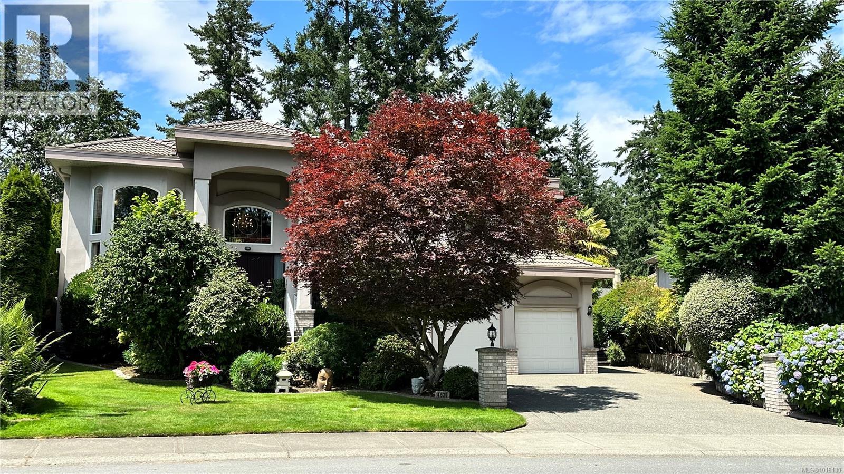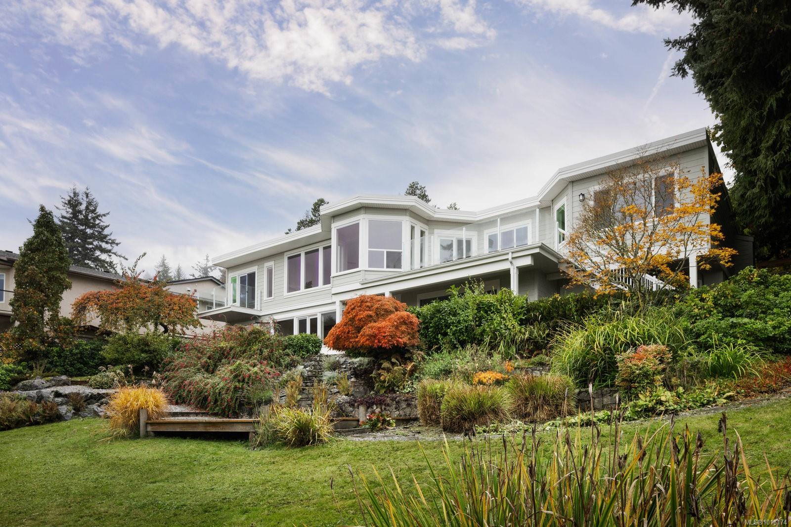- Houseful
- BC
- Central Saanich
- Brentwood Bay
- 6758 Amwell Dr
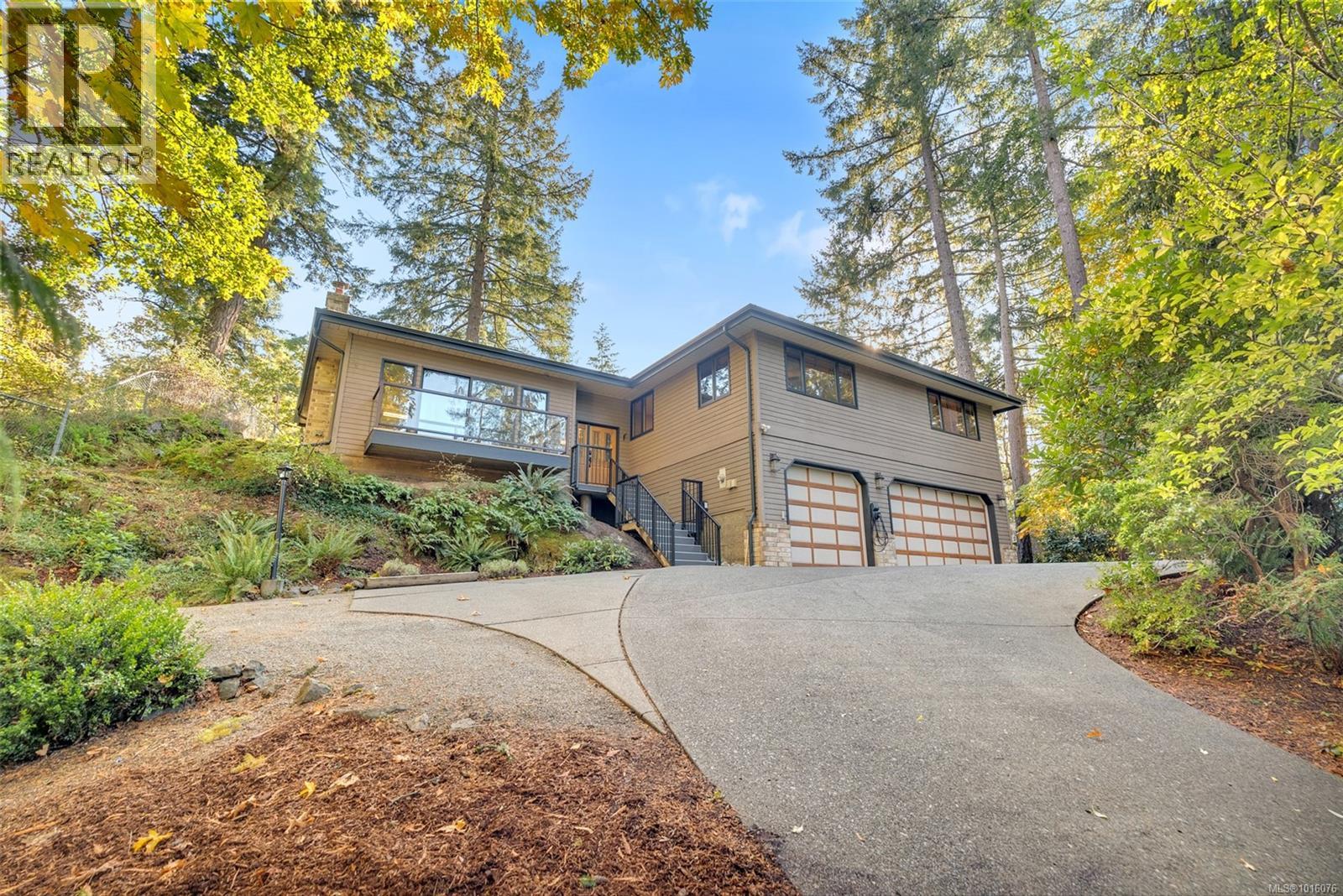
6758 Amwell Dr
6758 Amwell Dr
Highlights
Description
- Home value ($/Sqft)$313/Sqft
- Time on Housefulnew 10 hours
- Property typeSingle family
- Neighbourhood
- Median school Score
- Year built1987
- Mortgage payment
Tucked away at the end of a beautiful tree-lined driveway, this meticulously maintained 4-bedroom, 3-bath home offers an exceptional sense of privacy, space, and warmth - perfect for growing families. Designed for comfort and connection, the ideal floor plan features three spacious bedrooms upstairs and a versatile bonus bedroom on the lower level complete with its own 3-piece ensuite—an ideal setup for guests, teens, or extended family. The bright main floor welcomes you with inviting living spaces, a generous open kitchen, and multiple areas for dining and entertaining, making it easy to host everything from casual family meals to memorable celebrations. Upstairs, a large rec room provides flexible space for play, work, or relaxation, while the newly remodeled main ensuite brings a touch of everyday luxury. Large windows throughout fill the home with natural light and frame views of the peaceful, green surroundings. The single and double garages, along with a dedicated workshop, offer tons of storage, great potential for hobbies or projects, and even include an EV charger for modern convenience. This move-in-ready home has been thoughtfully updated with a heat pump and fresh finishes, ensuring both comfort and efficiency. Set within a well-established, family-friendly neighbourhood surrounded by natural beauty, this home offers the perfect balance of space, privacy, and connection - a peaceful retreat where kids can explore, guests feel at home, and lasting memories are made. Ideally located near the world-famous Butchart Gardens and the quaint, picturesque village of Brentwood Bay with its charming cafes, local shops, and waterfront. (id:63267)
Home overview
- Cooling Air conditioned
- Heat source Electric
- Heat type Baseboard heaters, heat pump
- # parking spaces 5
- # full baths 3
- # total bathrooms 3.0
- # of above grade bedrooms 4
- Has fireplace (y/n) Yes
- Subdivision Brentwood bay
- Zoning description Residential
- Directions 2246423
- Lot dimensions 18516
- Lot size (acres) 0.4350564
- Building size 4314
- Listing # 1016076
- Property sub type Single family residence
- Status Active
- Bedroom 3.658m X 4.572m
Level: Lower - Ensuite 3 - Piece
Level: Lower - Storage 1.829m X 4.267m
Level: Lower - Recreational room 6.706m X 6.706m
Level: Main - Family room 3.962m X 5.486m
Level: Main - Primary bedroom 5.486m X 3.962m
Level: Main - Bedroom 3.962m X 2.743m
Level: Main - Ensuite 5 - Piece
Level: Main - 2.743m X 2.438m
Level: Main - 6.706m X 4.877m
Level: Main - Laundry 1.219m X 1.524m
Level: Main - Bathroom 4 - Piece
Level: Main - Living room 5.486m X 3.962m
Level: Main - Kitchen 4.877m X 3.962m
Level: Main - Bedroom 3.658m X 3.048m
Level: Main - Dining room 3.962m X 2.743m
Level: Main
- Listing source url Https://www.realtor.ca/real-estate/29041440/6758-amwell-dr-central-saanich-brentwood-bay
- Listing type identifier Idx

$-3,597
/ Month

