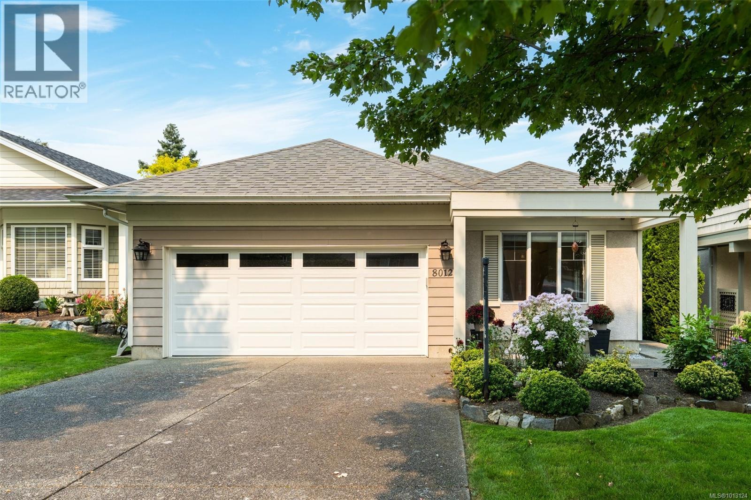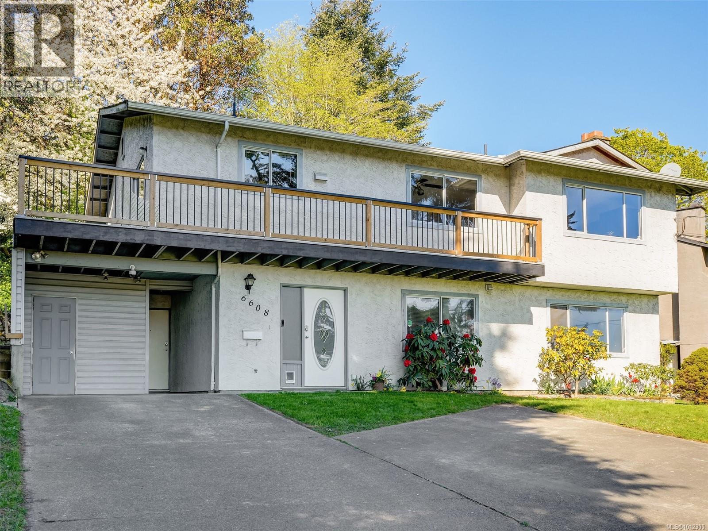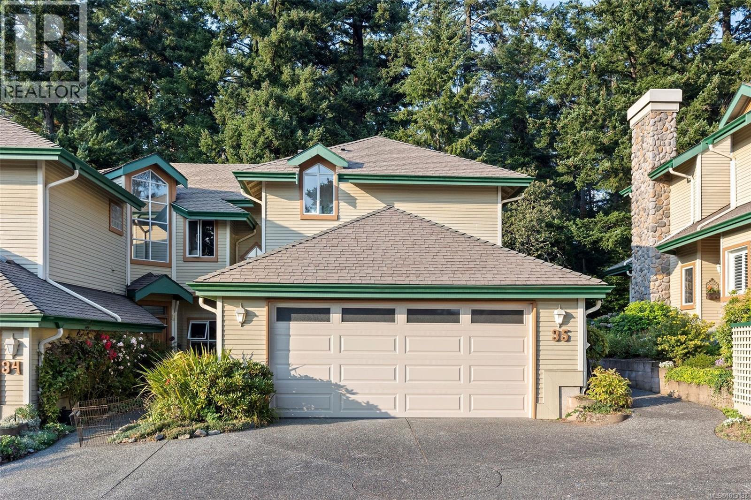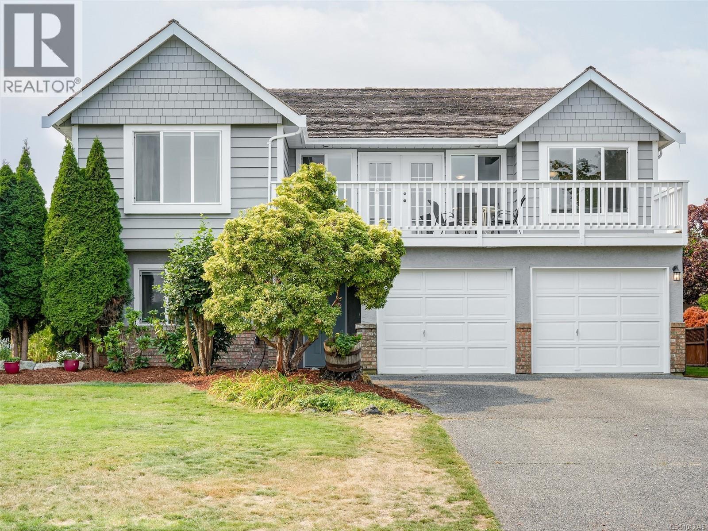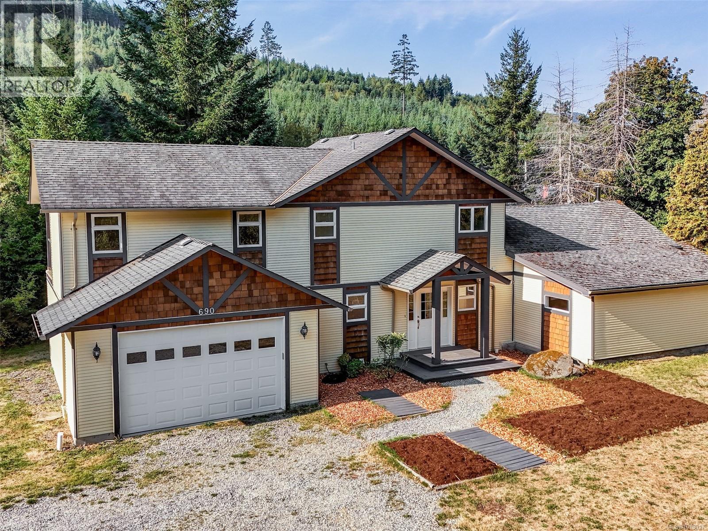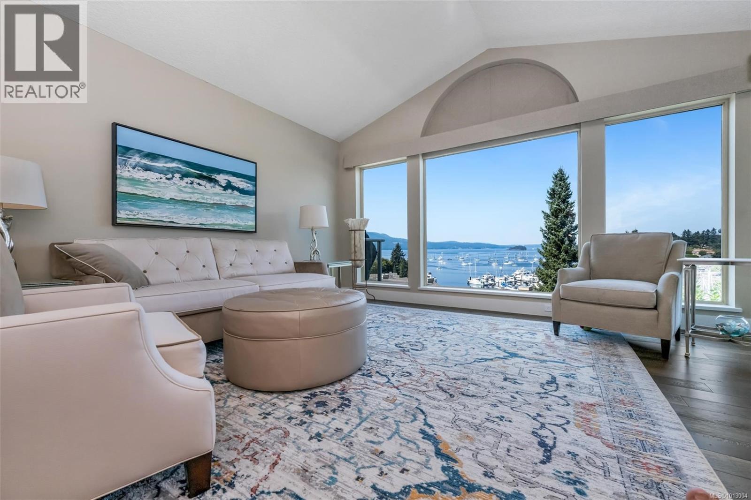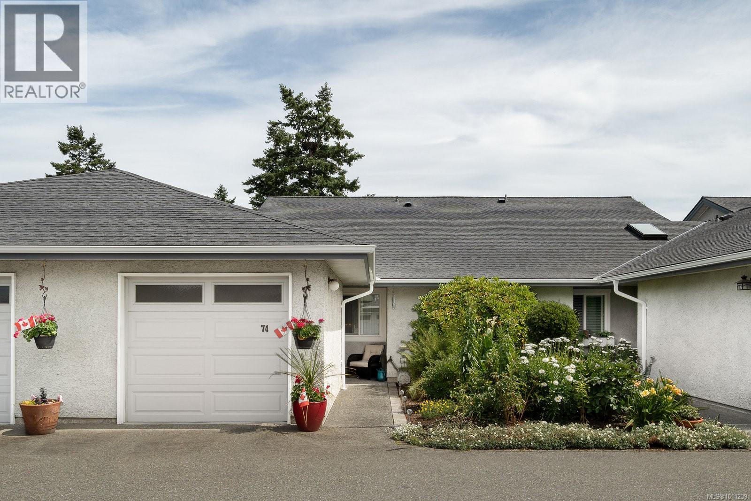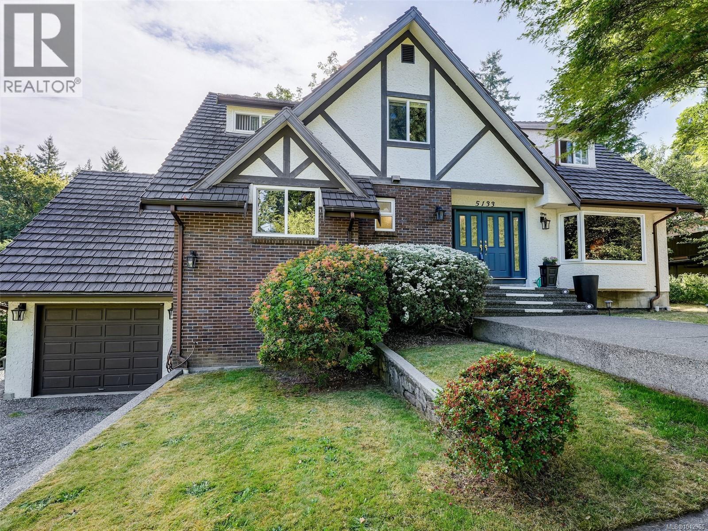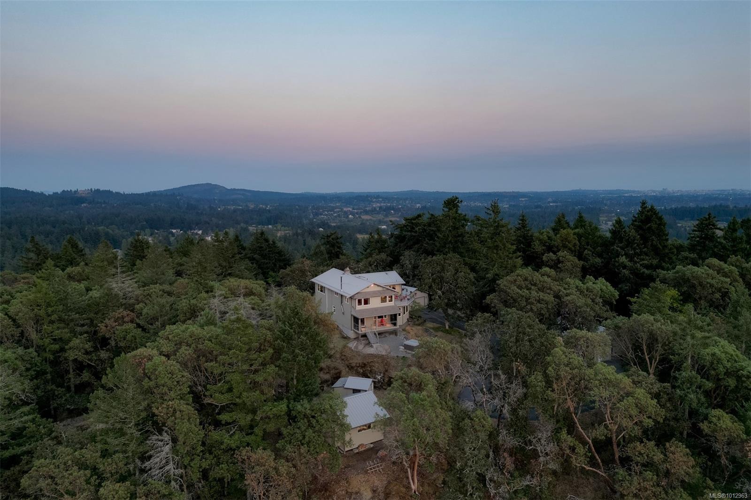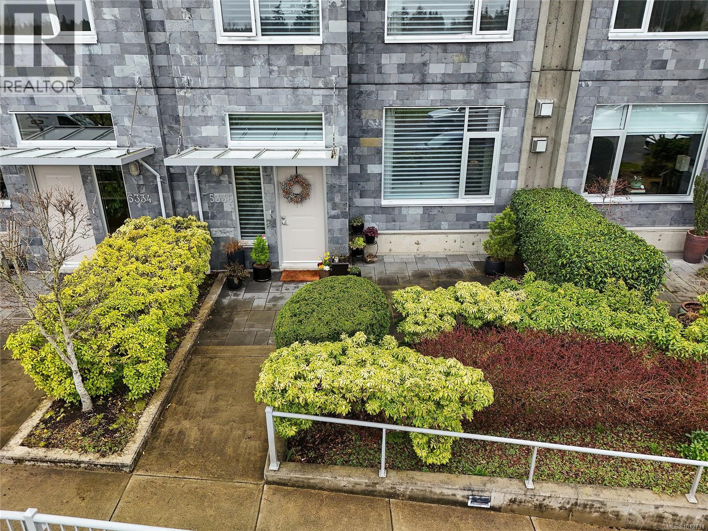- Houseful
- BC
- Central Saanich
- Brentwood Bay
- 6797 Wendonna Pl
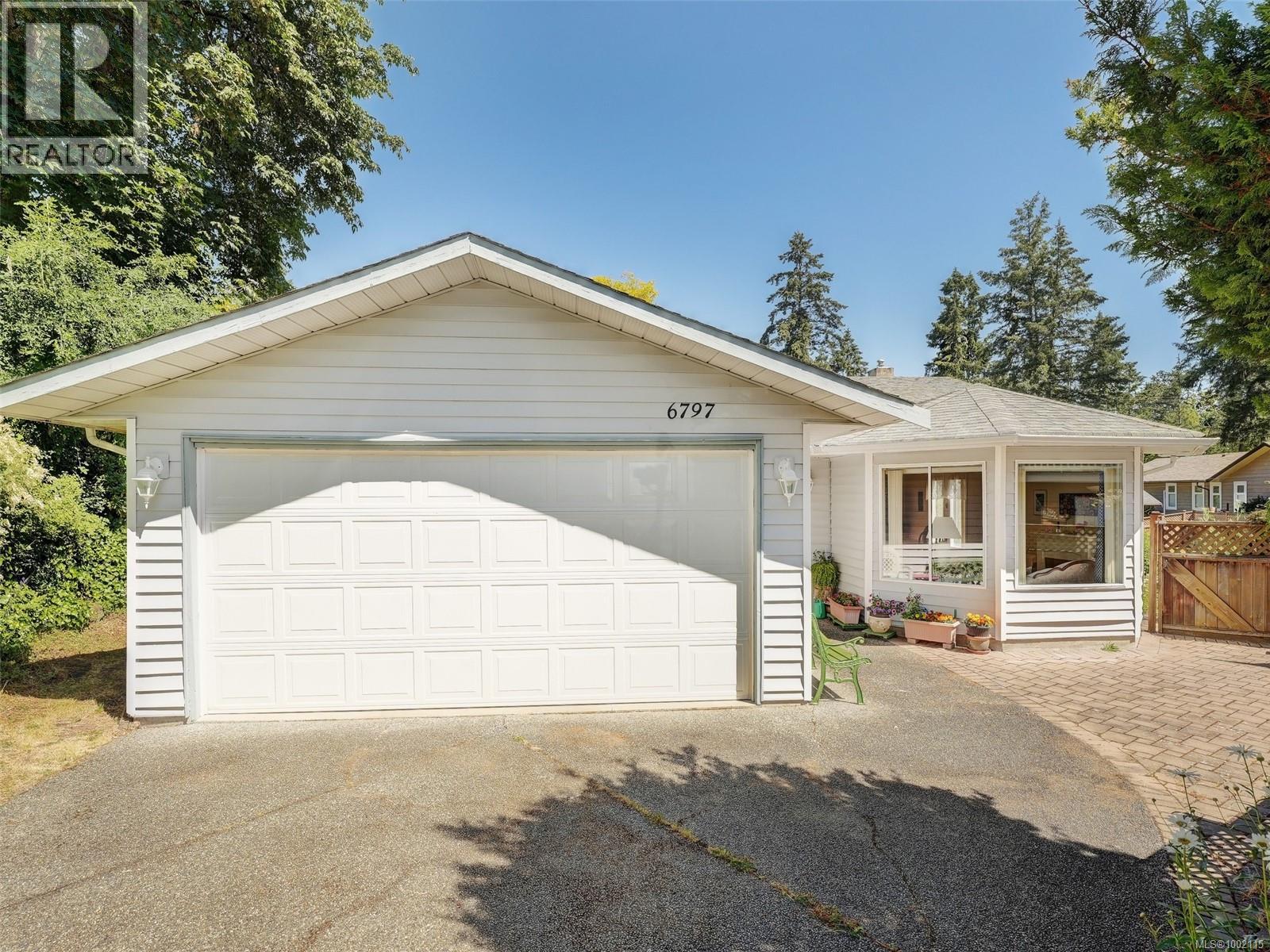
Highlights
Description
- Home value ($/Sqft)$346/Sqft
- Time on Houseful95 days
- Property typeSingle family
- Neighbourhood
- Median school Score
- Year built1989
- Mortgage payment
Located in the sought after Brentwood neighbourhood, this 2 bed 2 bath rancher sits on a beautifully landscaped .27 acre lot among respectful retired neighbours who are friendly and value privacy. The open concept kitchen, eating nook and living space feature a cozy gas fireplace, creating a bright and comfortable setting for everyday living and entertaining. A formal dining room adds space for family celebrations. The spacious primary suite offers a walk in closet, ensuite and patio access, perfect for morning coffee in the garden. A double car garage provides ample storage for vehicles and gear. Whether you are a gardener or simply enjoy the slower pace of a close knit community, this home offers charm and connection. Just a short drive to the world renowned Butchart Gardens and the amenities of Brentwood Bay Village. (id:63267)
Home overview
- Cooling None
- Heat source Electric
- Heat type Baseboard heaters, forced air
- # parking spaces 4
- # full baths 2
- # total bathrooms 2.0
- # of above grade bedrooms 2
- Has fireplace (y/n) Yes
- Subdivision Brentwood bay
- Zoning description Residential
- Lot dimensions 11760
- Lot size (acres) 0.27631578
- Building size 2740
- Listing # 1002115
- Property sub type Single family residence
- Status Active
- Eating area 1.346m X 2.565m
Level: Main - 1.702m X 1.524m
Level: Main - Bedroom 3.658m X 3.226m
Level: Main - Dining room 2.591m X 3.962m
Level: Main - Family room 4.267m X 3.048m
Level: Main - 2.921m X 1.524m
Level: Main - Kitchen 3.353m X 2.565m
Level: Main - Bathroom 2.616m X 2.083m
Level: Main - Primary bedroom 4.267m X 4.013m
Level: Main - 6.401m X 8.23m
Level: Main - Laundry 2.438m X 1.93m
Level: Main - Bathroom 1.829m X 2.438m
Level: Main - Living room 5.283m X 4.013m
Level: Main
- Listing source url Https://www.realtor.ca/real-estate/28405723/6797-wendonna-pl-central-saanich-brentwood-bay
- Listing type identifier Idx

$-2,531
/ Month

