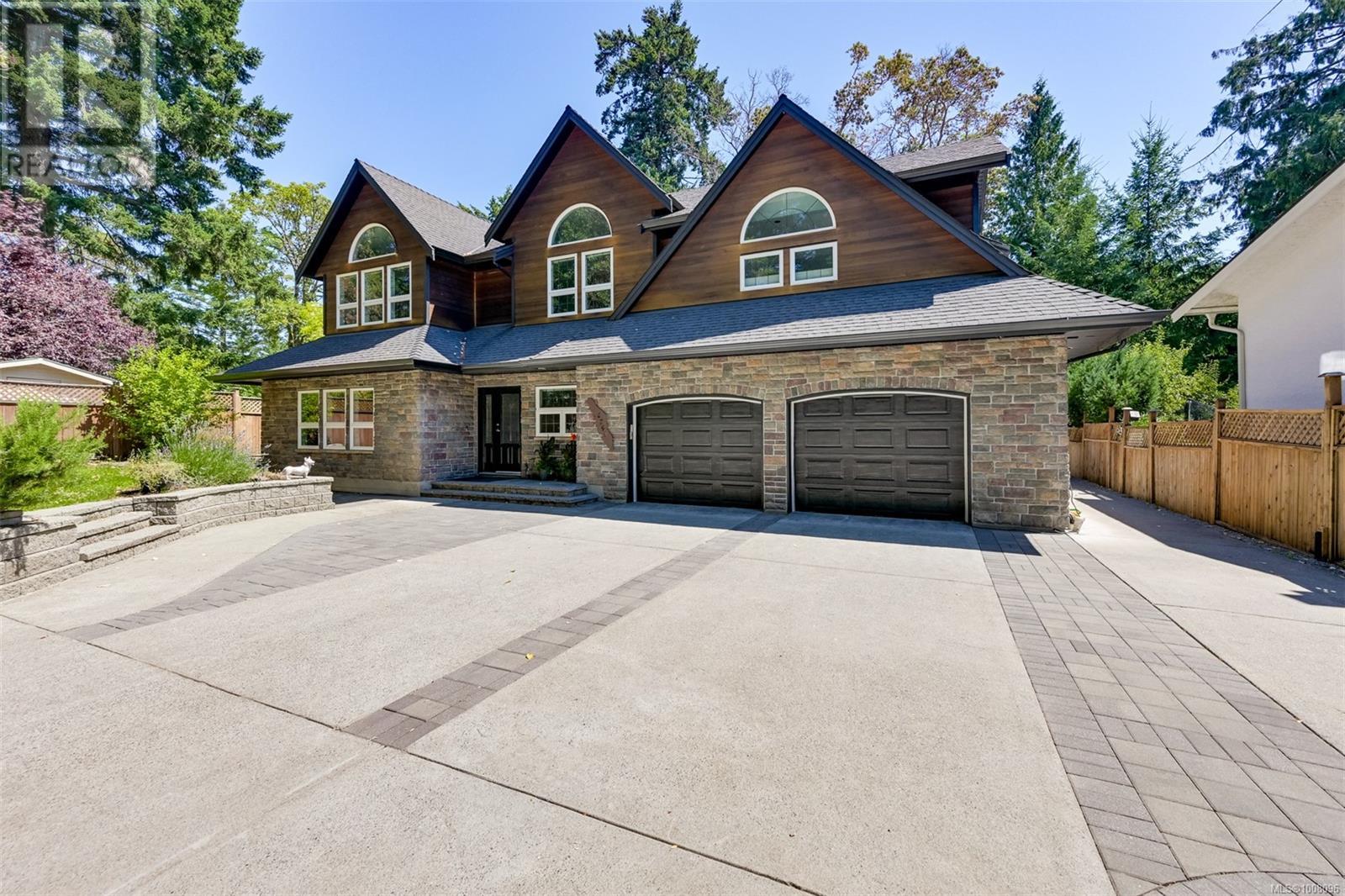- Houseful
- BC
- Central Saanich
- Brentwood Bay
- 6799 Jedora Dr

Highlights
Description
- Home value ($/Sqft)$456/Sqft
- Time on Houseful89 days
- Property typeSingle family
- Neighbourhood
- Median school Score
- Year built2005
- Mortgage payment
Wonderful executive family home with a Legal Suite, set ideally on a large property in Central Saanich next to Brentwood Bay. Tucked away nicely on a quiet street in a family-oriented neighbourhood this home provides an excellent family lifestyle. The layout of the property and house give your family amazing options to enjoy. Outside you will find a large sprawling property with room for gardening, games, hobbies, and hosting friends. Inside the house has a dream layout for any family, with many different opportunities for family members to enjoy and to find privacy, or run a home based business. The home was beautifully designed, incorporating many wonderful architectural and modern features, such as: multiple family areas, spacious layout, tall ceilings, a gorgeous kitchen, large back deck attached to the kitchen-living area, larger lower deck attached to the suite,climate control, EV-Charger, built in coffee maker, wine cooler the list goes on. This home is exceptionally well maintained and is in Move-In-Ready condition. The home must be seen in person to be appreciated, so make sure it is on your Must-See-List. (id:63267)
Home overview
- Cooling Air conditioned, none
- Heat source Electric, natural gas, other
- Heat type Baseboard heaters, forced air, heat pump
- # parking spaces 6
- # full baths 5
- # total bathrooms 5.0
- # of above grade bedrooms 6
- Has fireplace (y/n) Yes
- Subdivision Brentwood bay
- Zoning description Residential
- Lot dimensions 9574
- Lot size (acres) 0.22495301
- Building size 3725
- Listing # 1008096
- Property sub type Single family residence
- Status Active
- 2.438m X 1.219m
Level: Lower - Bedroom 4.572m X 3.353m
Level: Lower - Bathroom 2 - Piece
Level: Lower - Ensuite 3 - Piece
Level: Lower - 2.743m X 2.134m
Level: Lower - Bedroom 4.572m X 4.267m
Level: Lower - Living room 4.572m X 3.658m
Level: Lower - Office 3.962m X 2.438m
Level: Lower - Bedroom 3.658m X 3.658m
Level: Lower - Bathroom 4 - Piece
Level: Lower - Pantry 3.658m X 2.438m
Level: Lower - Bedroom 3.658m X 3.353m
Level: Main - Living room 4.267m X 3.962m
Level: Main - Family room 4.877m X 4.572m
Level: Main - Primary bedroom 4.572m X 4.267m
Level: Main - Pantry 2.438m X 1.524m
Level: Main - Bathroom 4 - Piece
Level: Main - Dining room 4.877m X 3.353m
Level: Main - Bedroom 3.658m X 3.048m
Level: Main - Ensuite 4 - Piece
Level: Main
- Listing source url Https://www.realtor.ca/real-estate/28652240/6799-jedora-dr-central-saanich-brentwood-bay
- Listing type identifier Idx

$-4,533
/ Month
