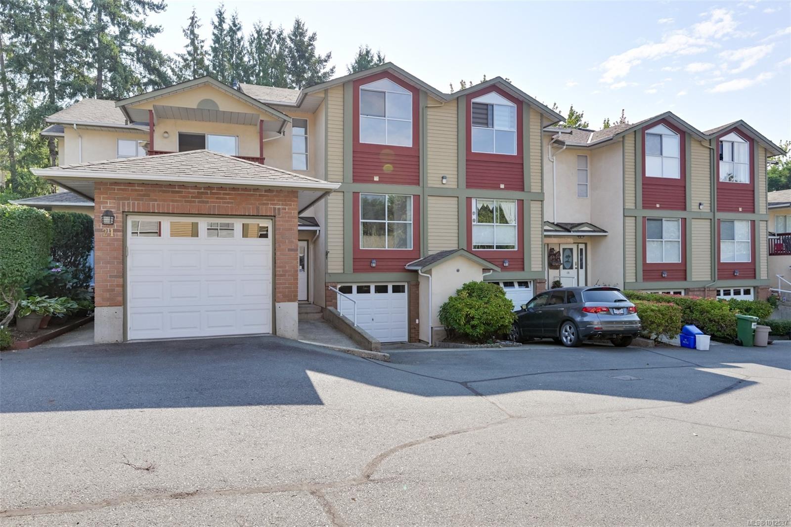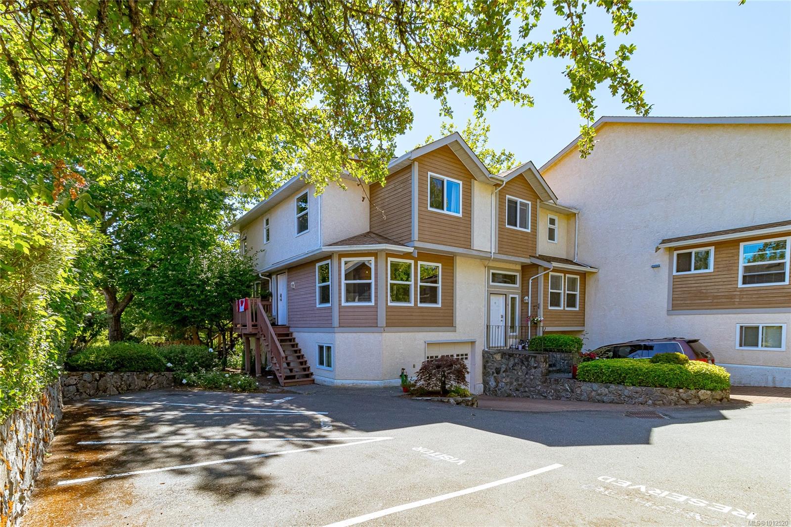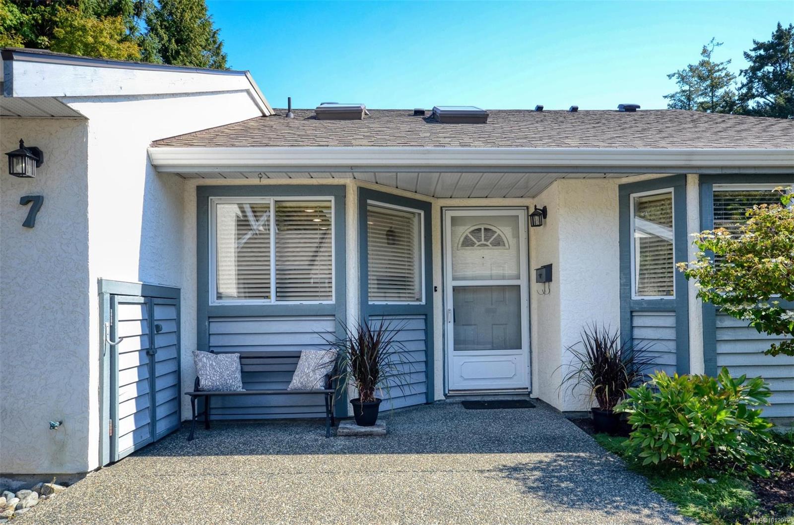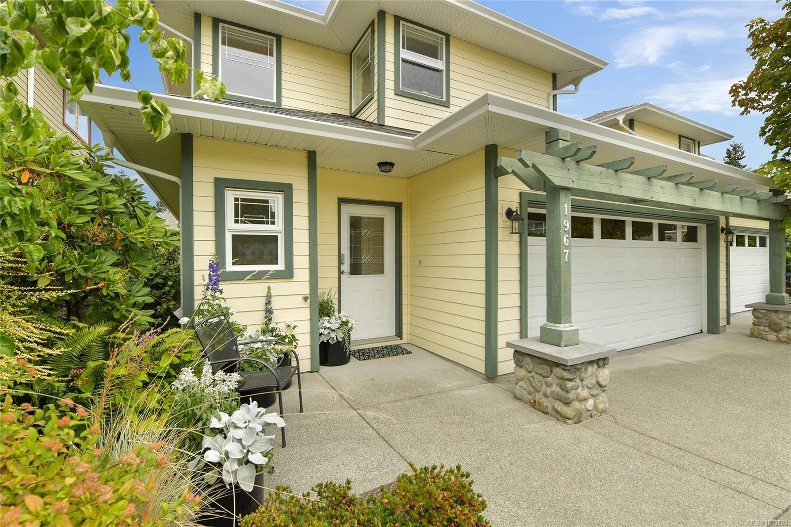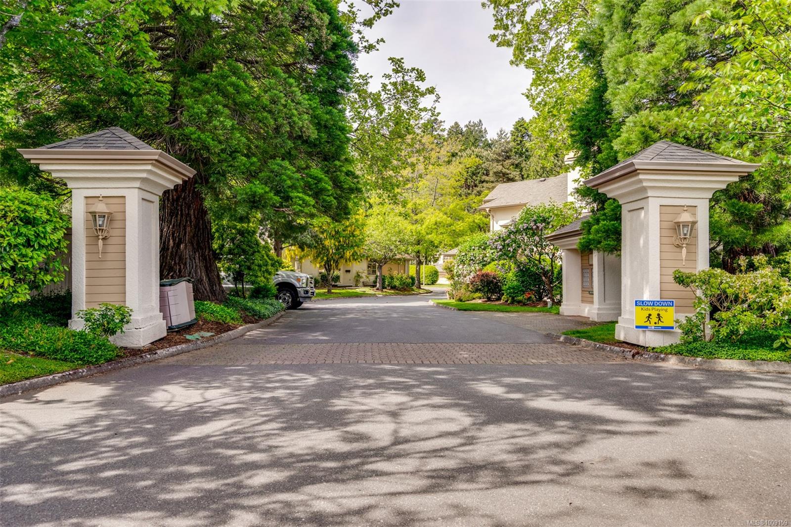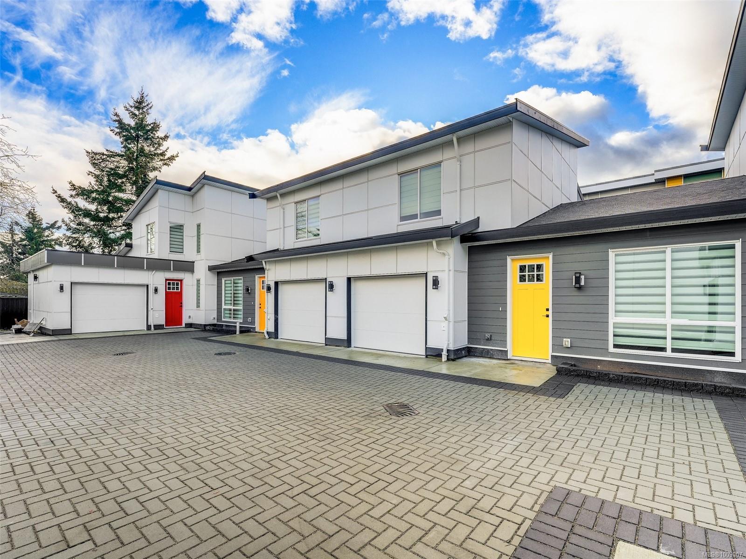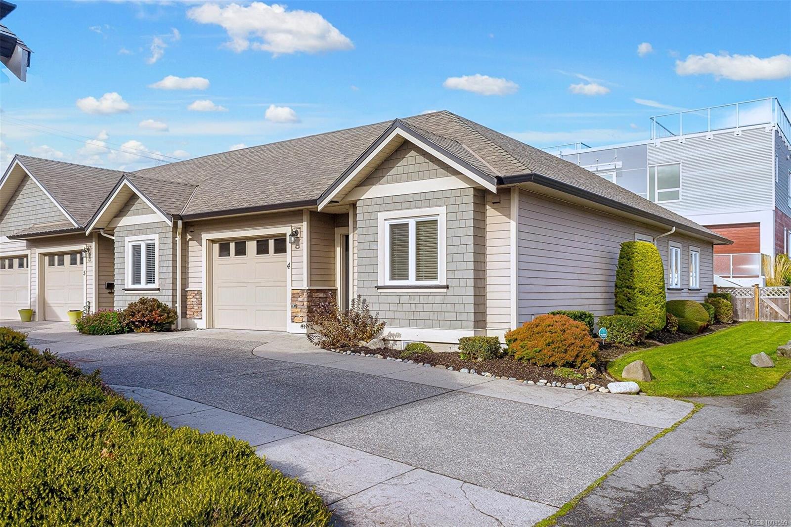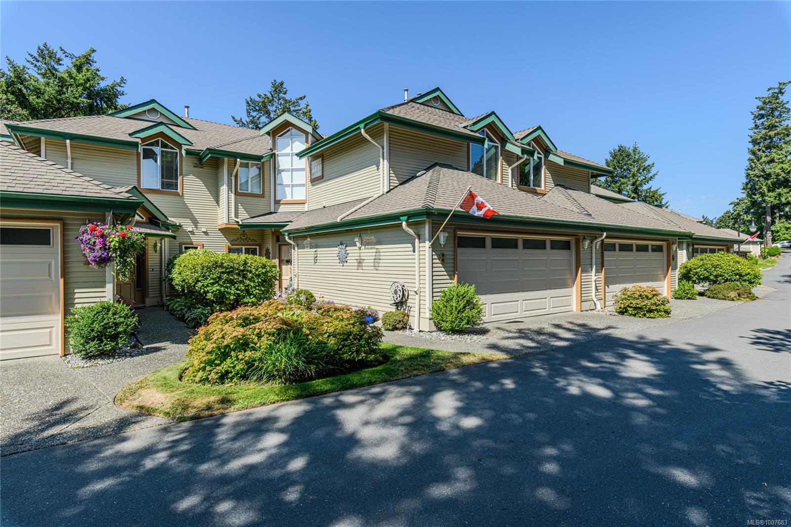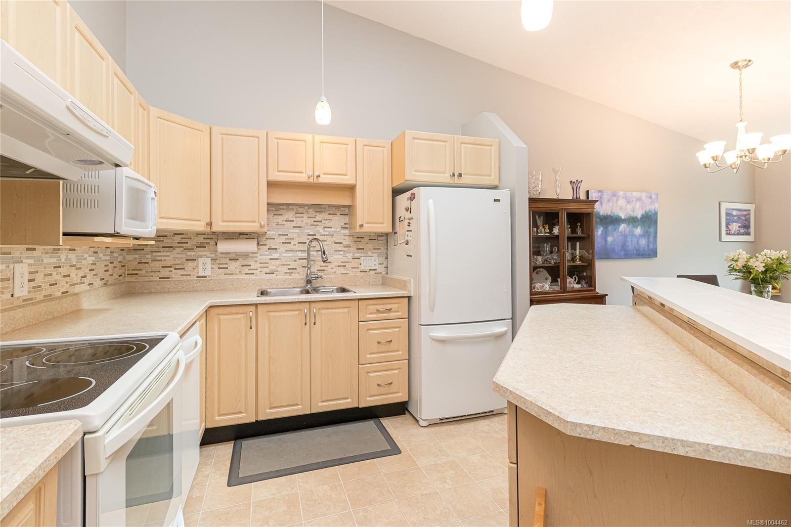- Houseful
- BC
- Central Saanich
- Brentwood Bay
- 6880 Wallace Dr Apt 720
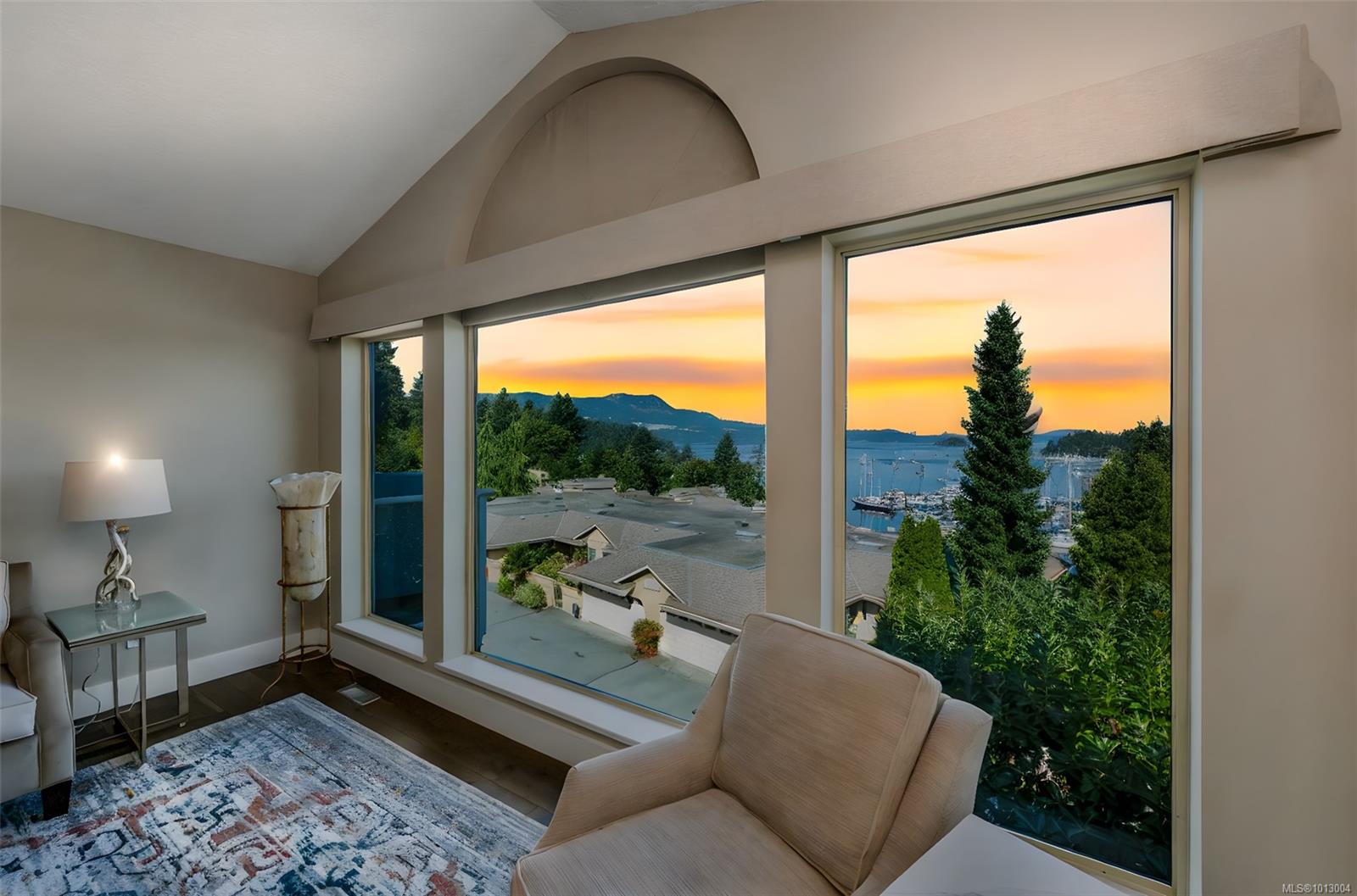
6880 Wallace Dr Apt 720
6880 Wallace Dr Apt 720
Highlights
Description
- Home value ($/Sqft)$439/Sqft
- Time on Housefulnew 16 hours
- Property typeResidential
- Neighbourhood
- Median school Score
- Lot size3,485 Sqft
- Year built1990
- Garage spaces2
- Mortgage payment
Just WOW!! Arguably one of the nicest homes in the Port Royale development, this 3 bedroom, 3 bathroom unit has been professionally upgraded with many quality features over the last few years with. No stone has been left unturned so you can just move in and enjoy this absolutely stunning home. With far too many features to mention here, please check out the photos, virtual walkthrough and the features page - then call your Realtor for your private tour. The northwest view over the marina affords spectacular vistas and amazing sunsets. Located in Port Royale, a gorgeous waterfront gated community in Brentwood Bay. Port Royale is known for its efficiently run strata, ideal floor plans and breath-taking views. As this is a waterfront community, you’re only a short walk away from the marina, Azure Pier Cafe, Brentwood Bay Resort & Spa, and Butchart Gardens. Within a quick and easy drive you can be at Fairway Market, Centennial Park, and the historic Prairie Inn Neighbourhood Pub.
Home overview
- Cooling Air conditioning
- Heat type Electric, forced air
- Sewer/ septic Sewer connected
- # total stories 2
- Construction materials Frame wood, stucco
- Foundation Concrete perimeter
- Roof Asphalt shingle
- # garage spaces 2
- # parking spaces 2
- Has garage (y/n) Yes
- Parking desc Garage double
- # total bathrooms 3.0
- # of above grade bedrooms 3
- # of rooms 17
- Appliances Dishwasher, dryer, microwave, oven/range electric, refrigerator, washer
- Has fireplace (y/n) Yes
- Laundry information In unit
- County Capital regional district
- Area Central saanich
- View Ocean
- Water source Municipal
- Zoning description Residential
- Exposure Southeast
- Lot size (acres) 0.08
- Basement information Crawl space, finished, partial, walk-out access
- Building size 3245
- Mls® # 1013004
- Property sub type Townhouse
- Status Active
- Virtual tour
- Tax year 2024
- Family room Lower: 6.528m X 7.95m
Level: Lower - Bathroom Lower
Level: Lower - Bedroom Lower: 3.988m X 5.766m
Level: Lower - Utility Lower: 5.486m X 1.829m
Level: Lower - Laundry Main: 2.134m X 2.311m
Level: Main - Main: 2.184m X 3.073m
Level: Main - Bathroom Main
Level: Main - Dining room Main: 3.378m X 3.683m
Level: Main - Kitchen Main: 2.896m X 3.251m
Level: Main - Living room Main: 4.318m X 4.369m
Level: Main - Main: 5.461m X 5.69m
Level: Main - Ensuite Main
Level: Main - Storage Main: 1.219m X 1.829m
Level: Main - Main: 2.591m X 3.277m
Level: Main - Primary bedroom Main: 3.759m X 4.851m
Level: Main - Main: 2.286m X 2.413m
Level: Main - Bedroom Main: 2.997m X 3.835m
Level: Main
- Listing type identifier Idx

$-3,271
/ Month

