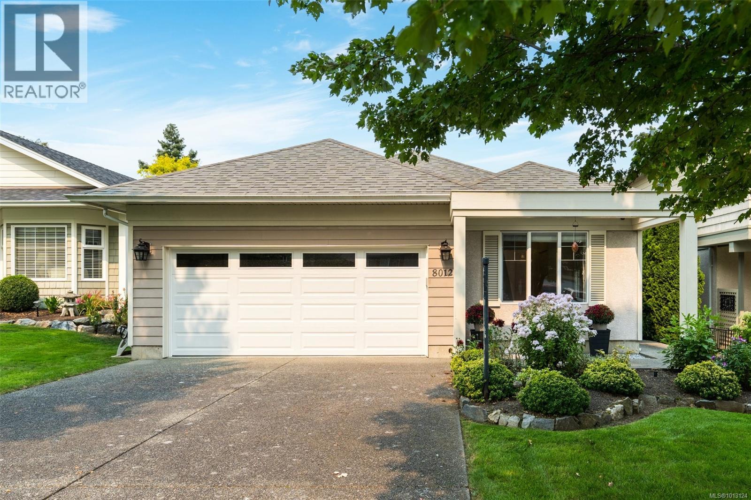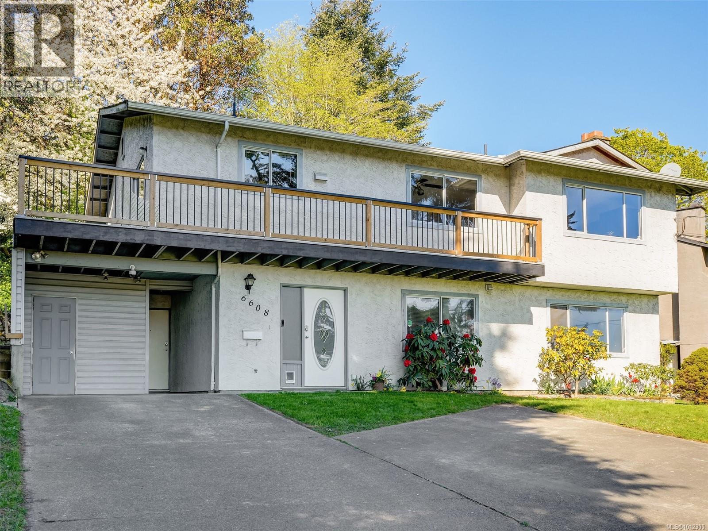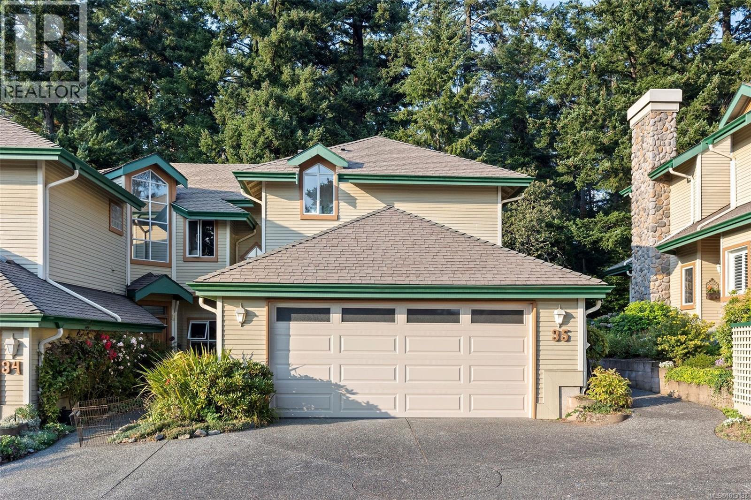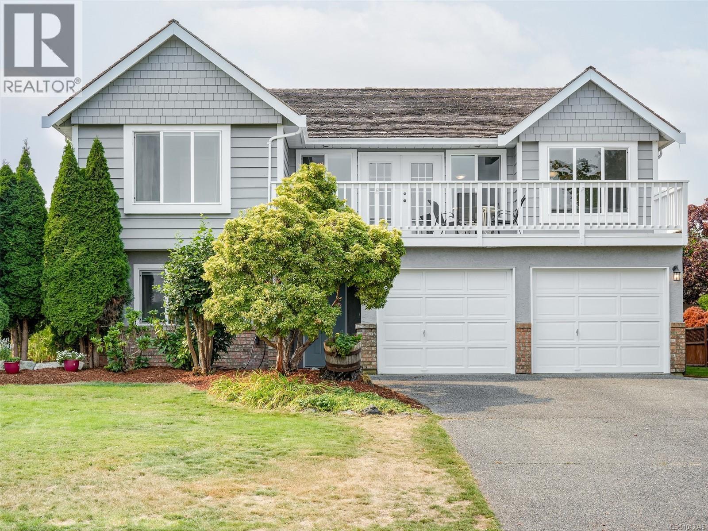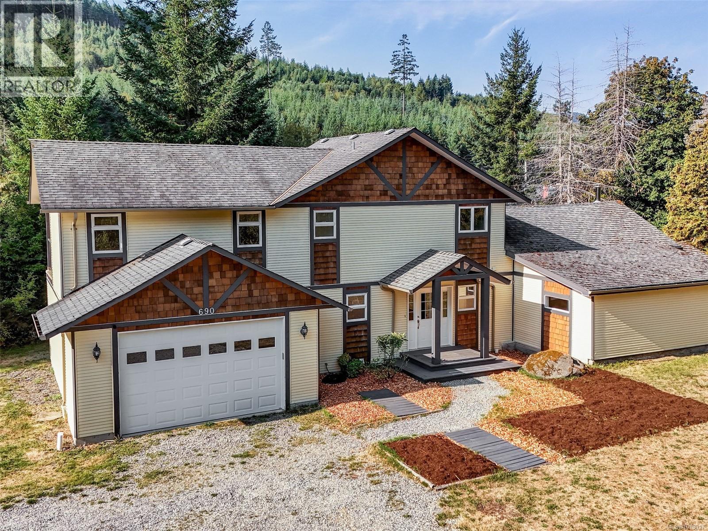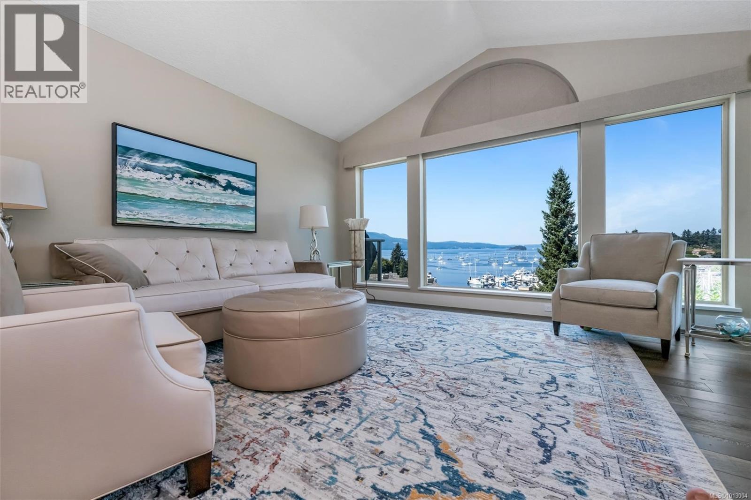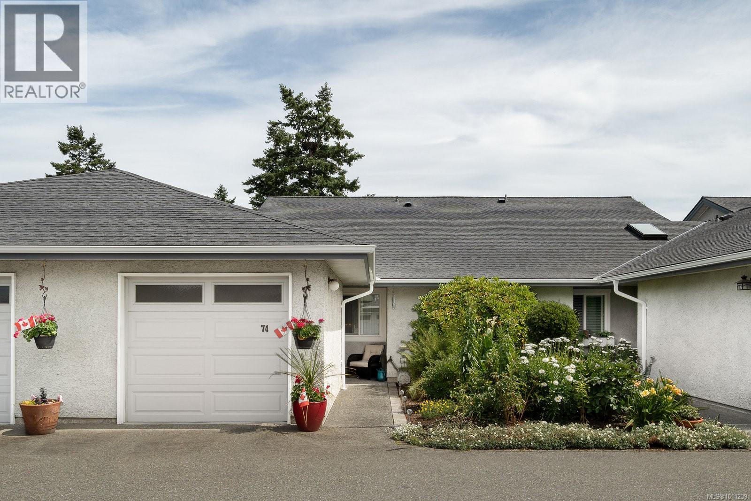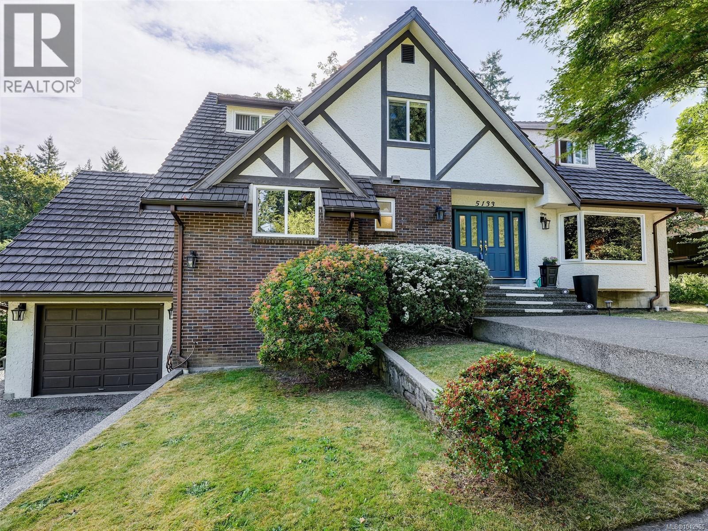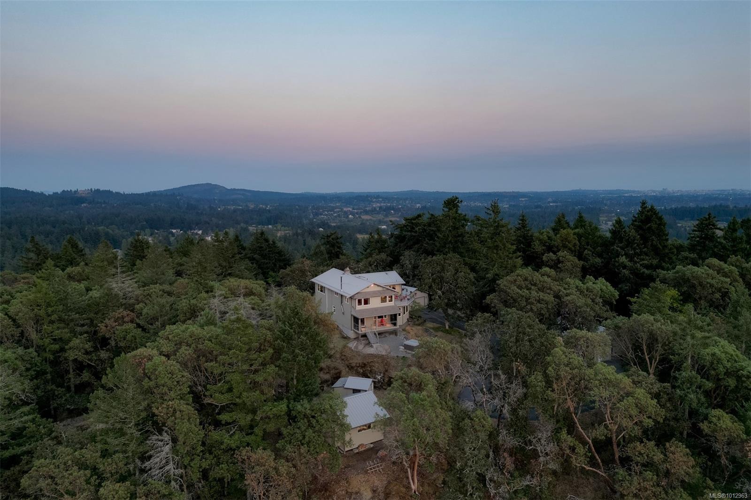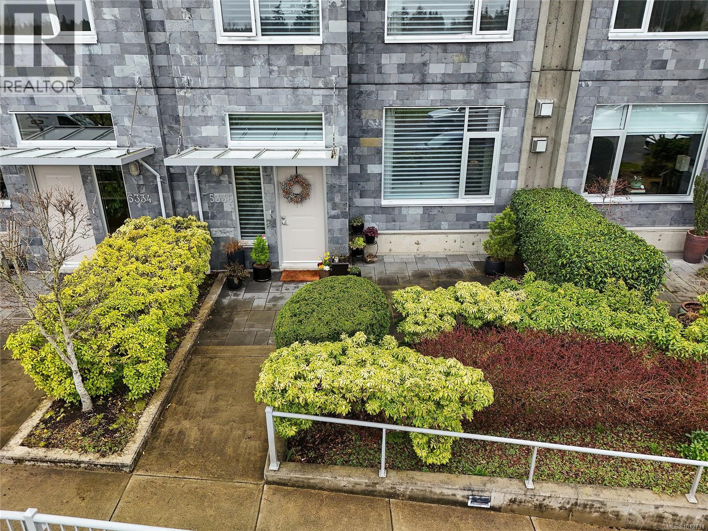- Houseful
- BC
- Central Saanich
- Brentwood Bay
- 6896 Woodward Dr
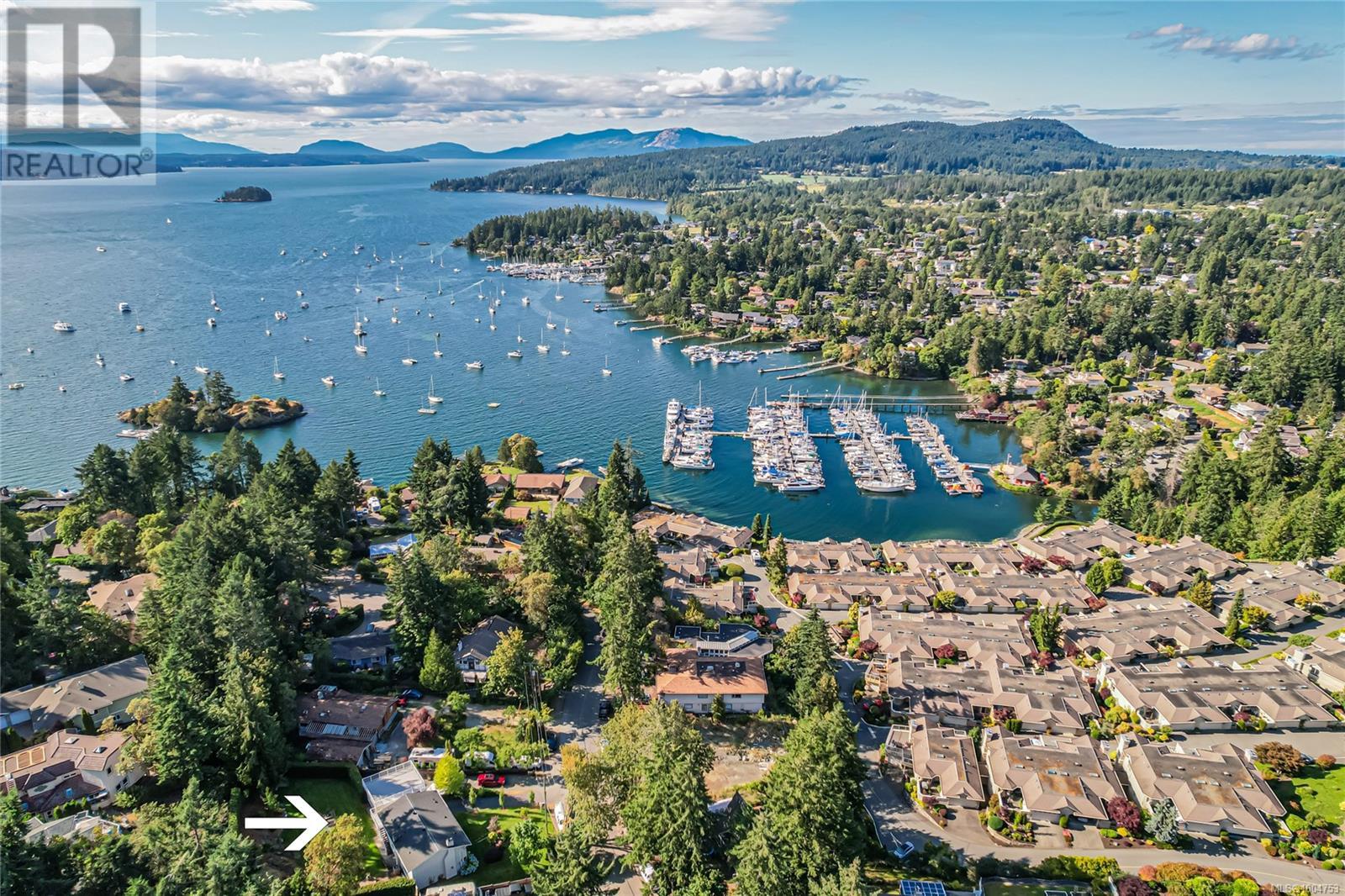
6896 Woodward Dr
6896 Woodward Dr
Highlights
Description
- Home value ($/Sqft)$419/Sqft
- Time on Houseful72 days
- Property typeSingle family
- Neighbourhood
- Median school Score
- Year built1973
- Mortgage payment
Look no further—this is the one! Rarely does a property like this come along. The updated main home boasts a spacious floorplan with 4 bedrooms, 3 bathrooms, a large living/dining area, and a massive family/rec room downstairs. Comfort and convenience abound thanks to a high-efficiency heat pump, quartz kitchen counters, ocean views from the Primary Bedroom and a maintenance-saving leaf-guard gutter system. Enjoy outdoor living with a large deck off the upper floor and a stunning rooftop deck with ocean views, located atop the bonus two-bedroom, two-bathroom cottage completed in 2017! The cottage features solid-surface kitchen counters, its own laundry, a heat pump for year-round comfort, a private driveway, and a separate yard. With over 15,000 sq ft of land, steps from a scenic waterfront trail, and an unbeatable combination of space, privacy, and flexibility, this rare offering is ready to welcome its next owners. Truly a one-of-a-kind package! (id:63267)
Home overview
- Cooling Fully air conditioned
- Heat source Natural gas
- Heat type Forced air, heat pump
- # parking spaces 5
- # full baths 5
- # total bathrooms 5.0
- # of above grade bedrooms 6
- Has fireplace (y/n) Yes
- Subdivision Brentwood bay
- View Ocean view
- Zoning description Residential
- Directions 1724222
- Lot dimensions 15363
- Lot size (acres) 0.36097273
- Building size 3463
- Listing # 1004753
- Property sub type Single family residence
- Status Active
- Den 2.438m X 2.134m
Level: Lower - Bathroom 4 - Piece
Level: Lower - Bedroom 3.353m X 3.048m
Level: Lower - Laundry 4.267m X 2.438m
Level: Lower - 1.829m X 3.353m
Level: Lower - Recreational room 4.877m X 7.315m
Level: Lower - Bedroom 3.048m X 2.743m
Level: Main - Ensuite 2 - Piece
Level: Main - Dining room 3.658m X 3.048m
Level: Main - Bedroom 3.353m X 2.743m
Level: Main - Primary bedroom 3.962m X 3.658m
Level: Main - Kitchen 4.572m X 3.353m
Level: Main - Living room 4.572m X 3.962m
Level: Main - Bathroom 4 - Piece
Level: Main - Living room / dining room 4.267m X 4.572m
Level: Other - Bathroom 3 - Piece
Level: Other - Bedroom 3.048m X 2.438m
Level: Other - 1.219m X 3.962m
Level: Other - Laundry 0.914m X 0.914m
Level: Other - Primary bedroom 3.048m X 2.743m
Level: Other
- Listing source url Https://www.realtor.ca/real-estate/28527140/6896-woodward-dr-central-saanich-brentwood-bay
- Listing type identifier Idx

$-3,867
/ Month

