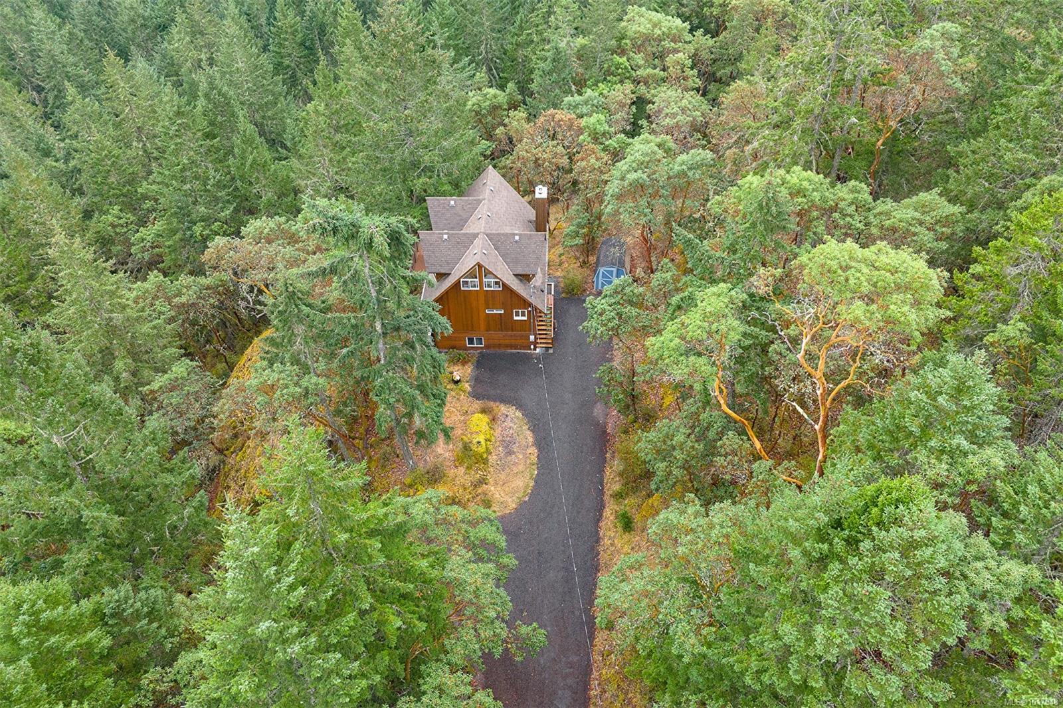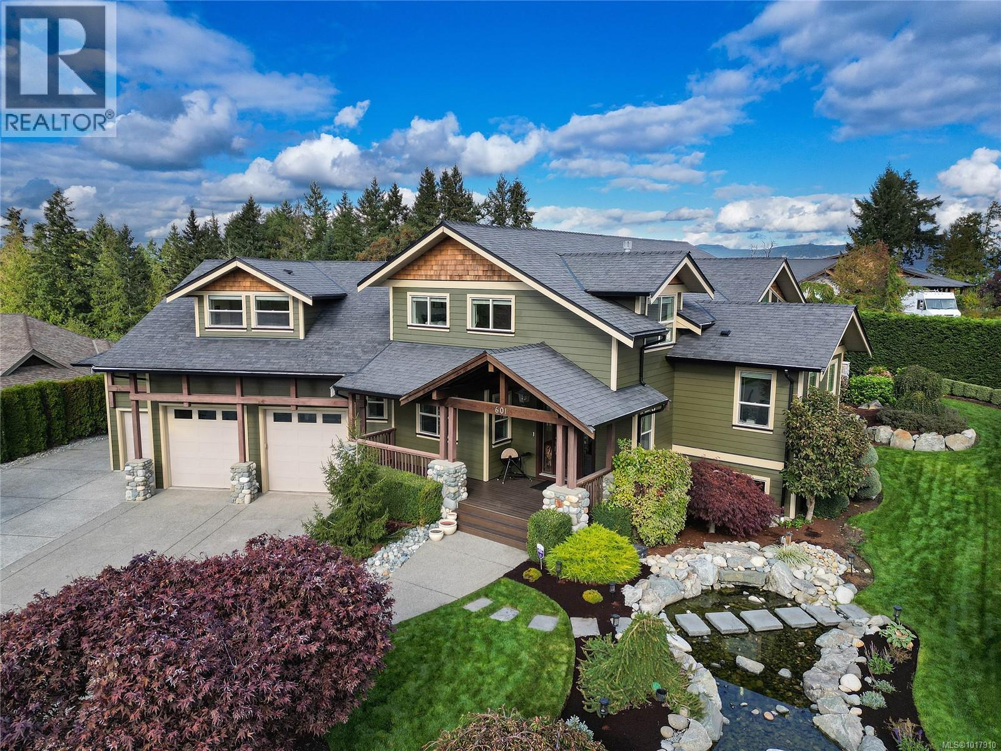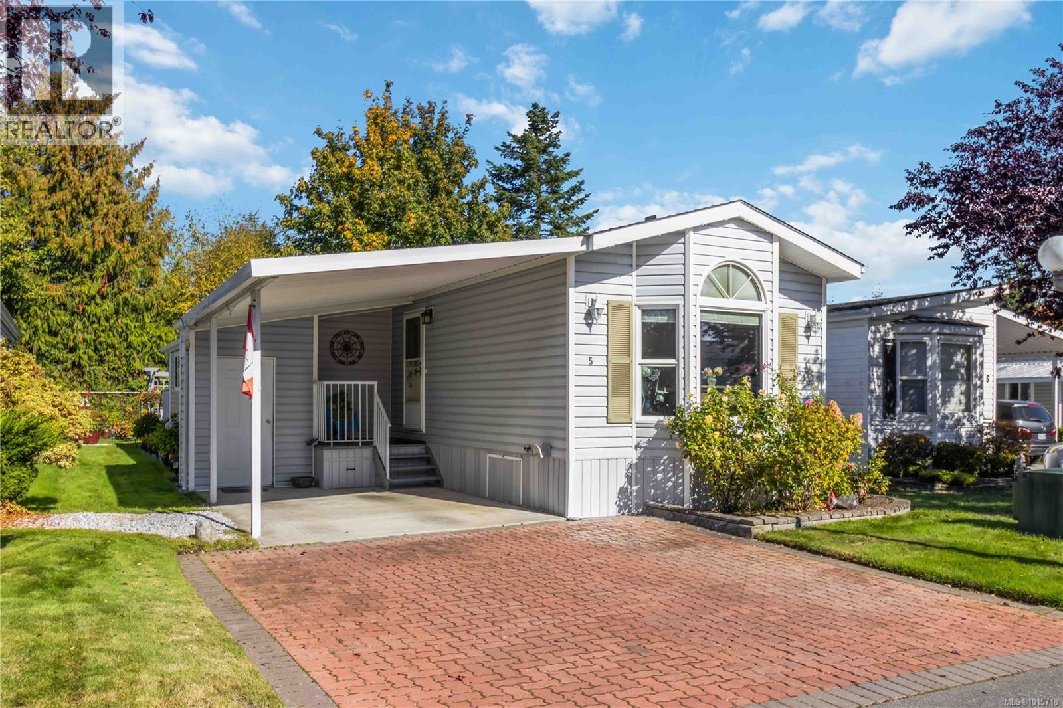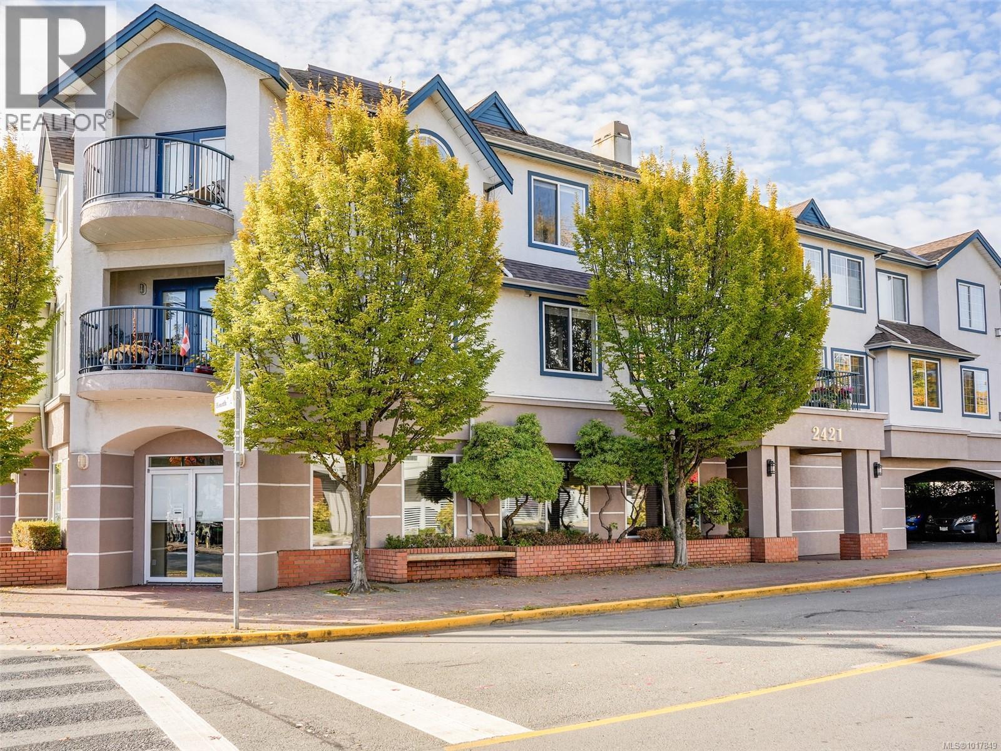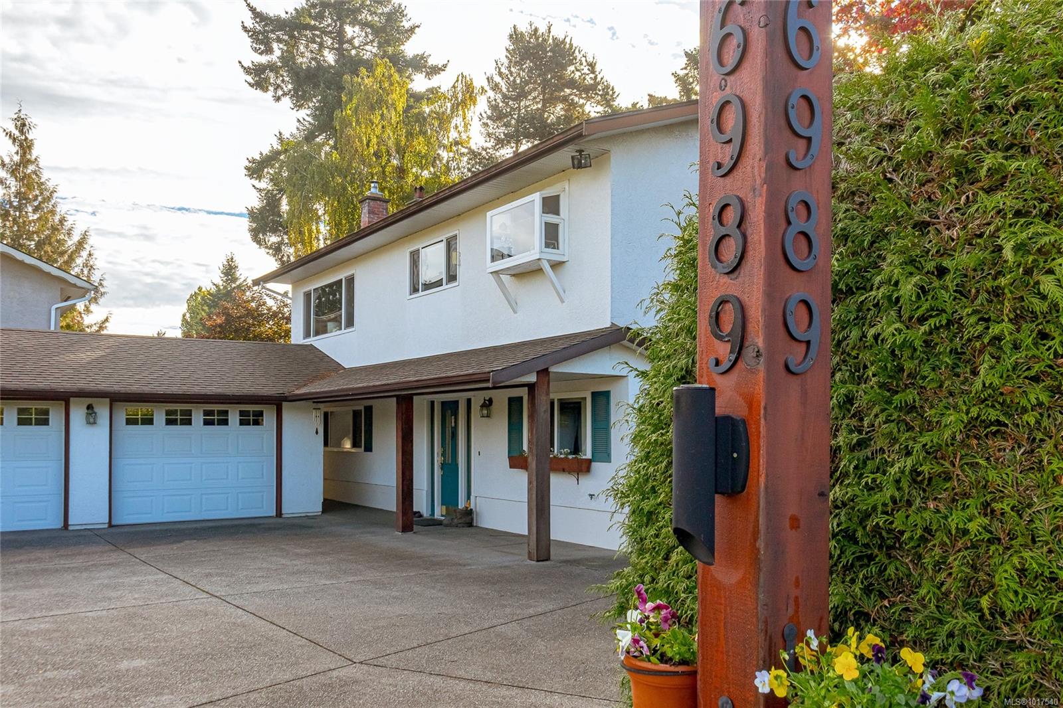- Houseful
- BC
- Central Saanich
- Brentwood Bay
- 6912 Bayside Pl
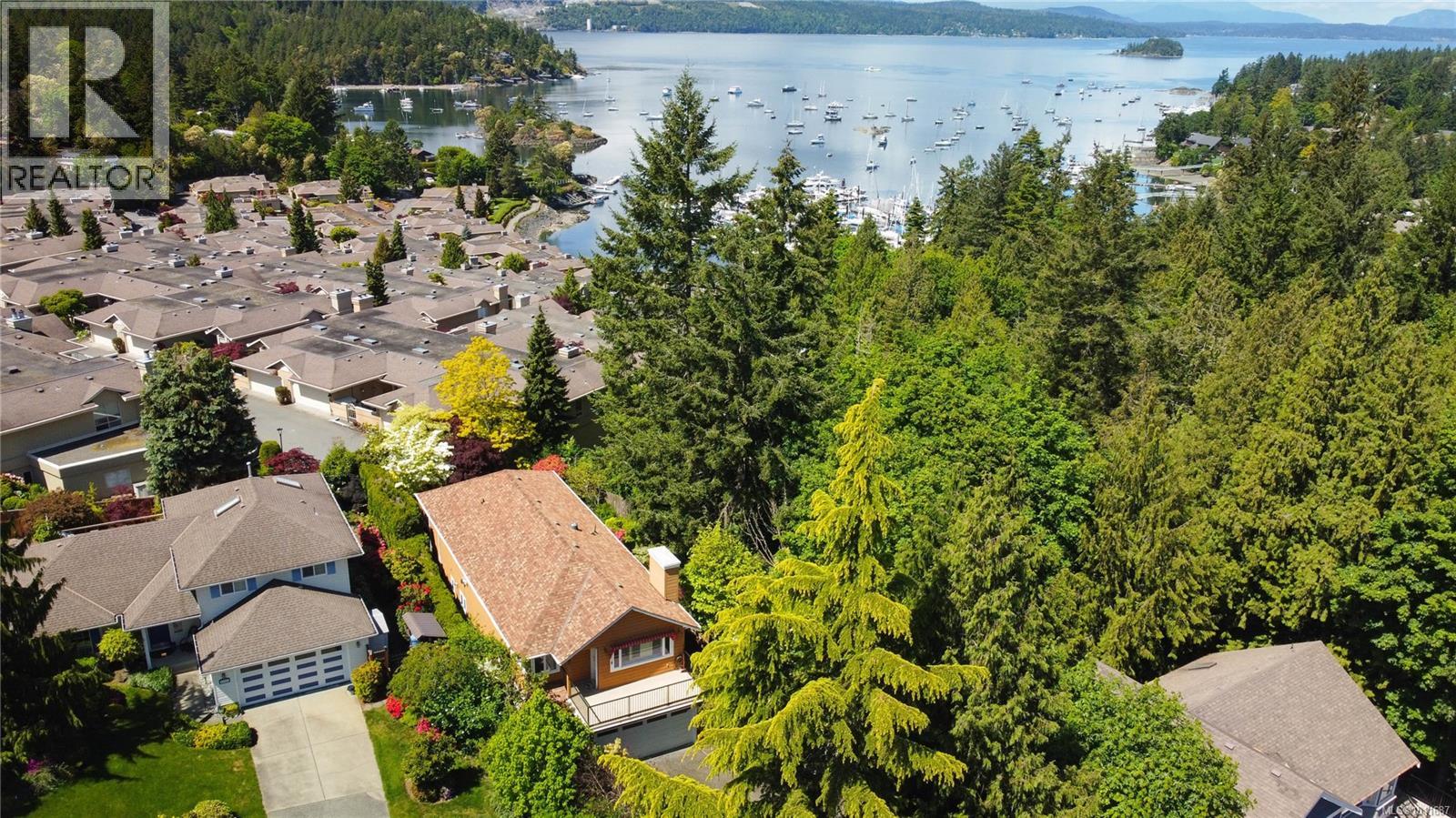
Highlights
This home is
3%
Time on Houseful
61 Days
Home features
Primary suite
School rated
5.9/10
Central Saanich
-1.7%
Description
- Home value ($/Sqft)$370/Sqft
- Time on Houseful61 days
- Property typeSingle family
- Neighbourhood
- Median school Score
- Year built1989
- Mortgage payment
UNBEATABLE VALUE! Available again after NEW Significant price reduction—well below Assessed Value. A gardener’s oasis tucked down a private, blossom-lined drive and cared for with pride. Reverse-plan design captures the light and bay outlooks upstairs, where the living area flows to a wide entertaining deck and a true cook’s kitchen with island, double wall oven, induction range, Bosch dishwasher, and wine fridge. On the garden/main level, the primary suite (approx. 13’×35’) offers a 9’×9’ walk-in, 3-pc ensuite, and direct access to a 20’×10’ sunroom. Wood floors, crown moldings, and meticulous upkeep throughout. Quiet cul-de-sac near the water, shopping, and golf—quality, privacy, and lifestyle... be amazed! (id:63267)
Home overview
Amenities / Utilities
- Cooling Air conditioned, fully air conditioned
- Heat source Electric, natural gas
- Heat type Baseboard heaters, other, forced air, heat pump
Exterior
- # parking spaces 2
Interior
- # full baths 3
- # total bathrooms 3.0
- # of above grade bedrooms 4
- Has fireplace (y/n) Yes
Location
- Subdivision Brentwood bay
- View Ocean view
- Zoning description Residential
Lot/ Land Details
- Lot dimensions 9985
Overview
- Lot size (acres) 0.23460996
- Building size 3377
- Listing # 1011687
- Property sub type Single family residence
- Status Active
Rooms Information
metric
- Ensuite 3 - Piece
Level: Lower - Sunroom 6.096m X 3.048m
Level: Lower - Bedroom 3.962m X 4.572m
Level: Lower - Primary bedroom 3.962m X 10.363m
Level: Lower - Bathroom 3 - Piece
Level: Lower - Family room 2.743m X 4.572m
Level: Main - Bedroom 3.048m X 3.048m
Level: Main - Balcony 5.486m X 2.438m
Level: Main - Balcony 7.01m X 3.658m
Level: Main - Dining room 3.962m X 3.962m
Level: Main - Bathroom 4 - Piece
Level: Main - Living room 7.01m X 3.962m
Level: Main - Bedroom 3.962m X 5.182m
Level: Main - Kitchen 3.962m X 5.182m
Level: Main
SOA_HOUSEKEEPING_ATTRS
- Listing source url Https://www.realtor.ca/real-estate/28760304/6912-bayside-pl-central-saanich-brentwood-bay
- Listing type identifier Idx
The Home Overview listing data and Property Description above are provided by the Canadian Real Estate Association (CREA). All other information is provided by Houseful and its affiliates.

Lock your rate with RBC pre-approval
Mortgage rate is for illustrative purposes only. Please check RBC.com/mortgages for the current mortgage rates
$-3,333
/ Month25 Years fixed, 20% down payment, % interest
$
$
$
%
$
%

Schedule a viewing
No obligation or purchase necessary, cancel at any time
Real estate & homes for sale nearby








