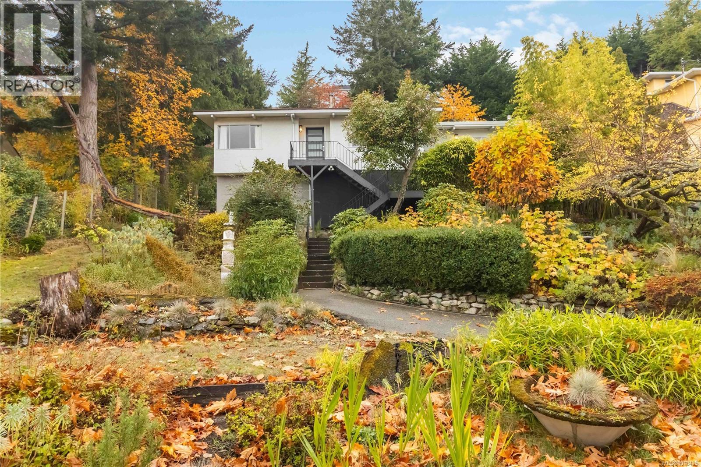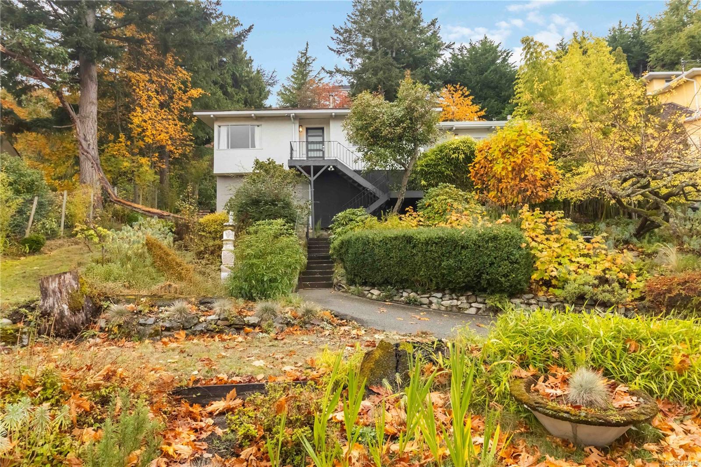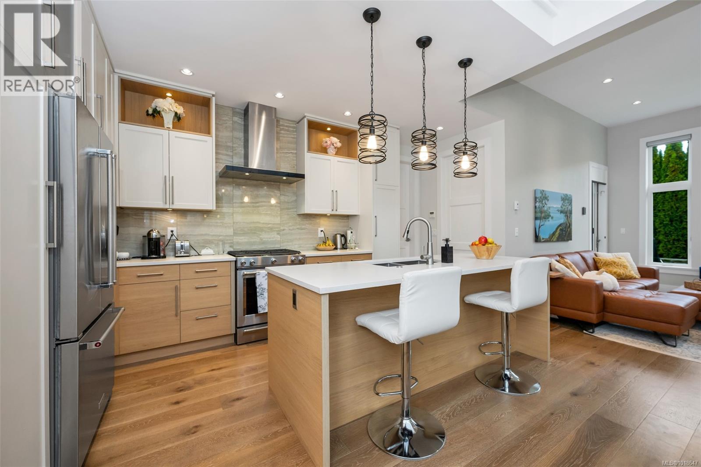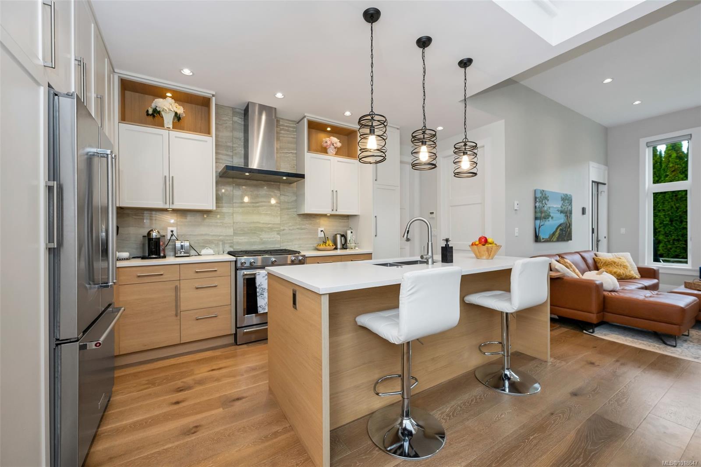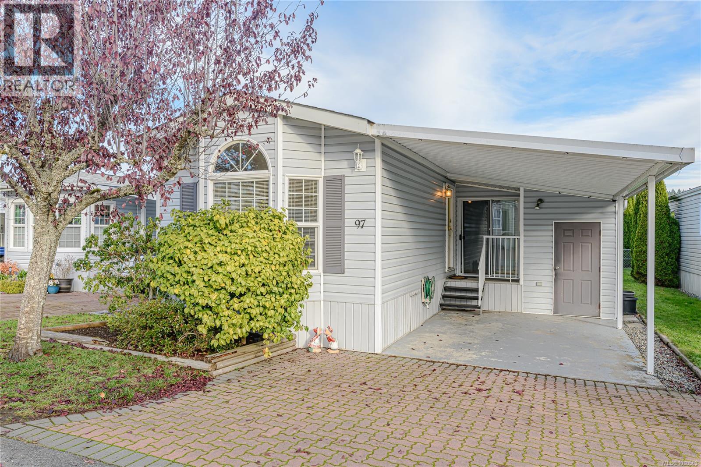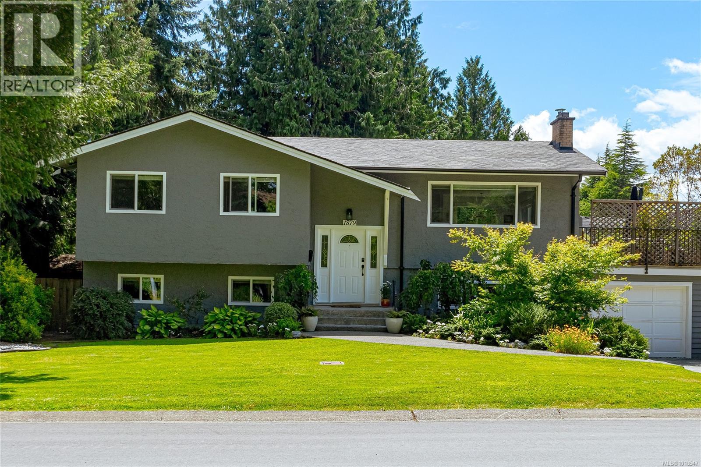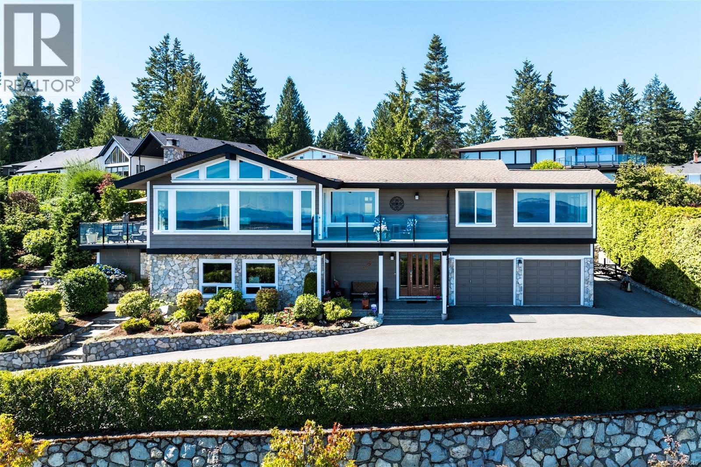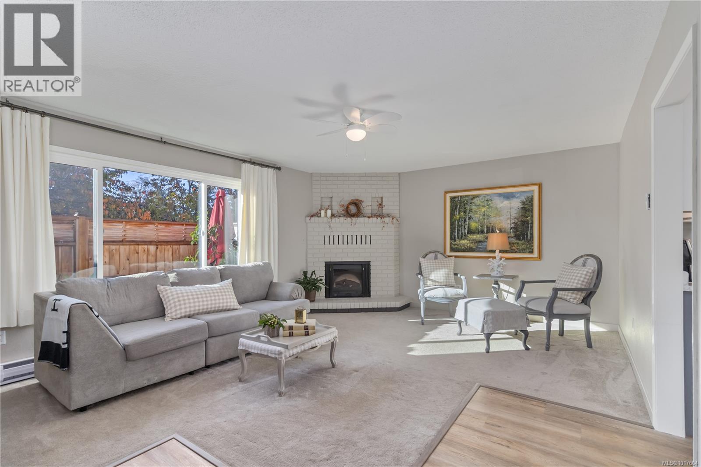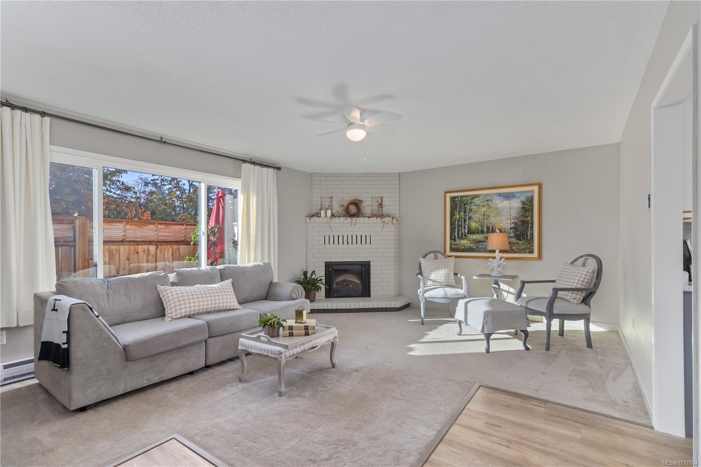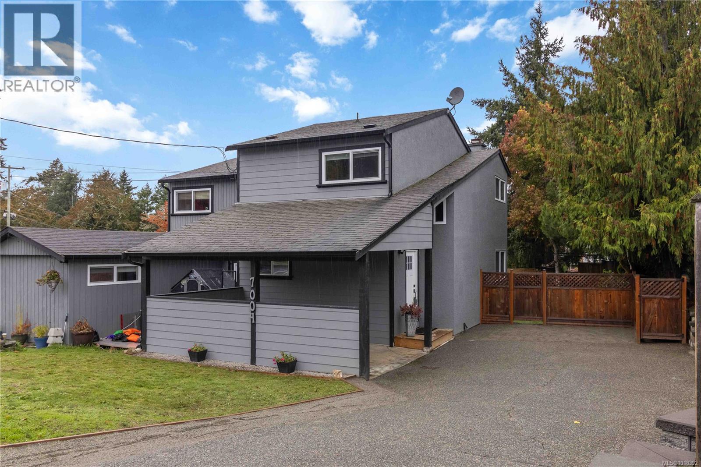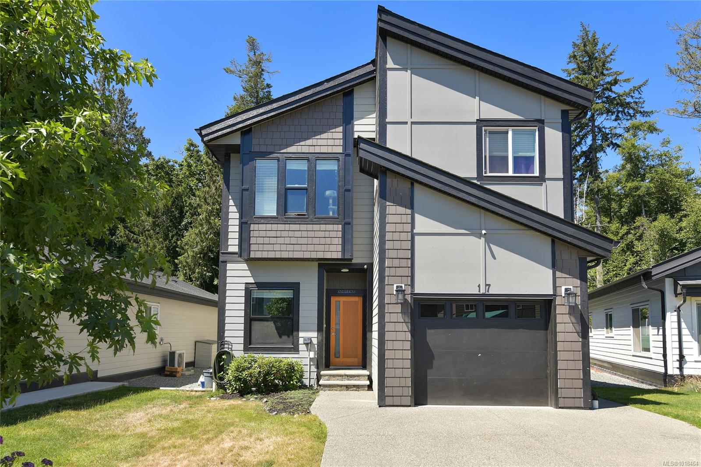- Houseful
- BC
- Central Saanich
- Tanner
- 6981 E Saanich Rd Unit 302 Rd
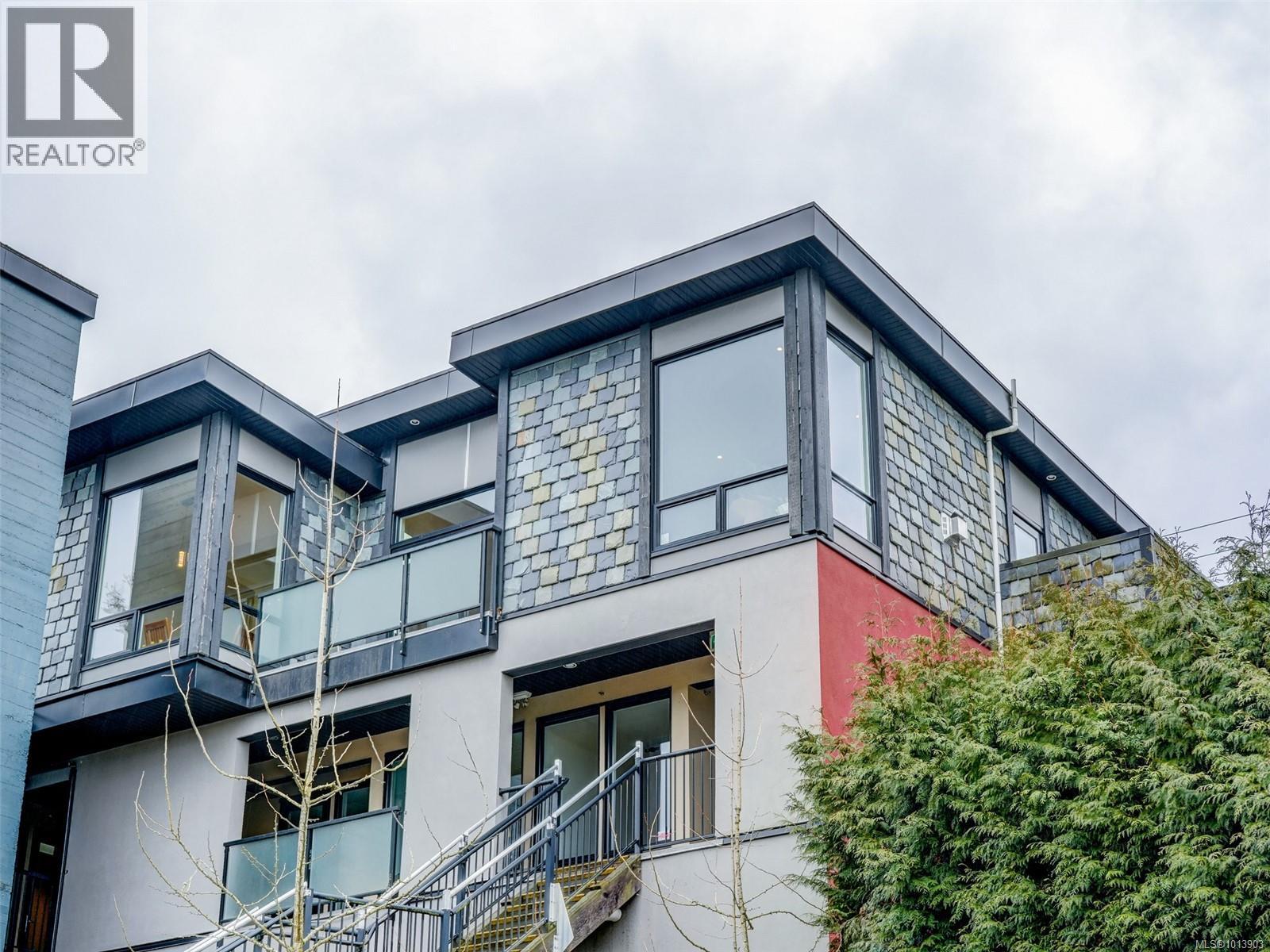
6981 E Saanich Rd Unit 302 Rd
6981 E Saanich Rd Unit 302 Rd
Highlights
Description
- Home value ($/Sqft)$259/Sqft
- Time on Houseful45 days
- Property typeSingle family
- StyleWestcoast
- Neighbourhood
- Median school Score
- Year built2013
- Mortgage payment
Newly Priced!! Welcome to this beautifully appointed Penthouse with sweeping Views over the Valley and Mt.Baker!This unique home was created in the Island View Ridge Estates,a planned community of Strata Homes and Commercial Suites.This contemporary home offers an Open Living plan,beautiful wood flooring vaulted ceilings and 3 Skylights.The kitchen offers high end SS Appliances and a large eating bar .Great Room is anchored by beautiful gas FP flowing through to Dining area as well as a bright Den space.The large Primary offers Custom Built-ins a spacious en-suite and private access to Wrap around Terrace to enjoy your morning Latte.Second bedroom also accesses terrace.The Flex room has a private entrance and would make a perfect home office,gym or Guest sleeping area.This is a very special home, well situated to beaches,shopping and minutes to Victoria.If your looking for style in a quiet location than this home should be viewed. (id:63267)
Home overview
- Cooling None
- Heat source Natural gas
- Heat type Baseboard heaters
- # parking spaces 2
- Has garage (y/n) Yes
- # full baths 2
- # total bathrooms 2.0
- # of above grade bedrooms 2
- Has fireplace (y/n) Yes
- Community features Pets allowed with restrictions, family oriented
- Subdivision Island view ridge
- View Valley view
- Zoning description Multi-family
- Lot dimensions 1659
- Lot size (acres) 0.038980264
- Building size 3318
- Listing # 1013903
- Property sub type Single family residence
- Status Active
- Ensuite 3 - Piece
Level: Main - Kitchen 4.267m X 3.353m
Level: Main - 2.134m X 1.524m
Level: Main - Bedroom 3.962m X 3.048m
Level: Main - Family room 5.182m X 4.267m
Level: Main - 3.658m X 2.438m
Level: Main - Primary bedroom 5.182m X 4.572m
Level: Main - Balcony 12.497m X 3.048m
Level: Main - Bonus room 4.877m X 2.438m
Level: Main - Pantry 1.829m X 1.524m
Level: Main - Dining room 3.962m X 3.353m
Level: Main - Living room 5.791m X 3.962m
Level: Main - Bathroom 4 - Piece
Level: Main
- Listing source url Https://www.realtor.ca/real-estate/28871467/302-6981-east-saanich-rd-central-saanich-island-view
- Listing type identifier Idx

$-1,517
/ Month

