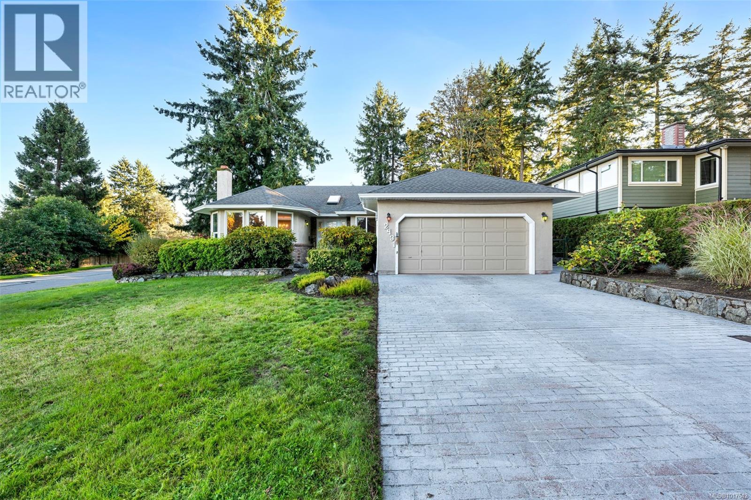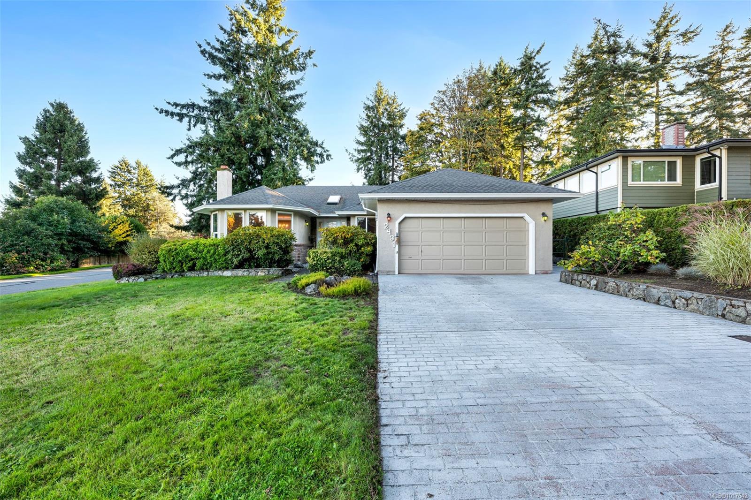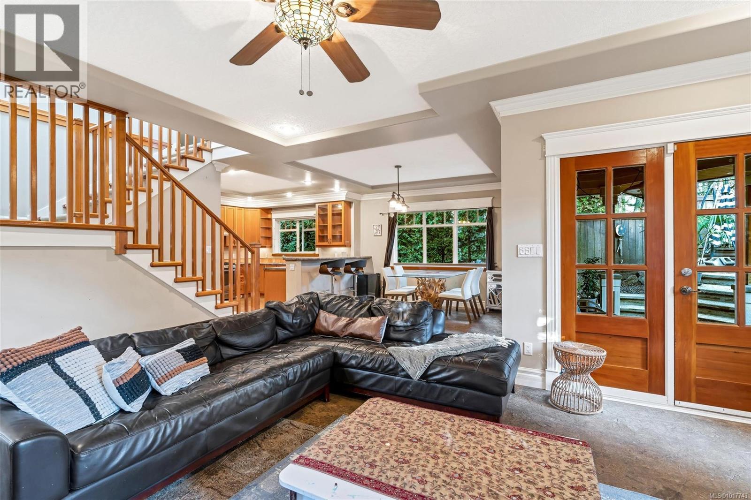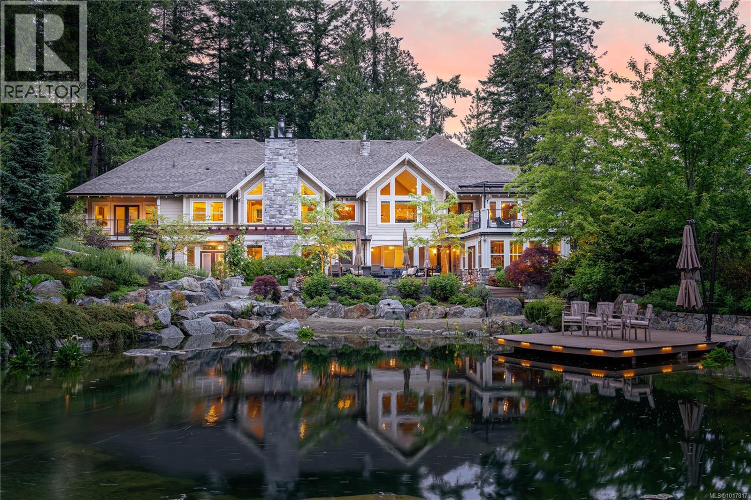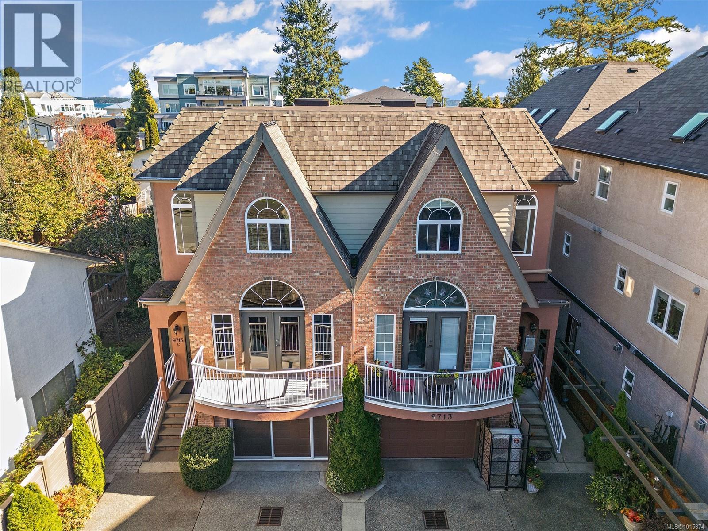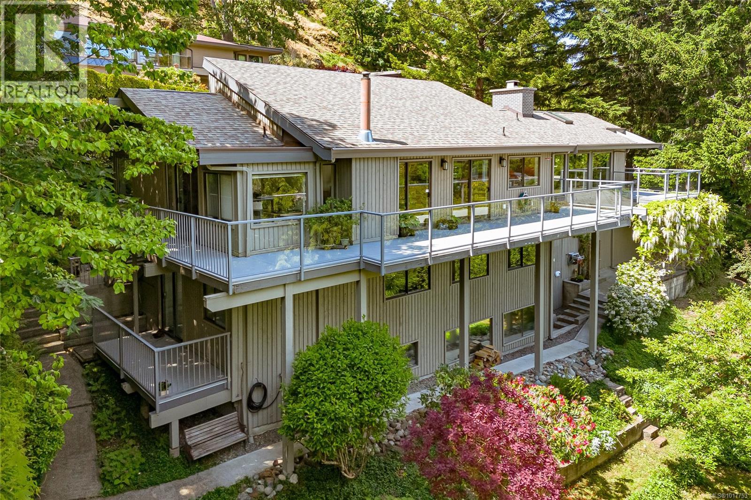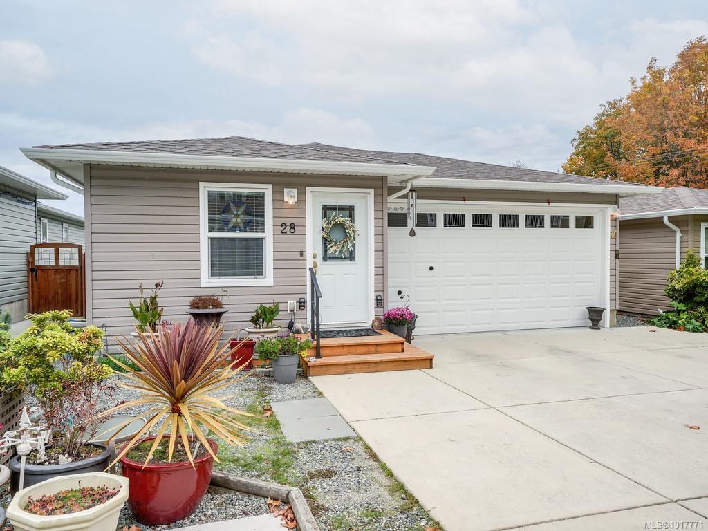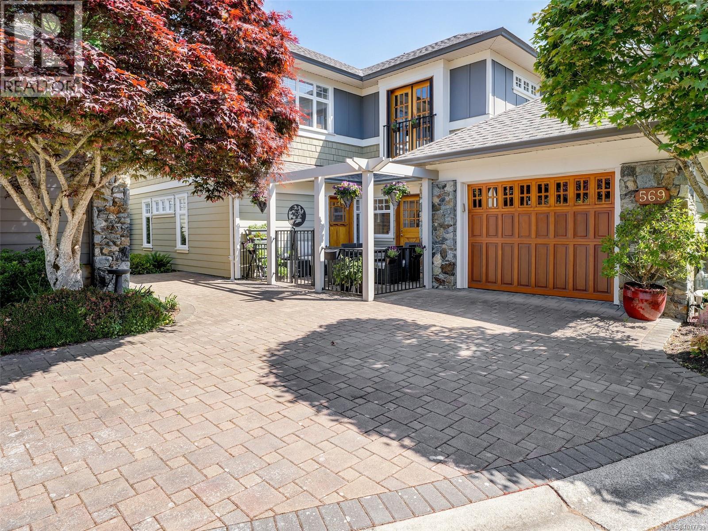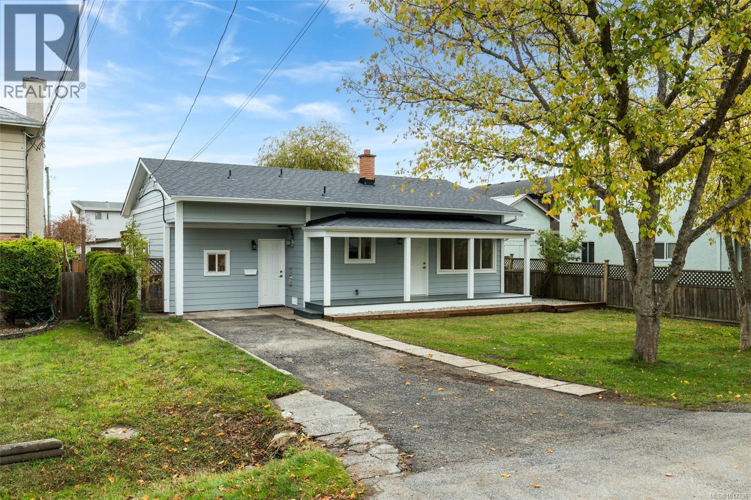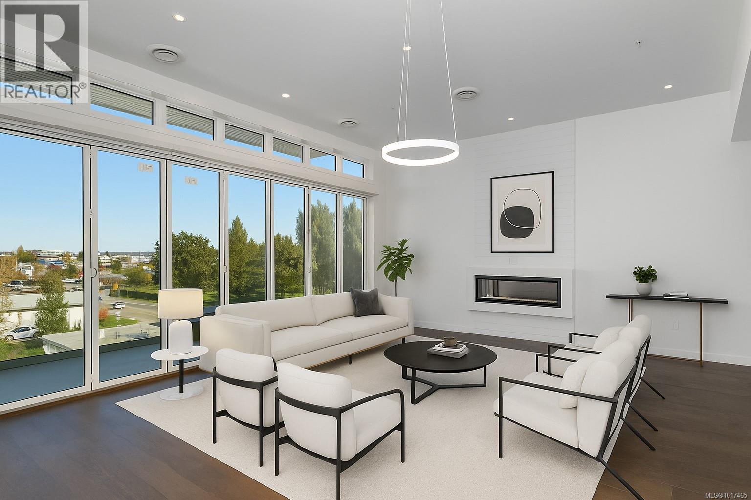- Houseful
- BC
- Central Saanich
- Brentwood Bay
- 6989 Wallace Dr
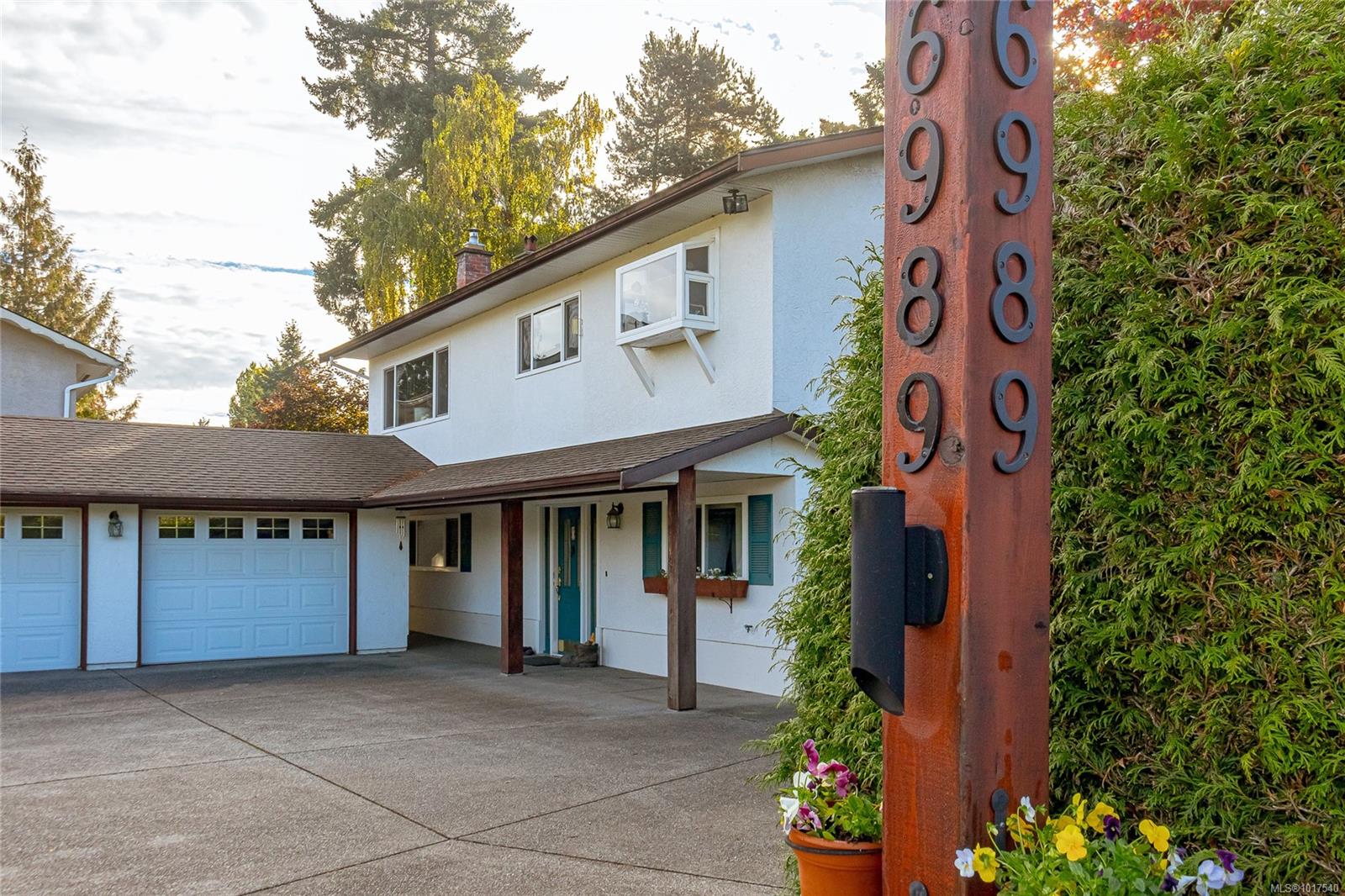
6989 Wallace Dr
6989 Wallace Dr
Highlights
Description
- Home value ($/Sqft)$389/Sqft
- Time on Housefulnew 3 hours
- Property typeResidential
- Neighbourhood
- Median school Score
- Lot size8,712 Sqft
- Year built1978
- Garage spaces2
- Mortgage payment
Welcome to Brentwood Bay living at its finest! Nestled in the heart of this charming seaside community, this bright and spacious 4-bedroom, 2-bathroom home offers the perfect blend of comfort, versatility, and location. Just steps from schools, shops, bus routes, and the ocean, it’s ideal for fam and anyone seeking the best of small-town living. Set on a large lot, the prop provides ample parking and a wired, detached double-garage/workshop — perfect for mechanics, hobbyists, or extra storage. Inside, you’ll love the beautifully remodelled kitchen with abundant cabinetry, great counter space, and modern finishes. Both bthrms are stylishly updated, and two woodstoves provide coziness through cooler months. Step from the kitchen onto a large covered deck — perfect for family gatherings and summer BBQs. With room for an RV or boat and a bright, functional detached garage, this home truly has it all. Don’t miss your chance to own in one of Brentwood Bay’s most sought-after neighbourhoods
Home overview
- Cooling None
- Heat type Baseboard, electric
- Sewer/ septic Sewer connected
- Construction materials Insulation: ceiling, insulation: walls, stucco
- Foundation Concrete perimeter
- Roof Asphalt shingle
- # garage spaces 2
- # parking spaces 5
- Has garage (y/n) Yes
- Parking desc Detached, garage double
- # total bathrooms 2.0
- # of above grade bedrooms 4
- # of rooms 14
- Flooring Carpet, mixed
- Appliances Dishwasher
- Has fireplace (y/n) Yes
- Laundry information In house
- County Capital regional district
- Area Central saanich
- Water source Municipal
- Zoning description Residential
- Exposure West
- Lot desc Curb & gutter, irregular lot
- Lot size (acres) 0.2
- Basement information Finished, full
- Building size 2827
- Mls® # 1017540
- Property sub type Single family residence
- Status Active
- Tax year 2025
- Bathroom Lower
Level: Lower - Laundry Lower: 1.93m X 2.032m
Level: Lower - Workshop Lower: 5.105m X 3.632m
Level: Lower - Bedroom Lower: 3.658m X 2.489m
Level: Lower - Lower: 3.429m X 2.591m
Level: Lower - Bedroom Lower: 2.388m X 2.565m
Level: Lower - Lower: 7.722m X 3.988m
Level: Lower - Main: 6.096m X 3.962m
Level: Main - Primary bedroom Main: 4.089m X 3.632m
Level: Main - Living room Main: 4.293m X 4.699m
Level: Main - Bedroom Main: 3.708m X 3.023m
Level: Main - Kitchen Main: 2.794m X 5.156m
Level: Main - Dining room Main: 3.988m X 3.073m
Level: Main - Bathroom Main
Level: Main
- Listing type identifier Idx

$-2,933
/ Month

