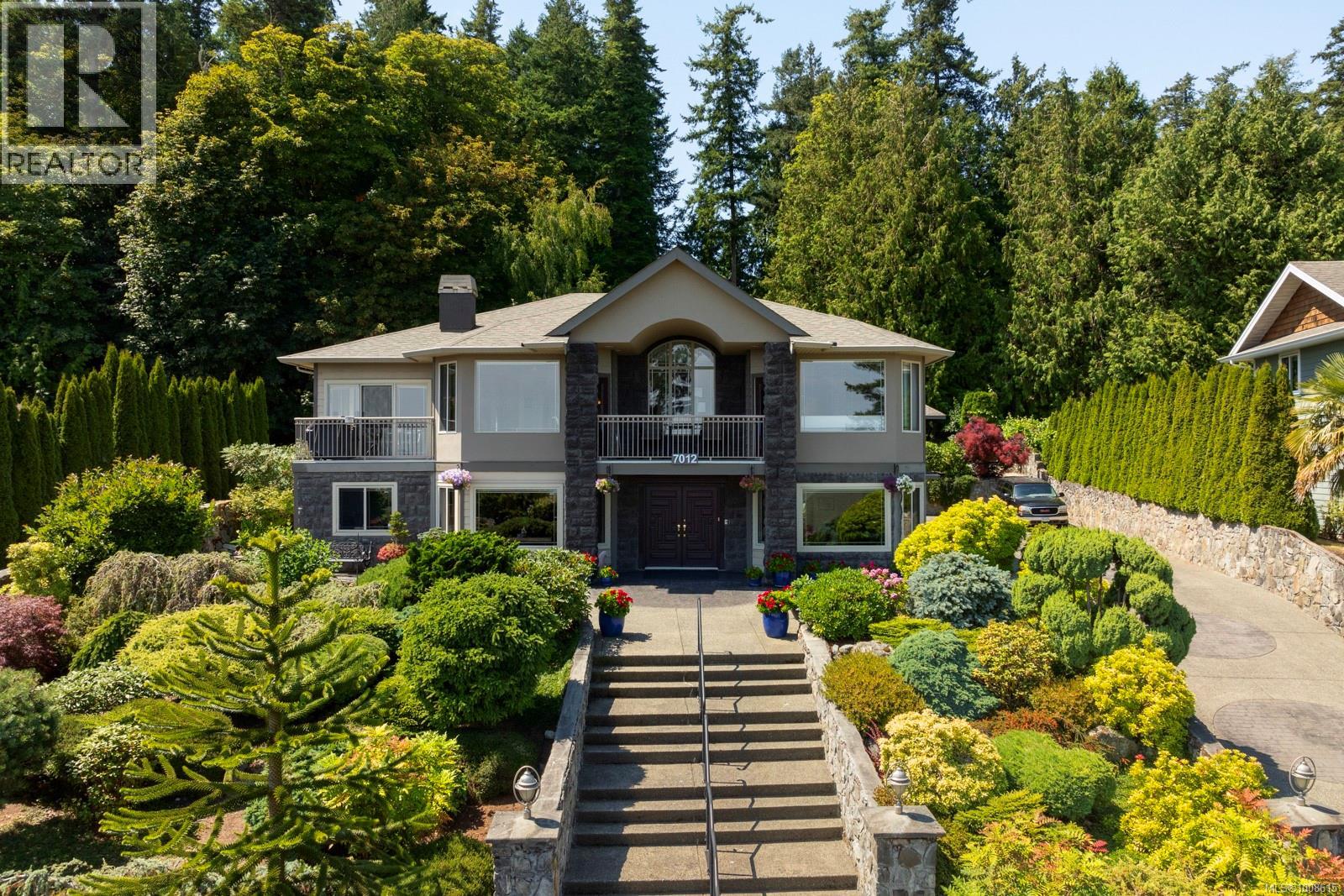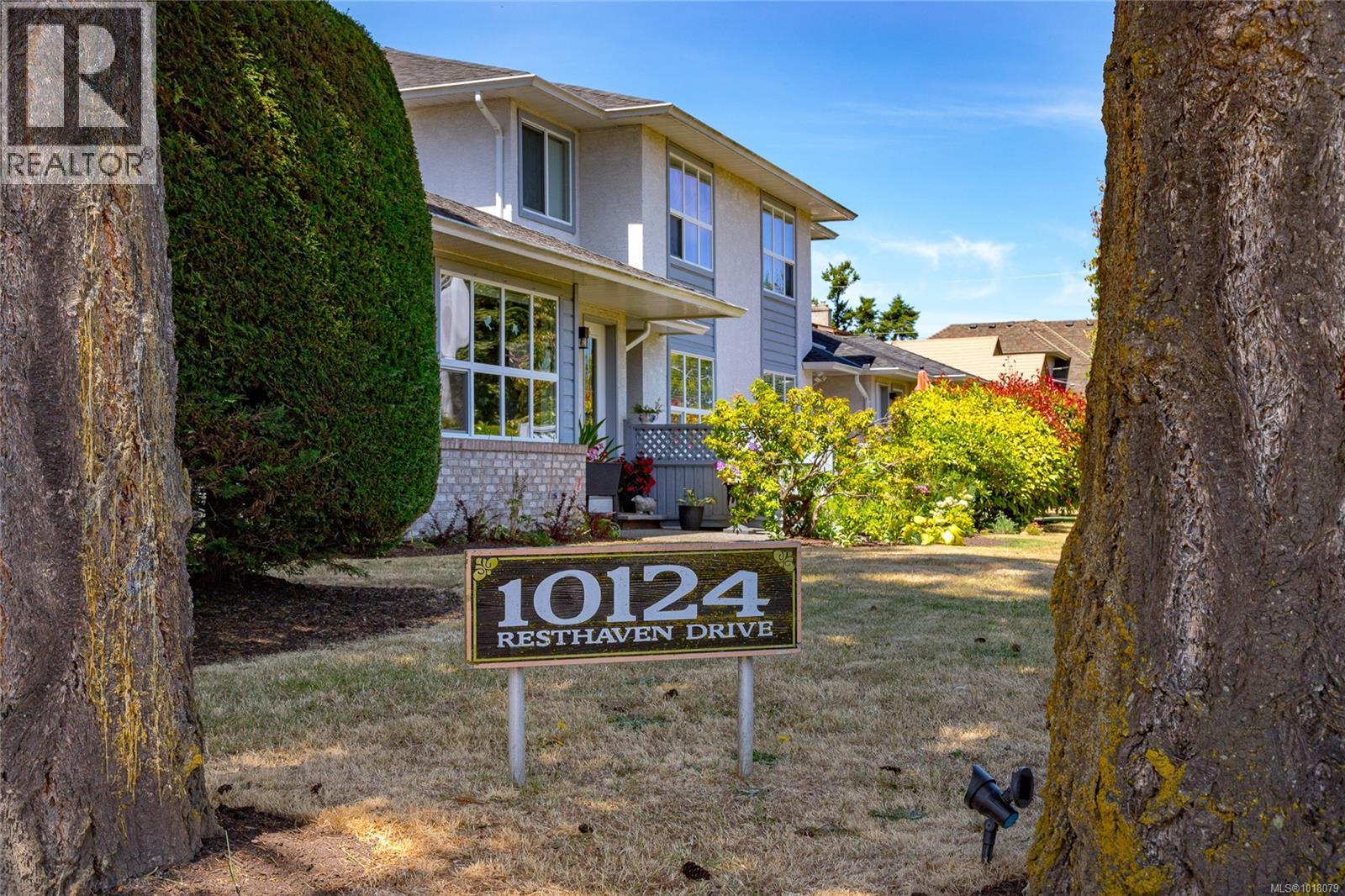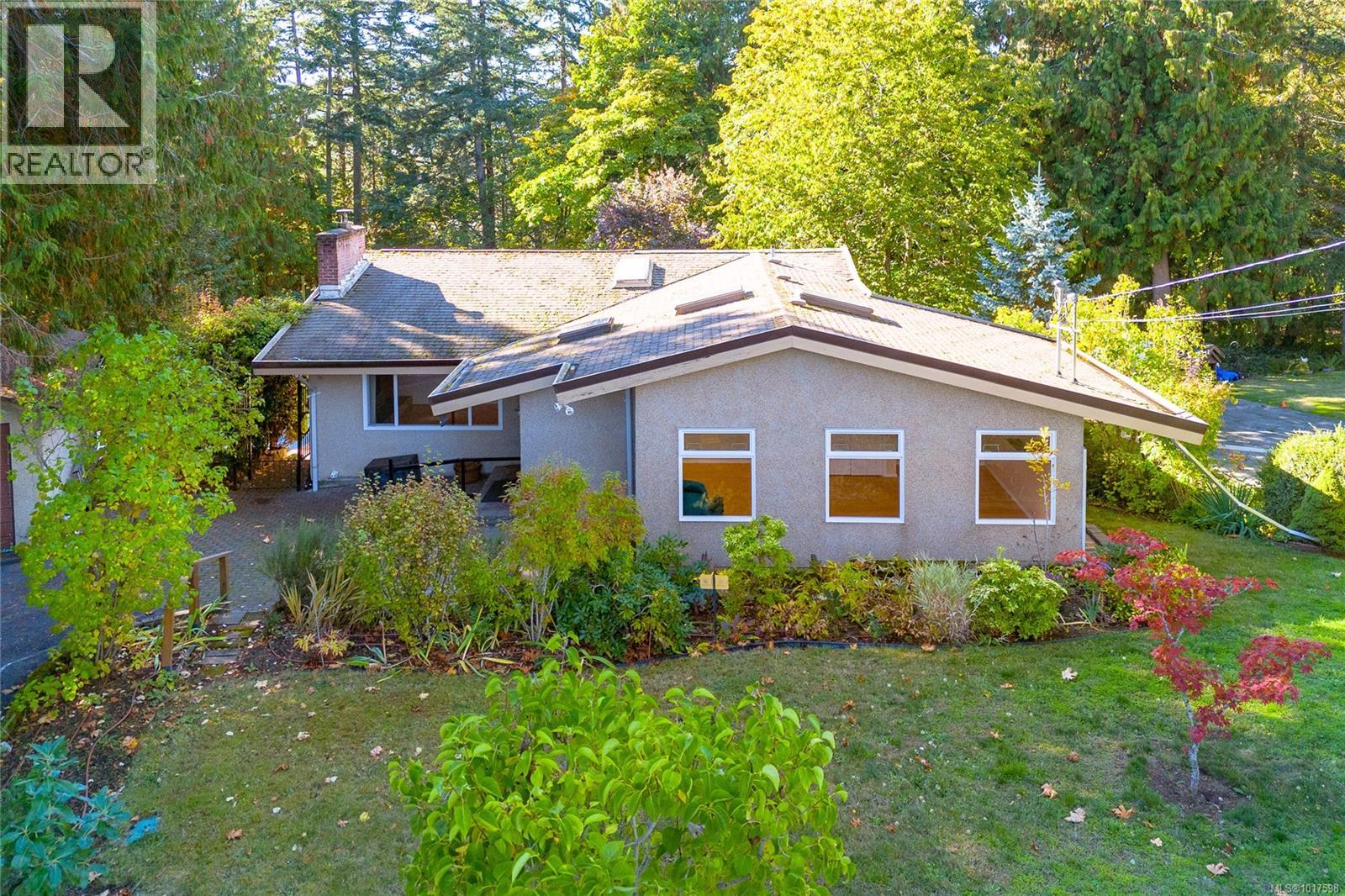- Houseful
- BC
- Central Saanich
- Island View
- 7012 Island View Pl

7012 Island View Pl
7012 Island View Pl
Highlights
Description
- Home value ($/Sqft)$557/Sqft
- Time on Houseful77 days
- Property typeSingle family
- Neighbourhood
- Median school Score
- Year built2003
- Mortgage payment
Location, space & stunning views! Welcome to Island View Place - a beautifully designed 6 bed (PLUS 2 den), 7 bath family home with sweeping vistas over Haro Strait to Mt. Baker. The gourmet kitchen boasts a gas range, and opens onto one of two east-facing balconies, ideal for morning coffee overlooking the ocean, or evening stargazing. The luxurious primary suite features a spa-inspired ensuite and generous walk-in closet. Set on a landscaped 0.35-acre lot with fruit trees, flower gardens, and a covered gazebo set for outdoor entertaining. Perfect for multigenerational living, this spacious residence includes a bright lower-level in-law suite. Updates include newer roof and gutters, dual hot water tanks, septic pump and more. Located on a quiet street with friendly neighbours, steps to Island View Beach and just 20 minutes to downtown Victoria. A rare opportunity to enjoy space, flexibility, and breathtaking natural beauty. (id:63267)
Home overview
- Cooling Air conditioned
- Heat source Electric, natural gas
- Heat type Forced air, heat pump
- # parking spaces 4
- # full baths 7
- # total bathrooms 7.0
- # of above grade bedrooms 6
- Has fireplace (y/n) Yes
- Community features Pets allowed with restrictions, family oriented
- Subdivision Island view
- View Mountain view, ocean view
- Zoning description Residential
- Lot dimensions 15177
- Lot size (acres) 0.35660243
- Building size 4310
- Listing # 1008615
- Property sub type Single family residence
- Status Active
- Bathroom 4 - Piece
Level: Lower - Dining nook Measurements not available X 2.438m
Level: Lower - Den 3.048m X Measurements not available
Level: Lower - Bedroom 4.445m X 3.099m
Level: Lower - Bedroom 2.896m X 3.302m
Level: Lower - 3.404m X 2.921m
Level: Lower - 18.034m X 6.325m
Level: Lower - Kitchen 4.166m X 2.464m
Level: Lower - Living room 3.658m X Measurements not available
Level: Lower - Bathroom 2 - Piece
Level: Lower - Recreational room 4.394m X 7.468m
Level: Lower - Dining nook 3.2m X 2.489m
Level: Main - Den 3.15m X 3.632m
Level: Main - Ensuite 6 - Piece
Level: Main - Balcony 5.41m X 2.769m
Level: Main - Bathroom 4 - Piece
Level: Main - Bathroom 4 - Piece
Level: Main - Bedroom 2.667m X 3.302m
Level: Main - Laundry Measurements not available X 2.134m
Level: Main - Bathroom 4 - Piece
Level: Main
- Listing source url Https://www.realtor.ca/real-estate/28695741/7012-island-view-pl-central-saanich-island-view
- Listing type identifier Idx

$-6,297
/ Month












