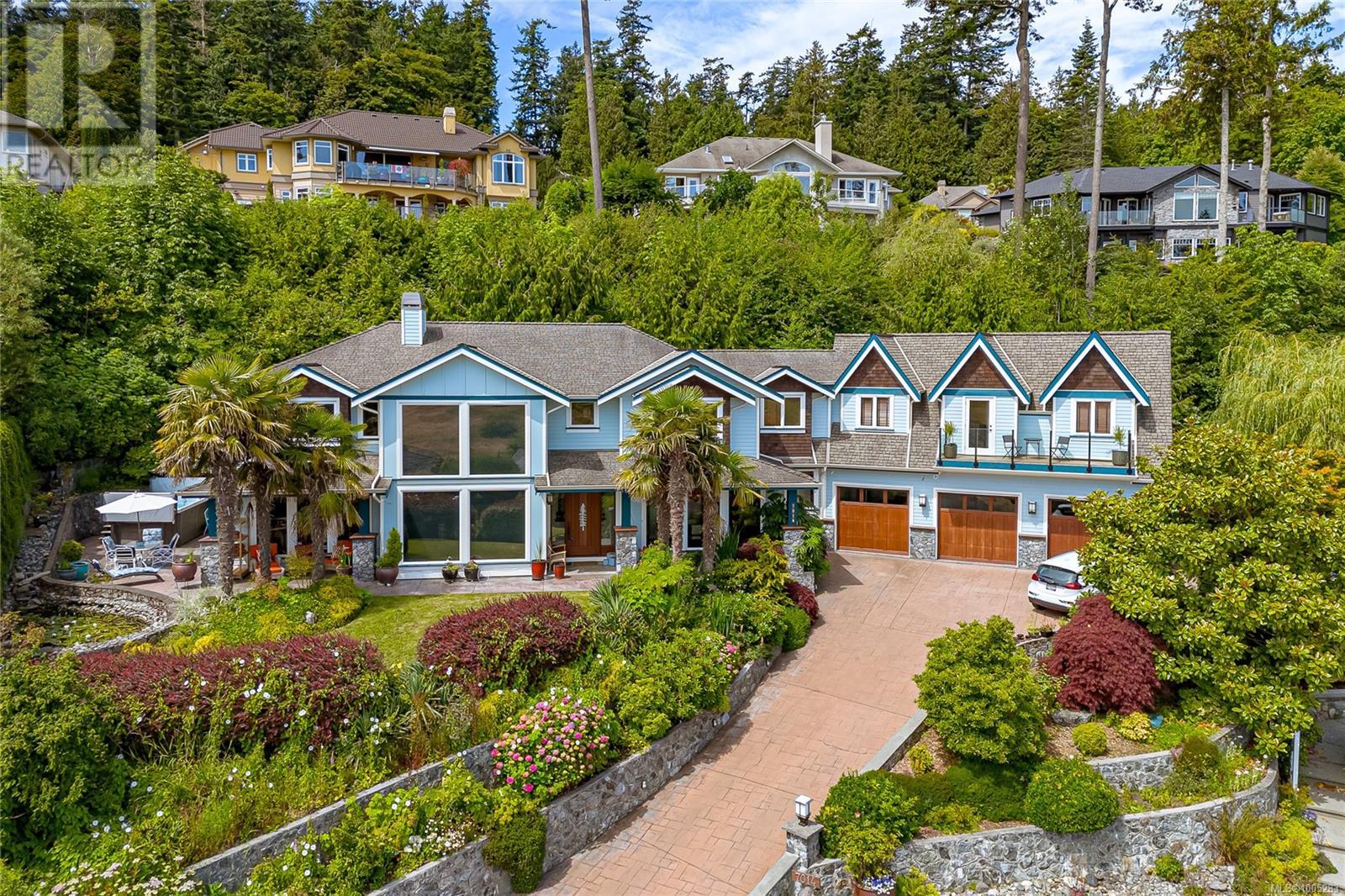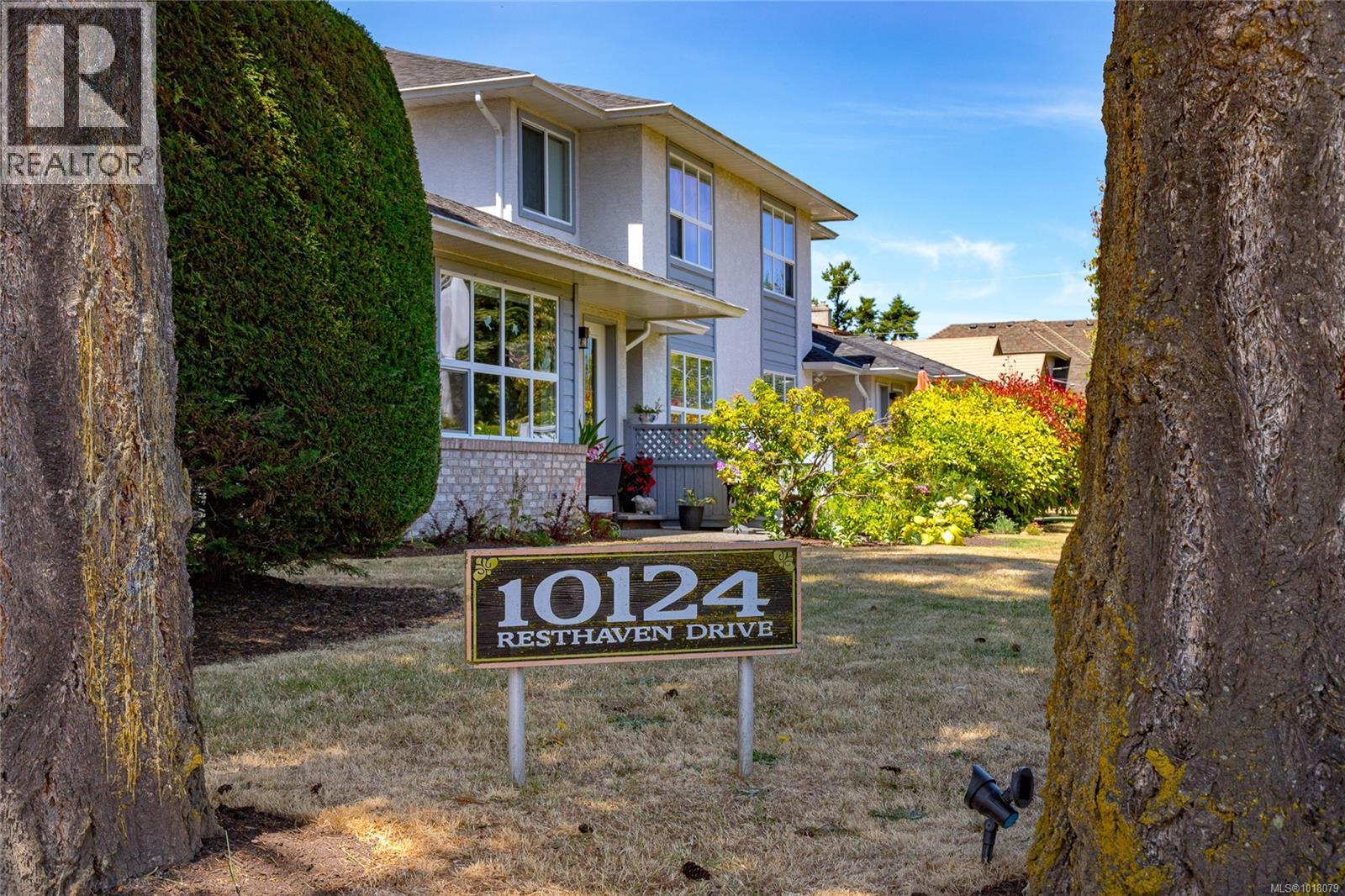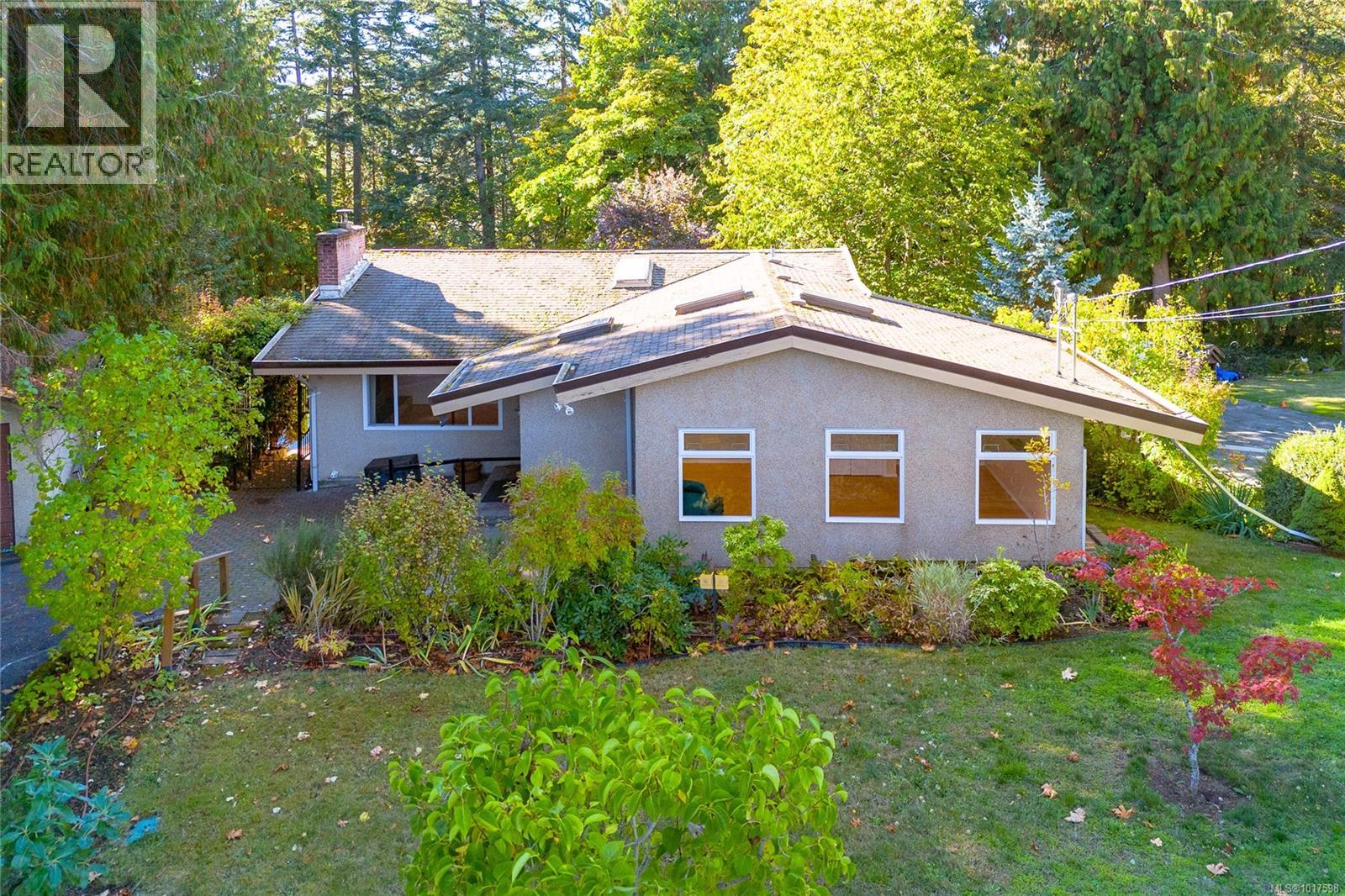- Houseful
- BC
- Central Saanich
- Island View
- 7014 Beach View Crt Ct

7014 Beach View Crt Ct
7014 Beach View Crt Ct
Highlights
Description
- Home value ($/Sqft)$537/Sqft
- Time on Houseful107 days
- Property typeSingle family
- Neighbourhood
- Median school Score
- Year built2007
- Mortgage payment
Discover your dream home at 7014 Beach View Crt, a stunning 4,300 square-foot residence nestled at the end of a tranquil cul-de-sac, a few short minutes from Island View Beach. This exquisite property boasts breathtaking east-facing views, allowing you to enjoy mesmerizing sunrises from the comfort of your luxurious living space. The expansive layout features a flexible floor plan ideal for any family, with generous sized rooms and vaulted ceilings that create an airy and open atmosphere, ideal for relaxation and entertaining. An endless list of features includes energy-efficient heat pumps, dance/workout studio, triple car garage, near new hot tub/swim spa, and the list goes on. The high-end finishes throughout the property elevate the living experience, making it an ideal haven for discerning buyers. Don't miss this opportunity to own a piece of paradise that combines elegance, comfort, and stunning views. Schedule your private showing today and experience the lifestyle that awaits! (id:55581)
Home overview
- Cooling Air conditioned
- Heat type Heat pump
- # parking spaces 3
- # full baths 5
- # total bathrooms 5.0
- # of above grade bedrooms 4
- Has fireplace (y/n) Yes
- Community features Pets allowed, family oriented
- Subdivision Island view
- Zoning description Residential
- Directions 1437197
- Lot dimensions 15069
- Lot size (acres) 0.35406485
- Building size 4373
- Listing # 1005283
- Property sub type Single family residence
- Status Active
- Ensuite 5 - Piece
Level: 2nd - Bedroom 10.668m X 4.572m
Level: 2nd - Primary bedroom 4.877m X 6.096m
Level: 2nd - Den 4.877m X 3.048m
Level: 2nd - Ensuite 3 - Piece
Level: 2nd - Laundry 3.658m X 2.134m
Level: 2nd - Bathroom 3 - Piece
Level: 2nd - Bedroom 4.267m X 3.658m
Level: 2nd - Eating area 3.658m X 3.962m
Level: Main - 2.743m X 1.829m
Level: Main - Dining room 5.182m X 4.267m
Level: Main - Living room 4.572m X 6.706m
Level: Main - Bedroom 3.962m X 3.962m
Level: Main - 6.096m X 12.192m
Level: Main - Bathroom 3 - Piece
Level: Main - Kitchen 5.486m X 4.267m
Level: Main - Family room 4.572m X 5.486m
Level: Main - Ensuite 4 - Piece
Level: Main - Porch 12.497m X 1.829m
Level: Main
- Listing source url Https://www.realtor.ca/real-estate/28568717/7014-beach-view-crt-central-saanich-island-view
- Listing type identifier Idx

$-6,107
/ Month












