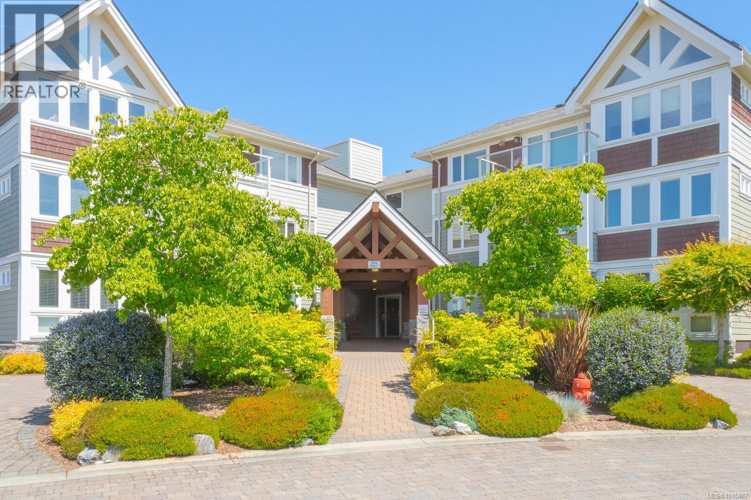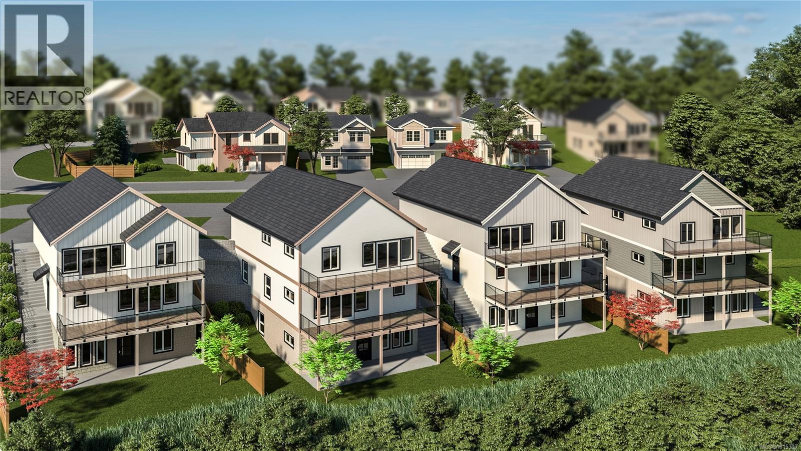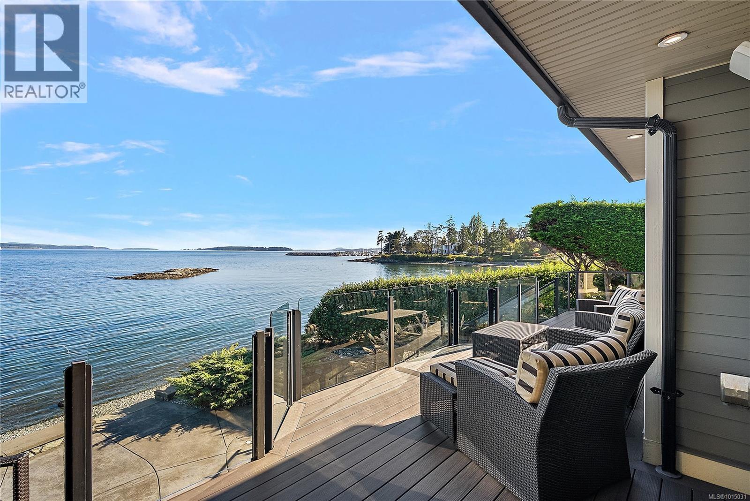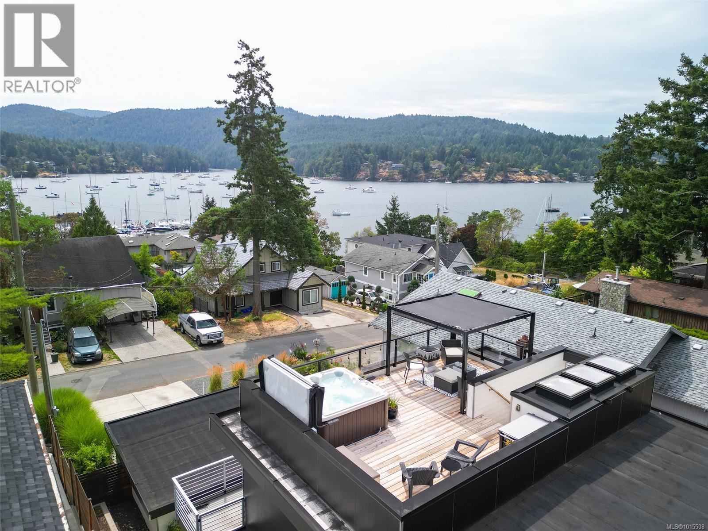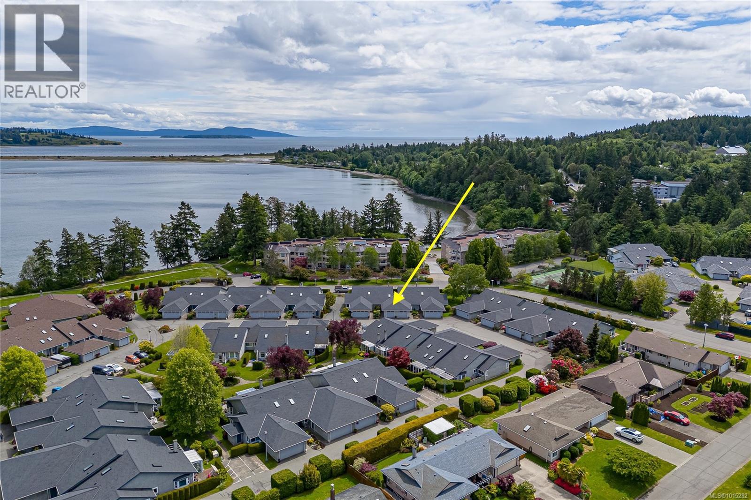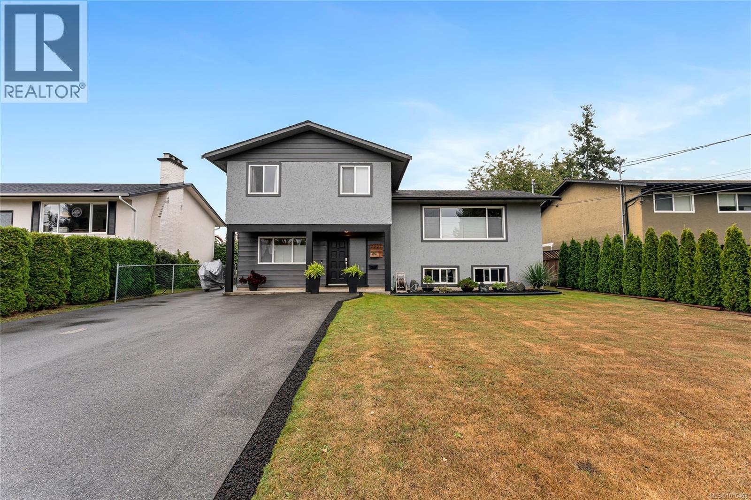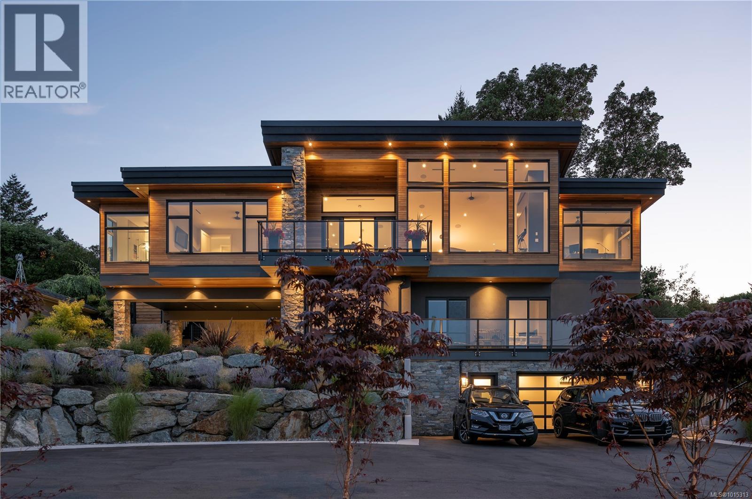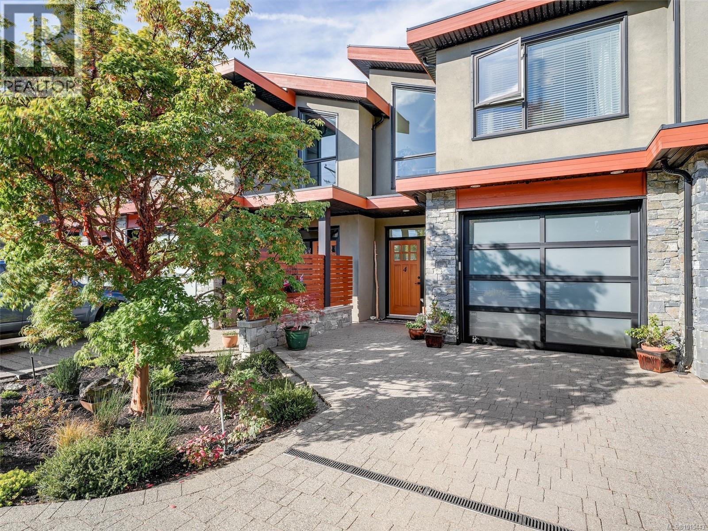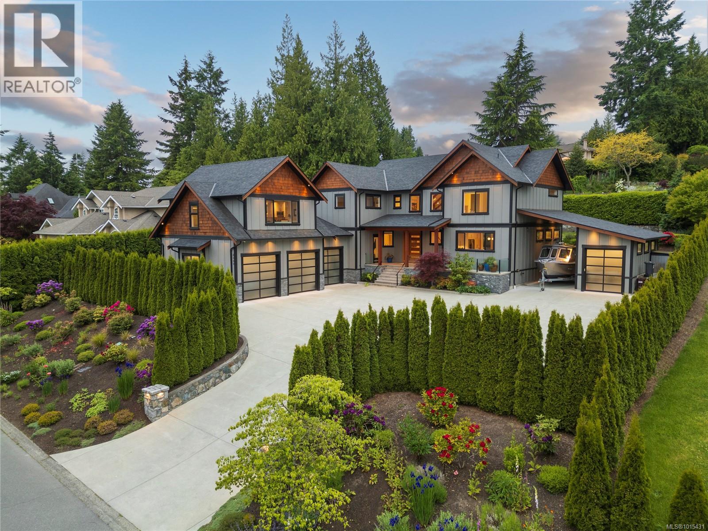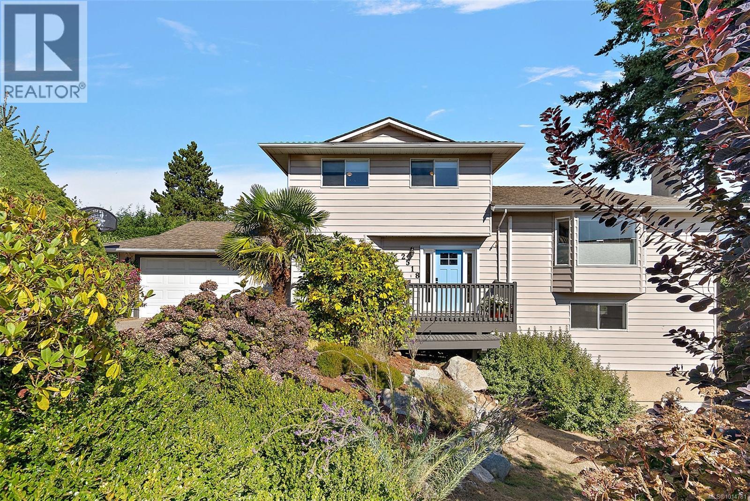- Houseful
- BC
- Central Saanich
- Tanner
- 7053 Central Saanich Road #c
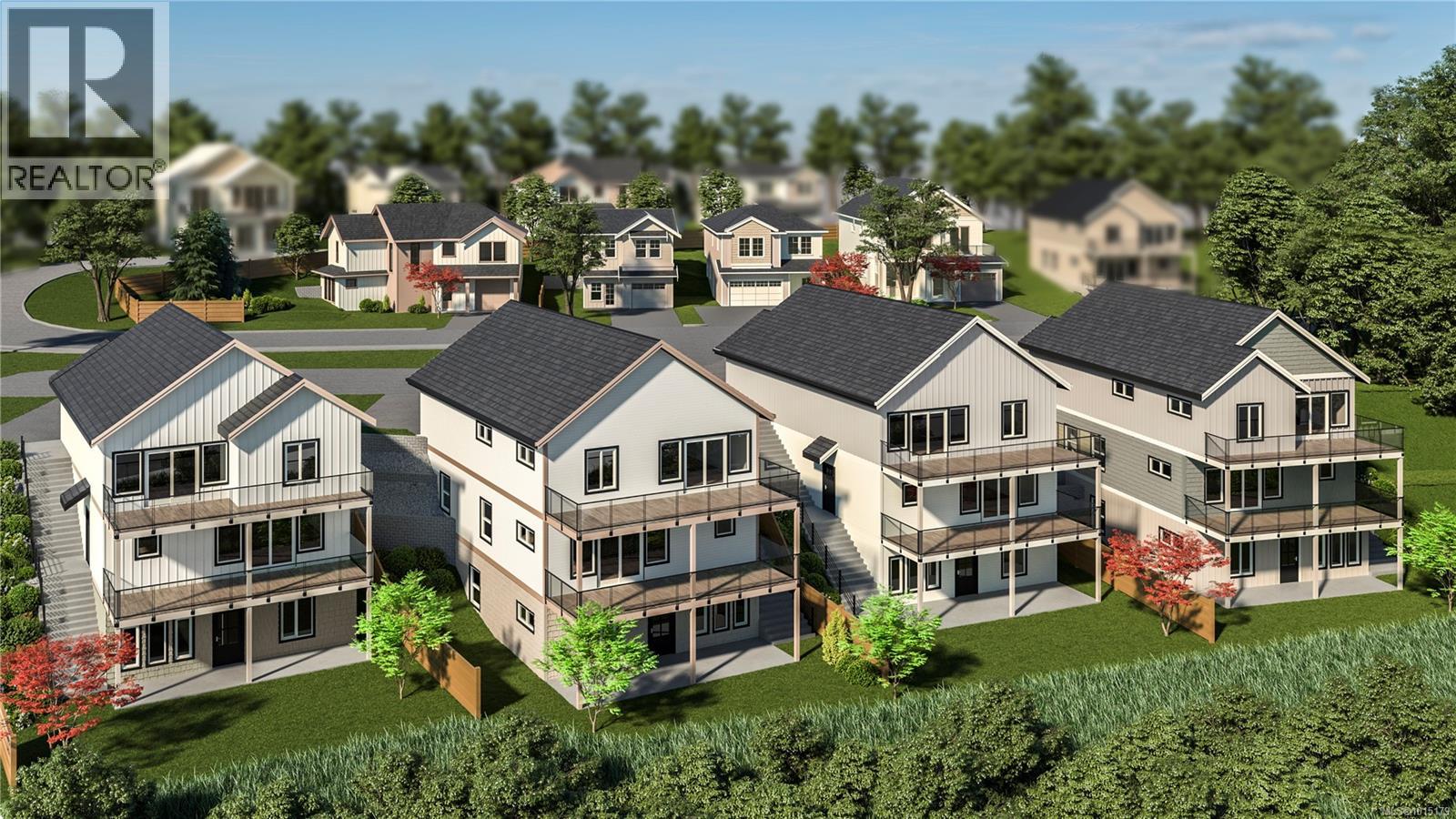
7053 Central Saanich Road #c
7053 Central Saanich Road #c
Highlights
Description
- Home value ($/Sqft)$699/Sqft
- Time on Housefulnew 5 hours
- Property typeSingle family
- Neighbourhood
- Median school Score
- Year built2026
- Mortgage payment
A rare opportunity to own a unique, one level townhome on the sought after Saanich Peninsula. This new home will be completed in spring 2026, protected by a 2-5-10 new home warranty for peace of mind. The small-scale strata design will minimize maintenance and strata fees. Step inside a spacious, open concept layout that seamlessly blends the kitchen, dining, and living areas. The chef-inspired kitchen boasts SS appliances, sleek quartz countertops and a generous island perfect for entertaining guests. The master bedroom is a true retreat with a walk-through closet and ensuite bath, while two additional bedrooms offer ample space. Enjoy year-round comfort with an energy efficient heat pump. Take in stunning sunrises over peninsula farmland from the expensive east facing balcony; the ideal spot to relax, unwind or entertain guests. Conveniently located for an easy commute to both Sidney and Victoria, Harvest Ridge combines the best of rural charm and central access. Don’t miss out! (id:63267)
Home overview
- Cooling Air conditioned
- Heat source Other
- Heat type Baseboard heaters, heat pump
- # parking spaces 2
- # full baths 2
- # total bathrooms 2.0
- # of above grade bedrooms 3
- Community features Pets allowed with restrictions, family oriented
- Subdivision Harvest ridge
- View Mountain view, valley view
- Zoning description Residential
- Lot dimensions 1425
- Lot size (acres) 0.03348214
- Building size 1425
- Listing # 1015179
- Property sub type Single family residence
- Status Active
- Bedroom 3.048m X 2.743m
Level: Main - Storage 3.353m X 1.524m
Level: Main - Kitchen 3.962m X 3.353m
Level: Main - Bathroom 4 - Piece
Level: Main - Bedroom 3.658m X 3.048m
Level: Main - Primary bedroom 4.267m X 3.658m
Level: Main - Ensuite 4 - Piece
Level: Main - Living room / dining room 6.706m X 4.267m
Level: Main
- Listing source url Https://www.realtor.ca/real-estate/28938270/c-7053-central-saanich-rd-central-saanich-saanichton
- Listing type identifier Idx

$-2,403
/ Month

