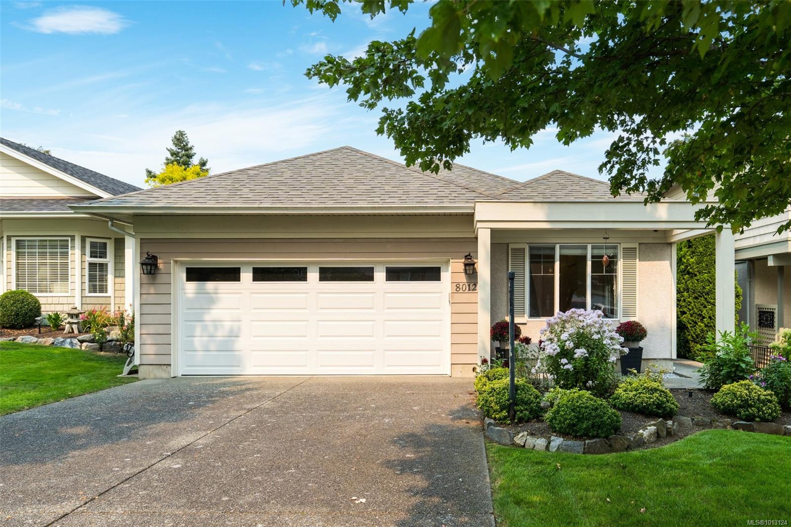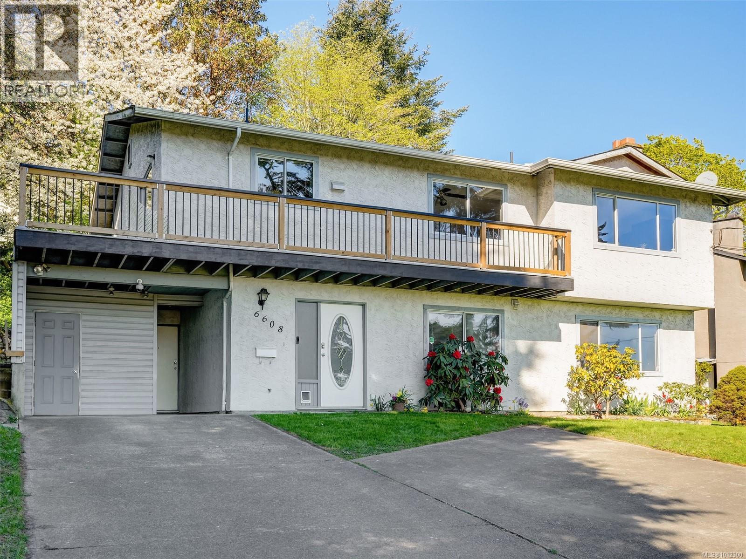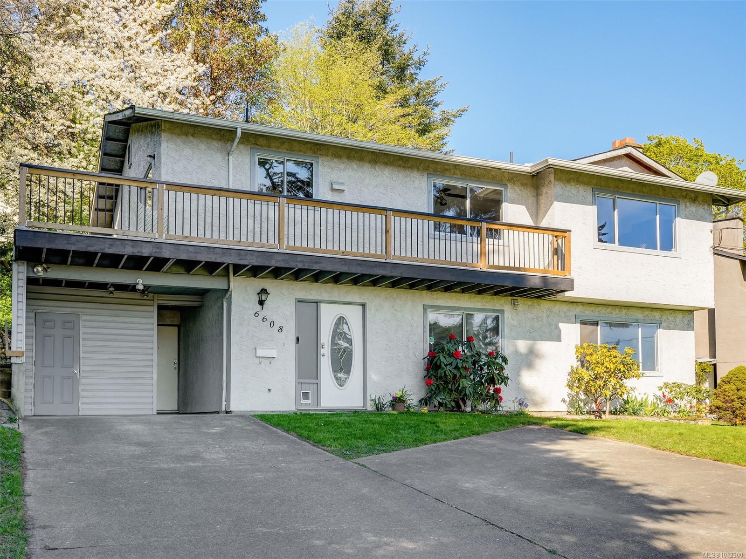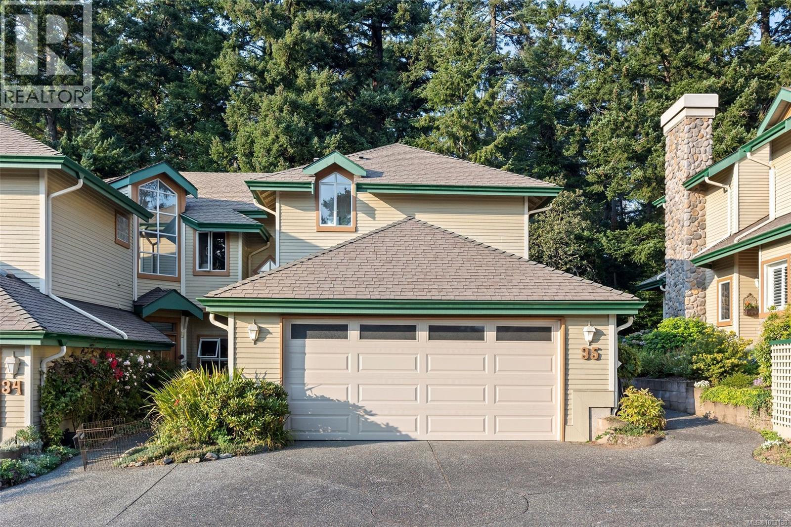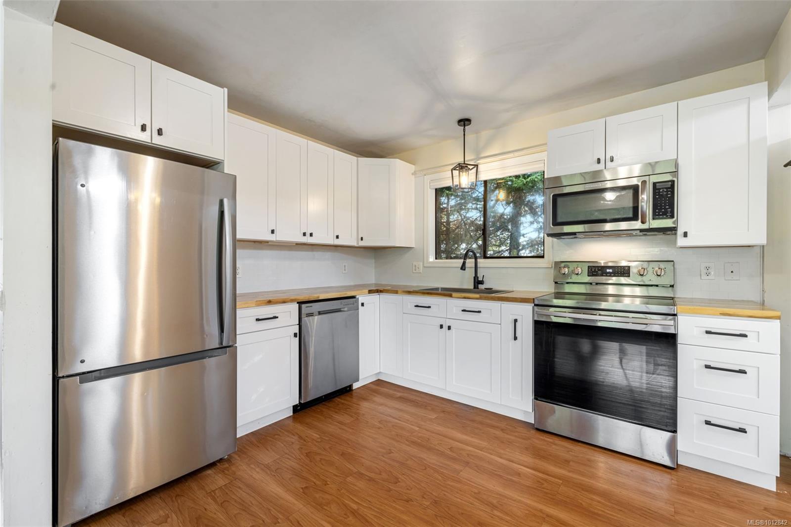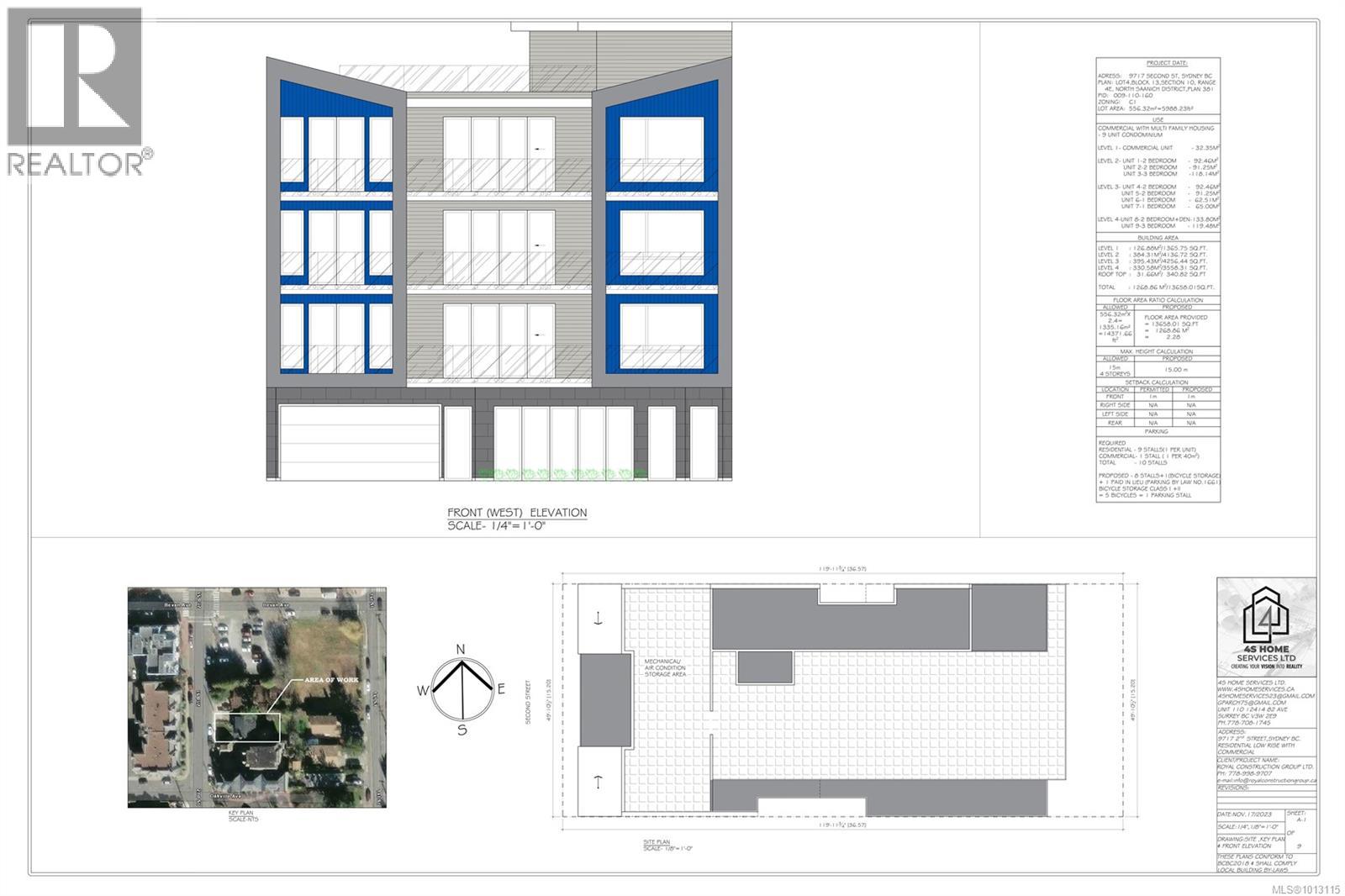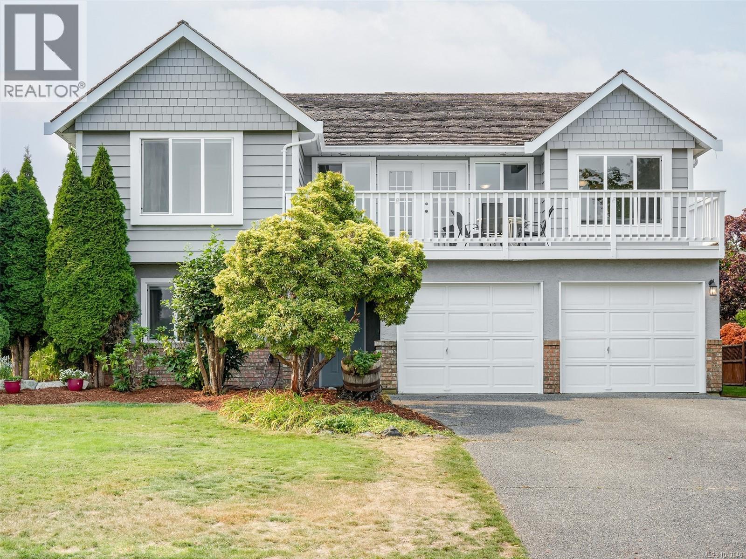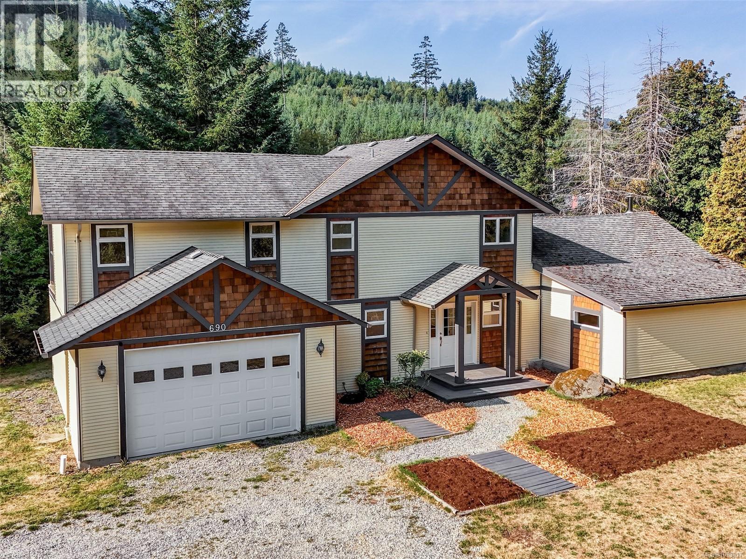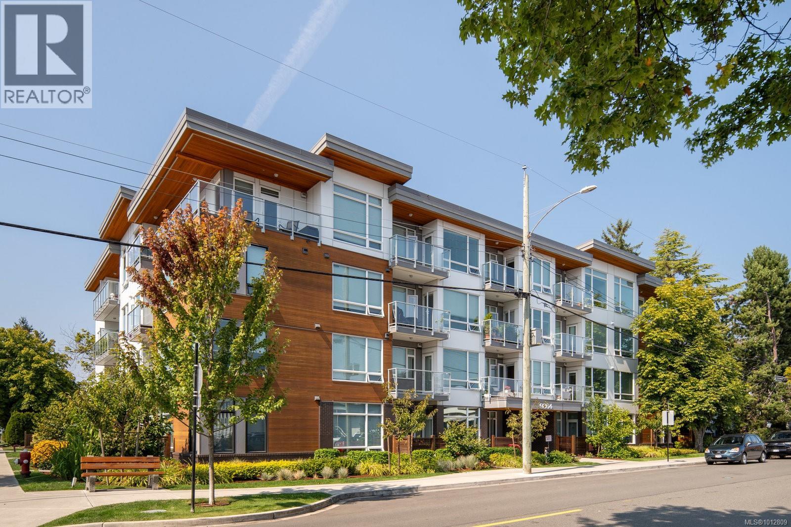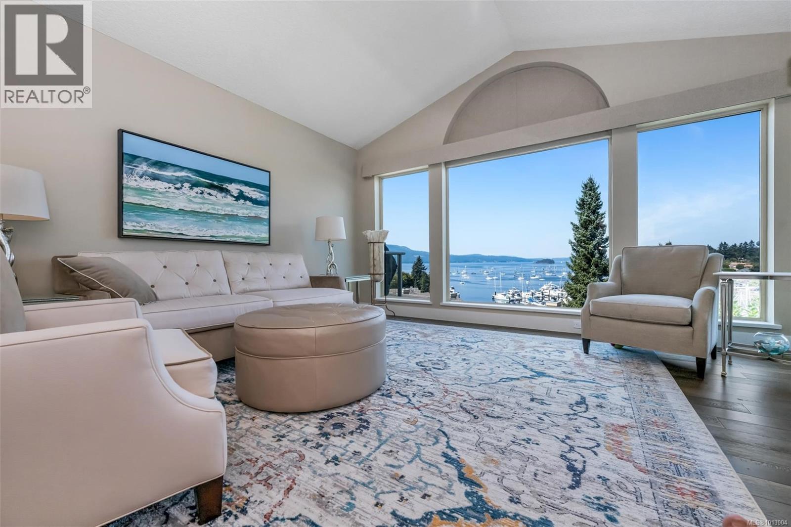- Houseful
- BC
- Central Saanich
- Brentwood Bay
- 7064 Brentwood Dr
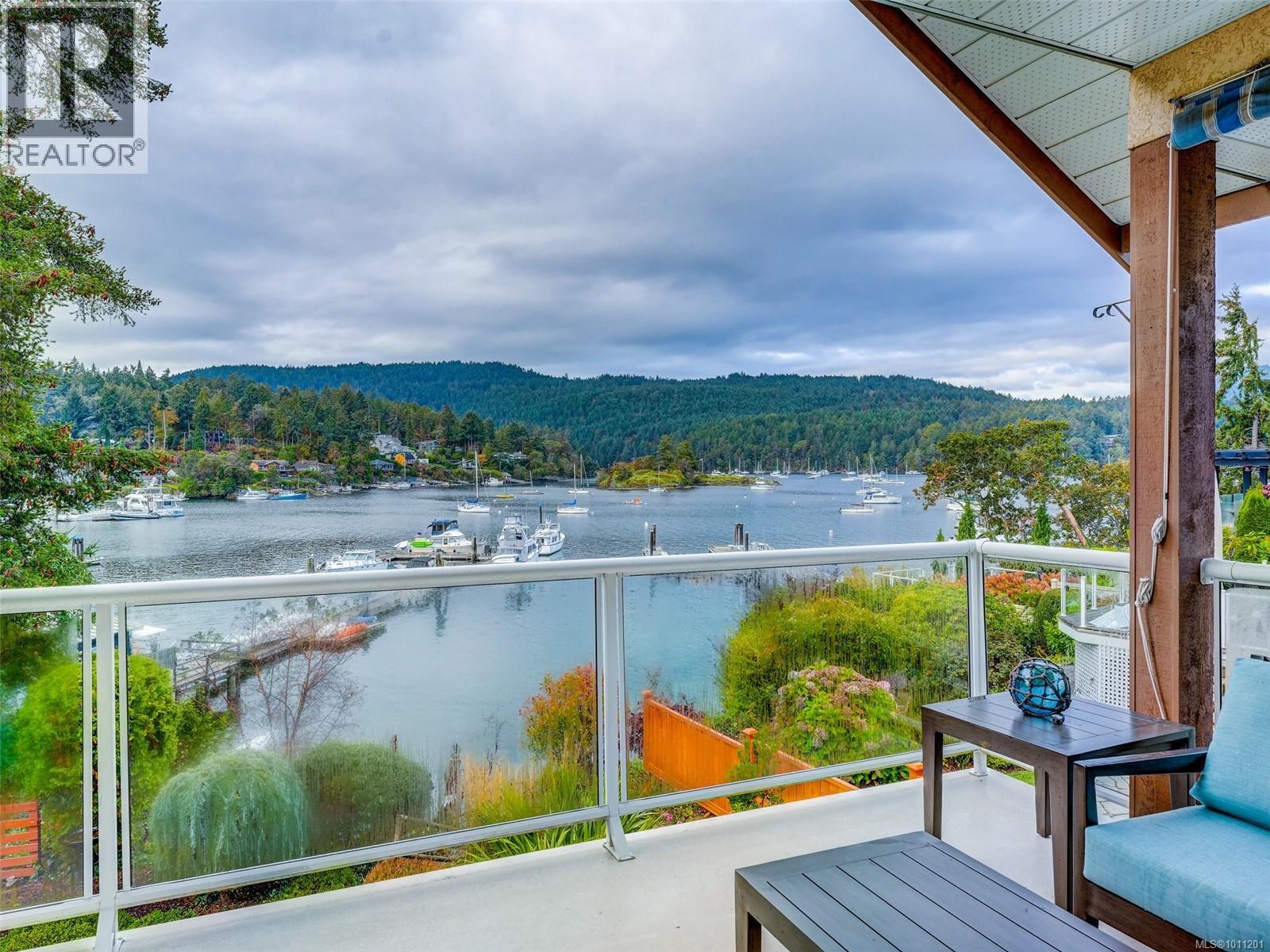
Highlights
Description
- Home value ($/Sqft)$749/Sqft
- Time on Houseful22 days
- Property typeSingle family
- StyleWestcoast
- Neighbourhood
- Median school Score
- Year built1996
- Mortgage payment
Discover the charm of waterfront living in picturesque Brentwood Bay! This beautifully maintained 2,700 sq. ft. home offers main-level living with one bedroom on the main level and an additional 2 in the walkout level. Enjoy panoramic views of the Saanich Inlet from the west-facing balcony — the perfect perch for sunset evenings or catching the Butchart Gardens’ fireworks. Originally built in 1996, the home features a stylishly updated kitchen, a cozy gas fireplace, and warm, inviting interiors designed for comfort and entertaining. Step outside to your private backyard oasis where you can launch a kayak or paddleboard right from your doorstep, or simply unwind by the water. The walkout basement extends your living space with two additional bedrooms, a full bath, and a large recreation area that opens to a beautifully landscaped patio. With new fencing, pristine gardens, a double garage, and extra storage for all your gear, this rare waterfront gem is ready to welcome you home. (id:63267)
Home overview
- Cooling None
- Heat source Natural gas
- Heat type Forced air
- # parking spaces 4
- # full baths 3
- # total bathrooms 3.0
- # of above grade bedrooms 3
- Has fireplace (y/n) Yes
- Subdivision Brentwood bay
- View Ocean view
- Zoning description Residential
- Directions 1934272
- Lot dimensions 7547
- Lot size (acres) 0.17732613
- Building size 2802
- Listing # 1011201
- Property sub type Single family residence
- Status Active
- Bathroom 2.743m X 1.524m
Level: Lower - Bedroom 4.267m X 3.353m
Level: Lower - Bedroom 5.486m X 4.267m
Level: Lower - Recreational room 5.182m X 4.267m
Level: Lower - Living room 4.572m X 4.267m
Level: Main - Primary bedroom 5.791m X 4.267m
Level: Main - Laundry 3.048m X 2.438m
Level: Main - Dining room 4.267m X 3.658m
Level: Main - Kitchen 3.962m X 3.353m
Level: Main - Ensuite 3.962m X 1.829m
Level: Main - Bathroom 1.829m X 1.219m
Level: Main - Dining nook 3.353m X 2.743m
Level: Main - Balcony 4.267m X 3.658m
Level: Main
- Listing source url Https://www.realtor.ca/real-estate/28737341/7064-brentwood-dr-central-saanich-brentwood-bay
- Listing type identifier Idx

$-5,600
/ Month

