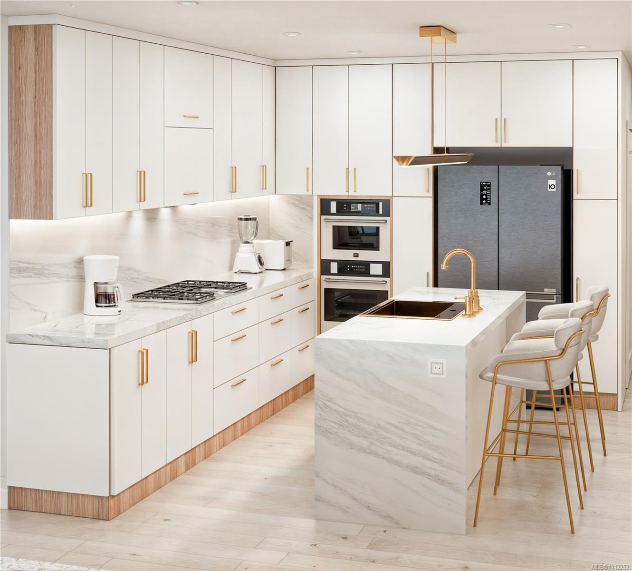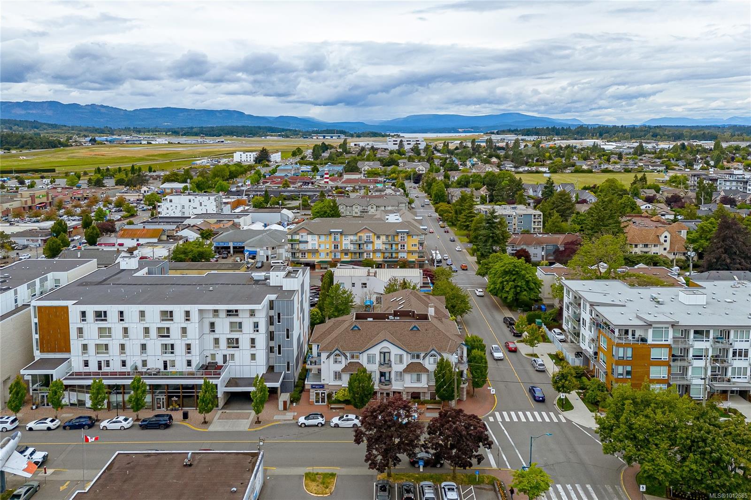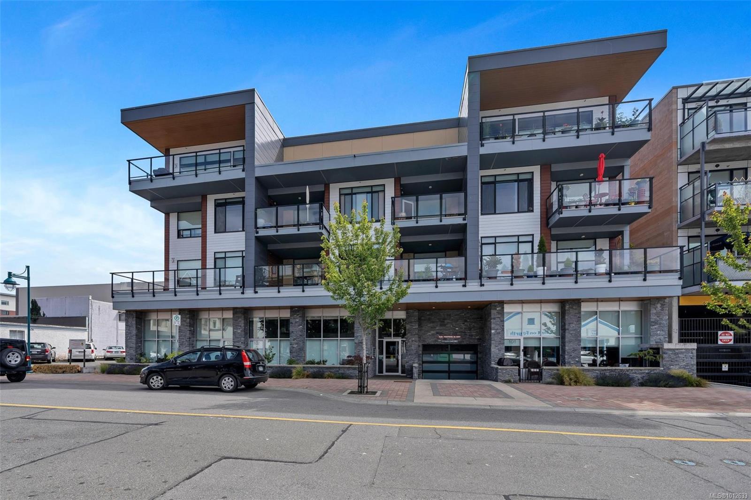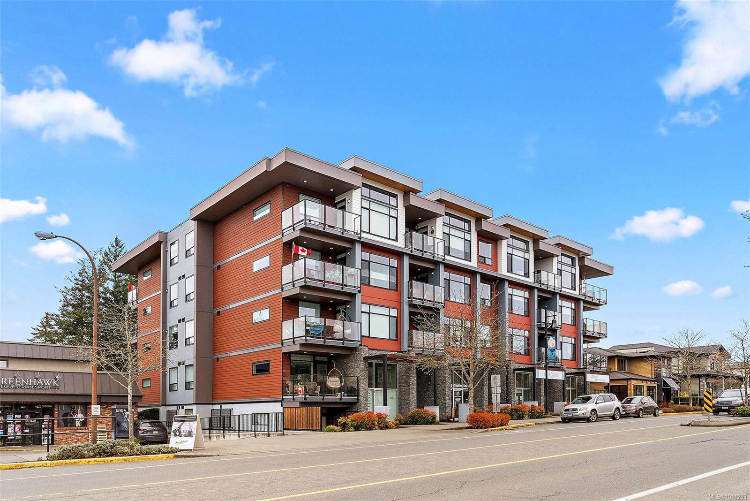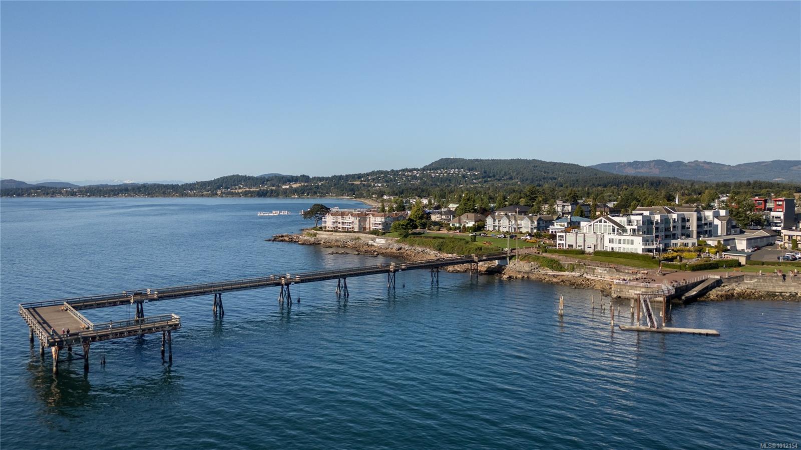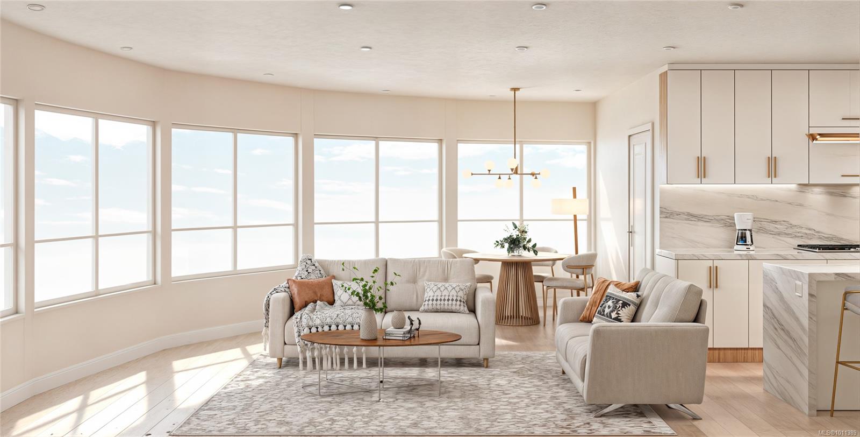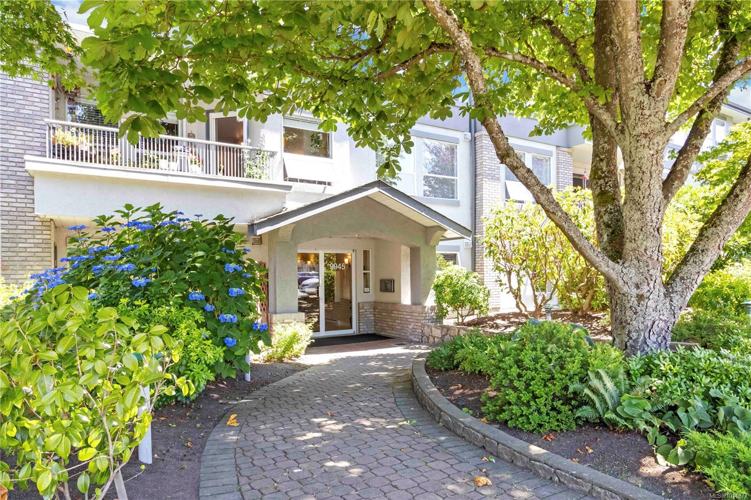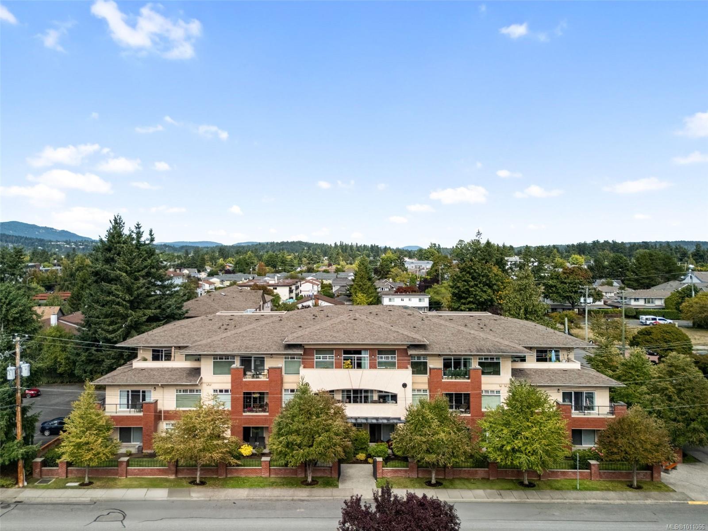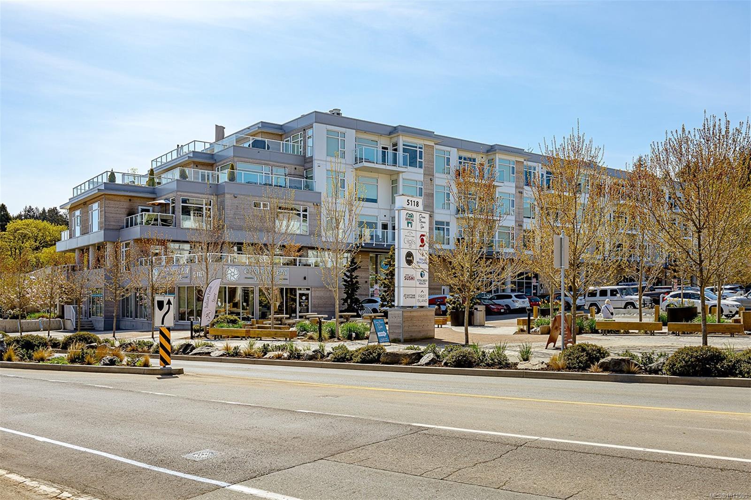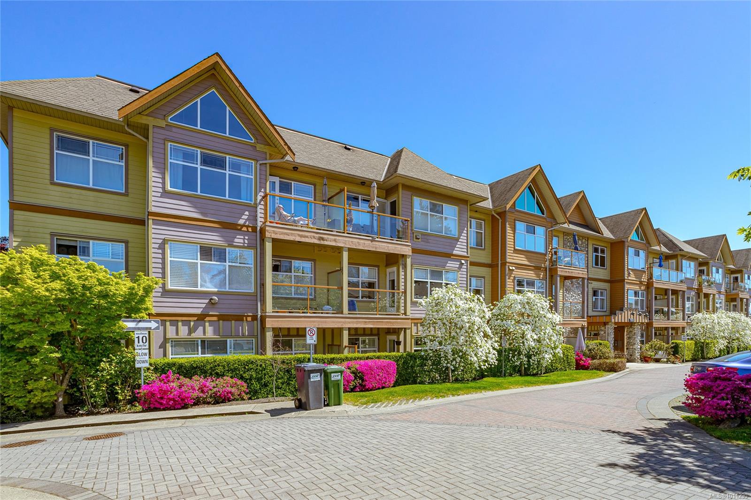- Houseful
- BC
- Central Saanich
- Brentwood Bay
- 7070 W Saanich Rd Apt 205
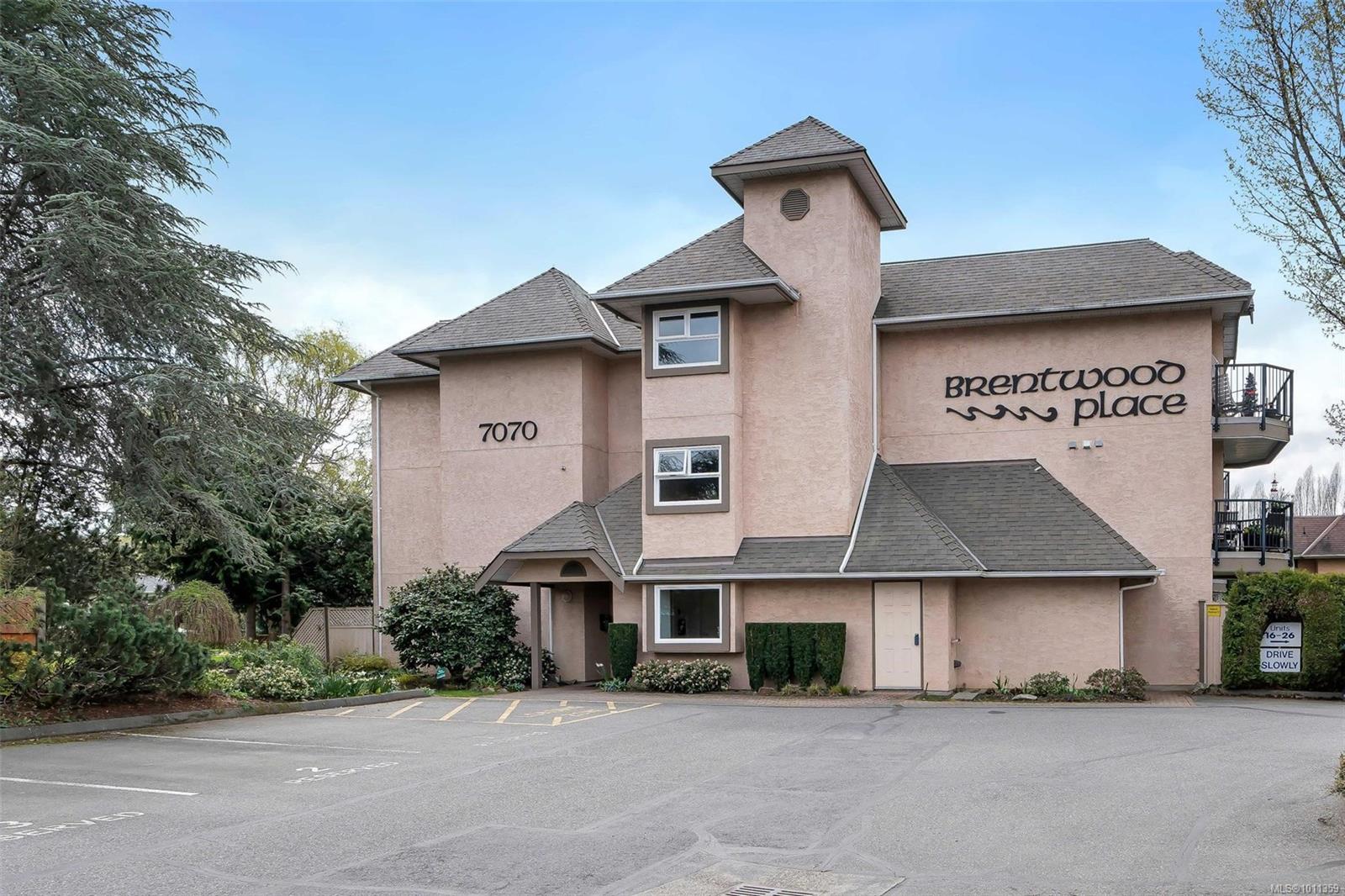
7070 W Saanich Rd Apt 205
7070 W Saanich Rd Apt 205
Highlights
Description
- Home value ($/Sqft)$523/Sqft
- Time on Houseful18 days
- Property typeResidential
- Neighbourhood
- Median school Score
- Lot size871 Sqft
- Year built1989
- Mortgage payment
This bright, sunny two-bedroom condo in the heart of Brentwood Bay has been beautifully transformed with designer updates throughout. Enjoy your private south-facing balcony, overlooking lush gardens. The open-concept living space features a modern kitchen with quartz countertops, new appliances, and a stylish breakfast bar. The spacious living room includes an electric fireplace and sliding doors to the balcony. The master bedroom offers double closets with organizers, while the second bedroom is perfect for guests, family, or an office. A renovated 4-piece bathroom and in-suite laundry complete the space. The well-maintained complex includes one parking spot, with potential for an additional space. Stroll to nearby shops, restaurants, the ocean, and parks, with easy access to public transit, the airport, and ferry services. Move-in ready and located in a wonderful, walkable neighborhood. What a great place to call home.
Home overview
- Cooling None
- Heat type Baseboard, electric
- Sewer/ septic Sewer connected
- # total stories 3
- Building amenities Common area
- Construction materials Frame wood, stucco
- Foundation Concrete perimeter
- Roof Asphalt shingle, asphalt torch on
- Exterior features Balcony/patio
- # parking spaces 1
- Parking desc Driveway, guest
- # total bathrooms 1.0
- # of above grade bedrooms 2
- # of rooms 9
- Flooring Laminate, tile
- Appliances Dishwasher, f/s/w/d
- Has fireplace (y/n) No
- Laundry information In unit
- Interior features Dining/living combo
- County Capital regional district
- Area Central saanich
- Water source Municipal
- Zoning description Multi-family
- Directions 4133
- Exposure Southeast
- Lot desc Rectangular lot
- Lot size (acres) 0.02
- Building size 947
- Mls® # 1011359
- Property sub type Condominium
- Status Active
- Virtual tour
- Tax year 2024
- Bedroom Main: 3.353m X 3.048m
Level: Main - Living room Main: 3.962m X 3.658m
Level: Main - Balcony Main: 14m X 6m
Level: Main - Main: 7m X 8m
Level: Main - Dining room Main: 3.658m X 2.134m
Level: Main - Primary bedroom Main: 3.658m X 3.353m
Level: Main - Kitchen Main: 12m X 10m
Level: Main - Bathroom Main
Level: Main - Laundry Main: 5m X 6m
Level: Main
- Listing type identifier Idx

$-903
/ Month

