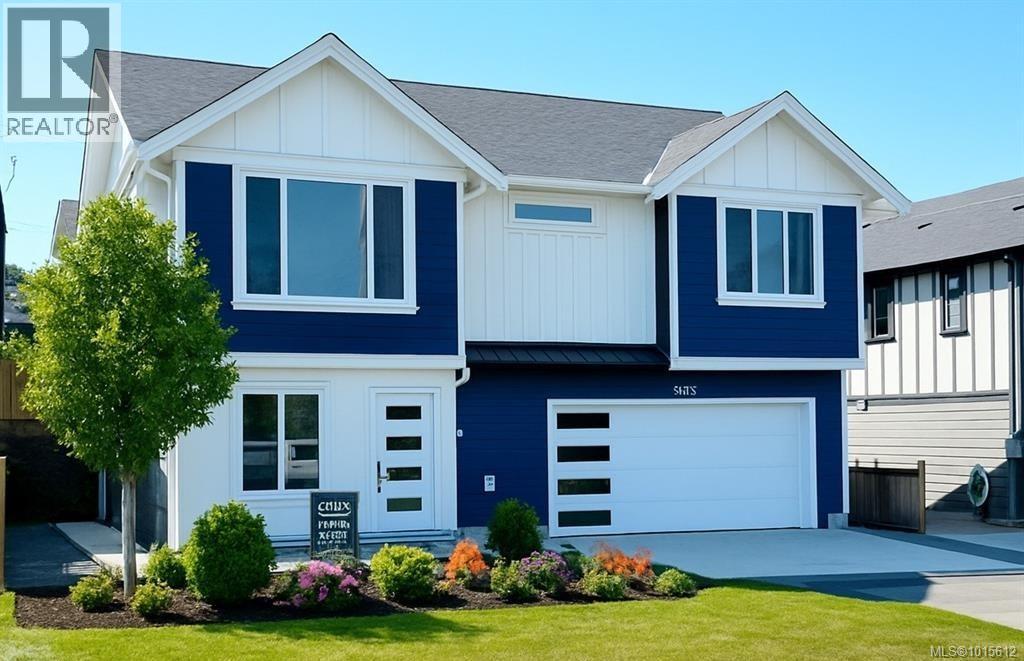- Houseful
- BC
- Central Saanich
- Keating
- 7072 Central Saanich Rd

7072 Central Saanich Rd
7072 Central Saanich Rd
Highlights
Description
- Home value ($/Sqft)$500/Sqft
- Time on Houseful19 days
- Property typeSingle family
- StyleOther
- Neighbourhood
- Median school Score
- Year built2025
- Mortgage payment
Open house Sat Oct 18 12-1:30 PM. Discover the perfect blend of rural tranquility and modern convenience in this stunning new Central Saanich home, nestled on a quiet country road with picturesque valley views. Offering 4 bedrooms plus a den (easily a 5th bedroom), 3 bathrooms, and a bright open layout with vaulted ceilings, this 2400 sq ft residence features engineered flooring, tile accents, a cozy fireplace, heat pump, and gas/electric stove hookups. The upper level hosts the main living area and 3 bedrooms, while the walkout lower level includes a fully self-contained 1-bedroom legal suite with its own laundry and power meter—ideal for extended family or rental income. Enjoy a sunny, fenced, and landscaped yard with irrigation, a double garage, extra parking, and wired EV charger. Located just 10 minutes from Sidney, the airport, ferries, and Uptown, and only steps from local farmer’s markets and Vancouver Island’s best mini golf, this fee simple title property comes with a 2-5-10 year warranty and exceptional value. (id:63267)
Home overview
- Cooling Air conditioned, fully air conditioned
- Heat source Electric
- Heat type Baseboard heaters, heat pump
- # parking spaces 4
- # full baths 3
- # total bathrooms 3.0
- # of above grade bedrooms 4
- Has fireplace (y/n) Yes
- Subdivision Saanichton
- View Valley view
- Zoning description Residential
- Directions 1436927
- Lot dimensions 4001
- Lot size (acres) 0.09400846
- Building size 2400
- Listing # 1015612
- Property sub type Single family residence
- Status Active
- Living room / dining room 3.962m X 3.048m
Level: Lower - Kitchen 3.962m X 2.438m
Level: Lower - Bedroom 3.048m X 3.048m
Level: Lower - Den 3.353m X 2.438m
Level: Lower - 4.572m X 4.572m
Level: Lower - Bathroom 4 - Piece
Level: Lower - Living room 4.267m X 3.962m
Level: Main - Bathroom 4 - Piece
Level: Main - Bedroom 3.353m X 3.048m
Level: Main - Ensuite 4 - Piece
Level: Main - Primary bedroom 4.572m X 3.658m
Level: Main - Dining room 3.962m X 3.048m
Level: Main - Kitchen 5.791m X 3.658m
Level: Main - Bedroom 3.353m X 3.048m
Level: Main
- Listing source url Https://www.realtor.ca/real-estate/28946674/7072-central-saanich-rd-central-saanich-saanichton
- Listing type identifier Idx

$-3,200
/ Month












