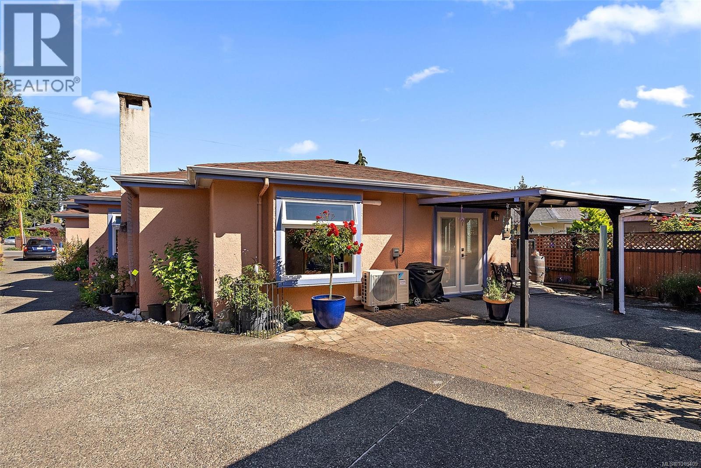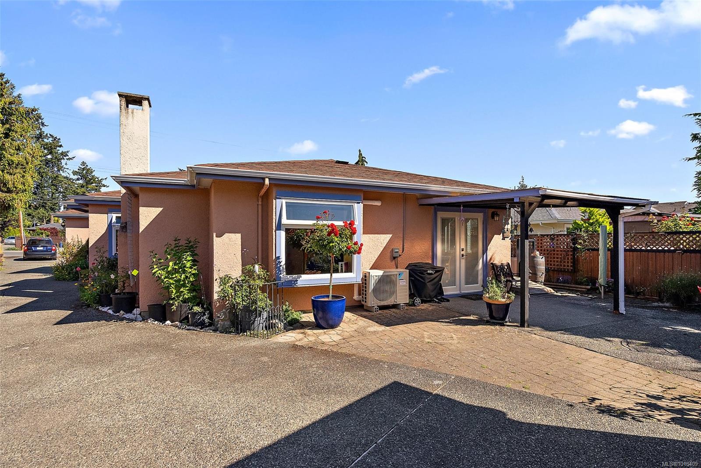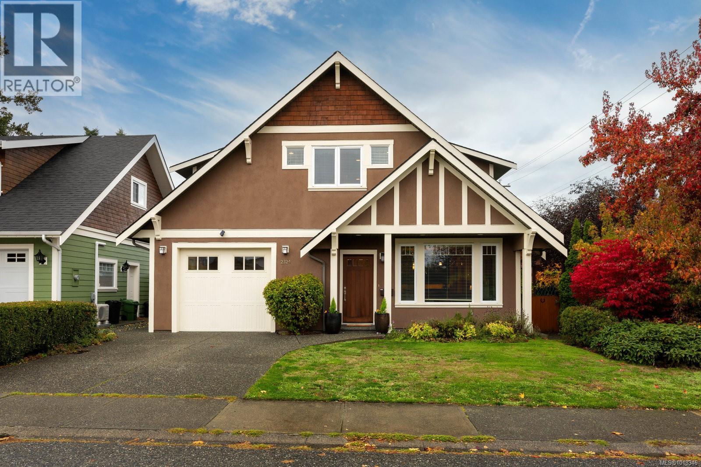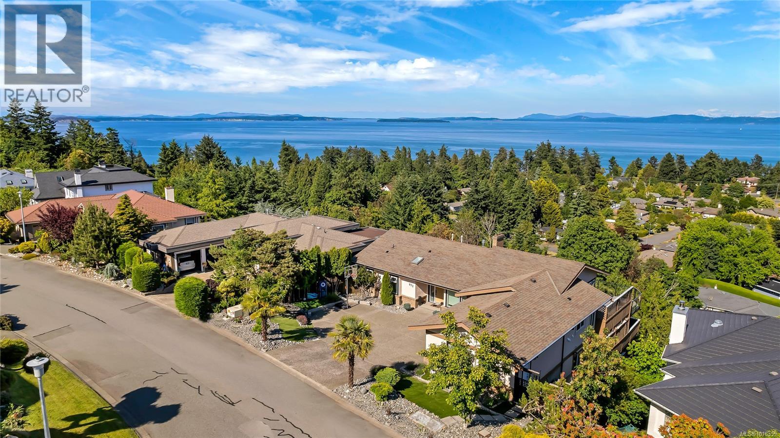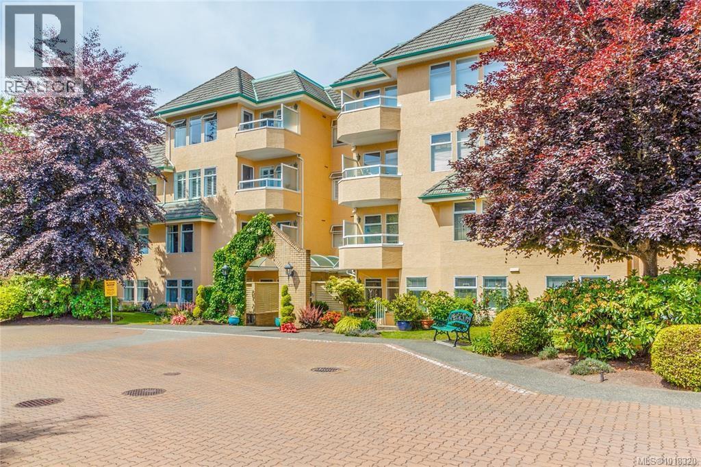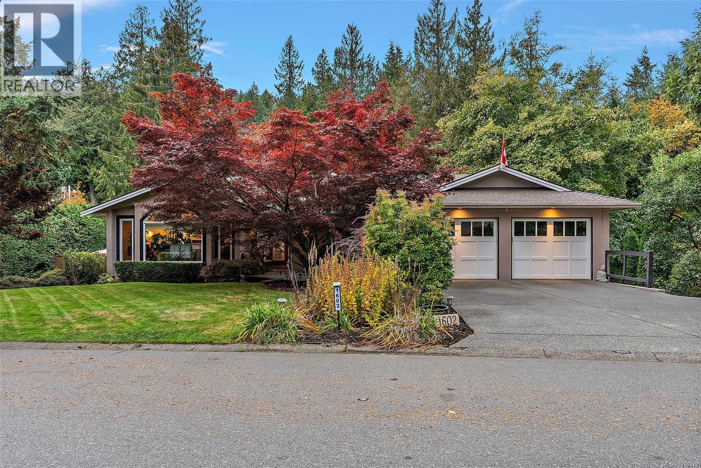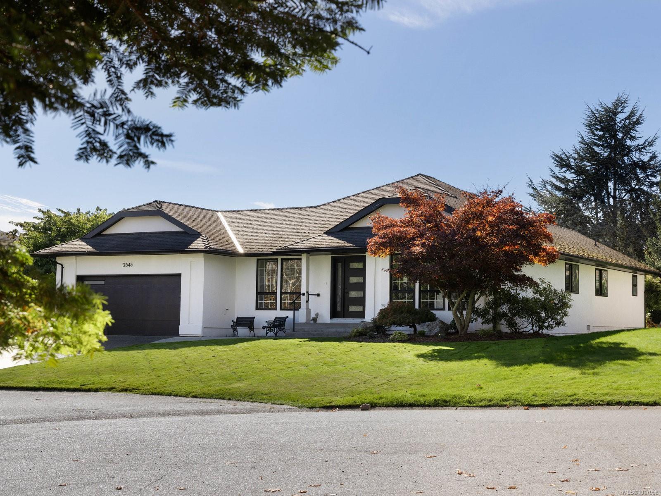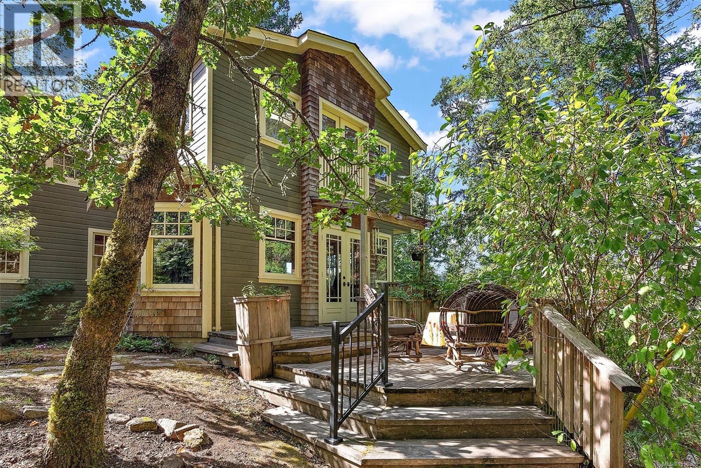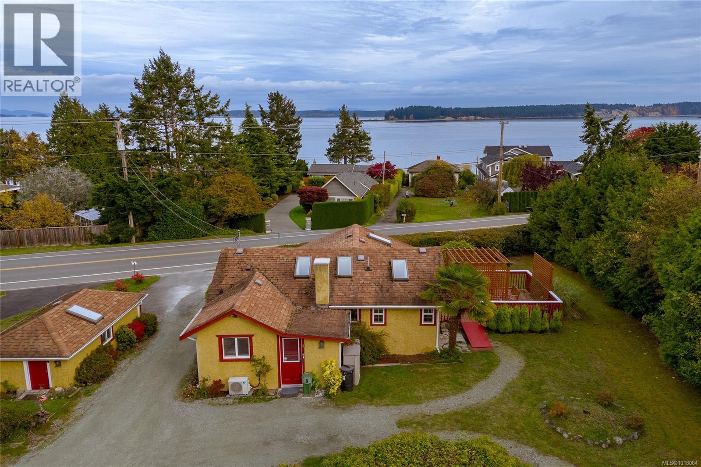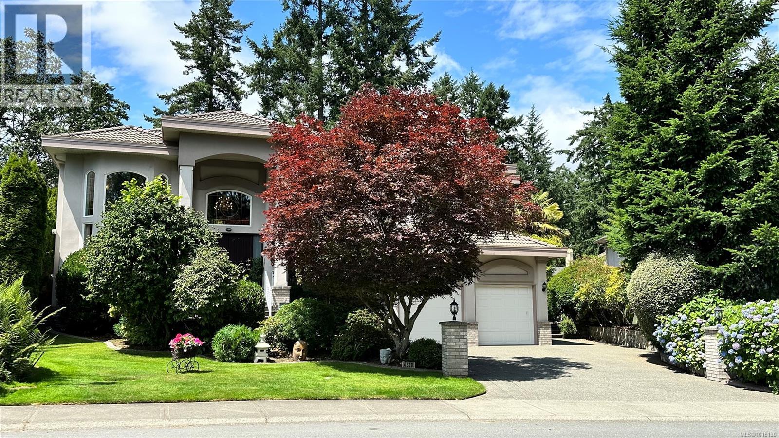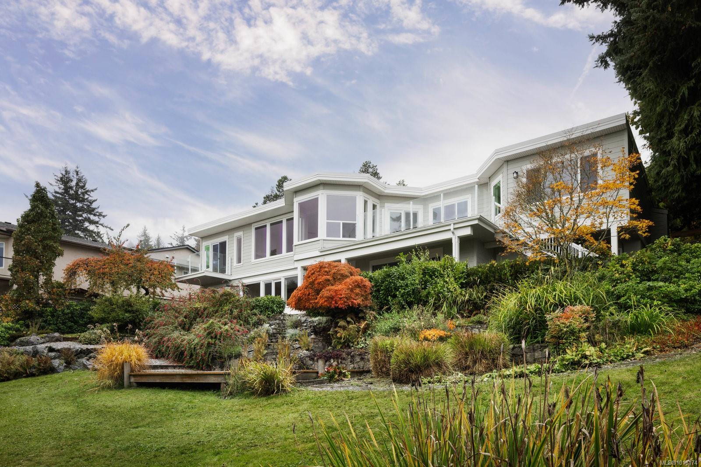- Houseful
- BC
- Central Saanich
- Island View
- 7112 Puckle Rd
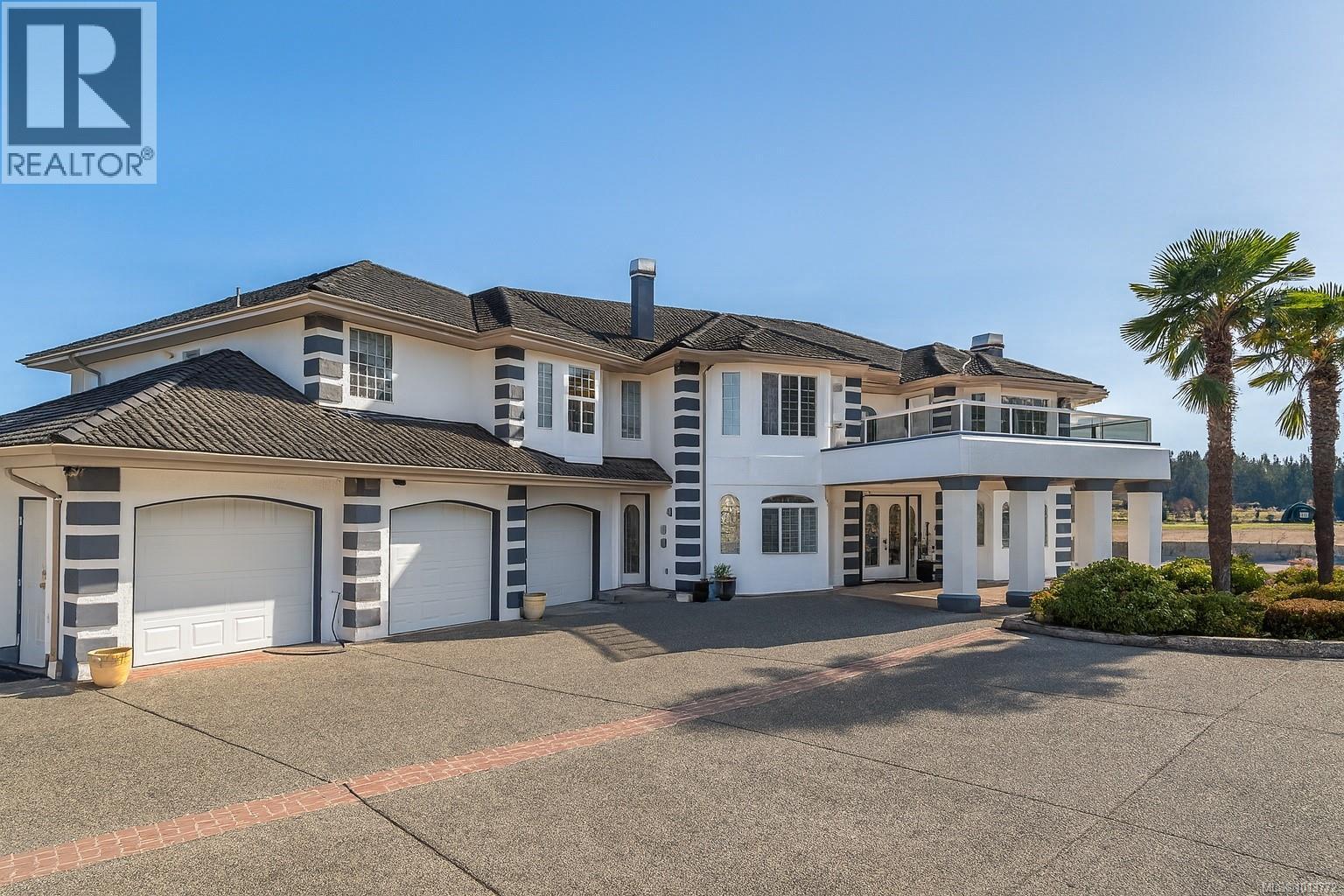
Highlights
Description
- Home value ($/Sqft)$427/Sqft
- Time on Houseful45 days
- Property typeSingle family
- StyleWestcoast
- Neighbourhood
- Median school Score
- Lot size9.76 Acres
- Year built1995
- Mortgage payment
9.76 ACRE PRIVATE Estate Property in highly sought after Central Saanich. Only 20 mins to Victoria, 10 mins to the airport and 15 mins to BC Ferries. Great option for institutional use as majority of bedrooms have access to there own bathrooms. It's hard to describe the feeling you'll get as you make your way home down the beautiful fruit tree & fence lined driveway. This 6 Bed 7 Bath 6327 SqFt property offers an opportunity that doesn't come along very often. Just under 10 acres of prime flat ALR. The lower level features a large rec room, guest bedroom, 4pce bath, wet bar, grand living room, additional bedroom and 5pce bath (Potential 1 bed suite). The 1000 SqFt 3 car garage will fit all the toys. On the upper level you'll find a grand family room, kitchen, dining room, separate living room, 4 beds including a large master bedroom w/5pce en-suite & walk-in closet. There's also a large detached 2 car garage/event room w/wet bar and 2 Pce bath. Top it off with a 2000 SqFt barn, chicken coop, full security system w/cameras, beautiful landscaping and you have one incredible property to call home. You don't want miss this incredible buying opportunity. (id:63267)
Home overview
- Cooling None
- Heat source Electric, propane
- Heat type Baseboard heaters
- # parking spaces 10
- # full baths 7
- # total bathrooms 7.0
- # of above grade bedrooms 6
- Has fireplace (y/n) Yes
- Subdivision Saanichton
- Zoning description Agricultural
- Lot dimensions 9.76
- Lot size (acres) 9.76
- Building size 9364
- Listing # 1013772
- Property sub type Single family residence
- Status Active
- Bathroom 4 - Piece
Level: Lower - Bedroom 4.572m X 3.048m
Level: Lower - Recreational room 5.182m X 6.096m
Level: Lower - Bathroom 5 - Piece
Level: Lower - Laundry 2.438m X 3.658m
Level: Lower - Bedroom 3.658m X 4.267m
Level: Lower - 3.353m X 2.438m
Level: Lower - Bathroom 4 - Piece
Level: Lower - Sunroom 4.267m X 2.743m
Level: Lower - 9.144m X 11.582m
Level: Lower - Bathroom 4 - Piece
Level: Main - Ensuite 5 - Piece
Level: Main - Living room 5.182m X 6.096m
Level: Main - Bedroom 3.962m X 3.658m
Level: Main - Bedroom 4.572m X 3.658m
Level: Main - Dining room 4.572m X 3.658m
Level: Main - Family room 5.182m X 7.62m
Level: Main - Bedroom 3.962m X 3.658m
Level: Main - Kitchen 5.182m X 3.658m
Level: Main - Primary bedroom 5.182m X 4.572m
Level: Main
- Listing source url Https://www.realtor.ca/real-estate/28855062/7112-puckle-rd-central-saanich-saanichton
- Listing type identifier Idx

$-10,666
/ Month

