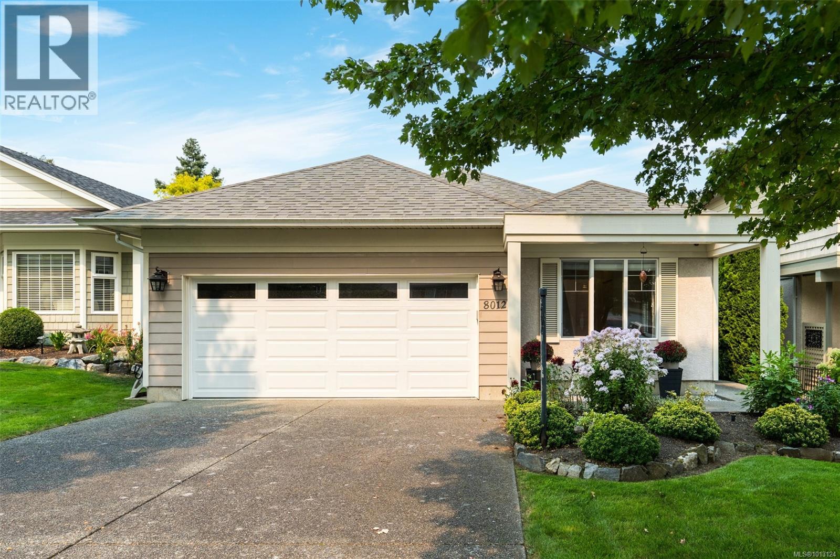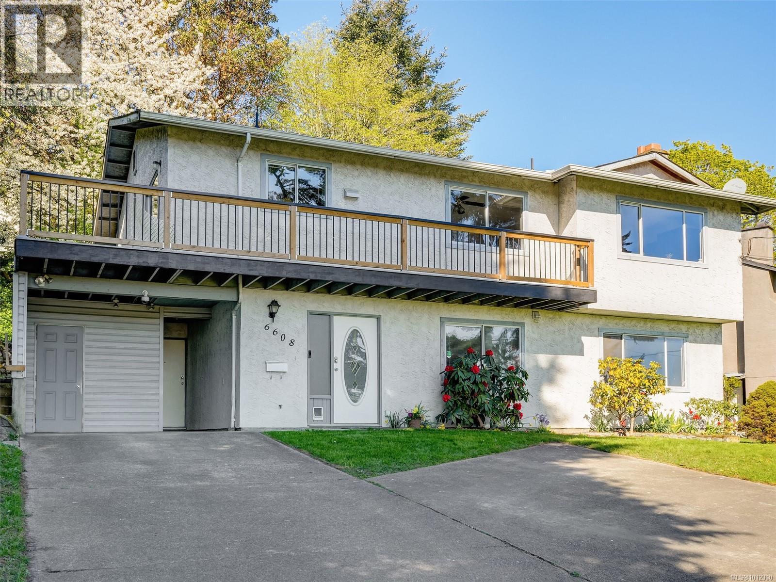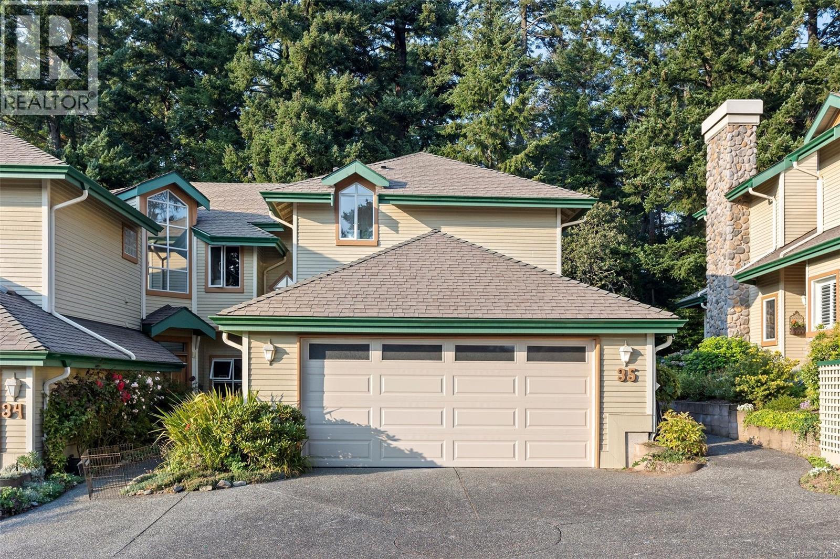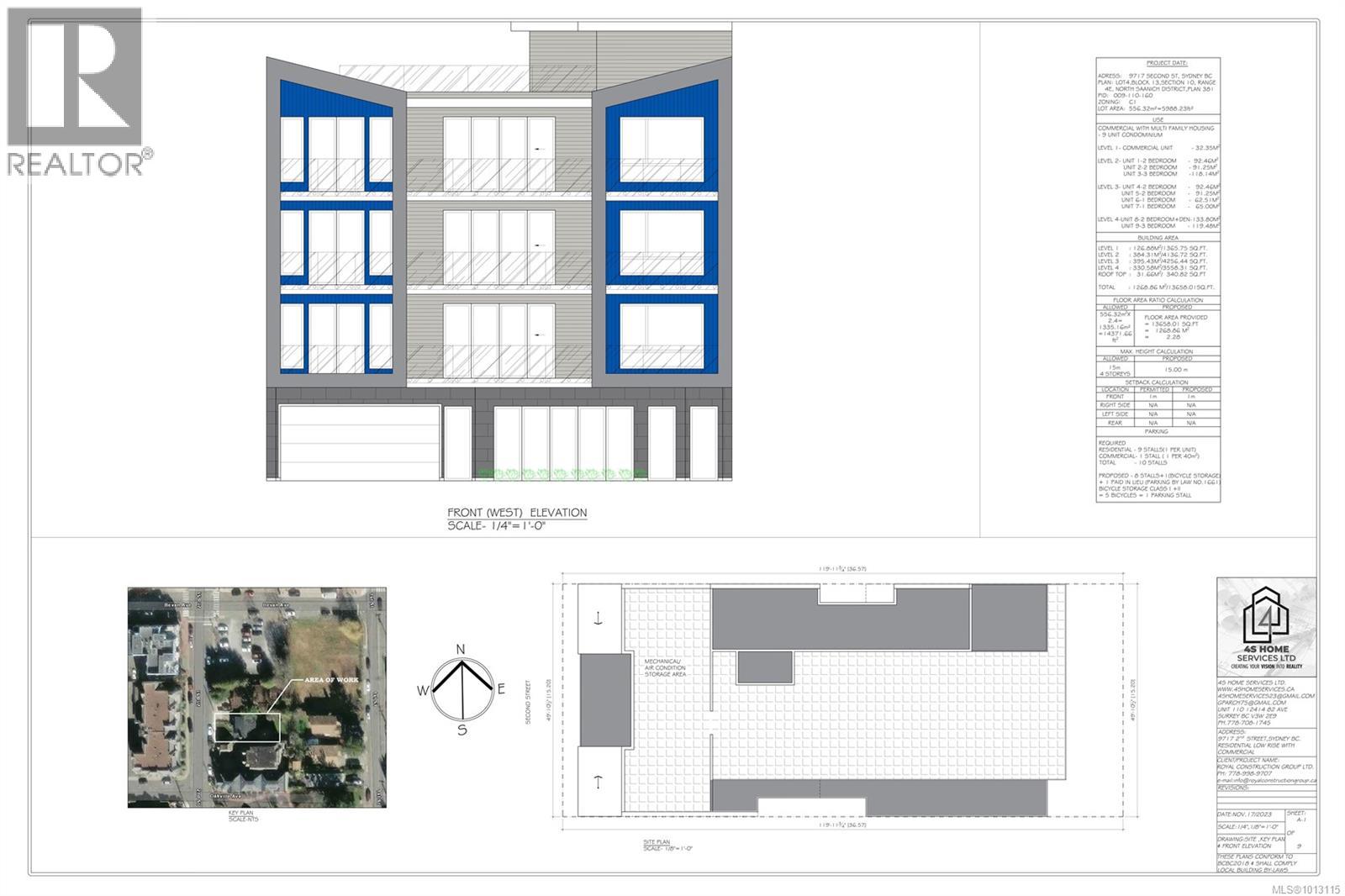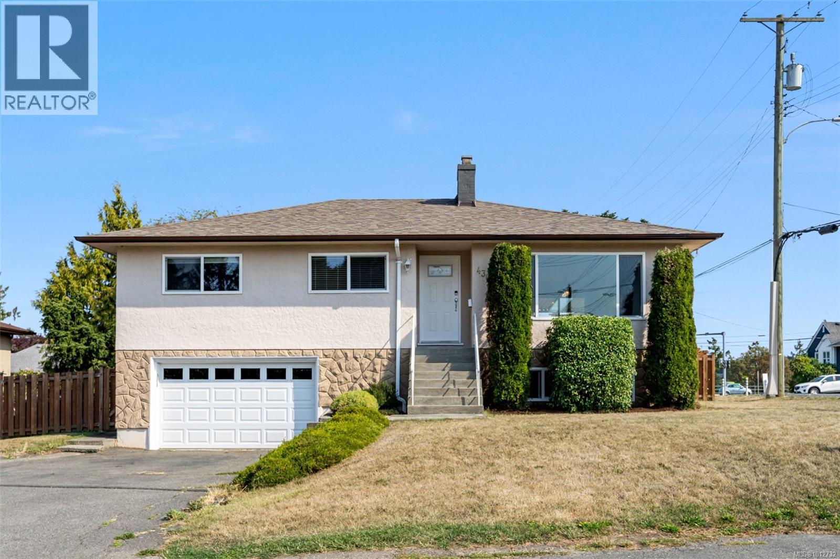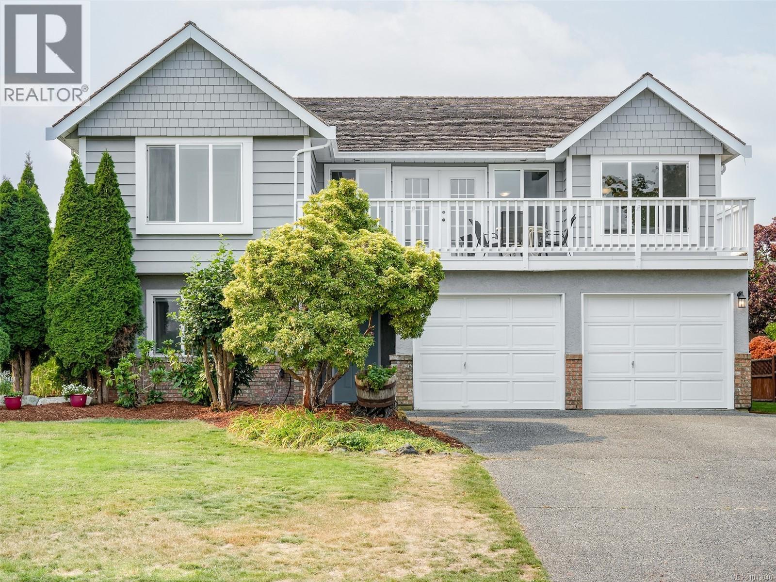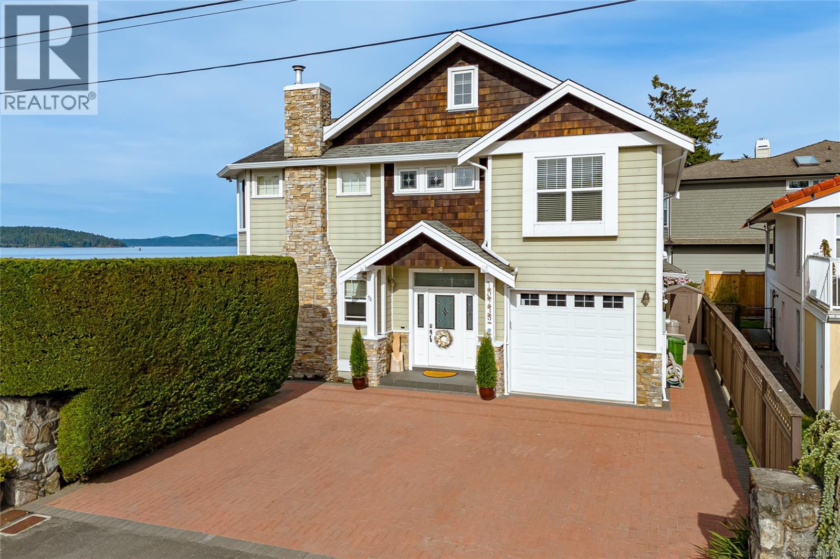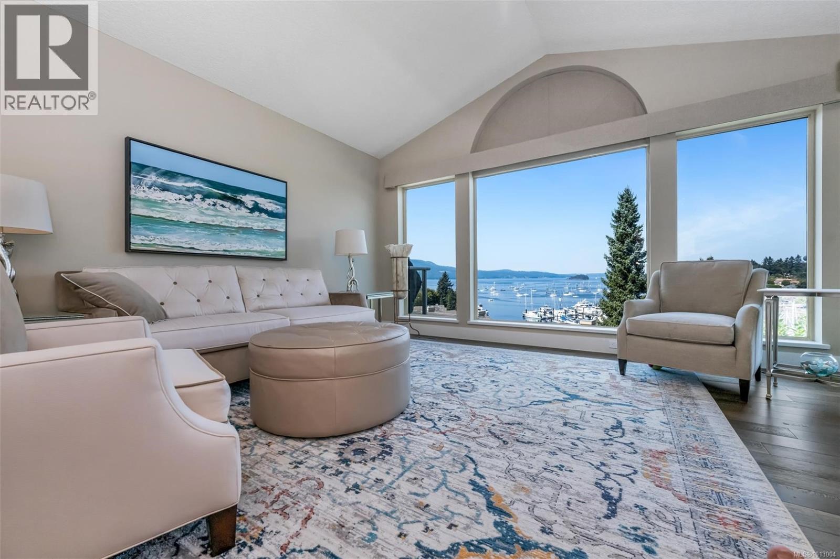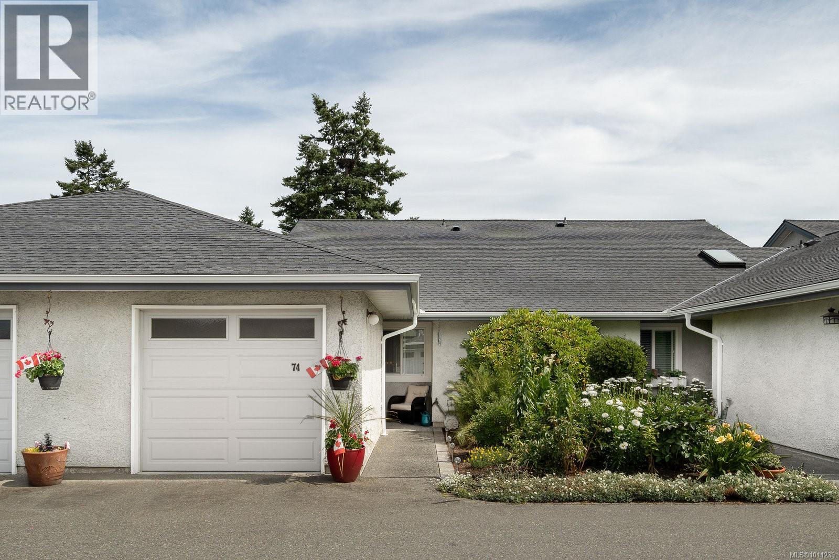- Houseful
- BC
- Central Saanich
- Keating
- 7117 Veyaness Rd
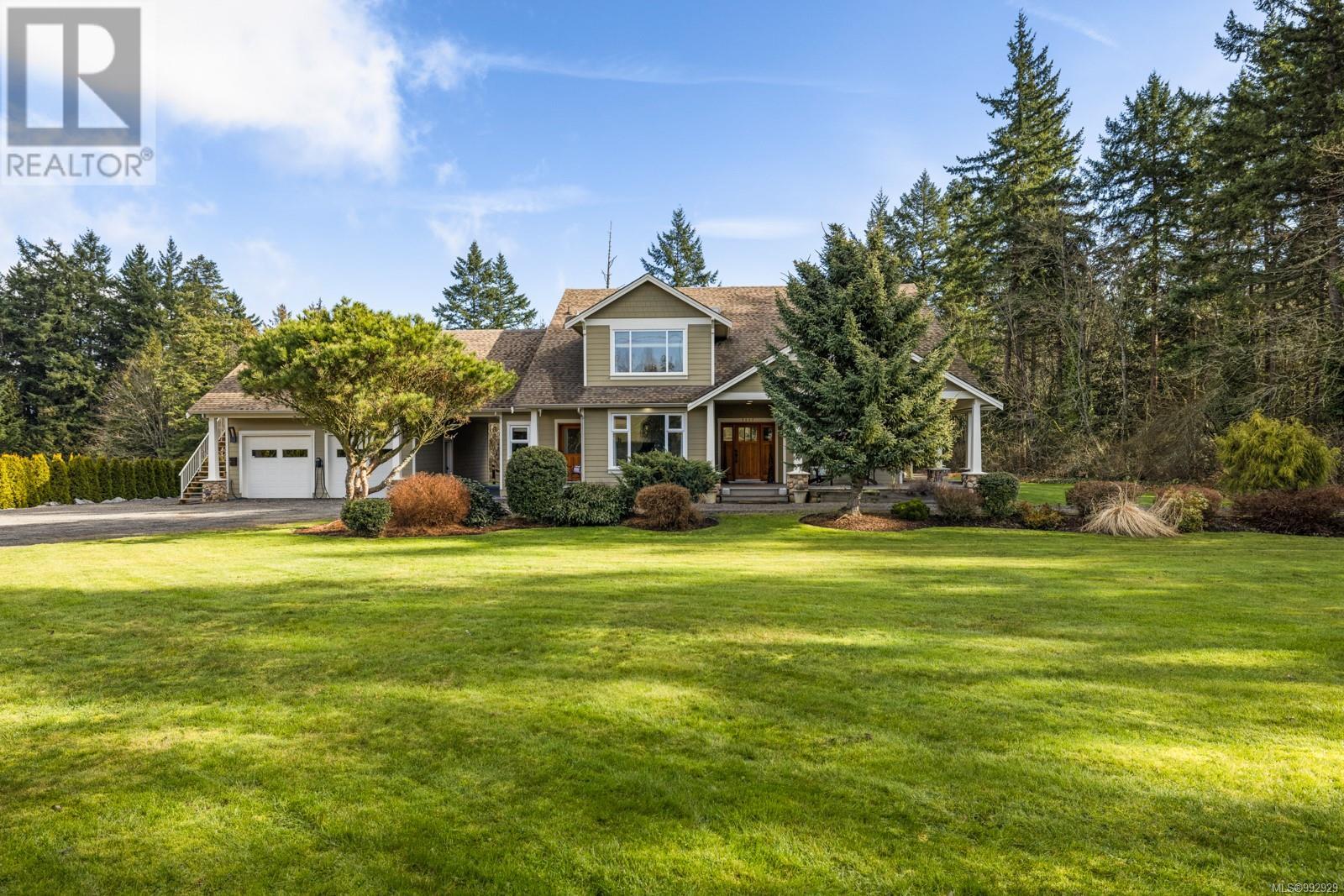
Highlights
Description
- Home value ($/Sqft)$700/Sqft
- Time on Houseful165 days
- Property typeSingle family
- Neighbourhood
- Median school Score
- Lot size9.88 Acres
- Year built2003
- Mortgage payment
Stunning 10-acre Estate – 7117 Veyaness Road Welcome to this rare Central Saanich estate, offering nearly 10 acres of privacy and luxury. The 6-bed, 5-bath main residence is bright and spacious, featuring an eat-in kitchen, formal dining, family room, 4 fireplaces, media room, and new hardwood flooring. Beyond the main house, enjoy a self-contained 2-bed suite above the double garage and a 1,000+ sq. ft. carriage house with 1 bed, office, sauna, and ample storage. Perfect for entertaining, the property boasts a private yard, outdoor fireplace, sound system, and covered hot tub area, plus a mechanical room ready for a future pool. Backing onto Shady Creek Parkland, this estate is ideal for multi-generational living, events, or rental income. Farmland is leased until Oct 2025. Don’t miss this exceptional opportunity! (id:55581)
Home overview
- Cooling Air conditioned
- Heat source Electric, propane, wood
- Heat type Forced air, heat pump
- # parking spaces 12
- # full baths 7
- # total bathrooms 7.0
- # of above grade bedrooms 9
- Has fireplace (y/n) Yes
- Subdivision Keating
- Zoning description Agricultural
- Lot dimensions 9.88
- Lot size (acres) 9.88
- Building size 5712
- Listing # 992929
- Property sub type Single family residence
- Status Active
- Ensuite 5 - Piece
Level: 2nd - Primary bedroom 4.293m X 5.664m
Level: 2nd - Bedroom 3.378m X 4.47m
Level: 2nd - Bathroom 4 - Piece
Level: 2nd - Bedroom 3.912m X 3.988m
Level: 2nd - Bedroom 3.378m X 4.572m
Level: 2nd - Bathroom 4 - Piece
Level: 2nd - Media room 4.547m X 5.867m
Level: 2nd - Bathroom 2 - Piece
Level: Main - Pantry 1.321m X 1.499m
Level: Main - Living room 5.385m X 9.957m
Level: Main - Bedroom 3.175m X 4.039m
Level: Main - Dining room 3.683m X 4.343m
Level: Main - 5.893m X 3.886m
Level: Main - Bathroom 2 - Piece
Level: Main - Kitchen 5.461m X 6.274m
Level: Main - Laundry 5.182m X 2.565m
Level: Main - Family room 3.912m X 4.521m
Level: Main - Laundry 1.981m X 1.651m
Level: Main - Bedroom 4.623m X 2.972m
Level: Main
- Listing source url Https://www.realtor.ca/real-estate/28068721/7117-veyaness-rd-central-saanich-keating
- Listing type identifier Idx

$-10,666
/ Month

