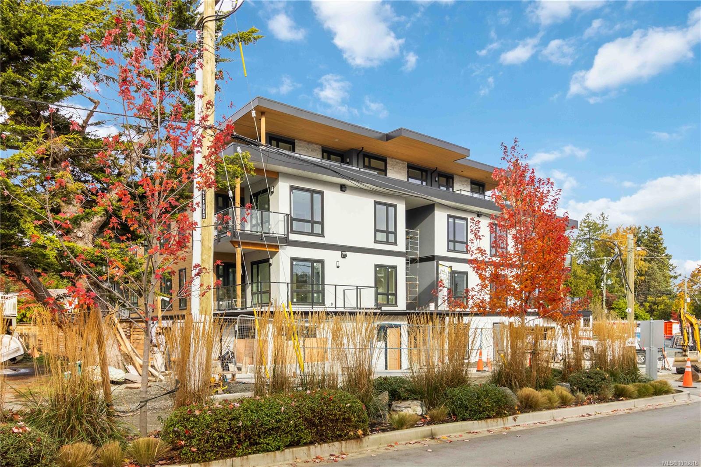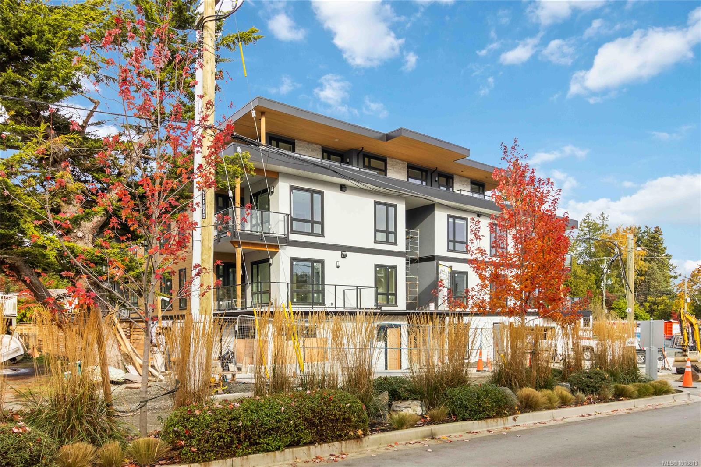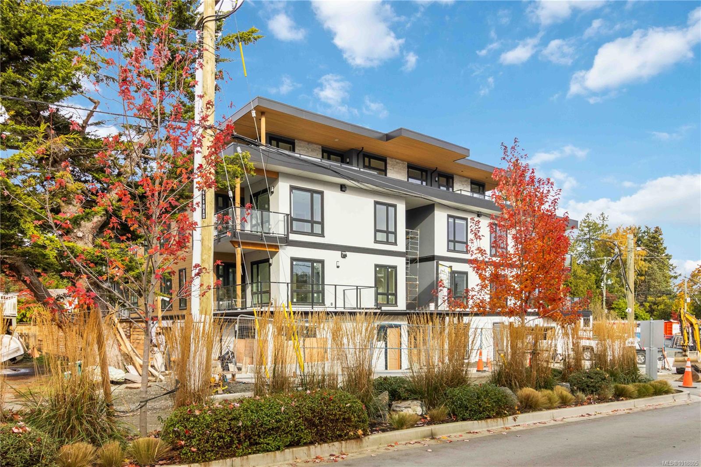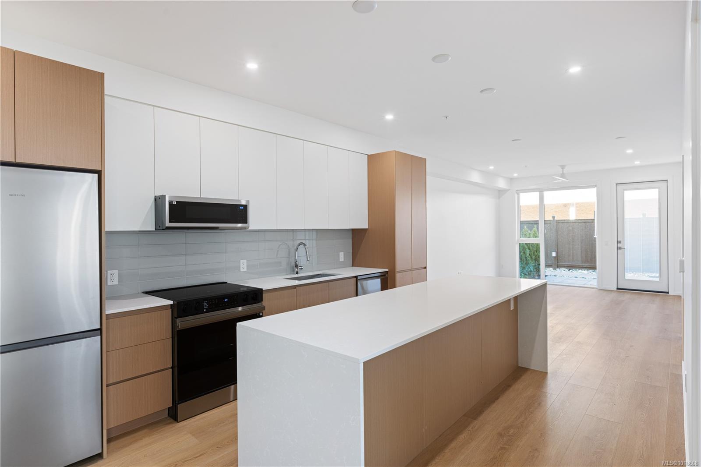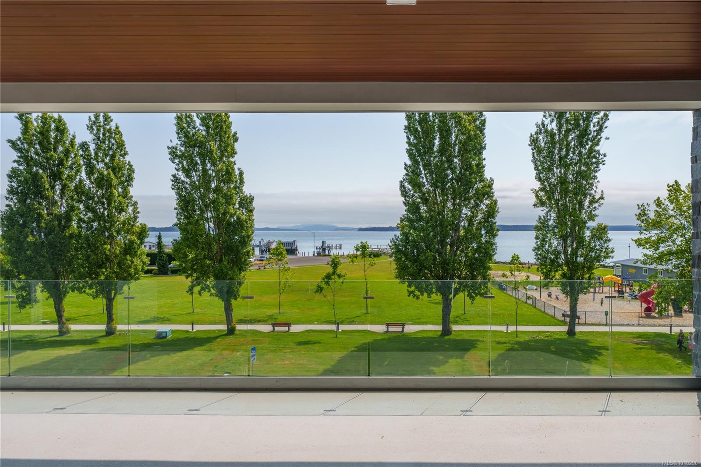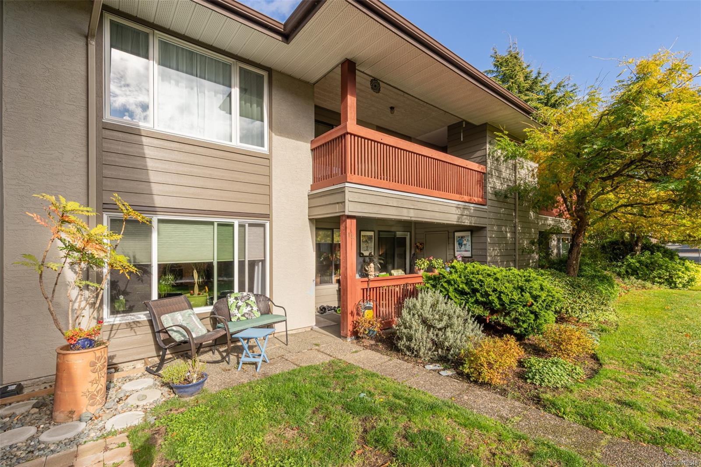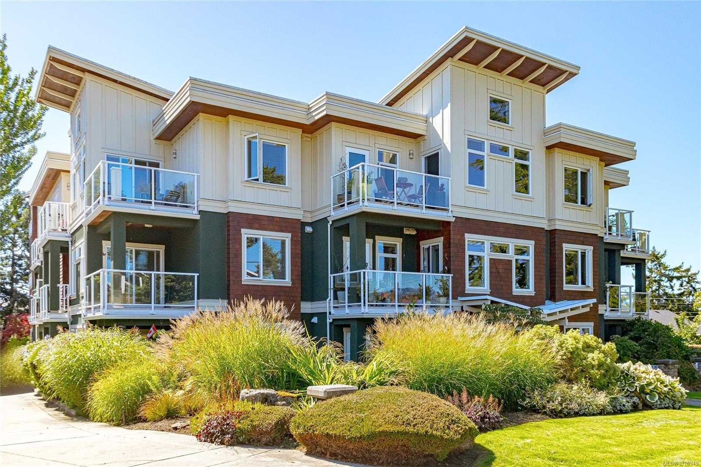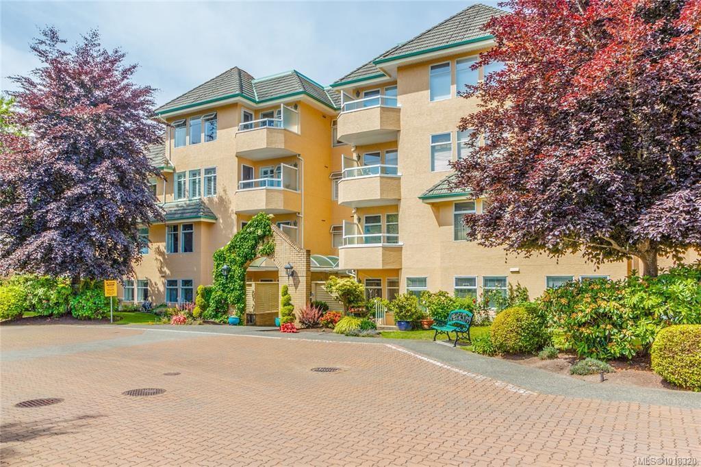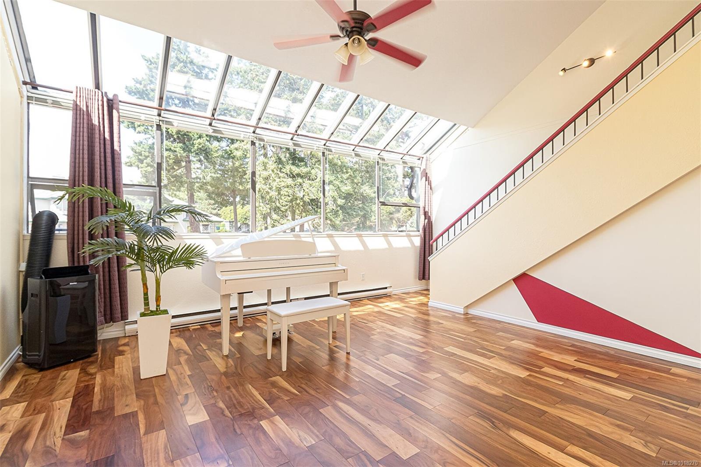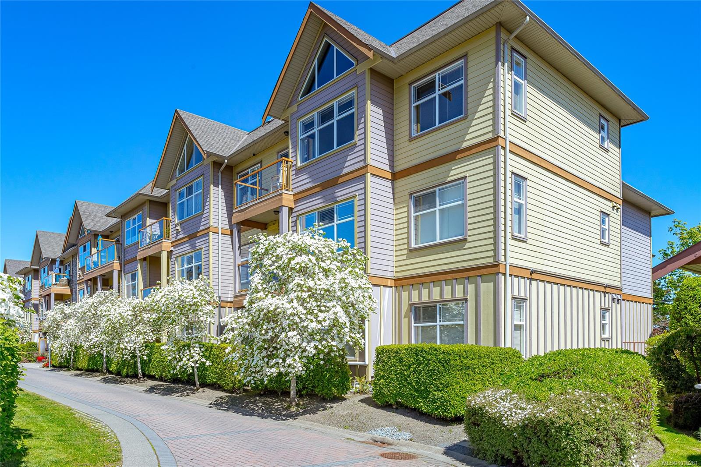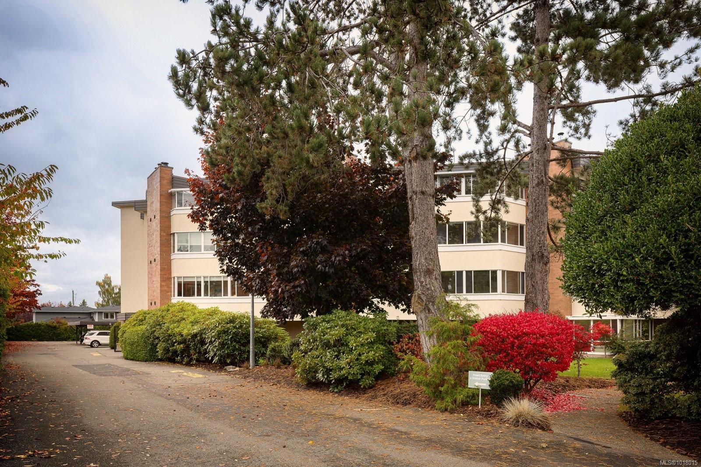- Houseful
- BC
- Central Saanich
- Brentwood Bay
- 7182 W Saanich Rd Apt 202
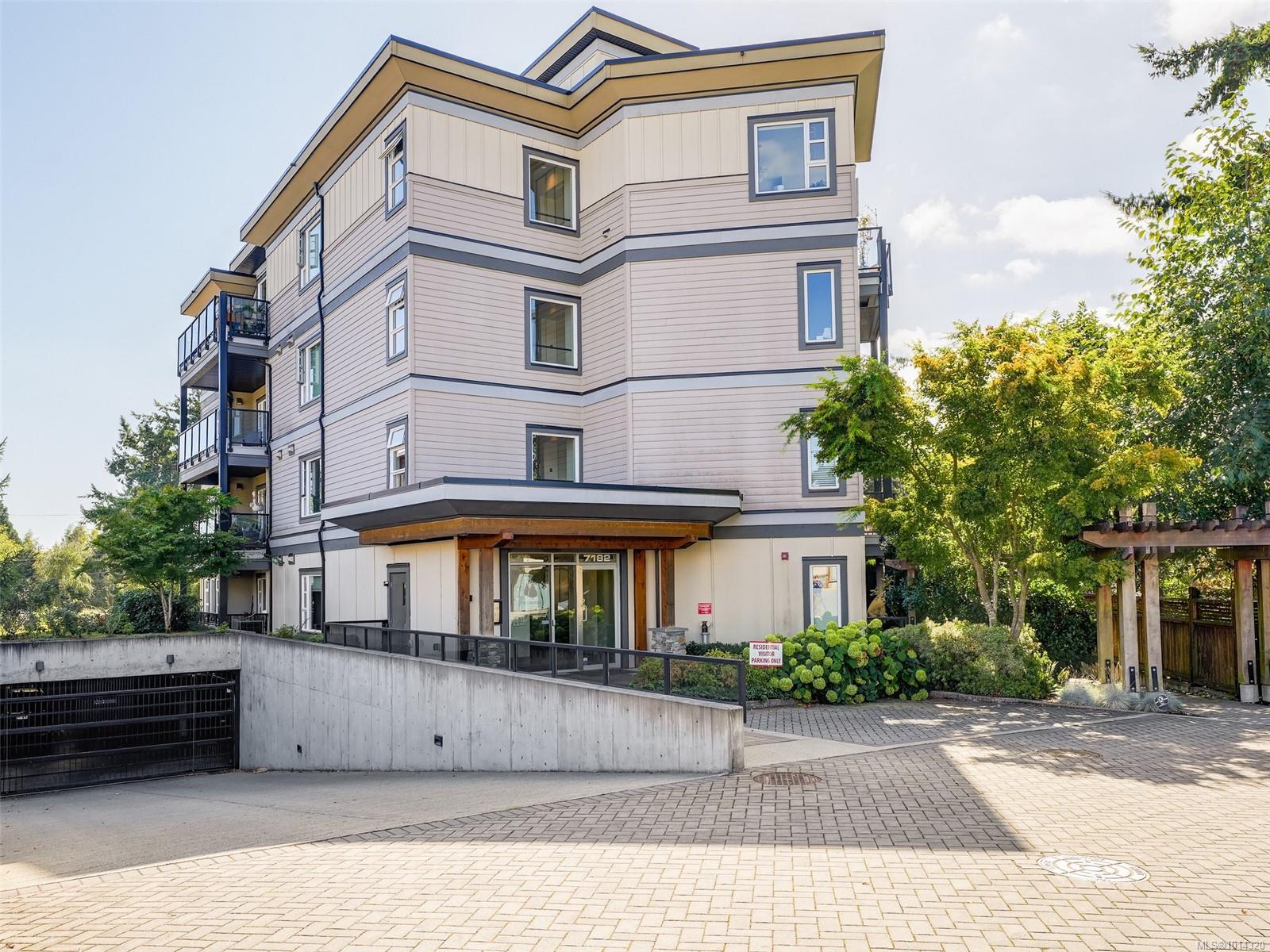
7182 W Saanich Rd Apt 202
7182 W Saanich Rd Apt 202
Highlights
Description
- Home value ($/Sqft)$600/Sqft
- Time on Houseful47 days
- Property typeResidential
- Neighbourhood
- Median school Score
- Lot size871 Sqft
- Year built2014
- Mortgage payment
BRENTWOOD BAY LIFESTYLE! This fabulous 2 bdrm/2 bthrm condo is located in a 15 unit "Boutique" building. The designer interior is flooded with natural light & presents desirable open plan living. Superior detailing throughout with high-end flooring & artistic modern finishings that create a sophisticated, yet comfortable environment. An upscale kitchen with premium appliances, quality cabinetry, Quartz counters, glass backsplash & undermount lighting are sure to satisfy the chef. The open floor plan showcases opposing bedrooms, & generous living & dining areas all spilling out to a generous patio with room for BBQing and entertaining. The spacious primary bedroom with a luxurious ensuite & walk-in closet can accommodate most furniture. All located just minutes away from BC Ferries & YYJ in picturesque Brentwood Village, with an abundance of nearby amenities including: many shops, restaurants, walking trails, parks, Butchart Gardens & the Ocean. Embrace west coast living at its finest.
Home overview
- Cooling None
- Heat type Baseboard, electric
- Sewer/ septic Sewer connected
- # total stories 4
- Construction materials Cement fibre, frame wood, insulation: ceiling, insulation: walls
- Foundation Concrete perimeter
- Roof Asphalt torch on
- Exterior features Balcony
- # parking spaces 1
- Parking desc Underground
- # total bathrooms 2.0
- # of above grade bedrooms 2
- # of rooms 9
- Has fireplace (y/n) Yes
- Laundry information In unit
- County Capital regional district
- Area Central saanich
- Subdivision Roundabout square
- Water source Municipal
- Zoning description Residential
- Exposure East
- Lot desc Level, private, rectangular lot, serviced
- Lot size (acres) 0.02
- Building size 947
- Mls® # 1014320
- Property sub type Condominium
- Status Active
- Tax year 2025
- Bathroom Main
Level: Main - Balcony Main: 21m X 8m
Level: Main - Dining room Main: 12m X 8m
Level: Main - Living room Main: 19m X 9m
Level: Main - Bedroom Main: 10m X 9m
Level: Main - Ensuite Main
Level: Main - Kitchen Main: 12m X 9m
Level: Main - Primary bedroom Main: 12m X 12m
Level: Main - Main: 5m X 5m
Level: Main
- Listing type identifier Idx

$-909
/ Month

