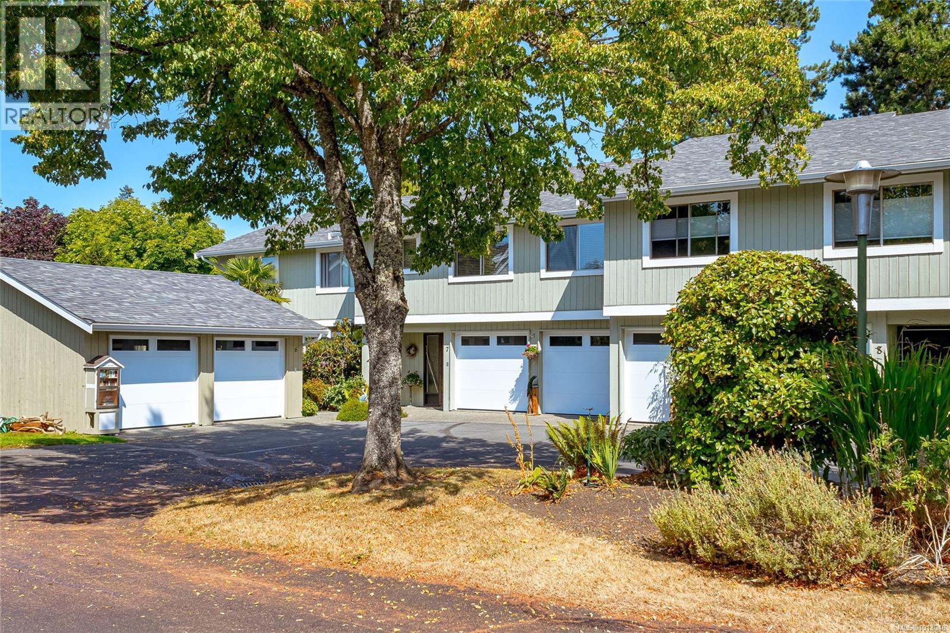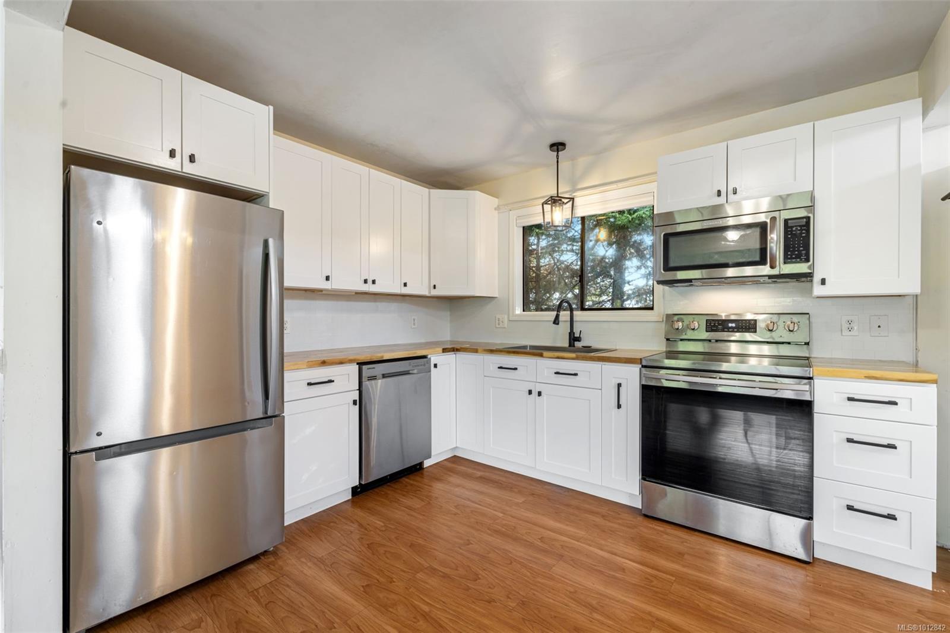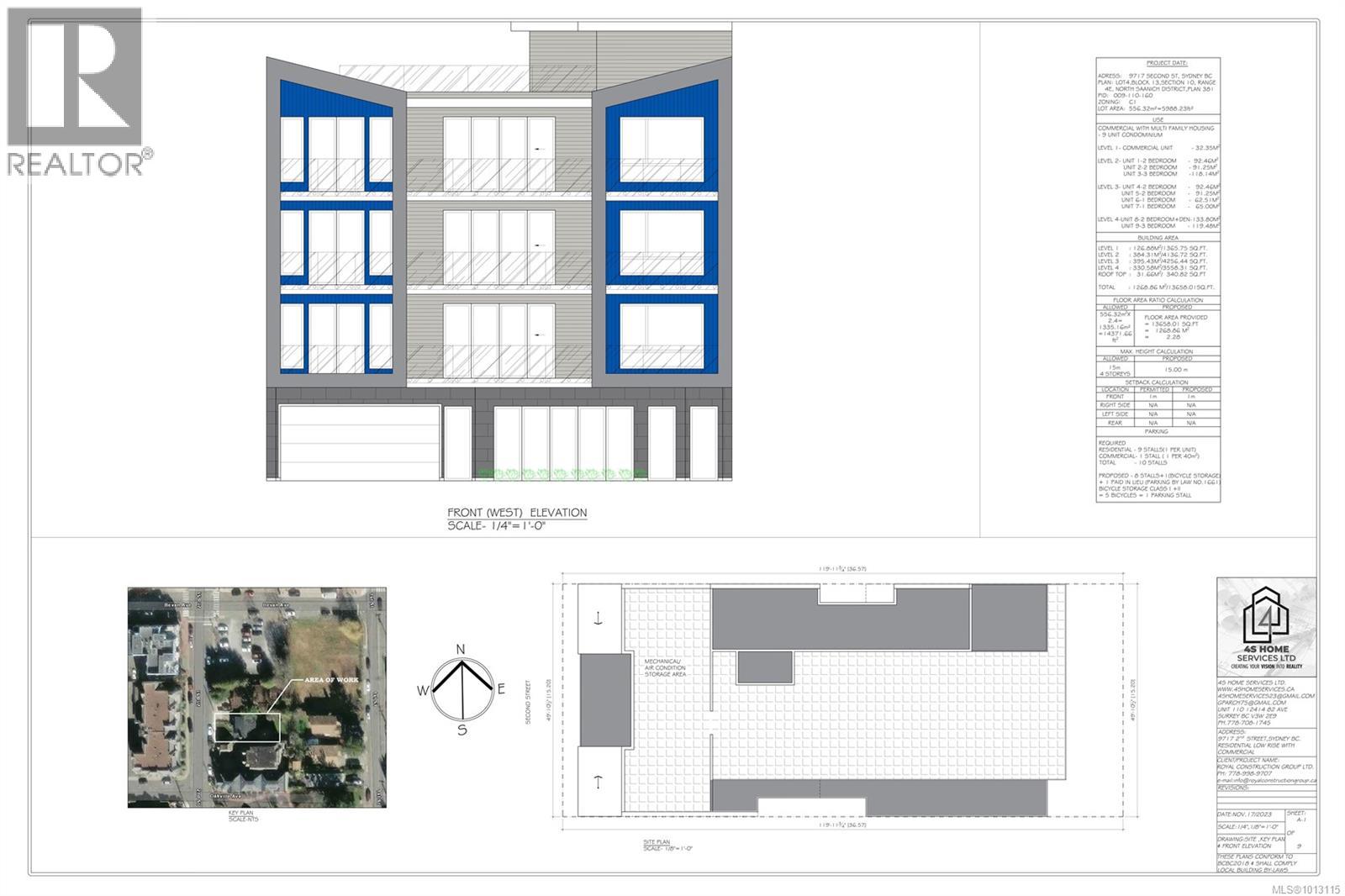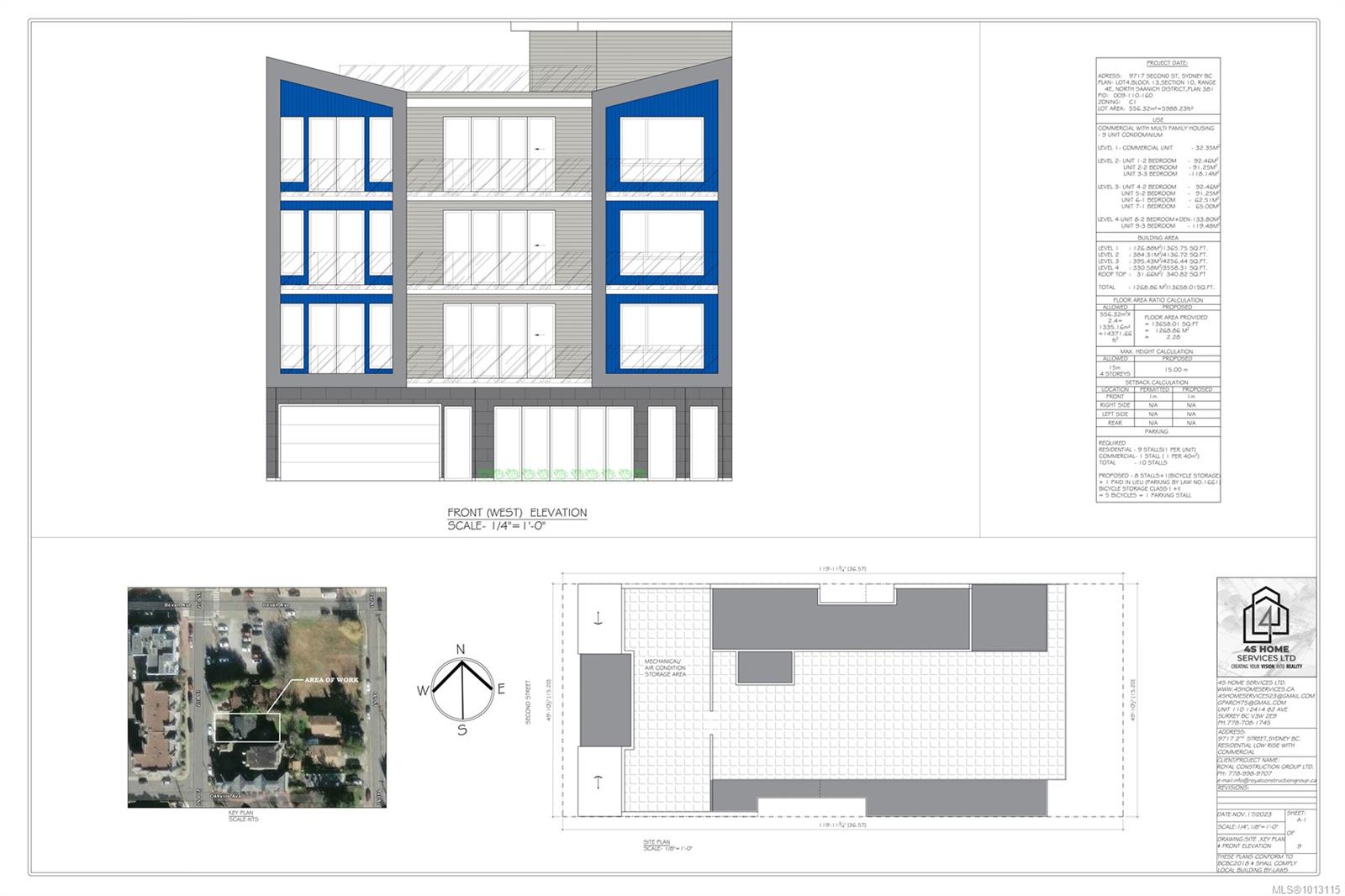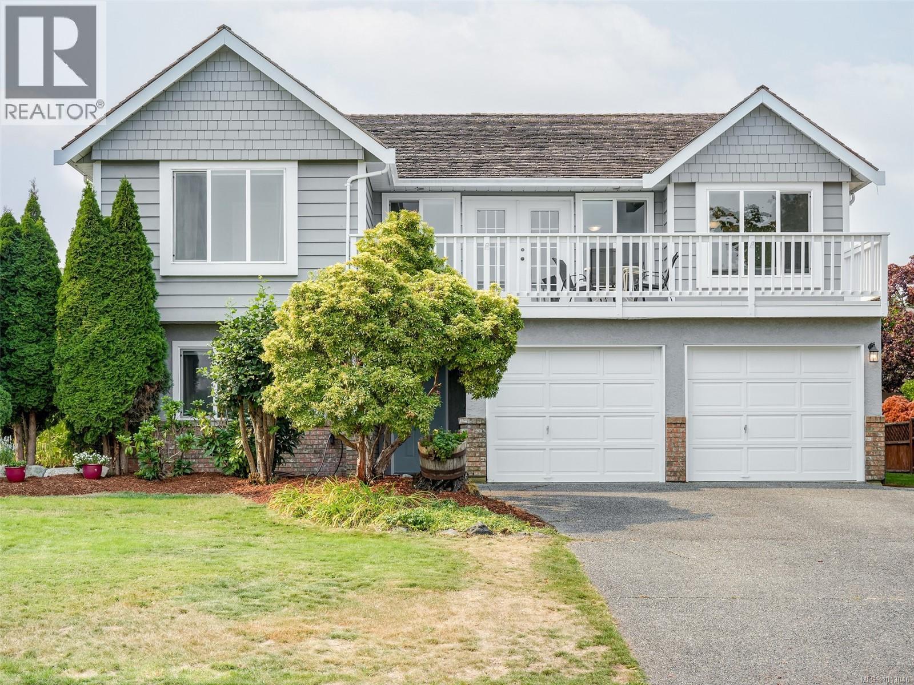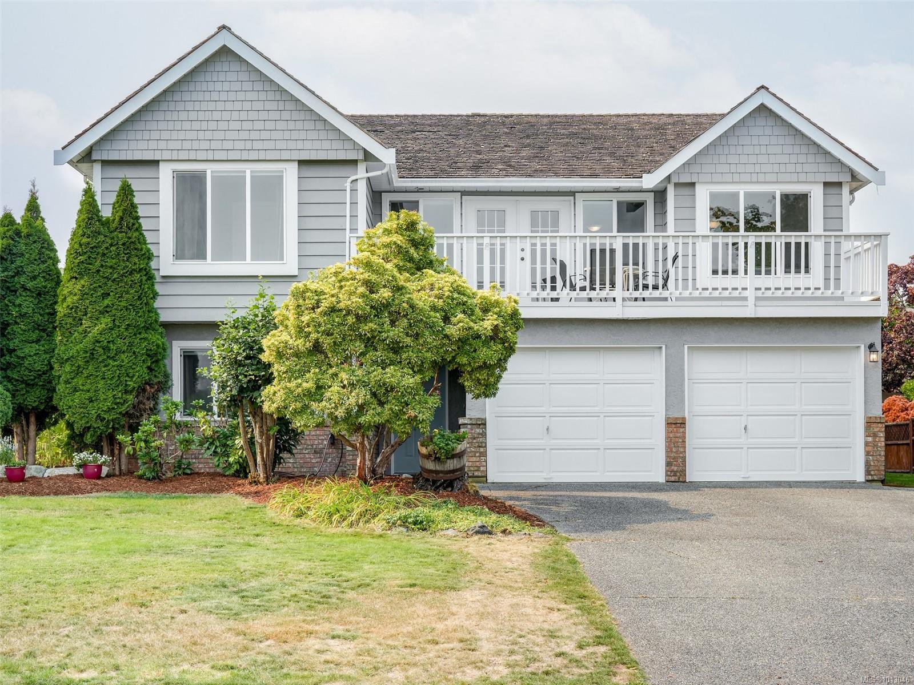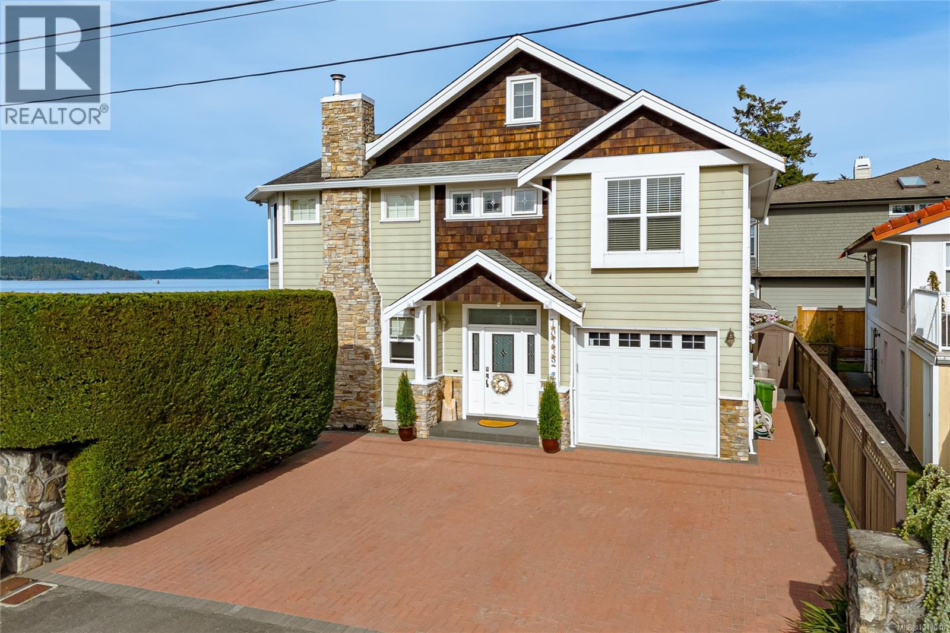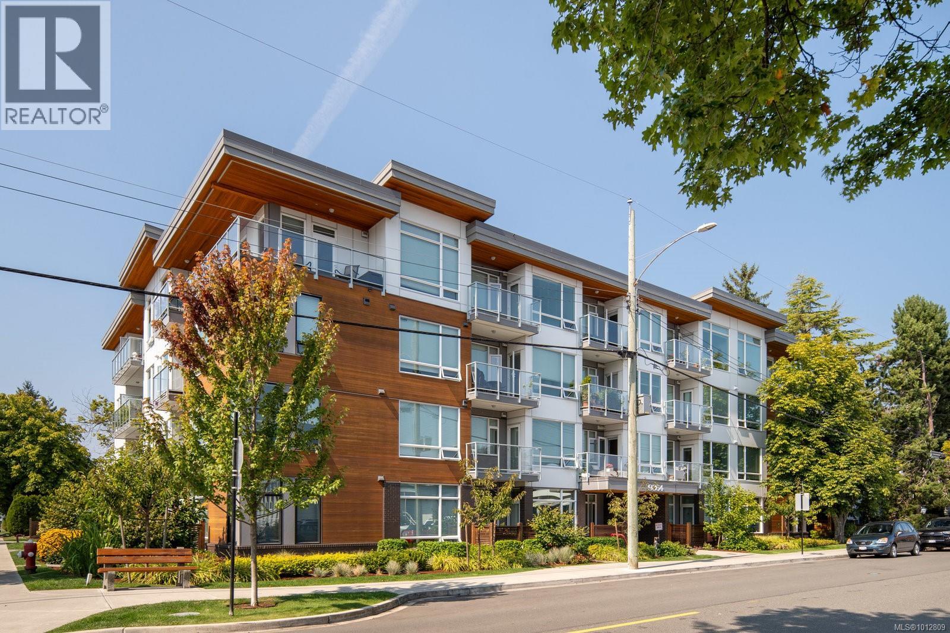- Houseful
- BC
- Central Saanich
- Saanichton
- 7360 Ridgedown Crt Ct
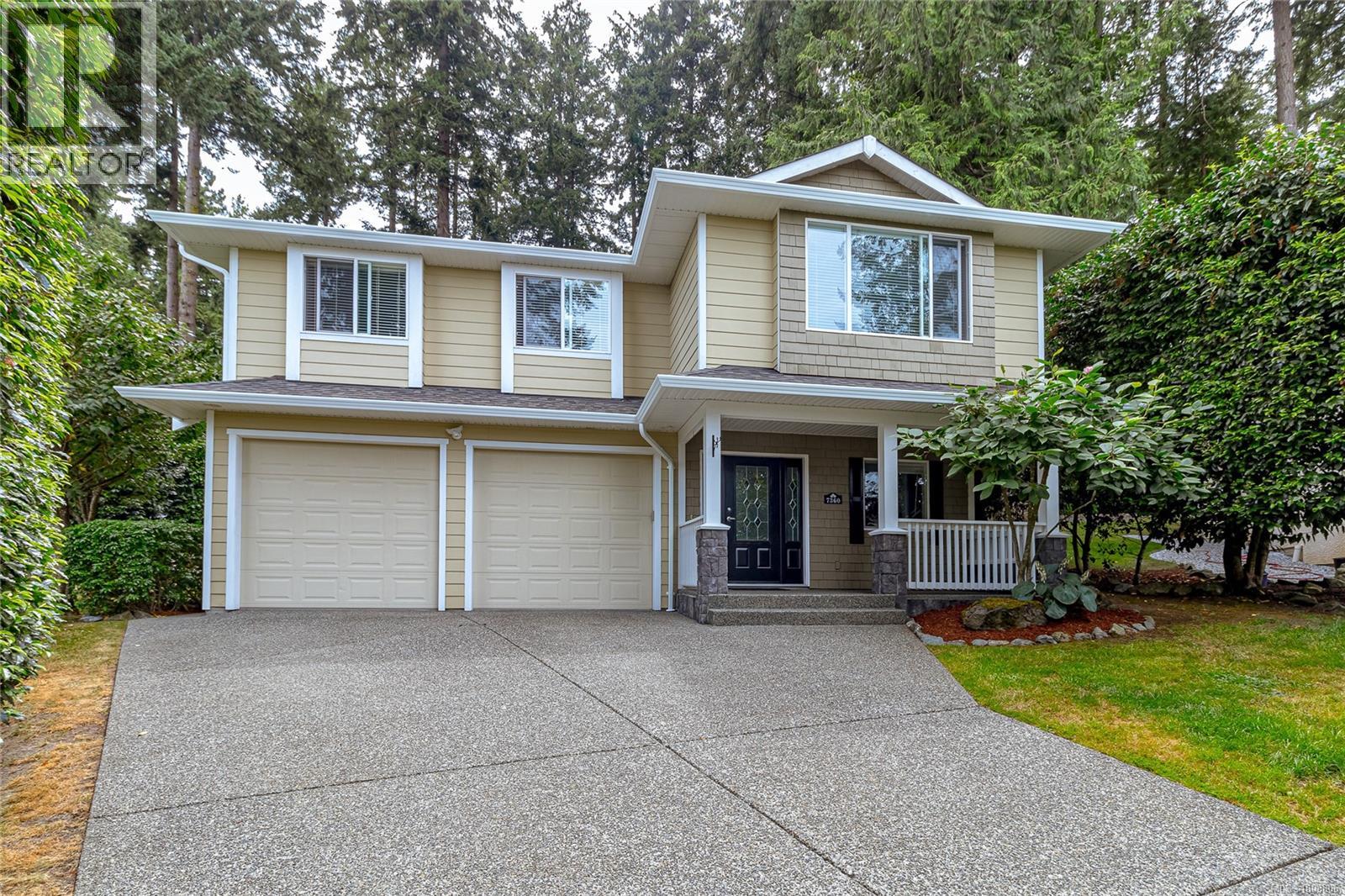
7360 Ridgedown Crt Ct
7360 Ridgedown Crt Ct
Highlights
Description
- Home value ($/Sqft)$417/Sqft
- Time on Houseful23 days
- Property typeSingle family
- StyleWestcoast
- Neighbourhood
- Median school Score
- Year built2002
- Mortgage payment
Tucked away on a quiet cul-de-sac in Ridgedown Wood Estates, this 4 bdrm, 3 bath home has over 2900 sq ft of well-planned living space on a large landscaped lot. The main level features a bright, open floor plan with a spacious gourmet kitchen complete with shaker cabinets, stainless appliances, quartz countertops, huge island, and direct access to the deck overlooking the private rear gardens. Open concept kitchen and family room with a gas fireplace, while a separate living room and dining area provide additional space for entertaining. On the main floor you’ll find 3 bdrms including a large primary bedroom with walk in closet. The lower level includes a den, laundry and a bright, fully self-contained LEGAL one-bedroom suite with kitchen, living area, huge bdrm and private entrance. The backyard is private and fully fenced with mature landscaping, and a sunny deck and a patio area. Great location, with quick access to the highway, shopping, farmstands, walking trails and transit. (id:63267)
Home overview
- Cooling None
- Heat source Electric, natural gas
- Heat type Baseboard heaters
- # parking spaces 4
- # full baths 3
- # total bathrooms 3.0
- # of above grade bedrooms 4
- Has fireplace (y/n) Yes
- Community features Pets allowed, family oriented
- Subdivision Saanichton
- Zoning description Residential
- Directions 1833925
- Lot dimensions 9360
- Lot size (acres) 0.21992481
- Building size 3356
- Listing # 1008806
- Property sub type Single family residence
- Status Active
- 2.134m X 1.219m
Level: Lower - Laundry 2.743m X 2.438m
Level: Lower - 3.962m X 4.267m
Level: Lower - 4.877m X 1.829m
Level: Lower - Bedroom 6.401m X 3.658m
Level: Lower - Bathroom 4 - Piece
Level: Lower - Den 3.658m X 2.438m
Level: Lower - 2.134m X 1.524m
Level: Lower - Living room 4.877m X 3.658m
Level: Lower - Kitchen 4.877m X 2.134m
Level: Lower - Dining room 3.962m X 3.658m
Level: Main - Bedroom 3.353m X 3.048m
Level: Main - Kitchen 3.658m X 3.048m
Level: Main - Eating area 2.743m X 2.438m
Level: Main - Bedroom 3.353m X 3.353m
Level: Main - Ensuite 4 - Piece
Level: Main - Bathroom 4 - Piece
Level: Main - Family room 5.486m X 3.962m
Level: Main - Balcony 6.706m X 2.134m
Level: Main - Primary bedroom 4.877m X 3.658m
Level: Main
- Listing source url Https://www.realtor.ca/real-estate/28730378/7360-ridgedown-crt-central-saanich-saanichton
- Listing type identifier Idx

$-3,642
/ Month



