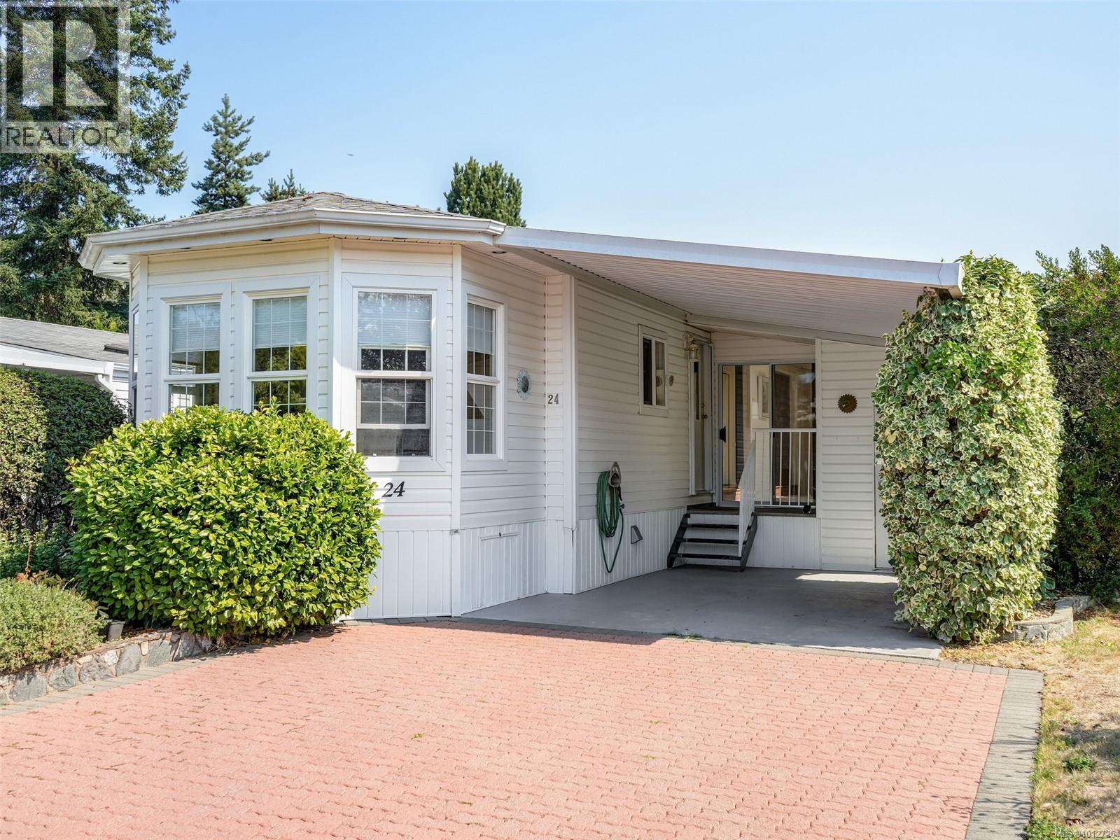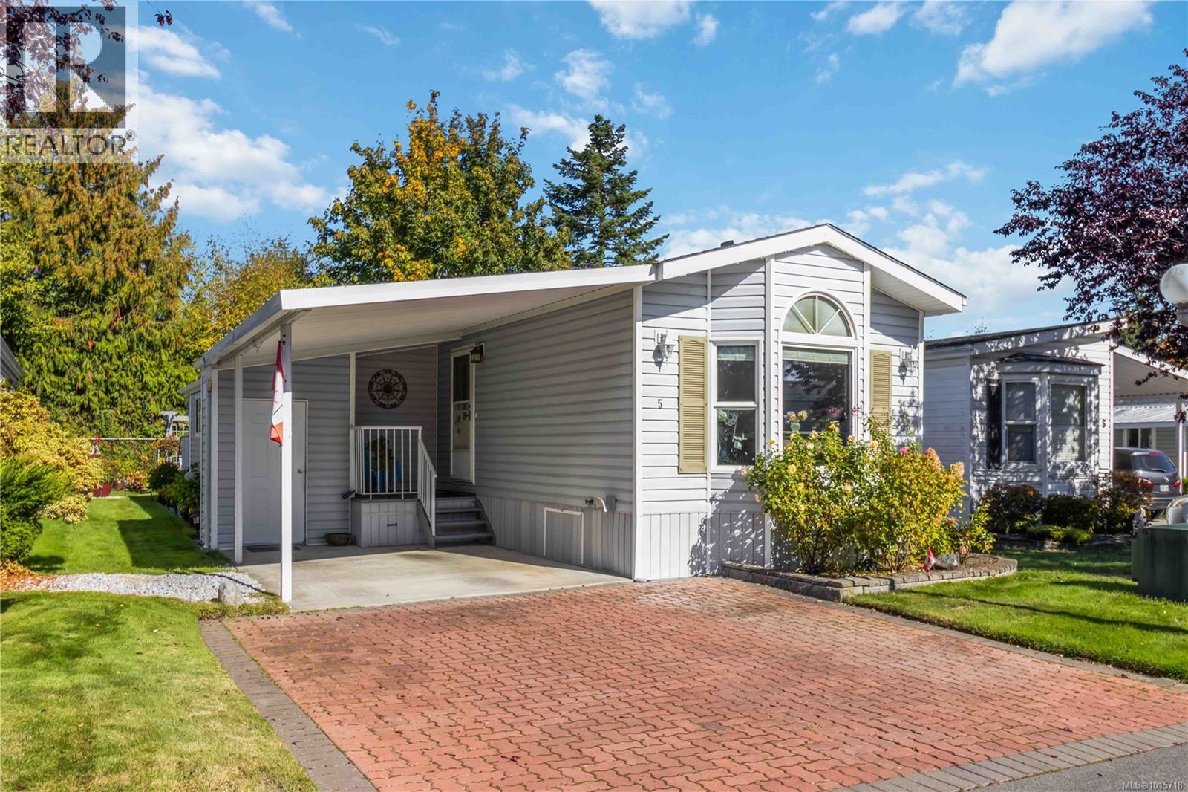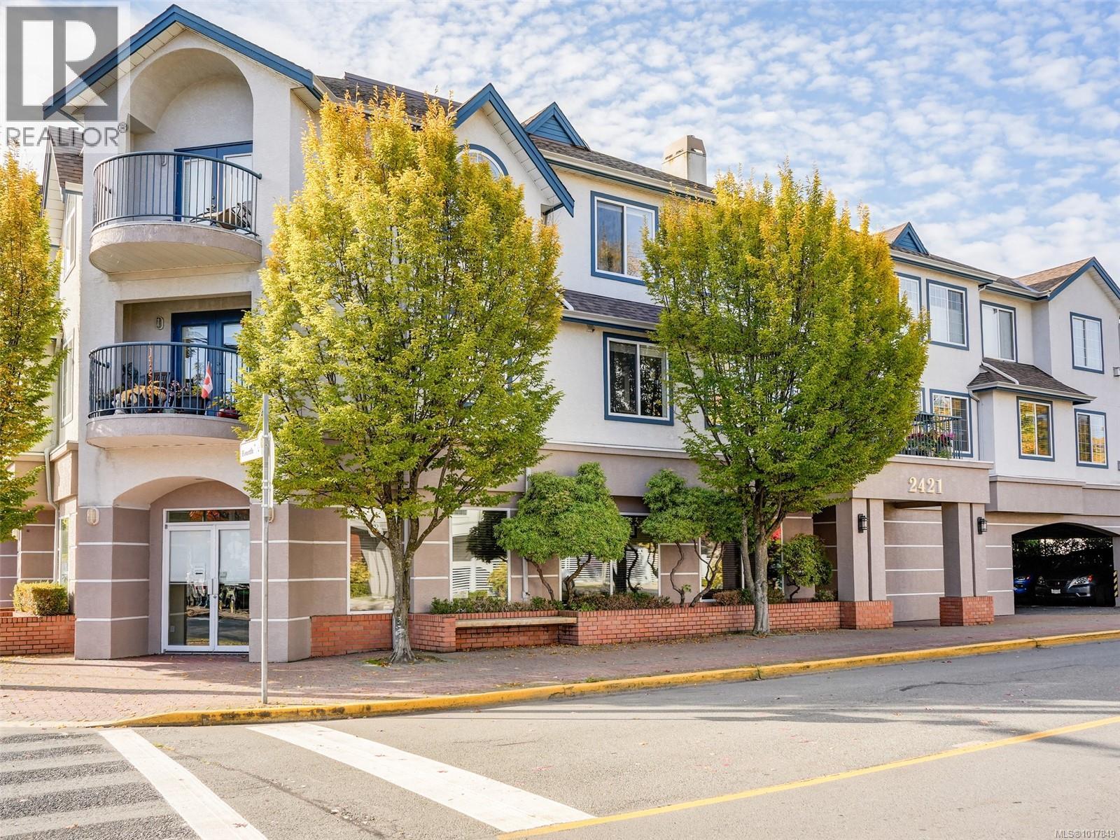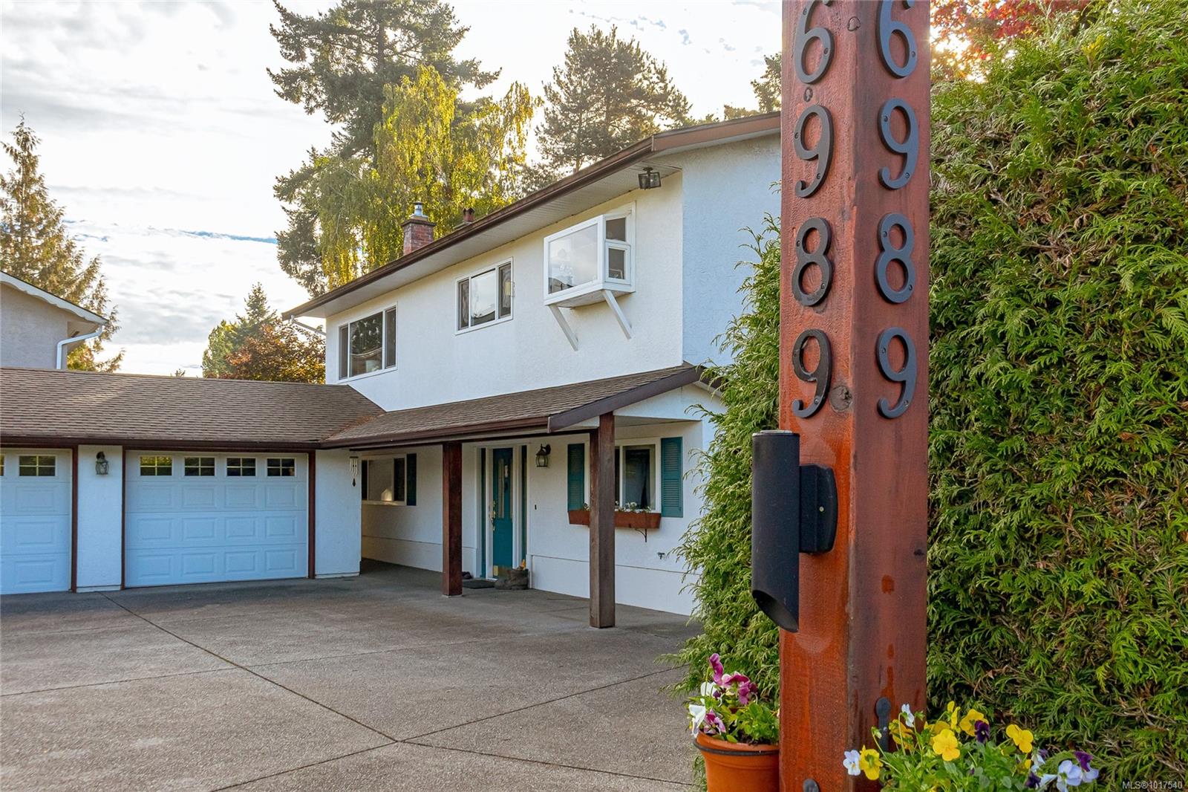- Houseful
- BC
- Central Saanich
- Hawthorne
- 7401 Central Saanich Rd Unit 24 Rd

7401 Central Saanich Rd Unit 24 Rd
For Sale
49 Days
$329,900
2 beds
2 baths
2,504 Sqft
7401 Central Saanich Rd Unit 24 Rd
For Sale
49 Days
$329,900
2 beds
2 baths
2,504 Sqft
Highlights
This home is
64%
Time on Houseful
49 Days
School rated
5/10
Central Saanich
-1.7%
Description
- Home value ($/Sqft)$132/Sqft
- Time on Houseful49 days
- Property typeSingle family
- StyleWestcoast
- Neighbourhood
- Median school Score
- Year built1994
- Mortgage payment
. Welcome to this lovely Master planned community in Central Saanich!This spacious home features 2 bedrooms,2 baths,home office and bonus of a Studio for your Guests.The bright open kitchen offers a working island ,lots of cabinetry and a Sunny Eating area as well.Plenty of room for entertaining in your large dining room which flows through to a very comfortable living room with skylights !Good separation of Bedrooms as well as a Den/Home office with access to rear Deck and fully fenced Garden.The Studio Offers so many options as well.This 55 Plus community is perfectly situated and at a very affordable price! (id:63267)
Home overview
Amenities / Utilities
- Cooling None
- Heat source Electric
- Heat type Baseboard heaters
Exterior
- # parking spaces 2
- Has garage (y/n) Yes
Interior
- # full baths 2
- # total bathrooms 2.0
- # of above grade bedrooms 2
Location
- Community features Pets allowed with restrictions, age restrictions
- Subdivision Country park village
- Zoning description Residential
Lot/ Land Details
- Lot dimensions 3848
Overview
- Lot size (acres) 0.09041353
- Building size 2504
- Listing # 1012725
- Property sub type Single family residence
- Status Active
Rooms Information
metric
- Ensuite 3 - Piece
Level: Main - Bedroom 3.048m X 2.438m
Level: Main - Kitchen 3.962m X 3.353m
Level: Main - Living room 5.791m X 3.048m
Level: Main - Bathroom 4 - Piece
Level: Main - Office 3.048m X 2.743m
Level: Main - Eating area 3.353m X 2.438m
Level: Main - Primary bedroom 3.658m X 3.353m
Level: Main - 4.267m X 3.962m
Level: Main - Bonus room 3.048m X 1.829m
Level: Other
SOA_HOUSEKEEPING_ATTRS
- Listing source url Https://www.realtor.ca/real-estate/28807106/24-7401-central-saanich-rd-central-saanich-hawthorne
- Listing type identifier Idx
The Home Overview listing data and Property Description above are provided by the Canadian Real Estate Association (CREA). All other information is provided by Houseful and its affiliates.

Lock your rate with RBC pre-approval
Mortgage rate is for illustrative purposes only. Please check RBC.com/mortgages for the current mortgage rates
$-269
/ Month25 Years fixed, 20% down payment, % interest
$611
Maintenance
$
$
$
%
$
%

Schedule a viewing
No obligation or purchase necessary, cancel at any time
Real estate & homes for sale nearby












