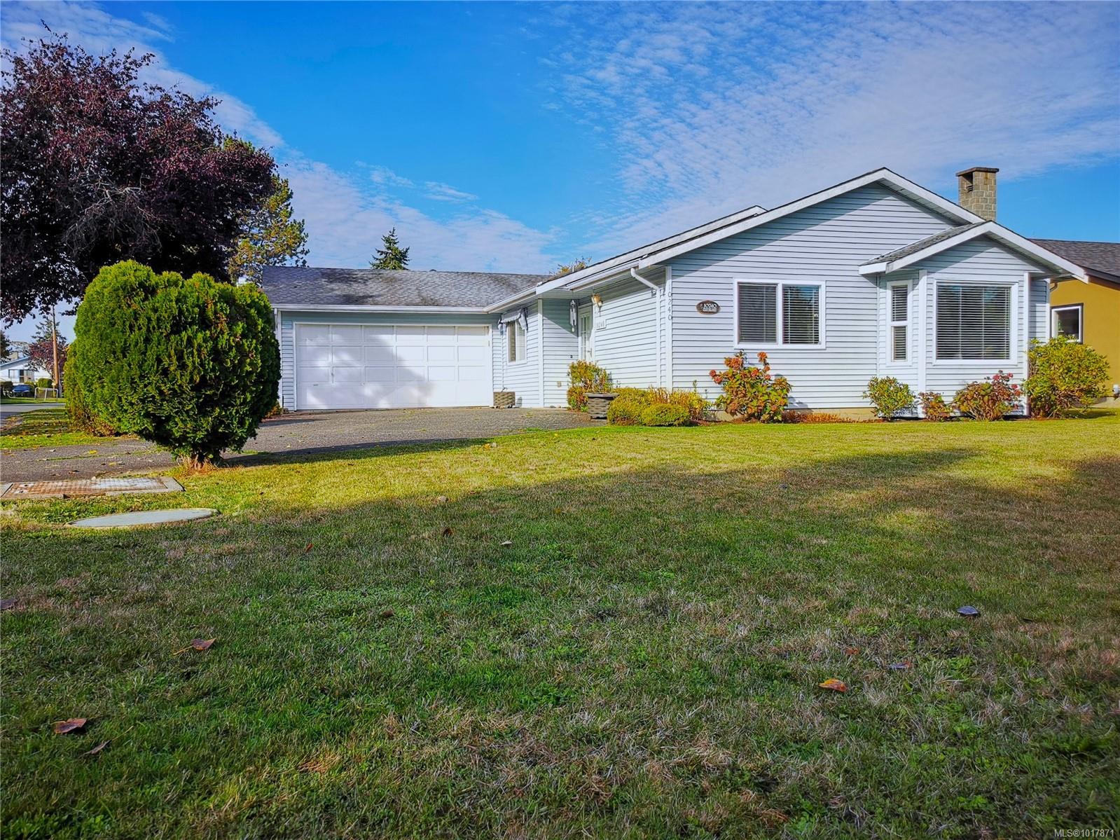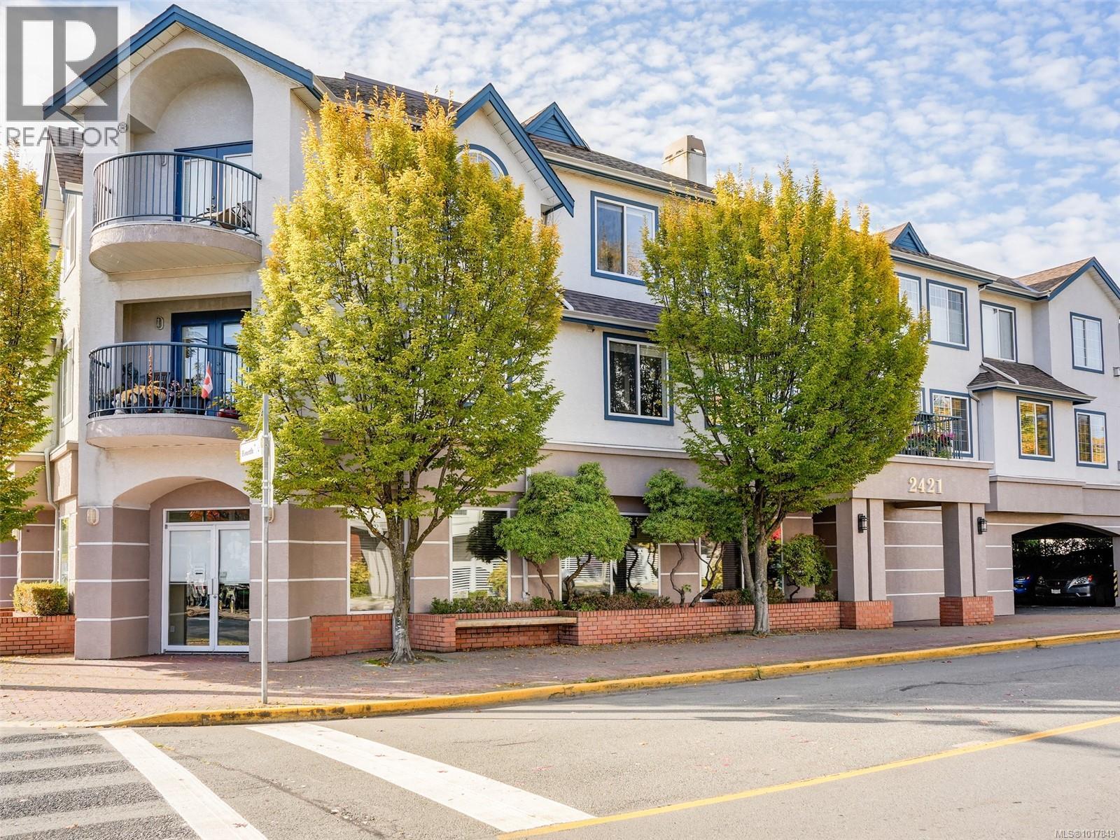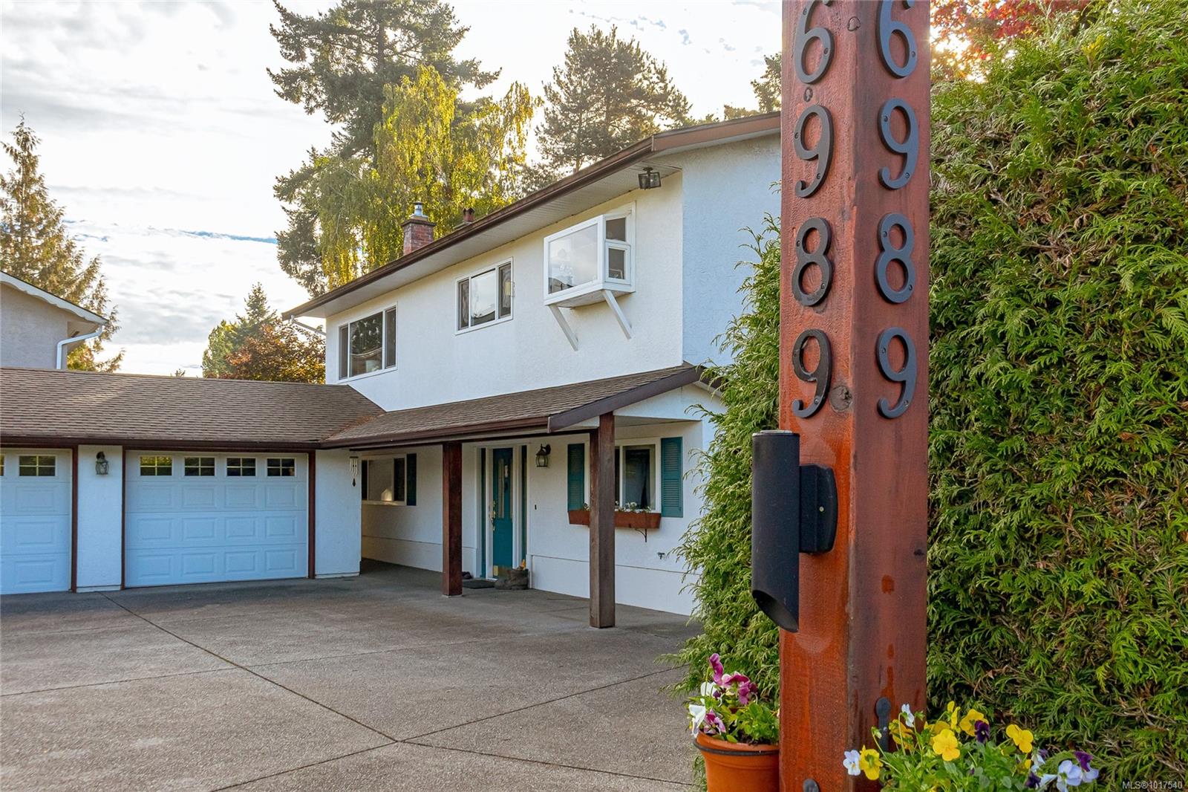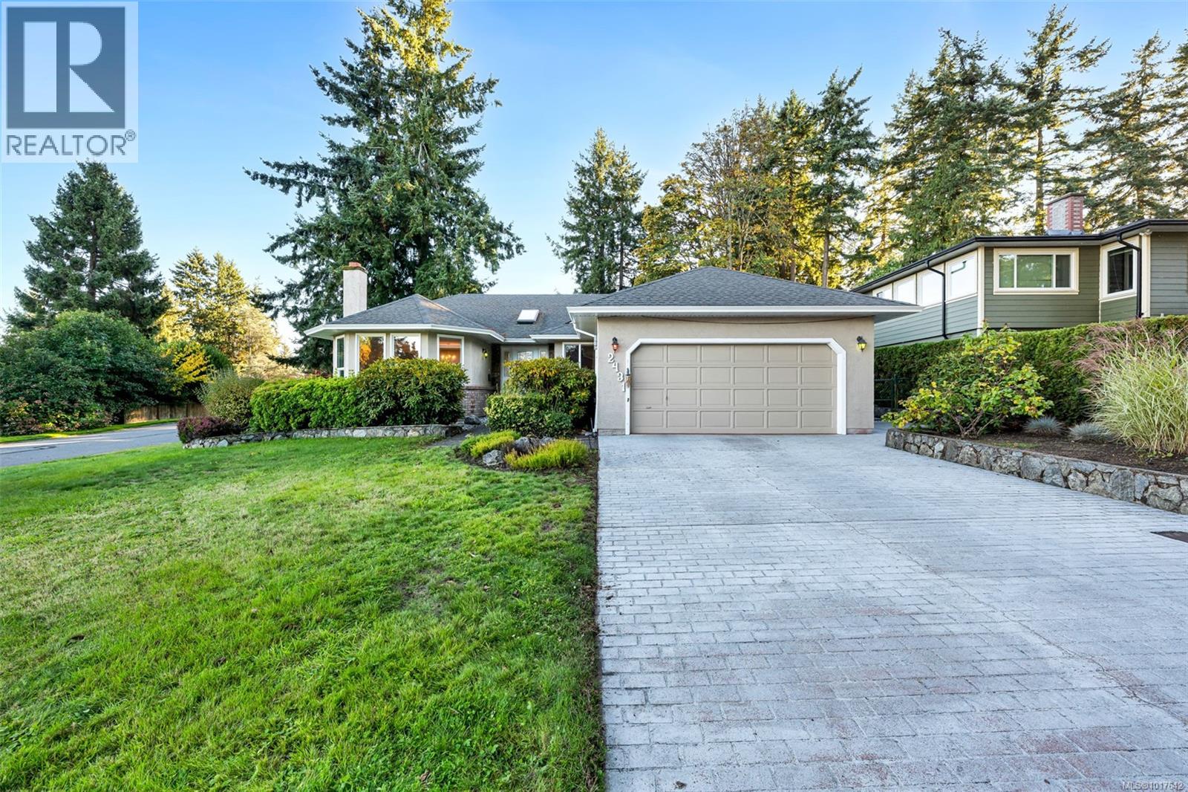- Houseful
- BC
- Central Saanich
- Hawthorne
- 7509 Central Saanich Rd Unit 5 Rd
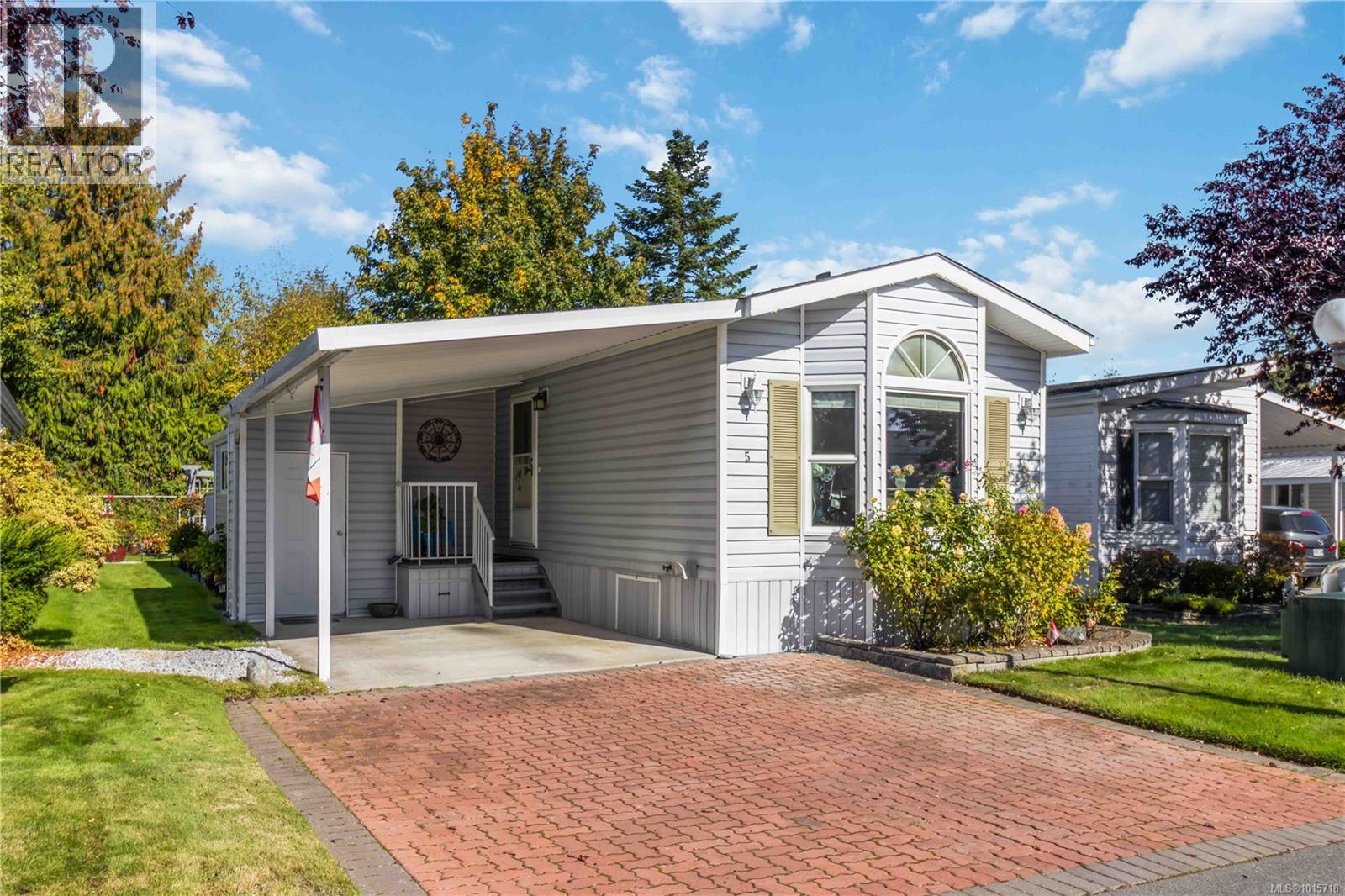
7509 Central Saanich Rd Unit 5 Rd
7509 Central Saanich Rd Unit 5 Rd
Highlights
Description
- Home value ($/Sqft)$322/Sqft
- Time on Housefulnew 36 hours
- Property typeSingle family
- Neighbourhood
- Median school Score
- Year built1993
- Mortgage payment
This is easily one of the most immaculate homes in this sought-after 55+ community on the Saanich Peninsula. Beautifully updated with fresh paint, new laminate flooring, and quartz countertops, it offers a functional and inviting layout designed for comfort and flexibility. The spacious primary bedroom features a walk-in closet and ensuite bathroom, while the second bedroom includes a convenient built-in Murphy bed. Enjoy a formal living and dining area, an office/craft room, and a separate family room. Skylights fill the home with natural light, and a heat pump ensures year-round efficiency and comfort. Step outside to a bright, sunny deck overlooking the beautifully maintained, low-maintenance yard and vibrant flower garden. Additional highlights include a detached storage outbuilding and a spacious carport. A true turnkey home that’s been lovingly cared for. (id:63267)
Home overview
- Cooling Air conditioned
- Heat source Electric
- Heat type Baseboard heaters, heat pump
- # parking spaces 2
- # full baths 2
- # total bathrooms 2.0
- # of above grade bedrooms 2
- Has fireplace (y/n) Yes
- Community features Pets allowed, age restrictions
- Subdivision Saanichton
- Zoning description Residential
- Directions 1791915
- Lot dimensions 3615
- Lot size (acres) 0.084938906
- Building size 1180
- Listing # 1015718
- Property sub type Single family residence
- Status Active
- Family room 4.877m X 3.048m
Level: Main - Office 3.048m X 3.048m
Level: Main - Primary bedroom 3.353m X 3.962m
Level: Main - Dining room 3.353m X 3.962m
Level: Main - Kitchen 3.353m X 1.829m
Level: Main - Ensuite 3 - Piece
Level: Main - Living room 4.877m X 3.962m
Level: Main - Bathroom 4 - Piece
Level: Main - Storage 2.438m X 3.048m
Level: Main - 2.438m X 3.048m
Level: Main - Bedroom 3.353m X 3.353m
Level: Main
- Listing source url Https://www.realtor.ca/real-estate/29010440/5-7509-central-saanich-rd-central-saanich-saanichton
- Listing type identifier Idx

$-366
/ Month








