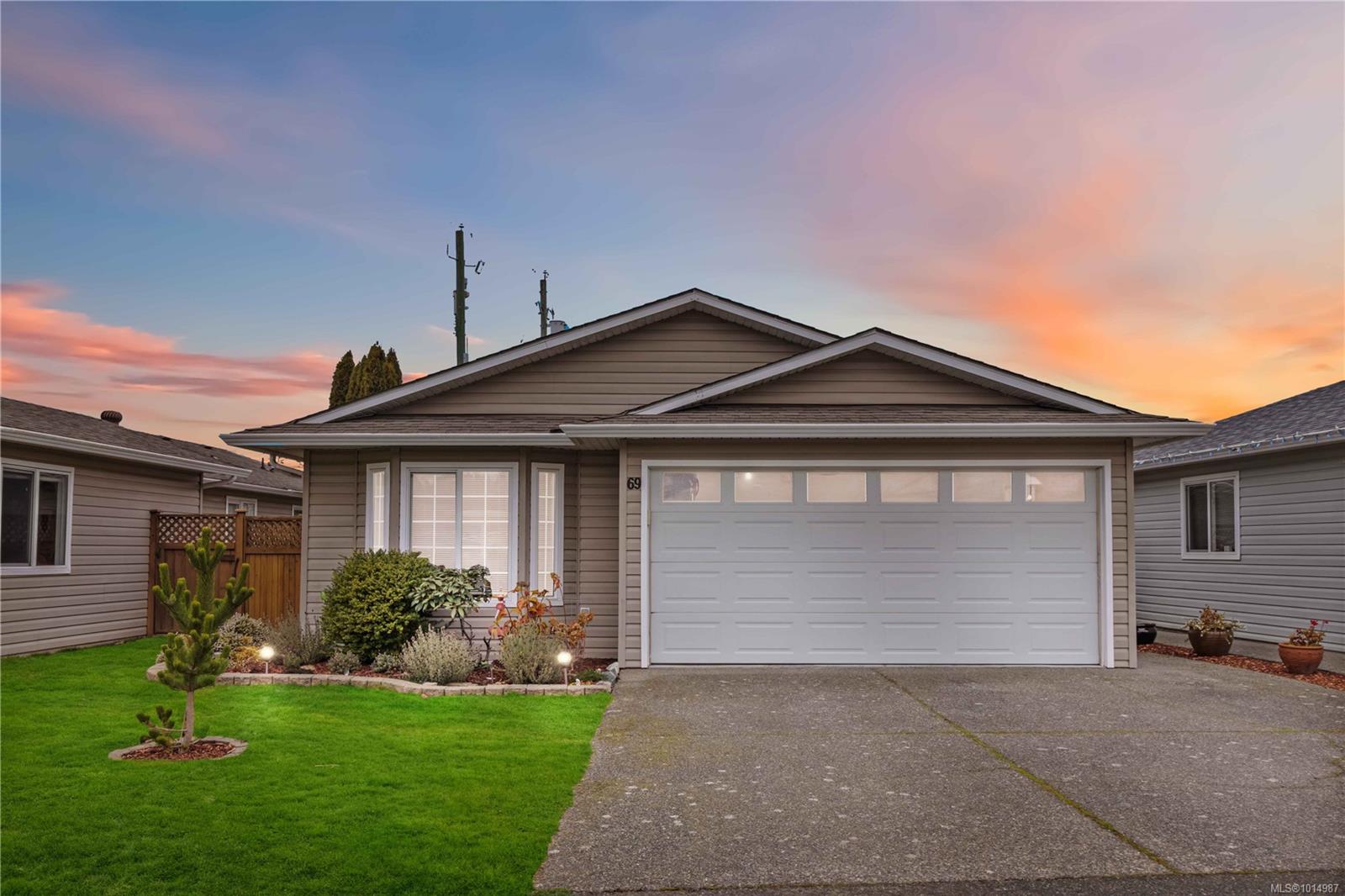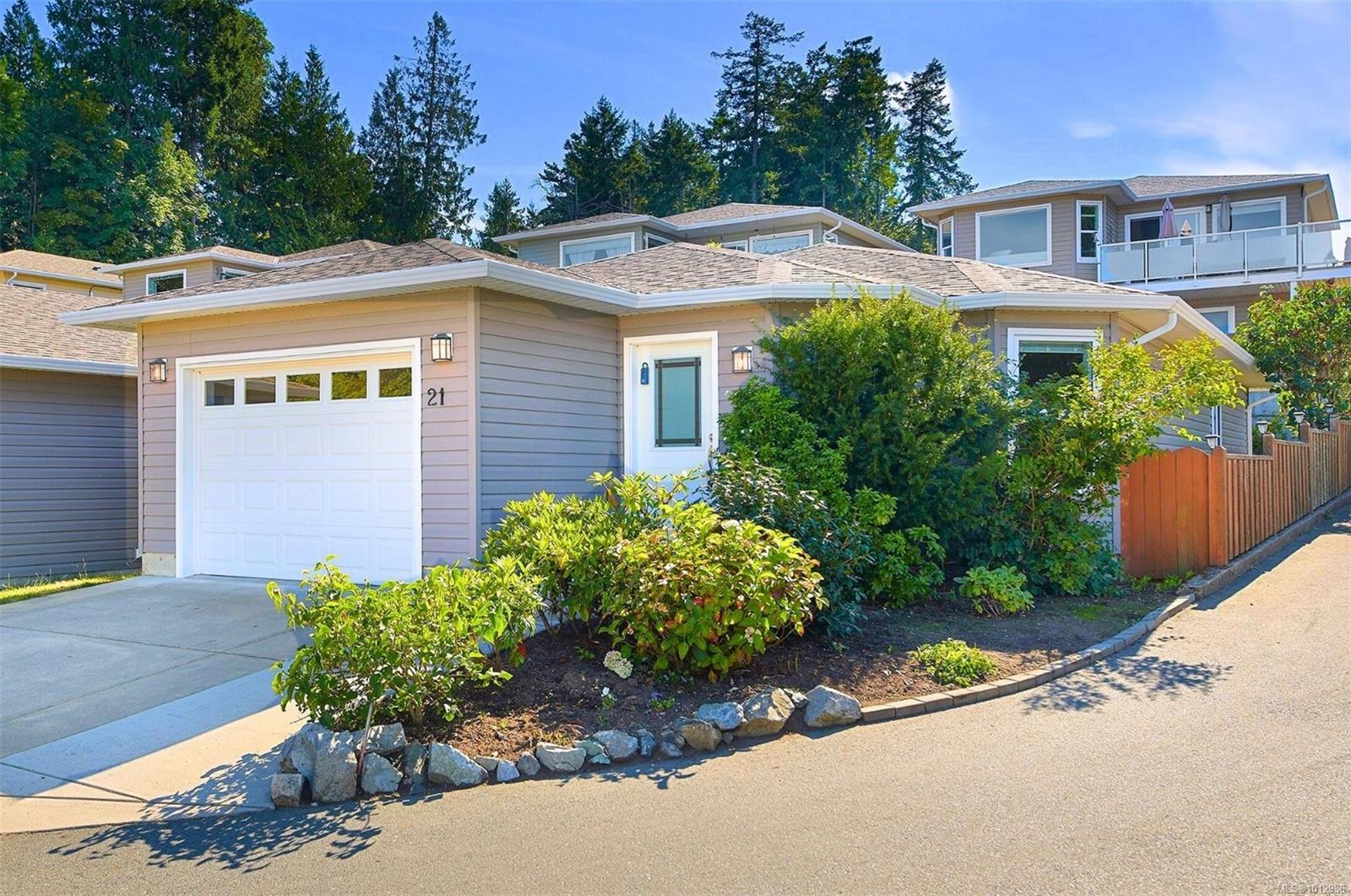- Houseful
- BC
- Central Saanich
- Hawthorne
- 7570 Tetayut Rd Apt 69

7570 Tetayut Rd Apt 69
7570 Tetayut Rd Apt 69
Highlights
Description
- Home value ($/Sqft)$371/Sqft
- Time on Housefulnew 2 days
- Property typeResidential
- Neighbourhood
- Median school Score
- Lot size3,920 Sqft
- Year built2004
- Garage spaces2
- Mortgage payment
Discover effortless living in this 2-bedroom, 2-bath rancher in desirable Hawthorne Village. Set on a solid concrete foundation, this prefabricated home is nestled in a beautifully maintained neighbourhood. With over $25,000 in updates in two years, it features a bright kitchen with newer appliances, upgraded plumbing fixtures, and laminate flooring. The primary bedroom includes an ensuite and walk-in closet, and the living room offers a cosy fireplace. Updates include a heat pump for efficient climate control, leaf filter gutter guards, and a newly built outdoor canopy for extended patio enjoyment. Additional features include a crawlspace, utility room, double garage/workshop, and wide driveway. The fenced backyard offers a patio, garden beds, and grassy space for pets. This vibrant 55+ community is near the ocean, transit, Sidney, Saanichton, ferries, and YYJ Airport. A must-see!
Home overview
- Cooling Air conditioning
- Heat type Baseboard, electric, heat pump
- Sewer/ septic Sewer connected
- Construction materials Aluminum siding, insulation: walls
- Foundation Concrete perimeter
- Roof Fibreglass shingle
- Exterior features Fencing: full, garden, low maintenance yard, sprinkler system
- # garage spaces 2
- # parking spaces 2
- Has garage (y/n) Yes
- Parking desc Driveway, garage double
- # total bathrooms 2.0
- # of above grade bedrooms 2
- # of rooms 11
- Flooring Carpet, laminate, linoleum
- Appliances Dishwasher, f/s/w/d, freezer, garburator, microwave
- Has fireplace (y/n) Yes
- Laundry information In house
- Interior features Dining/living combo, soaker tub, workshop
- County Capital regional district
- Area Central saanich
- Water source Municipal
- Zoning description Multi-family
- Directions 5556
- Exposure South
- Lot dimensions 41 ft widex98 ft deep
- Lot size (acres) 0.09
- Basement information Crawl space
- Building size 1484
- Mls® # 1014987
- Property sub type Manufactured
- Status Active
- Virtual tour
- Tax year 2024
- Kitchen Main: 2.743m X 3.658m
Level: Main - Main: 1.219m X 1.829m
Level: Main - Main: 1.219m X 1.829m
Level: Main - Bathroom Main: 1.219m X 2.438m
Level: Main - Bedroom Main: 2.743m X 3.658m
Level: Main - Living room Main: 5.791m X 3.658m
Level: Main - Primary bedroom Main: 4.267m X 3.353m
Level: Main - Laundry Main: 3.048m X 1.829m
Level: Main - Dining room Main: 2.743m X 3.658m
Level: Main - Bathroom Main: 2.438m X 1.219m
Level: Main - Main: 5.791m X 5.182m
Level: Main
- Listing type identifier Idx

$-632
/ Month


