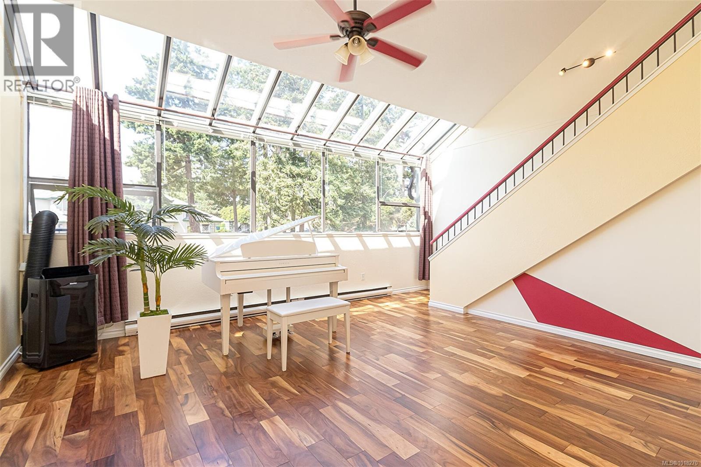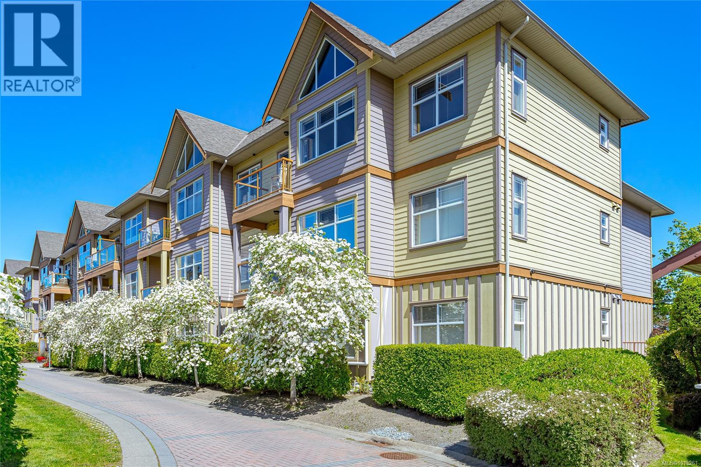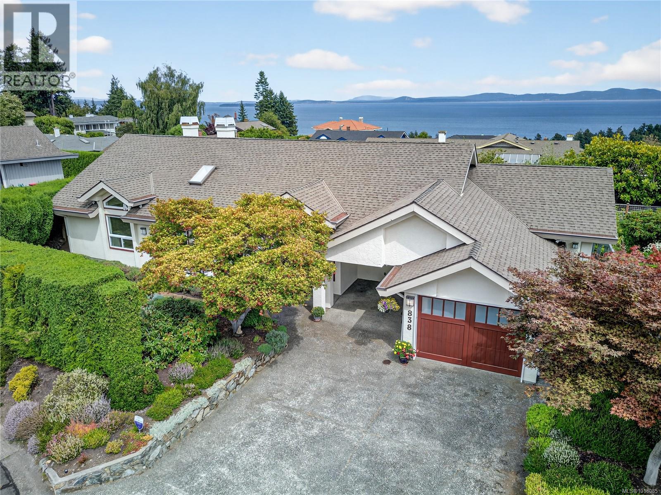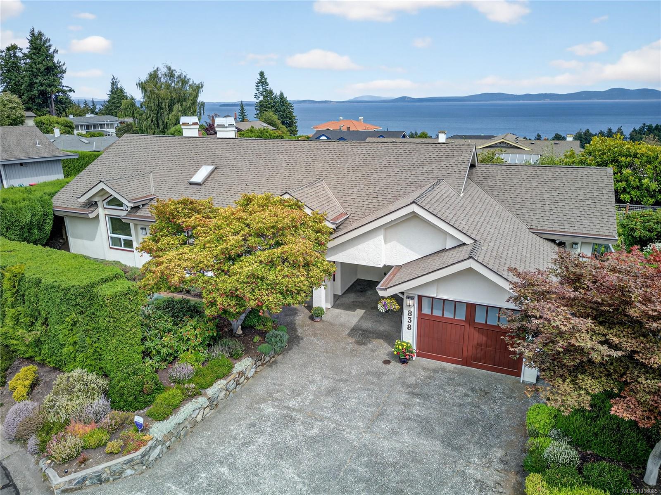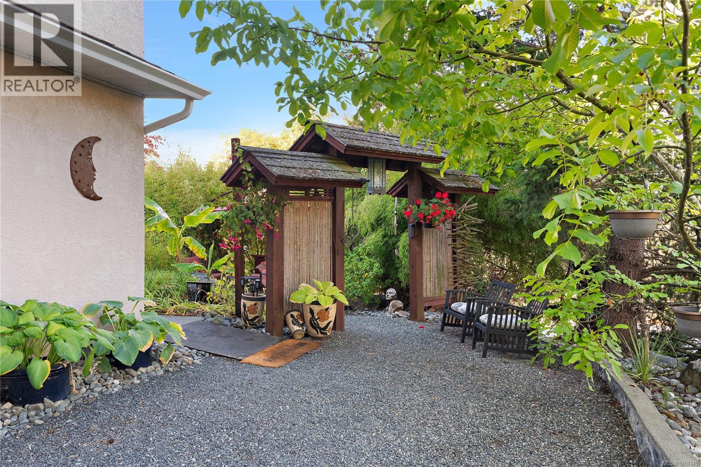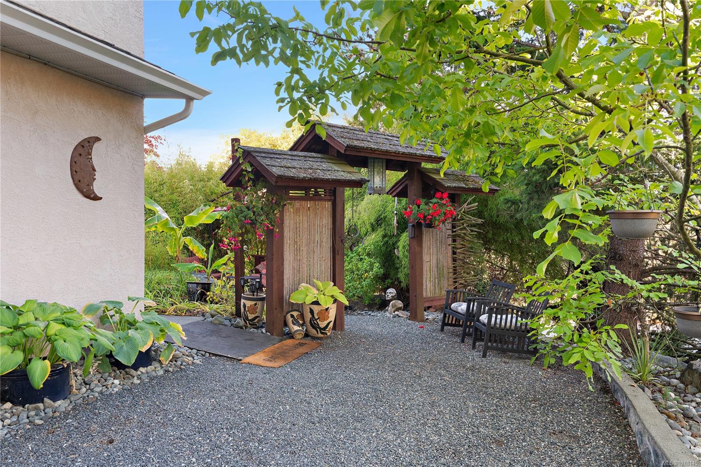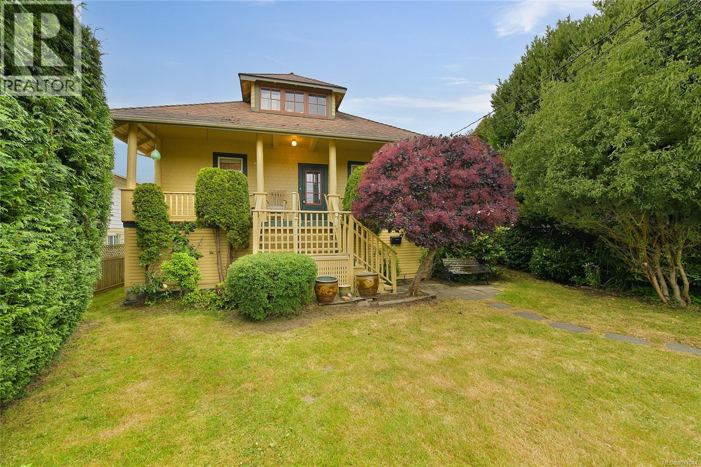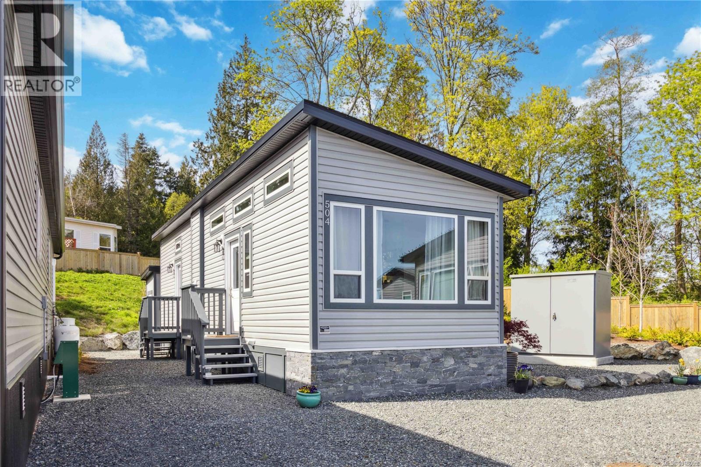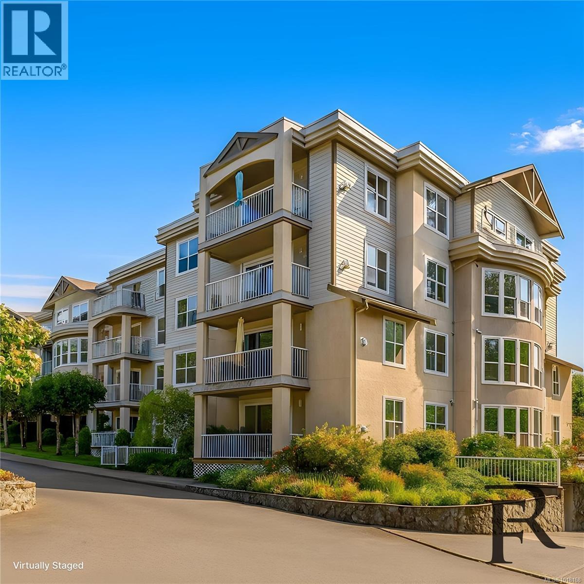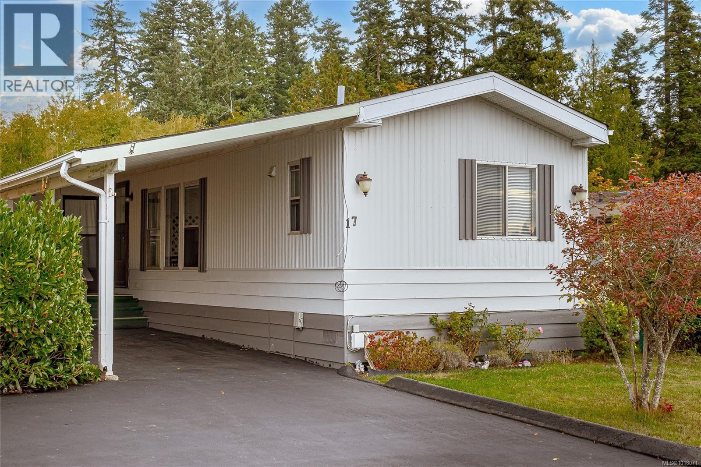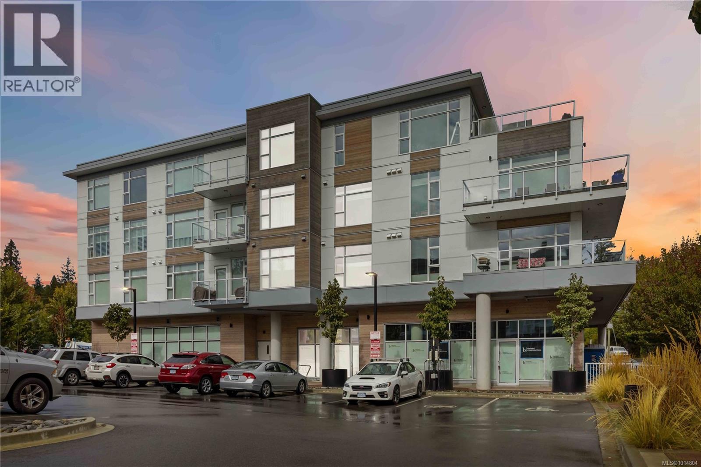- Houseful
- BC
- Central Saanich
- Hawthorne
- 7570 Tetayut Rd Unit 69 Rd
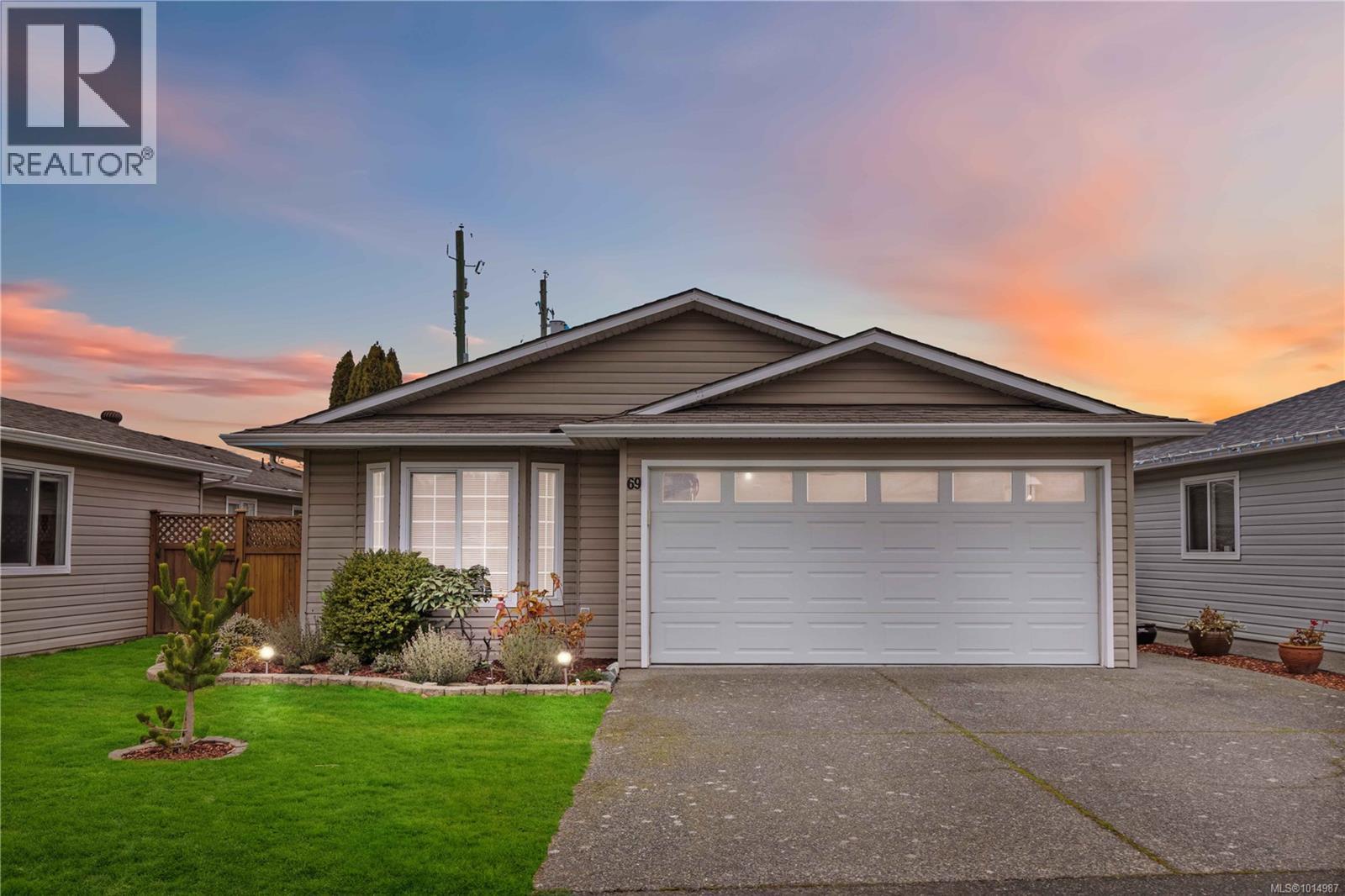
7570 Tetayut Rd Unit 69 Rd
7570 Tetayut Rd Unit 69 Rd
Highlights
Description
- Home value ($/Sqft)$367/Sqft
- Time on Houseful28 days
- Property typeSingle family
- Neighbourhood
- Median school Score
- Year built2004
- Mortgage payment
Discover effortless living in this 2-bedroom, 2-bath rancher in desirable Hawthorne Village. Set on a solid concrete foundation, this prefabricated home is nestled in a beautifully maintained neighbourhood. With over $25,000 in updates in two years, it features a bright kitchen with newer appliances, upgraded plumbing fixtures, and laminate flooring. The primary bedroom includes an ensuite and walk-in closet, and the living room offers a cosy fireplace. Updates include a heat pump for efficient climate control, leaf filter gutter guards, and a newly built outdoor canopy for extended patio enjoyment. Additional features include a crawlspace, utility room, double garage/workshop, and wide driveway. The fenced backyard offers a patio, garden beds, and grassy space for pets. This vibrant 55+ community is near the ocean, transit, Sidney, Saanichton, ferries, and YYJ Airport. A must-see! (id:63267)
Home overview
- Cooling Air conditioned
- Heat source Electric
- Heat type Baseboard heaters, heat pump
- # parking spaces 2
- # full baths 2
- # total bathrooms 2.0
- # of above grade bedrooms 2
- Has fireplace (y/n) Yes
- Community features Pets allowed, age restrictions
- Subdivision Hawthorne
- Zoning description Multi-family
- Directions 2145843
- Lot dimensions 4018
- Lot size (acres) 0.09440789
- Building size 1484
- Listing # 1014987
- Property sub type Single family residence
- Status Active
- Kitchen 2.743m X 3.658m
Level: Main - Primary bedroom 4.267m X 3.353m
Level: Main - Bathroom 1.219m X 2.438m
Level: Main - Living room 5.791m X 3.658m
Level: Main - Bedroom 2.743m X 3.658m
Level: Main - Dining room 2.743m X 3.658m
Level: Main - Laundry 3.048m X 1.829m
Level: Main - Bathroom 2.438m X 1.219m
Level: Main - 1.219m X 1.829m
Level: Main
- Listing source url Https://www.realtor.ca/real-estate/28915276/69-7570-tetayut-rd-central-saanich-hawthorne
- Listing type identifier Idx

$-618
/ Month

