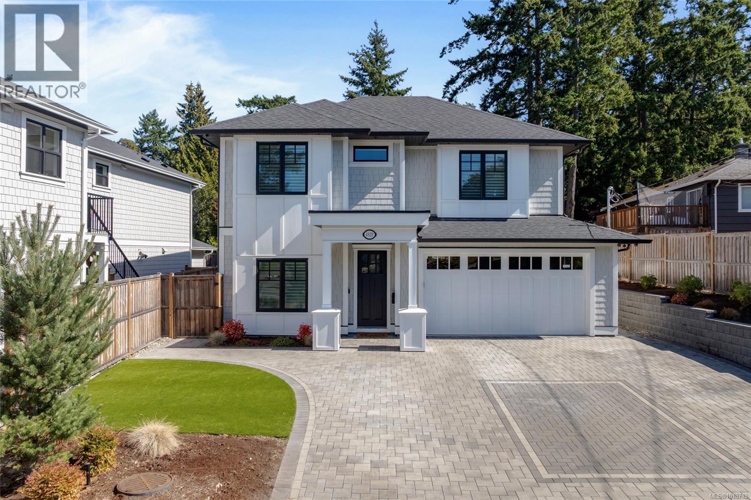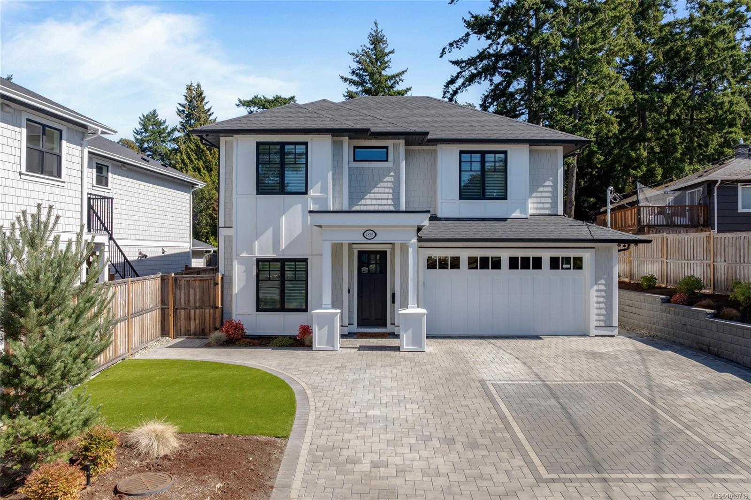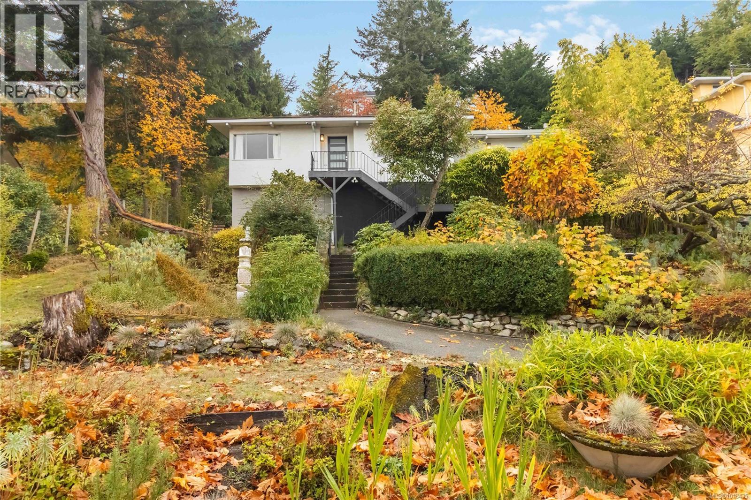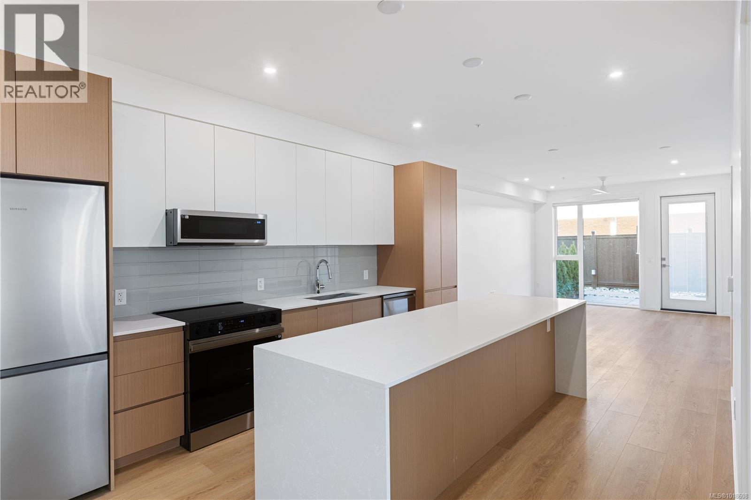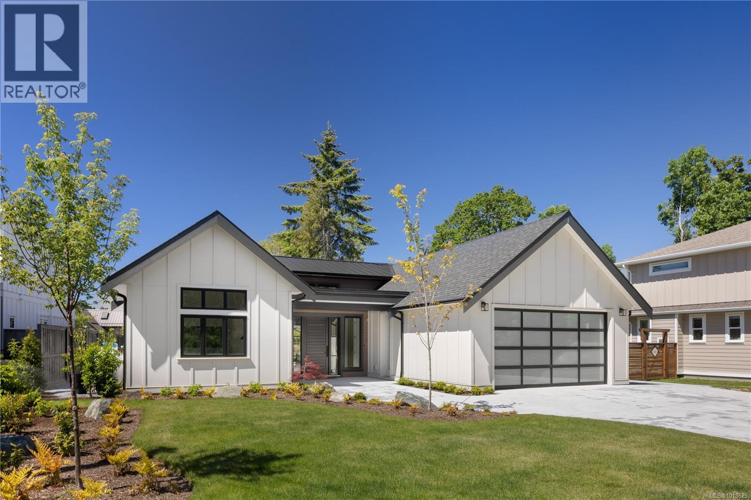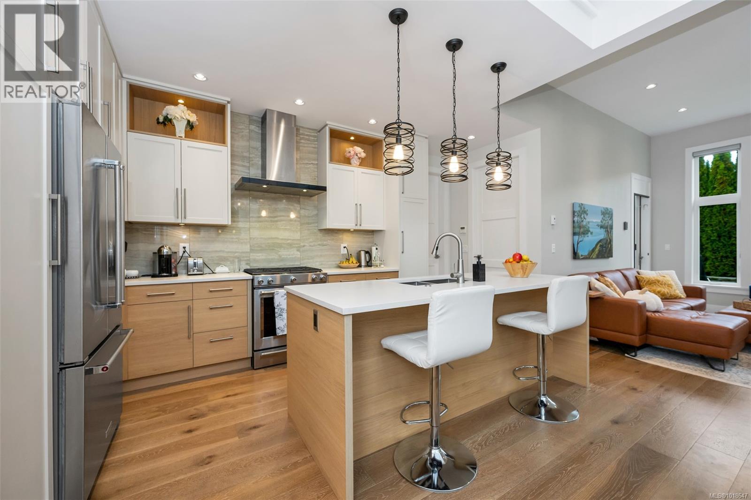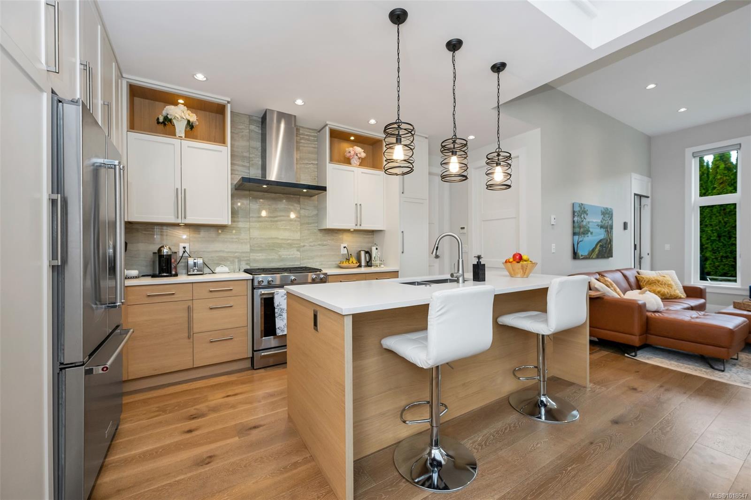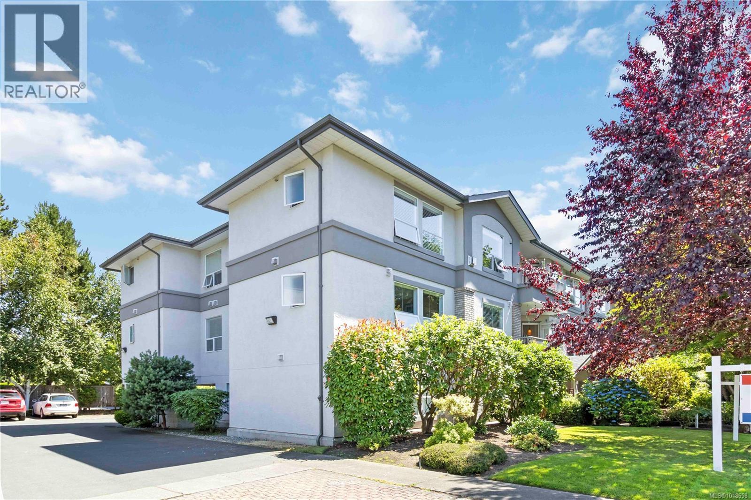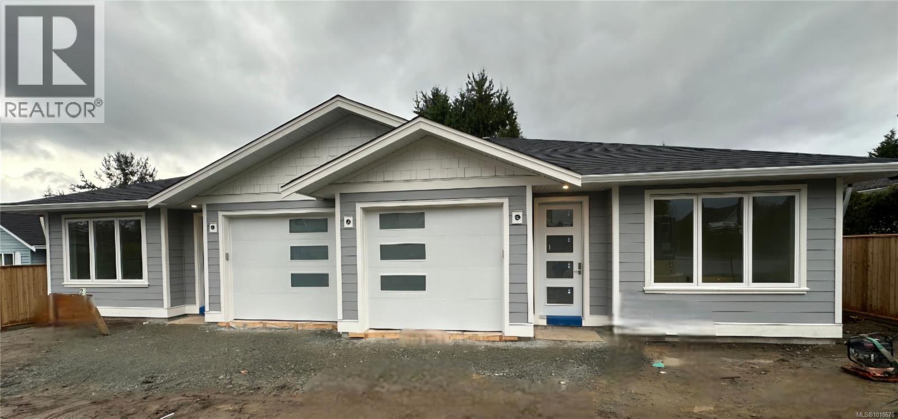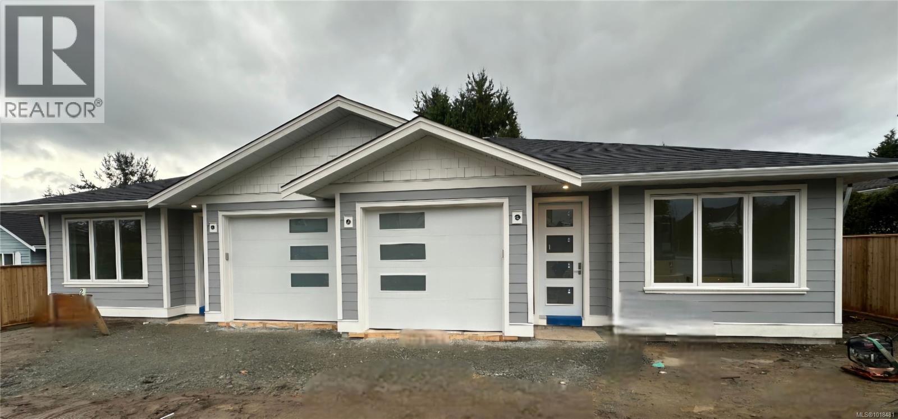- Houseful
- BC
- Central Saanich
- Hawthorne
- 7583 Central Saanich Rd Unit 97 Rd
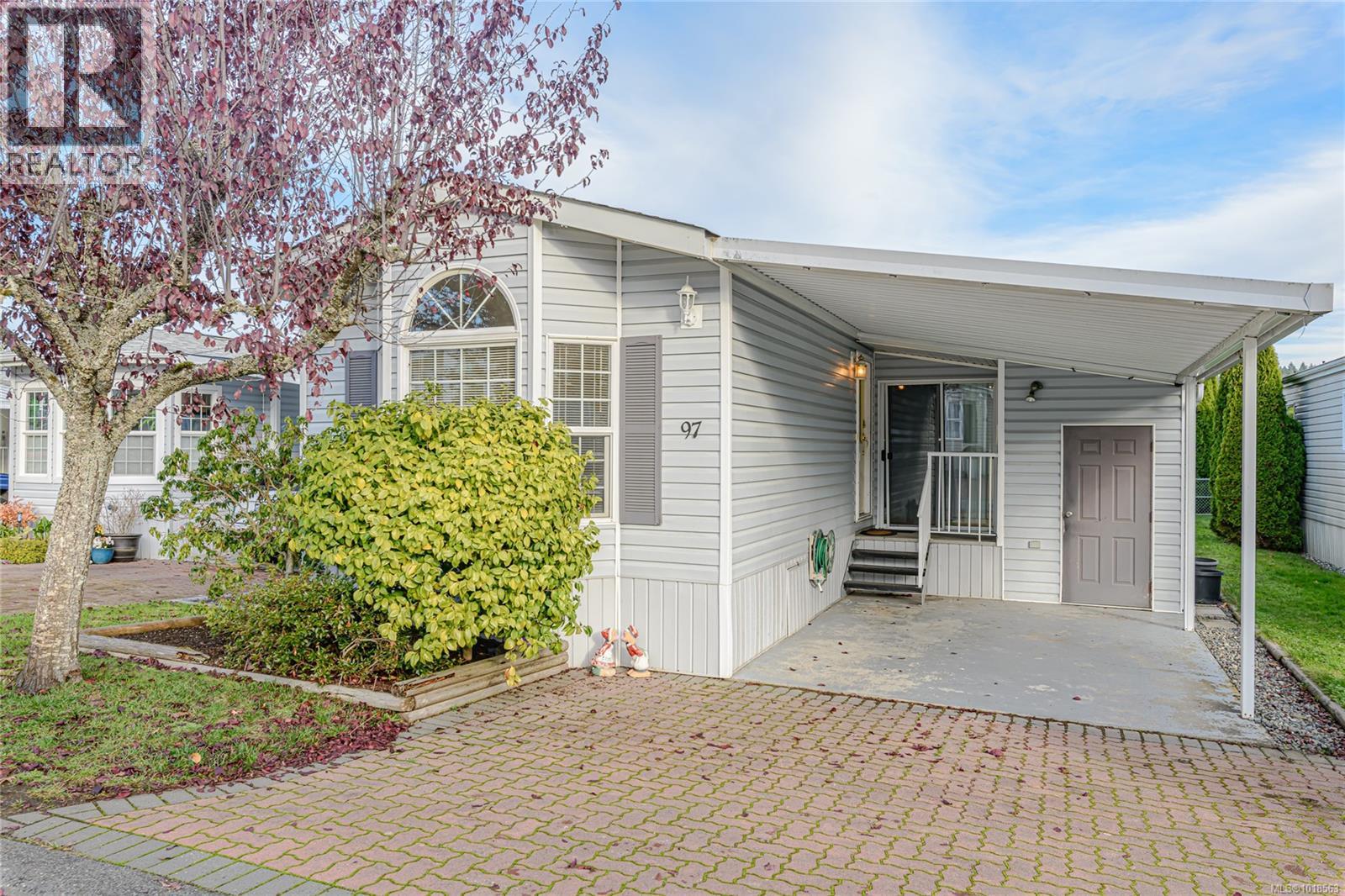
7583 Central Saanich Rd Unit 97 Rd
7583 Central Saanich Rd Unit 97 Rd
Highlights
Description
- Home value ($/Sqft)$268/Sqft
- Time on Housefulnew 39 hours
- Property typeSingle family
- Neighbourhood
- Median school Score
- Year built1992
- Mortgage payment
Move-In Ready in Country Park Estates! Welcome to this charming 2 bedroom, 2 bathroom home in the highly sought-after 55+ community. This quiet, beautifully maintained park offers a clubhouse with social activities, an active community calendar, and convenient guest suites for visiting family and friends. This home features lovely yard space, gardens, a sunny deck, and a storage shed — perfect for those who enjoy the outdoors. Inside, you’ll find a bright, open layout with a cozy living room, inviting family room, and a spacious primary bedroom complete with ensuite and walk-in closet. The home includes a heat pump (with air conditioning) giving you comfort and peace of mind. The covered carport and large driveway provide plenty of parking, plus an enclosed storage area adds extra convenience. With a reasonable monthly pad rent, this home is the perfect combination of comfort and value. Come take a look — you’ll want to call this one home! (id:63267)
Home overview
- Cooling Air conditioned
- Heat source Electric
- Heat type Baseboard heaters, heat pump
- # parking spaces 2
- # full baths 2
- # total bathrooms 2.0
- # of above grade bedrooms 2
- Community features Pets allowed, age restrictions
- Subdivision Hawthorne
- Zoning description Residential
- Directions 1724222
- Lot dimensions 3876
- Lot size (acres) 0.09107143
- Building size 1196
- Listing # 1018563
- Property sub type Single family residence
- Status Active
- Bedroom 3.353m X 3.353m
Level: Main - Ensuite 1.524m X 2.743m
Level: Main - Dining room 3.048m X 4.267m
Level: Main - Living room 4.572m X 4.267m
Level: Main - Sitting room 6.096m X 3.048m
Level: Main - Bathroom 2.438m X 1.524m
Level: Main - Kitchen 3.353m X 2.438m
Level: Main - Primary bedroom 4.267m X 3.658m
Level: Main
- Listing source url Https://www.realtor.ca/real-estate/29052787/97-7583-central-saanich-rd-central-saanich-hawthorne
- Listing type identifier Idx

$-363
/ Month

