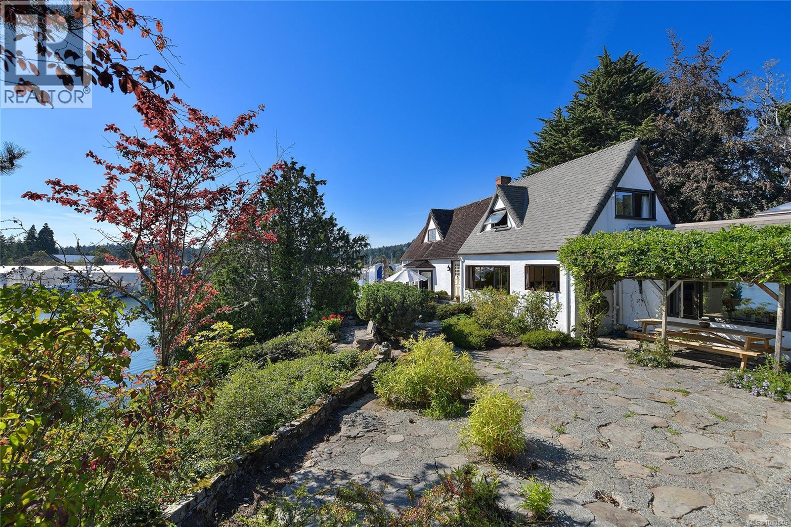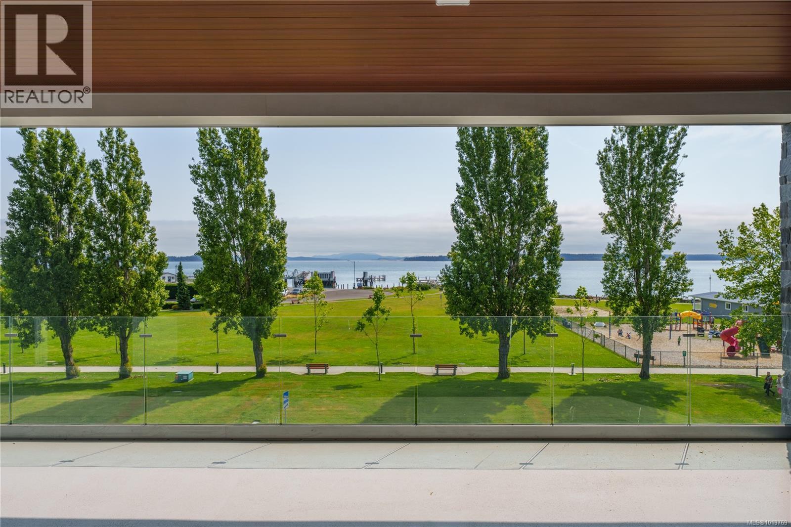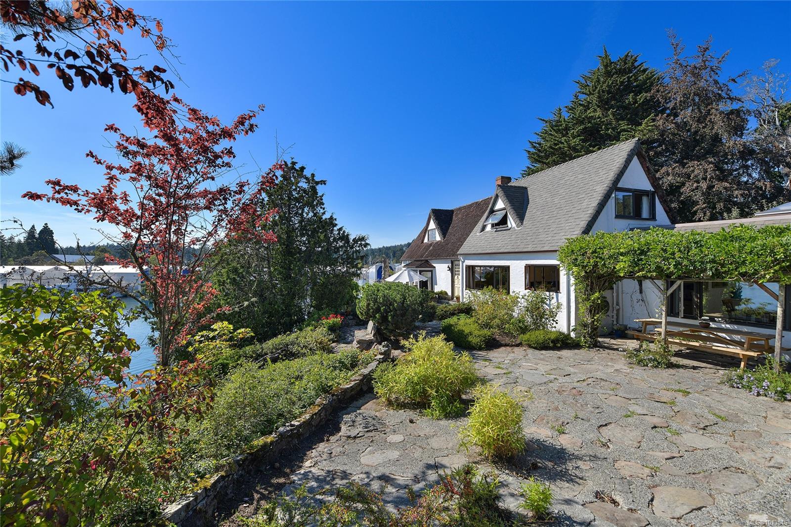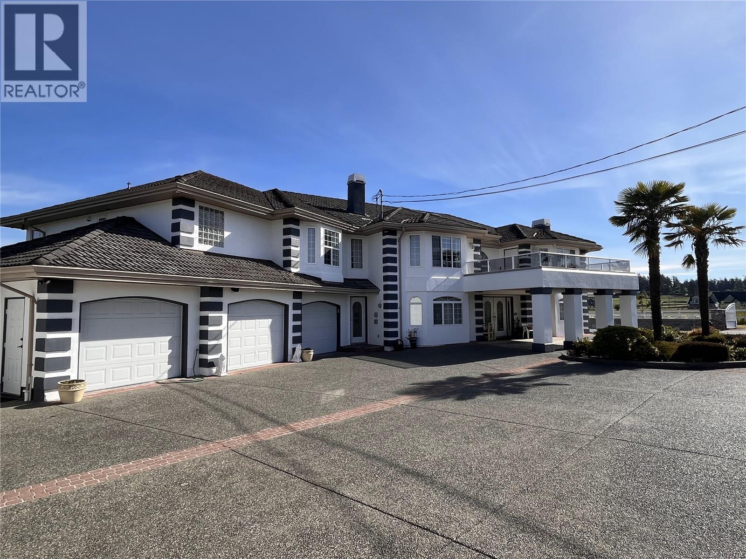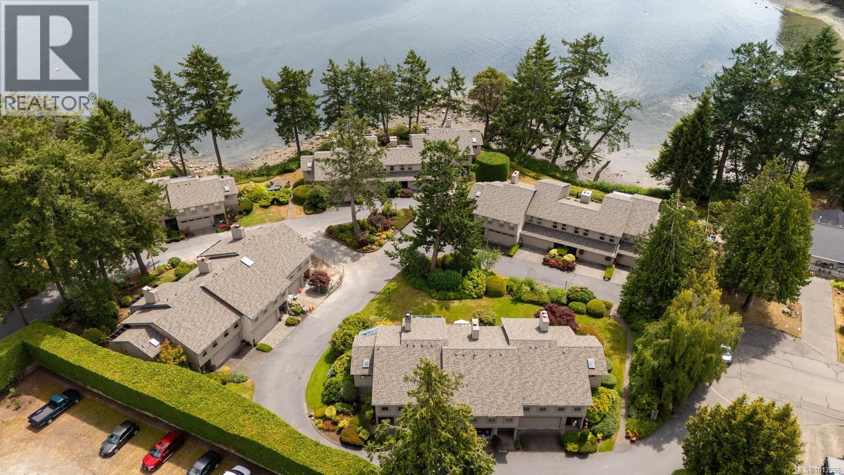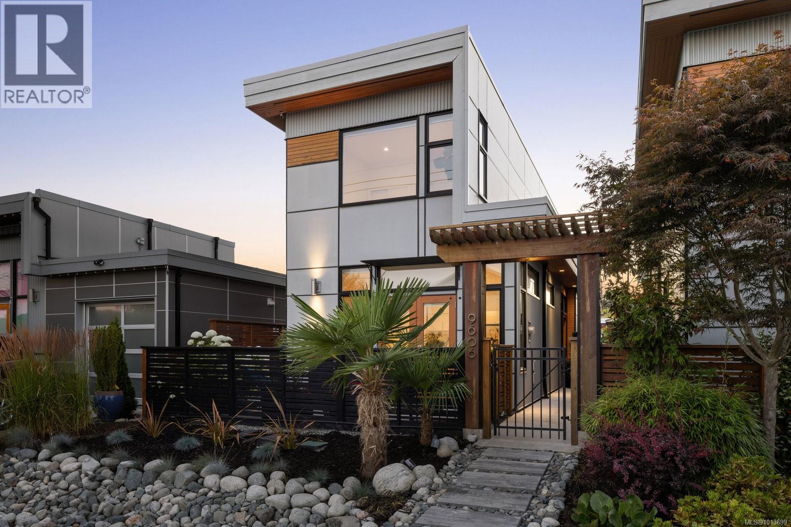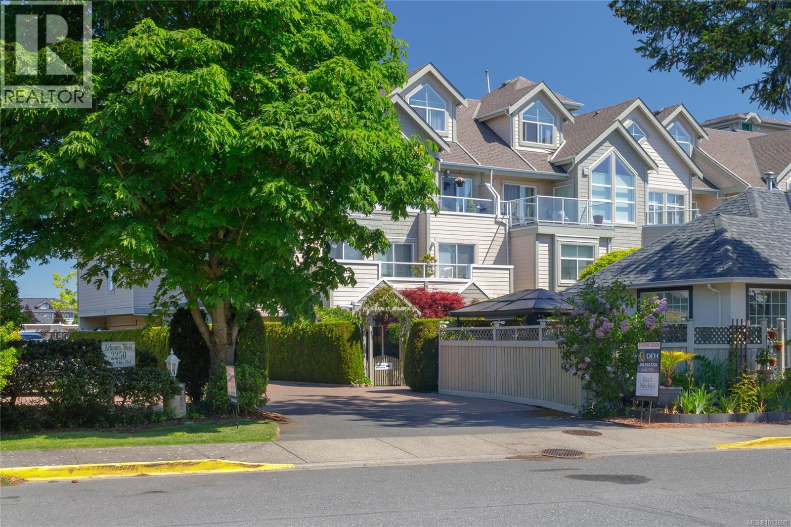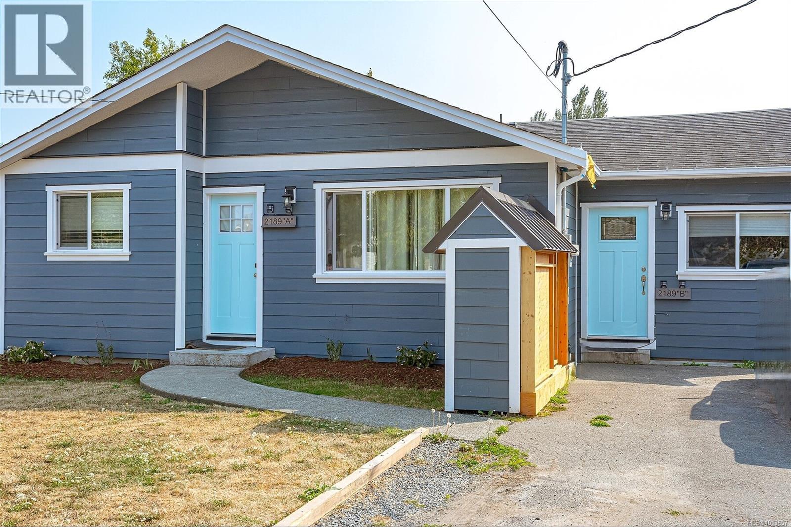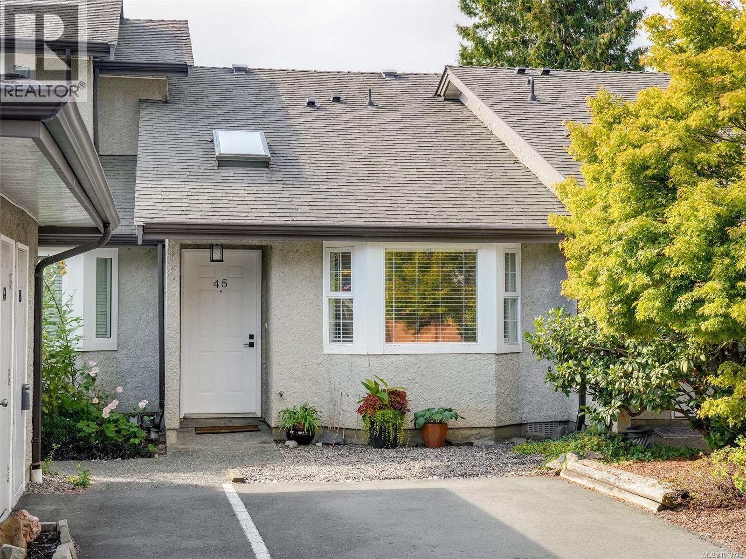- Houseful
- BC
- Central Saanich
- Hawthorne
- 7583 Central Saanich Rd Unit 56 Rd
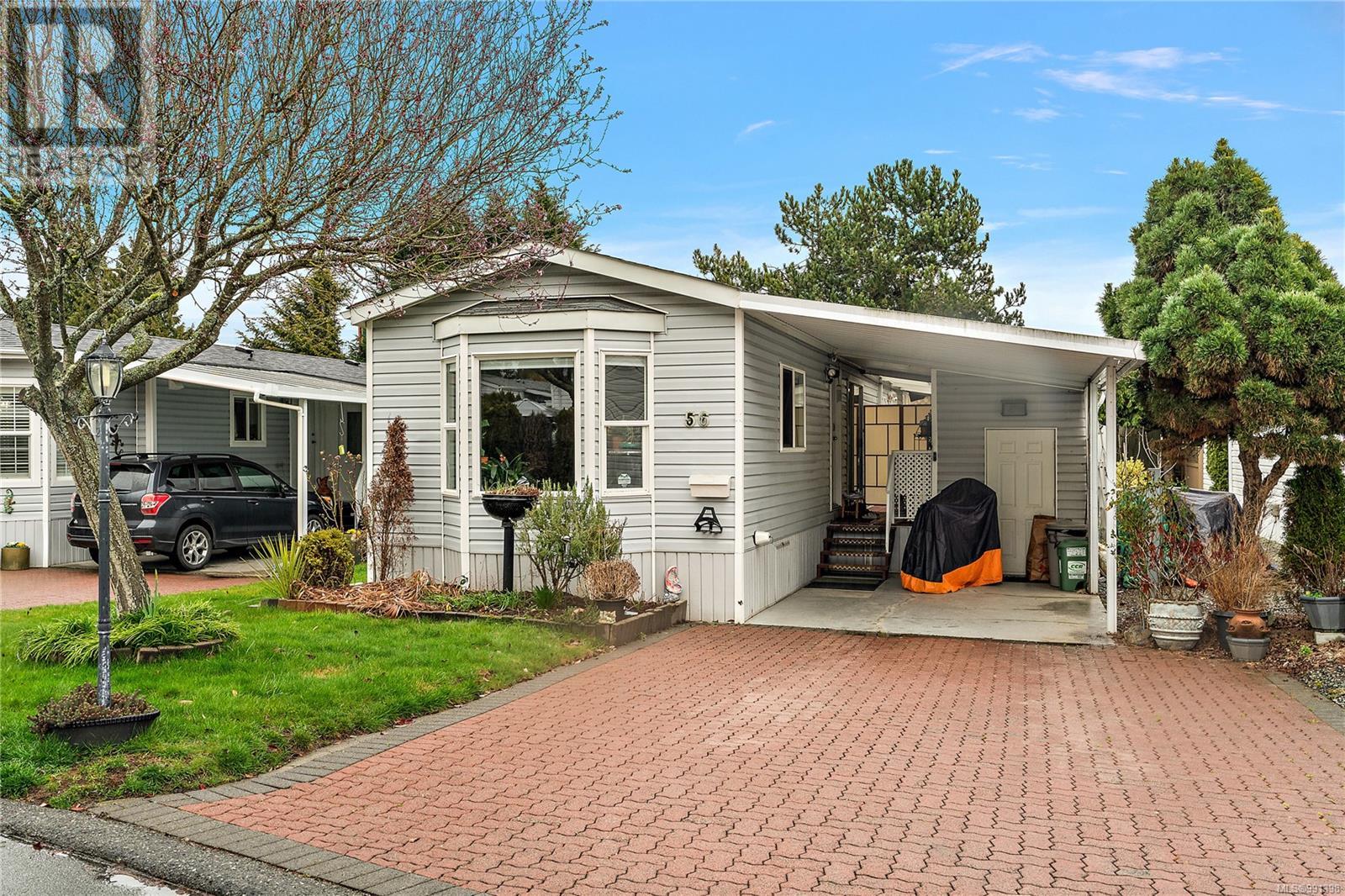
7583 Central Saanich Rd Unit 56 Rd
7583 Central Saanich Rd Unit 56 Rd
Highlights
Description
- Home value ($/Sqft)$213/Sqft
- Time on Houseful179 days
- Property typeSingle family
- Neighbourhood
- Median school Score
- Year built1991
- Mortgage payment
Nestled in the peaceful Saanichton area, this beautifully maintained home offers a perfect blend of comfort, style, and vibrant 55+ community living. Featuring two bedrooms and one bathroom, the home boasts thoughtful upgrades, including fresh interior paint, a brand-new stove, and a newly updated hot water tank. A covered sundeck creates a wonderful space for outdoor relaxation, while the heat pump and air conditioning ensure year-round comfort. Elevate your living experience with access to a clubhouse offering a range of activities, along with two rental guest suites that provide the perfect space for your visitors. Conveniently located near the airport, ferries, parks, and shopping, this home offers both comfort and a strong connection to the welcoming Saanichton community. (id:55581)
Home overview
- Cooling Air conditioned
- Heat type Heat pump
- # parking spaces 1
- Has garage (y/n) Yes
- # full baths 1
- # total bathrooms 1.0
- # of above grade bedrooms 2
- Has fireplace (y/n) Yes
- Community features Pets allowed with restrictions, age restrictions
- Subdivision Country park village
- Zoning description Residential
- Lot dimensions 929
- Lot size (acres) 0.021828007
- Building size 1480
- Listing # 991398
- Property sub type Single family residence
- Status Active
- Storage 2.362m X 3.124m
Level: Main - Kitchen 4.064m X 4.928m
Level: Main - Storage 2.235m X 3.175m
Level: Main - Laundry 1.753m X 2.438m
Level: Main - Bedroom 3.048m X 2.565m
Level: Main - Bathroom 4 - Piece
Level: Main - Primary bedroom 3.353m X 3.988m
Level: Main - Living room 4.064m X 5.69m
Level: Main
- Listing source url Https://www.realtor.ca/real-estate/28036694/56-7583-central-saanich-rd-central-saanich-hawthorne
- Listing type identifier Idx

$-207
/ Month

