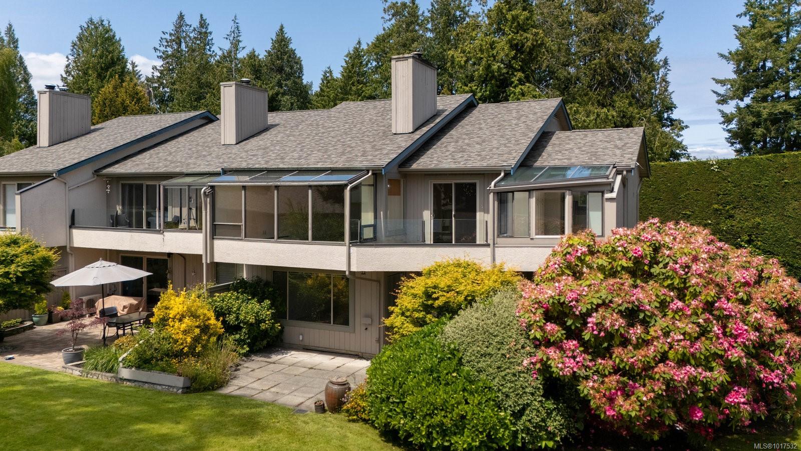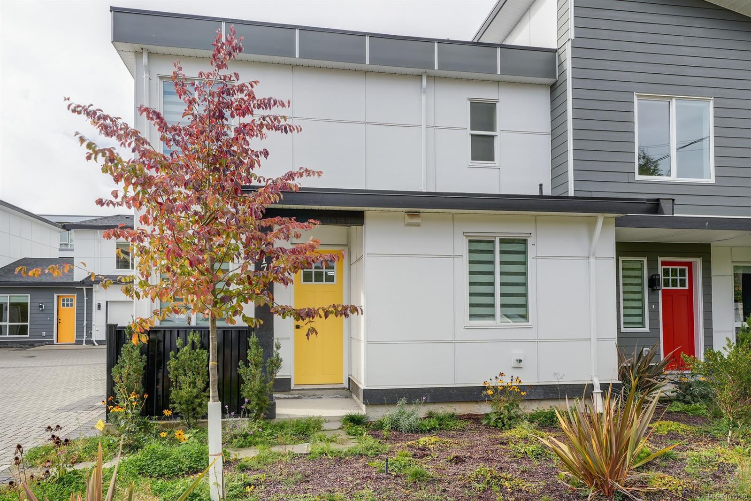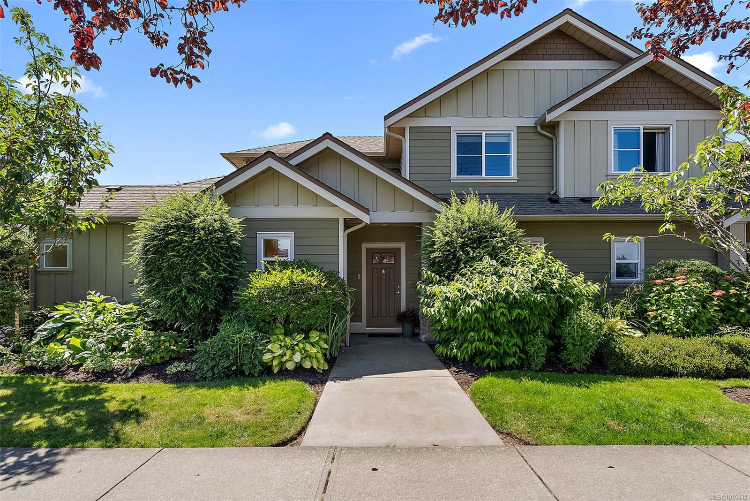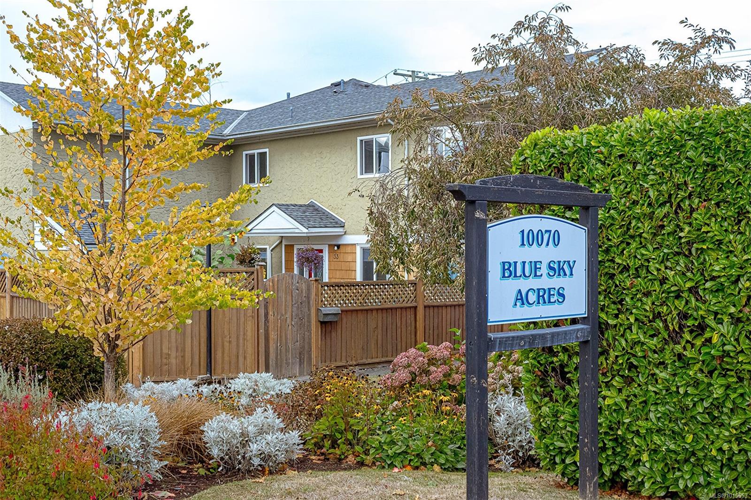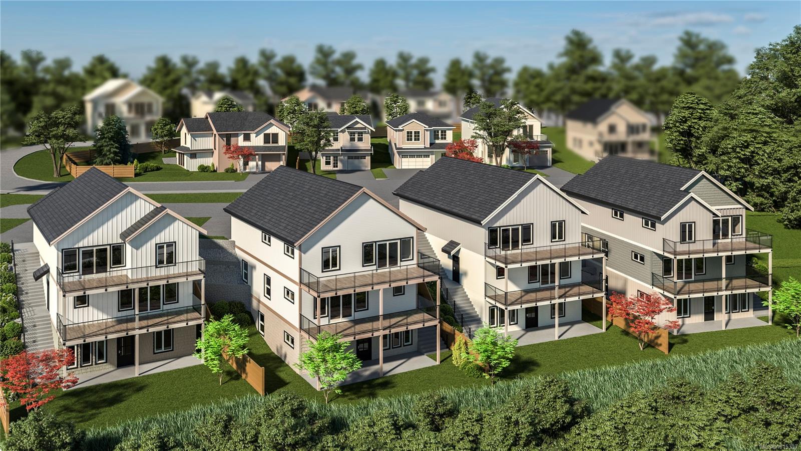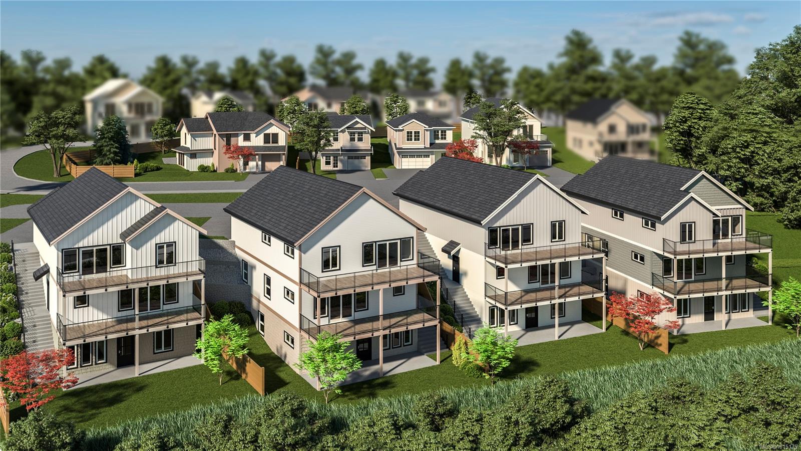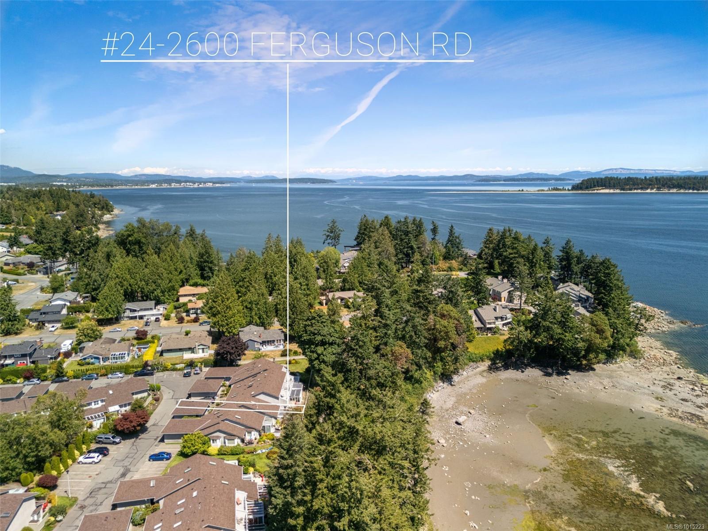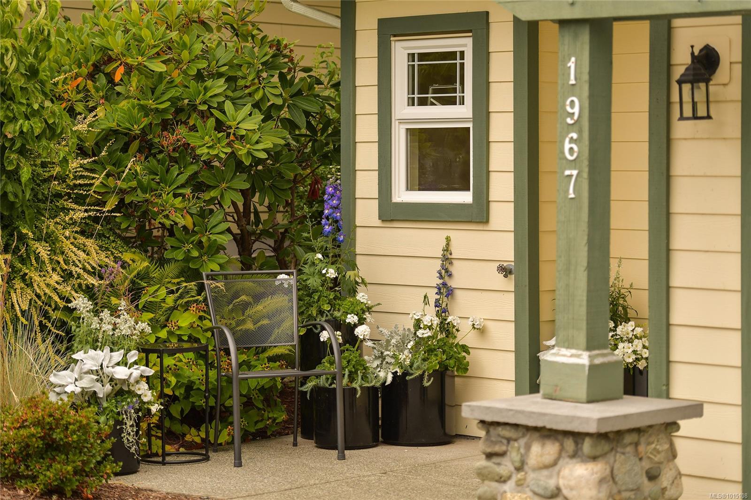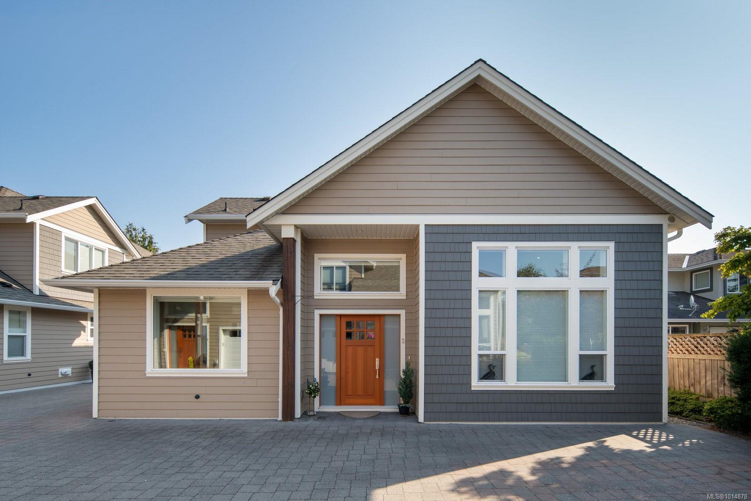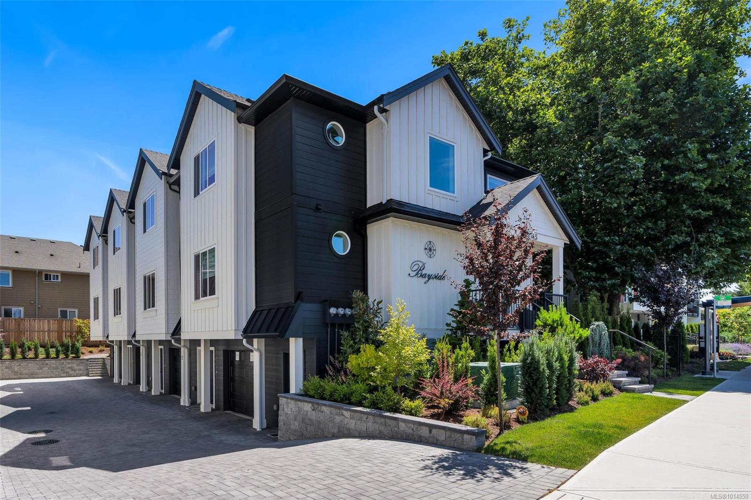- Houseful
- BC
- Central Saanich
- Saanichton
- 7675 E Saanich Rd Apt 9
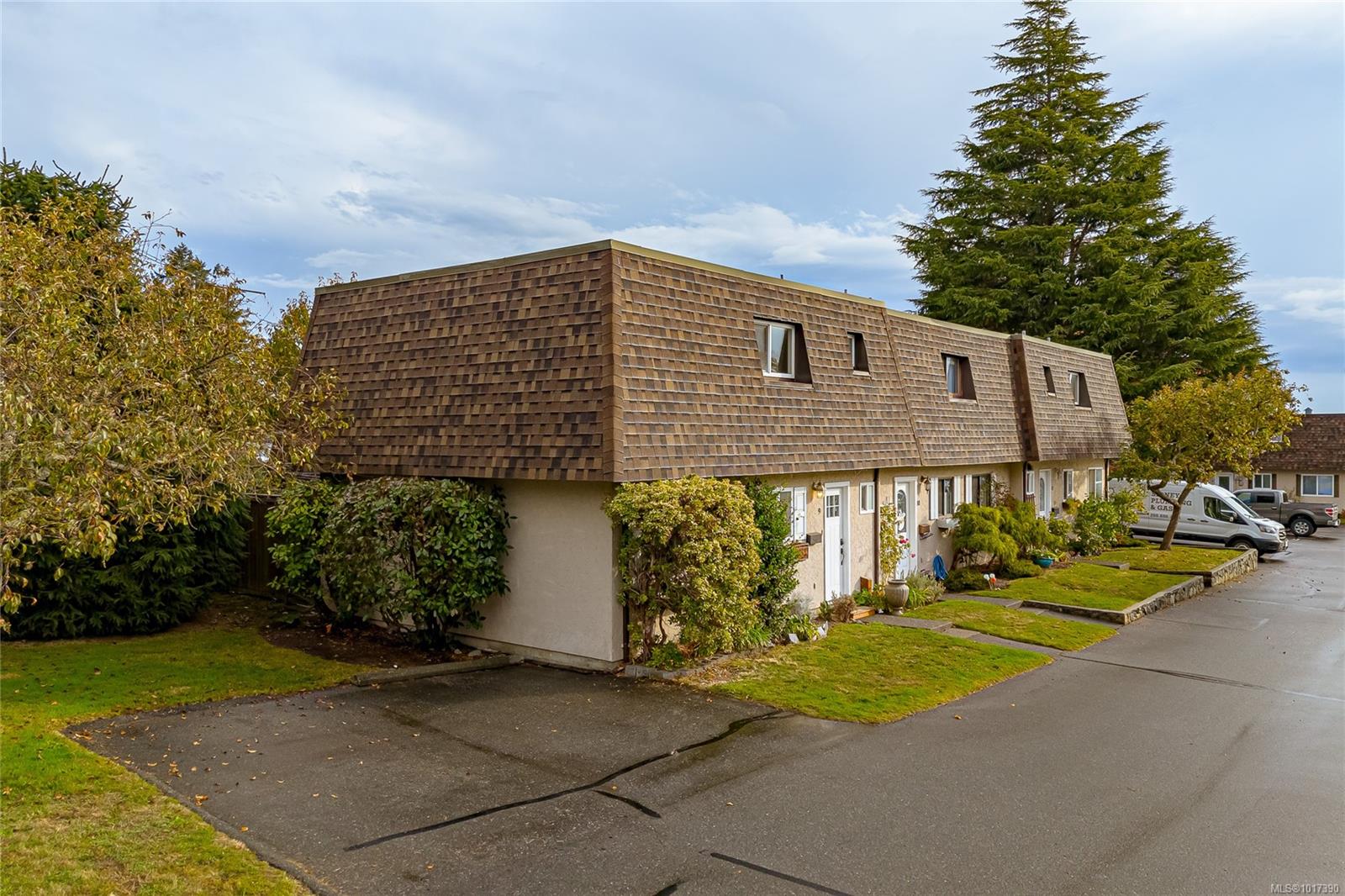
7675 E Saanich Rd Apt 9
7675 E Saanich Rd Apt 9
Highlights
Description
- Home value ($/Sqft)$454/Sqft
- Time on Housefulnew 2 days
- Property typeResidential
- Neighbourhood
- Median school Score
- Lot size1,307 Sqft
- Year built1977
- Mortgage payment
OPEN HOUSE SAT OCT 18 1-3pm. Welcome home to this tastefully updated 3-bedroom end-unit townhome in the heart of Saanichton. Move-in ready with fresh paint, modern lighting, and stylish flooring throughout, this home blends comfort with colourful touches of whimsy. The main level offers a bright kitchen, dining area, powder room, laundry, and a spacious living room opening onto a sunny, fully fenced backyard — perfect for kids, pets, and BBQ gatherings. Upstairs features three bedrooms, including a generous primary with walk-in closet and an updated 4-piece bath. A versatile flex/office/storage space just off the living area adds extra functionality. Enjoy two parking stalls, a large garden shed, and visitor parking. Meadow View is a well-run, family- and pet-friendly strata just steps from Saanichton Village shops and cafes, Centennial Park, and minutes to the hospital, airport, and downtown Victoria.
Home overview
- Cooling None
- Heat type Baseboard, electric
- Sewer/ septic Sewer connected
- # total stories 2
- Building amenities Private drive/road, street lighting
- Construction materials Shingle-other, stucco
- Foundation Concrete perimeter
- Roof Asphalt shingle, asphalt torch on
- Exterior features Balcony/patio, fencing: full
- Other structures Storage shed
- # parking spaces 2
- Parking desc Driveway
- # total bathrooms 2.0
- # of above grade bedrooms 3
- # of rooms 14
- Flooring Carpet, laminate, tile
- Appliances Dishwasher, f/s/w/d
- Has fireplace (y/n) No
- Laundry information In unit
- Interior features Dining/living combo, eating area, storage
- County Capital regional district
- Area Central saanich
- Subdivision Meadow view
- Water source Municipal
- Zoning description Residential
- Exposure South
- Lot desc Family-oriented neighbourhood, rectangular lot, shopping nearby, sidewalk
- Lot size (acres) 0.03
- Basement information None
- Building size 1497
- Mls® # 1017390
- Property sub type Townhouse
- Status Active
- Virtual tour
- Tax year 2025
- Bedroom Second: 3.353m X 2.438m
Level: 2nd - Bedroom Second: 3.048m X 2.438m
Level: 2nd - Bathroom Second: 3.048m X 1.524m
Level: 2nd - Primary bedroom Second: 3.962m X 3.048m
Level: 2nd - Second: 2.438m X 1.524m
Level: 2nd - Storage Main: 3.048m X 1.829m
Level: Main - Main: 2.438m X 1.219m
Level: Main - Other Main: 1.524m X 3.048m
Level: Main - Living room Main: 5.486m X 3.962m
Level: Main - Bathroom Main
Level: Main - Kitchen Main: 2.438m X 2.438m
Level: Main - Main: 3.048m X 2.438m
Level: Main - Dining room Main: 2.743m X 2.438m
Level: Main - Main: 4.267m X 3.658m
Level: Main
- Listing type identifier Idx

$-1,496
/ Month

