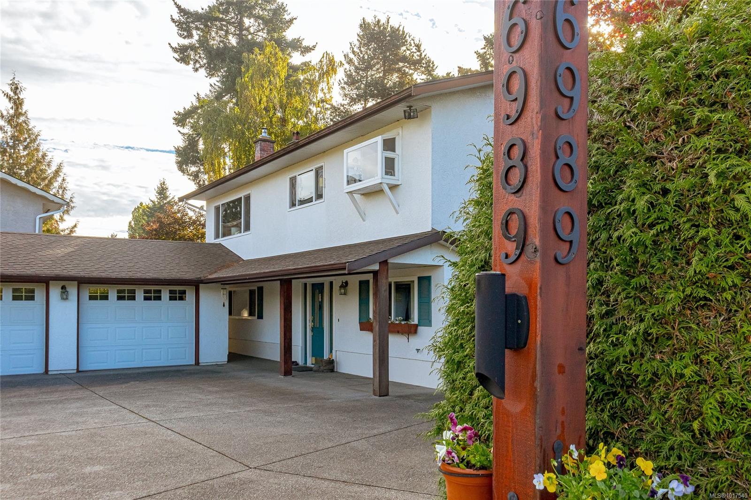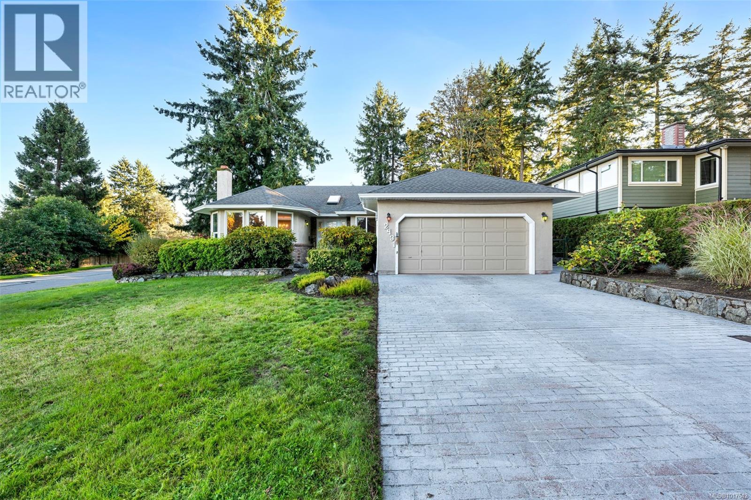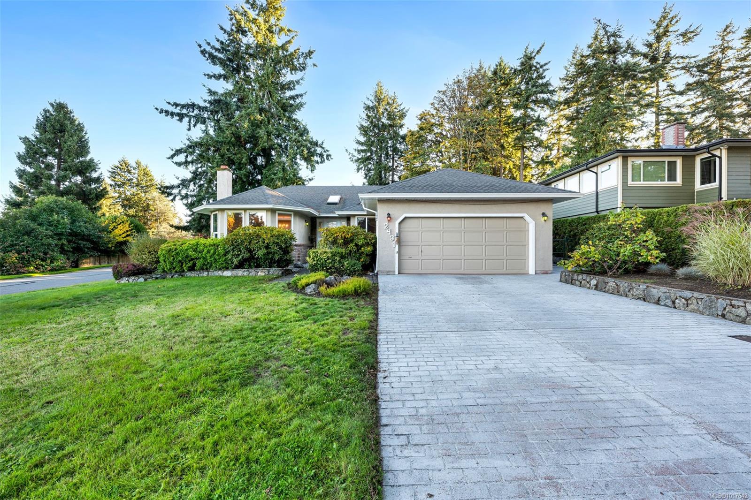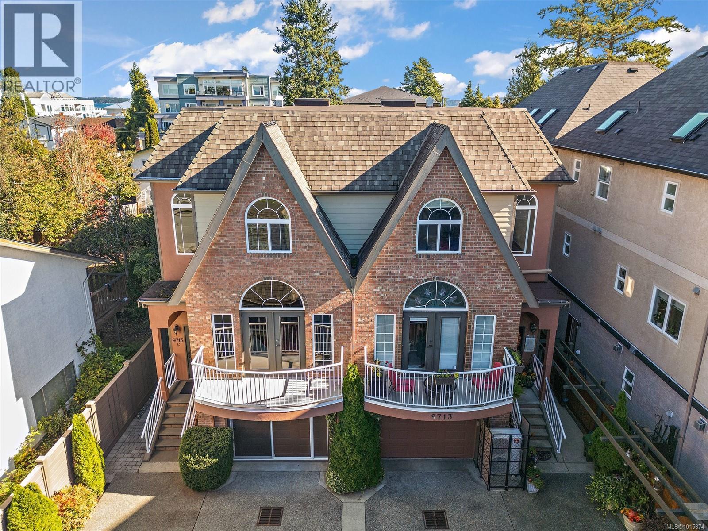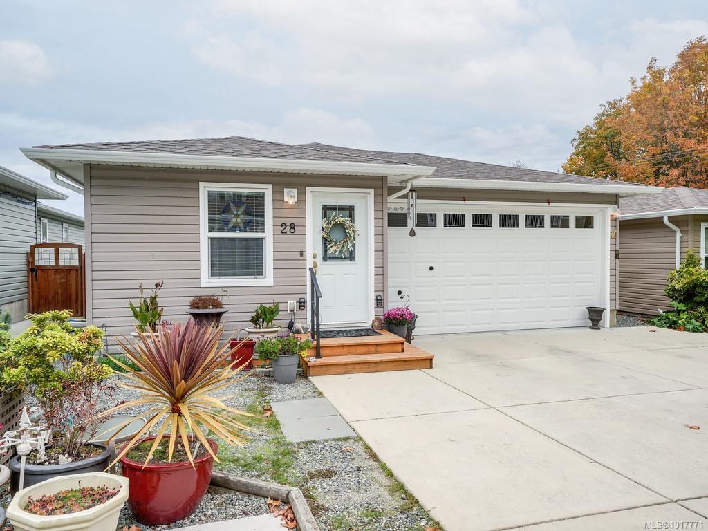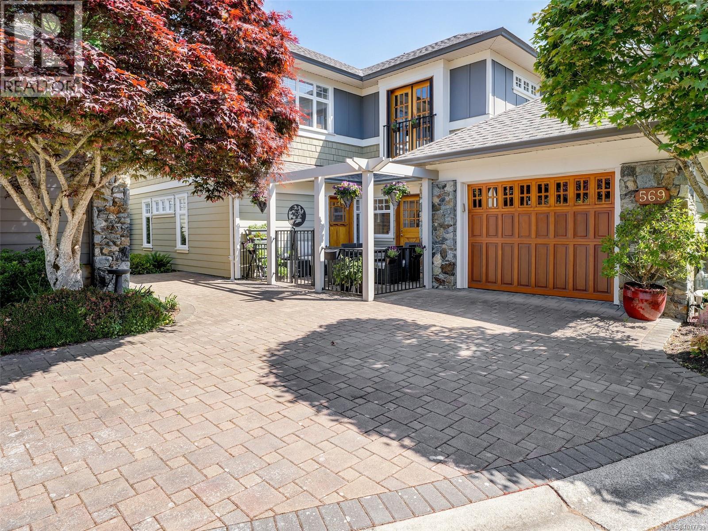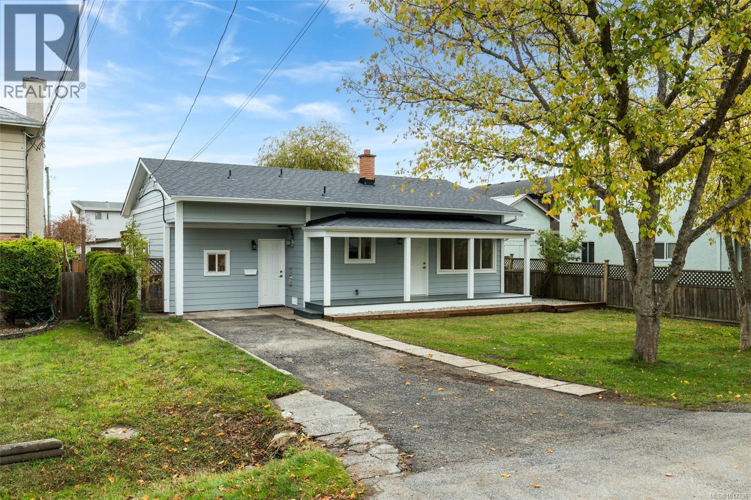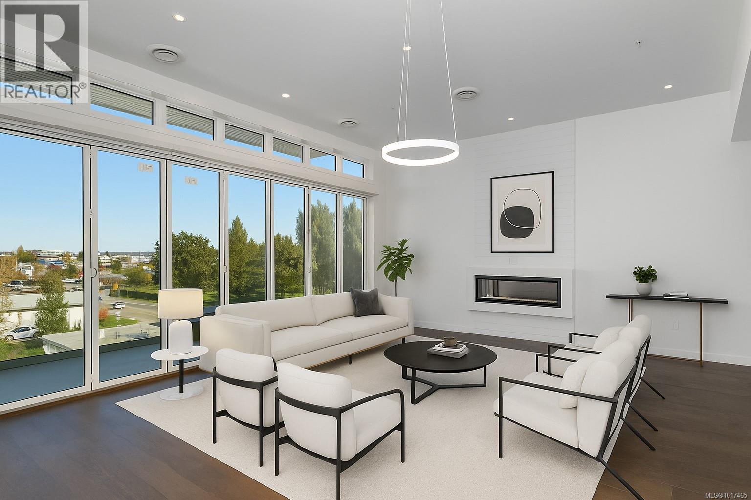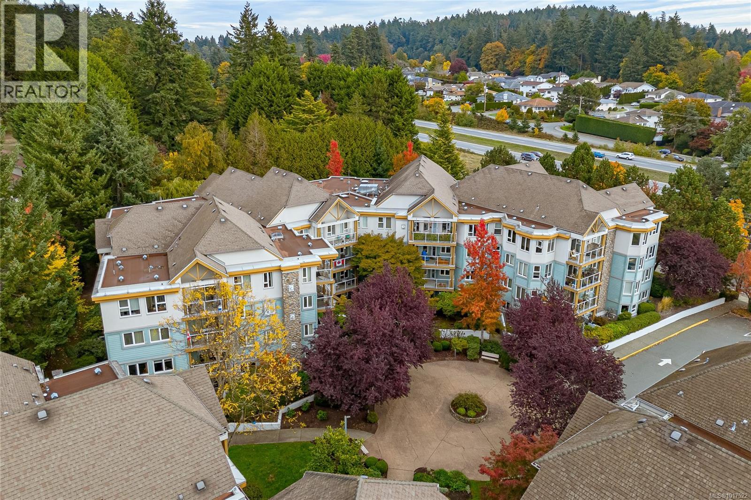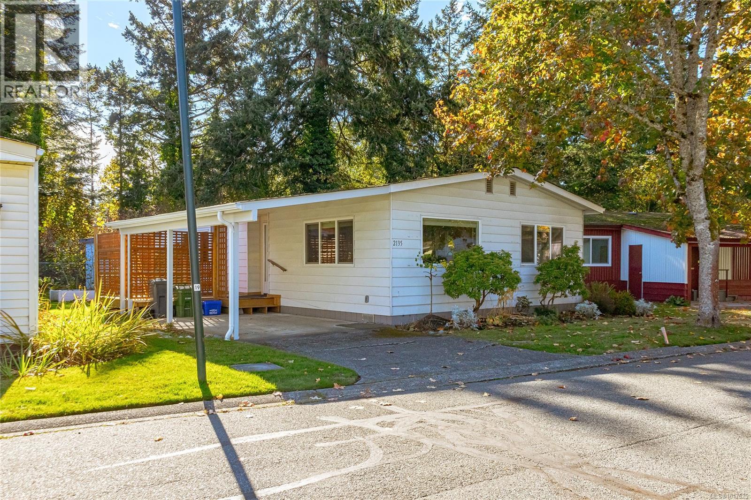- Houseful
- BC
- Central Saanich
- Saanichton
- 7675 E Saanich Rd Unit 9 Rd
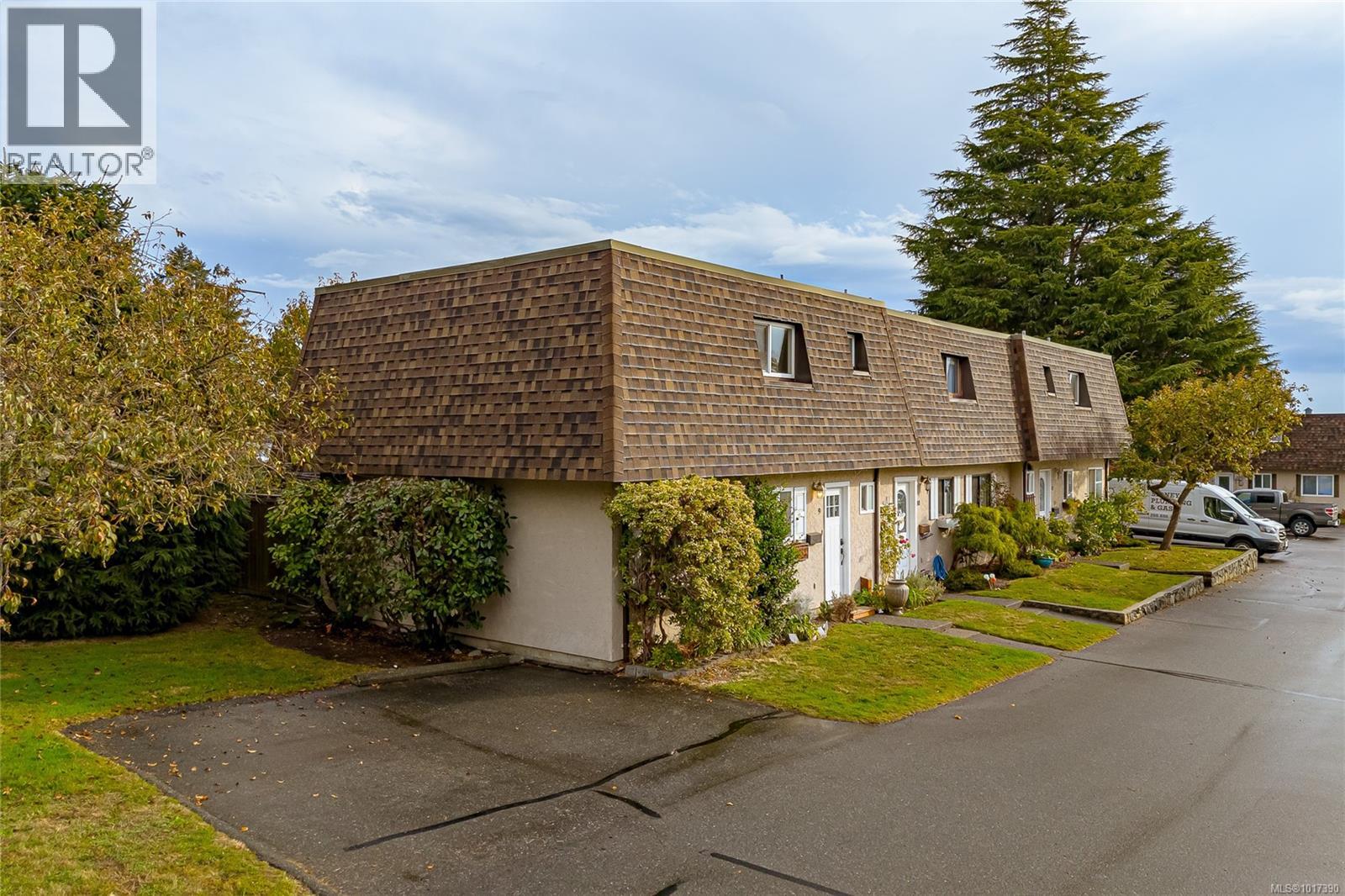
7675 E Saanich Rd Unit 9 Rd
7675 E Saanich Rd Unit 9 Rd
Highlights
Description
- Home value ($/Sqft)$454/Sqft
- Time on Housefulnew 2 days
- Property typeSingle family
- Neighbourhood
- Median school Score
- Year built1977
- Mortgage payment
OPEN HOUSE SAT OCT 18 1-3pm. Welcome home to this tastefully updated 3-bedroom end-unit townhome in the heart of Saanichton. Move-in ready with fresh paint, modern lighting, and stylish flooring throughout, this home blends comfort with colourful touches of whimsy. The main level offers a bright kitchen, dining area, powder room, laundry, and a spacious living room opening onto a sunny, fully fenced backyard — perfect for kids, pets, and BBQ gatherings. Upstairs features three bedrooms, including a generous primary with walk-in closet and an updated 4-piece bath. A versatile flex/office/storage space just off the living area adds extra functionality. Enjoy two parking stalls, a large garden shed, and visitor parking. Meadow View is a well-run, family- and pet-friendly strata just steps from Saanichton Village shops and cafes, Centennial Park, and minutes to the hospital, airport, and downtown Victoria. (id:63267)
Home overview
- Cooling None
- Heat source Electric
- Heat type Baseboard heaters
- # parking spaces 2
- # full baths 2
- # total bathrooms 2.0
- # of above grade bedrooms 3
- Community features Pets allowed, family oriented
- Subdivision Meadow view
- Zoning description Residential
- Lot dimensions 1136
- Lot size (acres) 0.02669173
- Building size 1497
- Listing # 1017390
- Property sub type Single family residence
- Status Active
- Bedroom 3.048m X 2.438m
Level: 2nd - Bathroom 3.048m X 1.524m
Level: 2nd - Bedroom 3.353m X 2.438m
Level: 2nd - Primary bedroom 3.962m X 3.048m
Level: 2nd - Dining room 2.743m X 2.438m
Level: Main - Other 1.524m X 3.048m
Level: Main - Storage 3.048m X 1.829m
Level: Main - Bathroom 2 - Piece
Level: Main - Storage 3.048m X 2.438m
Level: Main - 2.438m X 1.219m
Level: Main - 4.267m X 3.658m
Level: Main - Kitchen 2.438m X 2.438m
Level: Main - Living room 5.486m X 3.962m
Level: Main
- Listing source url Https://www.realtor.ca/real-estate/28999748/9-7675-east-saanich-rd-central-saanich-saanichton
- Listing type identifier Idx

$-1,496
/ Month

