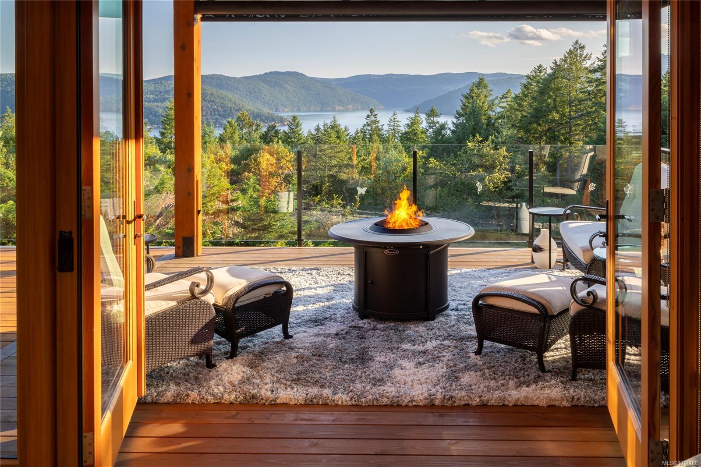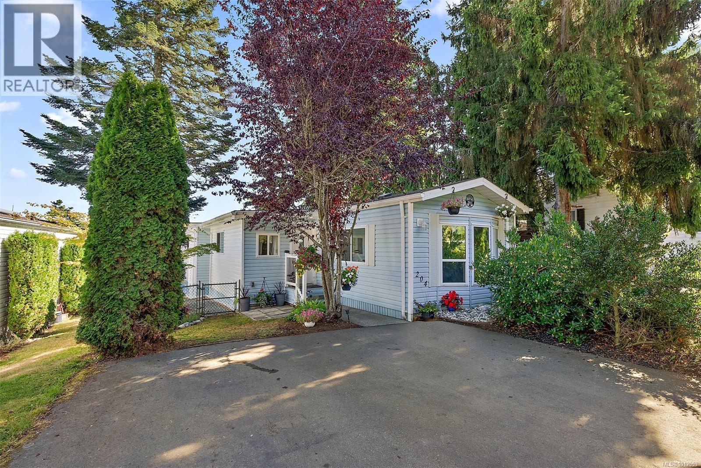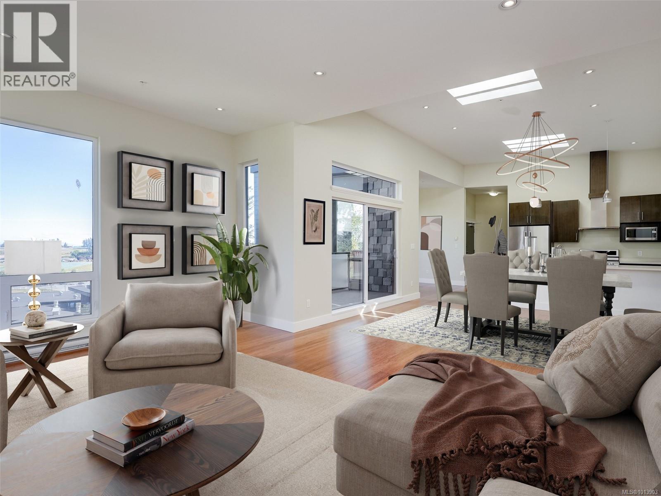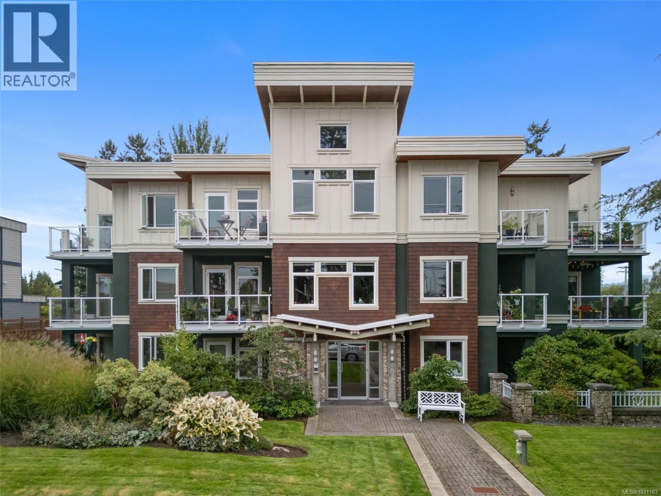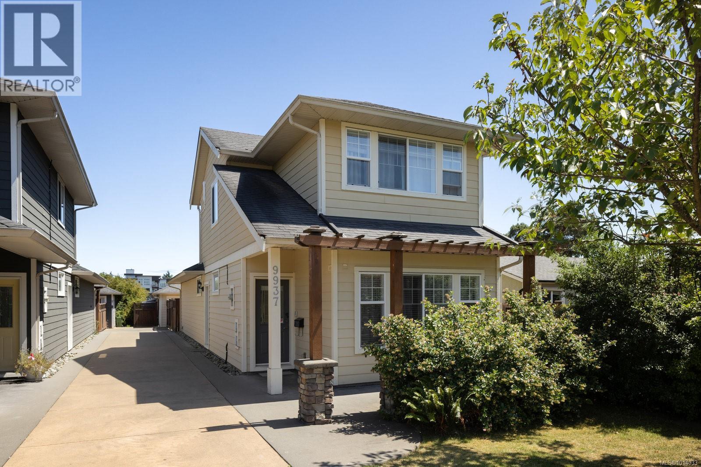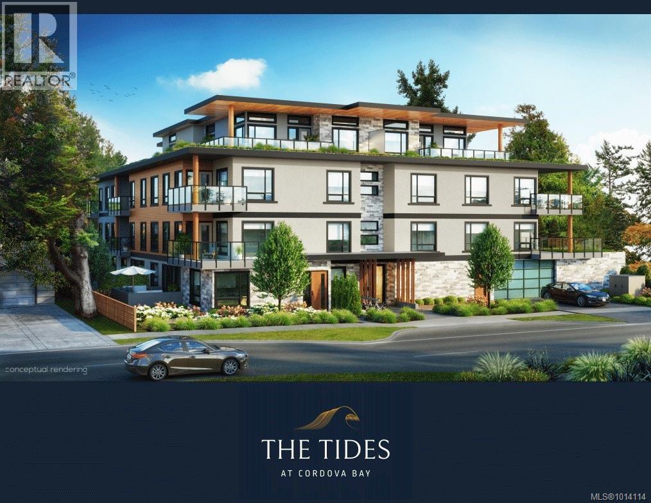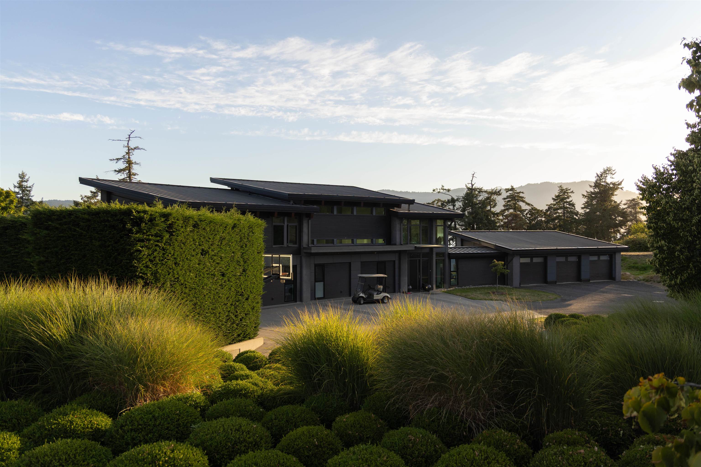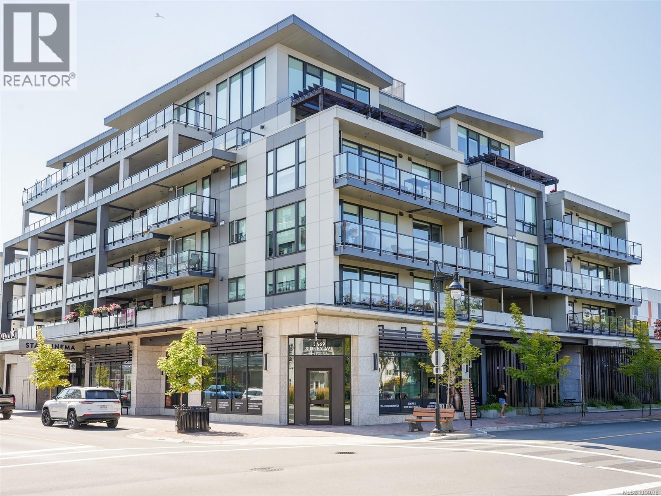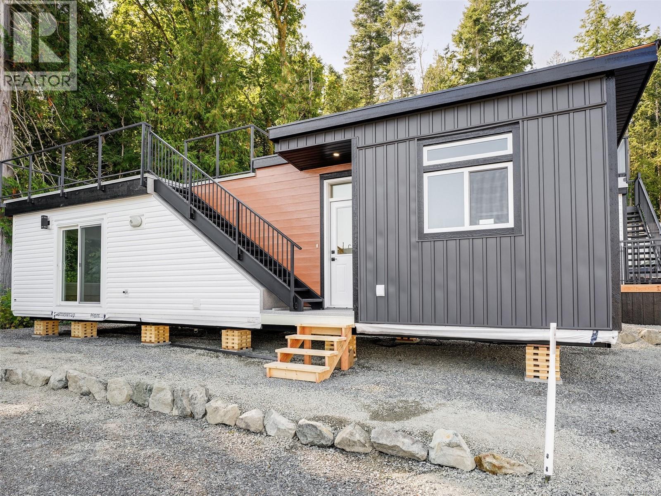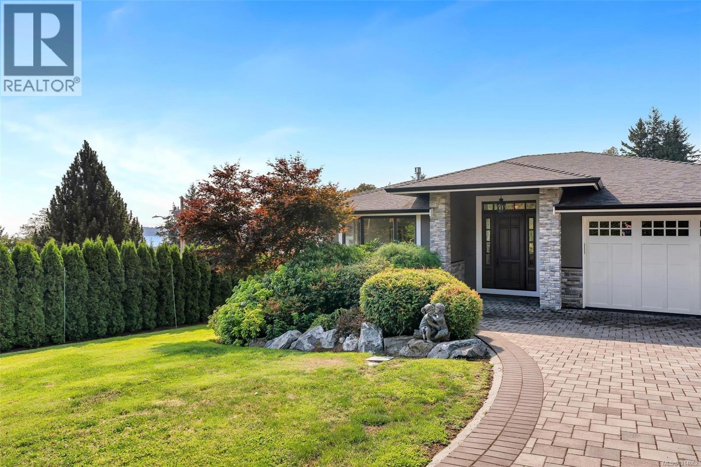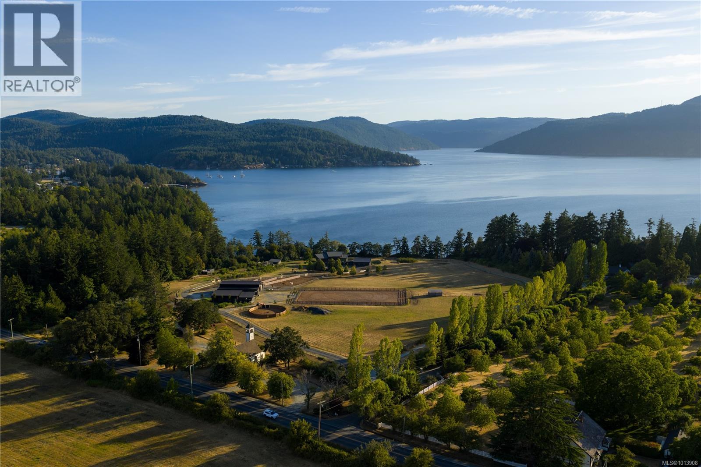- Houseful
- BC
- Central Saanich
- Saanichton
- 7678 Grieve Cres
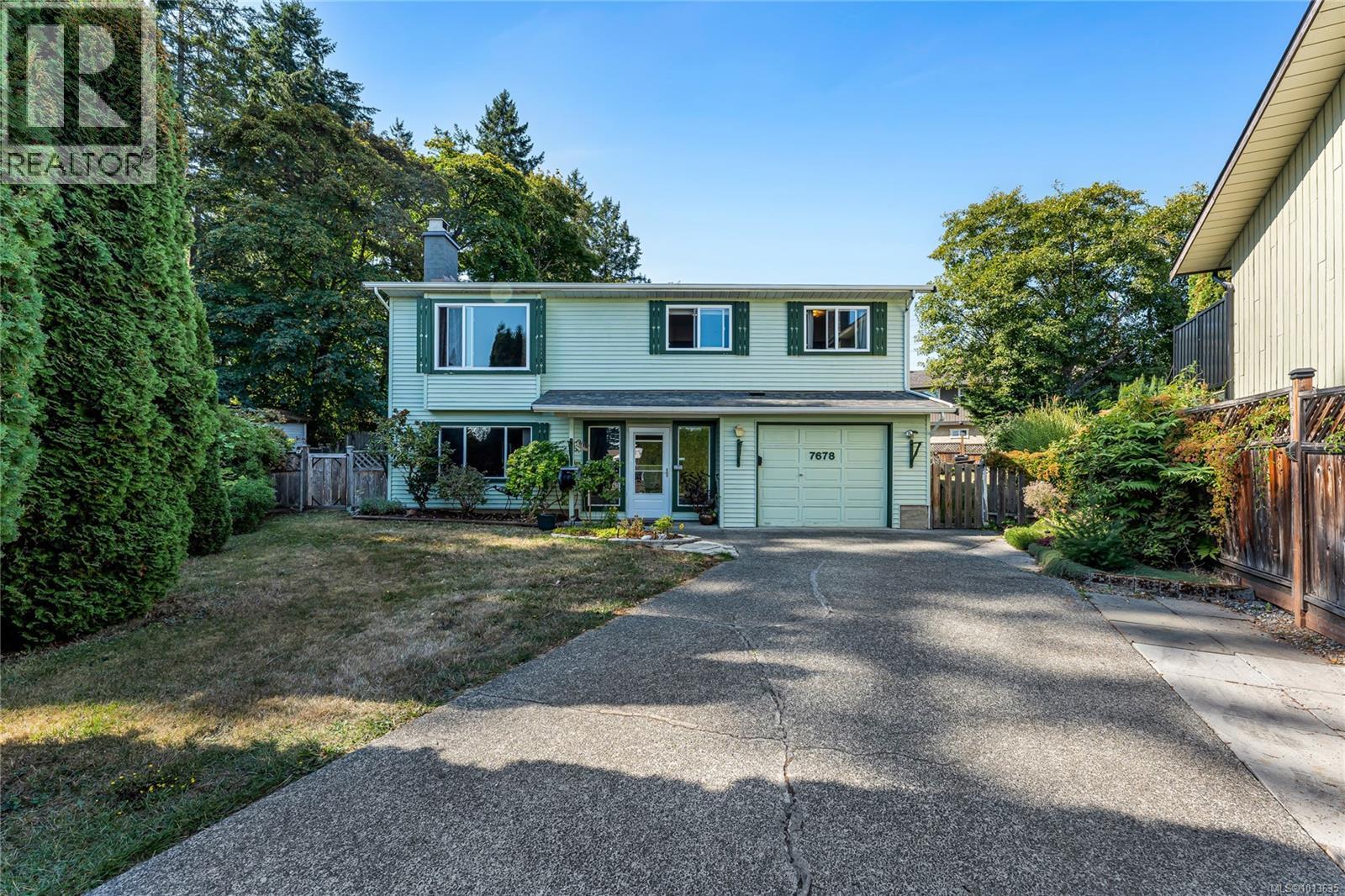
7678 Grieve Cres
7678 Grieve Cres
Highlights
Description
- Home value ($/Sqft)$453/Sqft
- Time on Housefulnew 29 hours
- Property typeSingle family
- Neighbourhood
- Median school Score
- Year built1985
- Mortgage payment
Welcome to a home that perfectly blends a serene feel with urban convenience. This quiet, peaceful area is just a short drive to local shops and beautiful beaches. The home's main level features a spacious, open-concept living and dining area and a large kitchen, creating an ideal space for daily living and entertaining. The master bedroom is a comfortable retreat complete with a two-piece ensuite and a walk-in closet. Downstairs, you'll find a large family room you can easily make your own, along with a separate laundry room and ample storage space. Step outside to enjoy a fully fenced, large backyard, offering a private and secure space for family and pets. The covered balcony provides a fantastic spot for outdoor living and entertaining in any weather. Parking is a breeze with a single garage and a long driveway for additional vehicles. This is a rare opportunity to own a home that feels like a tranquil escape while keeping you close to everything you need. (id:63267)
Home overview
- Cooling See remarks
- Heat type Baseboard heaters
- # parking spaces 2
- Has garage (y/n) Yes
- # full baths 3
- # total bathrooms 3.0
- # of above grade bedrooms 3
- Has fireplace (y/n) Yes
- Subdivision Saanichton
- Zoning description Residential
- Directions 2203181
- Lot dimensions 8557
- Lot size (acres) 0.20105733
- Building size 2209
- Listing # 1013635
- Property sub type Single family residence
- Status Active
- 4.267m X 3.048m
Level: Lower - Bathroom 2 - Piece
Level: Lower - Storage 2.438m X 1.829m
Level: Lower - Family room 9.449m X 3.962m
Level: Lower - Laundry 3.353m X 2.438m
Level: Lower - Storage 3.353m X 2.438m
Level: Lower - Kitchen 4.267m X 3.353m
Level: Main - Ensuite 2 - Piece
Level: Main - Bathroom 4 - Piece
Level: Main - Ensuite 2 - Piece
Level: Main - Bedroom 3.048m X 3.048m
Level: Main - Bedroom 3.048m X 3.048m
Level: Main - Primary bedroom 4.267m X 3.353m
Level: Main - Other 5.182m X 1.524m
Level: Main - Living room 5.486m X 4.267m
Level: Main - Primary bedroom 4.267m X 3.353m
Level: Main - Dining room 3.048m X 4.267m
Level: Main
- Listing source url Https://www.realtor.ca/real-estate/28865676/7678-grieve-cres-central-saanich-saanichton
- Listing type identifier Idx

$-2,667
/ Month

