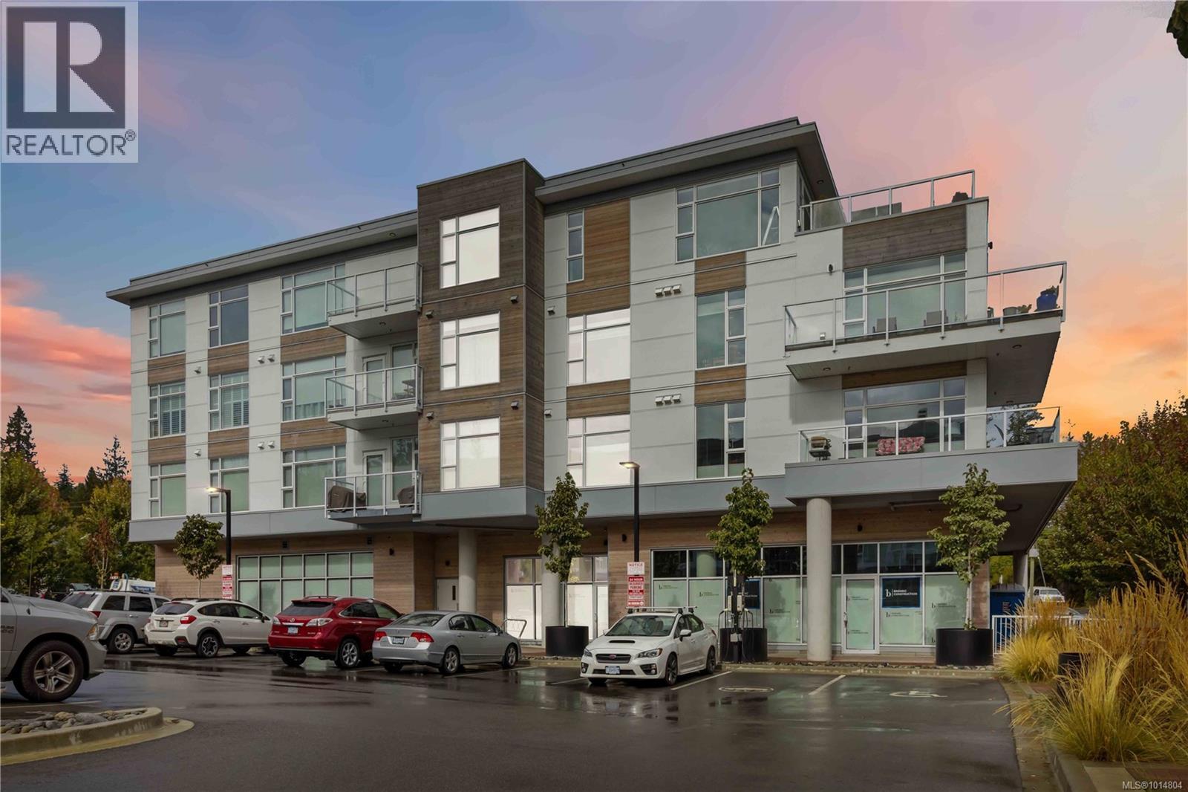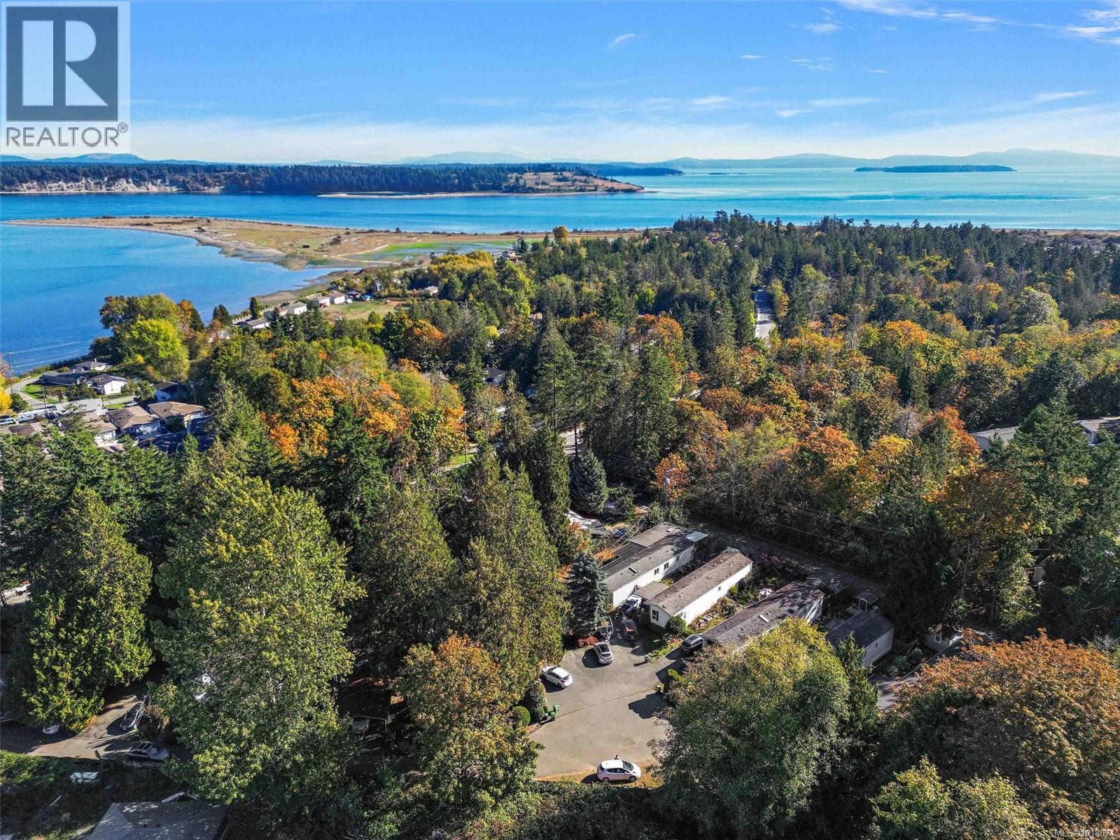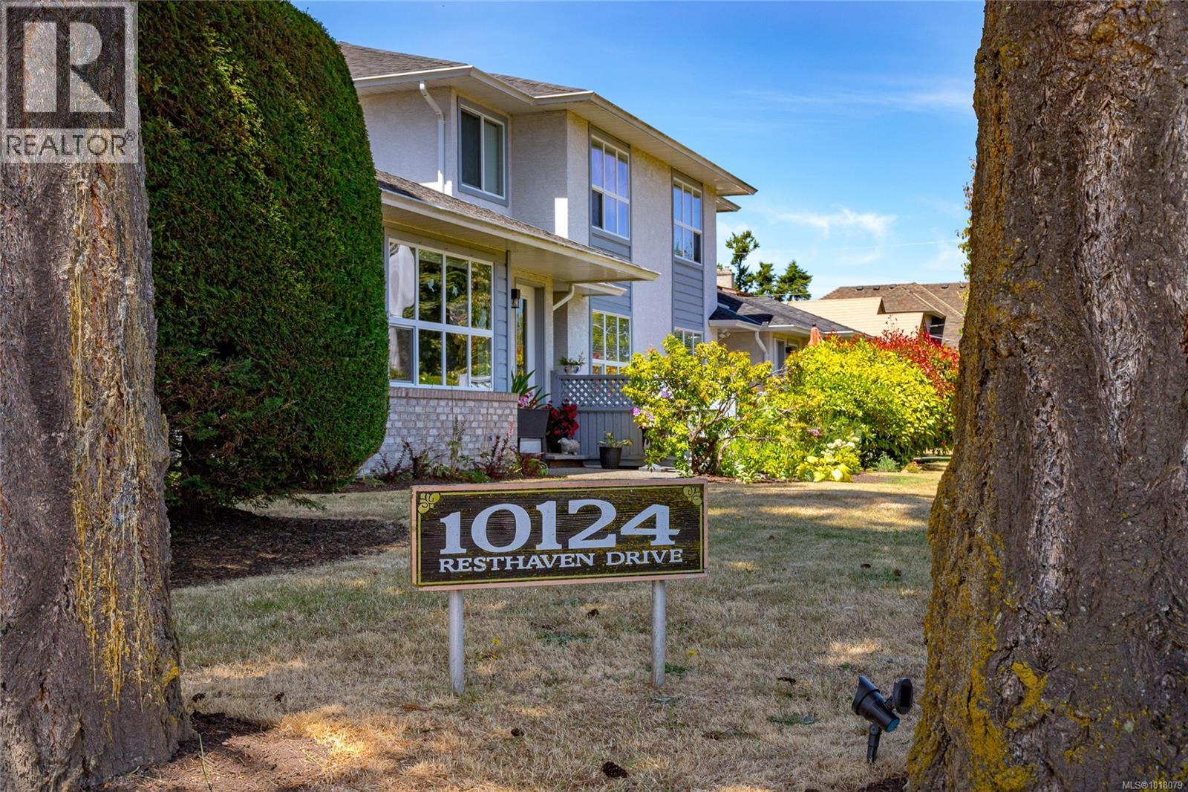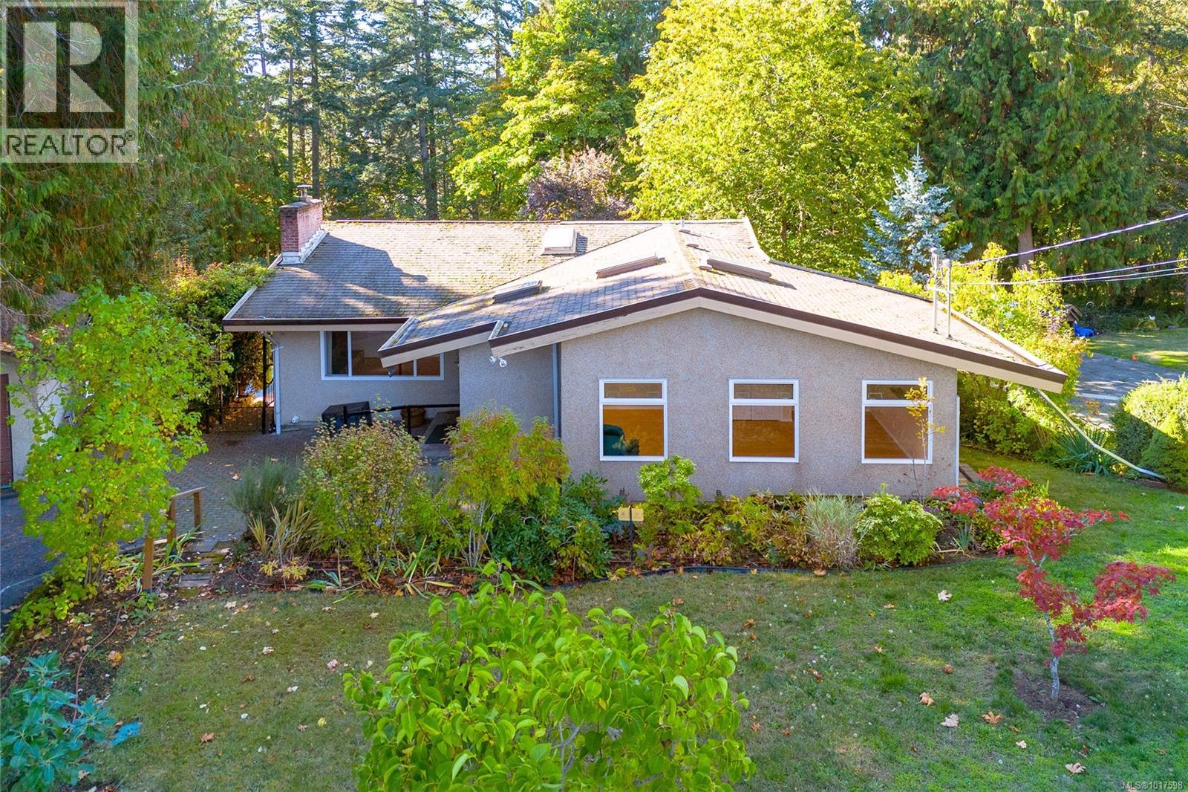- Houseful
- BC
- Central Saanich
- Hawthorne
- 7701 Central Saanich Rd Unit 17 Rd
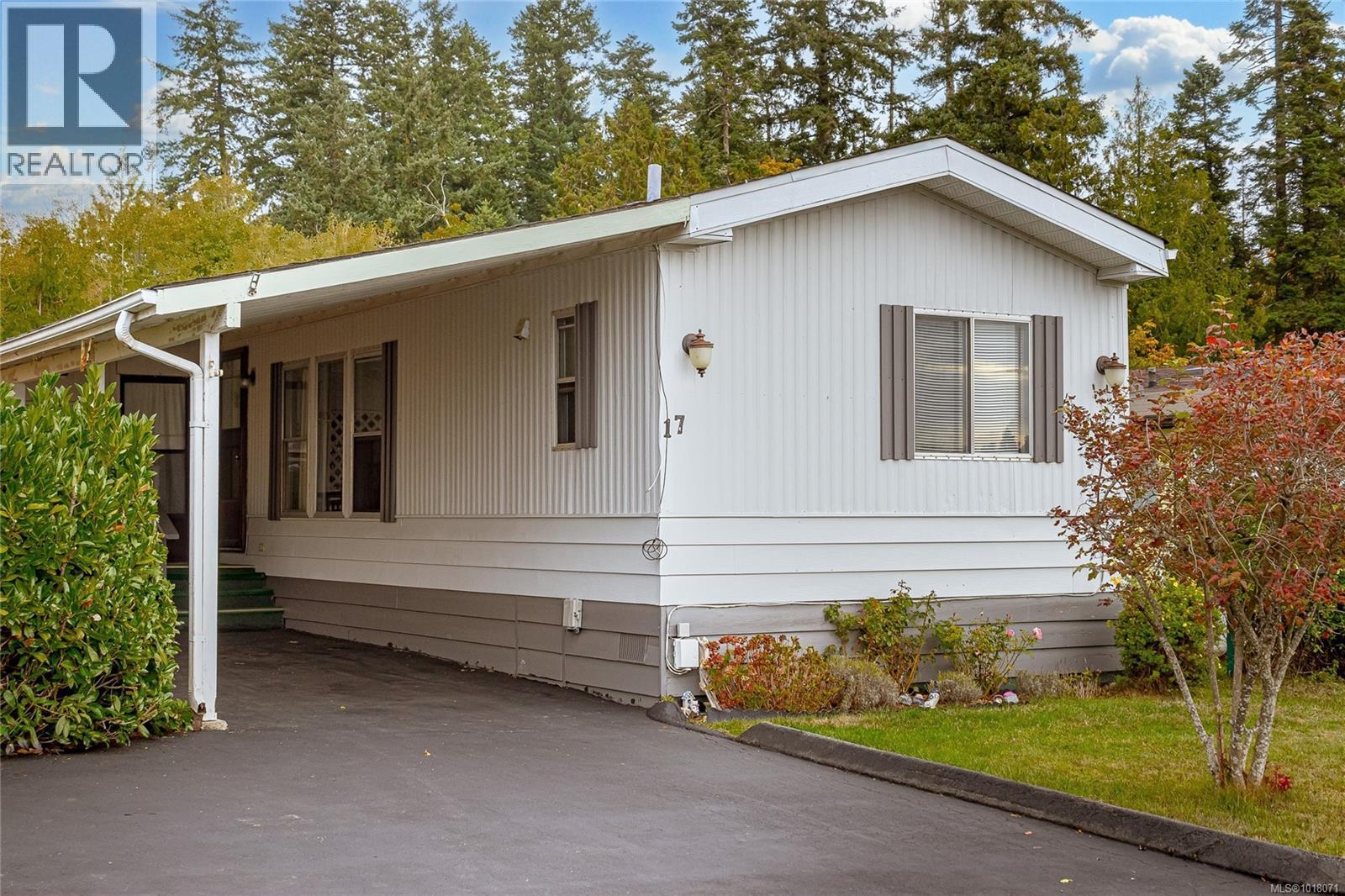
7701 Central Saanich Rd Unit 17 Rd
7701 Central Saanich Rd Unit 17 Rd
Highlights
Description
- Home value ($/Sqft)$215/Sqft
- Time on Housefulnew 4 hours
- Property typeSingle family
- Neighbourhood
- Median school Score
- Year built1985
- Mortgage payment
Spacious 2-bedroom + den home in a well-managed 55+ community with a lease in place until 2069. A thoughtful open floor plan with a large bright living room, spacious dining area, and a well-appointed kitchen with skylights, cook top stove, built in oven and ample storage. A large primary bedroom easily fits a king bed and has a wall-to-wall closet space and an expansive bathroom that includes skylights, a soaker tub and a walk-in shower. side-by-side laundry. There is a second bedroom perfect for guests. Ideal for hobbies and crafts with a large hobby/laundry room 17ft long and there is a separate work room with work bench. You can also relax in the covered deck to hear the birds sing and get fresh air. There is a large 141 sq.ft. unfinished storage area too! Conveniently located near groceries, restaurants, recreation centre, transportation, hospital, airport, and scenic walking/biking routes.Seize the moment to add your personal touch, don't miss this opportunity. (id:63267)
Home overview
- Cooling None
- Heat source Electric
- # parking spaces 3
- # full baths 2
- # total bathrooms 2.0
- # of above grade bedrooms 2
- Community features Pets allowed with restrictions, age restrictions
- Subdivision Saanichton
- Zoning description Residential
- Lot dimensions 4720
- Lot size (acres) 0.11090226
- Building size 1530
- Listing # 1018071
- Property sub type Single family residence
- Status Active
- Porch 2.972m X 6.02m
Level: Main - Bedroom 2.845m X 3.531m
Level: Main - 2.311m X 2.946m
Level: Main - Laundry 2.311m X 5.232m
Level: Main - Bathroom 4 - Piece
Level: Main - Kitchen 3.988m X 2.718m
Level: Main - 2.972m X 4.775m
Level: Main - Primary bedroom 4.089m X 3.302m
Level: Main - Living room 5.664m X 4.064m
Level: Main - Bathroom 2 - Piece
Level: Main
- Listing source url Https://www.realtor.ca/real-estate/29022144/17-7701-central-saanich-rd-central-saanich-saanichton
- Listing type identifier Idx

$-347
/ Month

