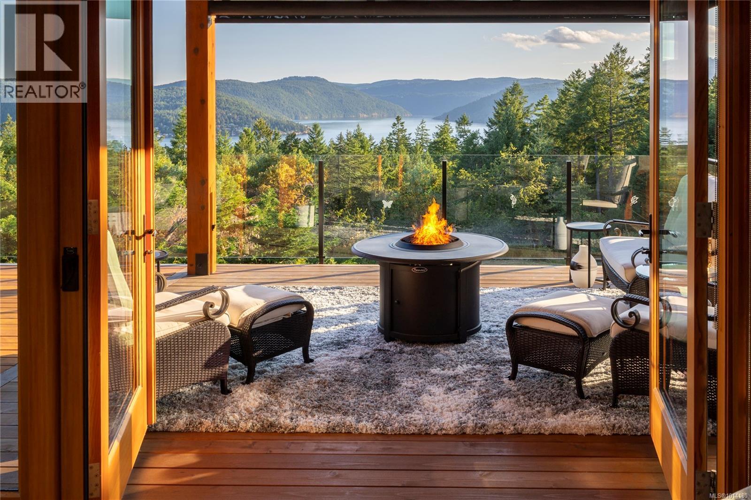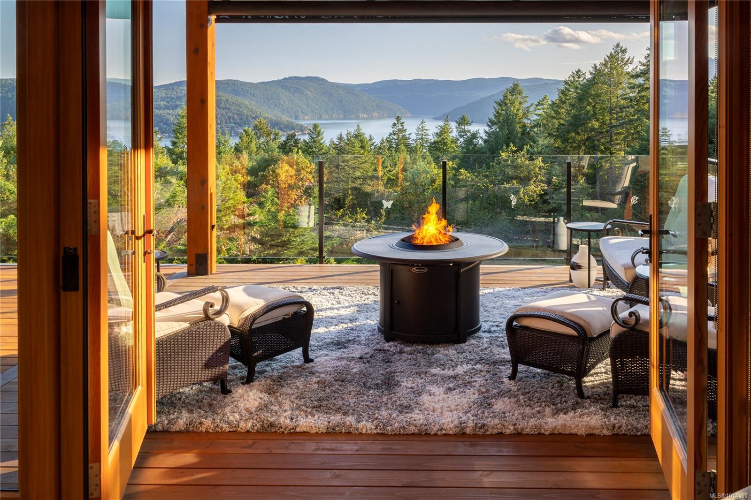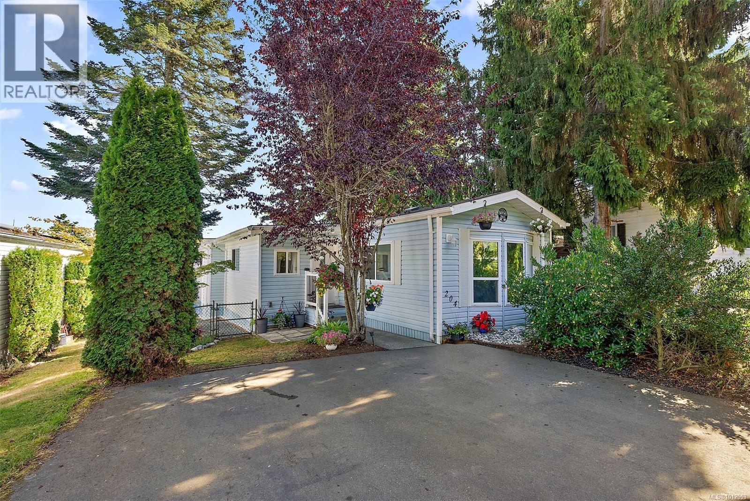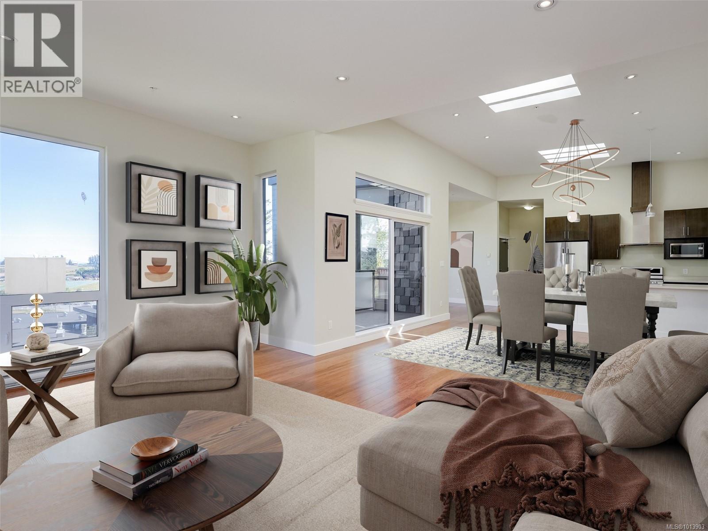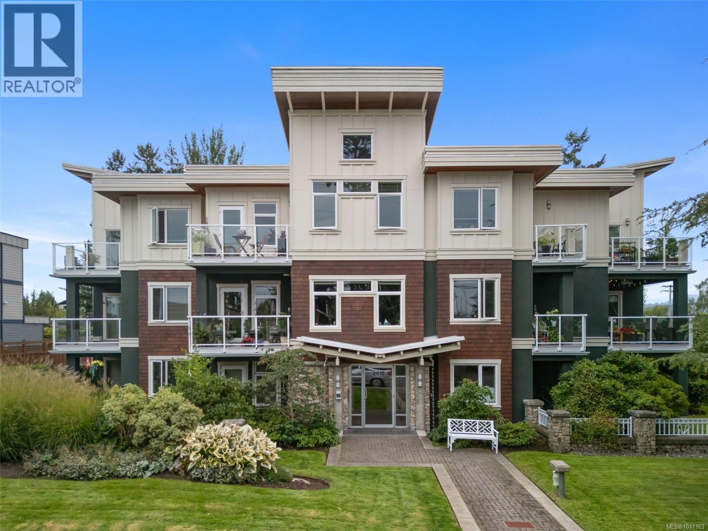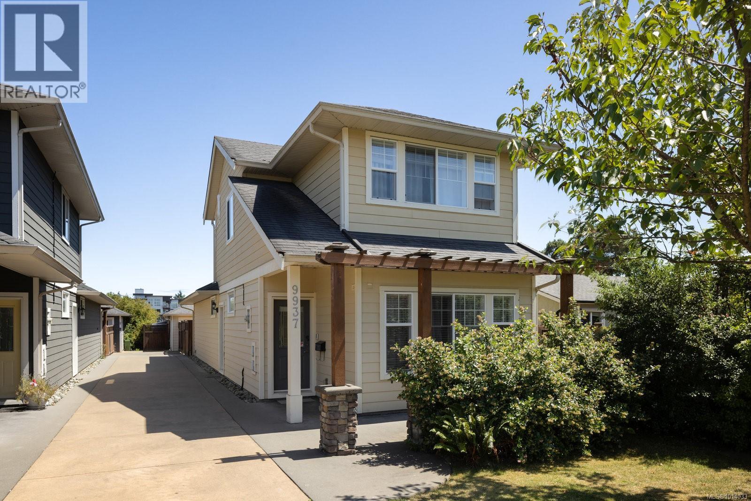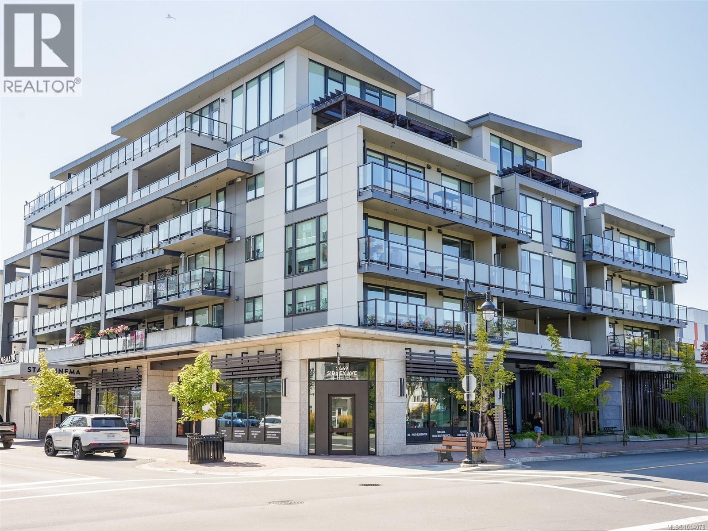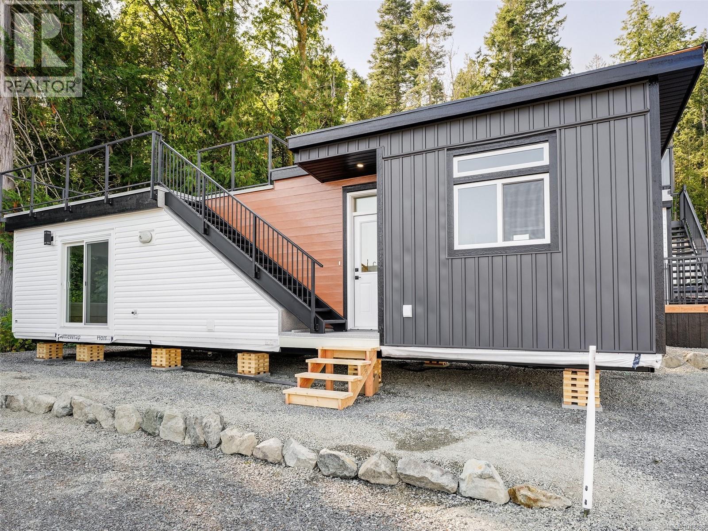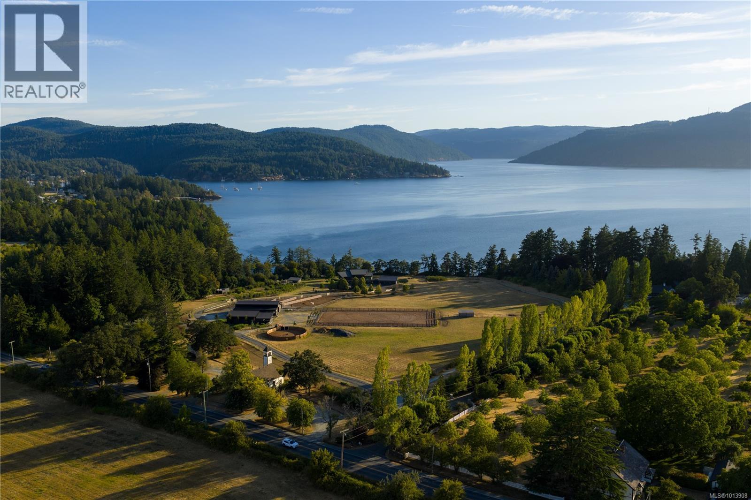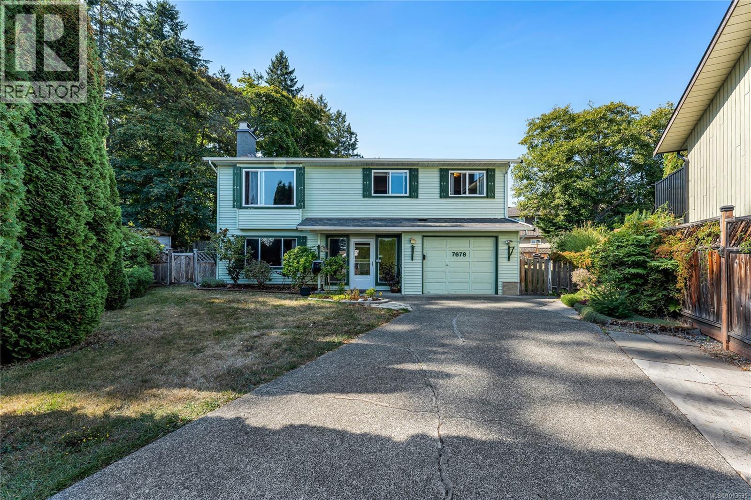- Houseful
- BC
- Central Saanich
- Inlet
- 7756 W Saanich Rd
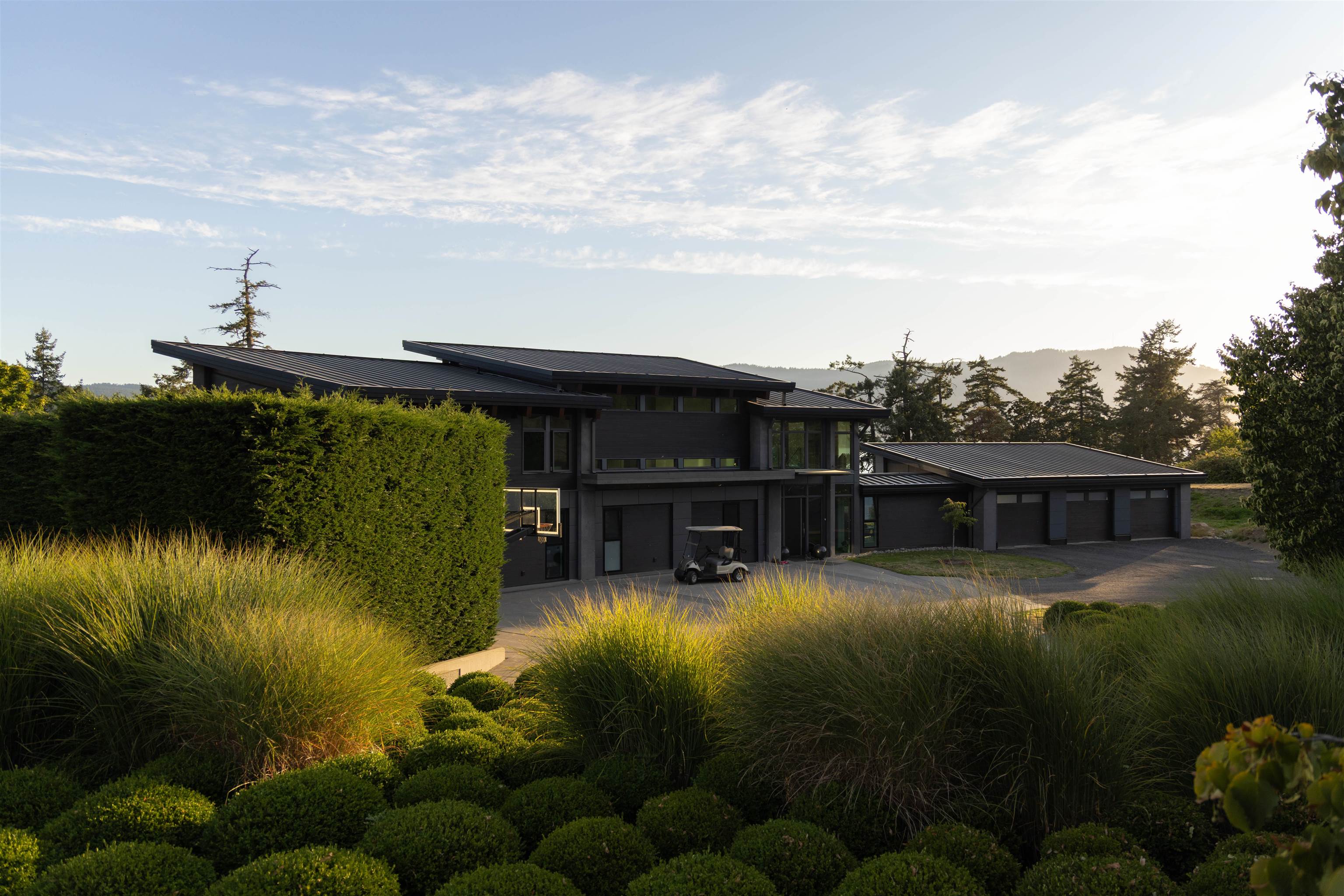
7756 W Saanich Rd
7756 W Saanich Rd
Highlights
Description
- Home value ($/Sqft)$4,933/Sqft
- Time on Houseful
- Property typeResidential
- Neighbourhood
- Median school Score
- Year built2010
- Mortgage payment
Roundstone Estate – A luxury equestrian estate set on nearly 14 acres of oceanfront serenity on Vancouver Island. The re-imagined 2010 residence showcases steel beams, cedar cladding, Loewen glass, soaring ceilings, and a chef’s kitchen with Wolf, Sub-Zero, and Miele appliances. Comfort is assured with radiant in-floor heating, five-zone cooling, and backup generator. Facilities include a 72’x36’ stable with six stalls, heated tack rooms, wash bay, riding ring, and multiple fenced paddocks and pastures. A 180-mixed-fruit tree orchard, abundant irrigation, and Hagen Creek water rights ensure sustainable living. A self-sustaining sanctuary designed for elegance, equestrian pursuits,and only a short drive from Victoria International Airport, Swartz Bay ferry terminal and the city of Victoria.
Home overview
- Heat source Heat pump, radiant
- Sewer/ septic Septic tank
- Construction materials
- Foundation
- Roof
- # parking spaces 15
- Parking desc
- # full baths 5
- # half baths 1
- # total bathrooms 6.0
- # of above grade bedrooms
- Appliances Washer, dryer, dishwasher, refrigerator, stove, microwave
- Area Bc
- View Yes
- Water source Well drilled
- Zoning description A1
- Directions 2ec09a72e89dc90e3d567a694565599c
- Lot dimensions 585446.4
- Lot size (acres) 13.44
- Basement information None
- Building size 3892.0
- Mls® # R3048563
- Property sub type Single family residence
- Status Active
- Virtual tour
- Tax year 2024
- Primary bedroom 5.029m X 5.944m
Level: Above - Bedroom 4.547m X 4.75m
Level: Above - Walk-in closet 1.854m X 3.327m
Level: Above - Den 2.667m X 2.464m
Level: Above - Loft 2.21m X 2.108m
Level: Above - Walk-in closet 1.575m X 2.565m
Level: Above - Family room 2.261m X 4.572m
Level: Above - Bedroom 3.226m X 4.826m
Level: Above - Dining room 3.861m X 3.962m
Level: Main - Foyer 5.258m X 4.369m
Level: Main - Patio 4.013m X 4.496m
Level: Main - Living room 4.013m X 4.496m
Level: Main - Laundry 2.642m X 5.131m
Level: Main - Walk-in closet 1.905m X 2.769m
Level: Main - Kitchen 5.182m X 4.724m
Level: Main - Bedroom 4.496m X 4.724m
Level: Main
- Listing type identifier Idx

$-51,200
/ Month

