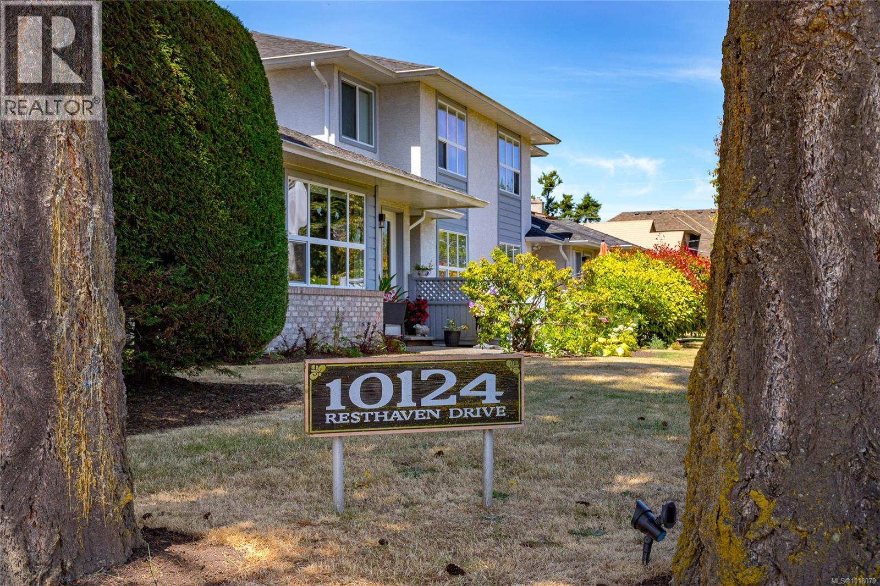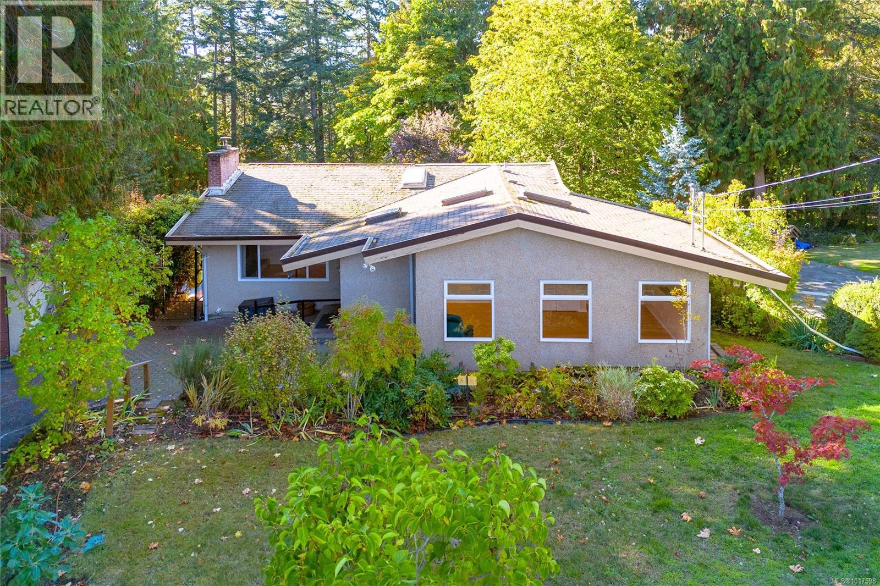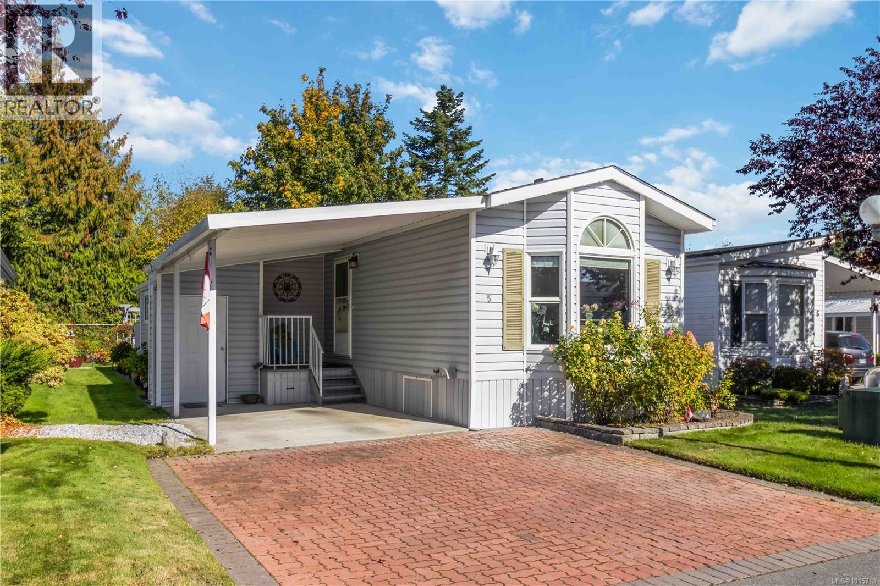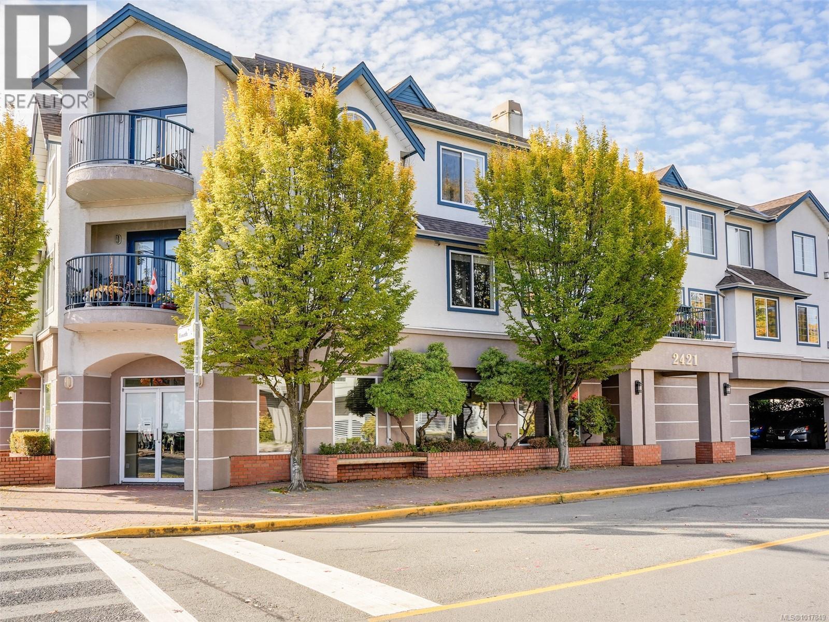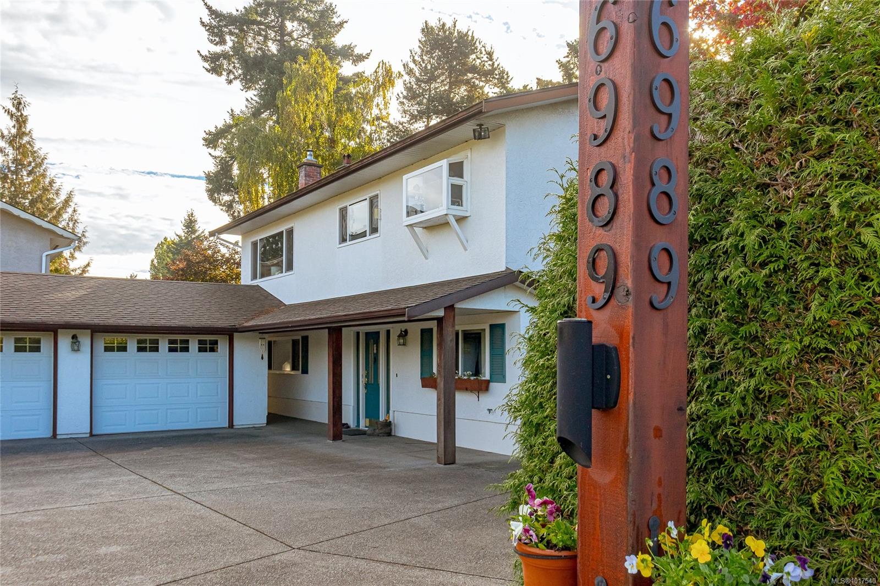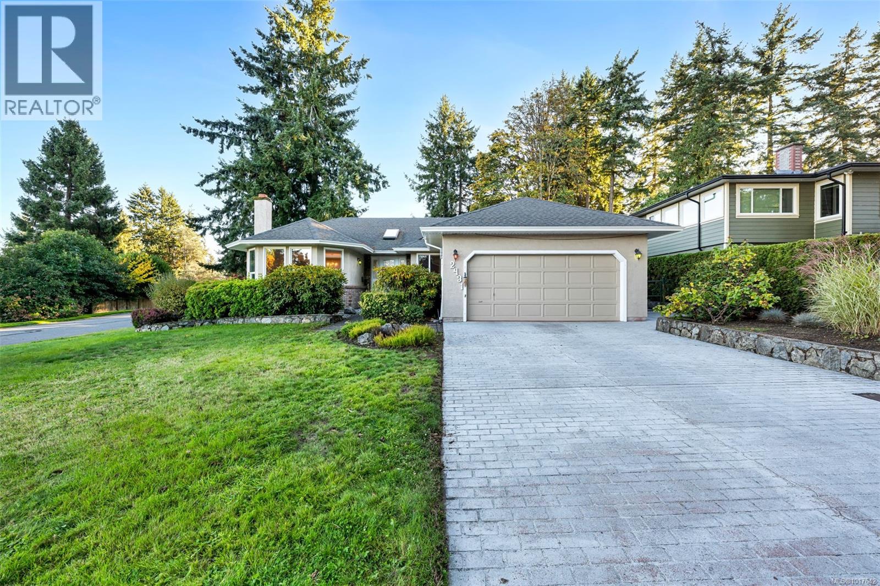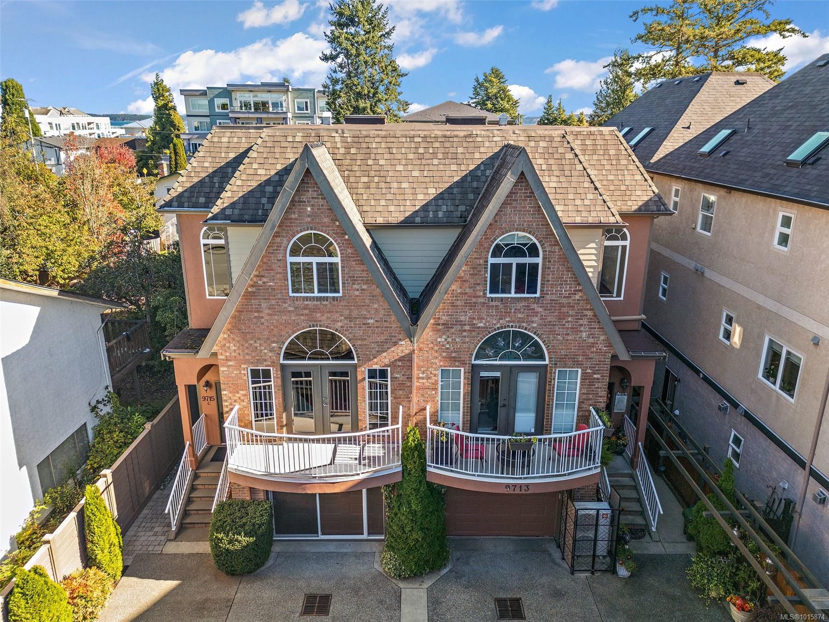- Houseful
- BC
- Central Saanich
- Saanichton
- 7815 Wallace Dr Unit 304 Dr
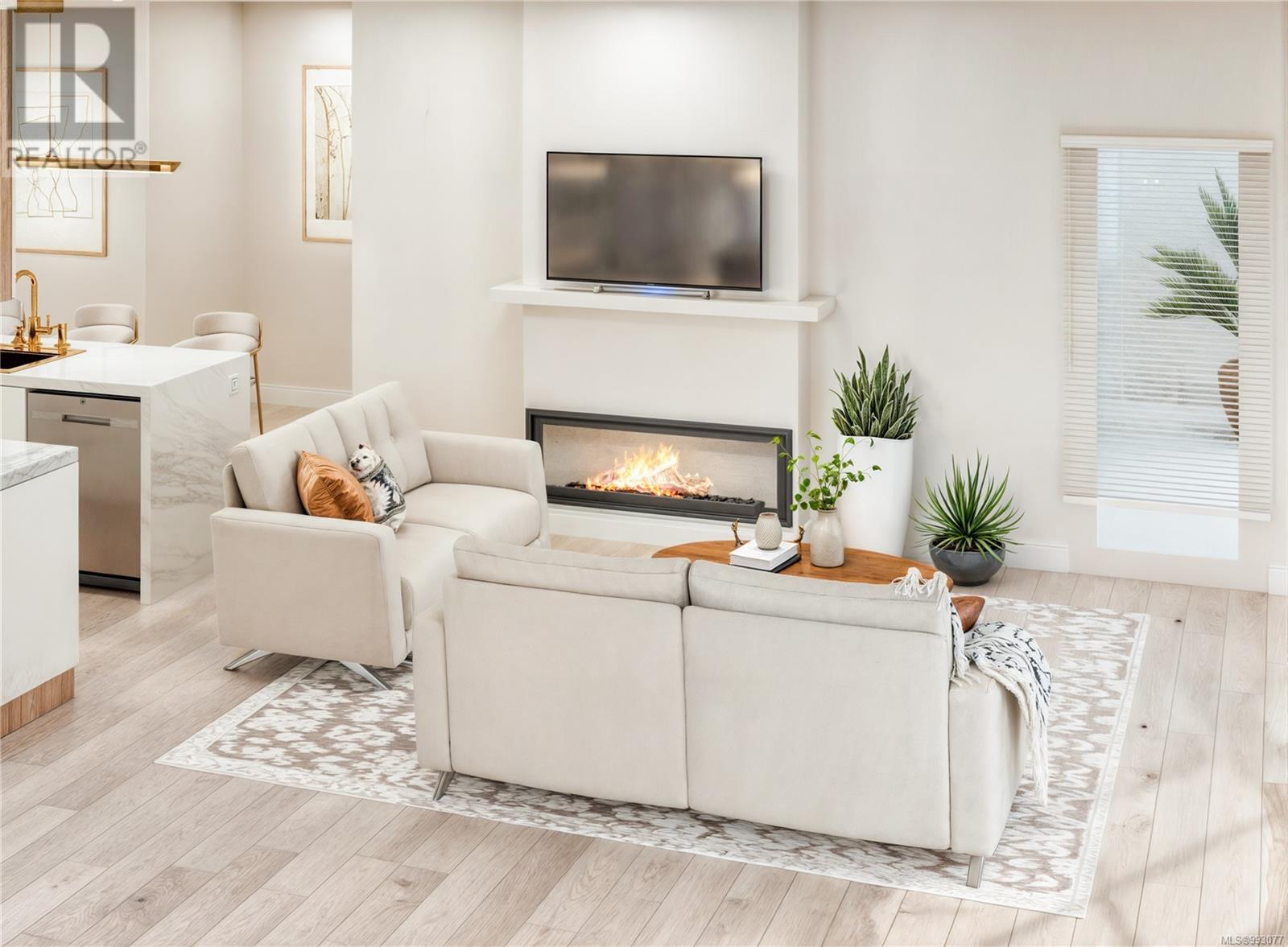
7815 Wallace Dr Unit 304 Dr
7815 Wallace Dr Unit 304 Dr
Highlights
Description
- Home value ($/Sqft)$644/Sqft
- Time on Houseful175 days
- Property typeSingle family
- Neighbourhood
- Median school Score
- Year built2025
- Mortgage payment
Welcome to The Cento – Thoughtful Design Meets Everyday Comfort. Live beautifully in The Cento, a curated collection of quality-built condos by the Vidalin Group in the heart of Saanichton. This brand new 2-bedroom, 2-bathroom home offers nearly 1,000 sq ft of bright, functional living space with a well-designed open floor plan and southeast exposure that fills the home with natural light. Enjoy high-end features throughout, including hardwood floors, stainless steel appliances, custom cabinetry, and a chef-inspired kitchen perfect for entertaining. Step outside to your large, southeast-facing deck—ideal for morning coffee, gardening, or soaking up the sun. Additional perks include secure underground parking, EV charging, and a separate storage locker for added convenience. All this just steps from shops, cafes, and everything Saanichton has to offer. Experience easy, elegant living at The Cento—where modern comfort meets village charm. Expected Completion: Spring 2027 (id:55581)
Home overview
- Cooling Air conditioned, fully air conditioned
- Heat source Electric, other
- Heat type Forced air, heat pump
- # parking spaces 1
- Has garage (y/n) Yes
- # full baths 2
- # total bathrooms 2.0
- # of above grade bedrooms 2
- Community features Pets allowed with restrictions, family oriented
- Subdivision Saanichton
- Zoning description Residential
- Directions 1437216
- Lot dimensions 963
- Lot size (acres) 0.02262688
- Building size 1148
- Listing # 993077
- Property sub type Single family residence
- Status Active
- Bathroom 3 - Piece
Level: Main - Primary bedroom 7.62m X 6.096m
Level: Main - Bedroom 7.01m X 5.182m
Level: Main - Bathroom 4 - Piece
Level: Main - Kitchen 7.62m X 4.877m
Level: Main - Dining room 4.877m X 4.877m
Level: Main - Living room 7.925m X 5.791m
Level: Main
- Listing source url Https://www.realtor.ca/real-estate/28232775/304-7815-wallace-dr-central-saanich-saanichton
- Listing type identifier Idx

$-1,571
/ Month

