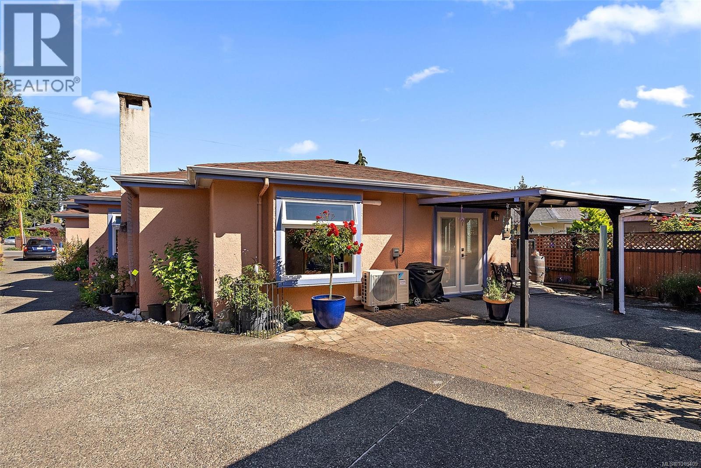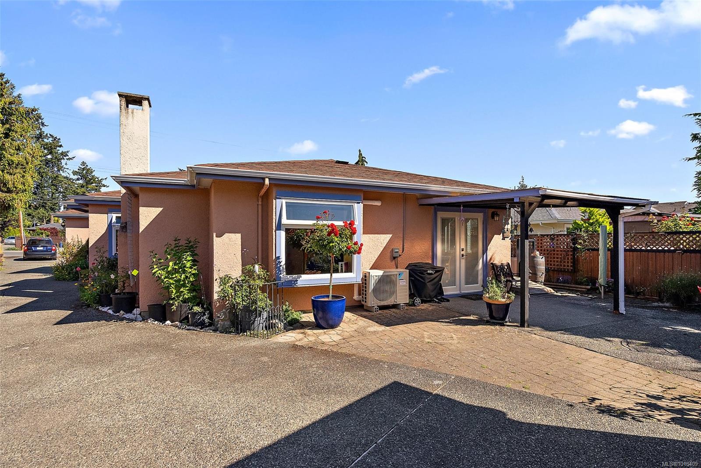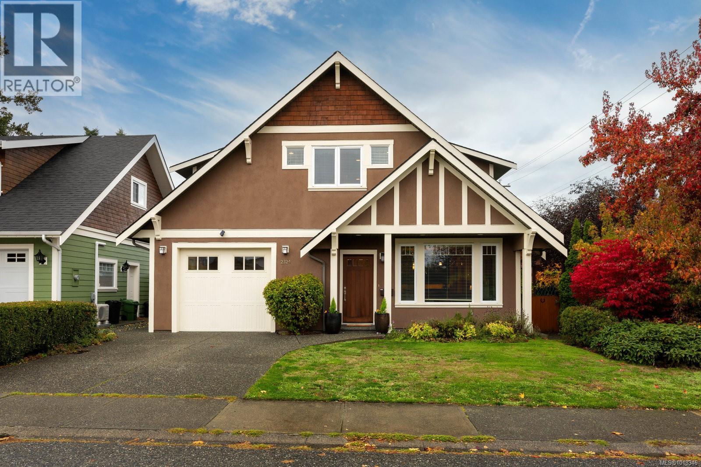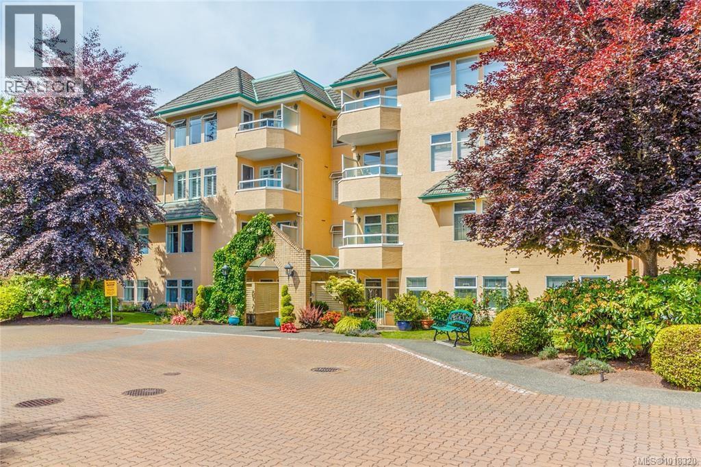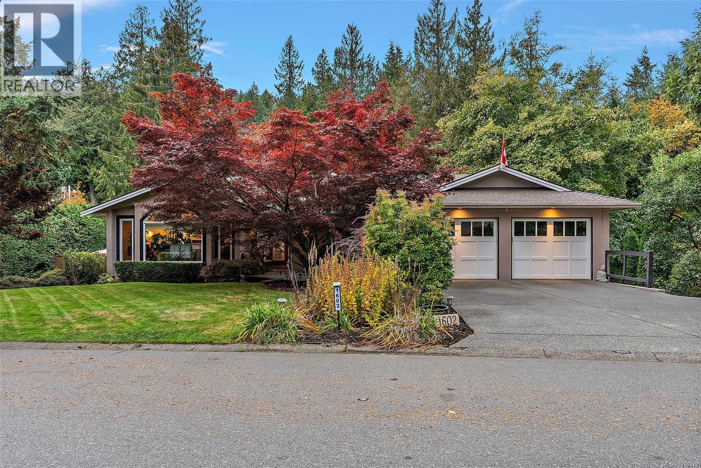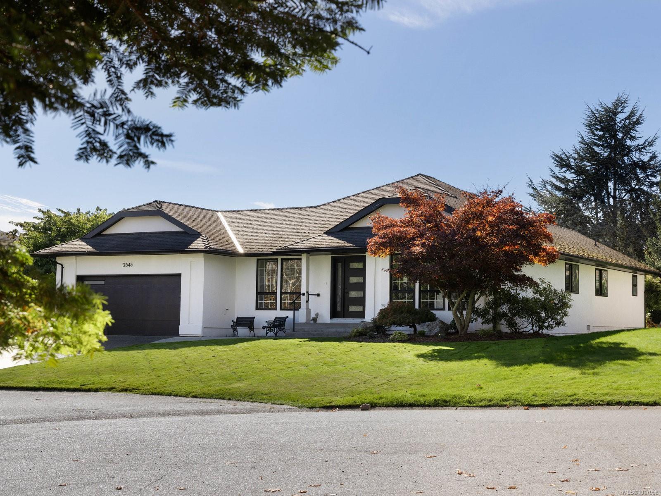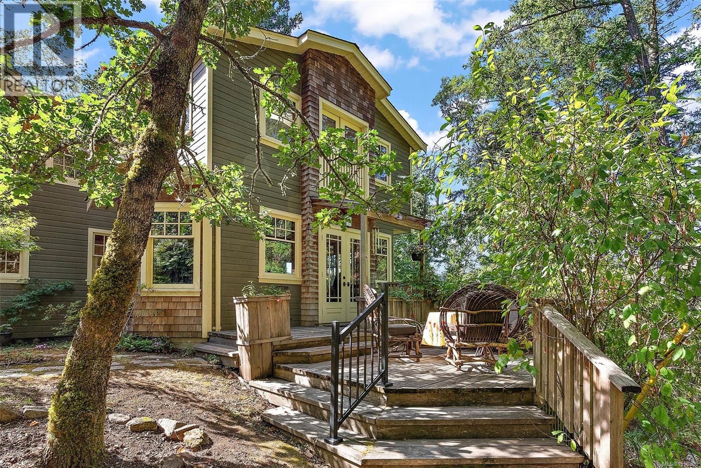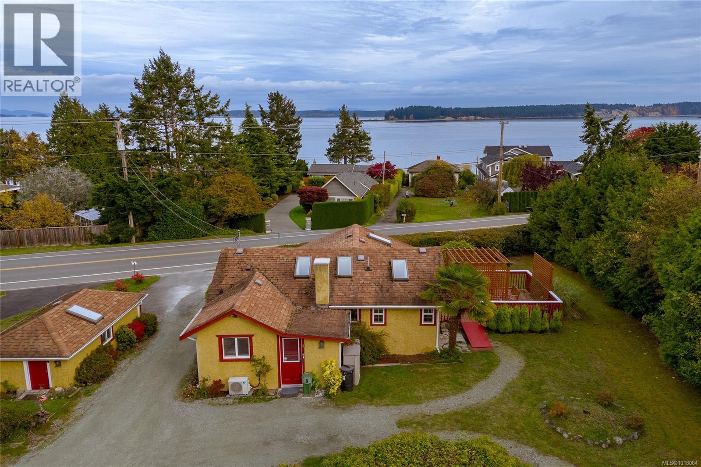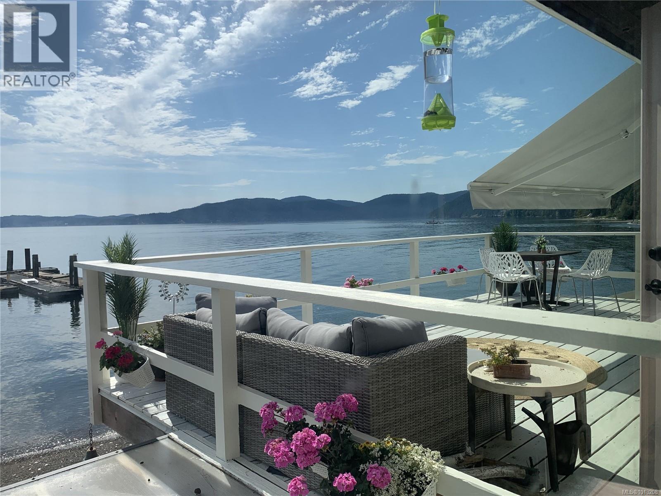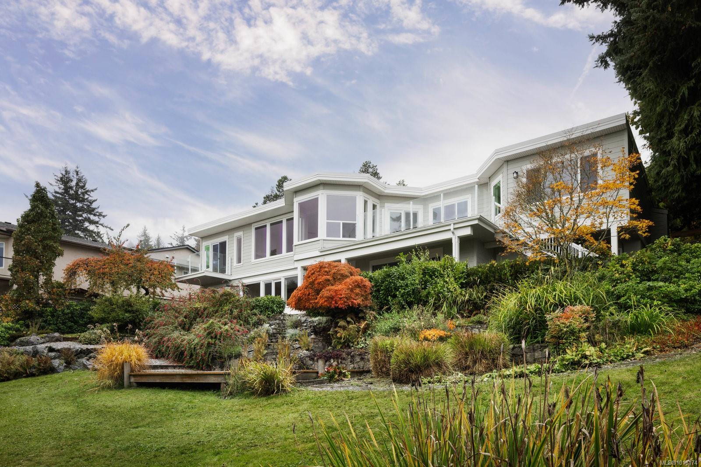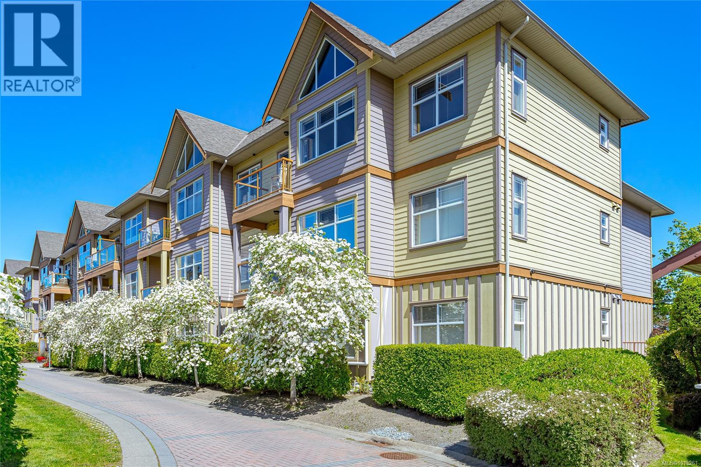- Houseful
- BC
- Central Saanich
- Saanichton
- 7815 Wallace Dr Unit 502 Dr
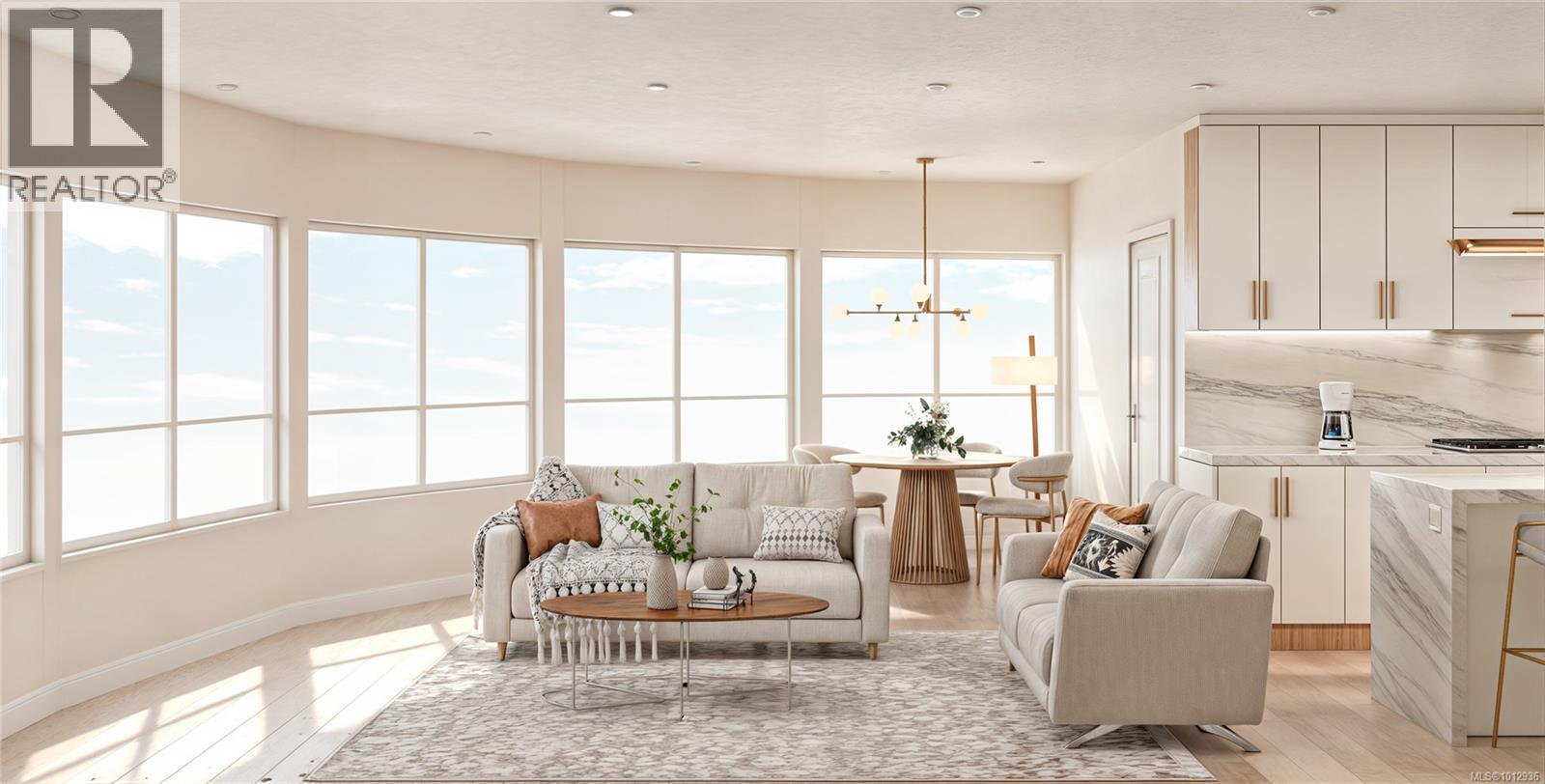
7815 Wallace Dr Unit 502 Dr
7815 Wallace Dr Unit 502 Dr
Highlights
Description
- Home value ($/Sqft)$821/Sqft
- Time on Houseful46 days
- Property typeSingle family
- Neighbourhood
- Median school Score
- Year built2025
- Mortgage payment
Welcome to The Cento – Thoughtful Design Meets Everyday Comfort. Live beautifully in The Cento, a curated collection of quality-built condos by the Vidalin Group in the heart of Saanichton. Designed by Alan Lowe and interior design by Spaciz - this brand new 2-bedroom, 2-bathroom home offers 1,164sq ft of bright, functional living space with a well-designed open floor plan. Enjoy high-end features throughout, including hardwood floors, stainless steel appliances, custom cabinetry, and a chef-inspired kitchen perfect for entertaining. Additional perks include secure underground parking, EV charging, and a separate storage locker for added convenience. All this just steps from shops, cafes, and everything Saanichton has to offer. Experience easy, elegant living at The Cento—where modern comfort meets village charm. Expected Completion: Spring 2027 (id:63267)
Home overview
- Cooling Air conditioned, fully air conditioned
- Heat source Electric, other
- Heat type Forced air, heat pump
- # parking spaces 1
- Has garage (y/n) Yes
- # full baths 2
- # total bathrooms 2.0
- # of above grade bedrooms 2
- Community features Pets allowed with restrictions, family oriented
- Subdivision Saanichton
- Zoning description Residential
- Directions 1437216
- Lot dimensions 1164
- Lot size (acres) 0.027349625
- Building size 1657
- Listing # 1012936
- Property sub type Single family residence
- Status Active
- Bedroom 3.353m X 2.438m
Level: Main - 3.048m X 2.134m
Level: Main - Primary bedroom 4.267m X 3.048m
Level: Main - Bathroom 3 - Piece
Level: Main - Dining room 3.048m X 2.438m
Level: Main - Bathroom 5 - Piece
Level: Main - Laundry 1.524m X 1.219m
Level: Main - Den 1.829m X 1.829m
Level: Main - Living room 4.877m X 3.658m
Level: Main - Kitchen 3.658m X 2.743m
Level: Main - Living room 5.486m X 3.658m
Level: Main
- Listing source url Https://www.realtor.ca/real-estate/28848839/502-7815-wallace-dr-central-saanich-saanichton
- Listing type identifier Idx

$-3,146
/ Month

