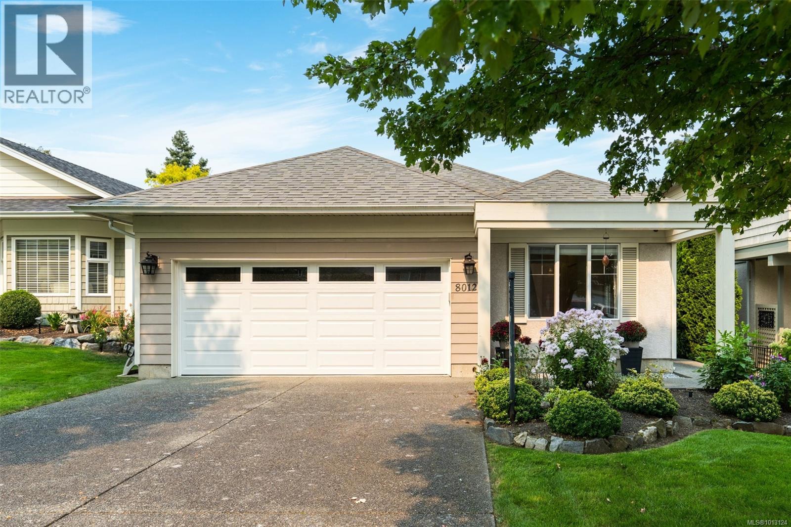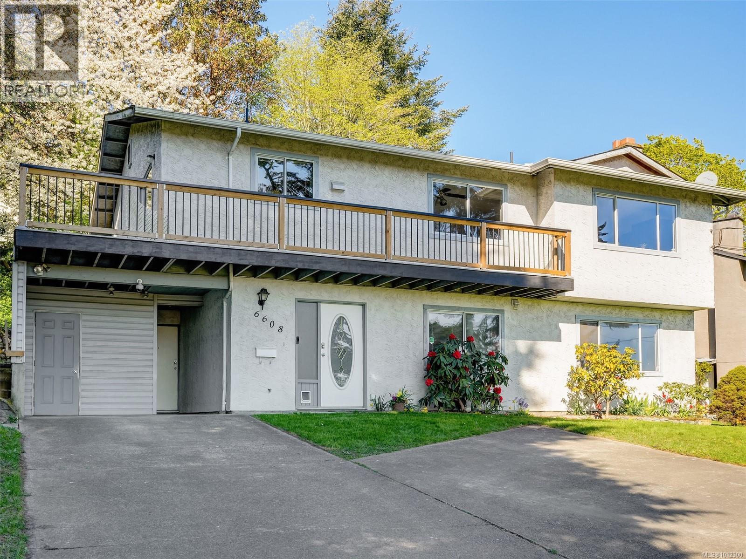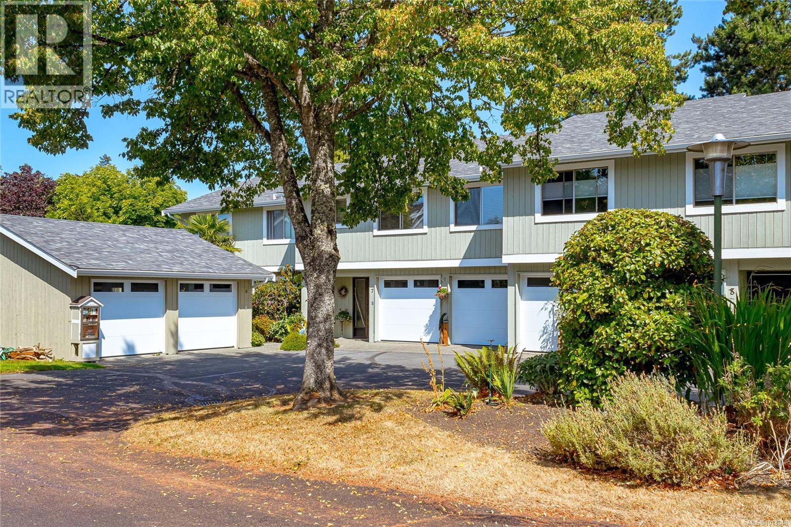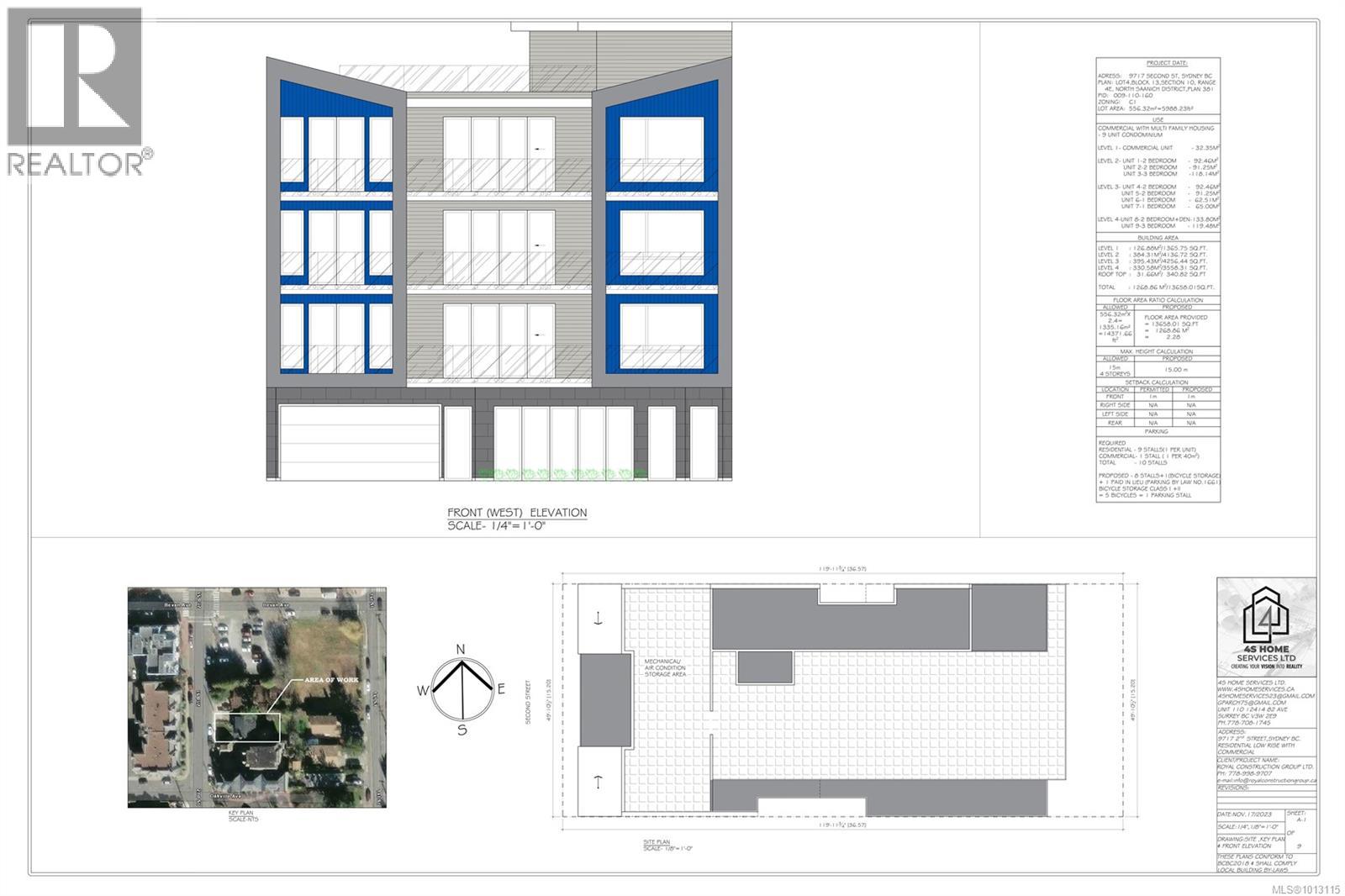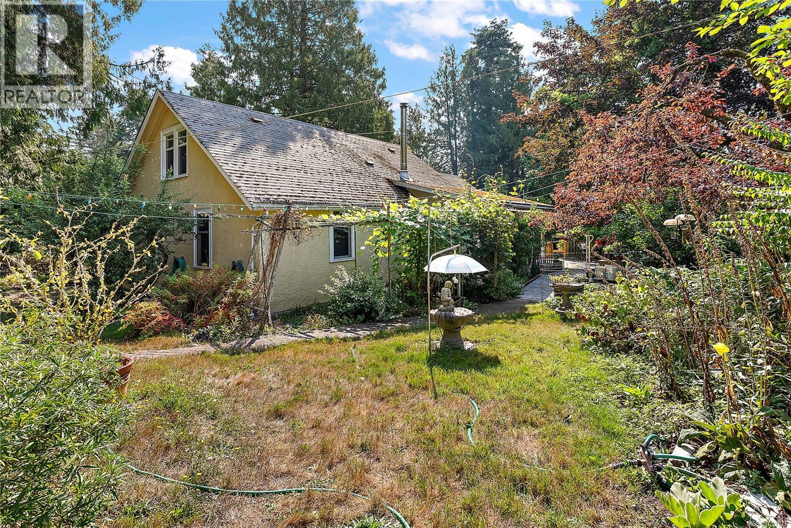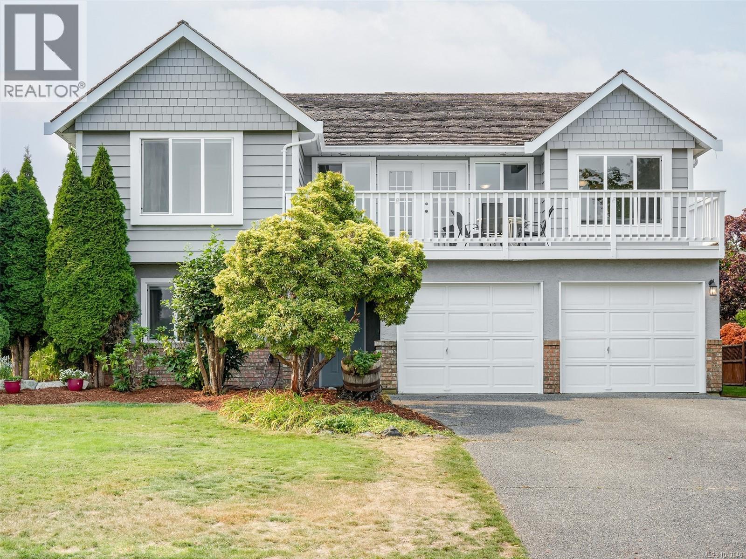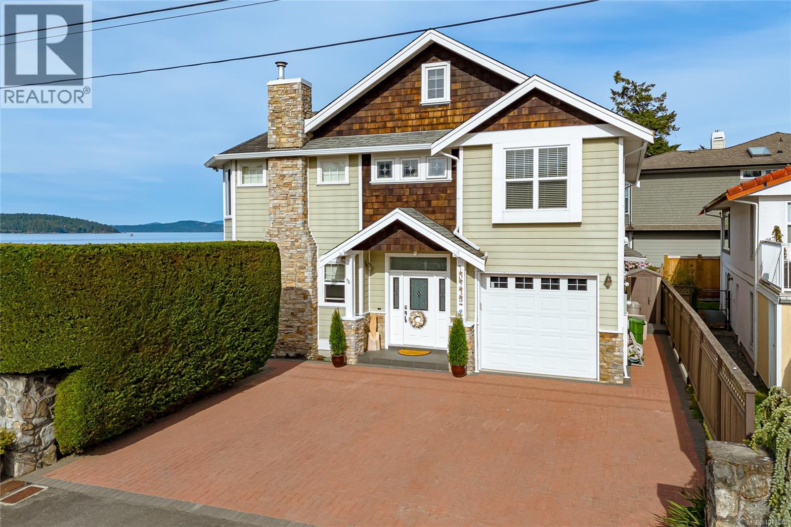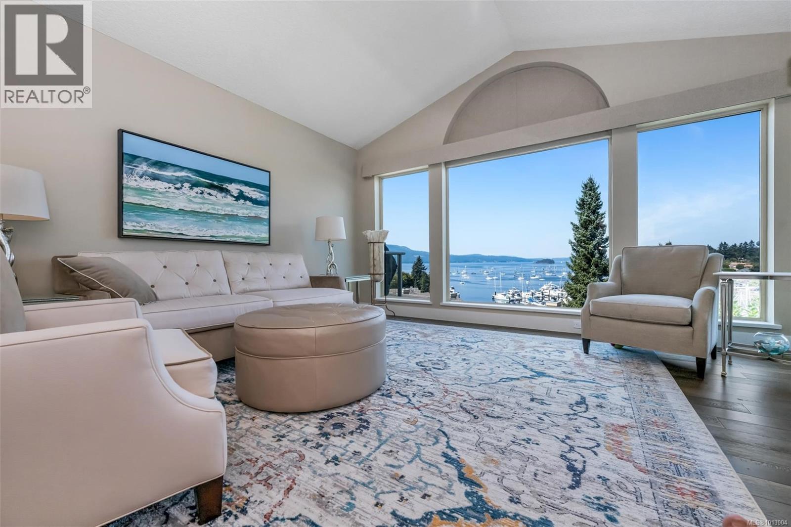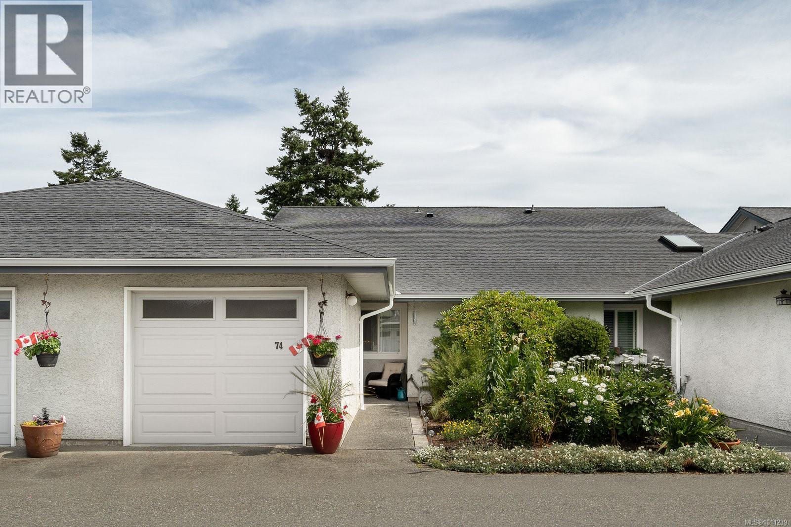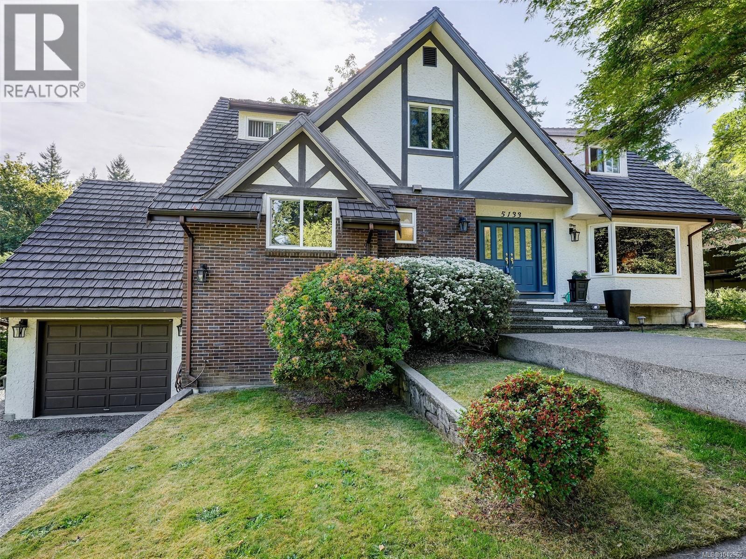- Houseful
- BC
- Central Saanich
- Saanichton
- 7840 Wallace Dr
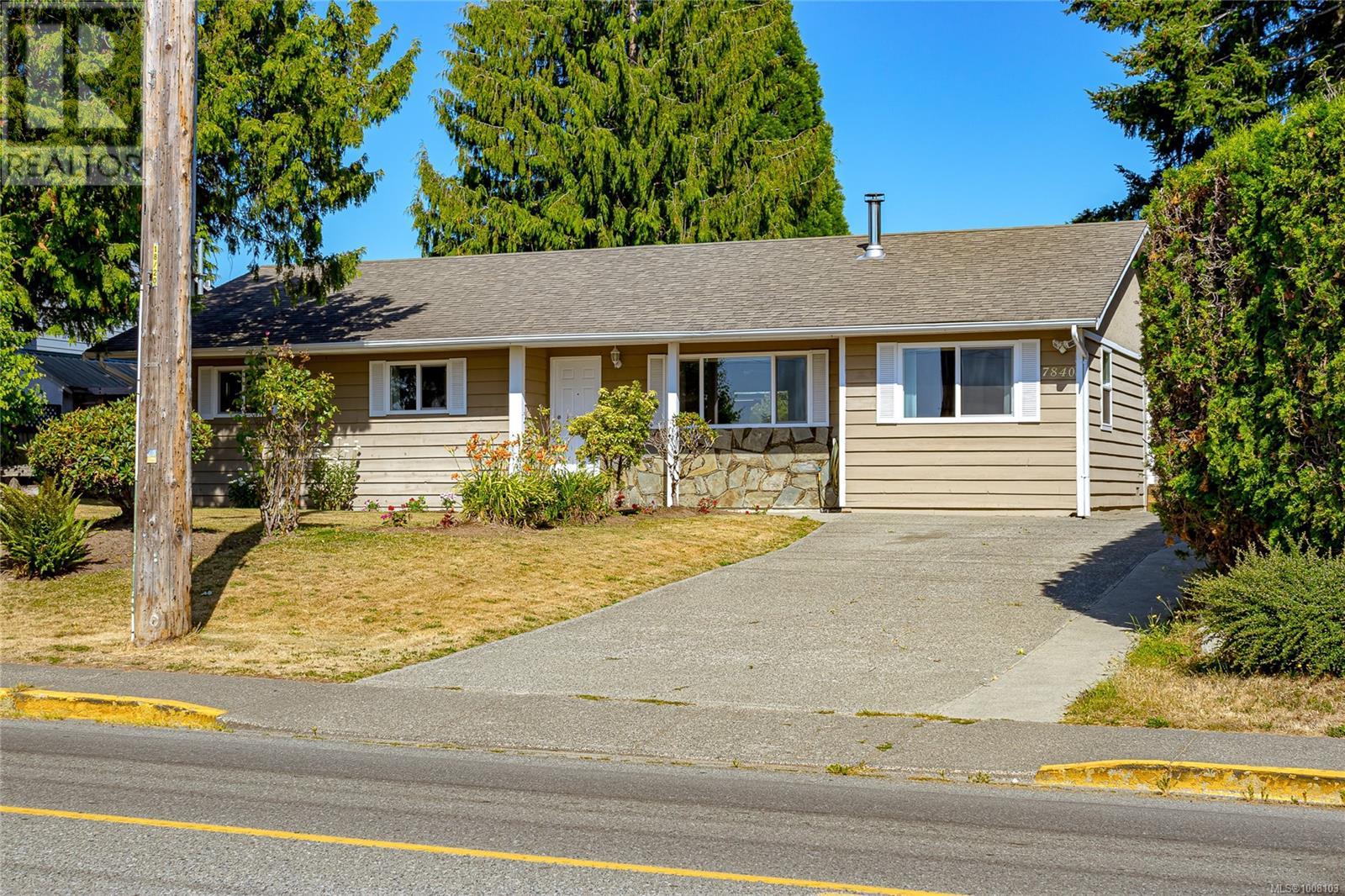
7840 Wallace Dr
7840 Wallace Dr
Highlights
Description
- Home value ($/Sqft)$569/Sqft
- Time on Houseful46 days
- Property typeSingle family
- Neighbourhood
- Median school Score
- Year built1983
- Mortgage payment
Rare rancher nestled in the heart of Central Saanich, where country charm meets everyday convenience. This is a single-level home that offers an ideal blend of functionality and comfort, perfect for growing families, downsizers, or anyone looking to enjoy the peaceful lifestyle this sought-after community provides. Set on a flat, sunny lot, this home has been lovingly cared for over the years. Complete with generous living spaces, large windows for a welcoming feel throughout. The kitchen opens to a cozy dining area, ideal for family meals or casual entertaining. A spacious living room offers plenty of space to relax, while the layout provides great flow and privacy between the bedrooms. The true gem of this property is its location. Area is known for its friendly, community-oriented atmosphere, scenic beauty, and easy pace of life. Its minutes from Brentwood Bay village, and just a short drive to Sidney and Victoria. Possible future development must be confirmed with the municipality (id:63267)
Home overview
- Cooling None
- Heat source Electric
- Heat type Baseboard heaters
- # parking spaces 2
- # full baths 2
- # total bathrooms 2.0
- # of above grade bedrooms 4
- Has fireplace (y/n) Yes
- Subdivision Saanichton
- Zoning description Residential
- Directions 1816011
- Lot dimensions 7107
- Lot size (acres) 0.16698778
- Building size 1598
- Listing # 1008103
- Property sub type Single family residence
- Status Active
- Bedroom Measurements not available X 3.048m
Level: Main - Bathroom 4 - Piece
Level: Main - Bathroom 3 - Piece
Level: Main - Family room 4.572m X 4.267m
Level: Main - 1.219m X 3.048m
Level: Main - Bedroom 5.791m X 3.353m
Level: Main - Dining room Measurements not available X 2.743m
Level: Main - Laundry 3.353m X 3.048m
Level: Main - Kitchen 3.658m X 3.048m
Level: Main - Bedroom 3.353m X 3.962m
Level: Main - Primary bedroom 3.658m X 3.962m
Level: Main - Living room 4.572m X 4.267m
Level: Main
- Listing source url Https://www.realtor.ca/real-estate/28638715/7840-wallace-dr-central-saanich-saanichton
- Listing type identifier Idx

$-2,426
/ Month

