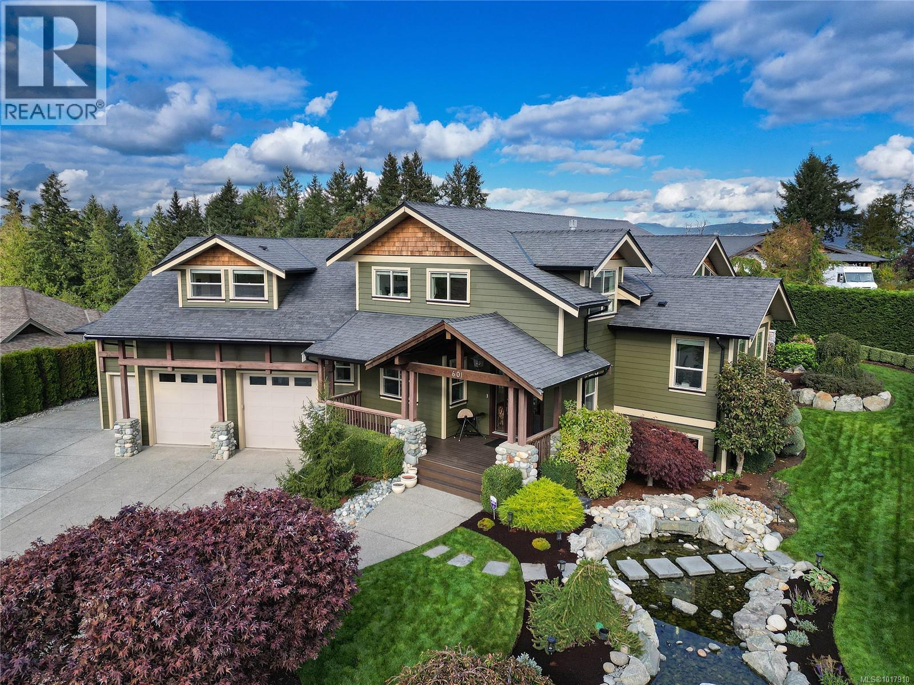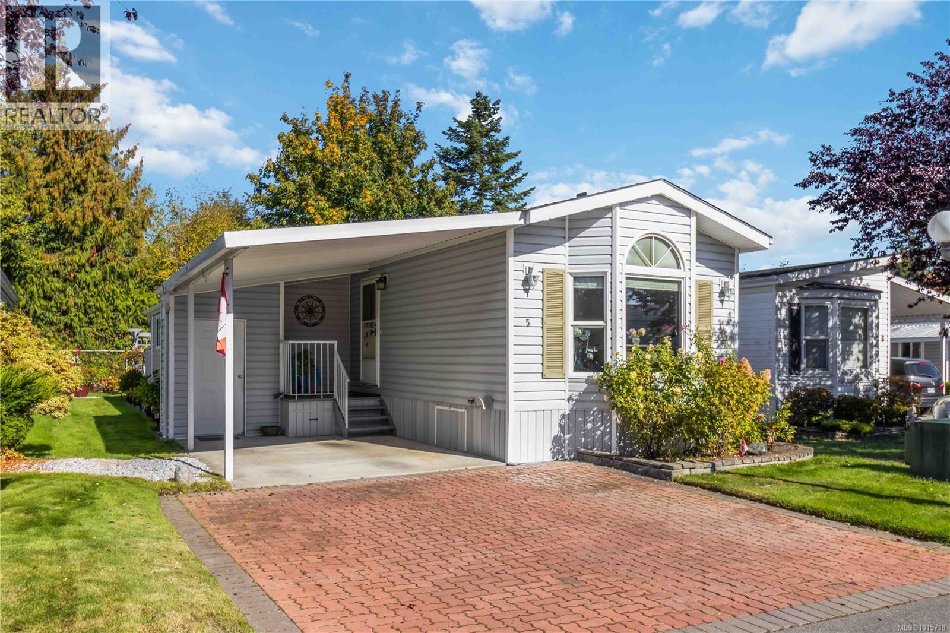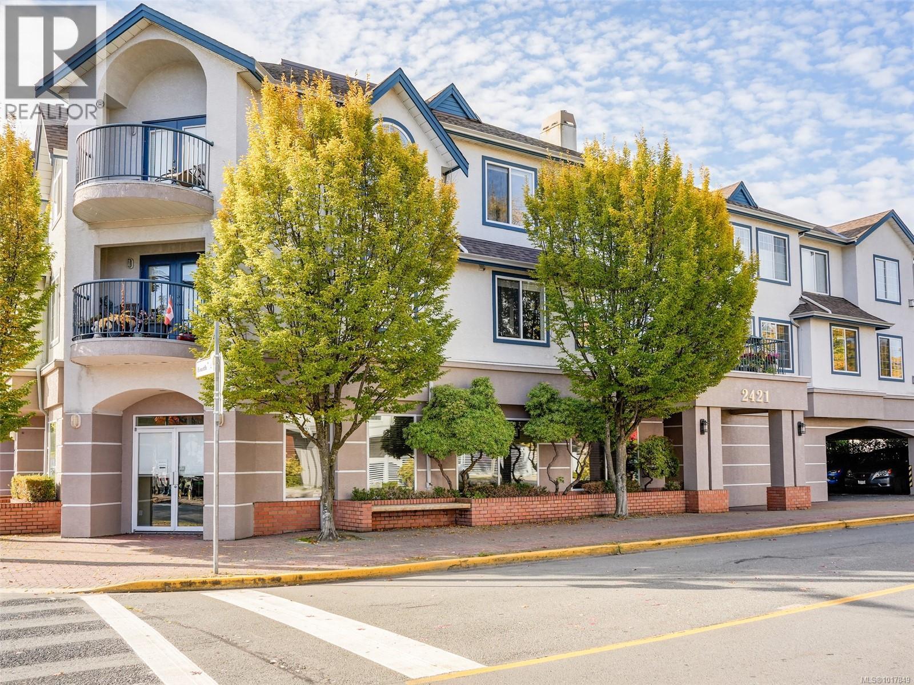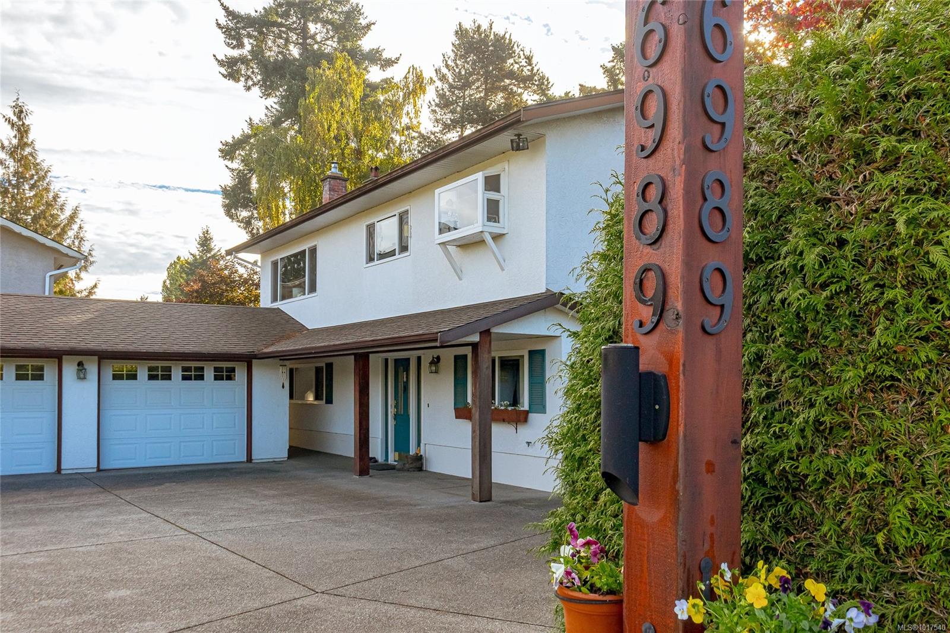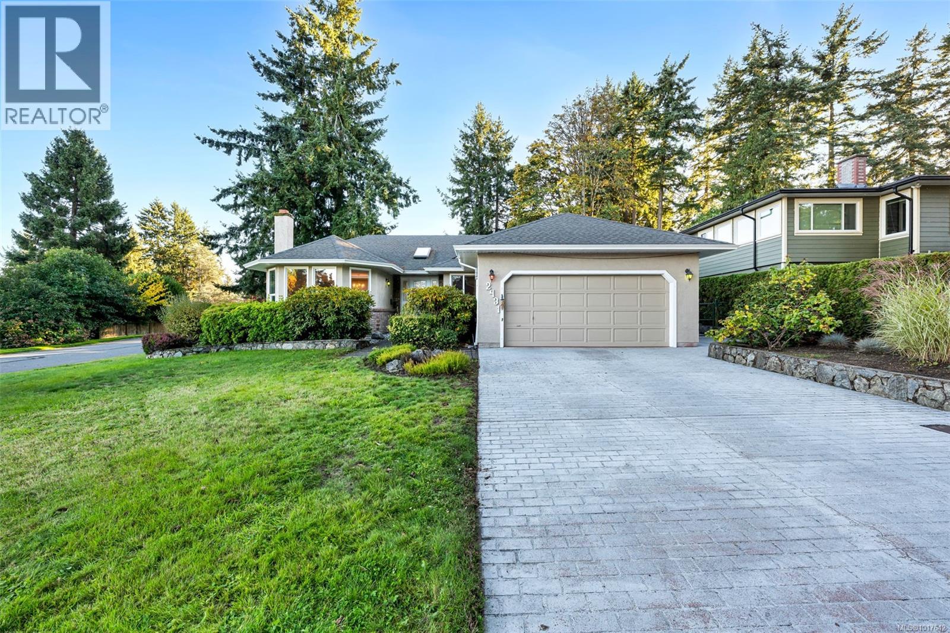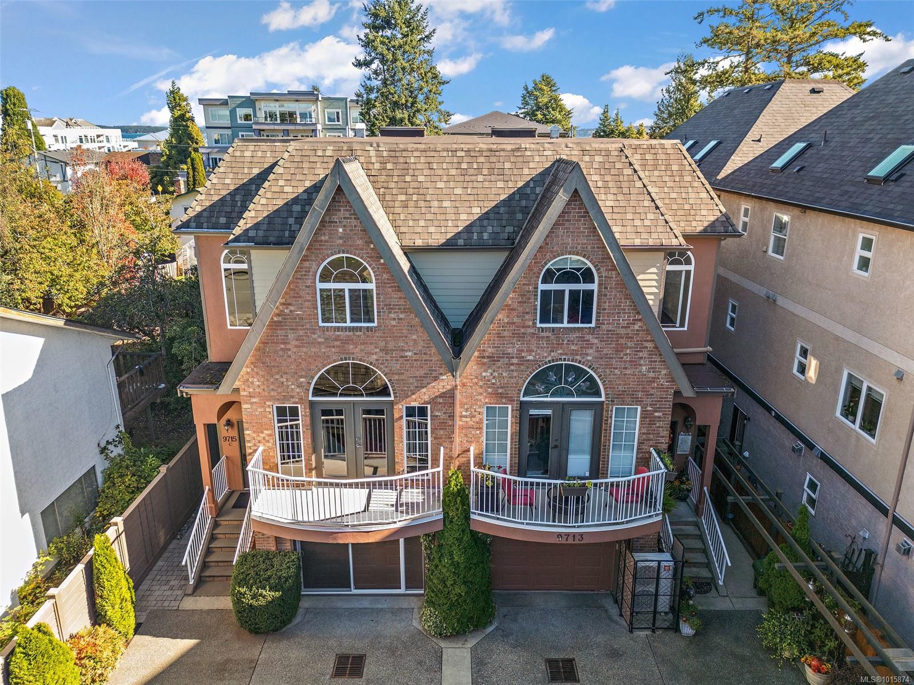- Houseful
- BC
- Central Saanich
- Saanichton
- 7952 Polo Park Cres
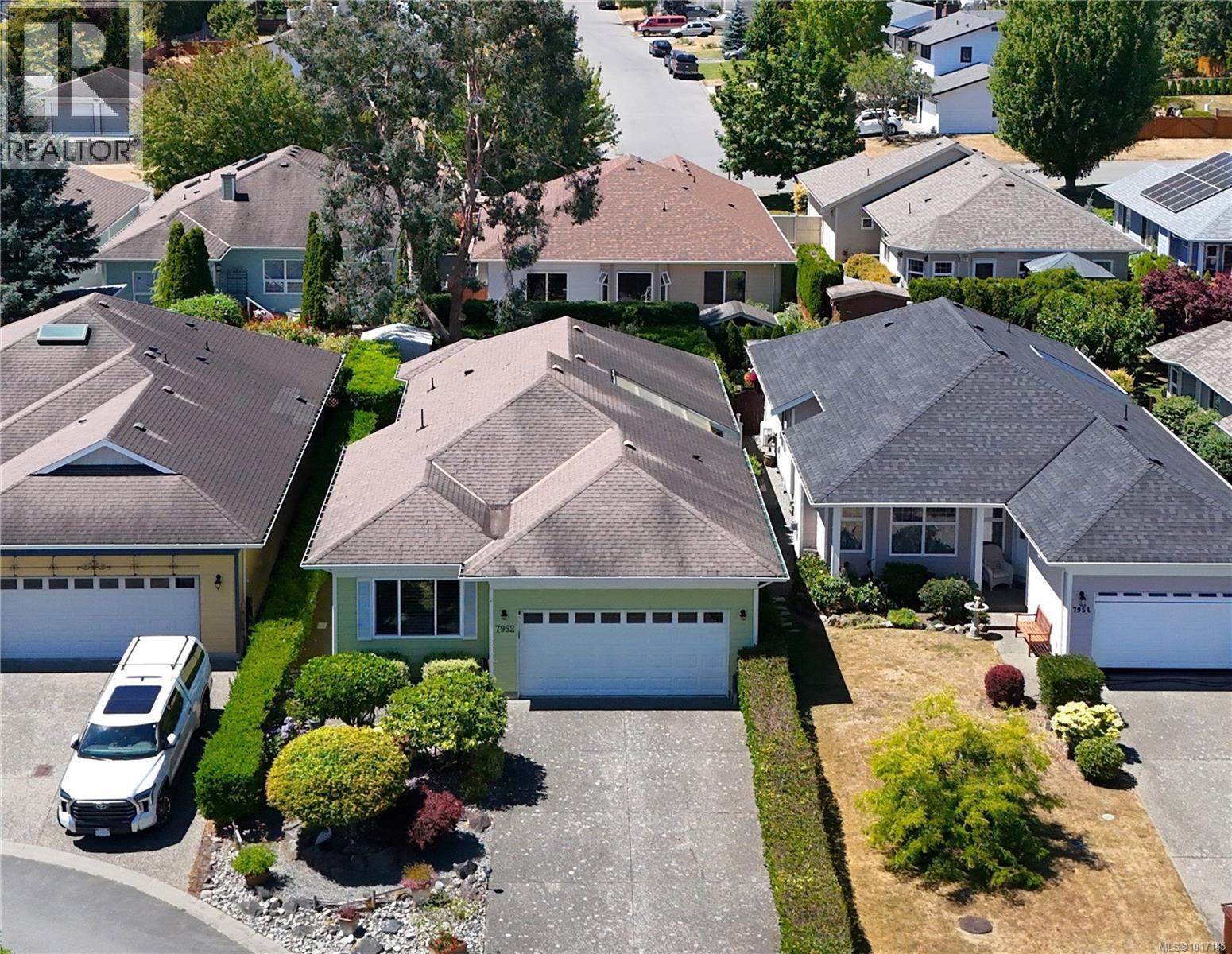
7952 Polo Park Cres
7952 Polo Park Cres
Highlights
Description
- Home value ($/Sqft)$776/Sqft
- Time on Houseful12 days
- Property typeSingle family
- Neighbourhood
- Median school Score
- Year built2000
- Mortgage payment
One-level living at its finest in the heart of sought-after Polo Park! This beautifully maintained & tastefully updated 2 bedrooms plus den, 2 bathroom rancher offers 1,610 square feet of thoughtfully designed living space. Featuring hardwood floors, French doors, a cozy gas fireplace & a central interior atrium that fills the home with natural light. The kitchen has been stylishly updated in 2024 and includes a charming breakfast nook, perfect for casual meals. Other highlights include air conditioning, an efficient sprinkler system, two beautifully renovated bathrooms, and a double garage. Step outside to an easy-care yard with a private patio and retractable awning—ideal for relaxing or entertaining. Located in a quiet, semi-rural area of Central Saanich, yet just minutes to shops, transit, and all amenities in Saanichton. A perfect home for downsizers or retirees looking for comfort, quality & convenience in a peaceful community. (id:63267)
Home overview
- Cooling Air conditioned
- Heat source Electric, natural gas
- Heat type Baseboard heaters, heat pump
- # parking spaces 2
- # full baths 2
- # total bathrooms 2.0
- # of above grade bedrooms 2
- Has fireplace (y/n) Yes
- Subdivision Saanichton
- Zoning description Residential
- Directions 1437020
- Lot dimensions 5320
- Lot size (acres) 0.125
- Building size 1610
- Listing # 1017185
- Property sub type Single family residence
- Status Active
- Den 3.658m X 3.353m
Level: Main - Primary bedroom 4.267m X 3.353m
Level: Main - 8.23m X 6.096m
Level: Main - Kitchen 3.353m X 3.353m
Level: Main - Dining room 4.572m X 3.353m
Level: Main - Bedroom 3.353m X 3.353m
Level: Main - 3.658m X 2.438m
Level: Main - Bathroom 4 - Piece
Level: Main - Living room 4.572m X 4.267m
Level: Main - Ensuite 3 - Piece
Level: Main
- Listing source url Https://www.realtor.ca/real-estate/28973140/7952-polo-park-cres-central-saanich-saanichton
- Listing type identifier Idx

$-3,333
/ Month







