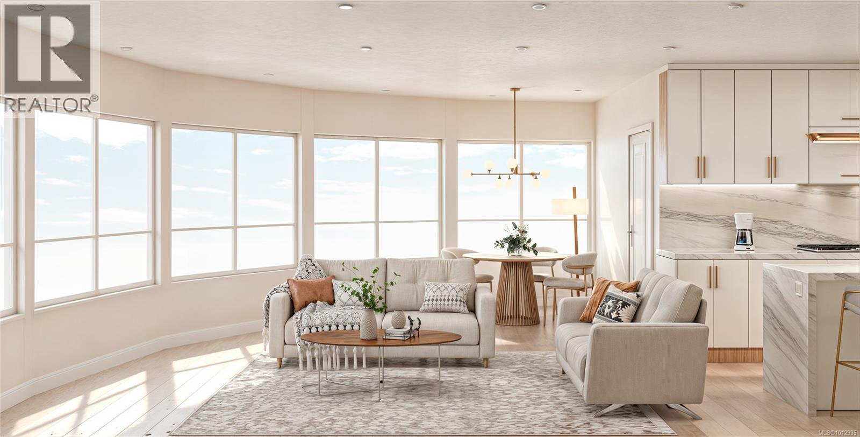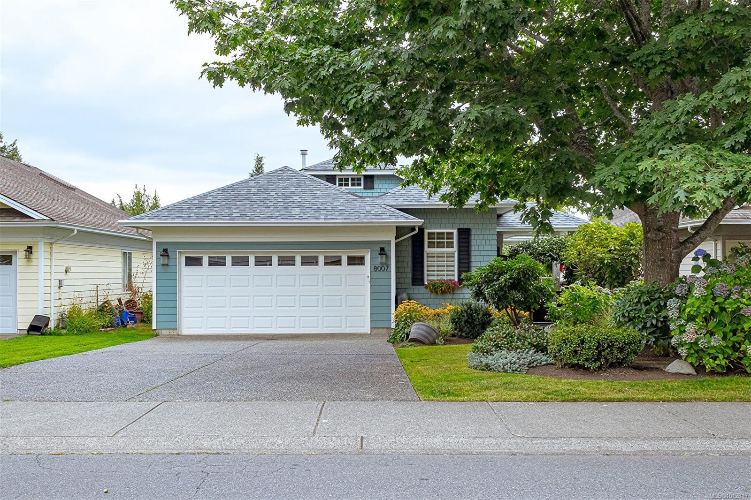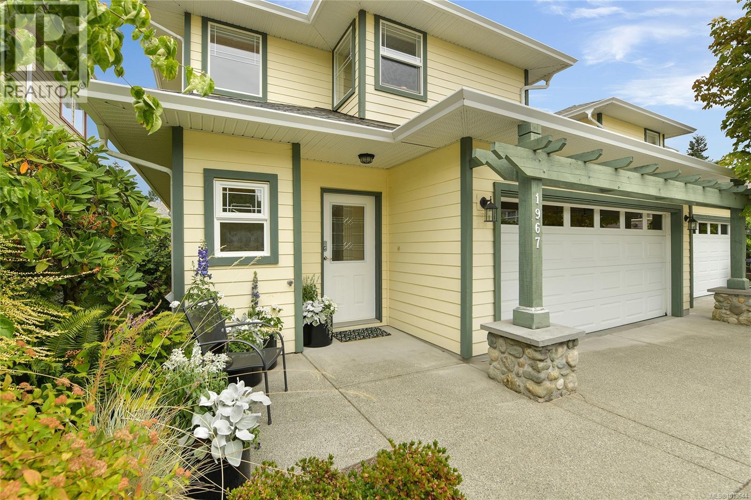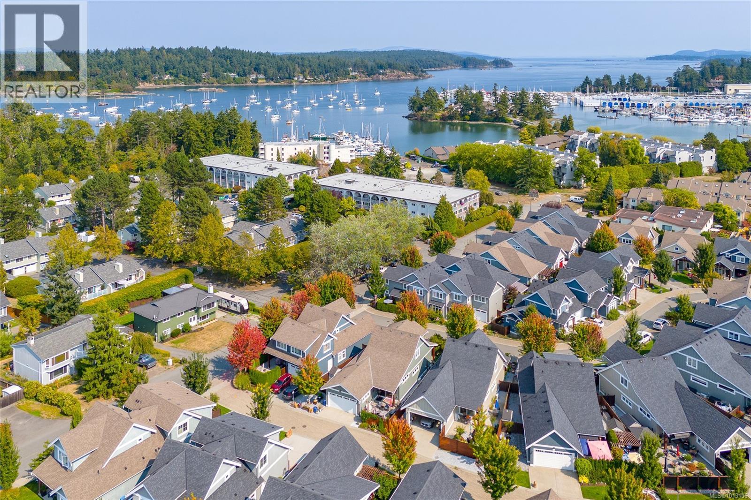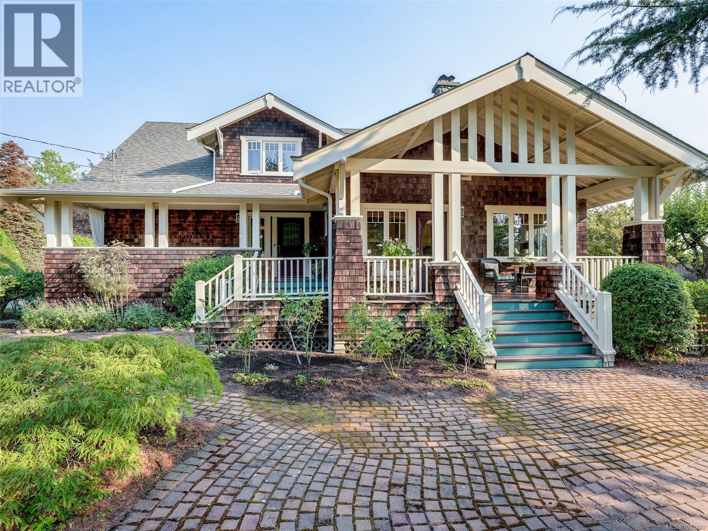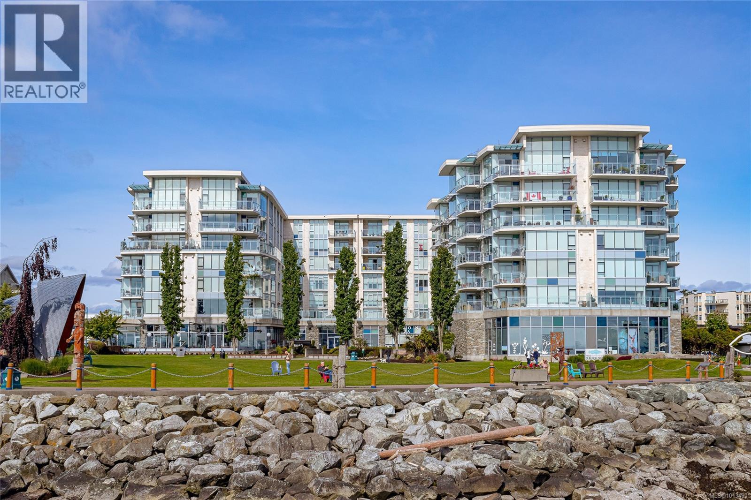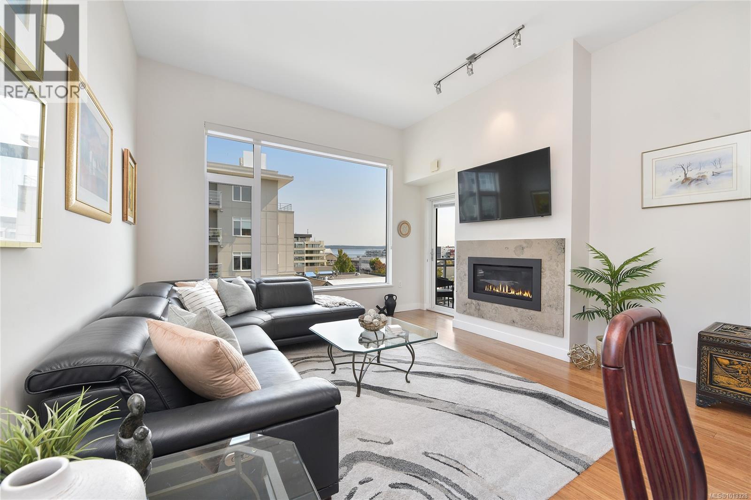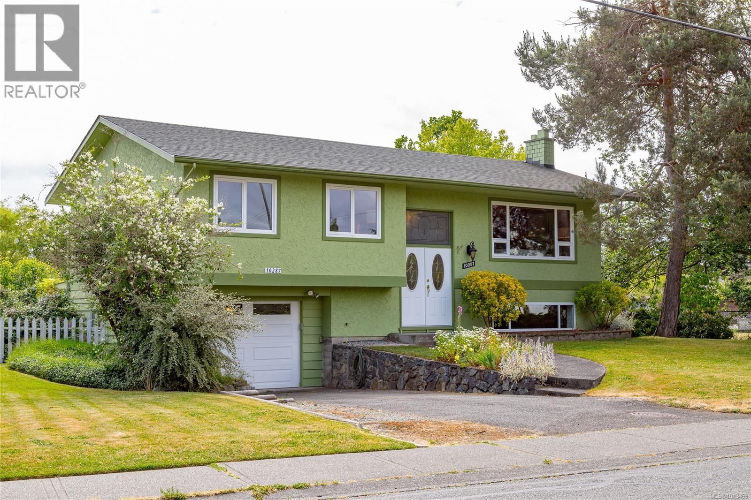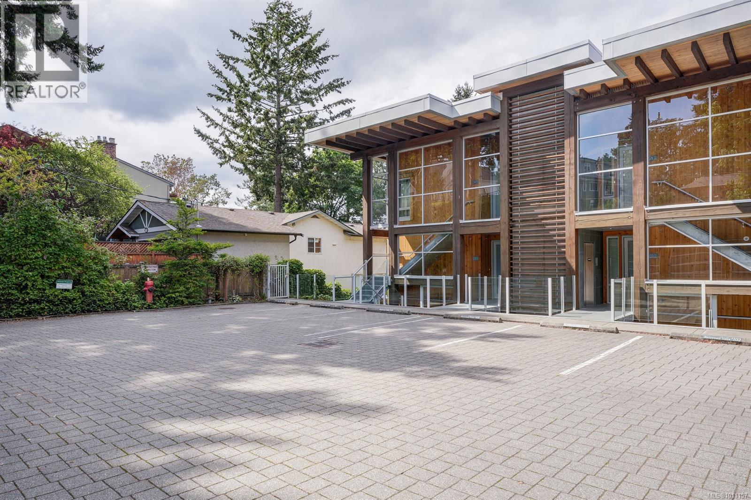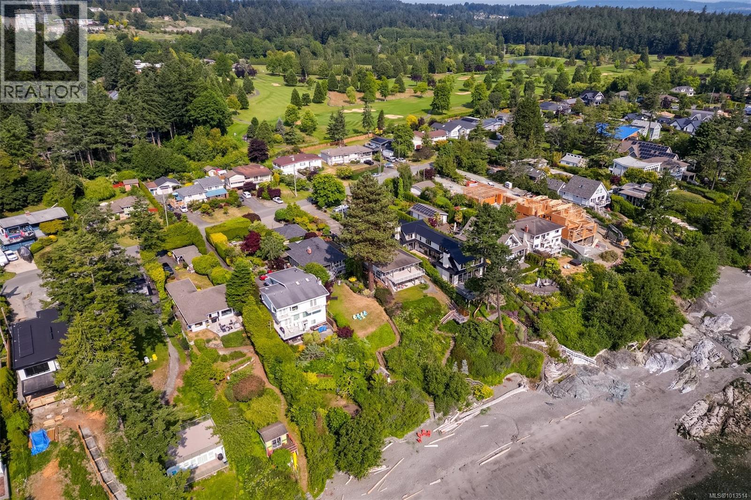- Houseful
- BC
- Central Saanich
- Saanichton
- 8007 Simpson Rd
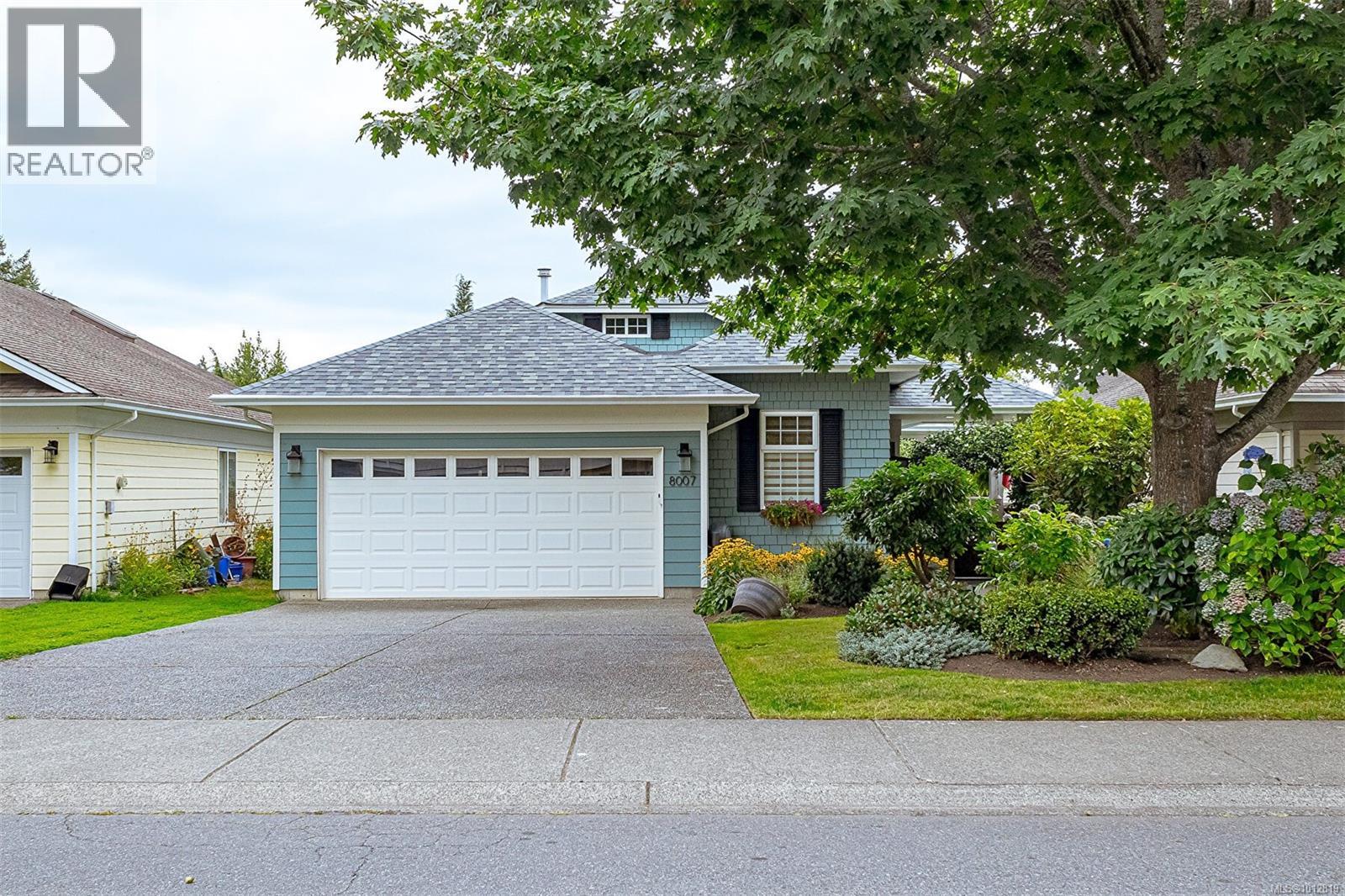
8007 Simpson Rd
8007 Simpson Rd
Highlights
Description
- Home value ($/Sqft)$583/Sqft
- Time on Housefulnew 2 hours
- Property typeSingle family
- StyleOther
- Neighbourhood
- Median school Score
- Year built1997
- Mortgage payment
Your dream home awaits! Discover stylish, one-level living in this beautifully updated 2-bed, 2-bath rancher in sought-after, peaceful Saanichton. With 1,815 sq. ft. of bright, open-plan space, this stunning home has been renovated, freshly painted & features engineered hardwood flooring throughout as well as a new roof (April 2025). Enjoy seamless indoor-outdoor flow via an enclosed sunroom & covered deck with new awning facing your private fenced backyard: ideal for year-round entertaining or quiet coffee mornings. The heart of the home is a huge, fully renovated kitchen & family room. Sleek quartz counters, high-end appliances & a spectacular island create an inviting gathering space for dinner parties or casual family nights. This home enjoys an exceptionally convenient location as it is just minutes to YYJ, Butchart Gardens, John Dean Park & Mitchell’s Farm. With its blend of modern updates & classic rancher charm this home is ready for you to move in & start making memories! (id:63267)
Home overview
- Cooling None
- Heat source Natural gas
- Heat type Forced air
- # parking spaces 4
- # full baths 2
- # total bathrooms 2.0
- # of above grade bedrooms 2
- Has fireplace (y/n) Yes
- Subdivision Saanichton
- Zoning description Residential
- Lot dimensions 5546
- Lot size (acres) 0.13031015
- Building size 2187
- Listing # 1012819
- Property sub type Single family residence
- Status Active
- Primary bedroom 4.572m X 3.962m
Level: Main - Family room 4.877m X 4.267m
Level: Main - Ensuite 4 - Piece
Level: Main - Laundry 1.829m X 1.524m
Level: Main - Living room 4.572m X 4.572m
Level: Main - 4.572m X 6.706m
Level: Main - Kitchen 3.658m X 5.791m
Level: Main - Dining room 3.048m X 2.743m
Level: Main - Bedroom 3.962m X 3.658m
Level: Main - Sunroom 2.438m X 3.353m
Level: Main - 2.438m X 1.829m
Level: Main - Bathroom 4 - Piece
Level: Main
- Listing source url Https://www.realtor.ca/real-estate/28847761/8007-simpson-rd-central-saanich-saanichton
- Listing type identifier Idx

$-3,400
/ Month

