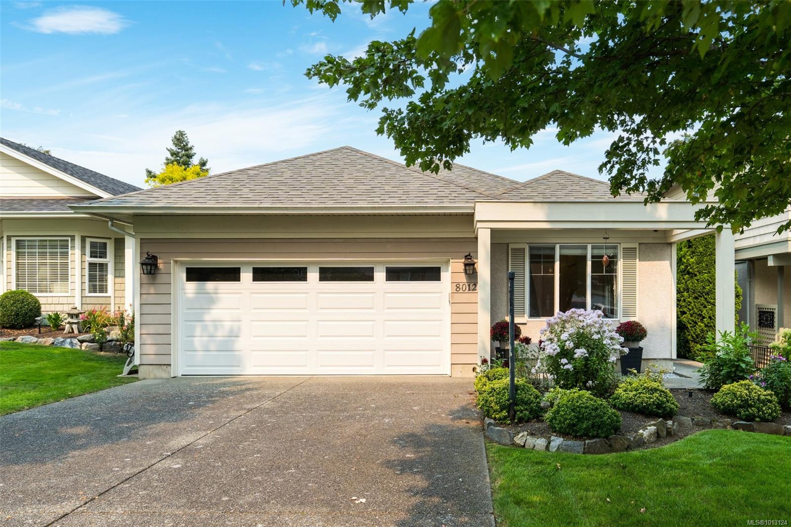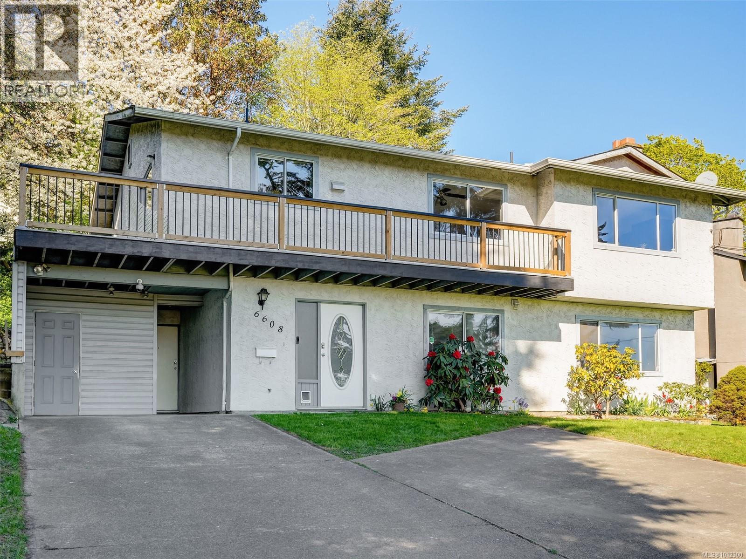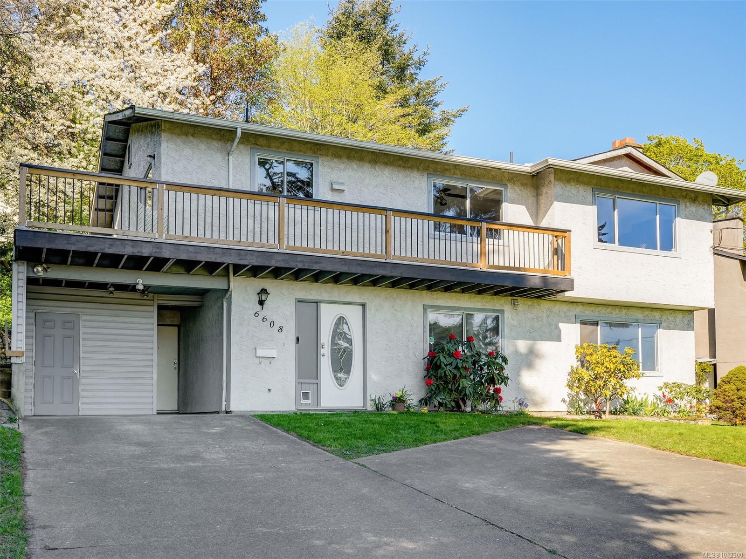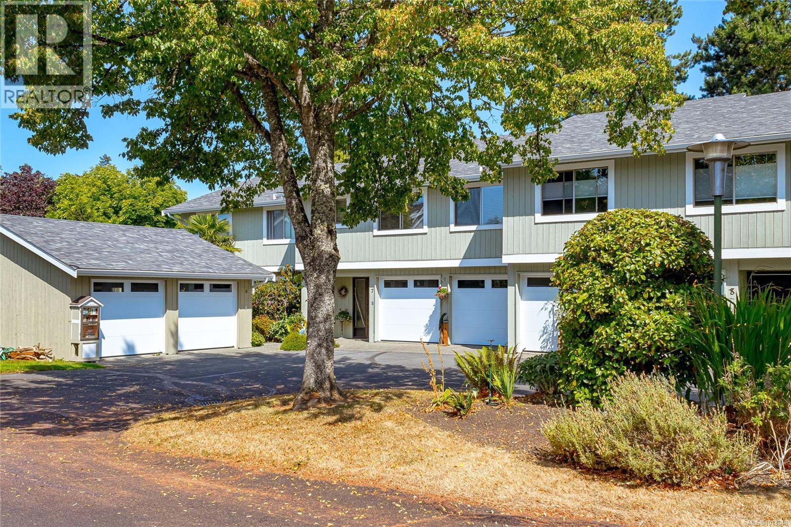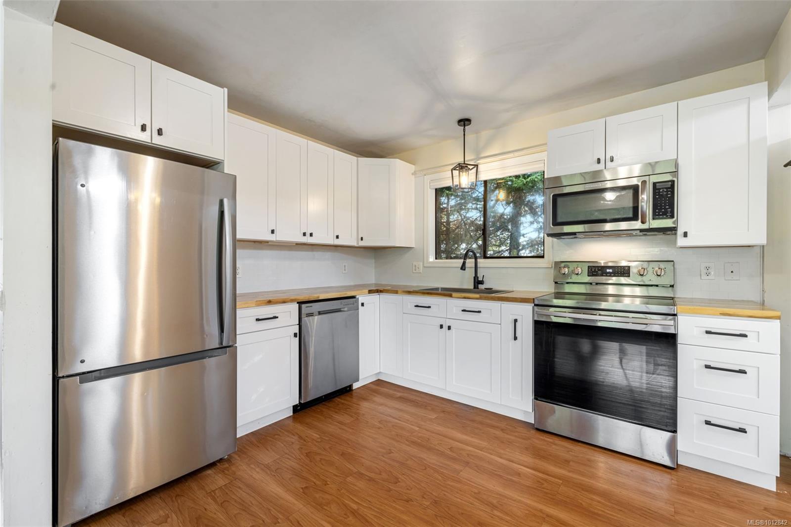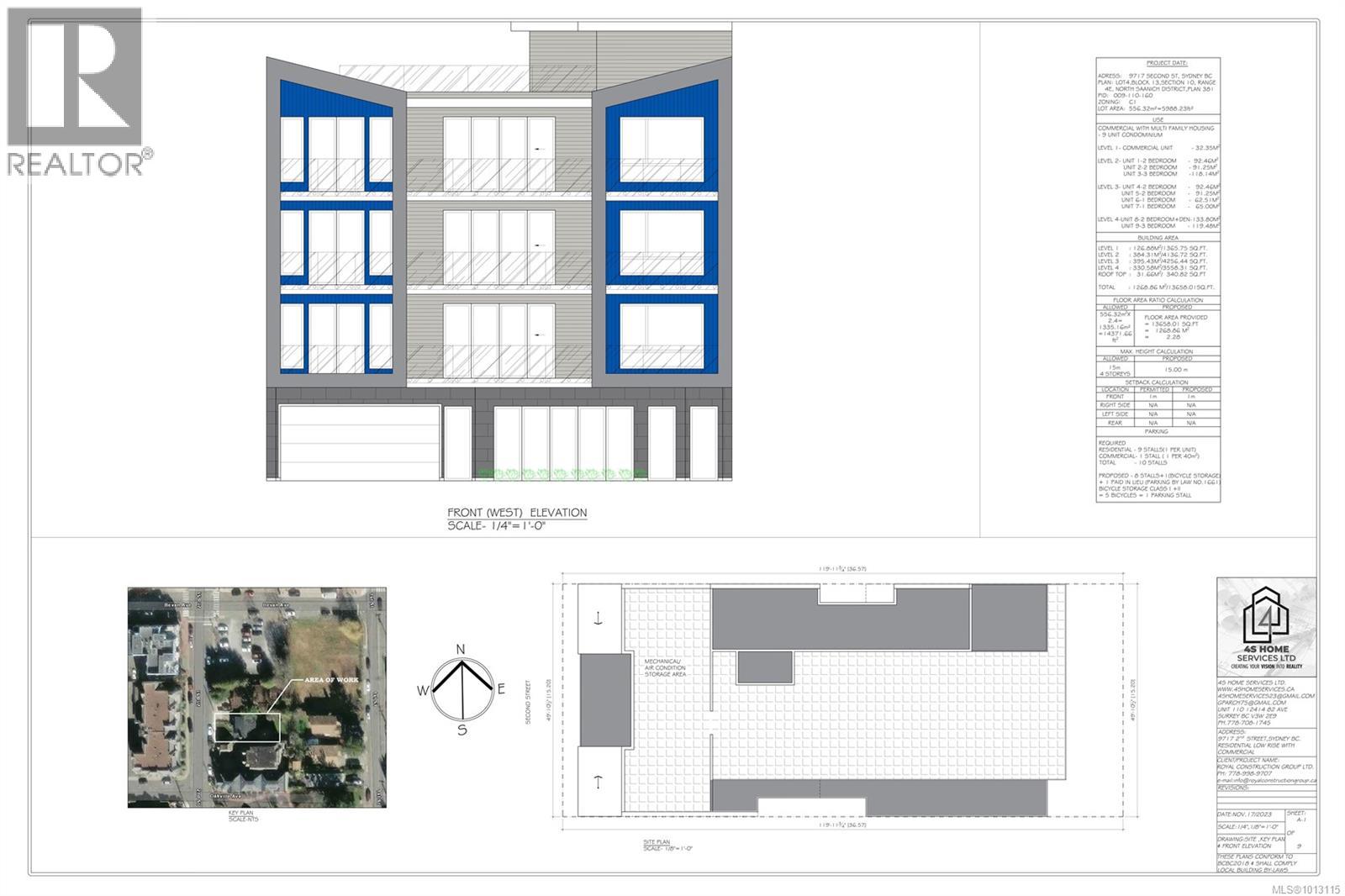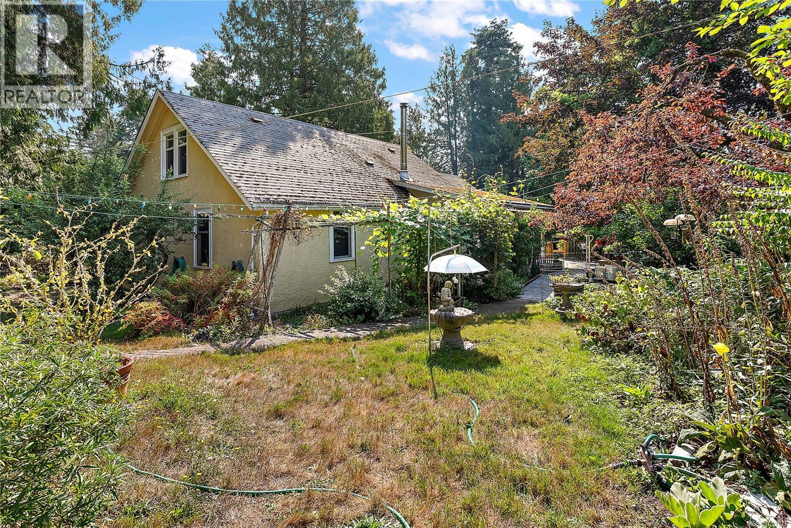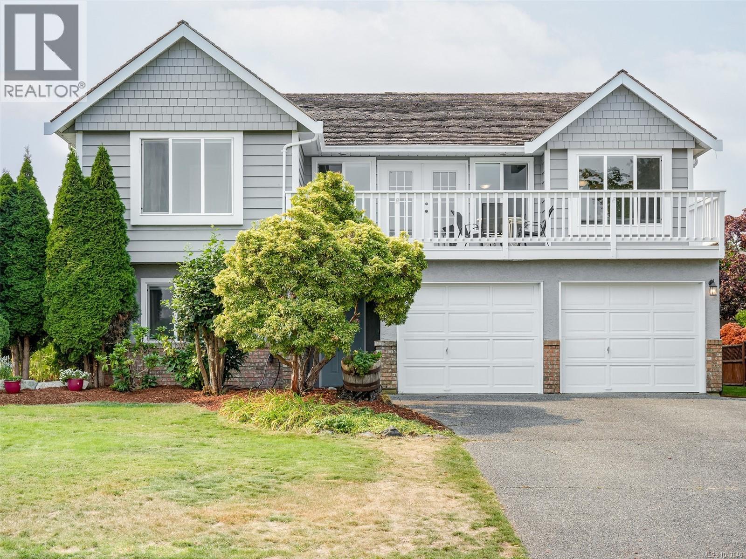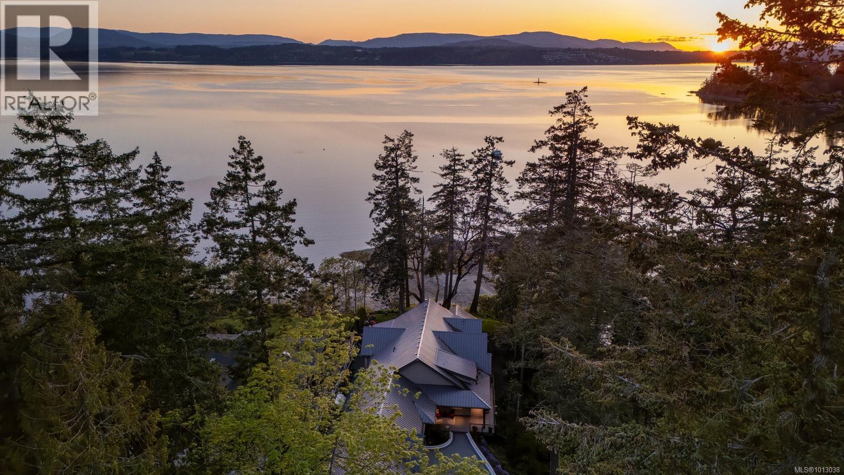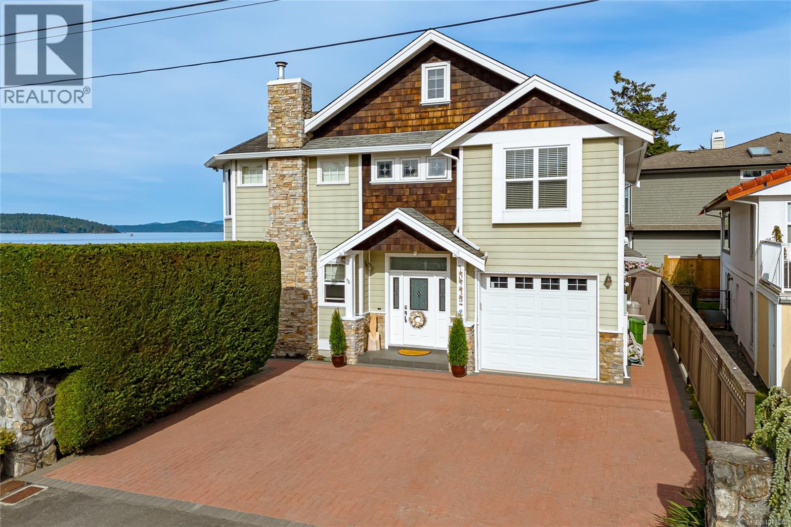- Houseful
- BC
- Central Saanich
- Inlet
- 8152 Woodwyn Ter
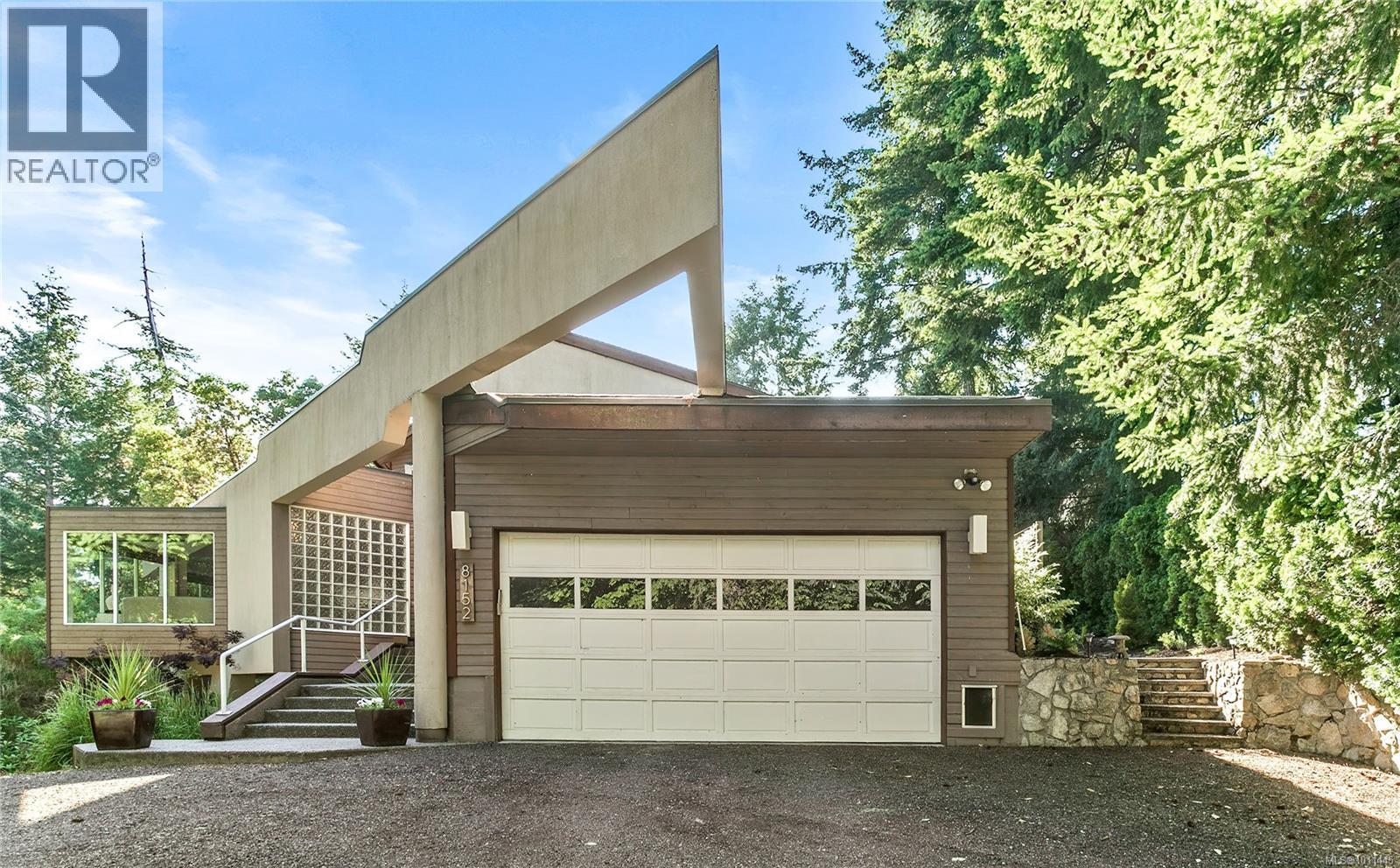
Highlights
Description
- Home value ($/Sqft)$177/Sqft
- Time on Houseful18 days
- Property typeSingle family
- Neighbourhood
- Median school Score
- Lot size0.82 Acre
- Year built1991
- Mortgage payment
Welcome to your private retreat nestled between the charming communities of Saanichton and Brentwood Bay. This stunning custom-designed home offers over 4,800 sq ft of living space on a private 35,000 sq ft lot surrounded by mature landscaping, providing the perfect blend of tranquility, privacy, and convenience. With easy access to local schools, amenities, and the Panorama Recreation Centre, you’ll enjoy the best of both peaceful living and urban convenience. Step inside to discover a spacious and versatile floor plan designed to suit any lifestyle—whether you’re a growing family, working from home, or love entertaining. The open-concept living area is filled with natural light and flows seamlessly into a well-appointed kitchen featuring ample counter space and modern appliances, making it ideal for gatherings. Multiple outdoor living spaces, including a wrap-around deck, invite you to enjoy peaceful mornings and relaxing evenings surrounded by nature. Unwind in the hot tub off the primary bedroom while taking in the stunning views of Tod Inlet. The generous primary suite includes a private balcony, a spa-like ensuite, and a large walk-in closet, creating a perfect personal sanctuary. A self-contained studio provides added flexibility, ideal for guests, a home office, or potential rental income. With thoughtful design, mature gardens, and opportunities to add your personal touch, this remarkable property invites you to create a truly one-of-a-kind home. (id:63267)
Home overview
- Cooling Air conditioned
- Heat source Electric, propane, other
- Heat type Baseboard heaters, forced air, heat pump
- # parking spaces 4
- # full baths 3
- # total bathrooms 3.0
- # of above grade bedrooms 4
- Has fireplace (y/n) Yes
- Community features Pets allowed, family oriented
- Subdivision Inlet
- View Mountain view
- Zoning description Residential
- Directions 2020676
- Lot dimensions 0.82
- Lot size (acres) 0.82
- Building size 8742
- Listing # 1011445
- Property sub type Single family residence
- Status Active
- Bathroom 4 - Piece
Level: 2nd - Attic (finished) 2.134m X 6.096m
Level: 2nd - Bedroom 3.353m X 3.658m
Level: 2nd - Balcony 10.668m X 3.962m
Level: 2nd - Bedroom 3.658m X 3.658m
Level: 2nd - Bedroom 3.353m X 6.096m
Level: 2nd - Ensuite 6 - Piece
Level: 2nd - Primary bedroom 7.315m X 4.572m
Level: 2nd - 1.524m X 1.524m
Level: Lower - Other 3.353m X 3.658m
Level: Lower - Storage 2.438m X 2.438m
Level: Lower - Laundry 2.438m X 3.353m
Level: Main - Dining room 4.267m X 5.486m
Level: Main - Media room 4.267m X 6.096m
Level: Main - Living room 4.877m X 6.401m
Level: Main - Living room 2.743m X 3.962m
Level: Main - Eating area 3.353m X 5.791m
Level: Main - Family room 5.486m X 8.534m
Level: Main - Kitchen 4.572m X 5.182m
Level: Main - Office 3.658m X 4.267m
Level: Main
- Listing source url Https://www.realtor.ca/real-estate/28751477/8152-woodwyn-terr-central-saanich-inlet
- Listing type identifier Idx

$-4,112
/ Month

