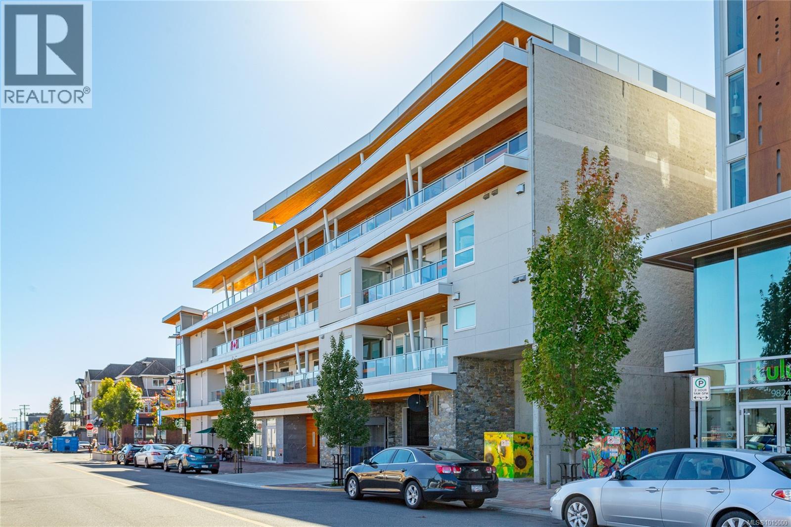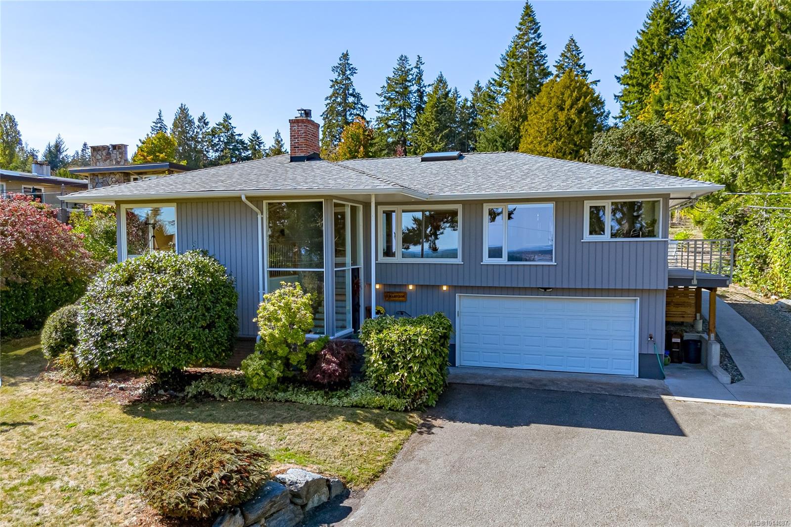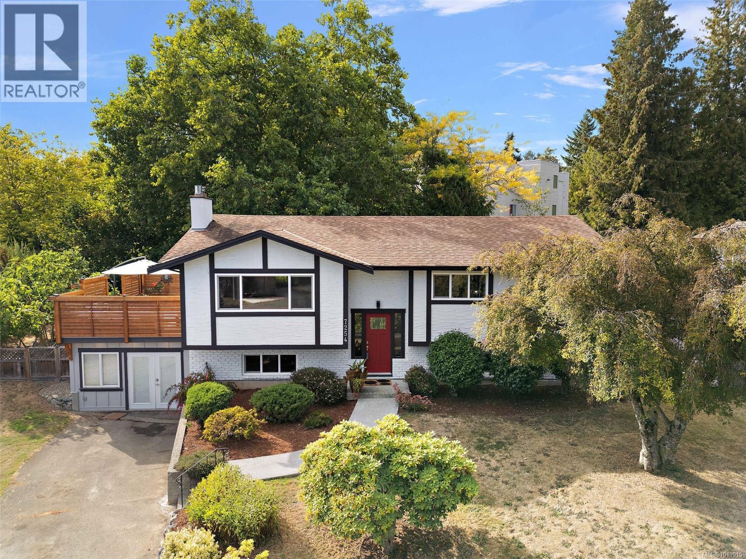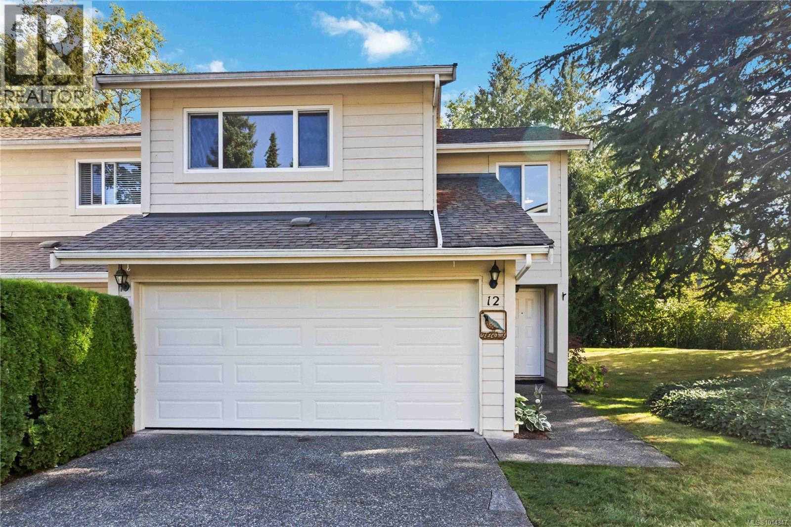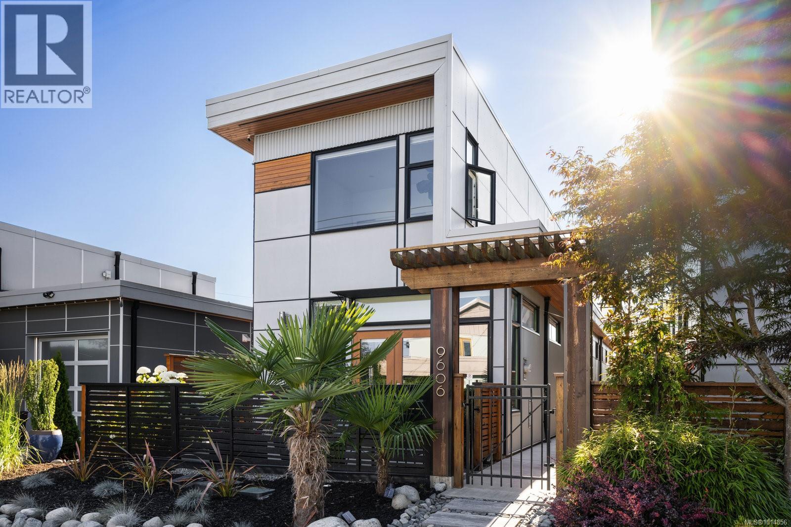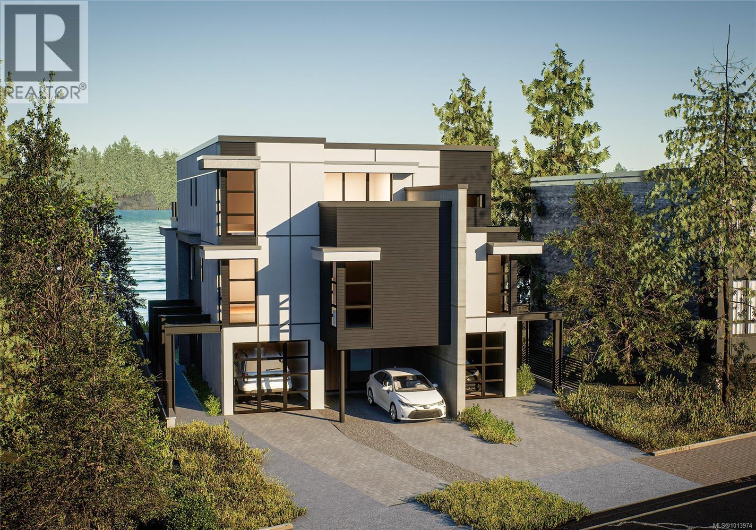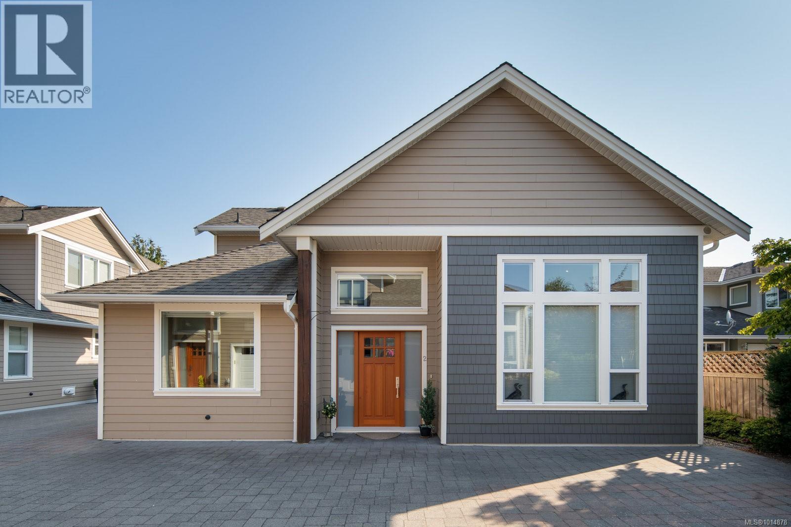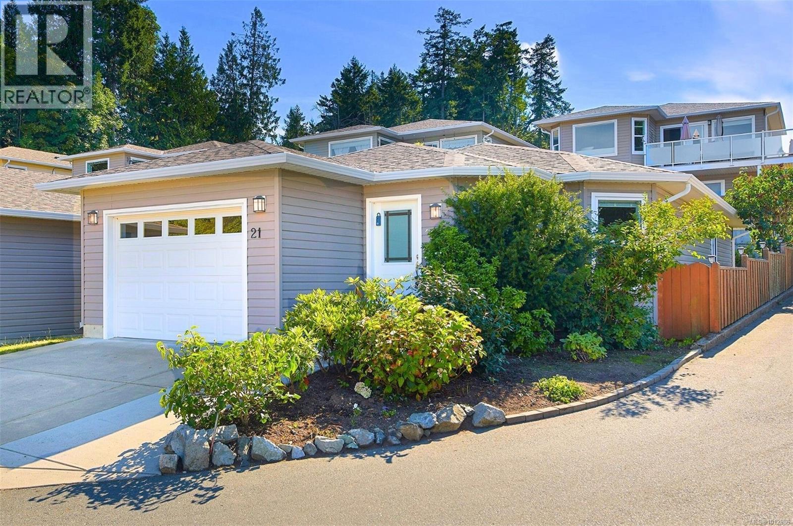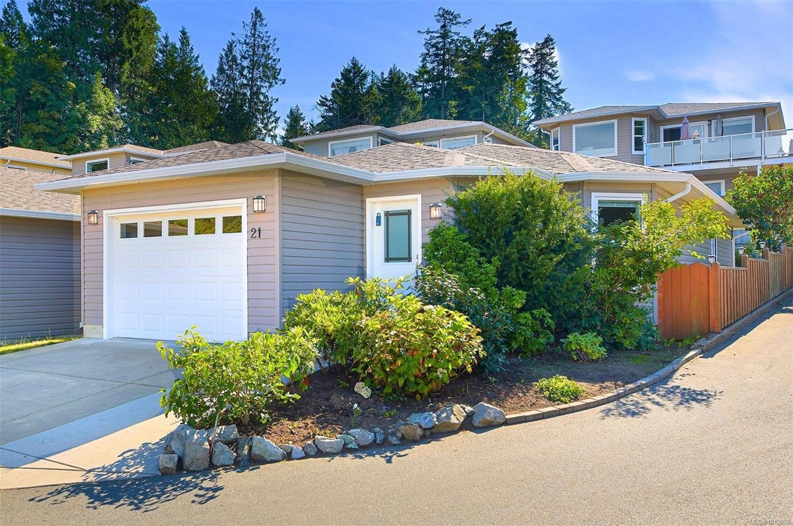- Houseful
- BC
- Central Saanich
- Inlet
- 8242 Thomson Pl
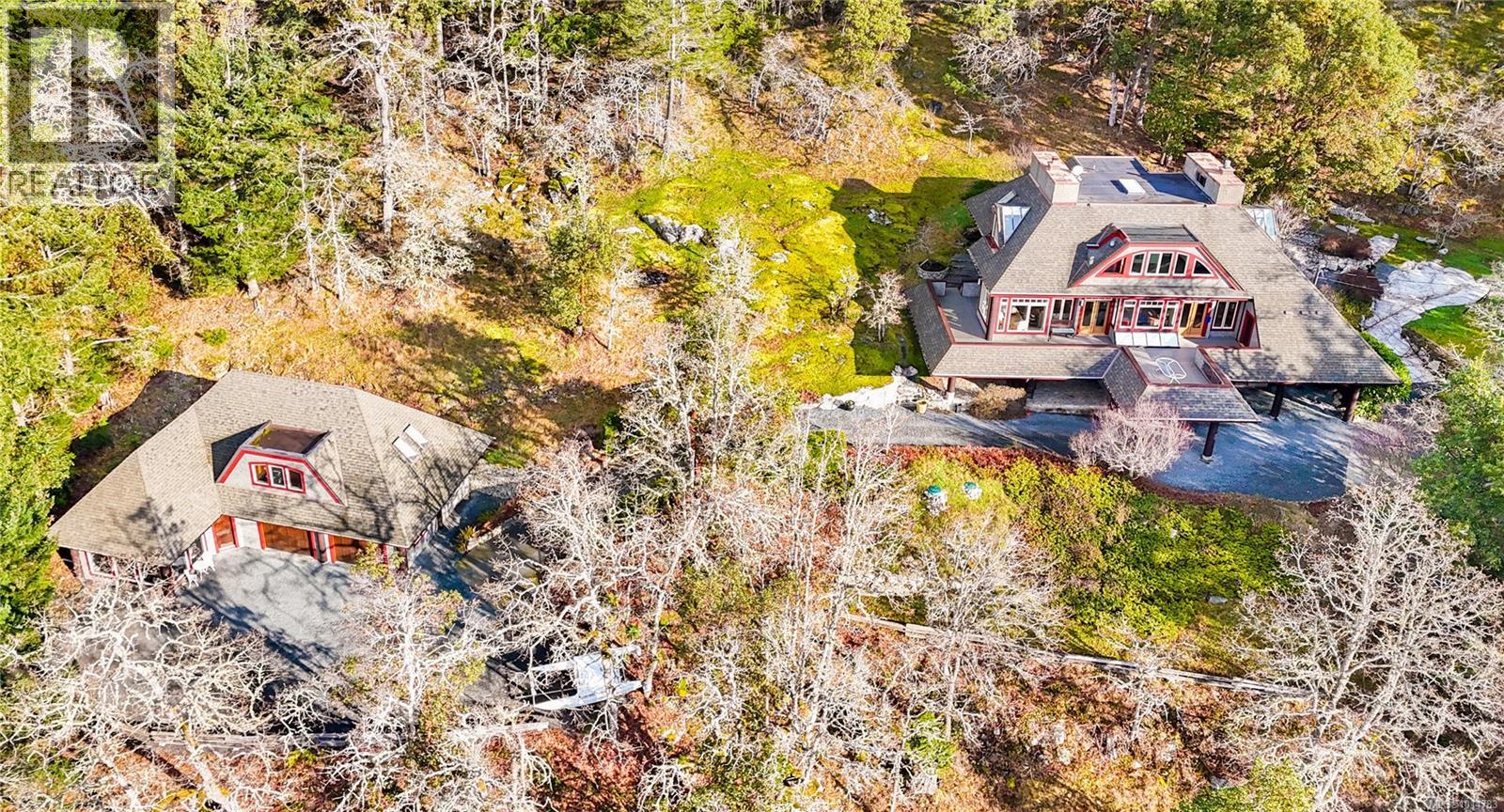
8242 Thomson Pl
8242 Thomson Pl
Highlights
Description
- Home value ($/Sqft)$438/Sqft
- Time on Housefulnew 16 hours
- Property typeSingle family
- StyleWestcoast
- Neighbourhood
- Median school Score
- Lot size10.06 Acres
- Year built1985
- Mortgage payment
A private and and quiet view property in Central Saanich . Sitting on 10 Acres and backing on to Dean Park this is one of the highest elevation homes on the peninsula. With full Southern exposure boasting views as far as the Olympic Mountain Range, the Saanich Inlet and Cordova bay. Entertain with ease in the beautiful modern custom kitchen and enjoy a summer evening with family and friends on the large wrap around deck. This home offers 4 bedrooms, 4 bathrooms, a Den, office and plenty of dining and living space. Outside there is more than ample parking for cars, Boat, RV or Trailer. A large detached 2090sqft Garage/Coach house allows storage for up to 6 cars in heated comfort with plenty of space for motorbikes or other things. This garage could also be converted in to additional living space. A car collector or Hobbyists dream offering great value in a desirable location. Come and see the views, space, privacy and nature in this truly unique property. (id:63267)
Home overview
- Cooling None
- Heat source Electric, propane
- Heat type Baseboard heaters, forced air
- # parking spaces 10
- # full baths 4
- # total bathrooms 4.0
- # of above grade bedrooms 4
- Has fireplace (y/n) Yes
- Subdivision Inlet
- View Mountain view, ocean view, valley view
- Zoning description Residential
- Lot dimensions 10.06
- Lot size (acres) 10.06
- Building size 6732
- Listing # 1014783
- Property sub type Single family residence
- Status Active
- Bathroom 4 - Piece
Level: 2nd - Bedroom 5.791m X 5.182m
Level: 2nd - Ensuite 4 - Piece
Level: 2nd - Primary bedroom 8.839m X 4.572m
Level: 2nd - Storage 3.048m X 7.01m
Level: 2nd - Bedroom 5.791m X 5.182m
Level: 2nd - Storage 4.572m X 3.048m
Level: Lower - Bedroom 5.486m X 3.962m
Level: Lower - Ensuite 3 - Piece
Level: Lower - 7.315m X 3.048m
Level: Lower - Storage 5.182m X 6.096m
Level: Lower - Dining room 5.791m X 4.267m
Level: Main - Living room 6.401m X 5.182m
Level: Main - Den 3.962m X 4.267m
Level: Main - Kitchen 5.791m X 5.182m
Level: Main - Office 3.048m X 3.353m
Level: Main - Bathroom 2 - Piece
Level: Main - Storage 7.01m X 3.048m
Level: Other - 5.182m X 4.877m
Level: Other
- Listing source url Https://www.realtor.ca/real-estate/28907041/8242-thomson-pl-central-saanich-inlet
- Listing type identifier Idx

$-7,864
/ Month

