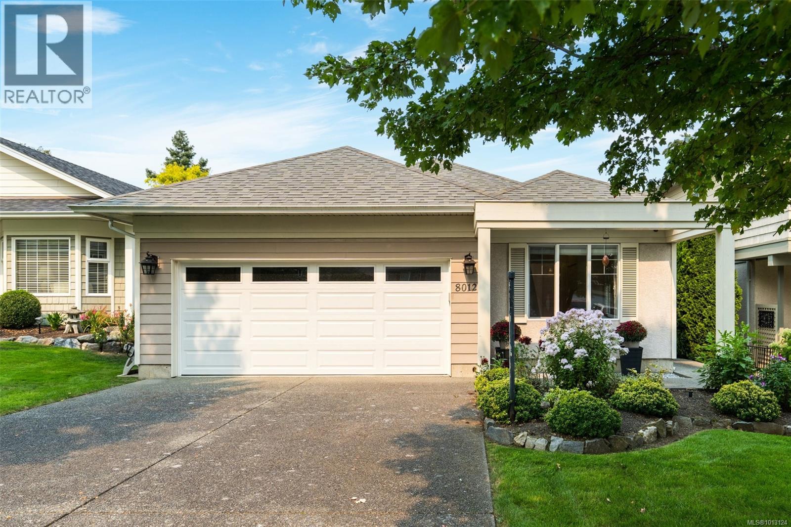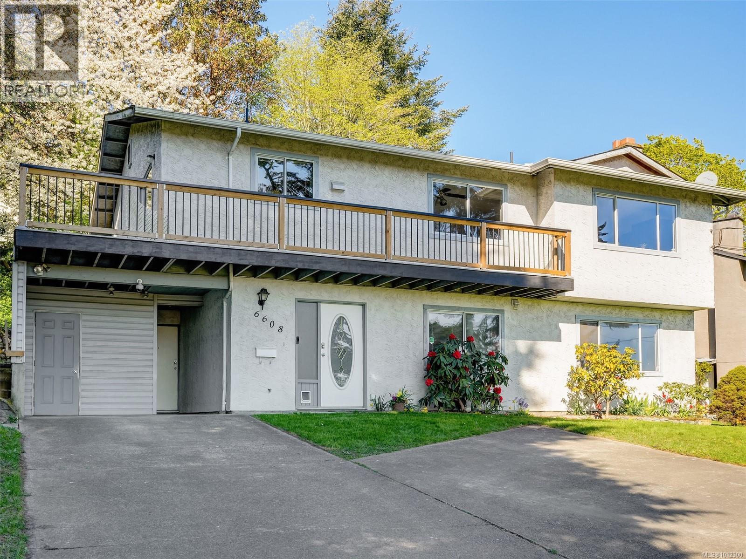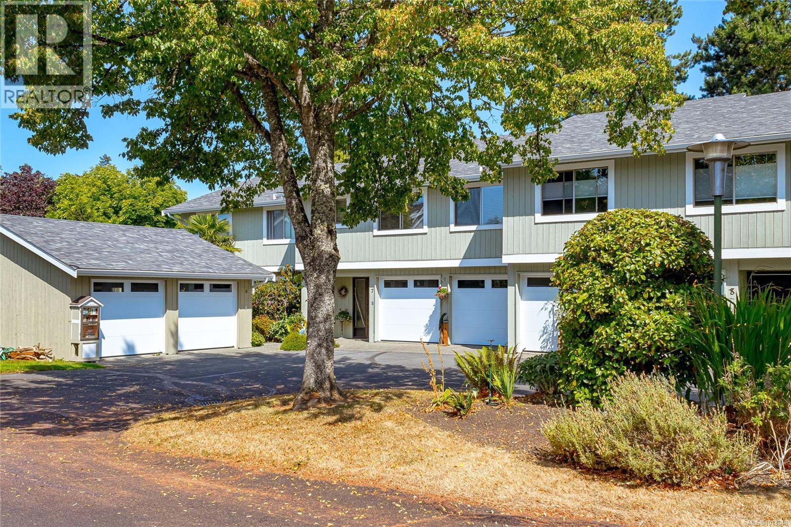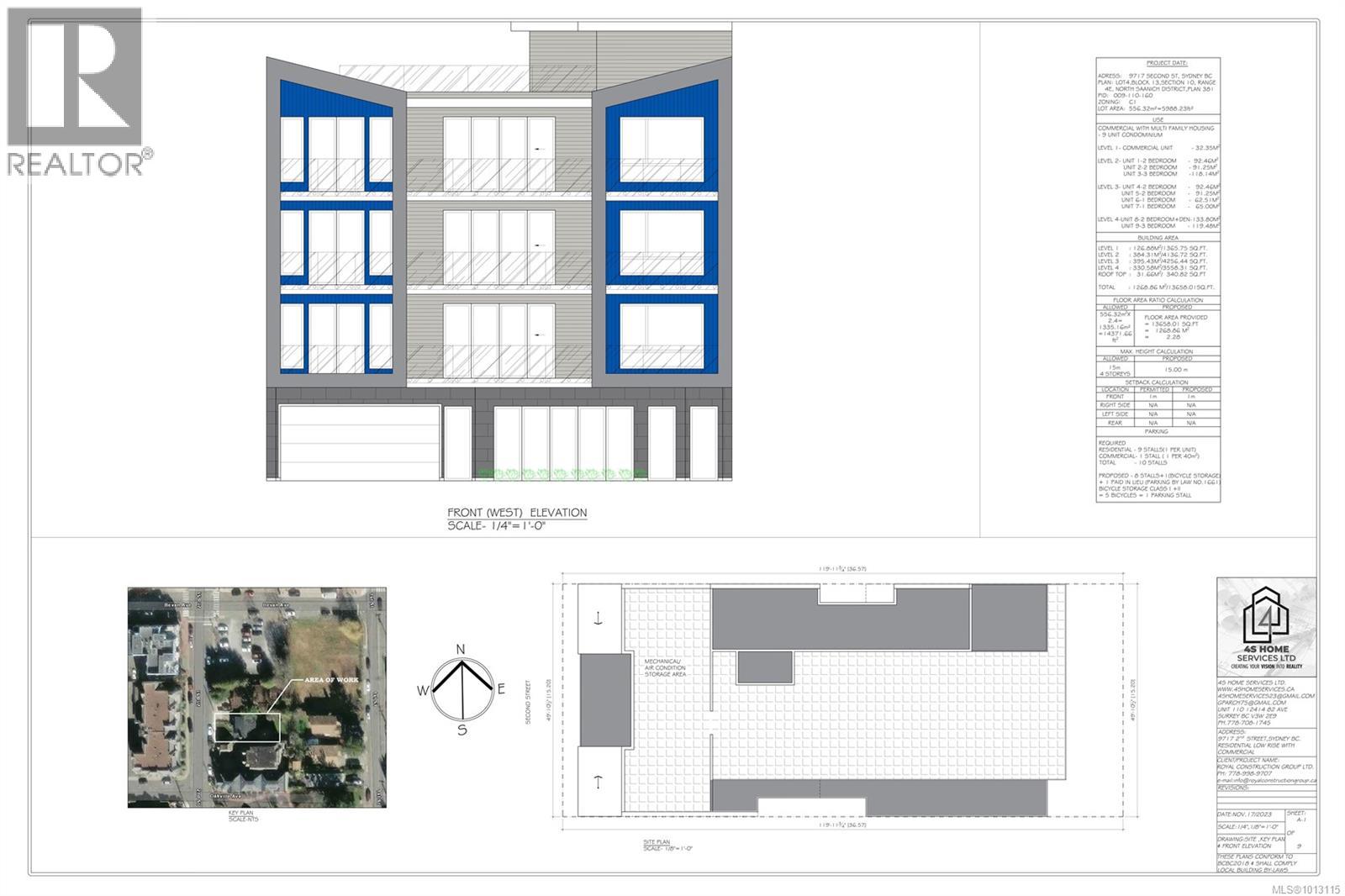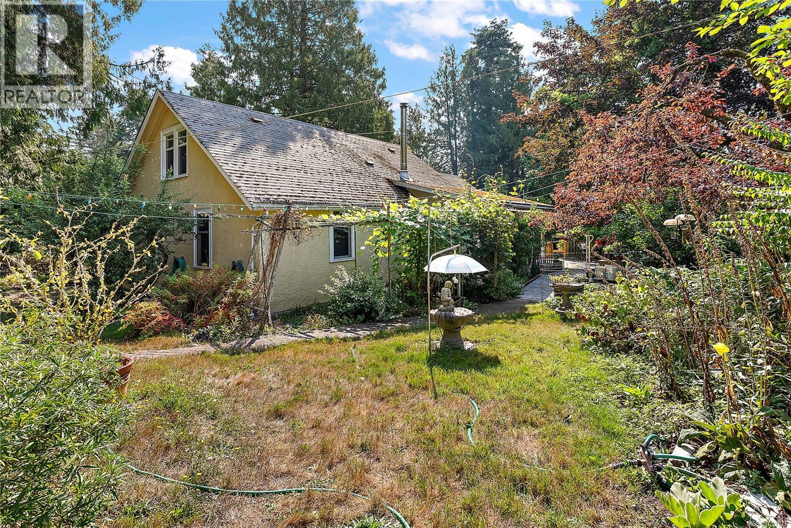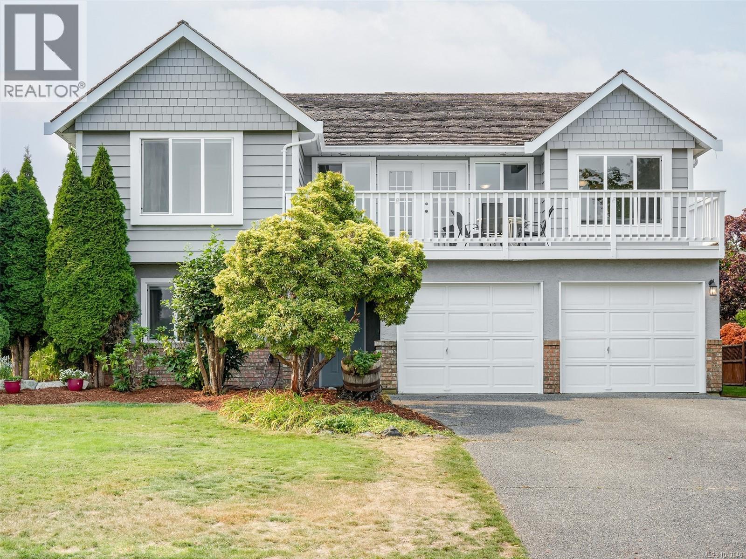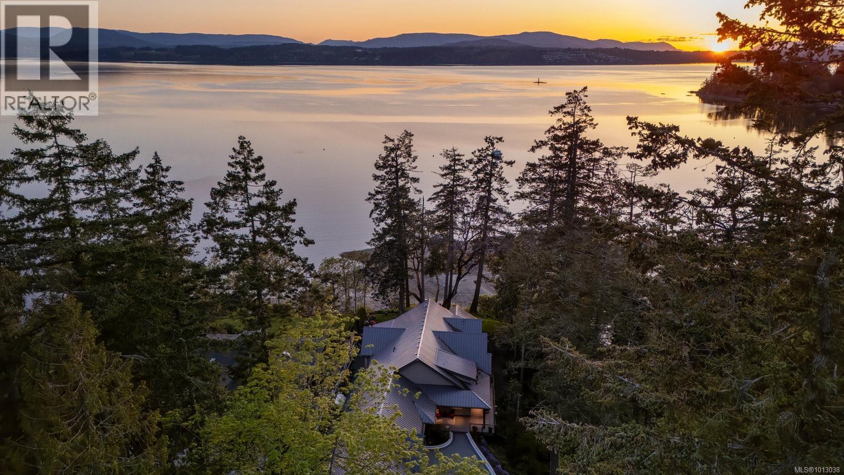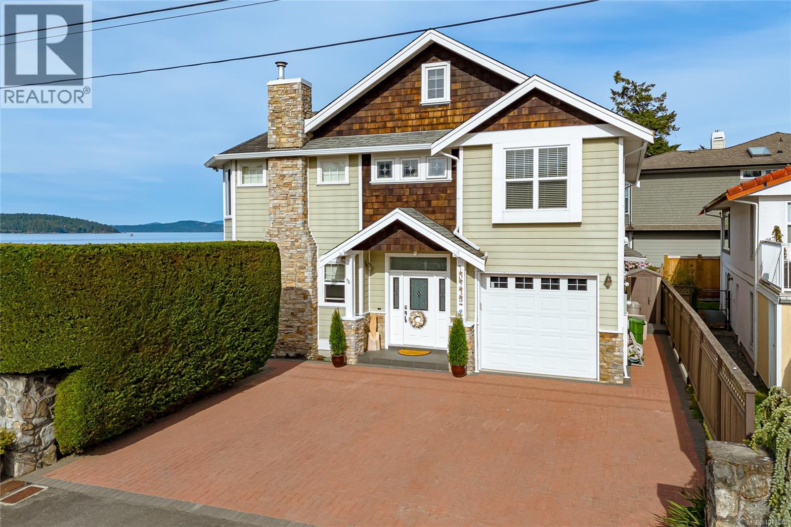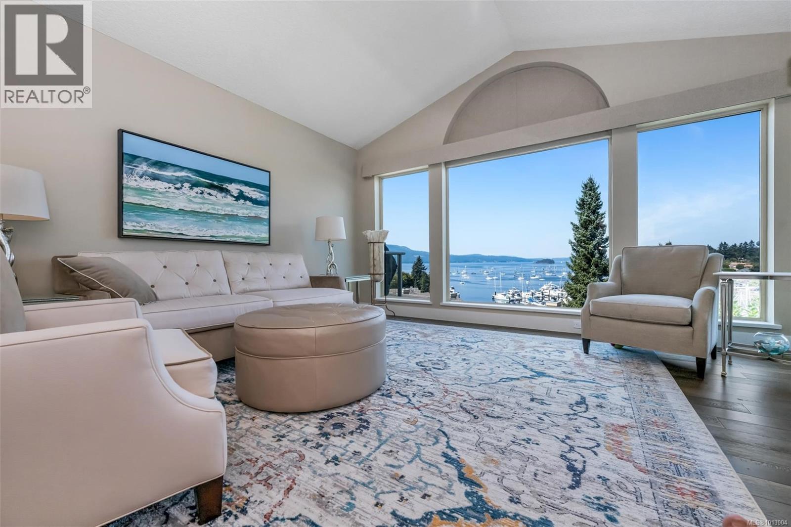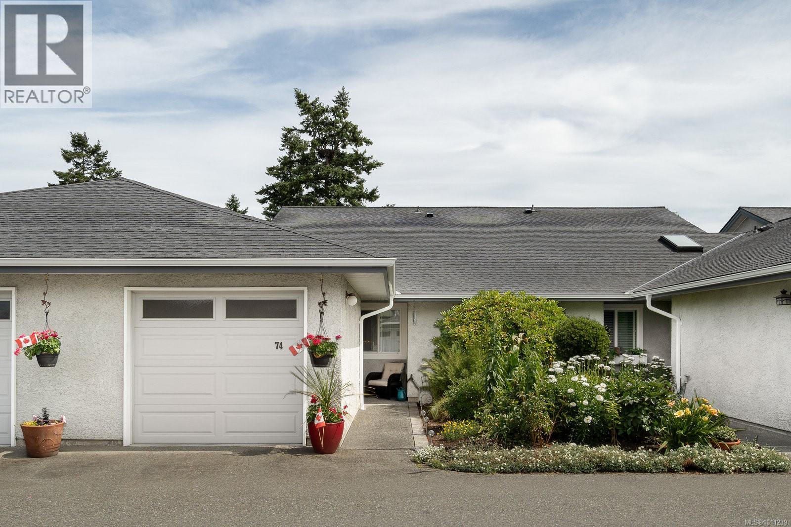- Houseful
- BC
- Central Saanich
- Turgoose
- 8425 Lochside Dr
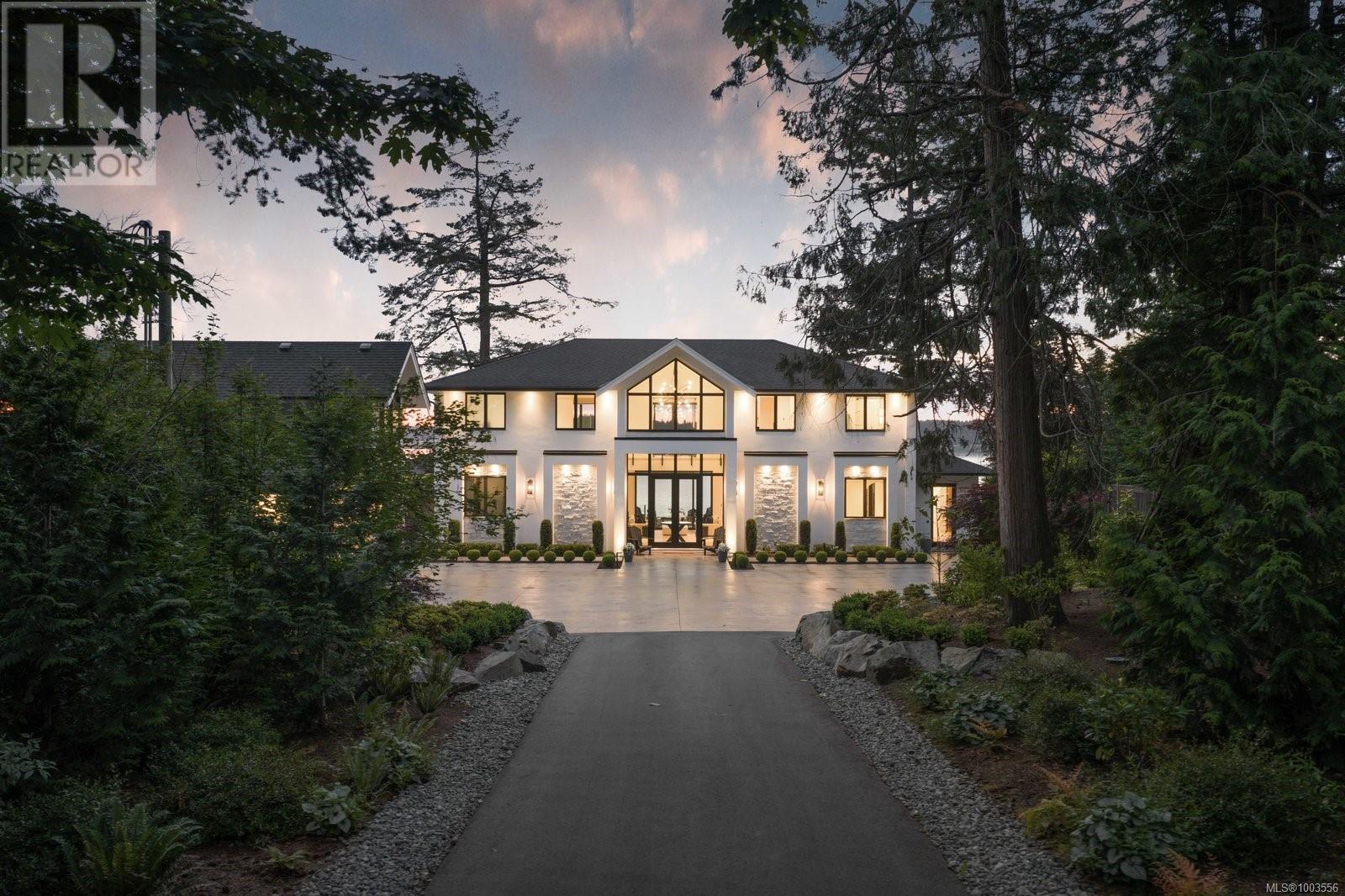
Highlights
Description
- Home value ($/Sqft)$1,353/Sqft
- Time on Houseful81 days
- Property typeSingle family
- Neighbourhood
- Median school Score
- Lot size1.09 Acres
- Year built2022
- Mortgage payment
Exceptional waterfront living on 1.09 acres. This 4-bedroom + office, 4-bathroom home captures stunning sunrises through floor-to-ceiling windows that frame panoramic views across the ocean. Built to the highest standards, the home offers a seamless indoor/outdoor lifestyle with oversized glass sliders opening onto a covered patio complete with built-in heaters—ideal for year-round entertaining. Inside, the open-concept layout is anchored by a stunning kitchen featuring Wolf and Sub-Zero appliances and a spacious walk-in pantry. A custom wine room adds a touch of elegance. The primary suite offers a private retreat with ocean views and a spa-inspired ensuite with a freestanding tub, walk-in shower, and heated floors. Every detail—from the thoughtful layout to the uncompromising craftsmanship—reflects luxurious West Coast living at its finest. (id:55581)
Home overview
- Cooling Air conditioned
- Heat source Other
- Heat type Heat pump
- # parking spaces 6
- # full baths 4
- # total bathrooms 4.0
- # of above grade bedrooms 4
- Has fireplace (y/n) Yes
- Subdivision Saanichton
- View City view, mountain view, ocean view
- Zoning description Residential
- Lot dimensions 1.09
- Lot size (acres) 1.09
- Building size 3990
- Listing # 1003556
- Property sub type Single family residence
- Status Active
- Ensuite 5 - Piece
Level: 2nd - Laundry 3.048m X 2.743m
Level: 2nd - Balcony 4.572m X 3.048m
Level: 2nd - Primary bedroom 3.962m X 4.877m
Level: 2nd - Bedroom 3.353m X 4.267m
Level: 2nd - Bedroom 3.353m X 4.267m
Level: 2nd - Office 3.962m X 3.658m
Level: 2nd - Bathroom 5 - Piece
Level: 2nd - 4.877m X 2.743m
Level: Main - 5.486m X 5.486m
Level: Main - 4.267m X 4.572m
Level: Main - Bathroom 2 - Piece
Level: Main - Dining room 6.706m X 3.048m
Level: Main - Mudroom 2.438m X 5.486m
Level: Main - Family room 4.267m X 5.182m
Level: Main - Living room 6.706m X 4.877m
Level: Main - 6.096m X 3.658m
Level: Main - Pantry 3.048m X 1.524m
Level: Main - Bedroom 4.572m X 4.267m
Level: Main - Kitchen 7.62m X 3.353m
Level: Main
- Listing source url Https://www.realtor.ca/real-estate/28477494/8425-lochside-dr-central-saanich-saanichton
- Listing type identifier Idx

$-14,397
/ Month

