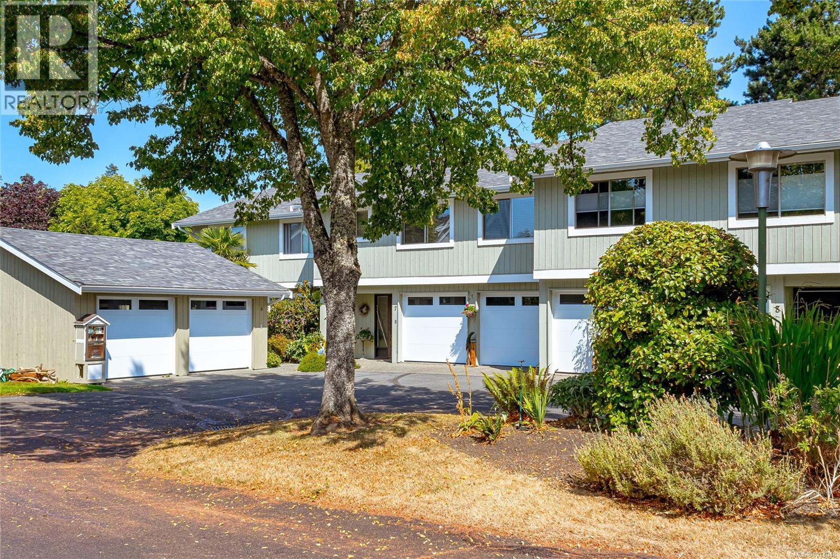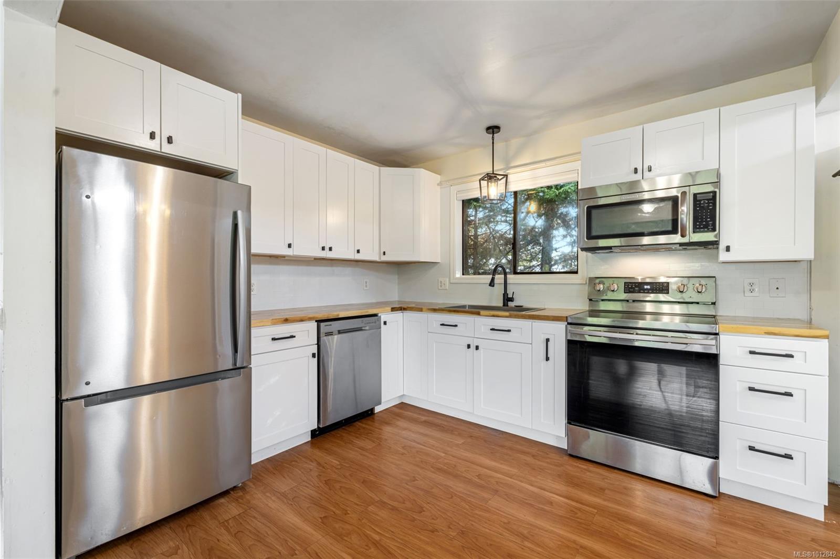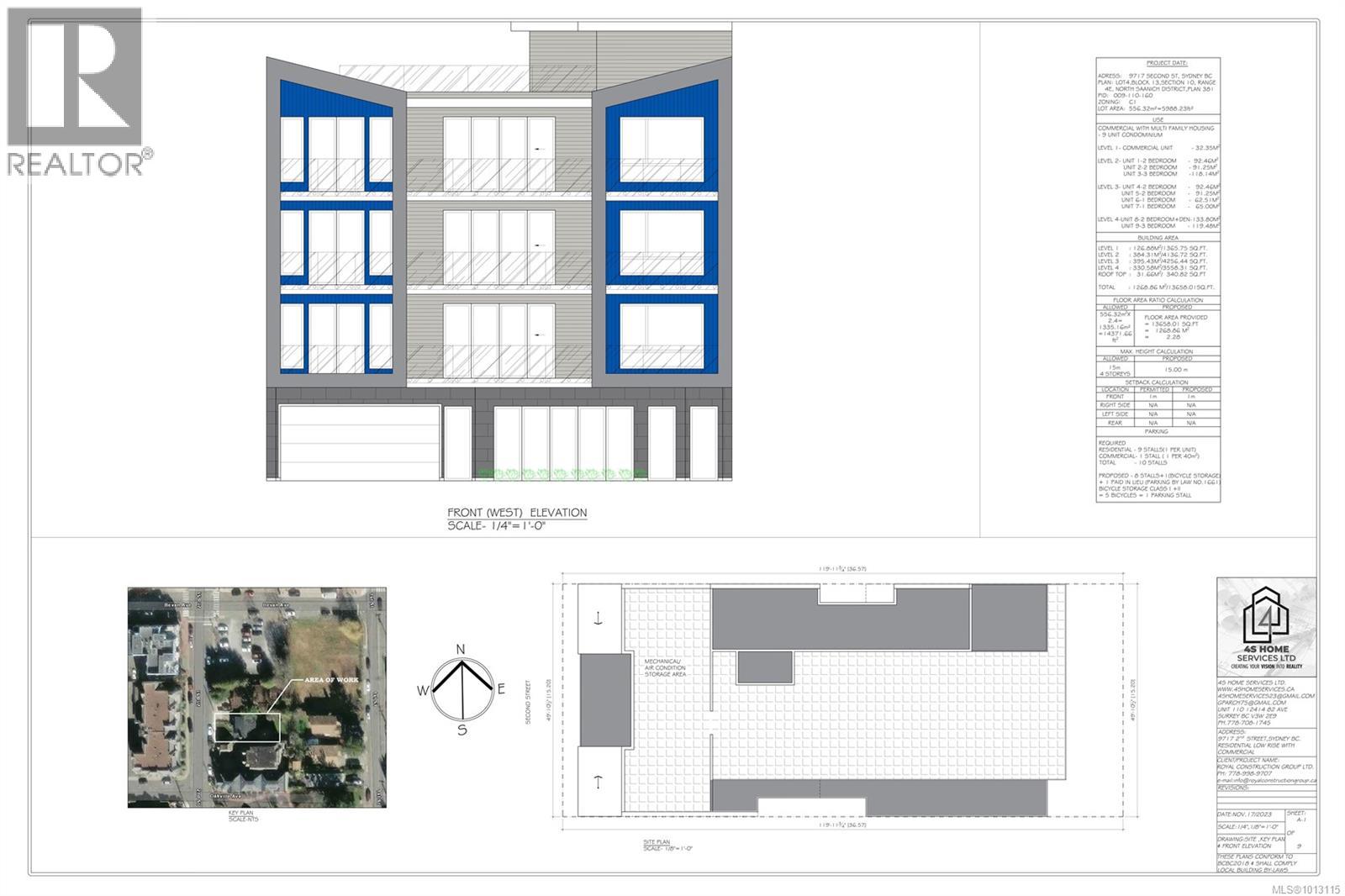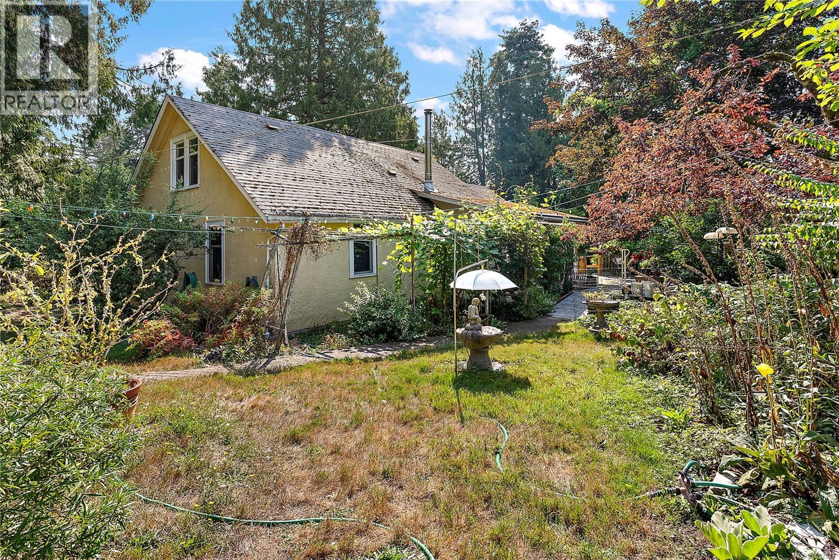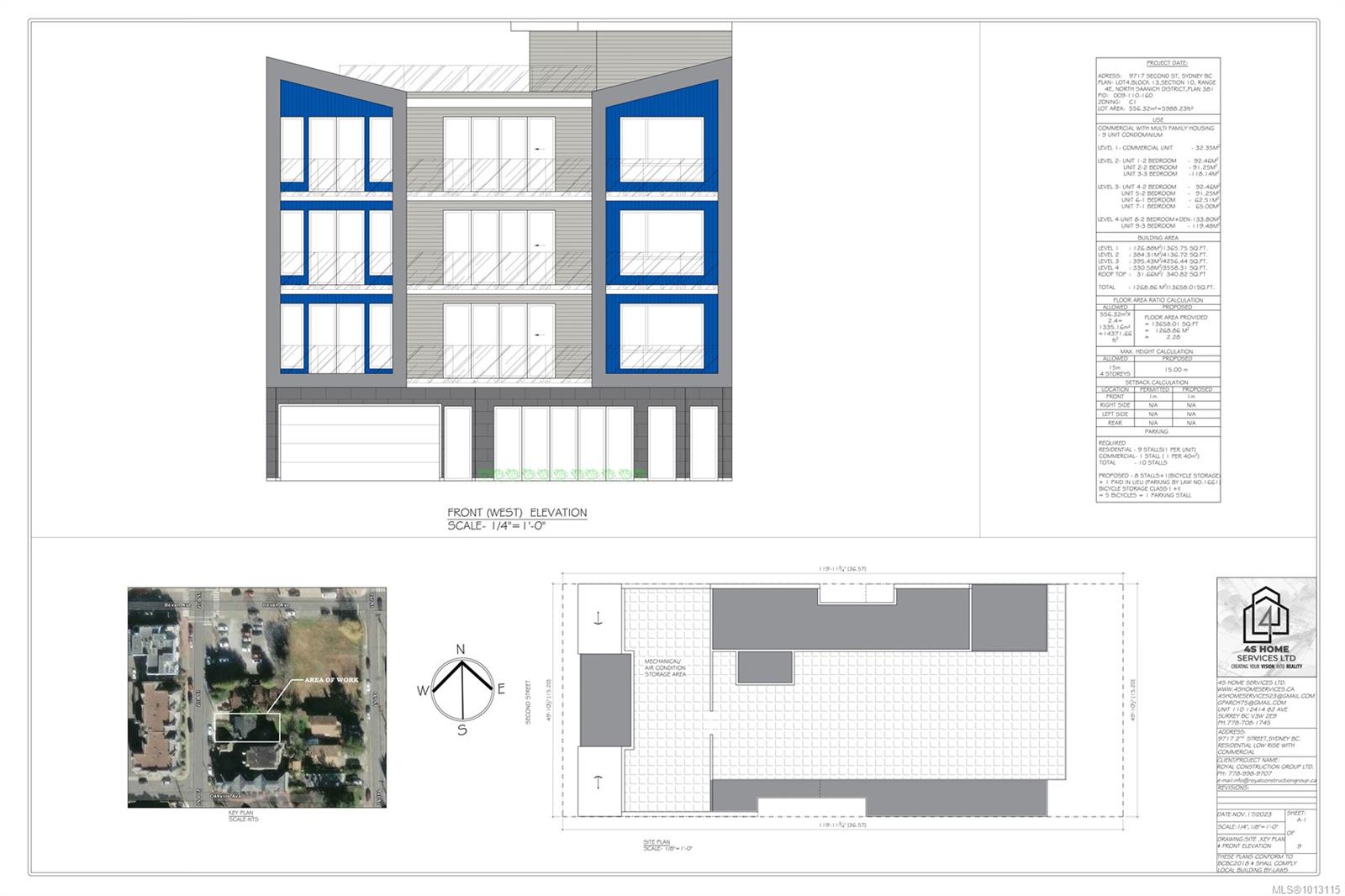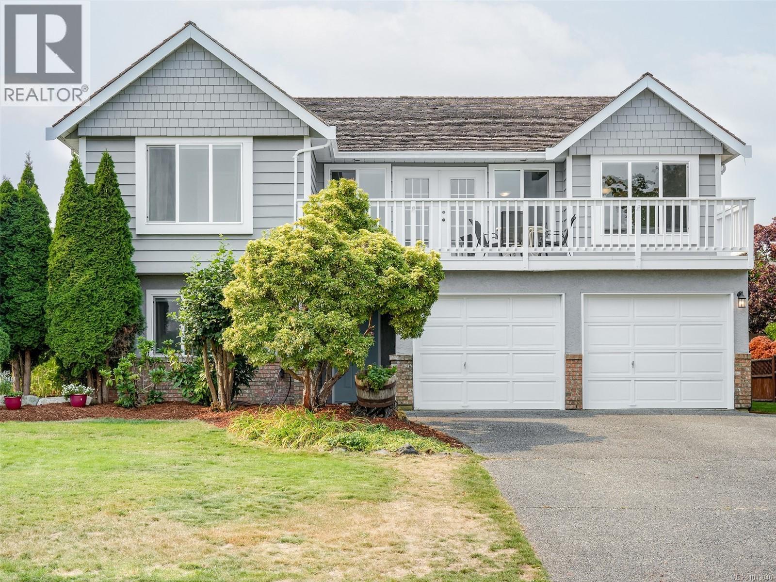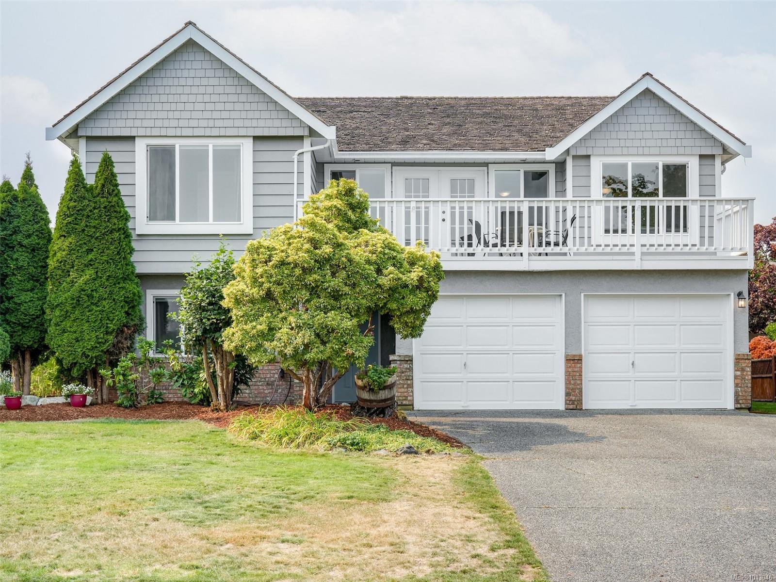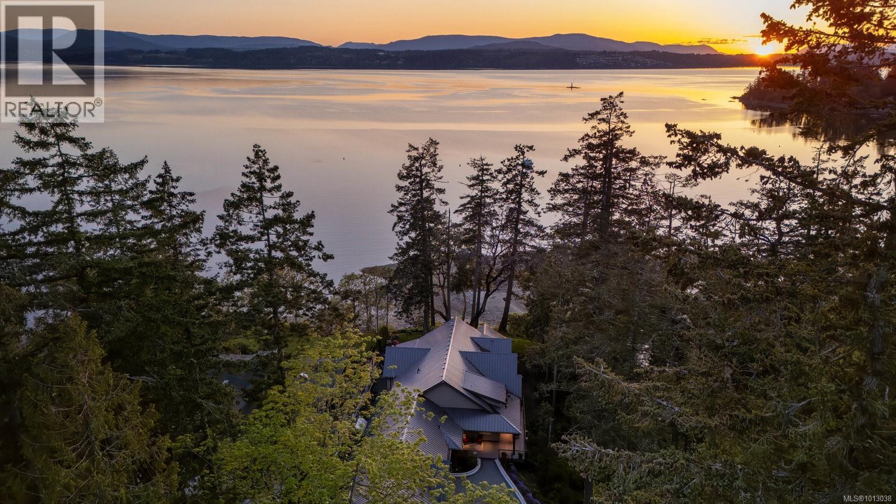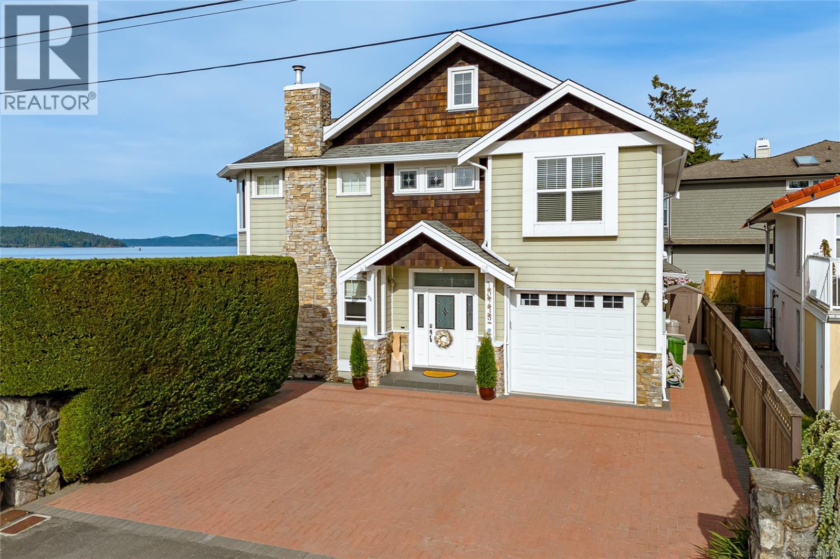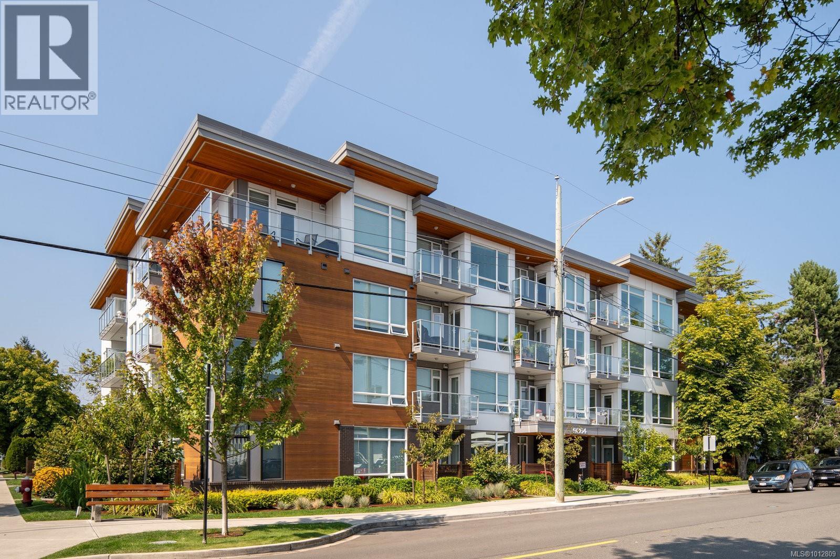- Houseful
- BC
- Central Saanich
- Turgoose
- 8441 Lochside Dr
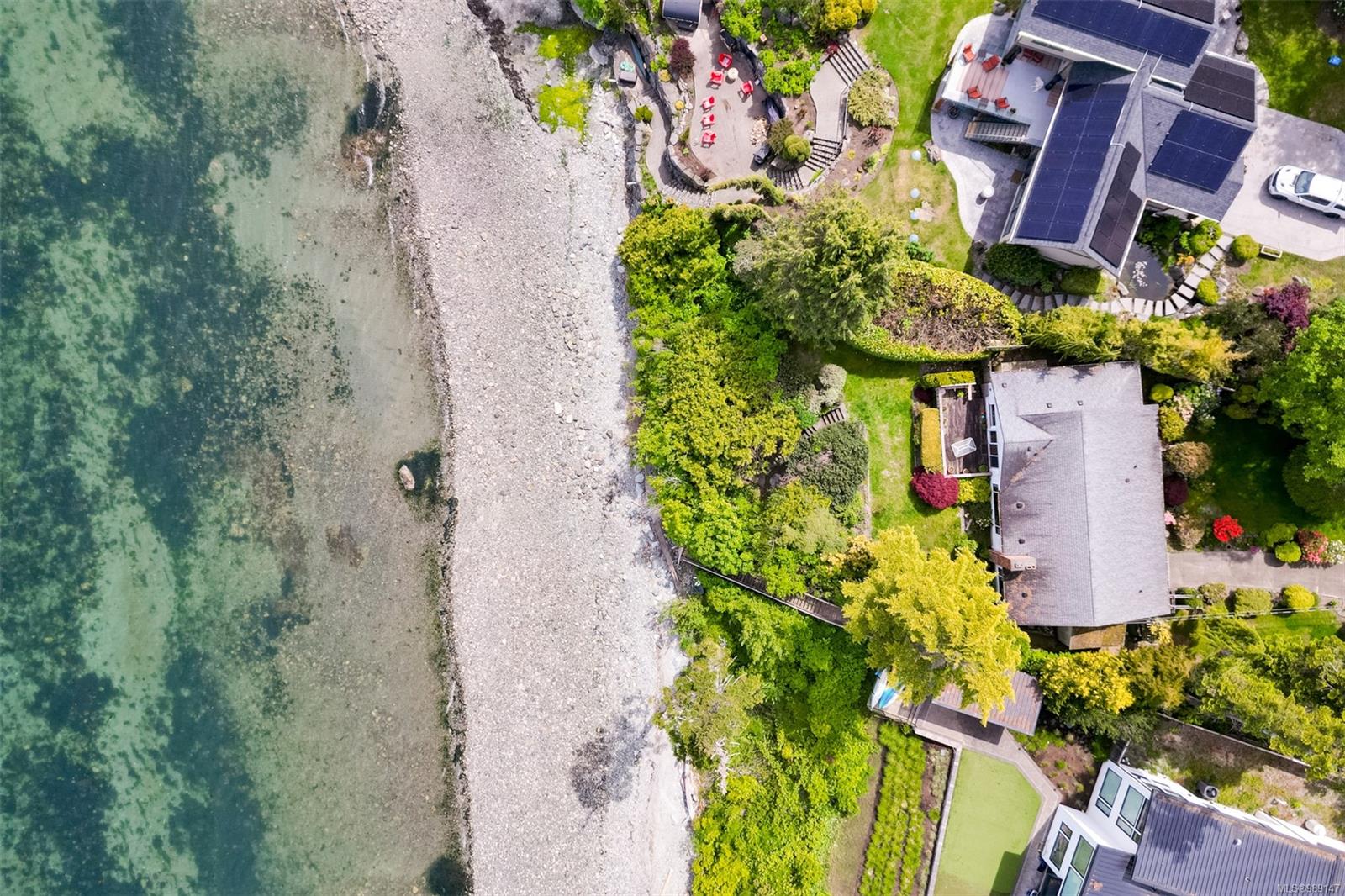
Highlights
Description
- Home value ($/Sqft)$829/Sqft
- Time on Houseful189 days
- Property typeResidential
- Neighbourhood
- Median school Score
- Lot size1 Acres
- Year built1950
- Mortgage payment
A phenomenal legacy estate set on one acre of rare walk-on waterfront land. Driving through the gates onto this exclusive property, the tree-lined road winds through landscaped grounds to the circular driveway bringing you ever closer to the ocean. Restore the existing 1660 sq. ft, 3-bed, 2-bath home to its former charm or design your dream residence in this extraordinary setting. As you step inside, the expanse of ocean comes into view revealing a stunning panorama of the Gulf Islands and Mount Baker. Perfectly positioned just minutes from downtown Sidney with its shopping, fine dining and marina, this coveted location offers easy access to BC Ferries, Victoria International Airport, local schools or drive downtown Victoria in just 30 minutes. A prestigious waterfront offering—your private estate awaits.
Home overview
- Cooling None
- Heat type Electric, other
- Sewer/ septic Septic system
- Construction materials Wood, other
- Foundation Concrete perimeter
- Roof Asphalt shingle, other
- Exterior features Garden
- # parking spaces 4
- Parking desc Detached, open
- # total bathrooms 2.0
- # of above grade bedrooms 3
- # of rooms 14
- Has fireplace (y/n) Yes
- Laundry information In house
- County Capital regional district
- Area Central saanich
- View Ocean
- Water body type Ocean front
- Water source Well: drilled
- Zoning description Residential
- Exposure Northeast
- Lot desc Landscaped, private, walk on waterfront
- Water features Ocean front
- Lot size (acres) 1.0
- Basement information Other
- Building size 2654
- Mls® # 989147
- Property sub type Single family residence
- Status Active
- Virtual tour
- Tax year 2024
- Bedroom Main: 11m X 10m
Level: Main - Bathroom Main
Level: Main - Primary bedroom Main: 12m X 15m
Level: Main - Bedroom Main: 10m X 10m
Level: Main - Ensuite Main
Level: Main - Living room Main: 20m X 17m
Level: Main - Sunroom Main: 9m X 6m
Level: Main - Dining room Main: 9m X 11m
Level: Main - Kitchen Main: 9m X 12m
Level: Main - Main: 7m X 8m
Level: Main - Laundry Main: 9m X 9m
Level: Main - Main: 5m X 6m
Level: Main - Main: 20m X 10m
Level: Main - Main: 19m X 20m
Level: Main
- Listing type identifier Idx

$-5,864
/ Month



