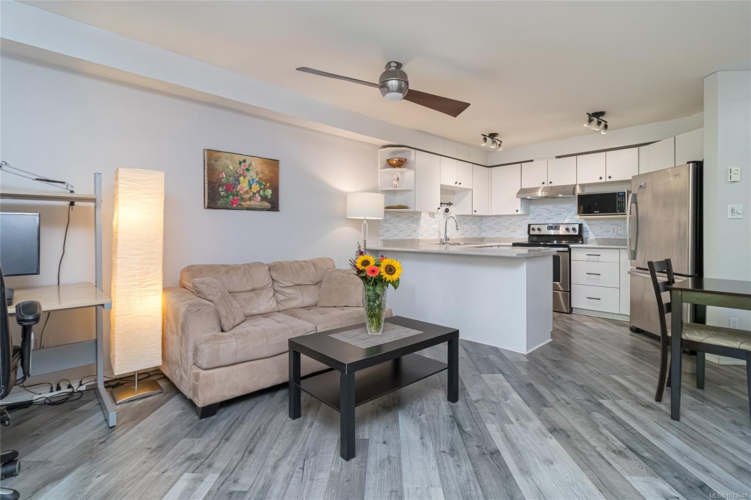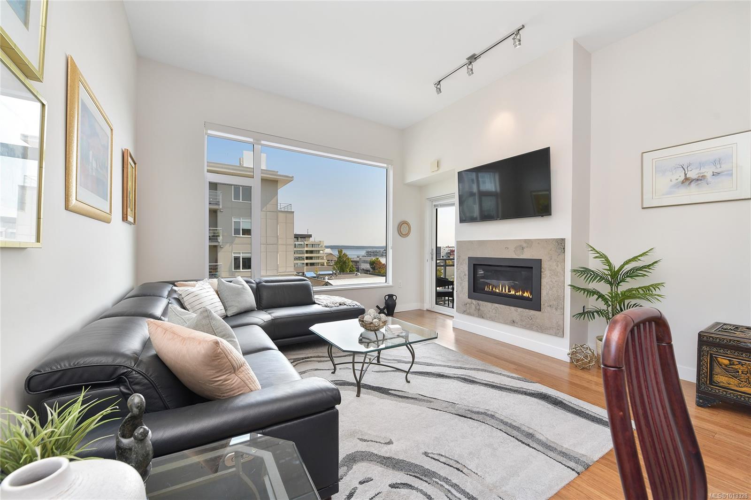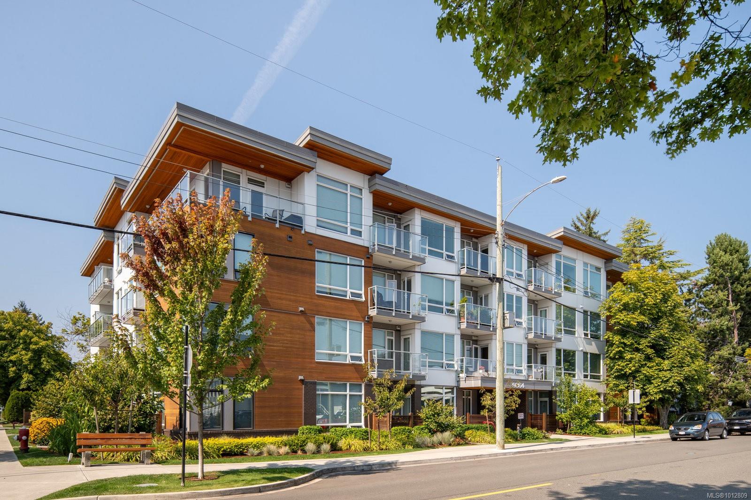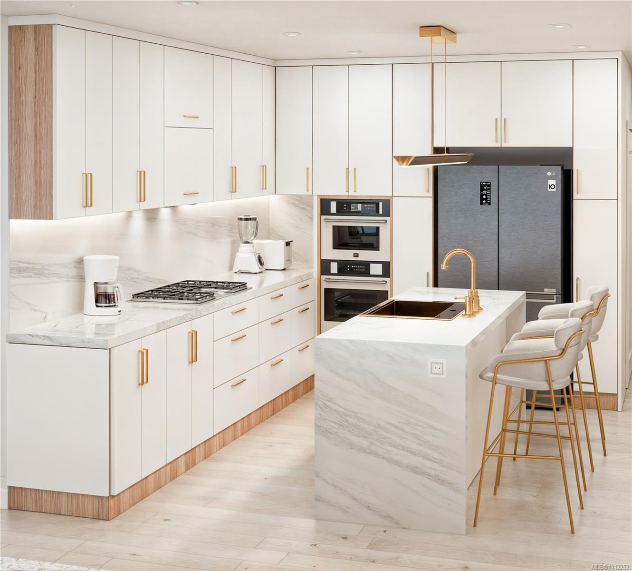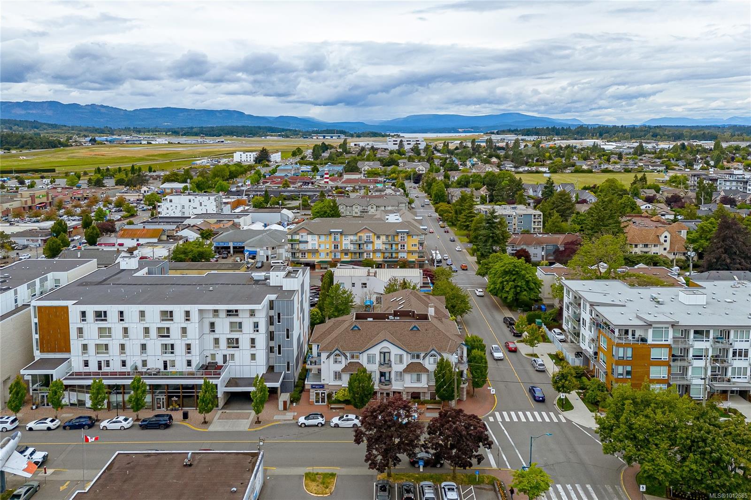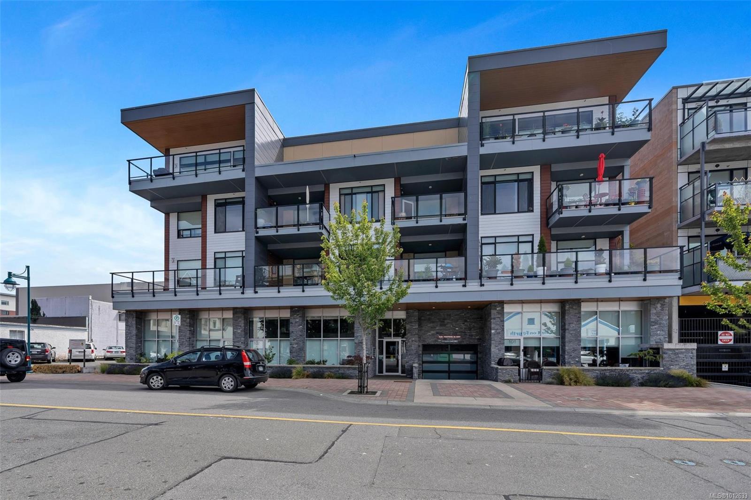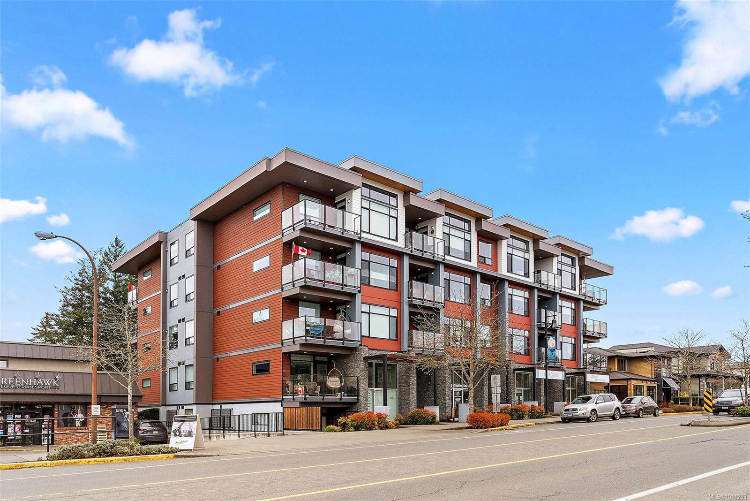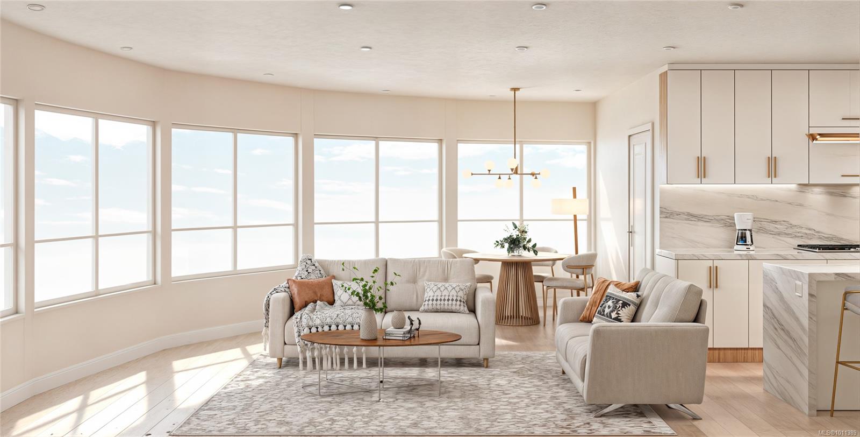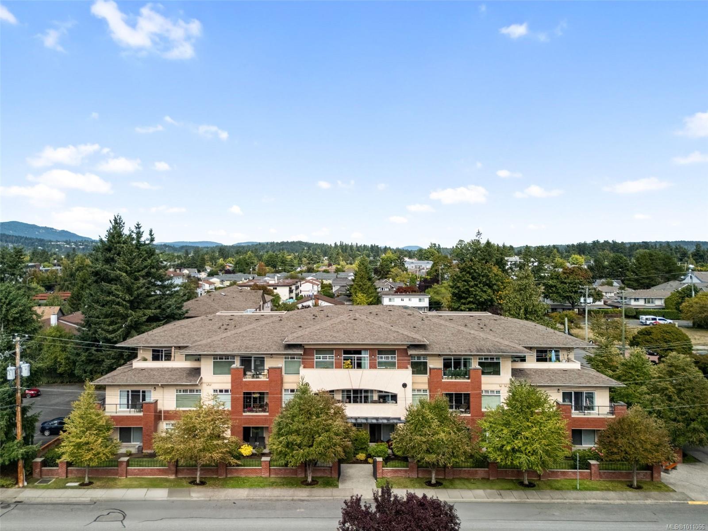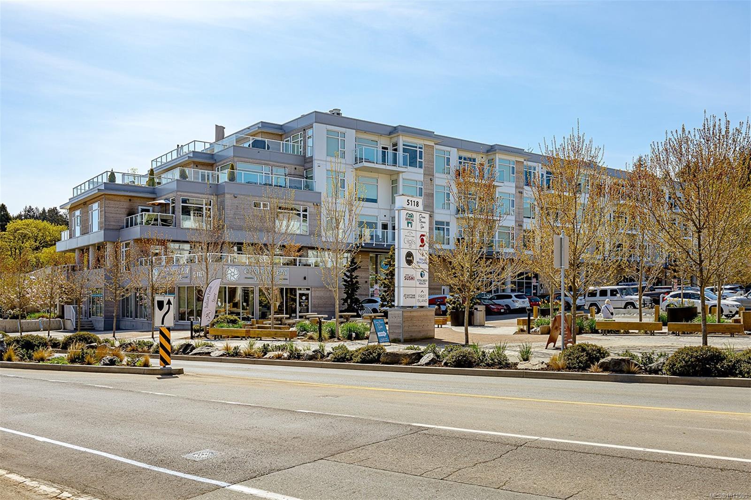- Houseful
- BC
- Central Saanich
- Brentwood Bay
- 851 Verdier Ave Apt 101
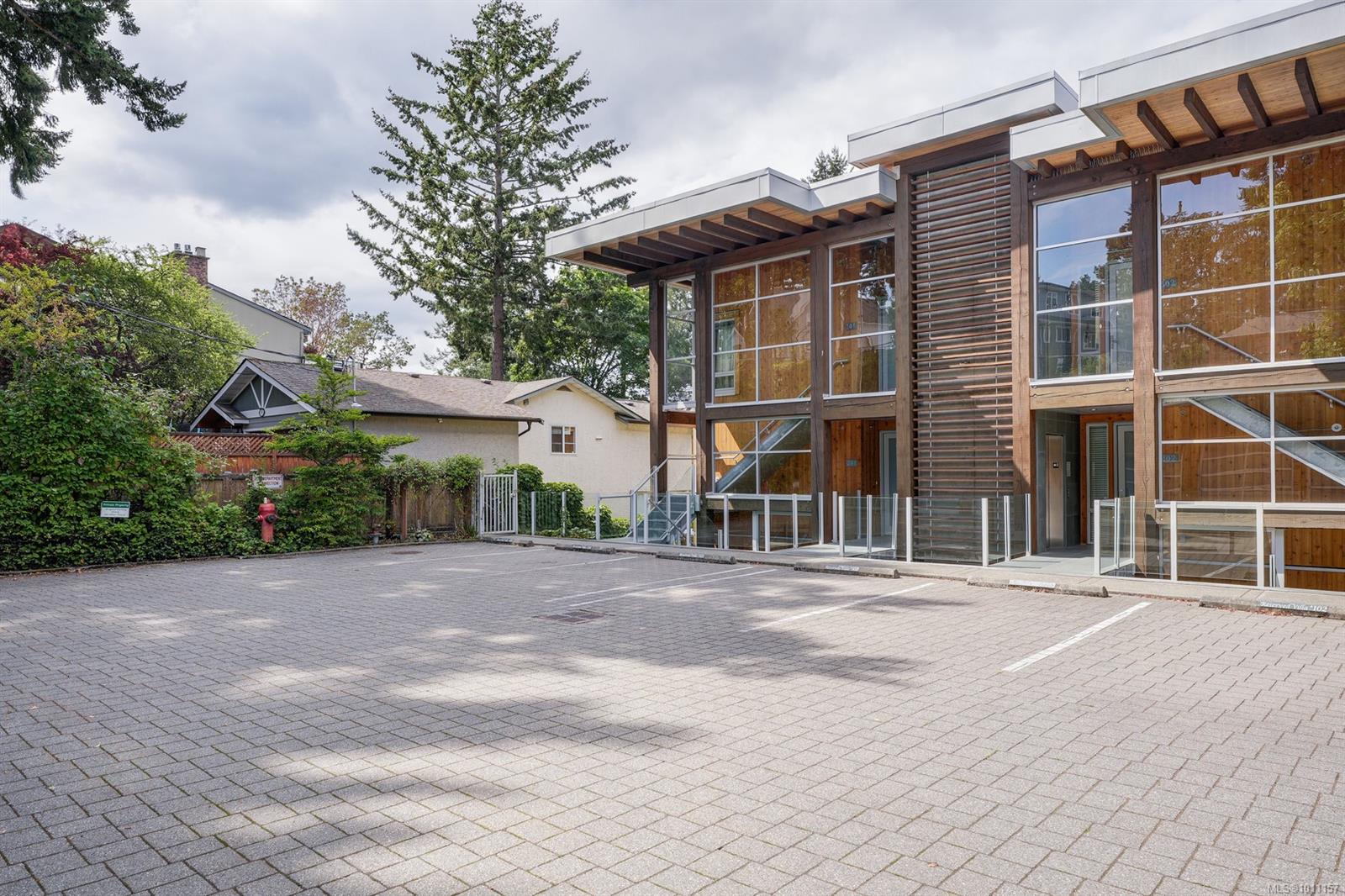
851 Verdier Ave Apt 101
851 Verdier Ave Apt 101
Highlights
Description
- Home value ($/Sqft)$770/Sqft
- Time on Housefulnew 3 days
- Property typeResidential
- StyleWest coast
- Neighbourhood
- Median school Score
- Lot size1,742 Sqft
- Year built2010
- Garage spaces1
- Mortgage payment
Luxurious oceanfront living awaits in this 2 bedroom plus den, 1812 sq ft one-level home in tranquil Brentwood Bay. Floor-to-ceiling windows frame sweeping marina and water views, while West Coast Modern design shines with oak hardwood floors, natural wool carpets, and over $100k in custom built-ins by Sandy Nygaard. Thoughtful details include a built-in sound system, indoor-outdoor gas fireplace, and spa-inspired ensuites for each bedroom. The chef’s kitchen offers white oak cabinetry, quartz counters, and premium stainless appliances including a gas cooktop. A detached single garage with storage and an additional stall provides convenience. Steps from the world-class Brentwood Bay Lodge & Spa, with moorage and kayak rentals right at your doorstep. Live here full-time, or let the Lodge manage it as a vacation rental while you are away. This LEED for Homes certified building combines sustainable living with unmatched coastal luxury.
Home overview
- Cooling Air conditioning
- Heat type Electric, forced air, heat pump, other
- Sewer/ septic Sewer to lot
- # total stories 3
- Building amenities Bike storage, elevator(s), kayak storage
- Construction materials Frame wood, insulation: ceiling, insulation: walls, wood
- Foundation Concrete perimeter
- Roof Asphalt torch on
- Exterior features Balcony/patio, fencing: partial, sprinkler system
- # garage spaces 1
- # parking spaces 2
- Has garage (y/n) Yes
- Parking desc Detached, garage, guest
- # total bathrooms 3.0
- # of above grade bedrooms 2
- # of rooms 11
- Flooring Tile, wood
- Appliances Built-in range, dryer, dishwasher, microwave, oven built-in, range hood, refrigerator, washer
- Has fireplace (y/n) Yes
- Laundry information In unit
- Interior features Closet organizer, dining/living combo, french doors, storage, soaker tub, wine storage
- County Capital regional district
- Area Central saanich
- View Mountain(s), water
- Water body type Ocean front
- Water source Municipal
- Zoning description Residential
- Directions 4934
- Exposure West
- Lot desc Private, rectangular lot
- Water features Ocean front
- Lot size (acres) 0.04
- Building size 1812
- Mls® # 1011157
- Property sub type Condominium
- Status Active
- Virtual tour
- Tax year 2025
- Bedroom Main: 14m X 12m
Level: Main - Main: 7m X 6m
Level: Main - Den Main: 11m X 10m
Level: Main - Primary bedroom Main: 15m X 13m
Level: Main - Ensuite Main
Level: Main - Living room Main: 19m X 14m
Level: Main - Ensuite Main
Level: Main - Main: 8m X 7m
Level: Main - Kitchen Main: 13m X 9m
Level: Main - Bathroom Main
Level: Main - Dining room Main: 10m X 10m
Level: Main
- Listing type identifier Idx

$-2,777
/ Month

