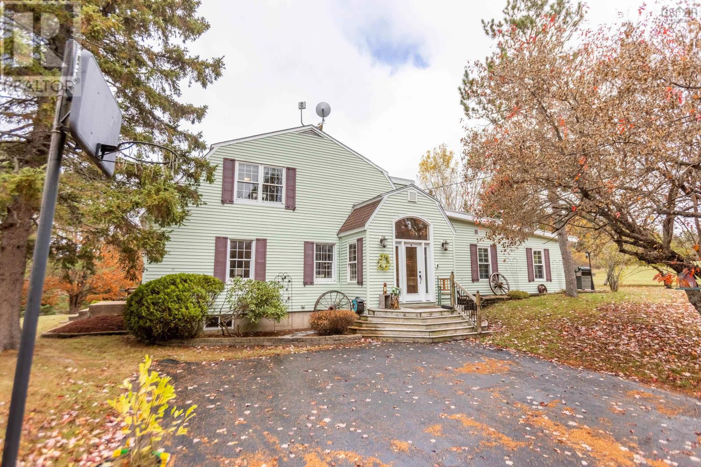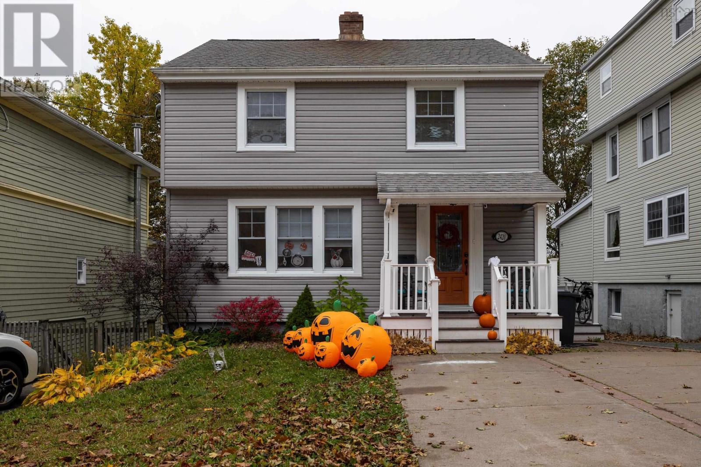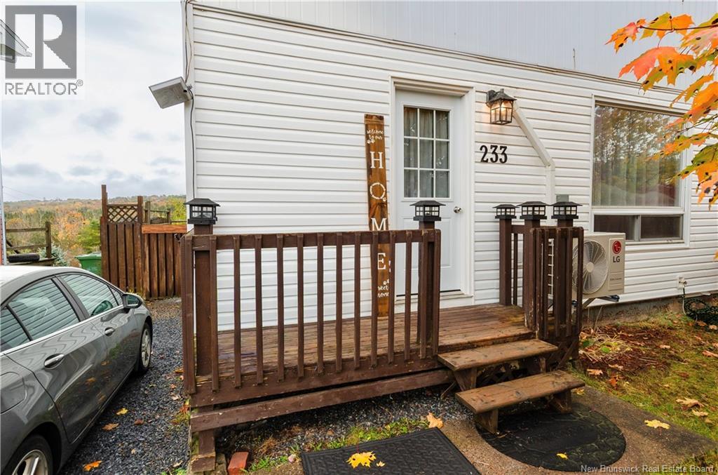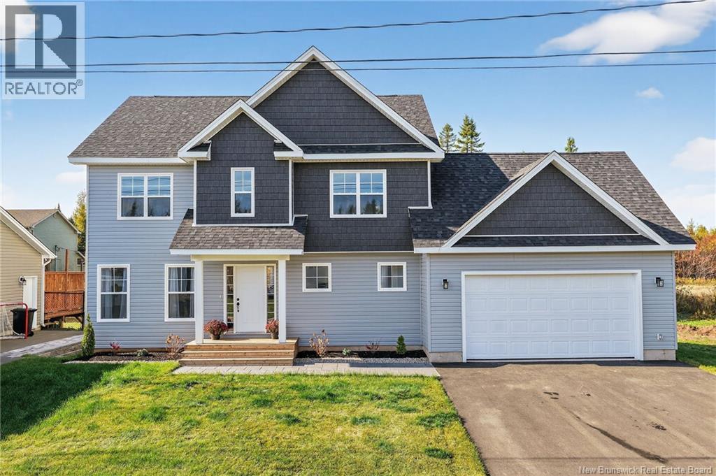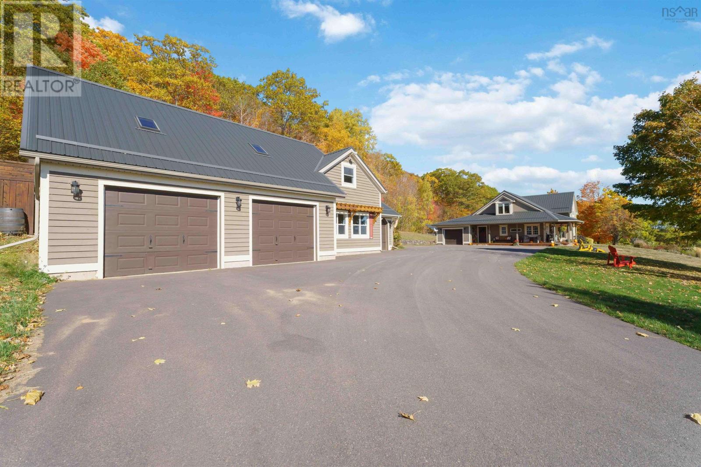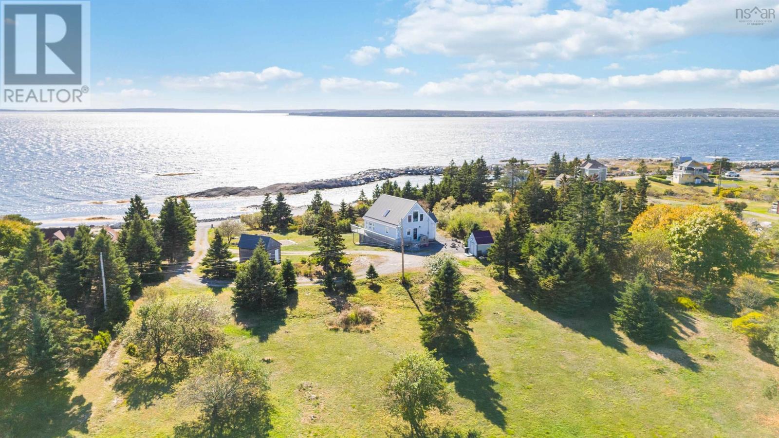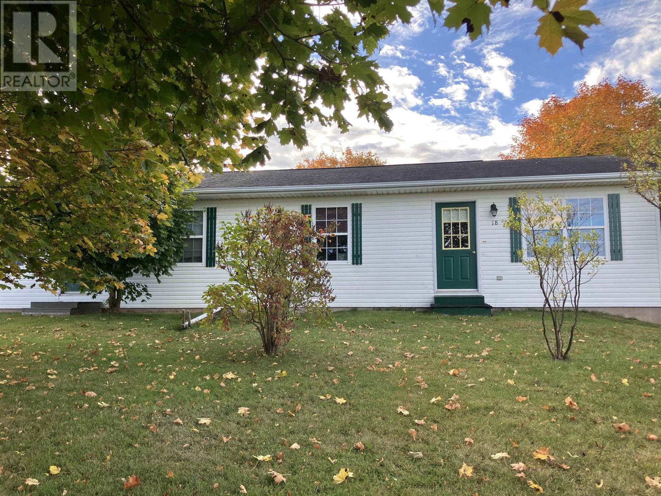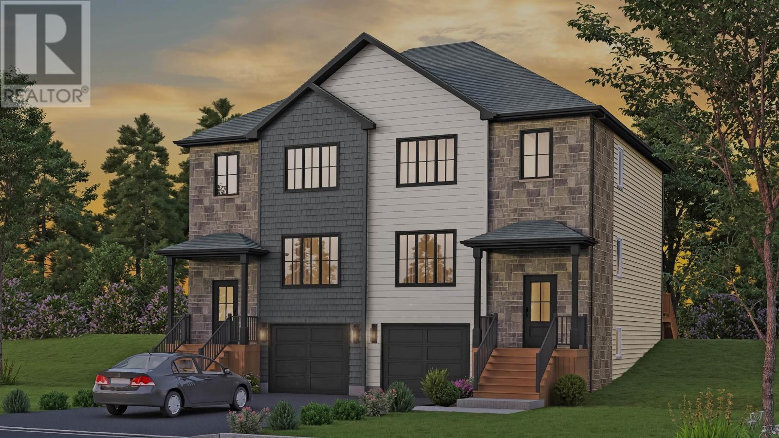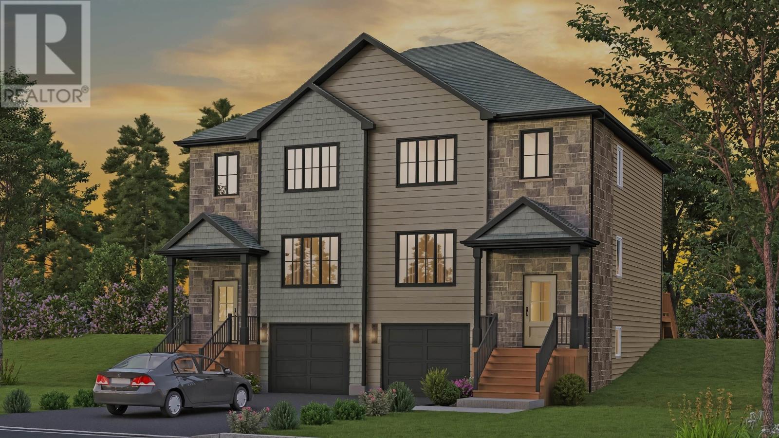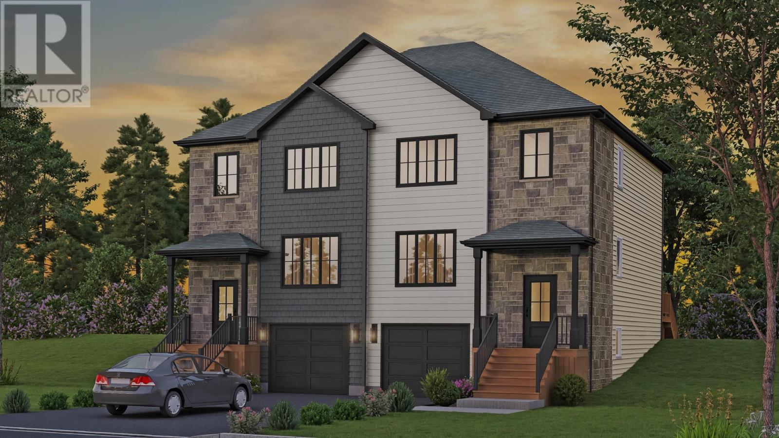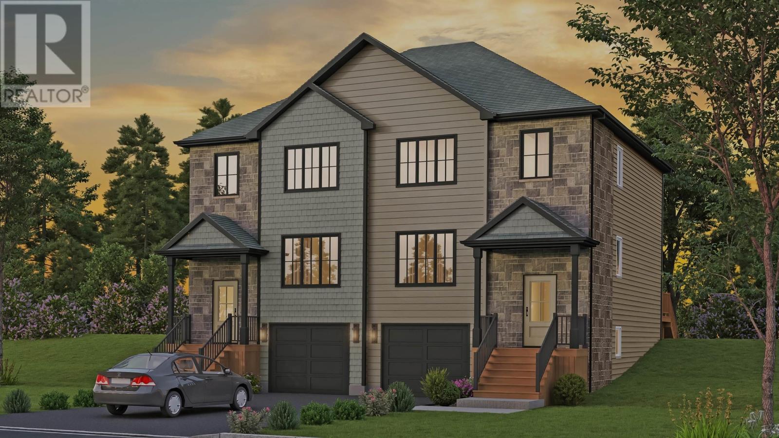- Houseful
- NS
- Centre Burlington
- B0N
- 2849 Highway 215
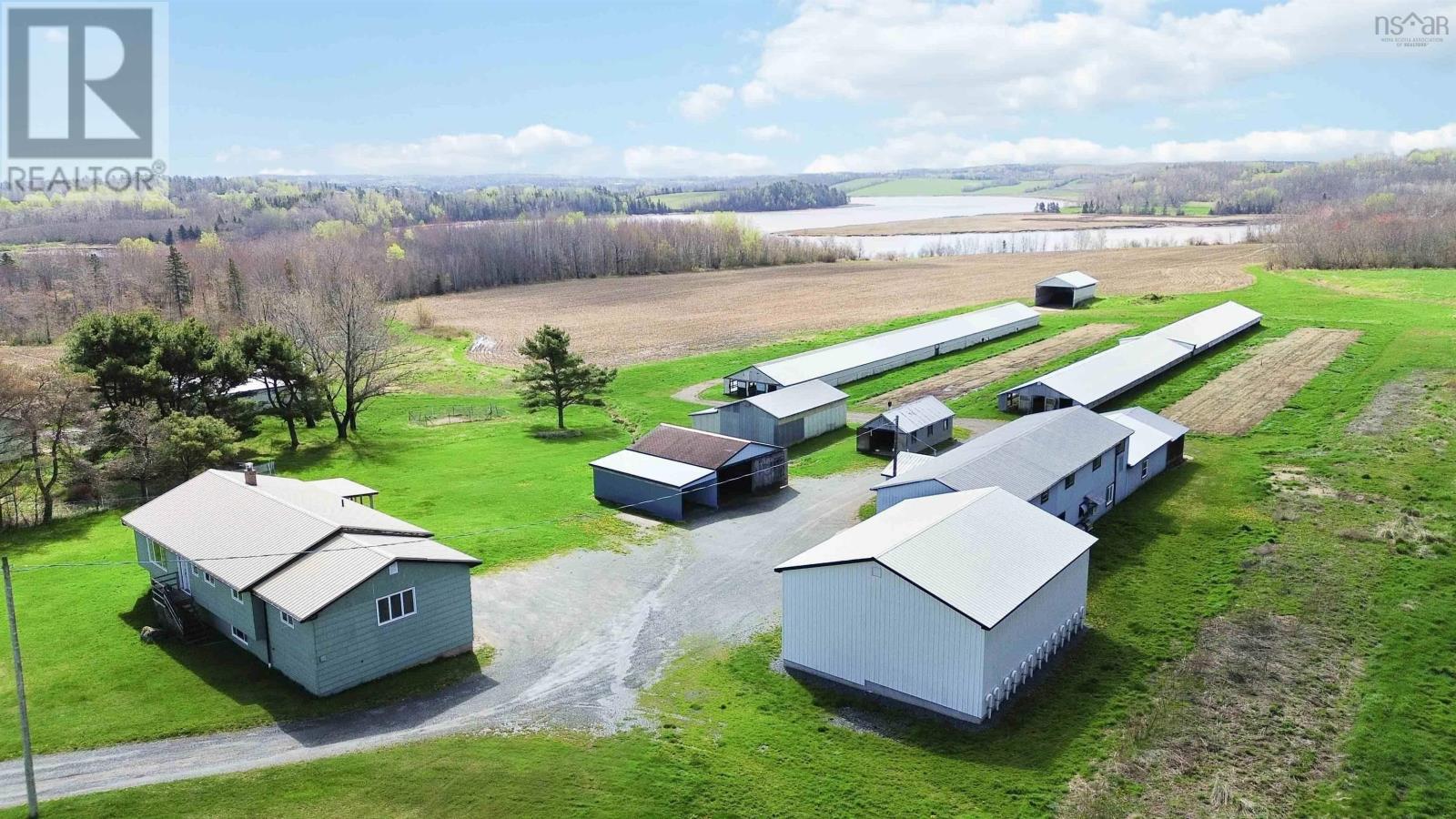
2849 Highway 215
2849 Highway 215
Highlights
Description
- Home value ($/Sqft)$238/Sqft
- Time on Houseful127 days
- Property typeSingle family
- Lot size8.50 Acres
- Year built1982
- Mortgage payment
NEW PRICE! Welcome to Centre Burlington! This spacious 4-bedroom, 1.5-bath back split offers a comfortable living space, perfectly positioned on an 8.5-acre parcel. with views of the scenic Kennetcook River, offering endless possibilities for farming, recreation, or expansion. The home offers 2 heat pumps, electric baseboard and wood heat and with some TLC, this would be a wonderful family home. Once a thriving mink farm, this property is equipped with multiple buildings and barns, ready to support your agricultural or hobby farm aspirations. Whether youre looking for space to raise livestock, grow your own food, or simply enjoy the peace and privacy of rural living, this is an exceptional opportunity for homesteaders. Enjoy the best of country living . Dont miss your chance to make this incredible property your own! (id:63267)
Home overview
- Cooling Heat pump
- Sewer/ septic Septic system
- # total stories 1
- # full baths 1
- # half baths 1
- # total bathrooms 2.0
- # of above grade bedrooms 4
- Flooring Carpeted, ceramic tile, laminate, linoleum, tile
- Community features Recreational facilities, school bus
- Subdivision Centre burlington
- View River view
- Directions 2201937
- Lot dimensions 8.5
- Lot size (acres) 8.5
- Building size 2100
- Listing # 202514333
- Property sub type Single family residence
- Status Active
- Storage 11m X 9.4m
Level: Basement - Storage 19.7m X 12.4m
Level: Basement - Storage 11.1m X 6m
Level: Basement - Storage 15.7m X 11.6m
Level: Basement - Bedroom 17.3m X 11.11m
Level: Basement - Workshop 18m X 12.5m
Level: Basement - Storage 15.7m X 11.6m
Level: Basement - Dining room 12m X 8m
Level: Main - Bathroom (# of pieces - 1-6) 11.4m X NaNm
Level: Main - Bedroom 11.5m X 7.3m
Level: Main - Living room 14m X 17.11m
Level: Main - Primary bedroom 24m X 15.6m
Level: Main - Foyer 4.1m X NaNm
Level: Main - Bedroom 11.5m X 7.3m
Level: Main - Den 11.4m X 5.8m
Level: Main - Bathroom (# of pieces - 1-6) 8.4m X NaNm
Level: Main - Kitchen 11m X 12.14m
Level: Main
- Listing source url Https://www.realtor.ca/real-estate/28455820/2849-highway-215-centre-burlington-centre-burlington
- Listing type identifier Idx

$-1,333
/ Month


