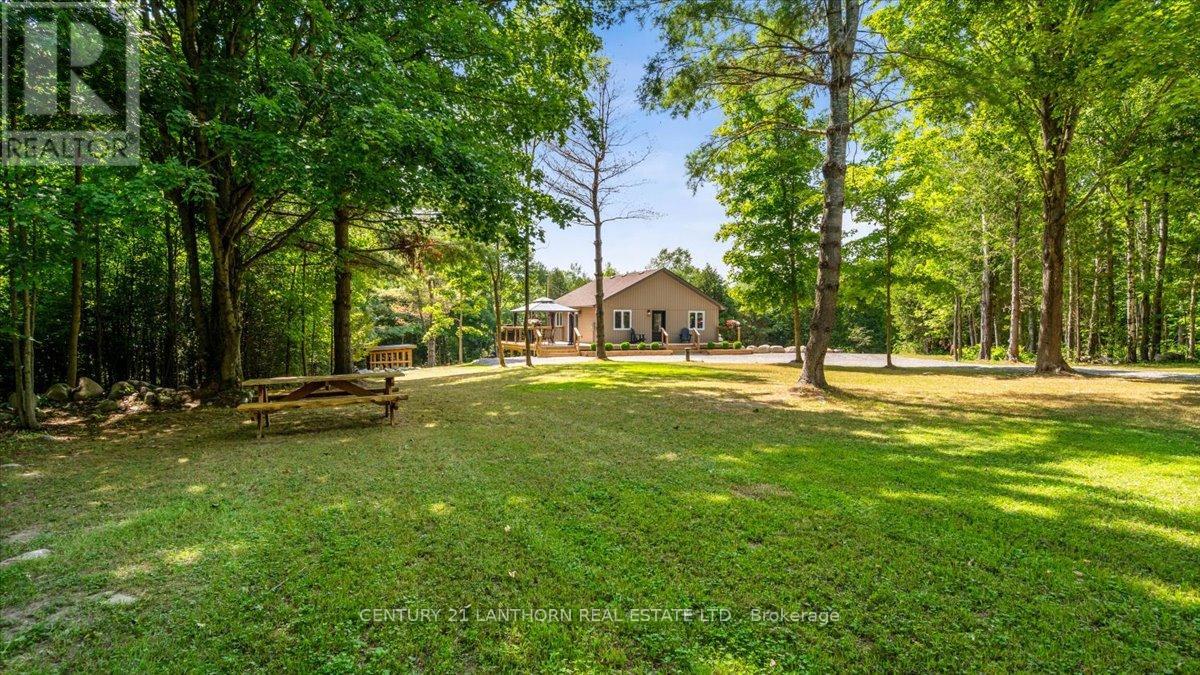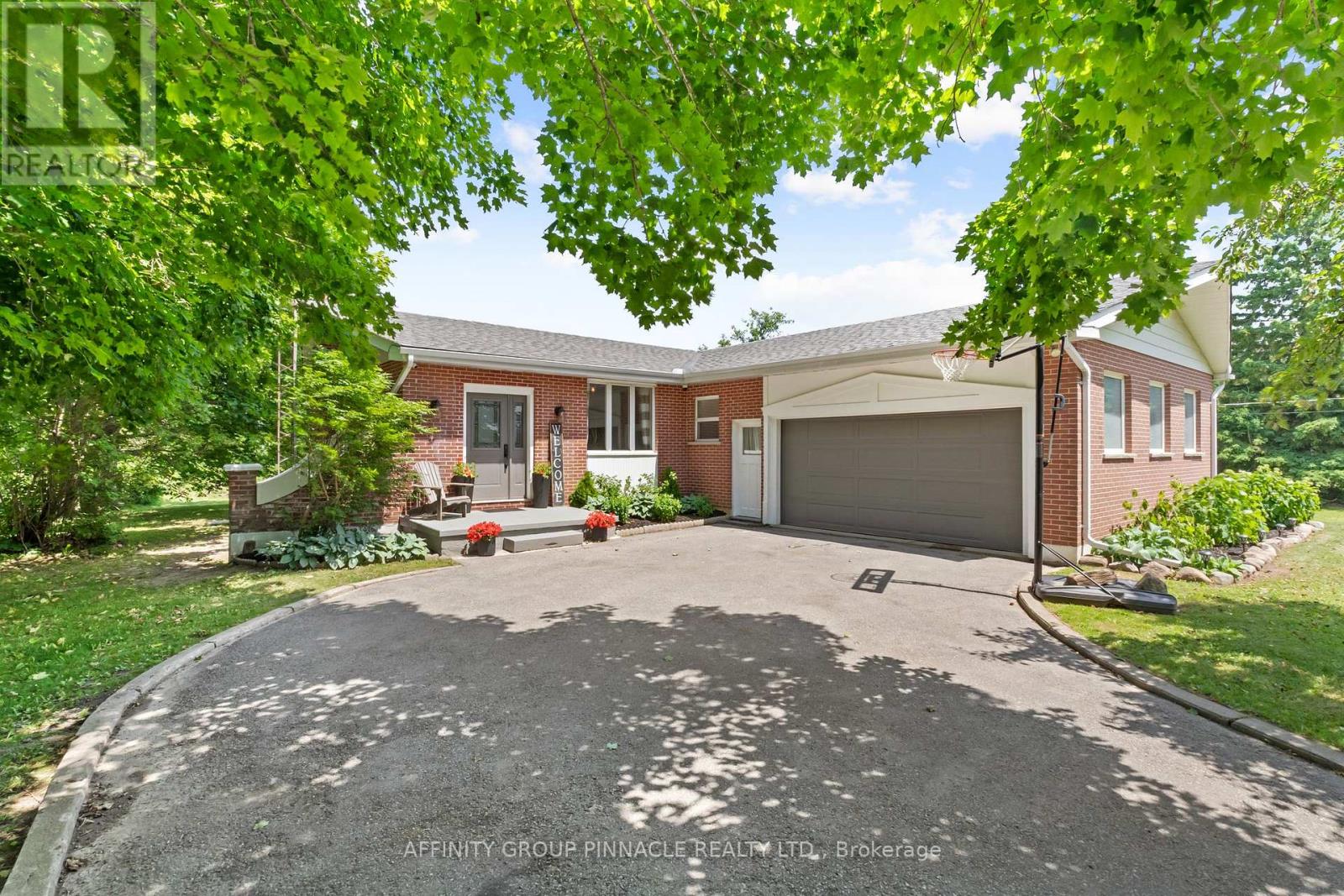- Houseful
- ON
- Centre Hastings
- K0K
- 101 Thompson Rd

Highlights
Description
- Time on Houseful88 days
- Property typeSingle family
- StyleBungalow
- Median school Score
- Mortgage payment
Welcome to 101 Thompson Rd. Lots of privacy with this 2.04 lot, and has a long driveway lined with mature trees and located on a dead end road. Built in 2023 by Harmony Homes and offering 2 bedrooms on the main level, 4 pc bath, kitchen with porcelain countertops overlooking the back yard, and living room with patio doors leading out to spacious deck with gazebo. The basement is waiting for finishing touches and is framed in for a 3rd bedroom, utility room, recroom area with a woodstove and patio doors out to the back yard plus a rough-in for another bathroom. All appliances included plus the water softener and UV light. Lots of open space in the cleared area if you decided to build a garage. Close to the Heritage Trail for recreational riding on your sled or ATV, and short drive to Tweed and Madoc, or 25 minutes to Belleville and 401 corridor. The balance of the TARION warranty is transferrable for an added peace of mind. (id:63267)
Home overview
- Cooling Central air conditioning
- Heat source Propane
- Heat type Forced air
- Sewer/ septic Septic system
- # total stories 1
- # parking spaces 6
- # full baths 1
- # total bathrooms 1.0
- # of above grade bedrooms 2
- Has fireplace (y/n) Yes
- Community features School bus
- Subdivision Centre hastings
- Lot size (acres) 0.0
- Listing # X12307594
- Property sub type Single family residence
- Status Active
- Other 8.65m X 5.17m
Level: Basement - Utility 2.86m X 3.2m
Level: Basement - Other 1.59m X 3.2m
Level: Basement - Other 3.97m X 4.38m
Level: Basement - Bathroom 2.66m X 1.58m
Level: Main - Kitchen 3.01m X 3.29m
Level: Main - Bedroom 3.8m X 3.05m
Level: Main - Living room 4.82m X 5.39m
Level: Main - Primary bedroom 3.8m X 3.95m
Level: Main
- Listing source url Https://www.realtor.ca/real-estate/28654112/101-thompson-road-centre-hastings-centre-hastings
- Listing type identifier Idx

$-1,600
/ Month












