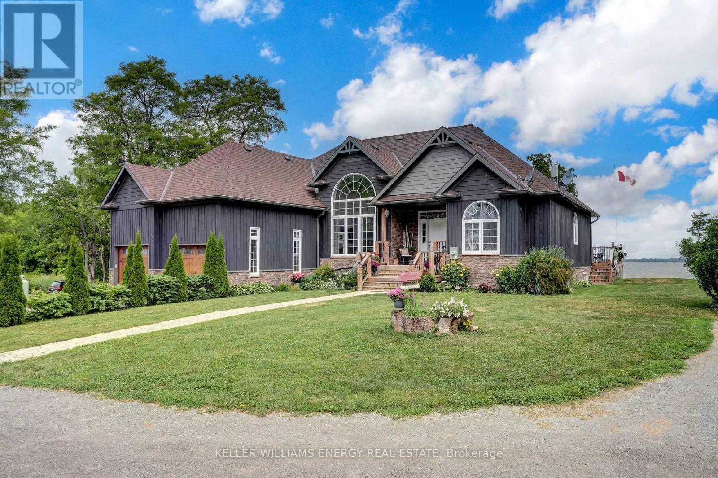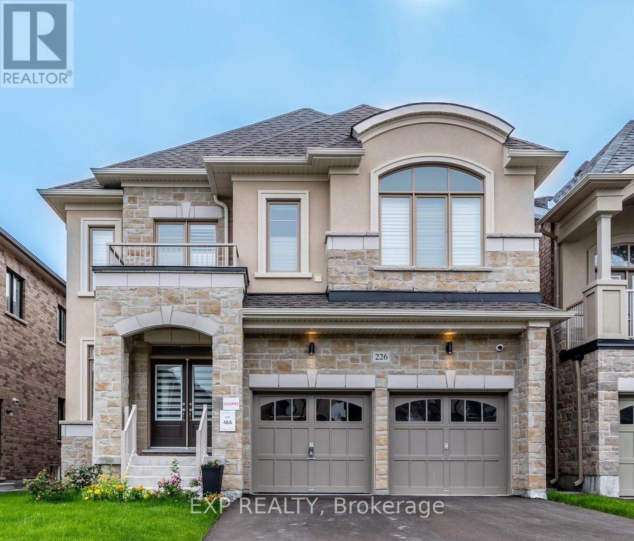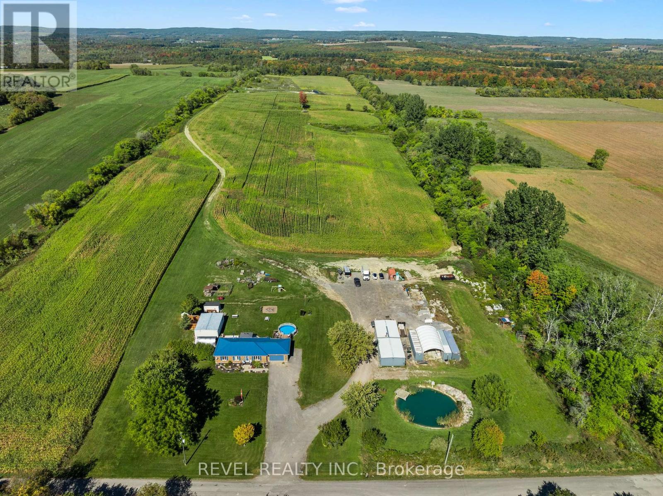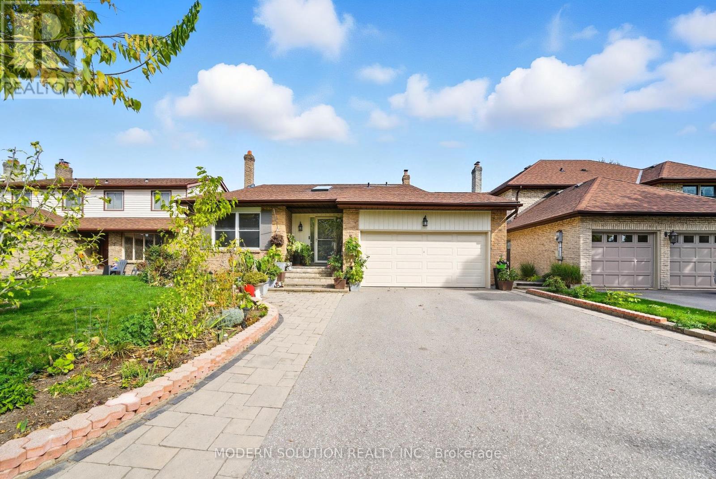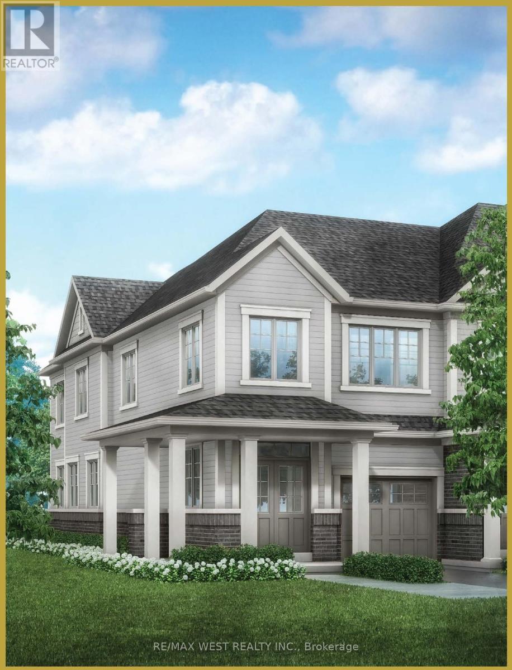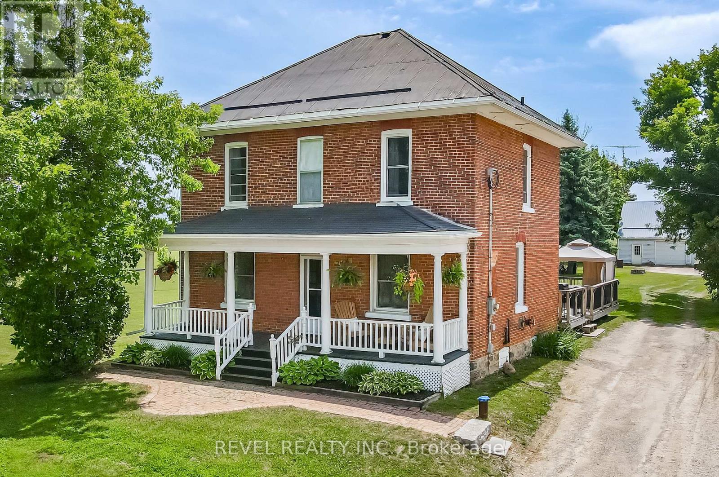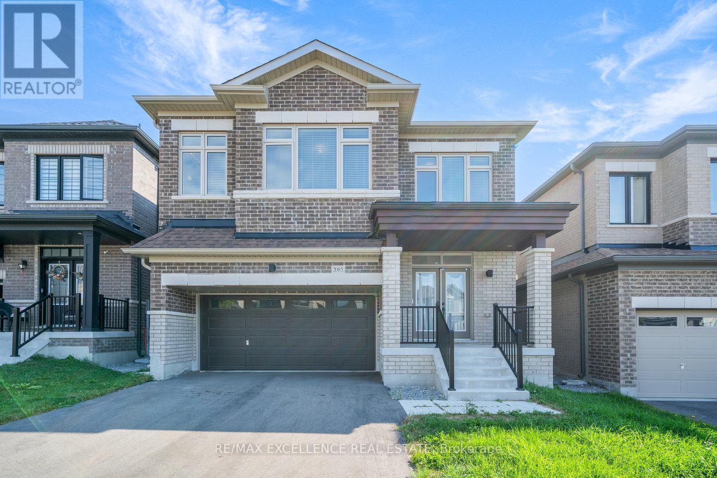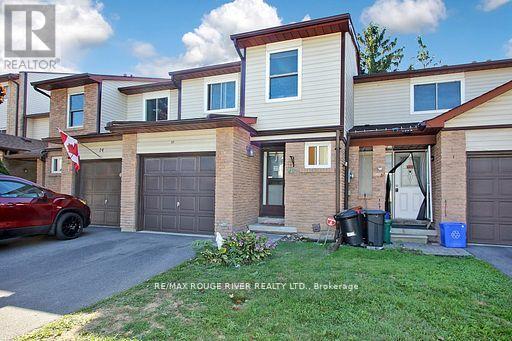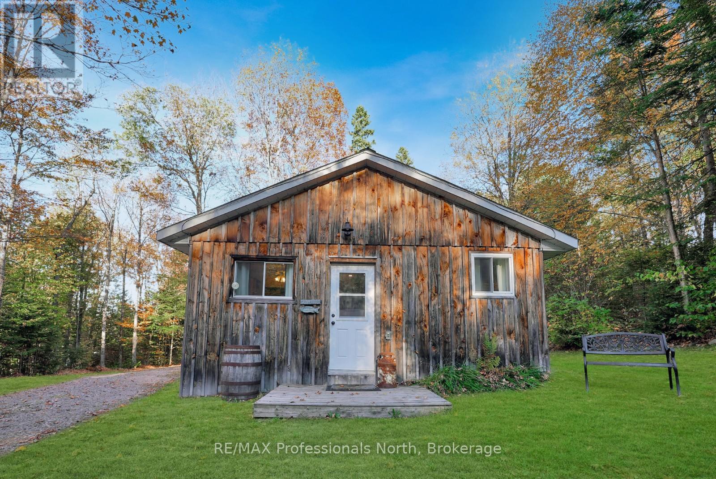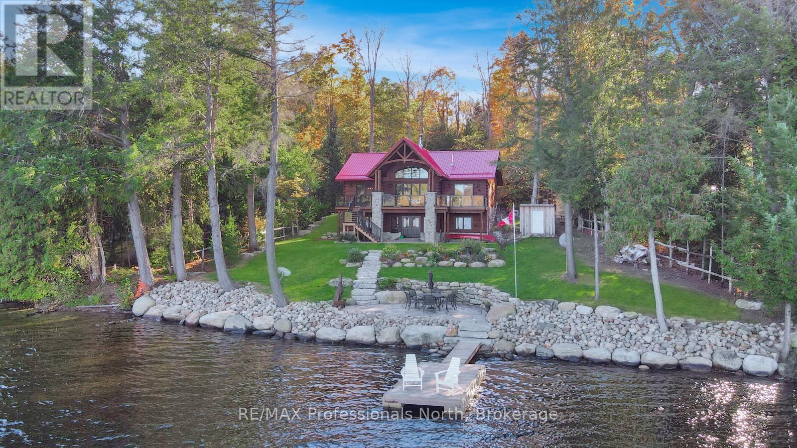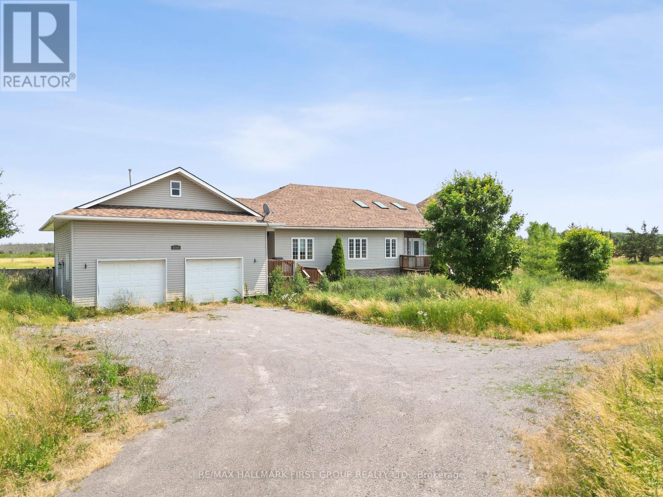- Houseful
- ON
- Centre Hastings
- K0K
- 1039 Crookston Rd
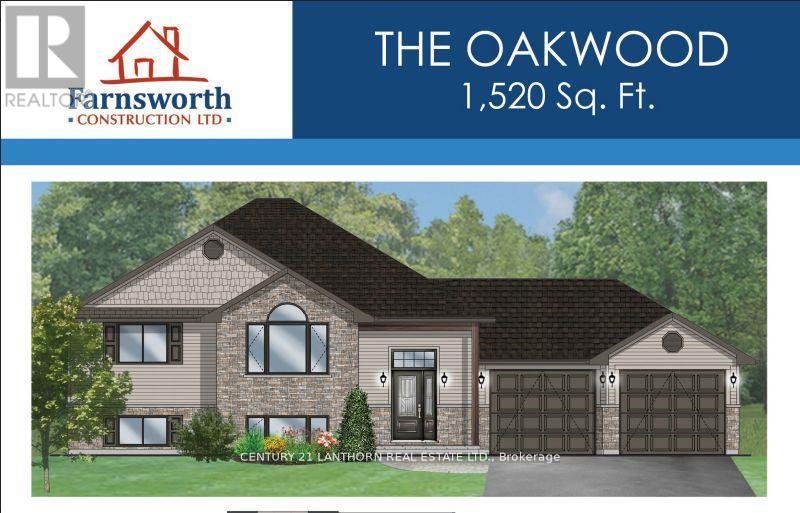
Highlights
Description
- Time on Housefulnew 44 hours
- Property typeSingle family
- StyleRaised bungalow
- Median school Score
- Mortgage payment
Dreaming of country living? Welcome to 1039 Crookston Rd, a beautiful new build currently under construction with an anticipated completion in late February 2026. There's still time to personalize your new home with select builder upgrades and color choices but don't wait too long! Set on a picturesque 2+ acre treed lot along a paved road with natural gas service, a rare bonus for country properties. This home is being built by Farnsworth Construction and features the popular Oakwood model. With 1,520 sq. ft. on the main floor and a full walk-out basement (roughed-in for a bathroom), there's plenty of room to expand and customize to your lifestyle. The main level offers a spacious front foyer with direct access from the attached double garage, an open-concept kitchen, dining, and great room with a stepped ceiling, and a walkout to a covered back deck overlooking a private, tree-lined backyard. 3 bedrooms and 2 full baths, including a primary suite with a walk-in closet and ensuite bath. Additional features include ceramic tile in foyer and bathrooms, with laminate flooring throughout the main living areas. Insulated double garage doors with openers, Gentek horizontal vinyl siding, high-efficiency natural gas furnace and central A/C. Backed by the full Tarion New Home Warranty for added peace of mind. Don't miss your chance to own a modern country home where nature meets convenience! (id:63267)
Home overview
- Cooling Central air conditioning
- Heat source Natural gas
- Heat type Forced air
- Sewer/ septic Septic system
- # total stories 1
- # parking spaces 6
- Has garage (y/n) Yes
- # full baths 2
- # total bathrooms 2.0
- # of above grade bedrooms 3
- Community features School bus
- Subdivision Centre hastings
- Lot size (acres) 0.0
- Listing # X12439905
- Property sub type Single family residence
- Status Active
- Bedroom 3.38m X 2.95m
Level: Basement - 2nd bedroom 3.35m X 3.56m
Level: Basement - Recreational room / games room 4.57m X 7.28m
Level: Basement - Great room 4.26m X 5.18m
Level: Main - Kitchen 3.04m X 3.84m
Level: Main - Bedroom 3.65m X 3.04m
Level: Main - Dining room 3.65m X 3.23m
Level: Main - Primary bedroom 3.65m X 4.05m
Level: Main - 2nd bedroom 3.38m X 3.65m
Level: Main
- Listing source url Https://www.realtor.ca/real-estate/28940804/1039-crookston-road-centre-hastings-centre-hastings
- Listing type identifier Idx

$-2,080
/ Month

